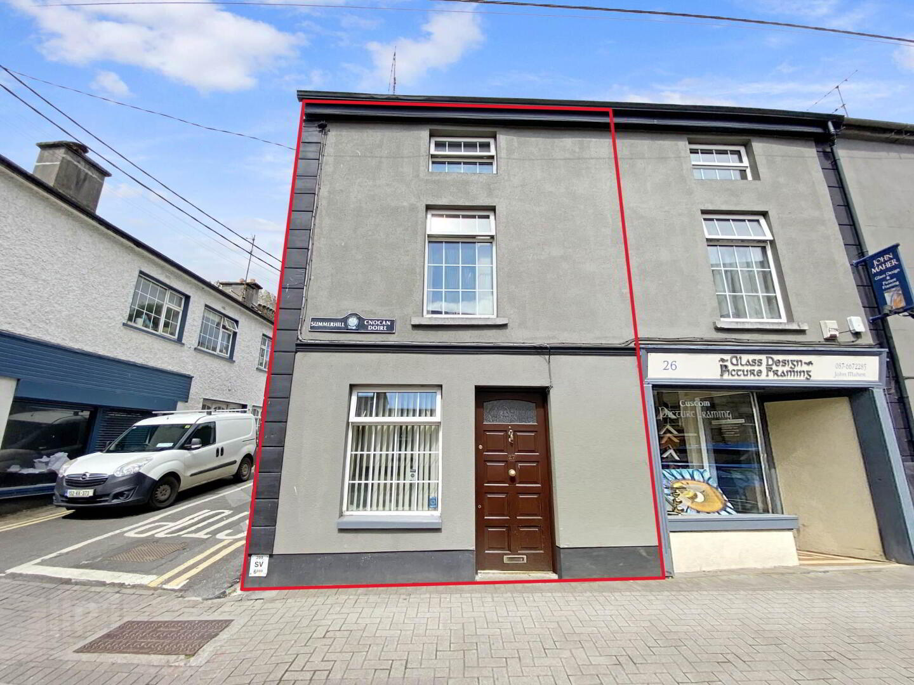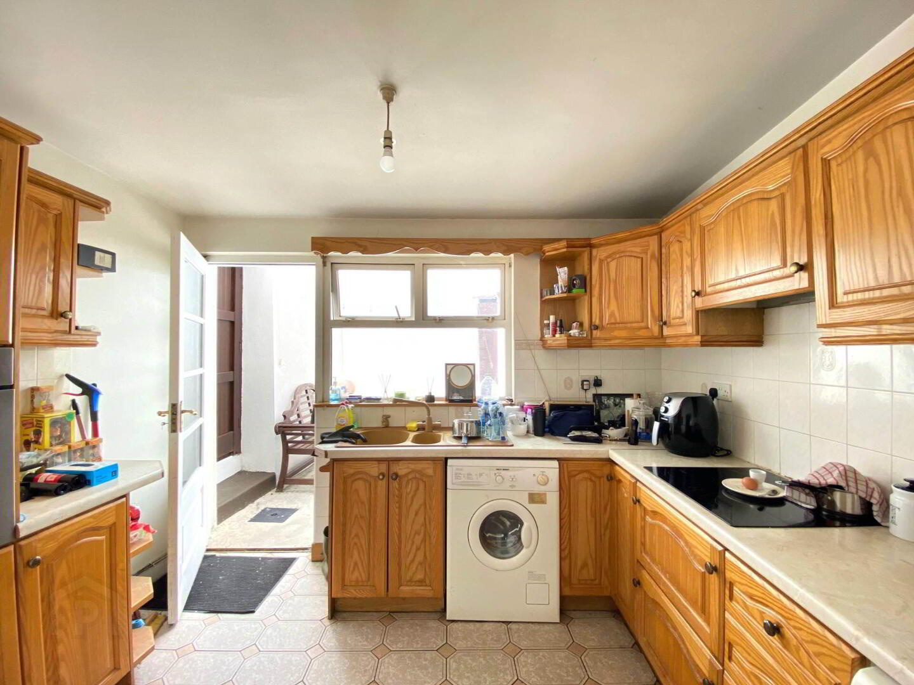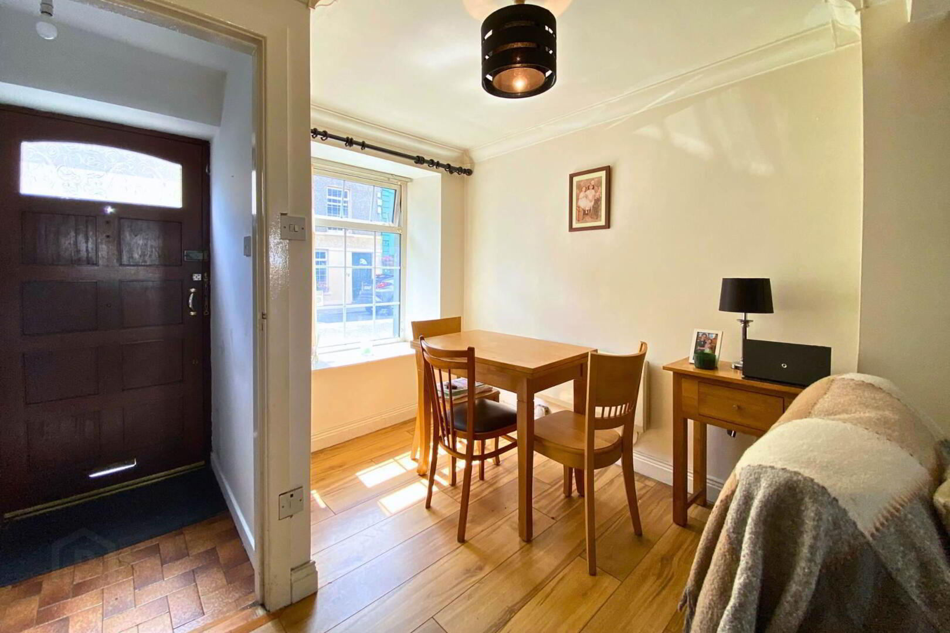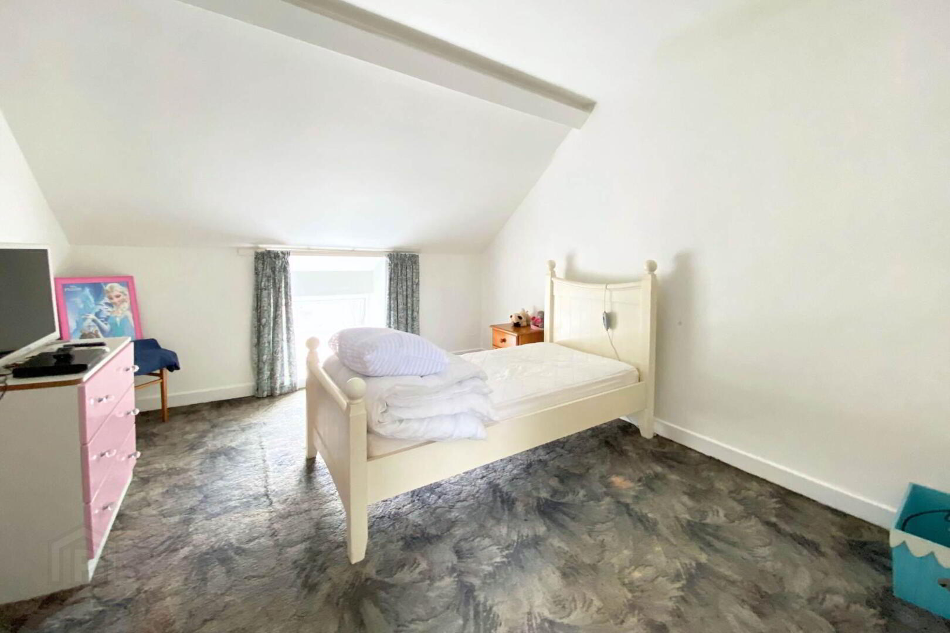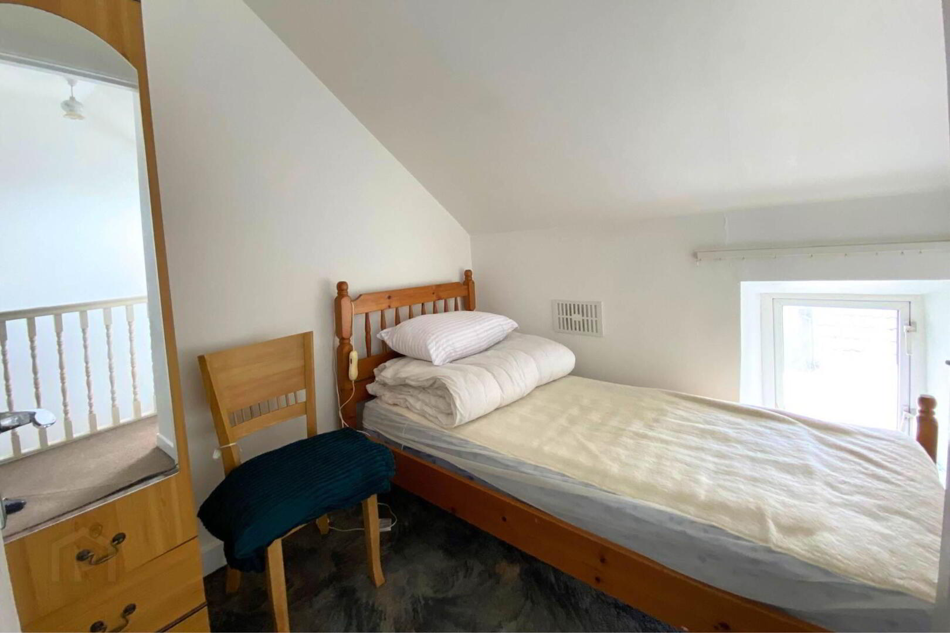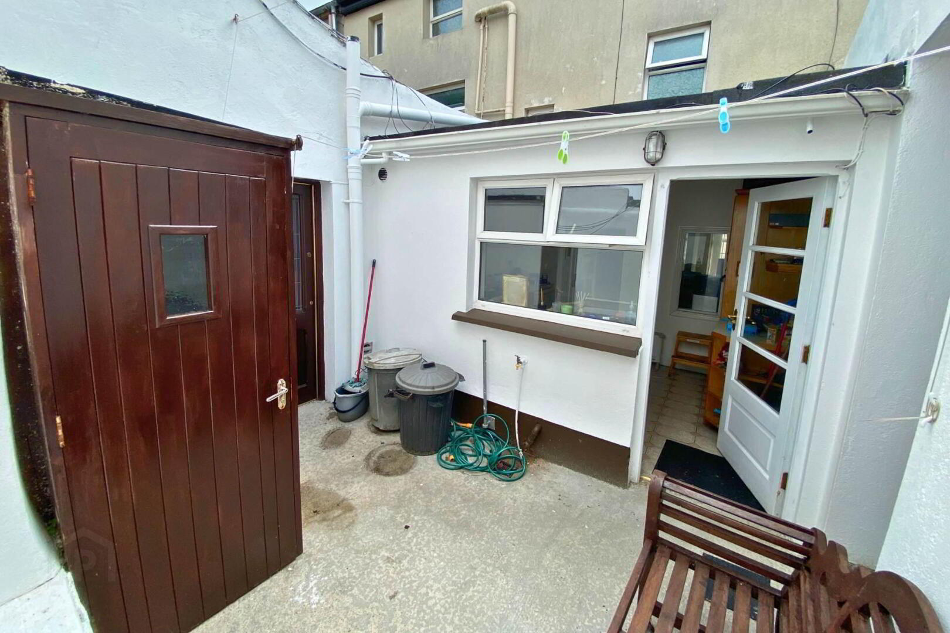27 Summerhill,
Nenagh, E45YR62
3 Bed End-terrace House
Price €170,000
3 Bedrooms
1 Bathroom
1 Reception
Property Overview
Status
For Sale
Style
End-terrace House
Bedrooms
3
Bathrooms
1
Receptions
1
Property Features
Size
77.2 sq m (831 sq ft)
Tenure
Freehold
Energy Rating

Property Financials
Price
€170,000
Stamp Duty
€1,700*²
Property Engagement
Views Last 7 Days
36
Views Last 30 Days
146
Views All Time
278
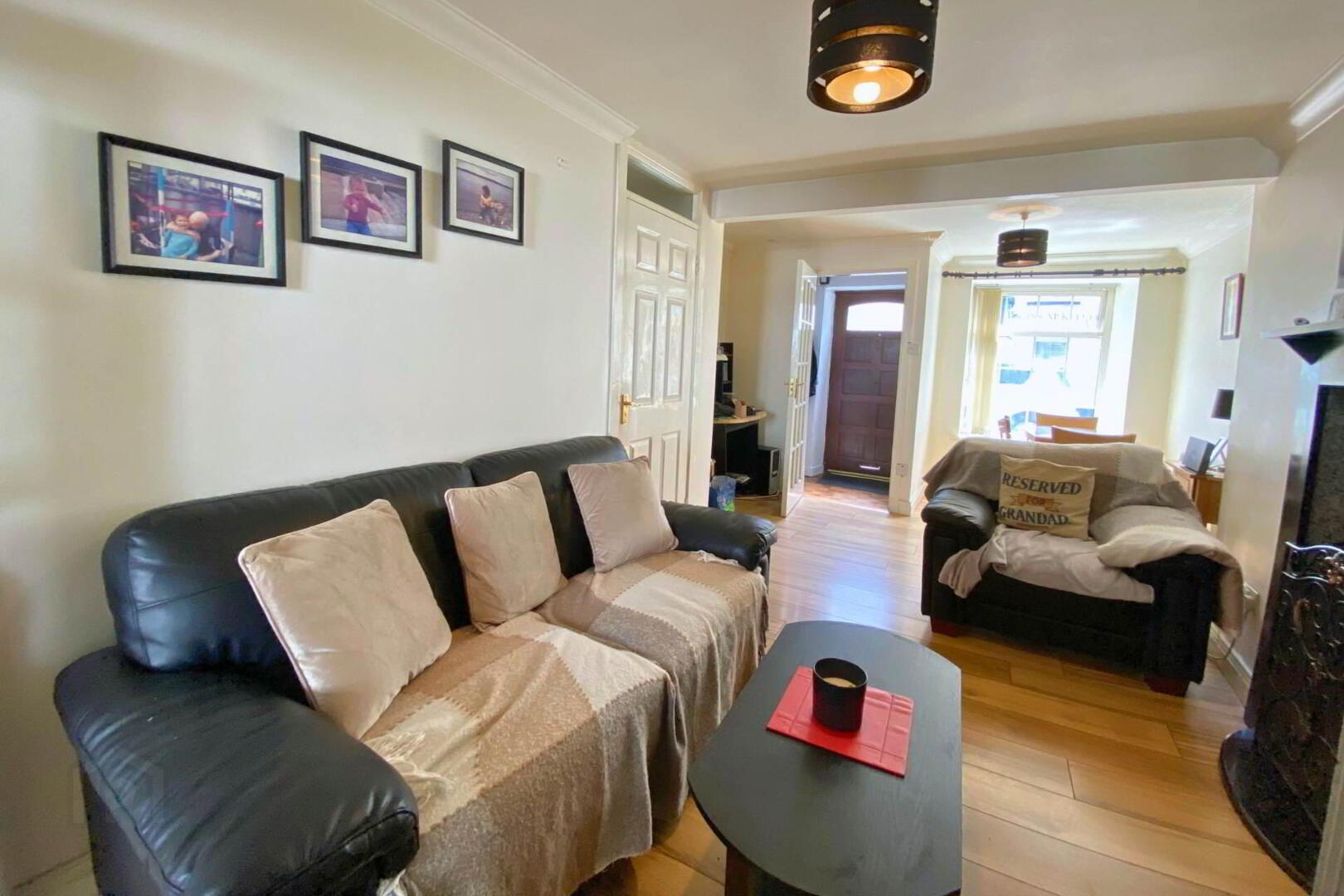
Additional Information
- Property located in Nenagh town centre within walking distance of schools, churches, shops etc
- Mains water and sewerage
- Ideal property for investment or full time occupation purposes
- Property in turnkey condition ready for immediate occupancy
- Broadband available in the area
The accommodation consists of an entrance porch, living/dining room, kitchen, bathroom and three bedrooms with the benefit of an enclosed rear yard and outside toilet.
On entering the property you are greeted into an entrance porch with a tiled floor and carpeted stairs to the first floor. To your right is the living/dining room which features a laminate wood floor and solid fuel stove. The kitchen is to the rear of the property and has a tiled floor, full range of wall and base level units, tiled splashback, electric oven and hob, integrated microwave, is plumbed for a washing machine and has access door to the rear yard.
On the first floor there is a bedroom with carpeted flooring. The bathroom features lino flooring, bath, W.C. and W.H.B.
On the second floor there is a further two bedrooms with carpeted flooring.
Externally to the rear of the property is a yard with an external tap and an outside toilet.
This townhouse offers prospective purchasers a unique opportunity to purchase a property in a prime location.
Viewing highly recommended.
Entrance porch - 1.64m (5'5") x 0.97m (3'2")
Tiled floor & carpeted stairs to the first floor
Living/Dining room - 6.29m (20'8") x 3.5m (11'6")
Laminate wood floor & solid fuel stove
Kitchen - 3.31m (10'10") x 2.05m (6'9")
Tiled floor, full range of fitted units, tiled splashback, electric oven & hob, integrated microwave & plumbed for washing machine with access door to the rear
Bedroom 1 - 3.76m (12'4") x 3.47m (11'5")
Carpeted floor
Bathroom - 2.45m (8'0") x 2.4m (7'10")
Lino flooring, bathe, fitted units, W.C. & W.H.B.
Bedroom 2 - 2.26m (7'5") x 2.2m (7'3")
Carpeted flooring
Bedroom 3 - 3.96m (13'0") x 3.53m (11'7")
Carpeted flooring
Directions
From Pearse Street in Nenagh head towards Summerhill area ( R497). The property will be on your left hand side identified by our For Sale sign
Notice
Please note we have not tested any apparatus, fixtures, fittings, or services. Interested parties must undertake their own investigation into the working order of these items. All measurements are approximate and photographs provided for guidance only.

