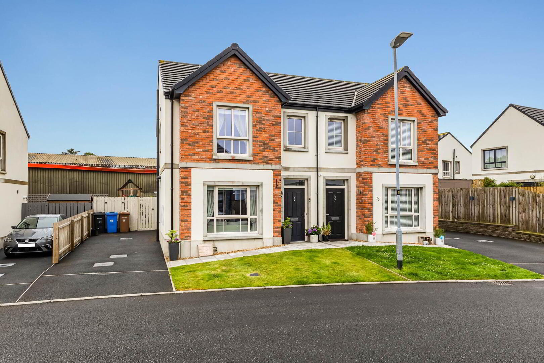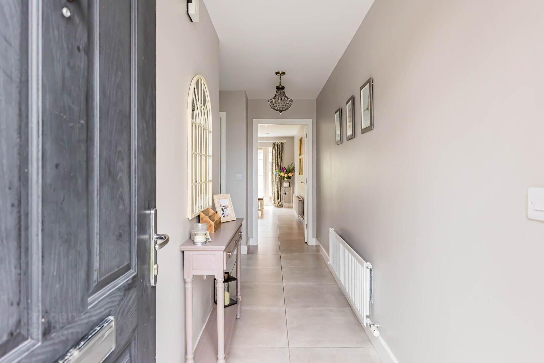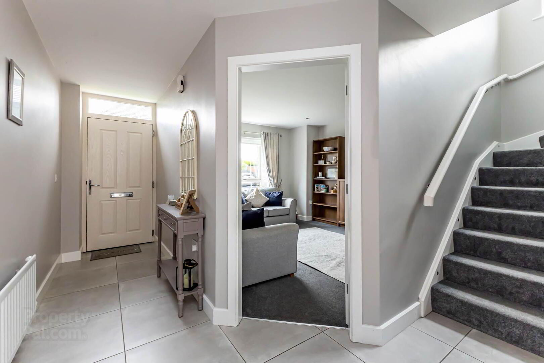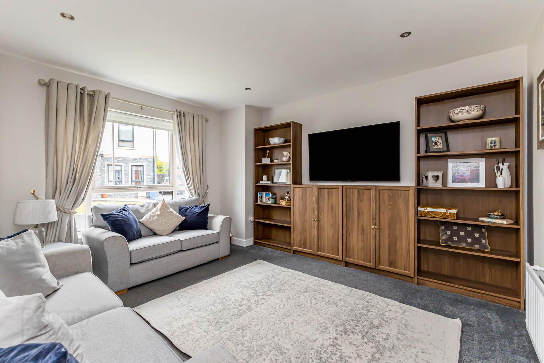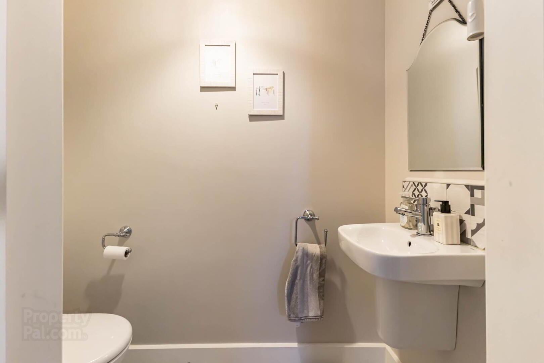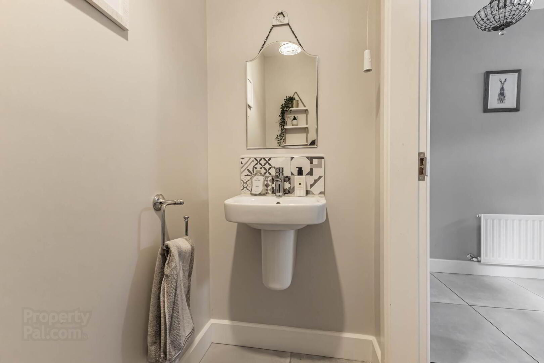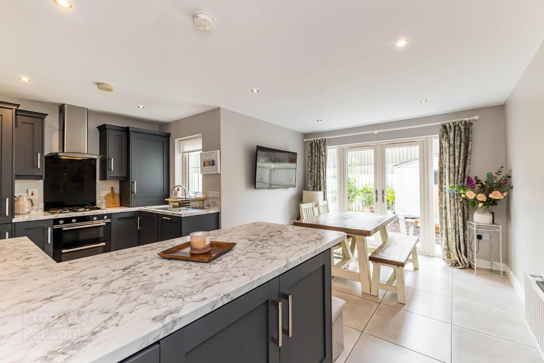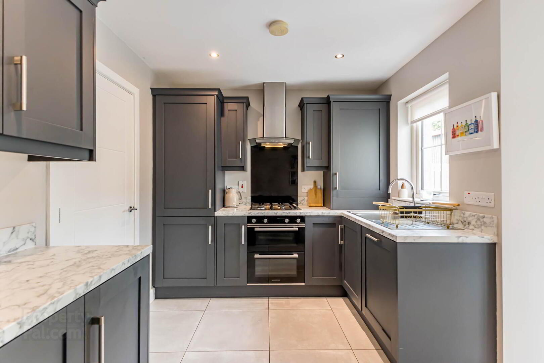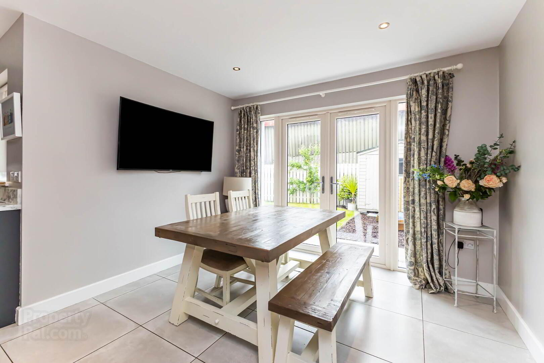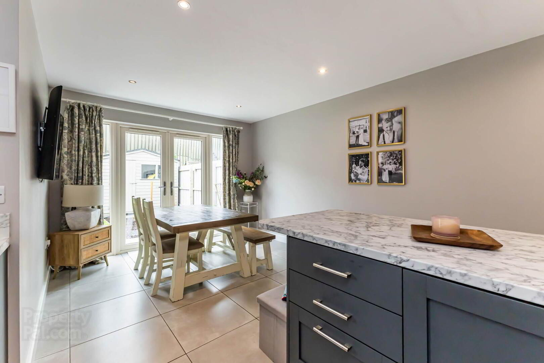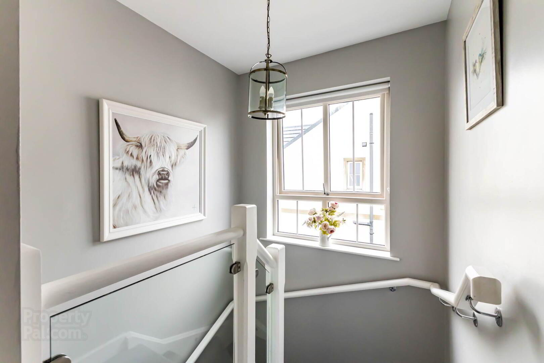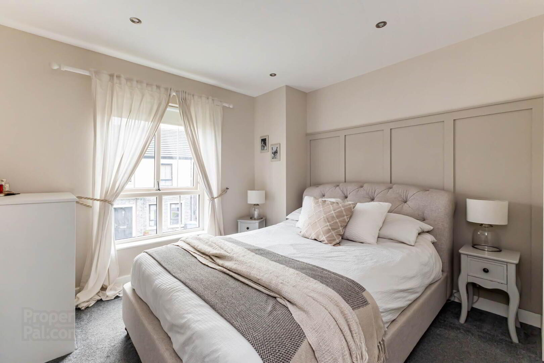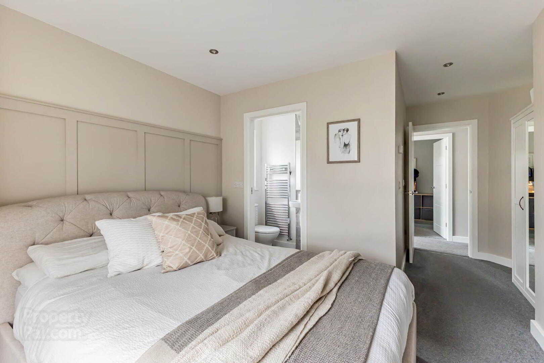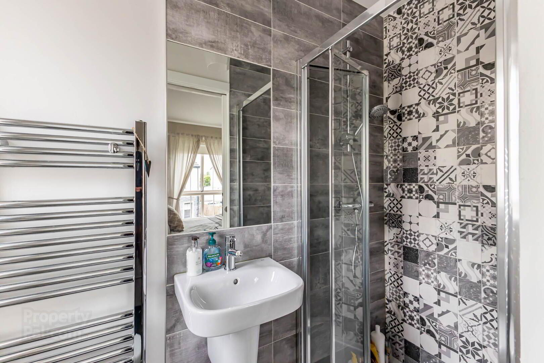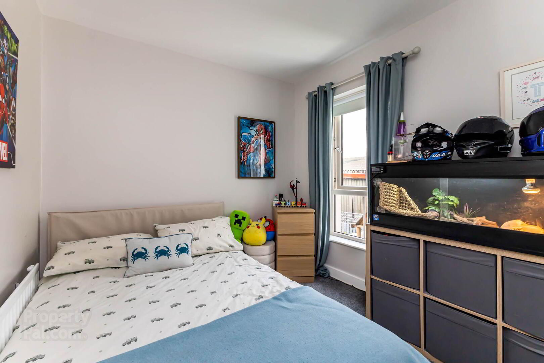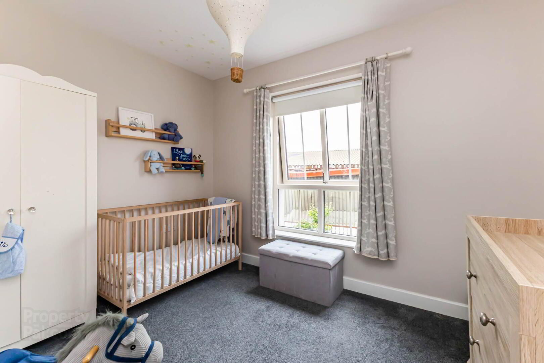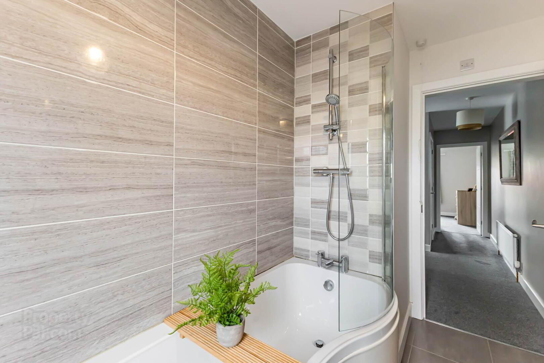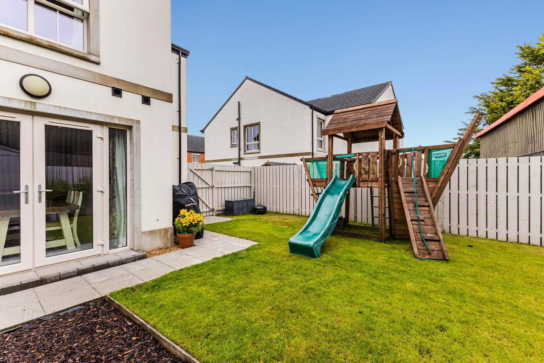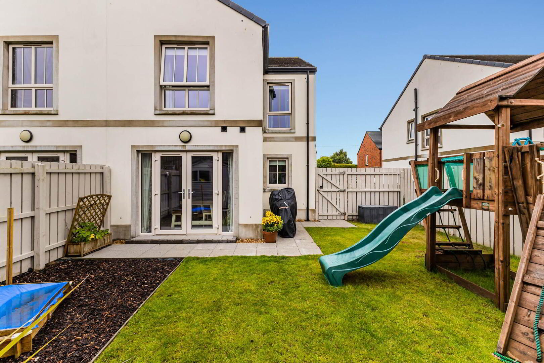27 Spinners Gate,
Killinchy, BT23 6WB
3 Bed Semi-detached House
Offers Around £230,000
3 Bedrooms
1 Reception
Property Overview
Status
For Sale
Style
Semi-detached House
Bedrooms
3
Receptions
1
Property Features
Tenure
Not Provided
Energy Rating
Heating
Gas
Broadband
*³
Property Financials
Price
Offers Around £230,000
Stamp Duty
Rates
£1,287.63 pa*¹
Typical Mortgage
Legal Calculator
In partnership with Millar McCall Wylie
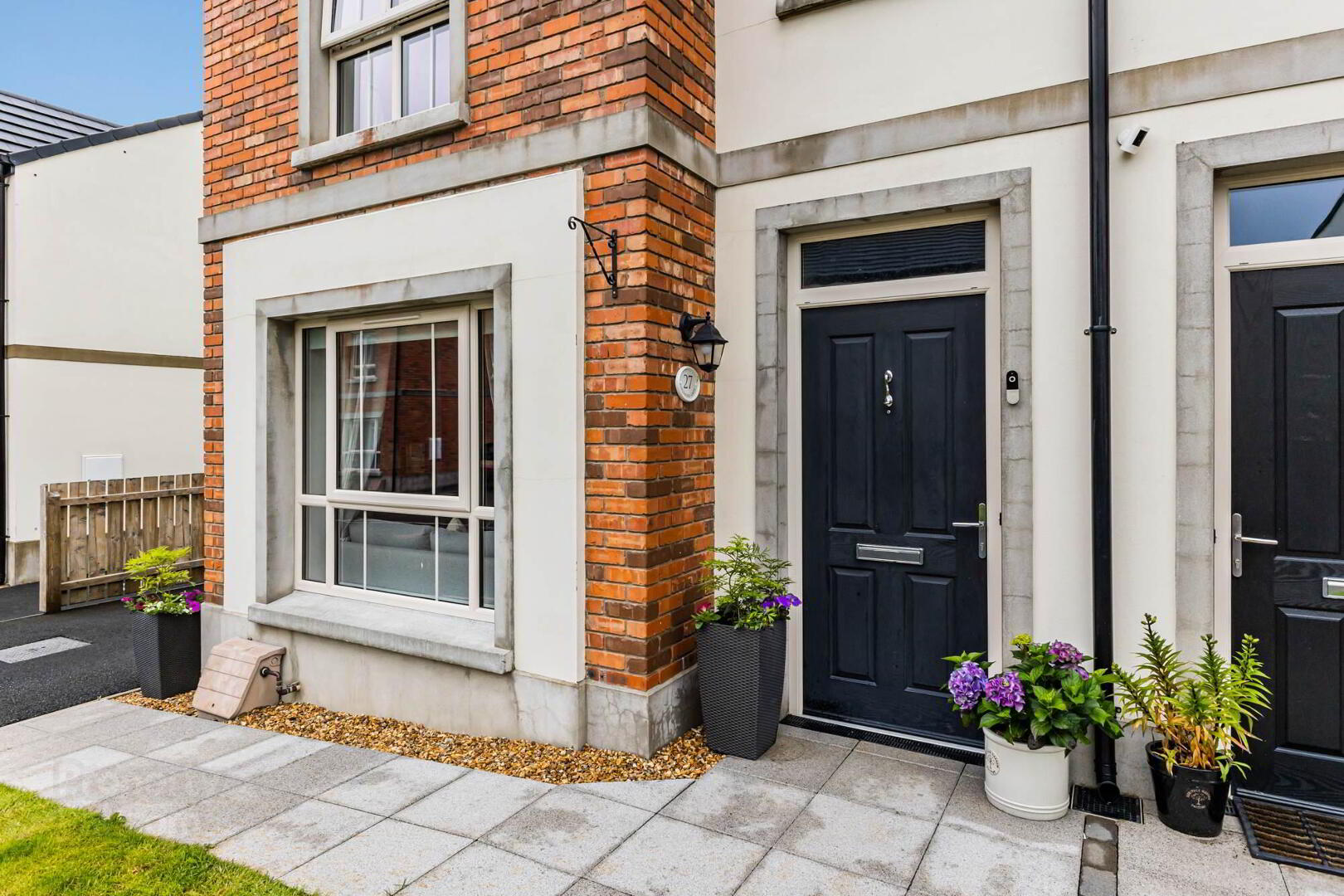
Features
- Located in The Popular Development of Spinners Gate in The Heart Of Killinchy Village
- Built In 2020 and Offering Stylish and Contemporary Living in A Quiet Family Friendly Setting
- Bright and Spacious Open Plan Fully Fitted Kitchen / Dining With Excellent Storage Facilities
- Generous Family Lounge
- Downstairs WC
- Three Well Proportioned Bedrooms, Principal With Ensuite Shower Room
- Modern Family Bathroom With Sleek Fixtures and Fittings
- Gas Fired Central Heating
- High Energy Efficiency - B83
- Builders Warranty Still In Place
- Tarmac Driveway Providing Ample Off Street Car Parking
- Fully Enclosed Rear Garden Laid in Lawn With Paved Patio Area Ideal for Outdoor Entertaining, Young Children and Pets Alike
- Positioned Close to Many Local Attractions Including Castle Espie Wetland Centre, Delamont Country Park, Stretrick Activity Centre and the Shores of Strangford Lough
- Within Close Proximity to the Well Renowned Killinchy Primary School
- Excellent Range of Local Restaurants - Balloo House, Daft Eddys and The Poachers Pocket
- Good Road and Transport Links Available to Belfast and Surrounding Towns - Perfect for Commuters
- Early Viewing Highly Recommended
- Broadband Speed - Ultrafast
The property features a bright and spacious open plan kitchen and dining area, complete with a larder – style cupboard – ideal for modern family life and entertaining. A generous family lounge provides a comfortable retreat, while a convenient downstairs WC adds practicality.
Upstairs, the home boasts three well-proportioned bedrooms, principal bedroom with ensuite shower room, and a modern family bathroom with sleek fittings and finishes. The property benefits from gas fired central heating for efficient, year-round heating.
Externally, there is a tarmac driveway offering off street car parking, and a fully enclosed rear garden – perfectly suited for young children, pets and outdoor relaxation.
Spinners Gate enjoys an enviable position in the heart of Killinchy, a highly regarded village surrounded by beautiful County Down Countryside. Within walking distance is the well-respected Killinchy Primary school, and just minutes away are local landmarks including the stunning shores of Strangford Lough, perfect for water sports, walking or bird watching.
Nearby dining highlights include the award winning Balloo House and Daft Eddys at Sketrick Island both favourites among locals and visitors alike. With Comber and Lisbane only a short drive away, and good transport links to Belfast, this is a superb opportunity to enjoy semi-rural living with convenience.
Early Viewing is highly recommended to fully appreciate all this beautiful property has on offer.
Entrance
- Composite front door / courtesy light
Ground Floor
- ENTRANCE HALL:
- 4.6m x 1.19m (15' 1" x 3' 11")
Porcelain tiled floor, access to WC - DOWNSTAIRS WC:
- 0.89m x 1.93m (2' 11" x 6' 4")
Porcelain tiled floor, tiled splashback, low flush WC, ½ pedestal sink with chrome mixer tap, extractor fan - FAMILY LOUNGE:
- 3.84m x 3.76m (12' 7" x 12' 4")
Outlook to front, recessed spot lights, carpet, electric fire - KITCHEN/DINING:
- 5.54m x 5.03m (18' 2" x 16' 6")
Porcelain tiled floor, outlook to rear, recessed spot lights, range of low and high level units with solid wood doors and laminate work top and uprights, integrated fridge / freezer, concealed gas Vaillant boiler, integrated Nordmende dishwasher, integrated Nordmende double oven and grill, four ring gas hob, extractor fan, single sink and drainer with chrome mixer tap, access to pantry with shelving / storage / utility area / electrics
First Floor
- LANDING:
- 0.91m x 5.23m (3' 0" x 17' 2")
Carpet, feature window to side, low level spot, access to roof space, access to linen press with shelves for storage - PRINCIPAL BEDROOM:
- 5.13m x 3.2m (16' 10" x 10' 6")
Outlook to front, carpet, wood panel feature wall, recessed spot lights, access to ensuite - ENSUITE SHOWER ROOM:
- 0.89m x 1.98m (2' 11" x 6' 6")
Porcelain tiled floor, part tiled walls, outlook to side, extractor fan, low flush WC, ½ pedestal sink with chrome mixer tap, shower enclosure with decorative tiled feature wall, thermostatically controlled shower and sliding glass door - BEDROOM (2):
- 2.54m x 3.96m (8' 4" x 13' 0")
Outlook to rear, carpet - BEDROOM (3):
- 3.05m x 3.23m (10' 0" x 10' 7")
Outlook to rear, carpet - BATHROOM:
- 3.05m x 1.78m (10' 0" x 5' 10")
Porcelain tiled floor, part tiled walls, chrome heated towel rail, low flush WC pedestal sink with chrome mixer tap and vanity unit, extractor fan, pea shaped bath with glass shower screen, thermostatically controlled shower and chrome mixer tap
Outside
- To the front a tarmac driveway providing ample off street car parking, paved walkway to front door with pebbled edging, lawn, gate access to rear garden. To the rear a fully enclosed space laid in lawn with both barked area and paved patio area ideal for outdoor entertaining, young children or pets alike, outside light, outside water
Directions
From Comber head toward Balloo Village.Turn right onto the Saintfield Road, then take the 1st right onto Spinners Gate. Number 27 will be on your right-hand side.


