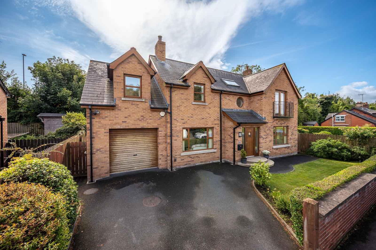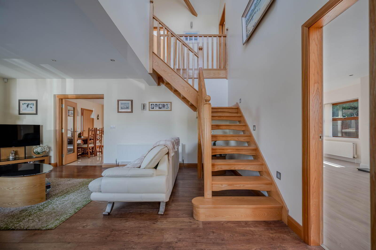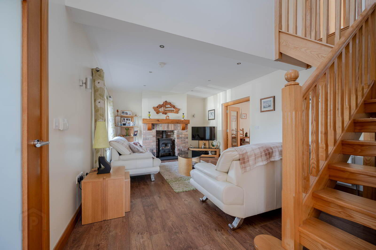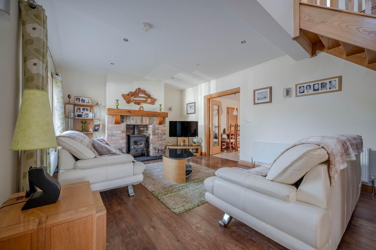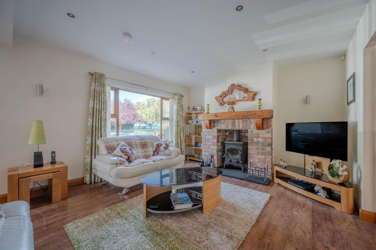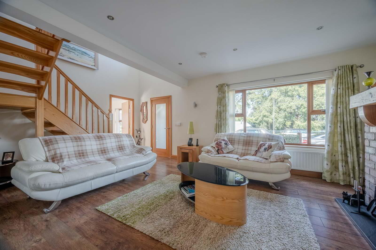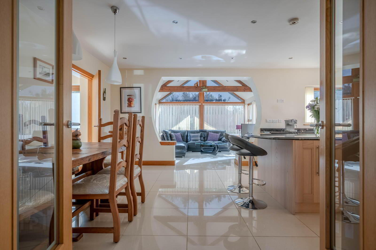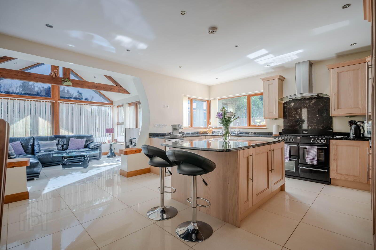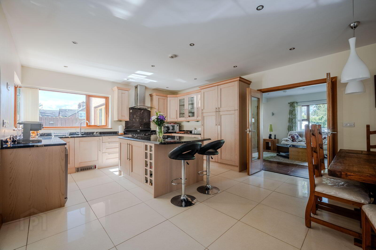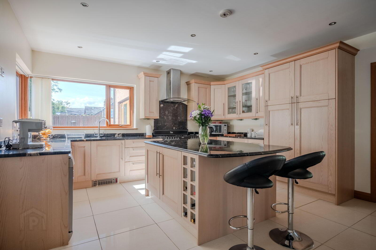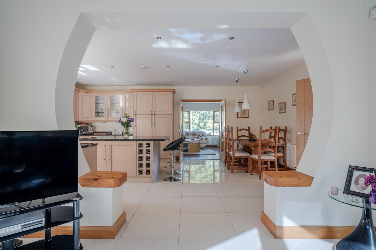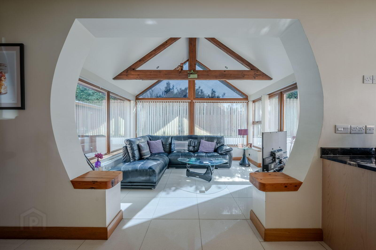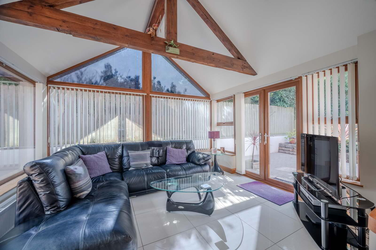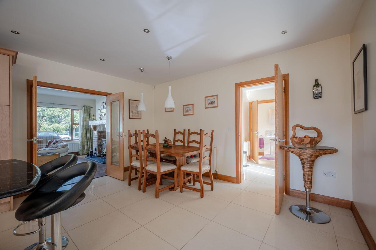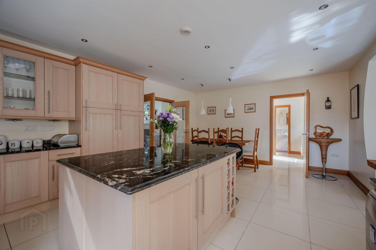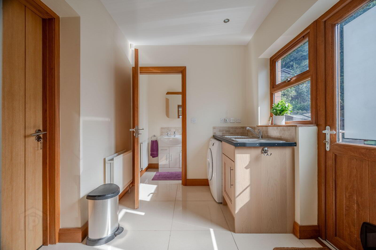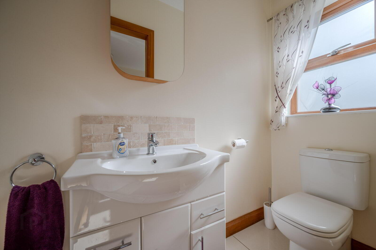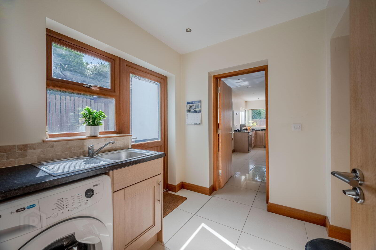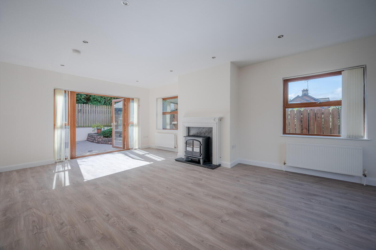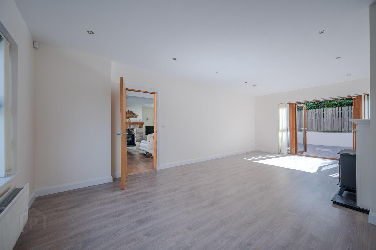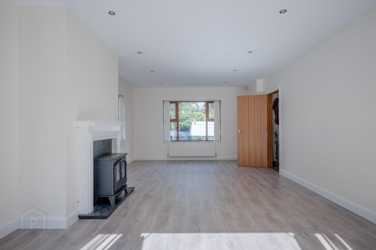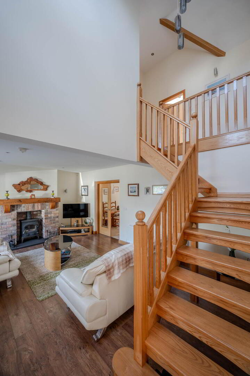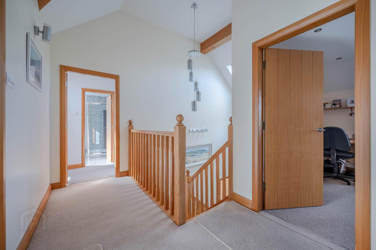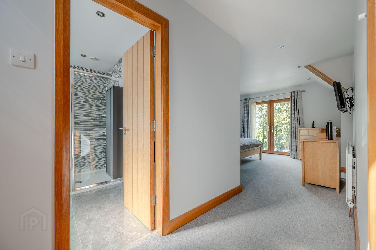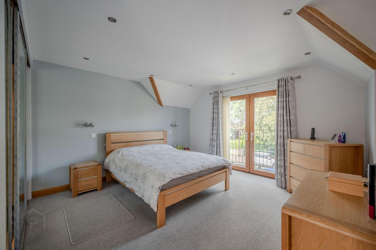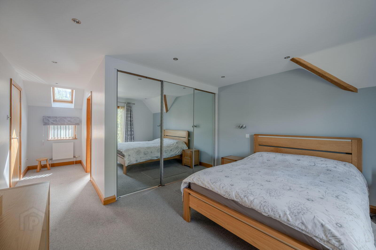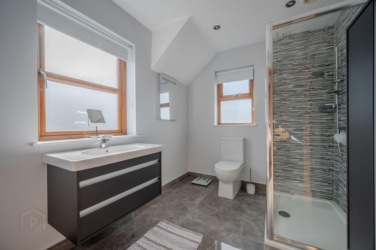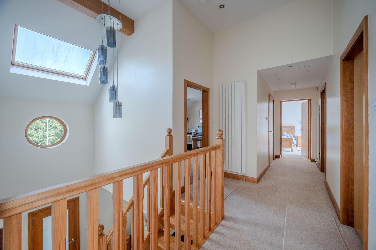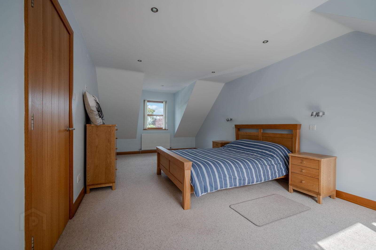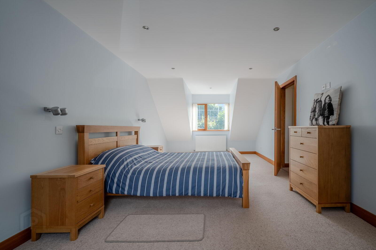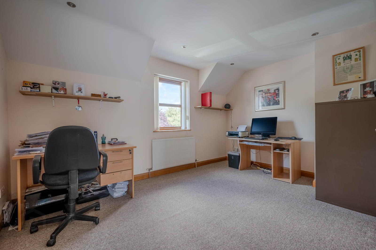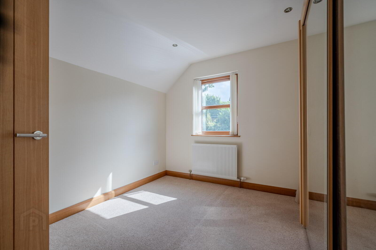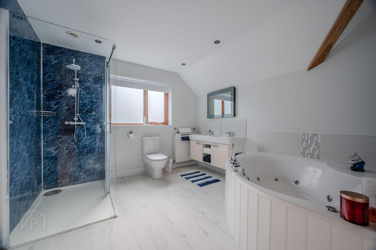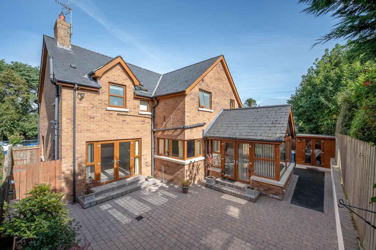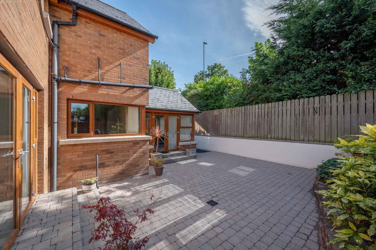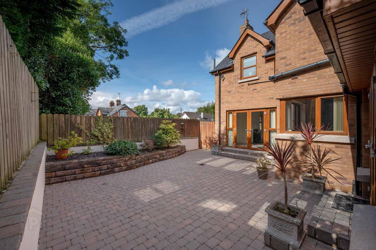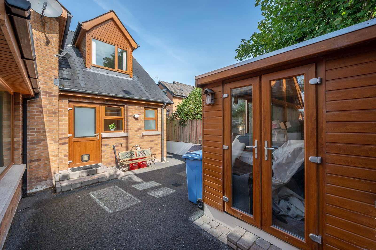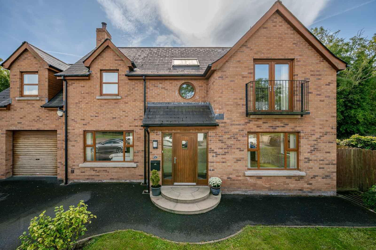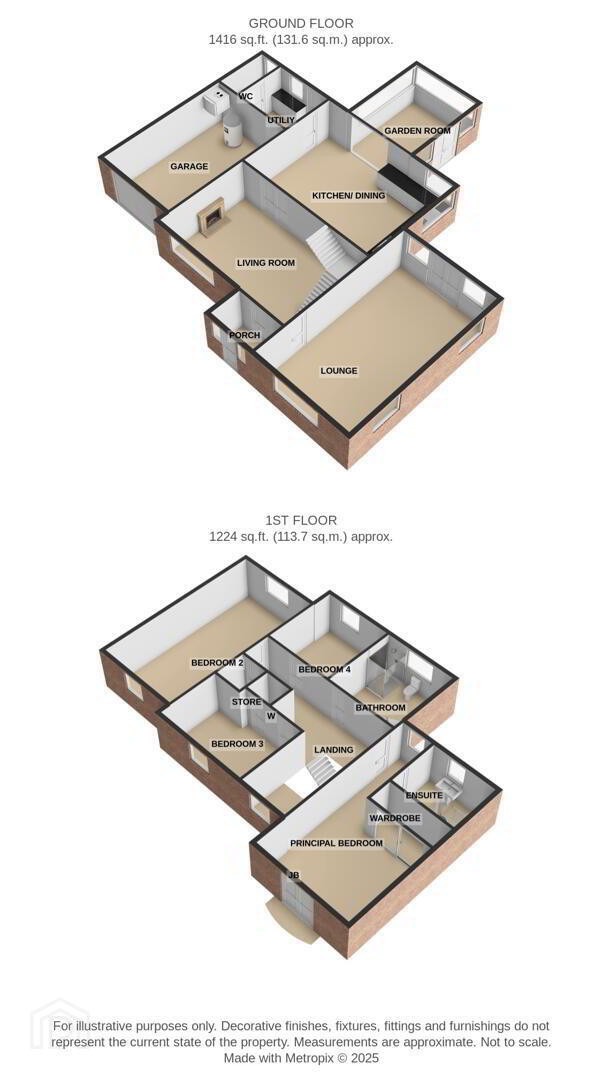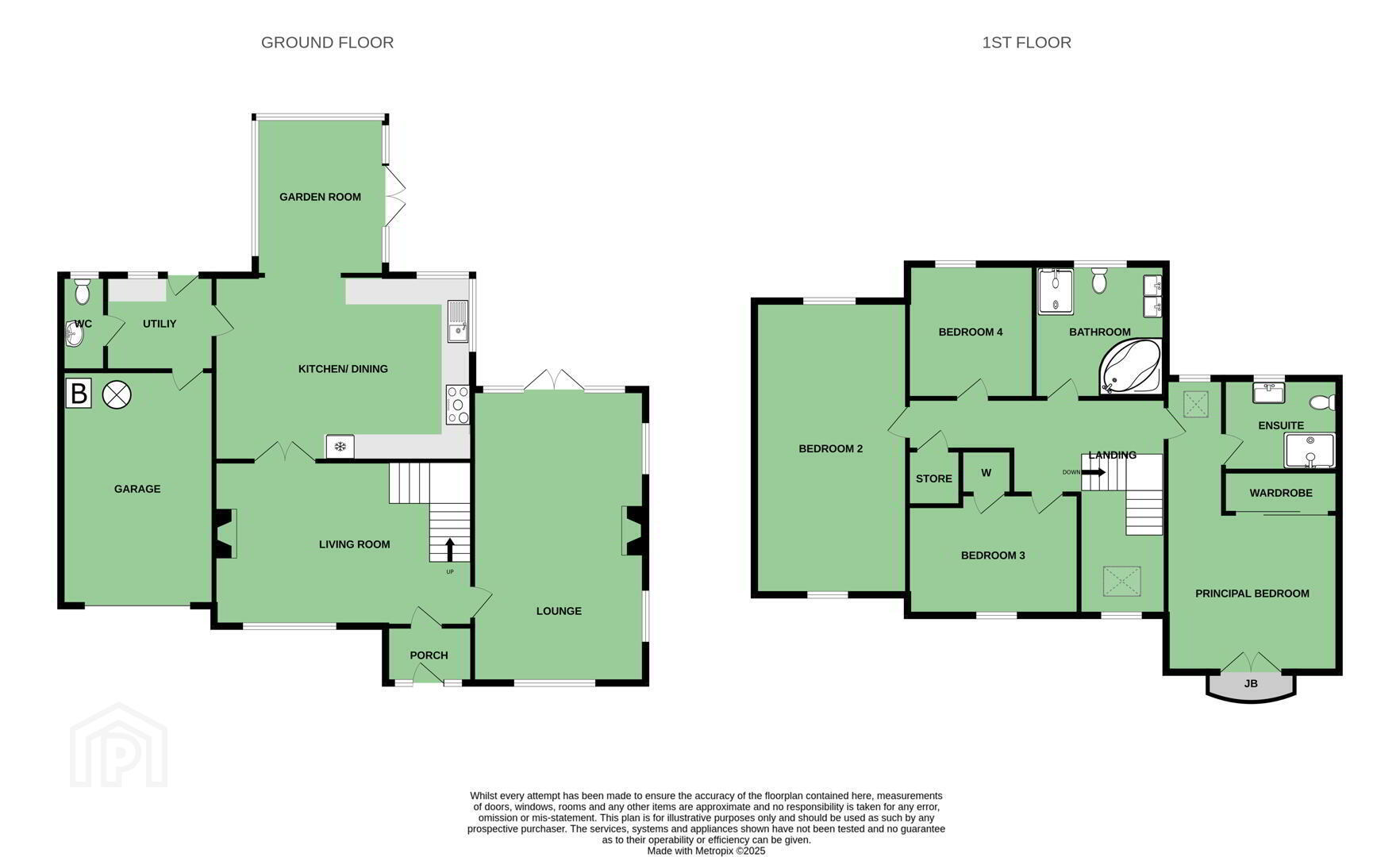27 Seahill Road,
Holywood, BT18 0DJ
4 Bed Detached House
Offers Around £550,000
4 Bedrooms
3 Bathrooms
3 Receptions
Property Overview
Status
For Sale
Style
Detached House
Bedrooms
4
Bathrooms
3
Receptions
3
Property Features
Tenure
Freehold
Energy Rating
Heating
Oil
Broadband Speed
*³
Property Financials
Price
Offers Around £550,000
Stamp Duty
Rates
£3,338.30 pa*¹
Typical Mortgage
Legal Calculator
In partnership with Millar McCall Wylie
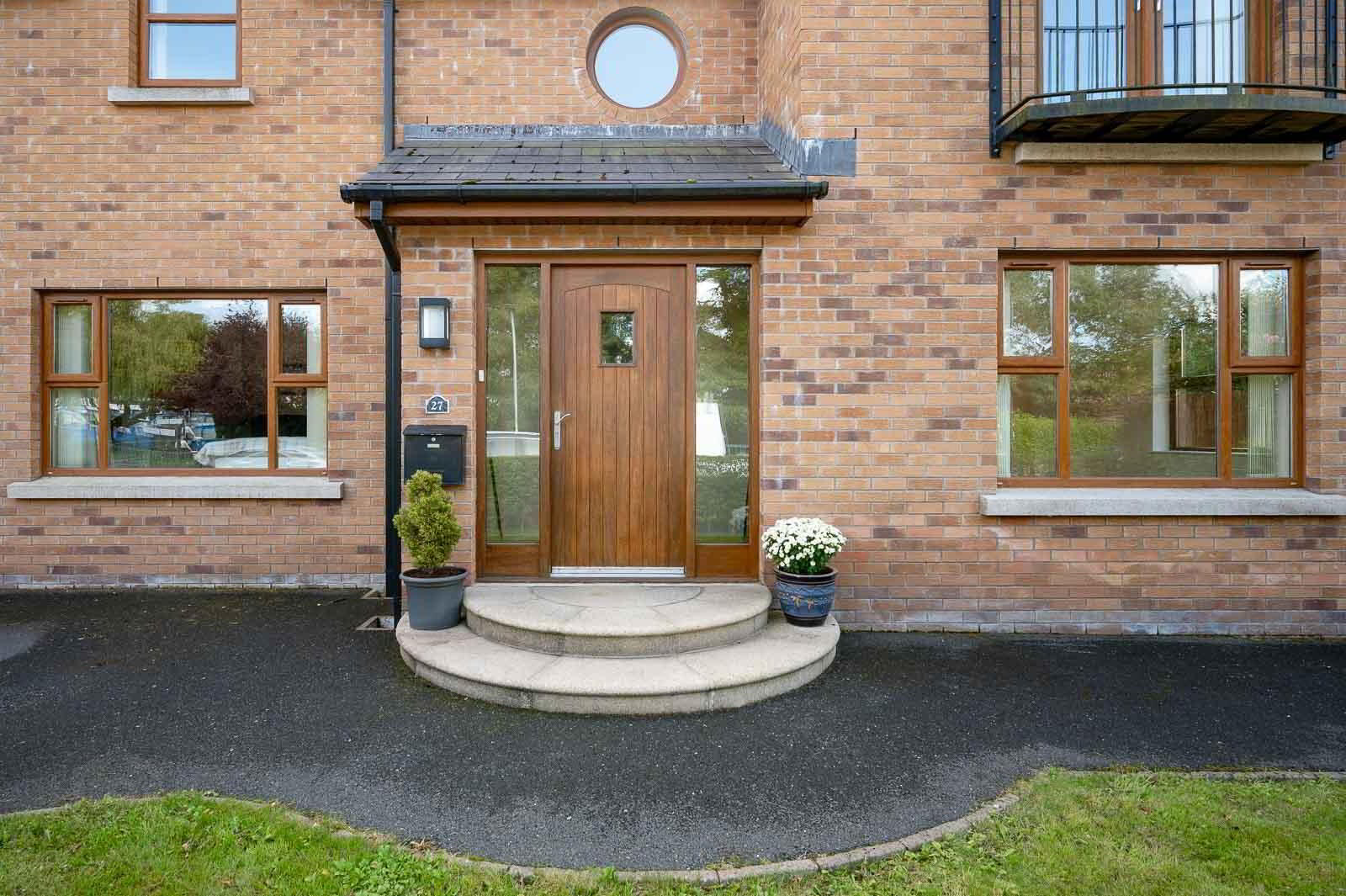
Additional Information
- · Detached family home built approx. 15 years ago
- · Spacious and versatile layout with multiple reception areas
- · Open-plan kitchen, dining and living space flowing into vaulted sun room
- · Four well-proportioned bedrooms, including principal with en suite and Juliet balcony
- · Contemporary family bathroom and ample storage throughout
- · Integral garage, utility room, and ground floor cloakroom
- · Private driveway with generous parking provision
- · Mature gardens to front, rear garden with southerly aspect and excellent privacy
- · Sought-after Seahill location
- · Close to leading schools, transport links, and recreational amenities
- · Oil fired central heating
- · uPVC double glazing throughout
The home opens with a sheltered entrance porch leading into bright reception spaces, creating a warm and inviting first impression. The ground floor is centred around a superb open-plan kitchen, dining, and living area, which flows naturally into a vaulted sun room overlooking the rear garden. This generous space is designed with modern family life in mind, offering room for both day-to-day living and entertaining. Two additional reception rooms provide further flexibility, with one connecting directly to the garden and the other offering a welcoming family hub.
Practical additions on the ground floor include a utility room, a cloakroom, and access to the integral garage. A striking open staircase leads to a gallery landing on the first floor, enhancing the sense of space and light. The principal bedroom features an en suite shower room and a Juliet-style balcony, while three further well-proportioned bedrooms are served by a contemporary family bathroom. Ample storage has been incorporated throughout, including a linen press and access to a floored roof void.
Externally, the property is approached via a private driveway with generous parking, leading to the integral garage. Mature front gardens with established hedging provide privacy, while the rear garden has been landscaped for easy maintenance and enjoys a southerly aspect—perfect for outdoor relaxation and family gatherings.
- GROUND FLOOR
- Covered Entrance Porch
- Hardwood front door, double glazed inset, double glazed side lights.
- Reception Porch
- With recessed brush-off mat well, oak laminate wooden flooring, opaque glazed inner door to drawing room.
- Family Room 6.38 x 4.08 (20'11" x 13'4")
- Oak laminate wooden flooring, natural brick fireplace and inset, sleeper beam mantel, slate hearth and cast iron wood burning stove, mature outlook to front, recessed spotlighting, oak staircase, balustrade and open tread staircase to first floor, glazed double doors to kitchen/dining/living space and access to drawing room.
- Drawing Room 7.25 x 4.27 (23'9" x 14'0")
- With oak laminate wooden flooring, painted fireplace surround, open fire behind, tri-aspect windows with mature outlook to front, side and rear with oak uPVC double glazed French doors to easily maintained brick paviour rear garden with southerly aspect.
- Open Plan Kitchen/Living/Dining Space 6.38 x 15.1 (20'11" x 49'6")
- Open through archway to sun room, bespoke fitted kitchen with excellent range of high and low level limed oak units, granite work surface and upstand, single drainer sink and a half inset sink unit with chrome mixer taps, Belling Classic range cooker with 7-ring gas hob, electric ovens below and granite splashback, stainless steel and glass extractor hood, plumbed for dishwasher, built-in glazed display cabinets, pull-out larder cupboard, larder fridge with large ice compartment, island unit with granite work surface, built-in wine rack, range of cabinetry, granite work surface and built-in casual dining/breakfast bar, ample family dining, polished porcelain tiled floor throughout and continued to sun room, outlook from kitchen to easily maintained brick paviour rear garden with excellent degree of privacy, access through archway to sun room.
- Sun Room 3.91 x 3.22 (12'9" x 10'6")
- With cathedral style vaulted ceiling, exposed beams and trusses, porcelain tiling throughout and tri-aspect outlook to both sides and rear and oak uPVC double glazed French doors to rear garden, access through to utility room.
- Utility Room 2.68 x 2.36 (8'9" x 7'8")
- Single drainer stainless steel sink unit, chrome mixer tap, plumbed for washing machine, porcelain tiled floor, oak uPVC double glazed access door to rear, service door to garage, ground floor WC.
- Ground Floor WC
- With white suite comprising low flush WC, vanity unit, chrome mixer taps, tiled splashback, cabinets below, porcelain floor tiling, recessed spotlighting.
- FIRST FLOOR
- Open Tread Staircase to First Floor
- With low level LED recessed lighting.
- Minstrel Style Gallery Landing
- With vaulted ceiling and exposed beams, contemporary wall mounted radiators x two, access hatch to roof void, linen press with range of built-in shelving, excellent storage and radiator.
- Principal Bedroom 7.25 x 4.27 (23'9" x 14'0")
- With extensive range of built-in robes with mirror fronted sliding doors, recessed LED spotlighting, oak uPVC double glazed French doors to Juliet style balcony, mature outlook to front.
- En Suite Shower Room 2.85 x 2.29 (9'4" x 7'6")
- Modern Duravit white suite comprising low flush WC, floating vanity unit, chrome mixer taps, drawer units beneath, chrome heated towel rail, double built-in fully tiled shower cubicle, chrome thermostatically controlled shower unit, recessed spotlighting, extractor fan, porcelain tiled floor, built-in bathroom cabinet.
- Bedroom Two 7.25 x 3.78 (23'9" x 12'4")
- Mature outlook to front with extended views to the tress to the Antrim Hills, mature outlook to rear.
- Bedroom Three 4.24 x 3 (13'10" x 9'10")
- Recessed spotlighting, built-in robes, excellent storage, mature outlook to front.
- Bedroom Four 3.31 x 3.13 (10'10" x 10'3")
- Recessed spotlighting, mature outlook to rear.
- Bathroom 3.31 x 3.26 (10'10" x 10'8")
- Modern white suite comprising low flush WC, twin floating vanity units with chrome mixer taps, tiled splashback, cabinets below and open shelving, corner panelled Whirlpool type bath with chrome mixer taps and telephone hand shower, double built-in uPVC shower cubicle with chrome thermostatically controlled shower unit, overhead drencher and shower attachment, chrome heated towel rail, laminate wooden flooring, recessed spotlighting, extractor fan, access to roof void via folding timber ladder.
- Roofspace
- Insulated, electric light.
- GARAGE
- Garage 5.81 x 3.78 (19'0" x 12'4")
- With remote control roller shutter door, light and power, Warmflow oil fired boiler, pressurised water cylinder.
- OUTSIDE
- Driveway, Mature Gardens, Patio Area
- Driveway, ample parking leading to integral garage, mature gardens to front, laid in lawns, mature trees, bounded by mature hedging, easily maintained to side and rear with landscaped brick paviour rear garden with southerly aspect, raised flowerbeds, cracked slate, shed, oil storage tank, wood store, outside water tap, great privacy to rear.
- Holywood, named Best Place to Live in Northern Ireland 2023 by the Sunday Times, is located conveniently close to Belfast on the coast of North Down. Holywood is known for its beautiful beaches, trendy cafés and for being a foodie heaven! Holywood is home to many leading secondary and primary schools.


