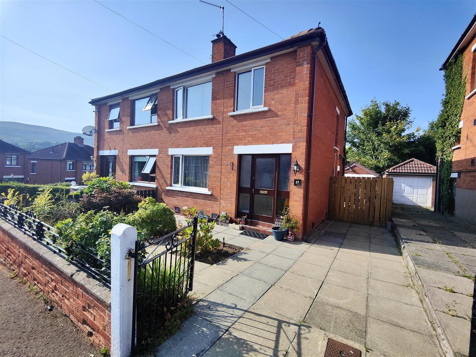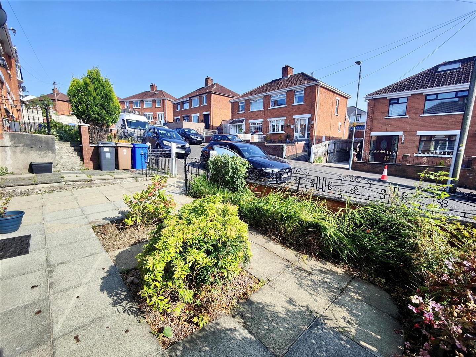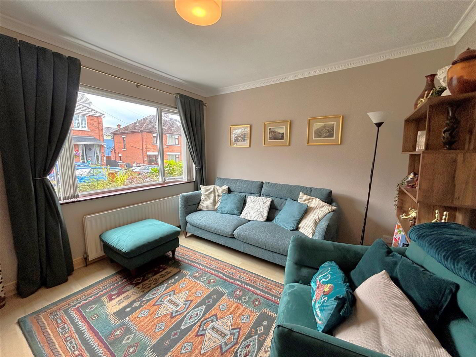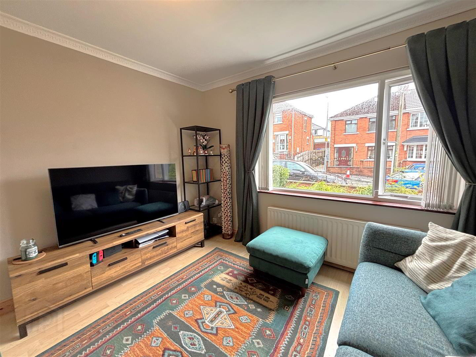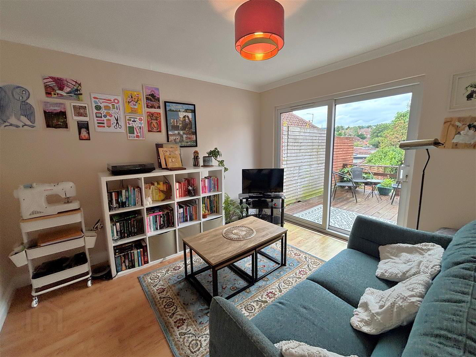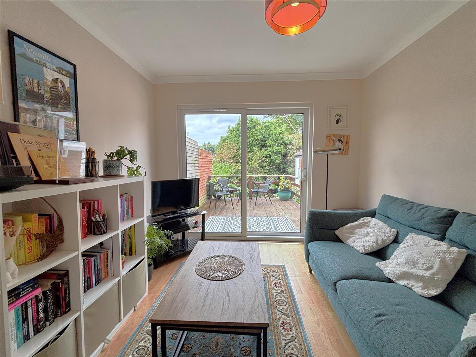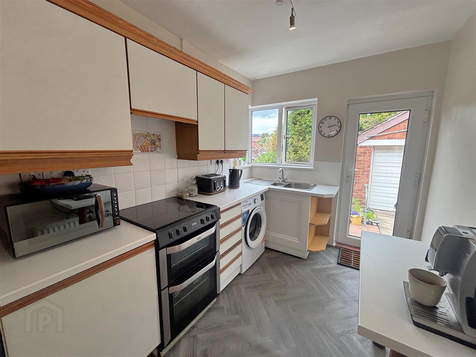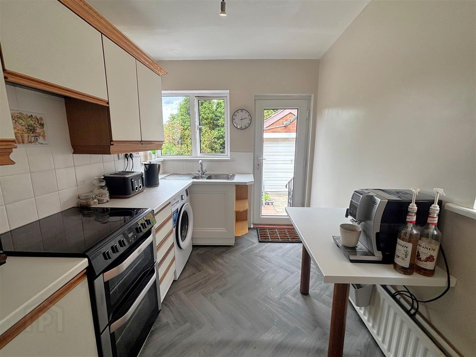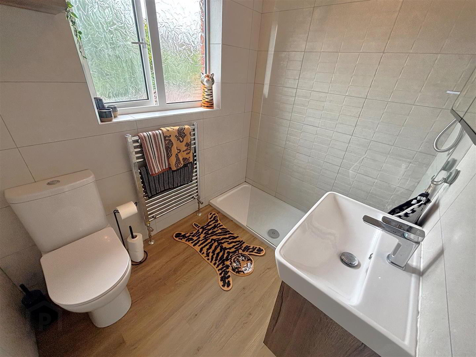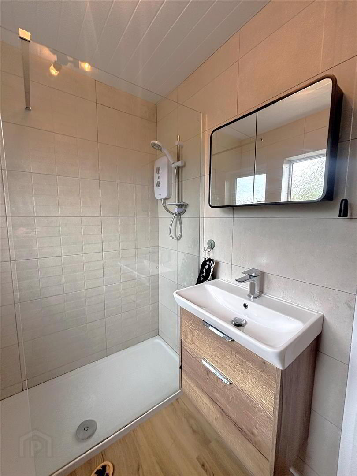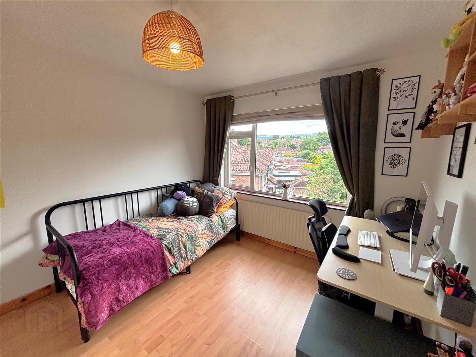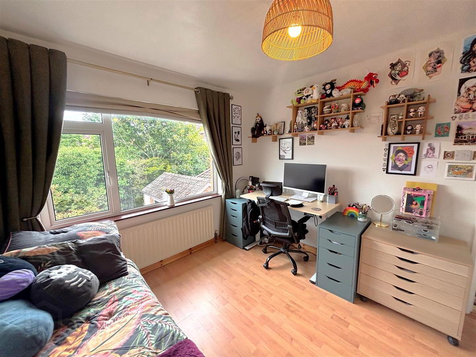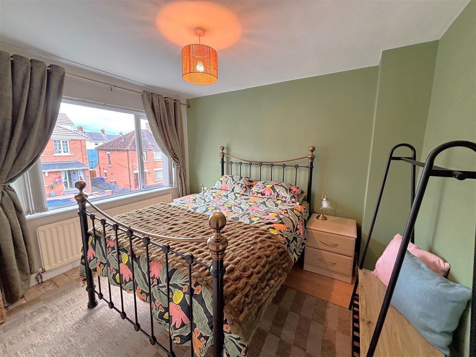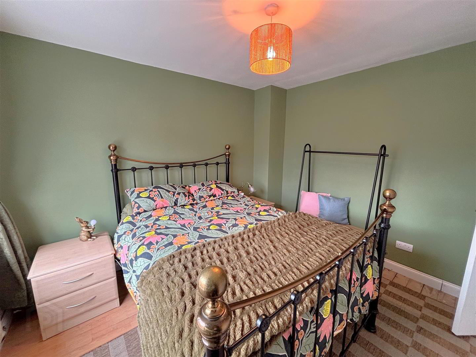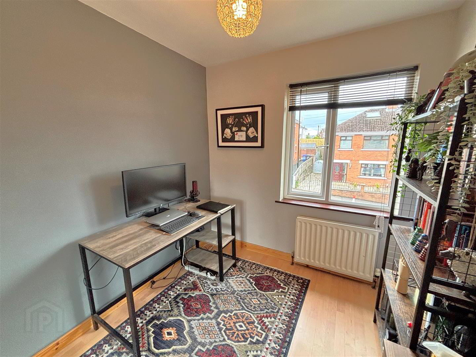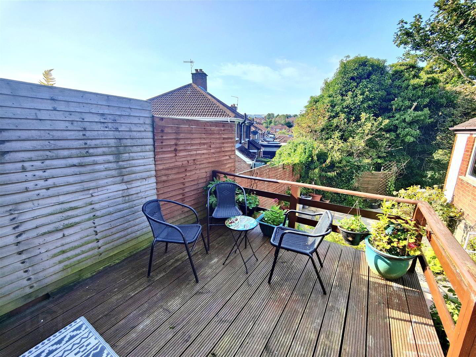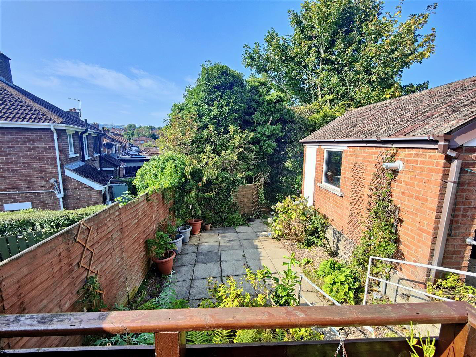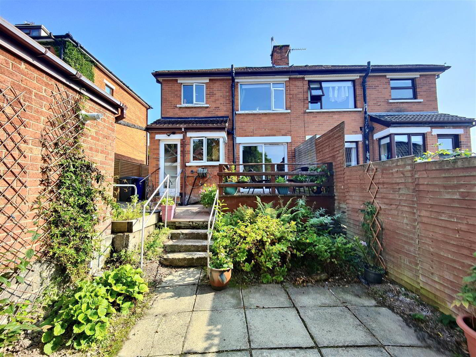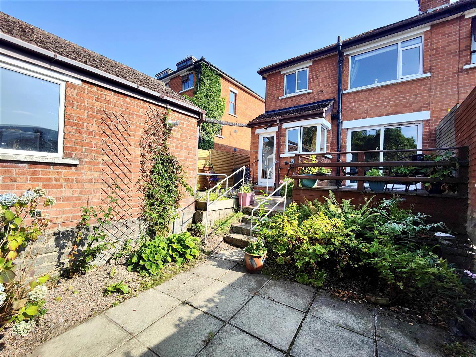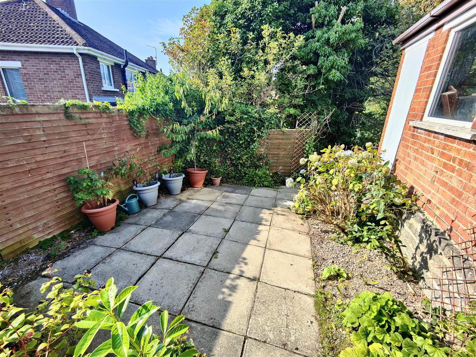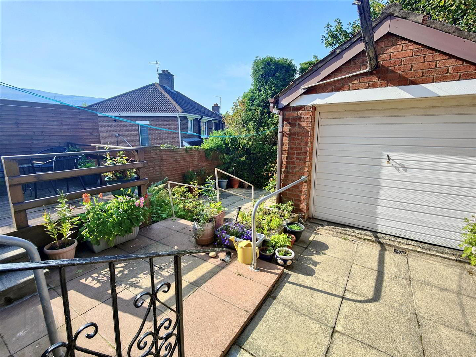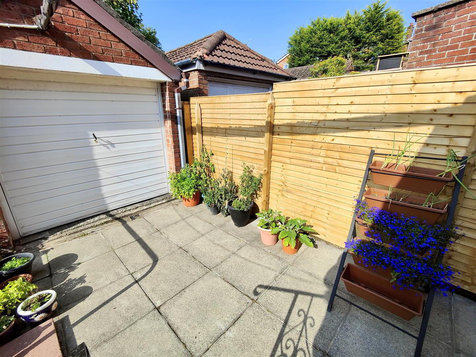27 Mountainview Park,
Belfast, BT14 7GT
3 Bed Semi-detached House
Offers Around £179,950
3 Bedrooms
1 Bathroom
2 Receptions
Property Overview
Status
For Sale
Style
Semi-detached House
Bedrooms
3
Bathrooms
1
Receptions
2
Property Features
Tenure
Freehold
Energy Rating
Heating
Gas
Broadband
*³
Property Financials
Price
Offers Around £179,950
Stamp Duty
Rates
£959.30 pa*¹
Typical Mortgage
Legal Calculator
In partnership with Millar McCall Wylie
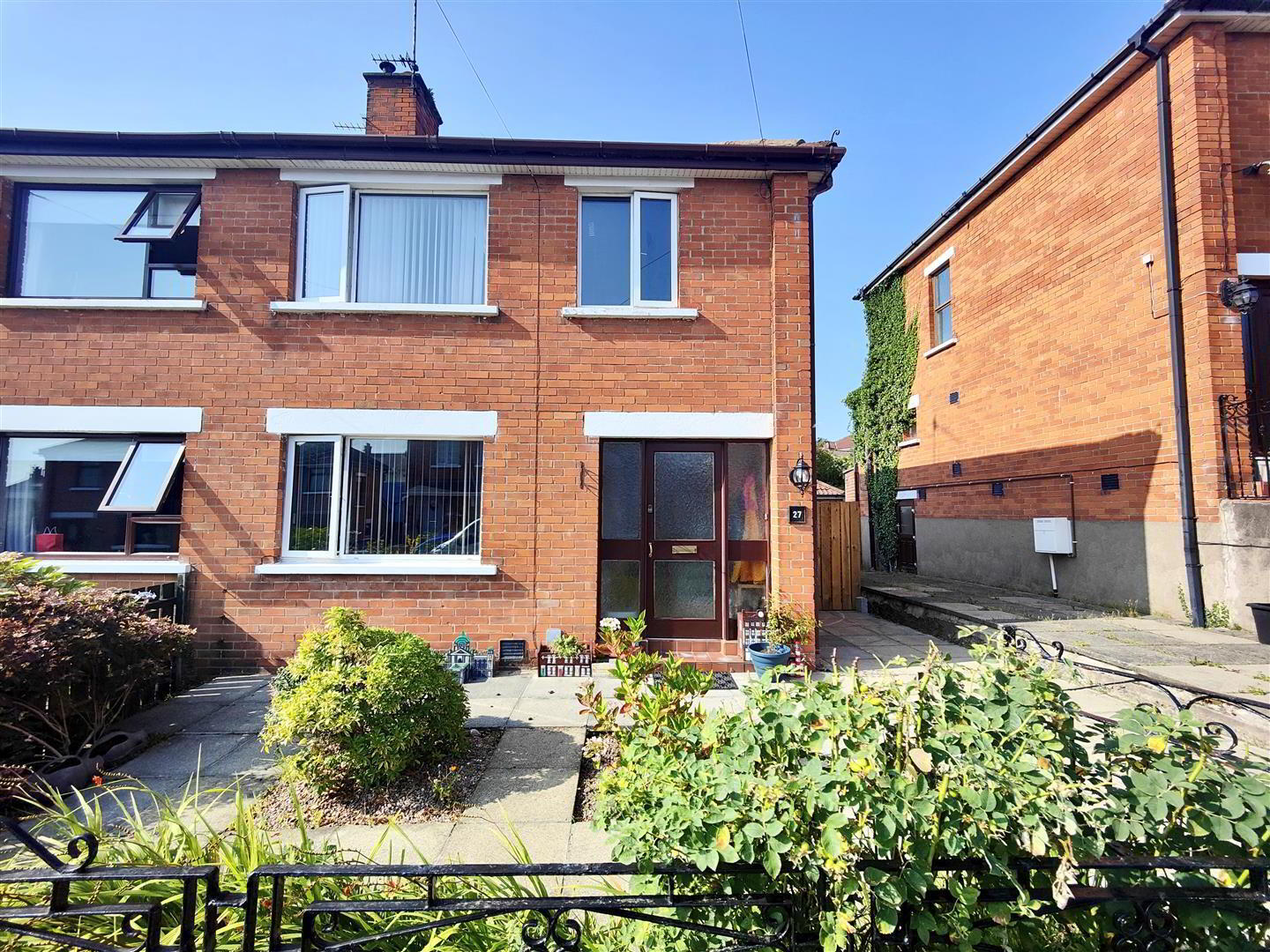
Additional Information
- Handsome Red Brick Semi Detached Villa
- 3 Bedrooms 2 Receptions
- Modern Fitted Kitchen
- Fully Tiled Bathroom Suite
- Pvc Double Glazed Windows
- Pvc Fascia And Eaves
- Gas Central Heating
- Detached Garage
- Private Rear Gardens
A fabulous opportunity to purchase an attractive red brick semi detached villa holding a prime private position within this most popular and sought after residential development. The beautifully presented interior comprises 3 bedrooms, 2 reception rooms with living room with sliding doors to rear, modern fitted kitchen and fully tiled modern white bathroom suite. The dwelling further offers uPvc double glazed windows, pvc fascia & eaves, replacement rainwater goods and gas central heating. A matching detached garage and private mature rear gardens with feature raised decking and delightful aspect combines with a most popular location make this the perfect family home worthy of your immediate inspection.
- Entrance Hall
- Hardwood entrance door, wood laminate floor, panelled radiator, under stairs storage.
- Lounge 3.54 x 3.42 (11'7" x 11'2")
- Double panelled radiator, wood laminate floor.
- Living Room 3.49 x 3.45 (11'5" x 11'3")
- Wood laminate floor, double panelled radiator, pvc sliding doors.
- Kitchen 2.24 x 3.76 (7'4" x 12'4")
- Bowl and a half single drainer stainless steel sink unit, range of high and low level units, formica worktops, free standing cooker, fridge space, plumbed for washing machine, hardwood rear door.
- First Floor
- Landing, access to roof space, built-in storage.
- Bedroom 3.02 x 3.49 (9'10" x 11'5")
- Wood laminate floor, panelled radiator.
- Bedroom 3.52 x 3.02 (11'6" x 9'10")
- Exposed timber flooring, panelled radiator.
- Bedroom 2.29 x 2.45 (7'6" x 8'0")
- Wood laminate floor, built-in mirrored robes, double panelled radiator.
- Bathroom
- Modern white suite comprising shower cubicle, electric telephone handset shower, pedestal wash hand basin, low flush wc, chrome radiator, tiled walls, wood laminate floor, pvc ceiling.
- Outside
- Hard landscaped gardens to front in patio. Private mature rear in lawns shrubs and flowerbeds, raised decking, patio area, outside light and tap.
- Detached Garage
- Up and over door, wall mounted boiler.


