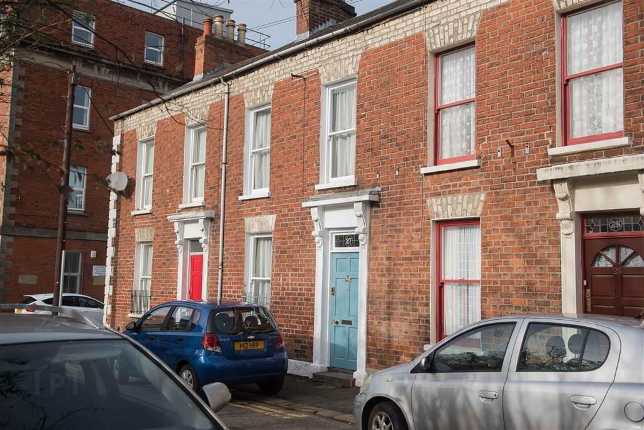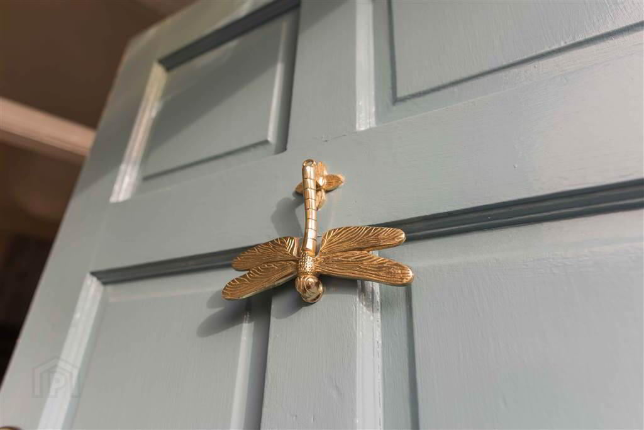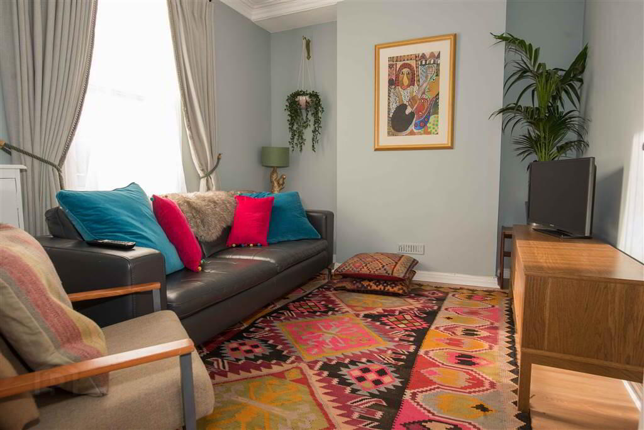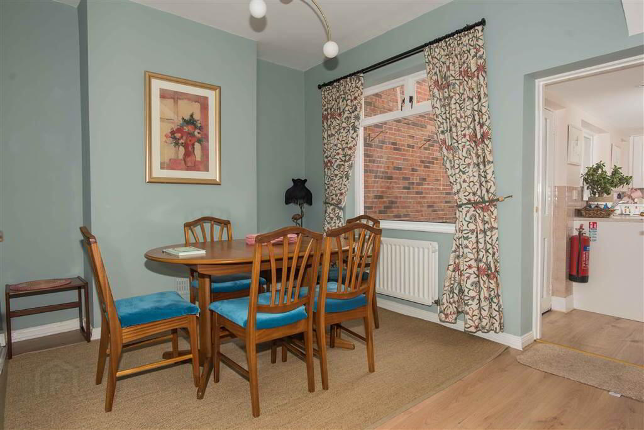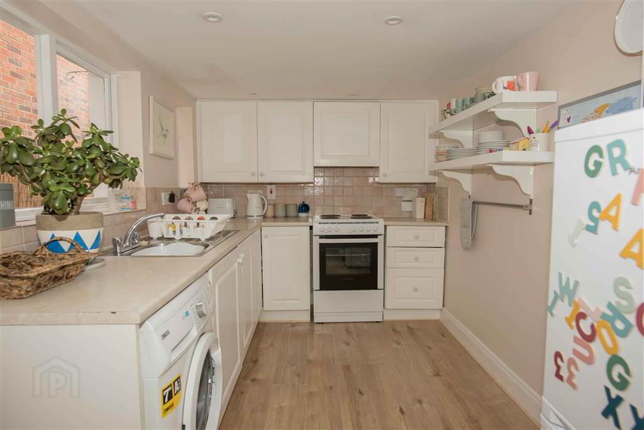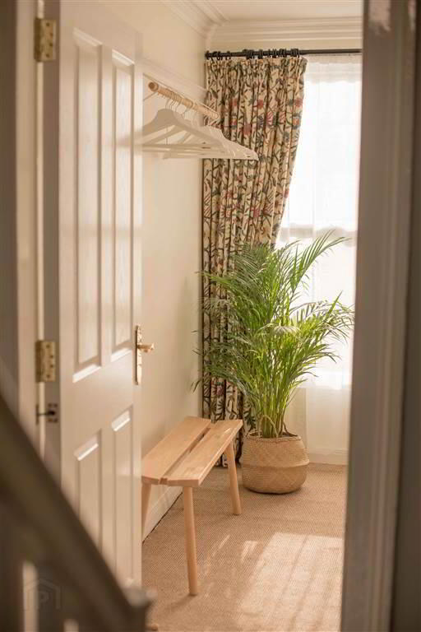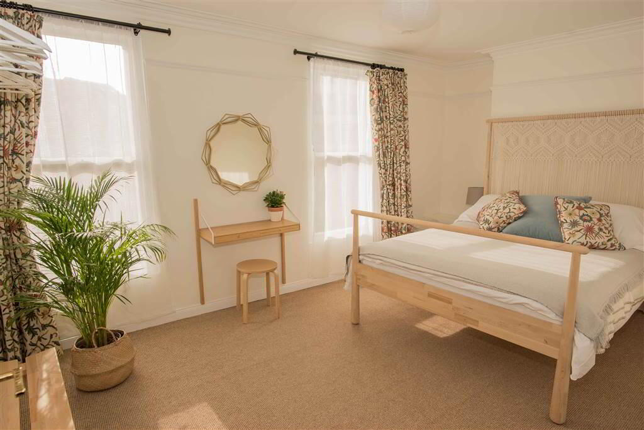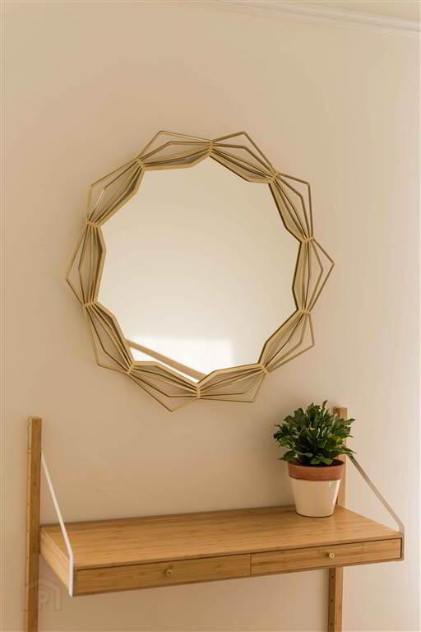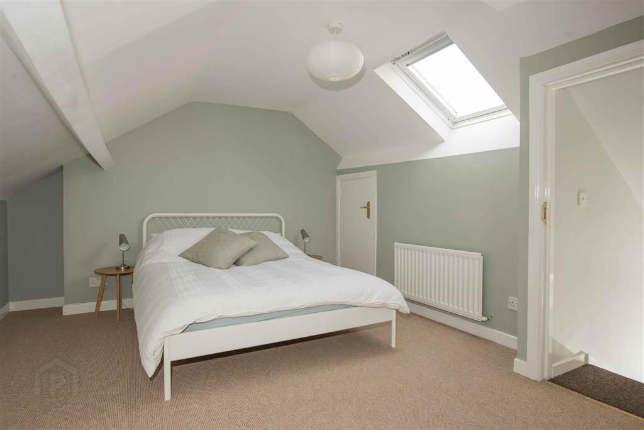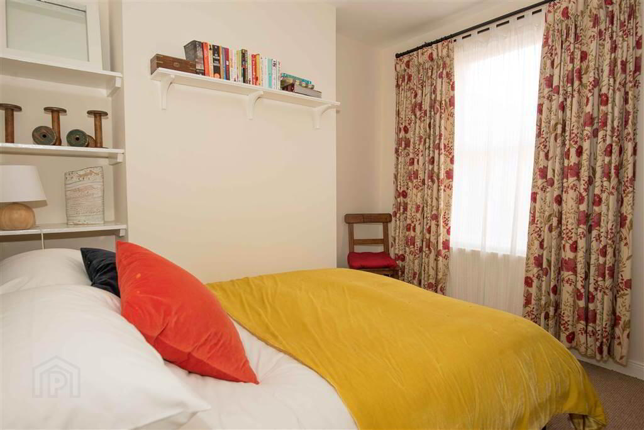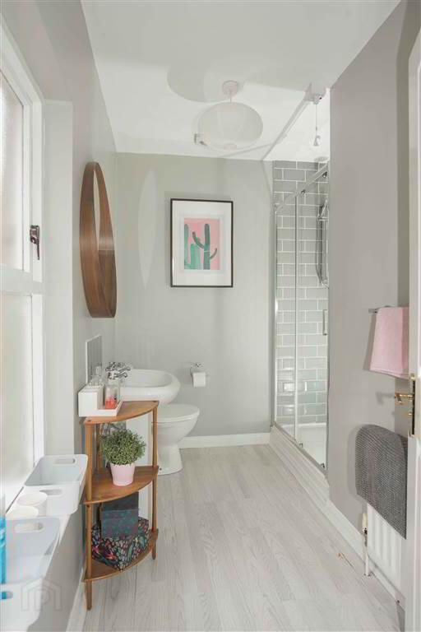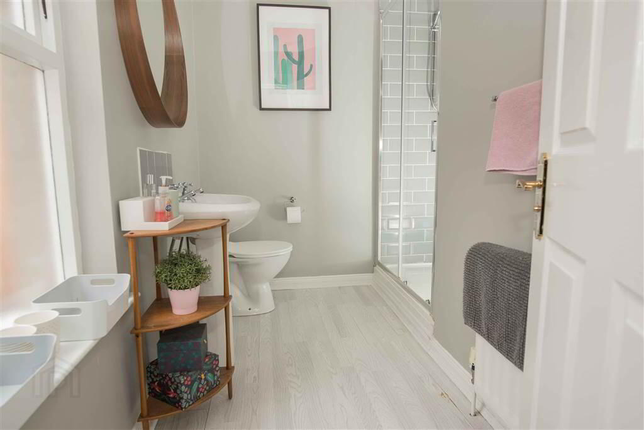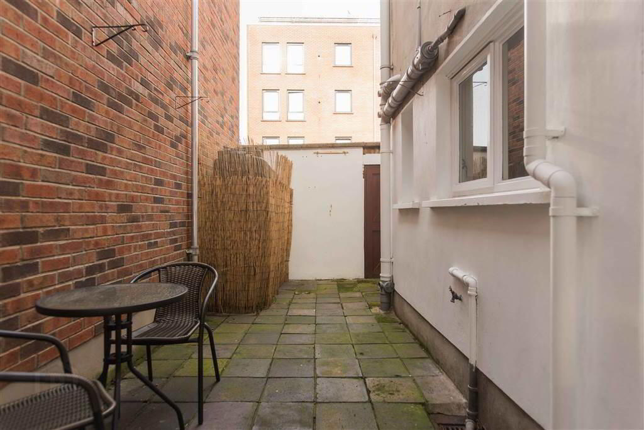27 Malone Place,
Belfast, BT12 5FD
3 Bed Terrace House
Asking Price £189,950
3 Bedrooms
2 Receptions
Property Overview
Status
For Sale
Style
Terrace House
Bedrooms
3
Receptions
2
Property Features
Tenure
Not Provided
Energy Rating
Heating
Oil
Broadband
*³
Property Financials
Price
Asking Price £189,950
Stamp Duty
Rates
£1,486.92 pa*¹
Typical Mortgage
Legal Calculator
In partnership with Millar McCall Wylie
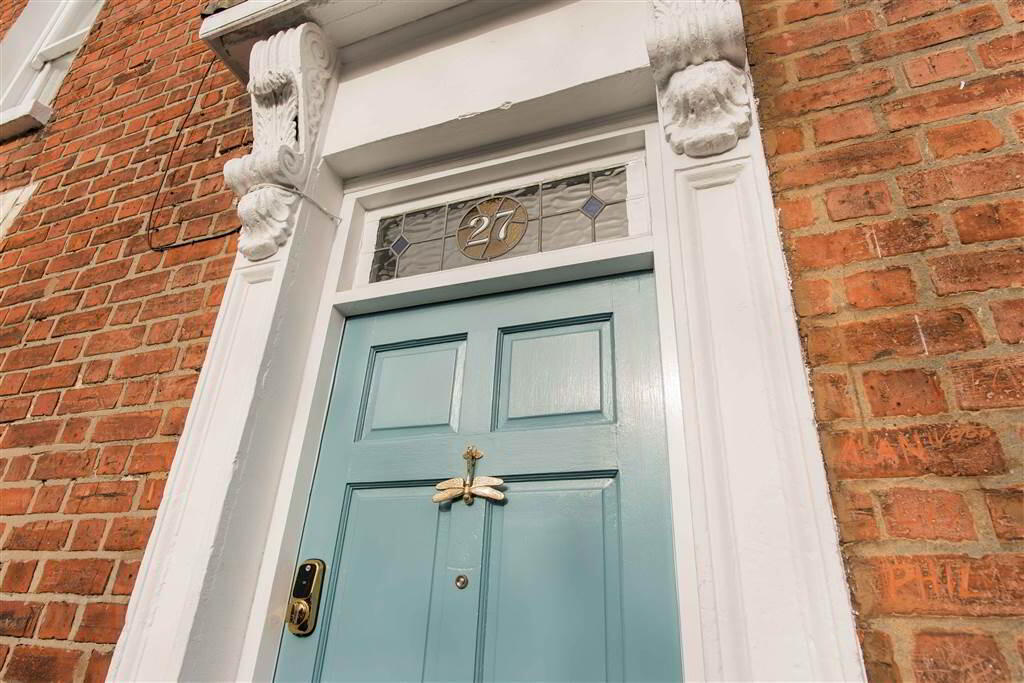
Additional Information
- Charming Victorian mid-terrace property in a prime location just off the vibrant Lisburn Road in South Belfast.
- Convenient location with excellent access to Queen's University, Belfast City Hospital and indeed the City Centre.
- Spacious and beautifully presented throughout.
- Bright living room and separate dining room ideal for everyday needs and entertaining.
- Modern fitted kitchen with access to rear enclosed yard.
- Three well-presented and proportioned bedrooms over two levels.
- Contemporary shower room and separate W/C.
- Extensive, adaptable accommodation, with many fine features combined with warmth & character throughout.
- Oil fired central heating and secure, enclosed rear courtyard.
- Host of amenities only minutes away including those on the bustling Lisburn Road, and with leading primary & grammar schools in close proximity.
Ground Floor
- ENTRANCE HALL:
- Laminate wood flooring
- LIVING ROOM:
- 3.58m x 2.95m (11' 9" x 9' 8")
At widest points. Cornice ceiling. Laminate wood floor. - DINING ROOM:
- 3.81m x 2.87m (12' 6" x 9' 5")
Under stairs storage. Laminate wood floor. - KITCHEN:
- 3.89m x 2.18m (12' 9" x 7' 2")
Good range of high to low-level units. Single drainer sink unit with mixer taps. Plumbed for washing machine. Space for fridge/freezer. Space for free-standing conventional oven/hob. Integrated extractor fan with hood. Partially tiled walls. Laminate wood floor. Concealed spot lighting.
First Floor
- MASTER BEDROOM:
- 4.75m x 3.15m (15' 7" x 10' 4")
Velux window. Enclosed into eaves storage.
- BEDROOM (2):
- 4.75m x 2.95m (15' 7" x 9' 8")
Cornice ceiling. Picture rail. - BEDROOM (3):
- 3.15m x 2.9m (10' 4" x 9' 6")
Shelved storage.
Second Floor
- LANDING:
- Enclosed shelved storage closet with cylindrical boiler.
- SHOWER ROOM:
- 2.59m x 2.16m (8' 6" x 7' 1")
Enclosed tiled shower cubicle with shower attachment and sliding glass shower door. Low flush W/C. Pedestal wash hand basin with mixer taps and tiled splashback. Laminate wood flooring. - SEPARATE WC:
- 1.47m x 0.77m (4' 10" x 2' 6")
And sink unit.
Ground Floor
- OUTSIDE:
- Spacious enclosed rear yard with boiler house. Access to communal lane.
Directions
Heading towards the City Centre on the Lisburn road turn left shortly after the City Hospital and just before Bradbury Place into Malone Place. Number 27 is on your right-hand side.


