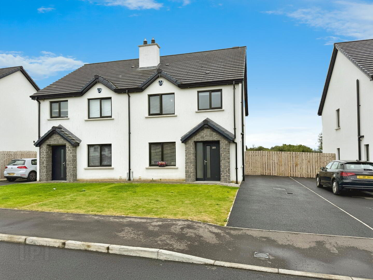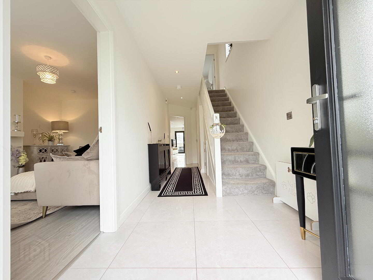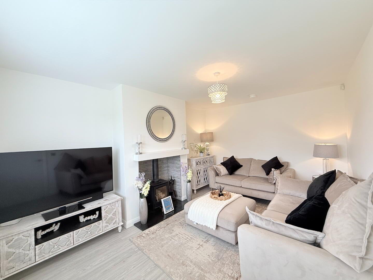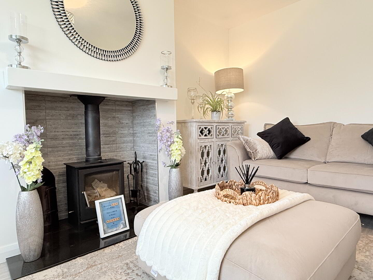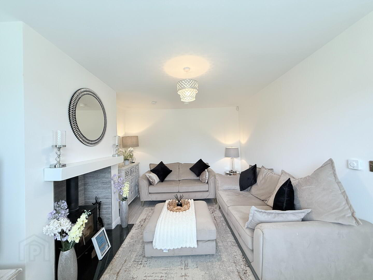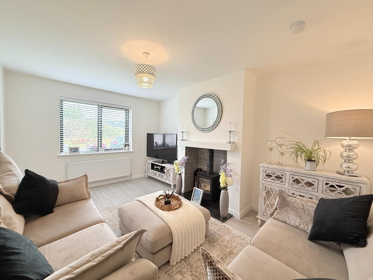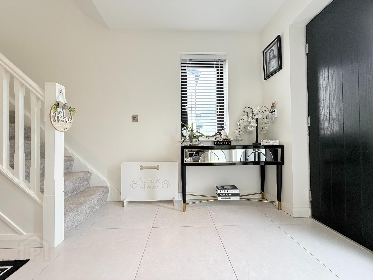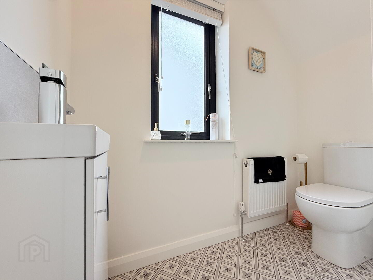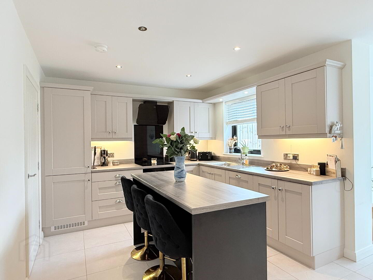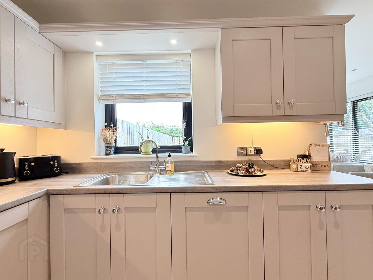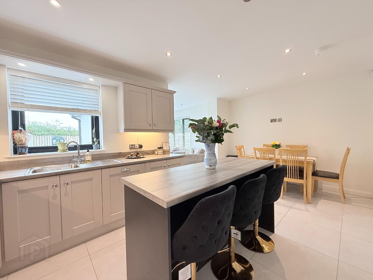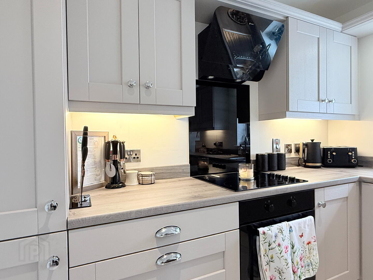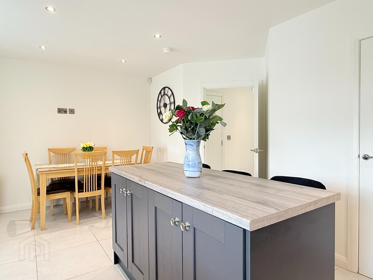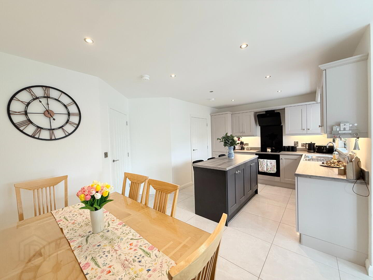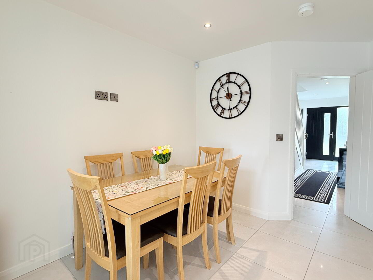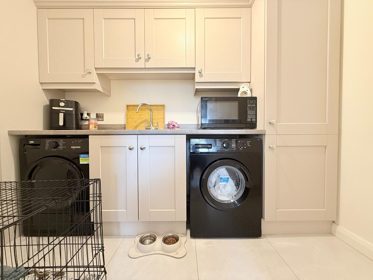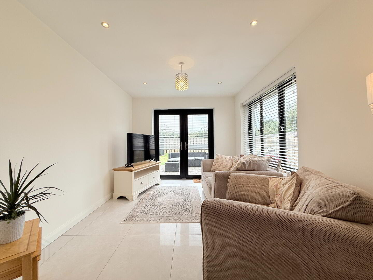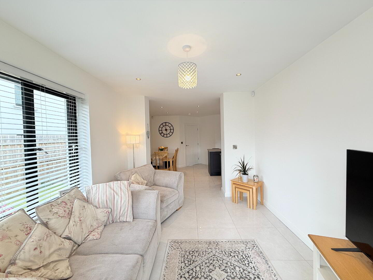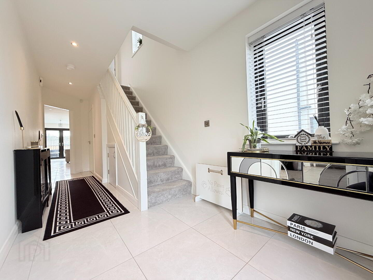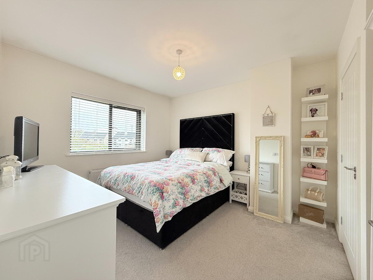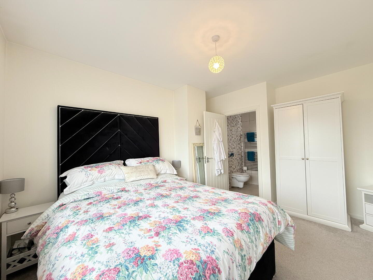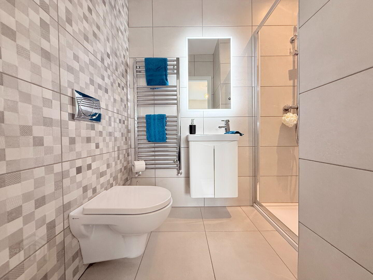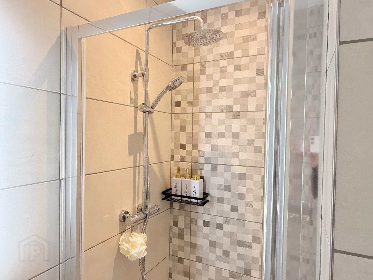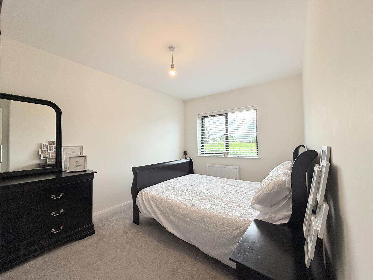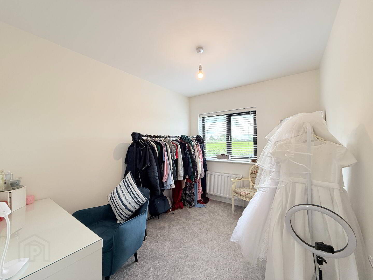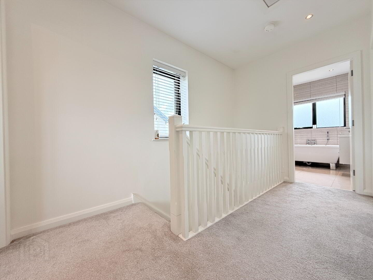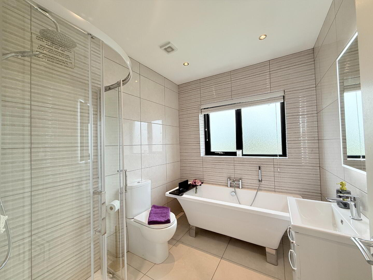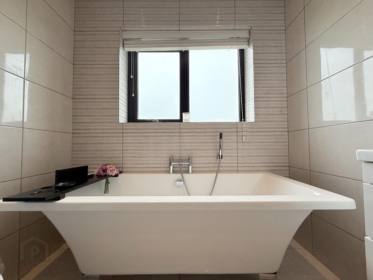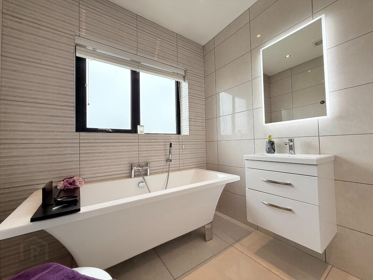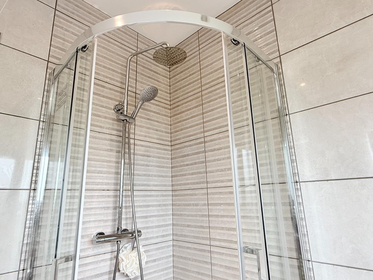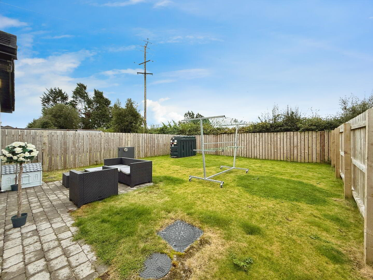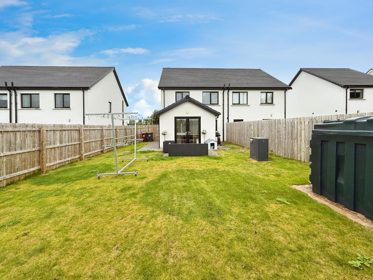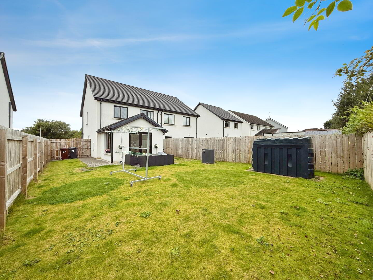27 Lurgyroe Glen Ardboe,
Dungannon, BT71 5FE
3 Bed Semi-detached House
Offers Over £195,000
3 Bedrooms
3 Bathrooms
2 Receptions
Property Overview
Status
For Sale
Style
Semi-detached House
Bedrooms
3
Bathrooms
3
Receptions
2
Property Features
Tenure
Not Provided
Energy Rating
Heating
Oil
Property Financials
Price
Offers Over £195,000
Stamp Duty
Rates
Not Provided*¹
Typical Mortgage
Legal Calculator
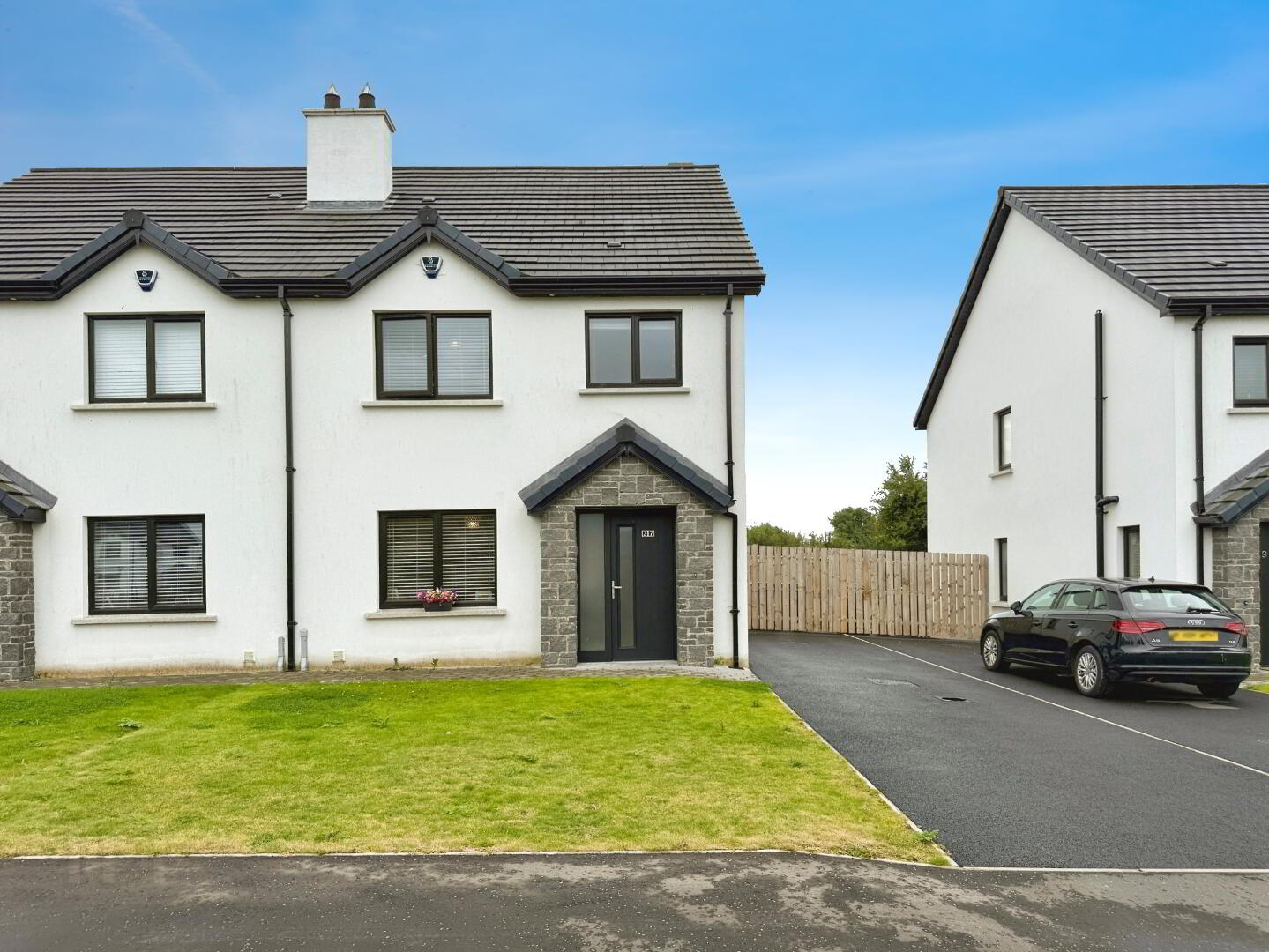
Additional Information
- Modern Property
- Excellent Location
- Three Spacious Bedrooms (master en-suite)
- High Specification Kitchen With Integrated Appliances
- Convenient Utility
- Large Living Room With Wood Burning Stove
- Additional Reception Room To Property Rear
- Ground Floor W/C
- Four-Piece Family Bathroom
- Oil Central Heating
- uPVC Double Gazed Windows
- Tarmac Driveway Suitable For Multiple Vehicles Parking
- Spacious Garden To Rear With Countryside Views
- Excellent First Time Home Buyer
McAteer Solutions Estate Agents are delighted to welcome for sale this beautiful three-bedroom semi-detached property situated in highly desirable Lurgyroe Glen Development in the popular village of Ardboe on the Loughshore.
This modern property built in 2023 comprises of three spacious bedrooms (master en-suite), a large reception room with wood burning stove, open plan kitchen / dining area, convenient utility room, additional living room, a four-piece family bathroom and ground floor W/C. Externally, this beautiful property benefits from a tarmac driveway suitable for multiple vehicles parking with lawn to the front. An enclosed rear garden with fence boundary and countryside views, paved patio area completes the property rear.
The property is situated in the small village of Ardboe Co Tyrone on the Loughshore. The nearby towns of Cookstown and Magherafelt collectively provide a variety of shopping, educational and leisure facilities.
The property comprises of the following:
Entrance: A bright, spacious entrance with tile flooring, composite front door; leading to stairwell complete with luxurious carpet. Measurements: 2m x 5.97m.
Reception Room: A large living room with laminate wooden flooring, large feature window, marble hearth and wooden surround with wood burning stove. Measurements: 4.62m x 3.27m.
Kitchen/ Dining: A beautiful kitchen / dining area with modern tile flooring, low- and high-rise kitchen units complete with laminate worktop and kitchen peninsula suitable for three persons seated. Integrated appliances include; four-ring hob, oven, dishwasher and fridge / freezer. Measurements: 5.48m x 3.03m.
Utility: A convenient utility room with tile flooring, low and high rise utility units with laminate worktop, services for washing machine and tumble dryer. Measurements: 2.91m x 1.52m.
Living Room: Open plan living area extending beyond the kitchen / dining providing an excellent additon to this home. Area is complete with tile flooring and French patio doors to property rear. Measurements: 3.64m x 2.97m.
Ground Floor W/C: A white two-piece with tile flooring and high-quality sanitary ware. Measurements: 2m x 0.87.
Landing: Spacious landing area with luxurious carpet, access to roof space with attic staircase which is fully floored providing excellent storage.
Bedroom 1: A bright, spacious front facing double bedroom with luxurious carpet flooring and en-suite. Bedroom measurements: 4.13m x 3.26m. En-suite: A modern three-piece en-suite with power shower, vanity unit and LED mirror. Measurements: 2.24m x 1.48m.
Bedroom 2: A bright spacious rear facing double bedroom with carpet flooring. Measurements: 4.28m x 2.85m.
Bedroom 3: A bright spacious rear facing bedroom with carpet flooring. Measurements: 2.52m x 3.23m
Bathroom: A modern four-piece bathroom suite with power shower, bath, vanity unit and LED mirror. Measurements: 2.43m x 2m.
Hot-press: Shelved for additional storage. Measurements: 1m x 2.15m.
Exterior: Externally, this beautiful property benefits from a tarmac driveway suitable for multiple vehicles parking, feature pebble area to the front with fence boundary. An enclosed rear garden with fence boundary, paved patio area, mature shrubbery and garden shed completes the property rear.
If you would like to arrange a viewing of this beautiful property, please contact McAteer Solutions Estate Agents Toomebridge office on 028 79659 444.
www.mcateersolutions.co.uk


