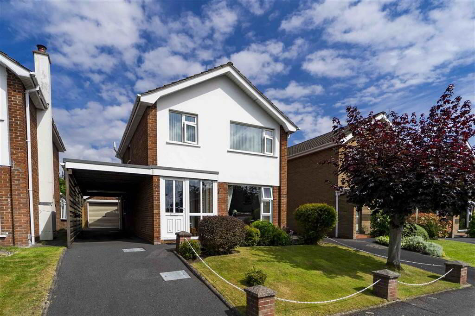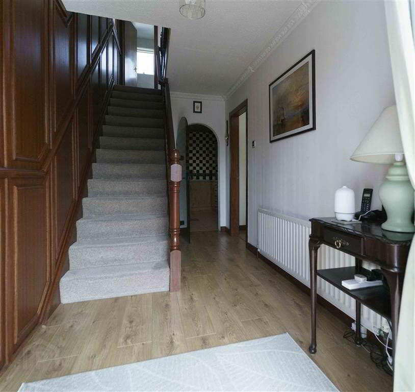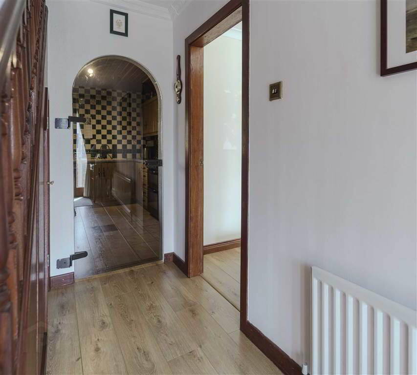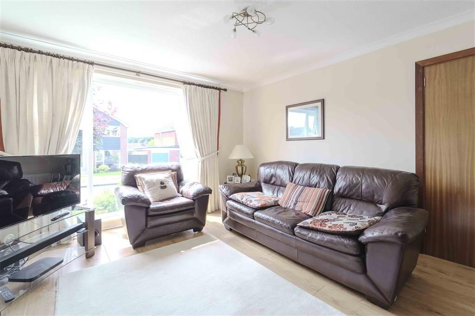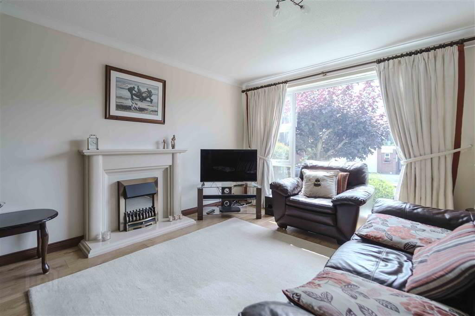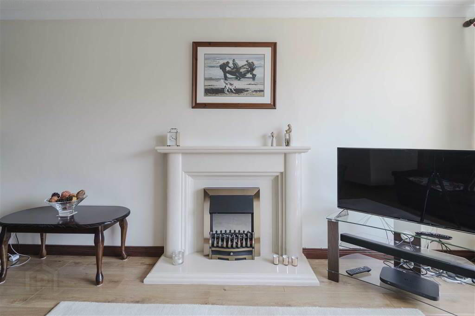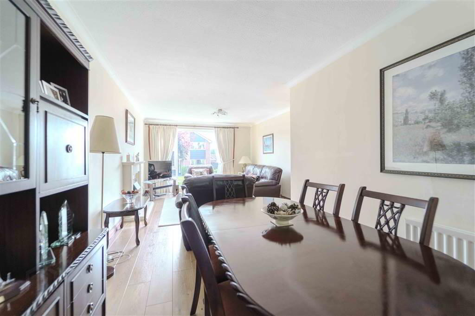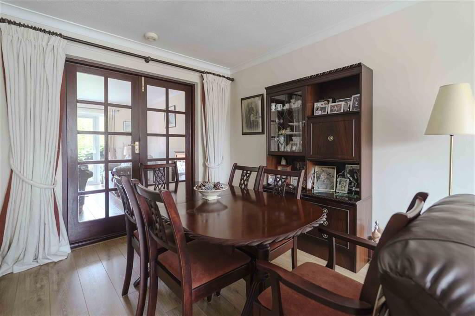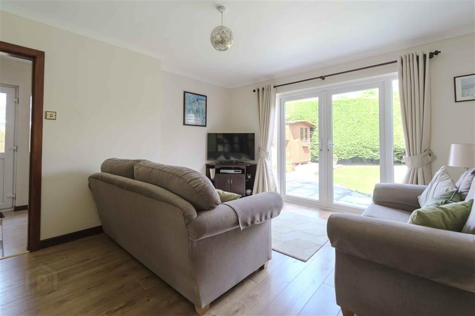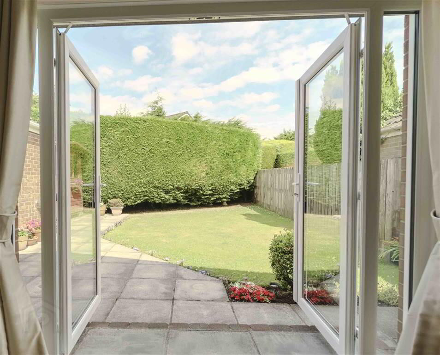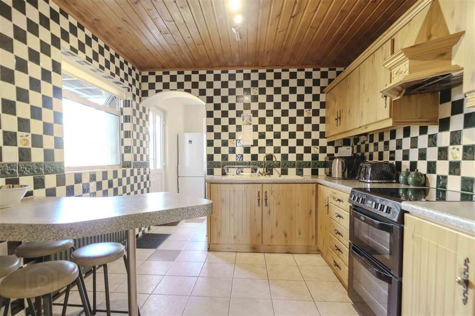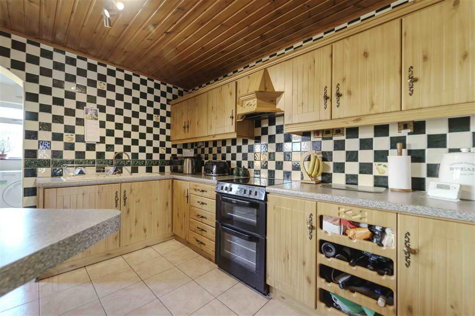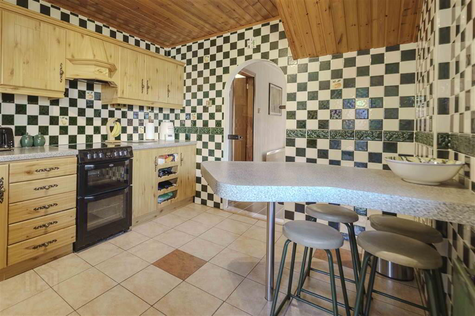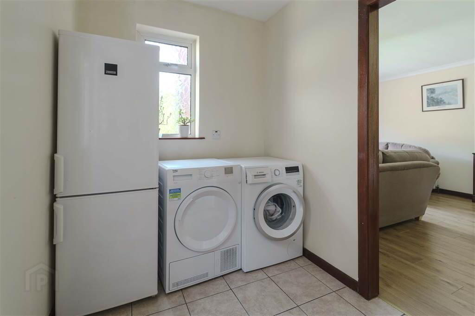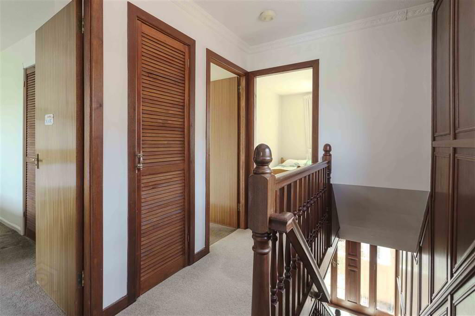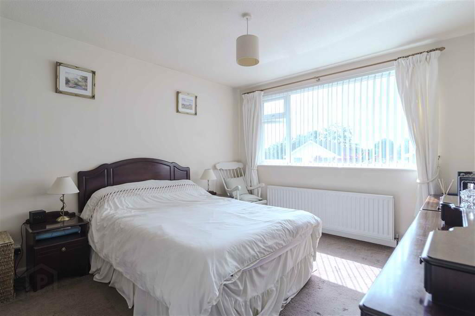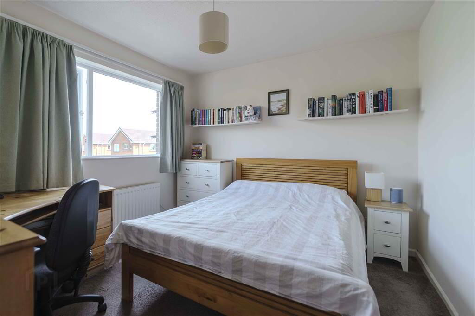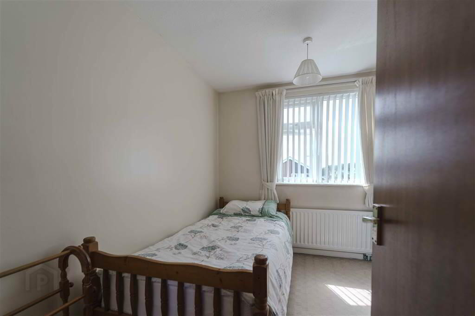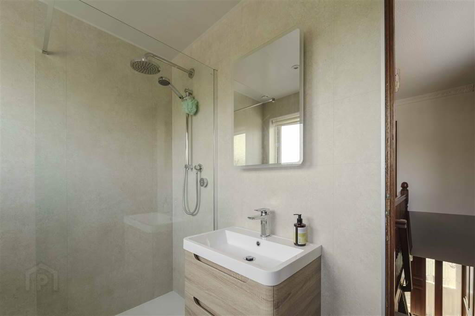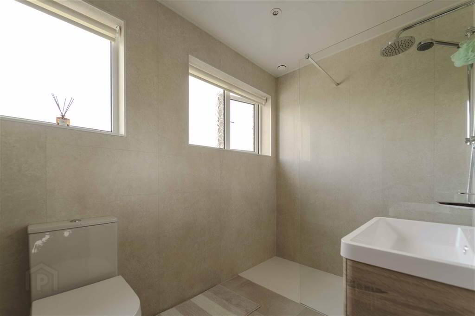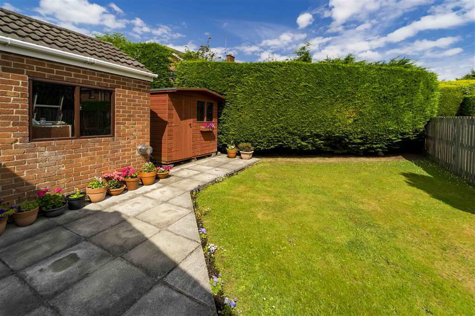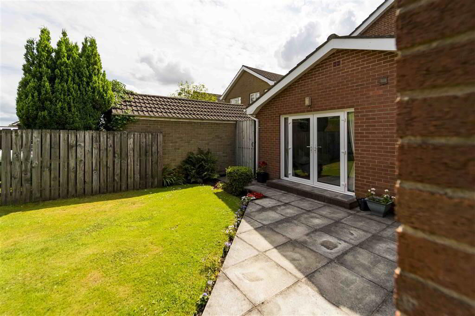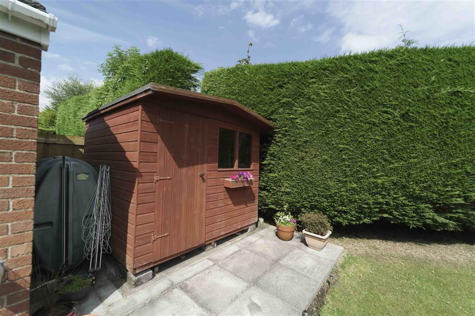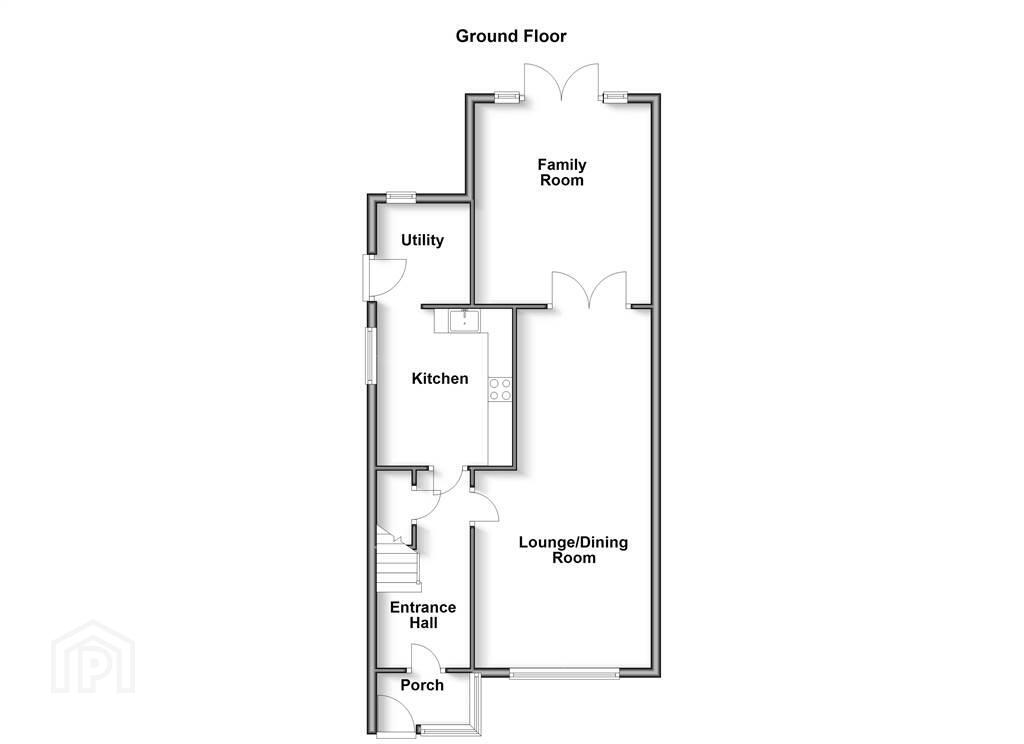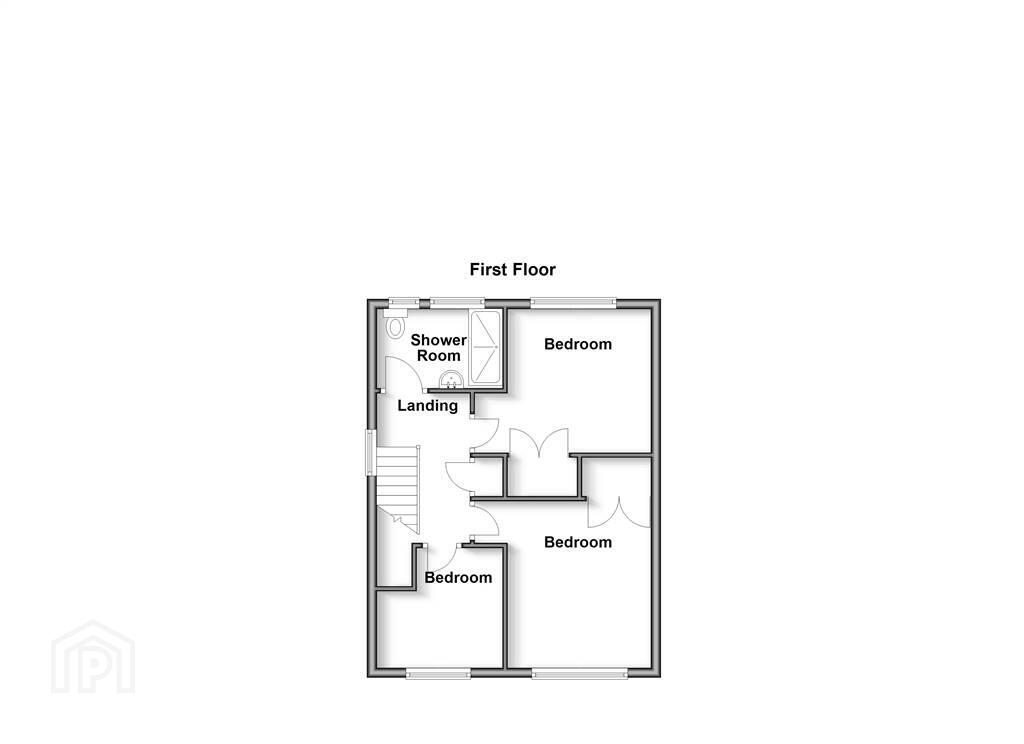27 Lester Avenue,
Lisburn, BT28 3QD
3 Bed Detached House
Offers Around £310,000
3 Bedrooms
2 Receptions
Property Overview
Status
For Sale
Style
Detached House
Bedrooms
3
Receptions
2
Property Features
Tenure
Not Provided
Energy Rating
Heating
Oil
Broadband Speed
*³
Property Financials
Price
Offers Around £310,000
Stamp Duty
Rates
£1,410.19 pa*¹
Typical Mortgage
Legal Calculator
In partnership with Millar McCall Wylie
Property Engagement
Views Last 7 Days
409
Views Last 30 Days
1,948
Views All Time
5,577
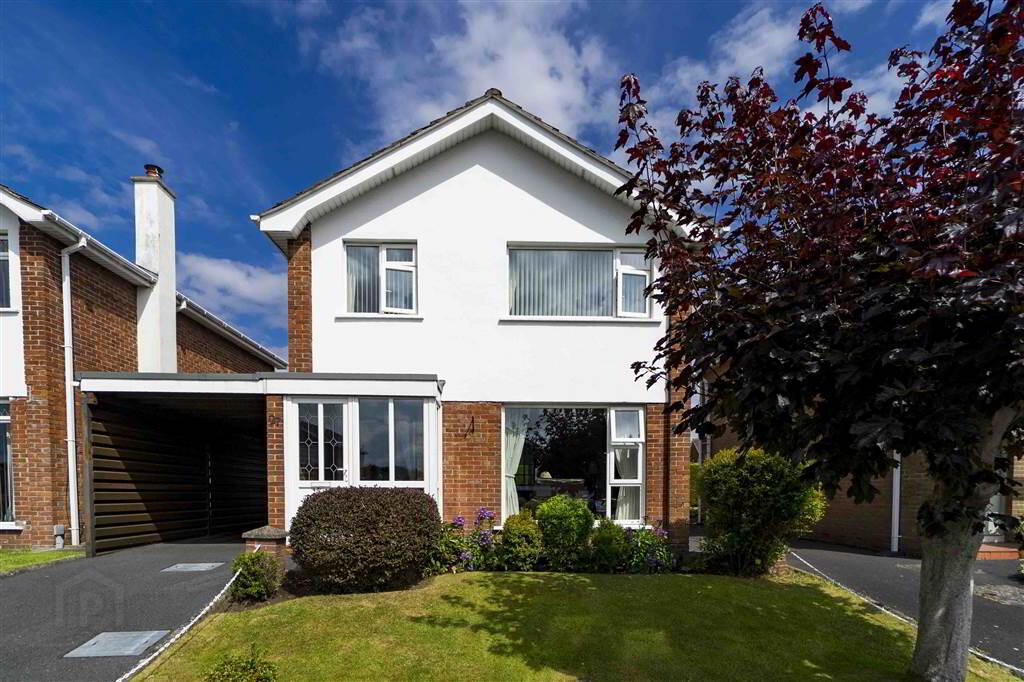 A most impressive extended, detached house located in a popular, mature residential area. Conveniently located, Lester Avenue lies between the Belsize Road and Magheralave Road providing easy access to schools, local transport and shops.
A most impressive extended, detached house located in a popular, mature residential area. Conveniently located, Lester Avenue lies between the Belsize Road and Magheralave Road providing easy access to schools, local transport and shops.The house was extended on the ground floor to provide an additional family room and utility room.
Presented in good decorative order the vendors have updated the kitchen and shower room.
Overall the accommodation in brief comprises:
Ground Floor - Porch, reception hall with cloakroom.
Through lounge with fireplace leading to dining room and double doors to family room. Fitted kitchen leading to utility room.
First Floor - Landing, 3 good sized bedrooms - all with built-in wardrobes and refitted shower room.
The house also benefits from oil-fired central heating, PVC double glazed windows and PVC fascia and soffits.
Outside
Tarmac drive leading to a large car port 29' 6" x 8' 2" (9m x 2.5m) leading to detached brick garage 17' 3" x 9' 6" (5.25m x 2.9m) with roller door, oil-fired boiler, electric, light and power.
A special feature is the enclosed mature and secluded rear garden with paved patio, lawn with a variety of shrubs to the side and a summer house. Penned off area to the side of house. Front garden in lawn with mature trees and shrubs. Outside lights to front, side and rear. Outside water tap.
Ground Floor
- PORCH:
- PVC partly glazed door and glazed side panel. Tiled floor.
- RECEPTION HALL:
- Hardwood, partly glazed door with twin matching side panel. One wall panelled.
- LOUNGE WITH DINING AREA:
- 7.6m x 3.7m (24' 11" x 12' 2")
Laminate flooring. Cornice ceiling. Marble fireplace. Large front picture window. Twin glazed doors to family room. - REFITTED KITCHEN:
- 3.325m x 2.9m (10' 11" x 9' 6")
Smoke glazed door. Good range of high and low level units with pine effect doors with contrasting worktop and matching breakfast bar. Wine rack. Belling electric oven with extractor over. Tiled walls and floor. Wood panelled ceiling. Archway to: - UTILITY ROOM:
- 2.2m x 1.86m (7' 3" x 6' 1")
Plumbed for washing machine. Tiled floor. Door to garden. Door to: - FAMILY ROOM:
- 4.25m x 3.82m (13' 11" x 12' 6")
Laminate floor. Cornice ceiling. Patio doors to rear garden.
First Floor
- LANDING:
- Built-in hotpress. Cornice ceiling.
- BEDROOM 1:
- 3.77m x 3.m (12' 4" x 9' 10")
Large built-in wardrobe. - BEDROOM 2:
- 3.89m x 3.7m (12' 9" x 12' 2")
Large built-in wardrobe. - BEDROOM 3:
- 2.86m x 2.55m (9' 5" x 8' 4")
Built-in wardrobe. - REFITTED SHOWER ROOM:
- Large shower cubicle with two shower head fittings and glazed side panel. WC. Vanity wash hand basin with mixer tap. Vinyl tiling to floor. Waterproof wall panelling. Ceiling downlighting. Upright wall towel radiator.
Directions
From the Belsize Road turn into Strangford Road and then take an immediate left unto Lester Avenue. At the T junction turn right and No.27 is on the right-hand side - see 'For Sale' board.


