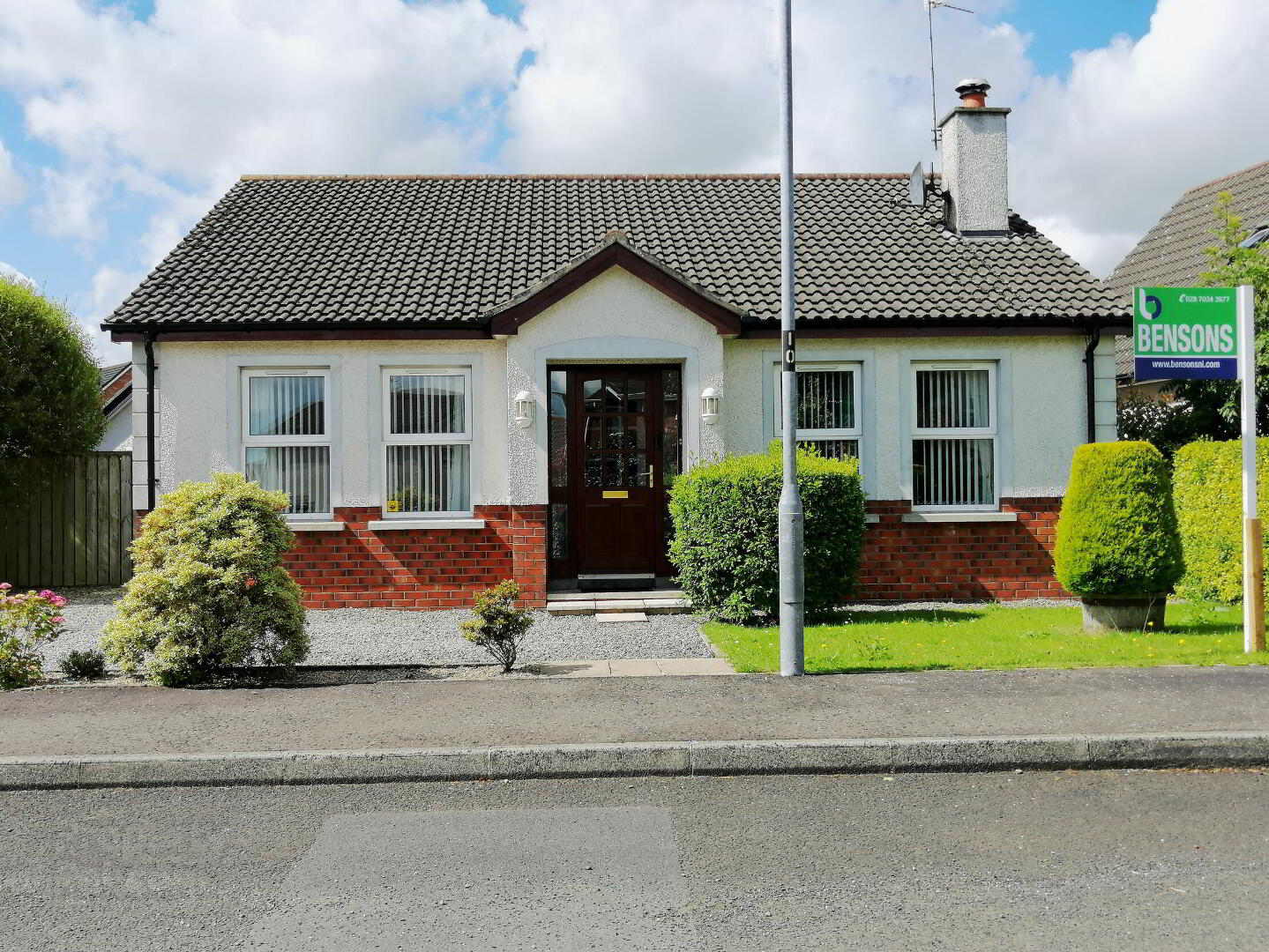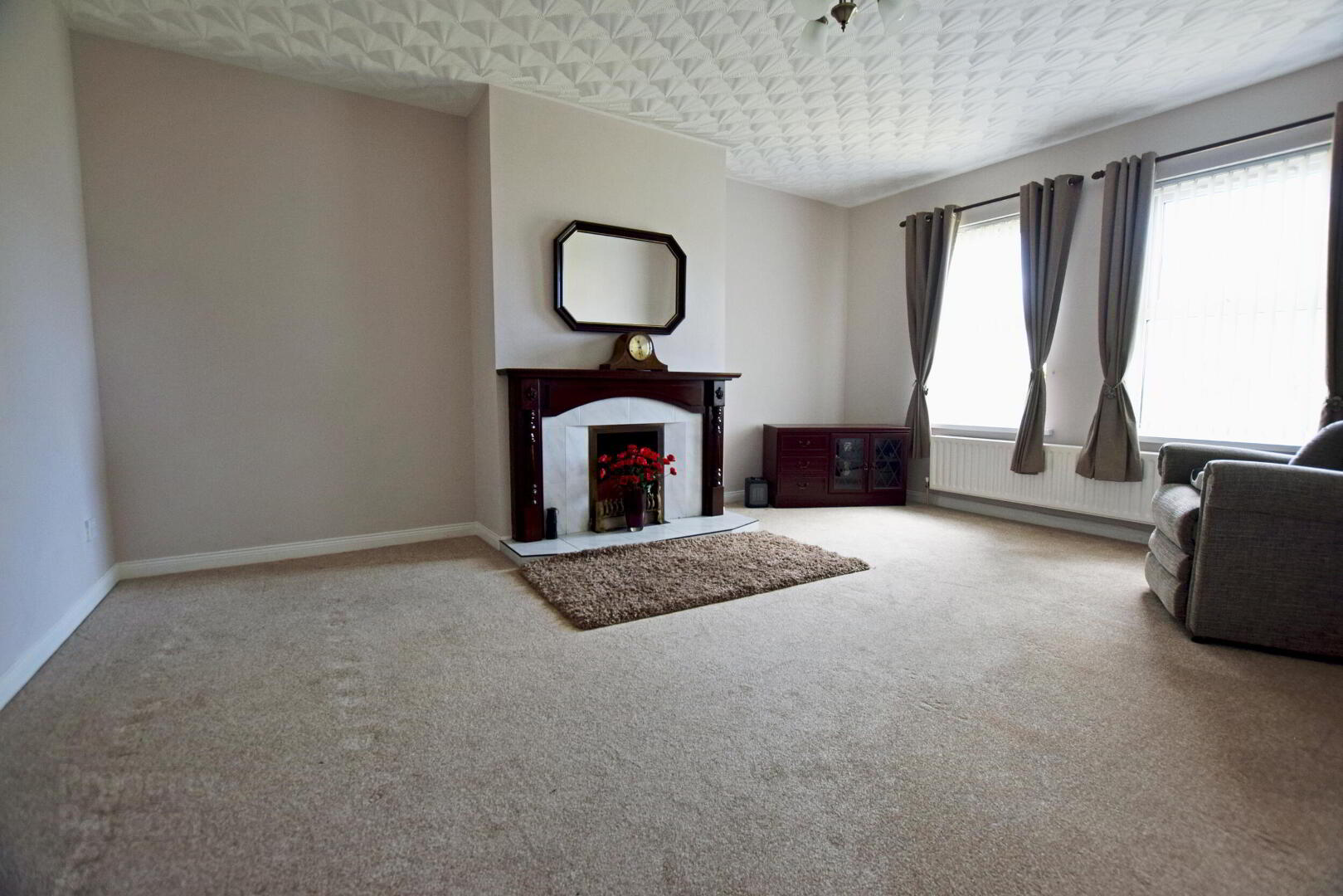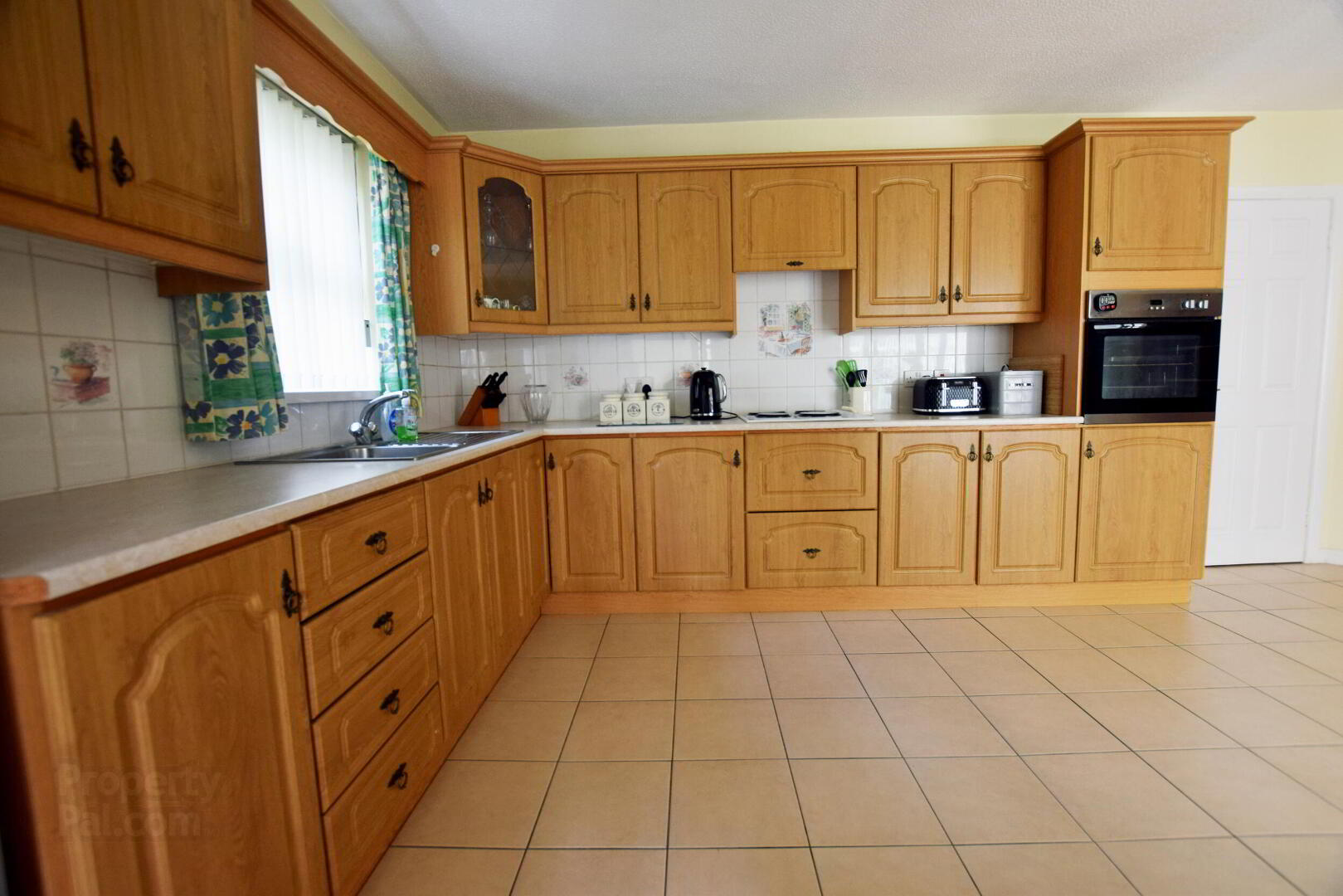


27 Knocklynn Park,
Coleraine, BT52 1WB
3 Bed Detached Bungalow
Sale agreed
3 Bedrooms
2 Bathrooms
2 Receptions
Property Overview
Status
Sale Agreed
Style
Detached Bungalow
Bedrooms
3
Bathrooms
2
Receptions
2
Property Features
Tenure
Not Provided
Energy Rating
Broadband
*³
Property Financials
Price
Last listed at Offers Over £219,950
Rates
£1,176.48 pa*¹
Property Engagement
Views Last 7 Days
63
Views Last 30 Days
378
Views All Time
16,401

Features
- 3 Bedroom 2 Reception Detached Bungalow
- Oil Fired Central Heating
- Double Glazed Windows
- Close Distance to Coleraine Town Centre, Causeway Hospital, Mountsandel Forest, Schools, Ulster University & All Other Amenities
- Portrush, Portstewart & All Major North Coast Attractions Within Commuting Distance
- Conveniently Located Off The A26 Leading To Belfast / L/Derry
- Internal Inspection Highly Recommended
This excellent 3 bedroom 2 reception detached bungalow occupies a choice site and has been maintained to an exceptional high standard through. Located within a short drive to Coleraine town centre with primary and secondary schools, Ulster University, Causeway Hospital, Mountsandel Forest and all main arterial routes. Also located within short commuting distance to Portrush & Portstewart with beaches and golf courses and all other major North Coast attractions.
- Entrance Porch
- With tiled floor.
- Hall
- With hotpress and laminate flooring.
- Lounge 4.88m x 3.73m
- With feature fireplace with tiled inset and hearth.
- Kitchen/Dining Area 5.26m x 3.25m
- With fully fitted extensive range of eye and low level units with tiling between, stainless steel sink unit, integrated hob with extractor fan, integrated oven, space for fridge/freezer, glass display cabinet, tiled floor and sliding door into sun room.
- Sun Room 3.4m x 3.25m
- With tiled floor and door leading to rear garden.
- Utility 2.16m x 1.68m
- With workbench, plumbed for washing machine and tiled floor.
- Bedroom 1 3.76m x 3.45m
- En-suite comprising fully tiled walk in shower cubicle, bath, wc, extractor fan and tiled floor.
- Bedroom 2 3.45m x 2.84m
- Bedroom 3 3.45m x 2.36m
- Shower Room
- Suite comprising PVC panelled shower cubicle, wc, wash hand basin, extractor fan, sheeted ceiling and PVC panelled walls.
- EXTERIOR FEATURES
- Property approached by screened driveway with parking to front. Garden to front laid in lawn with selection of trees, plants and shrubs. Fence enclosed garden to rear screened with trees and shrubs. Outside lights and tap.
- Estimated Domestic Rates Bill £1,176.48. Tenure To Be Confirmed





