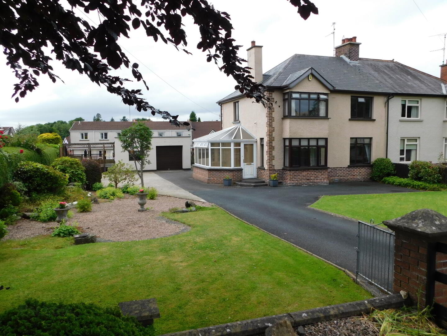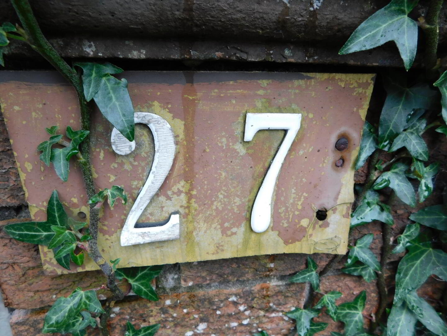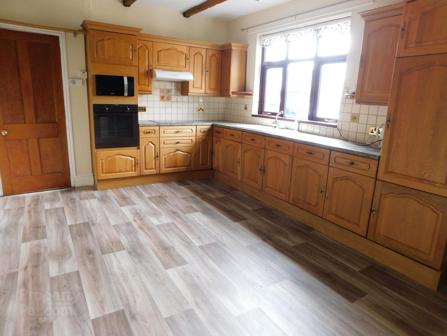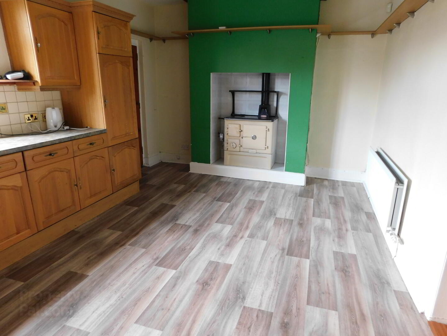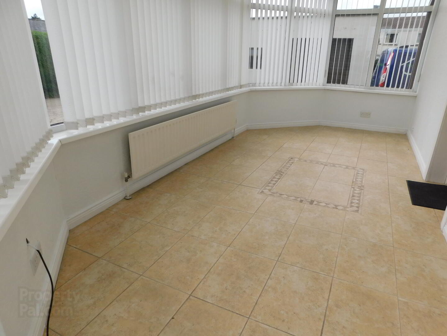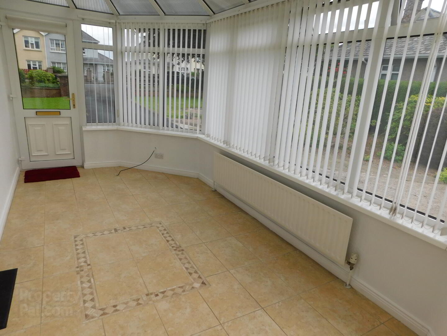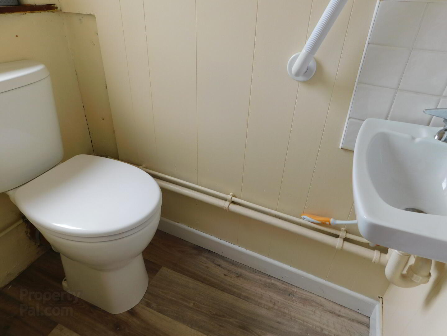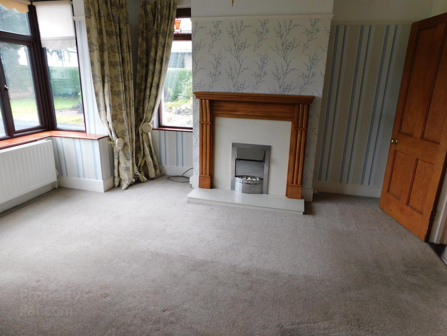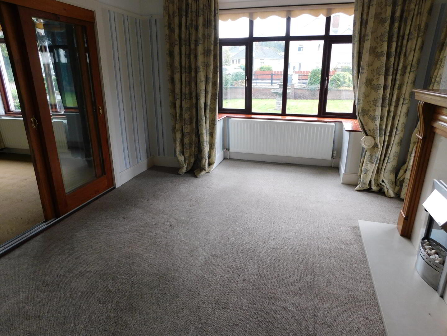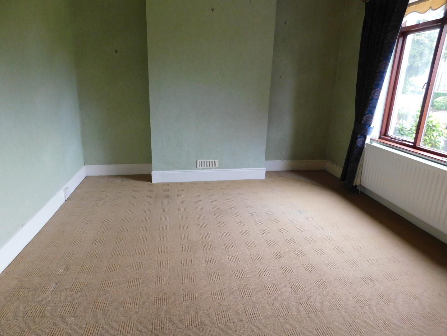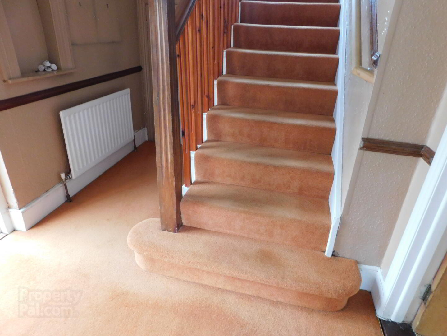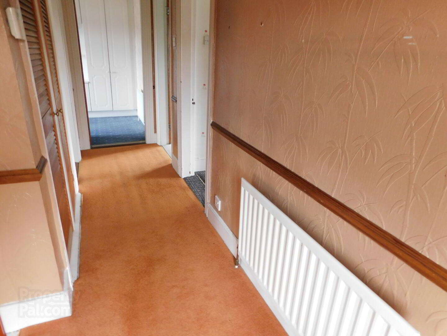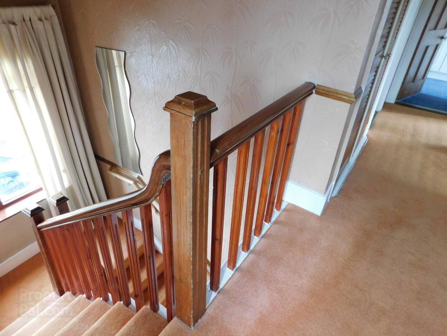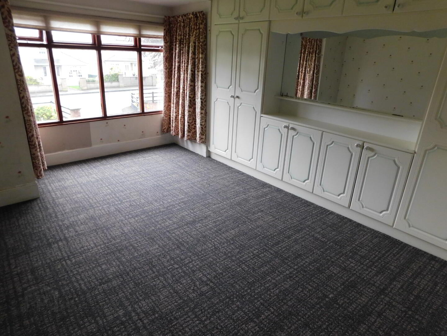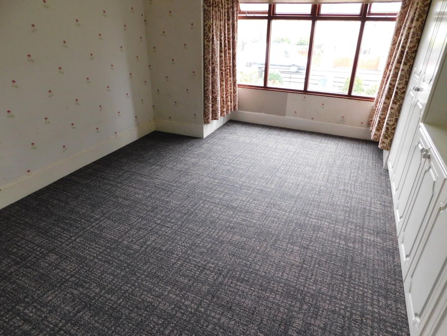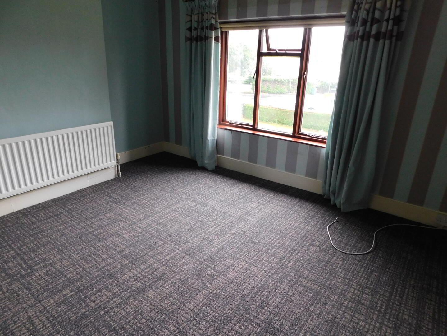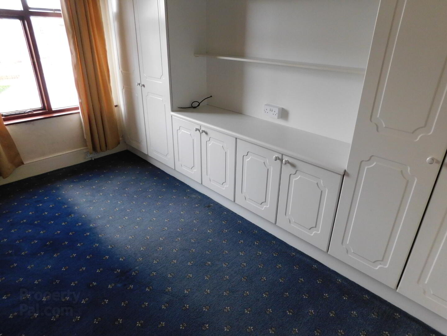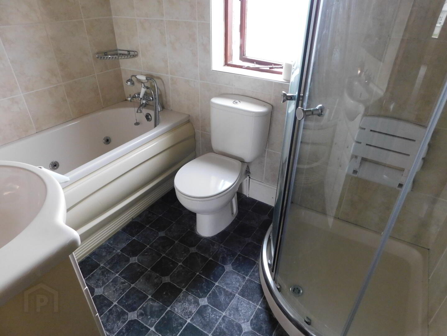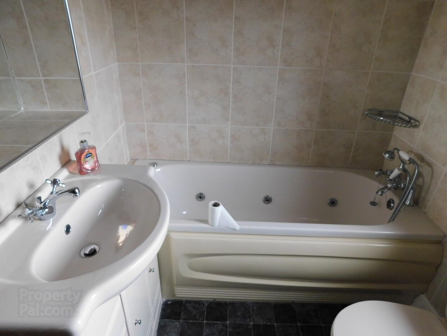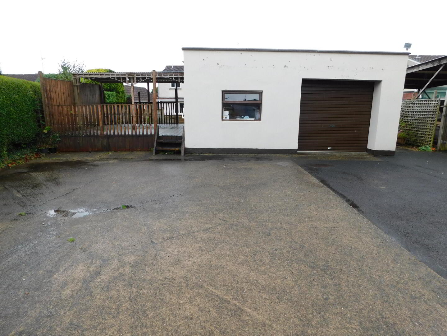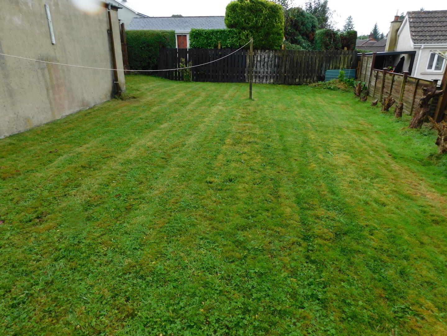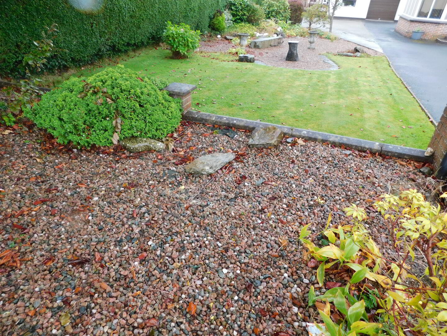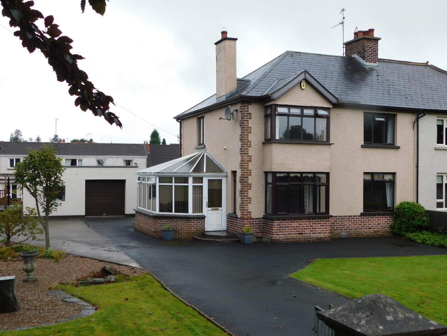27 Hospital Road,
Omagh, BT79 0AN
3 Bed Semi-detached House
Offers Around £209,950
3 Bedrooms
1 Bathroom
3 Receptions
Property Overview
Status
Under Offer
Style
Semi-detached House
Bedrooms
3
Bathrooms
1
Receptions
3
Property Features
Tenure
Leasehold or Freehold
Energy Rating
Heating
Oil
Broadband Speed
*³
Property Financials
Price
Offers Around £209,950
Stamp Duty
Rates
£1,209.50 pa*¹
Typical Mortgage
Property Engagement
Views Last 7 Days
149
Views Last 30 Days
775
Views All Time
5,852
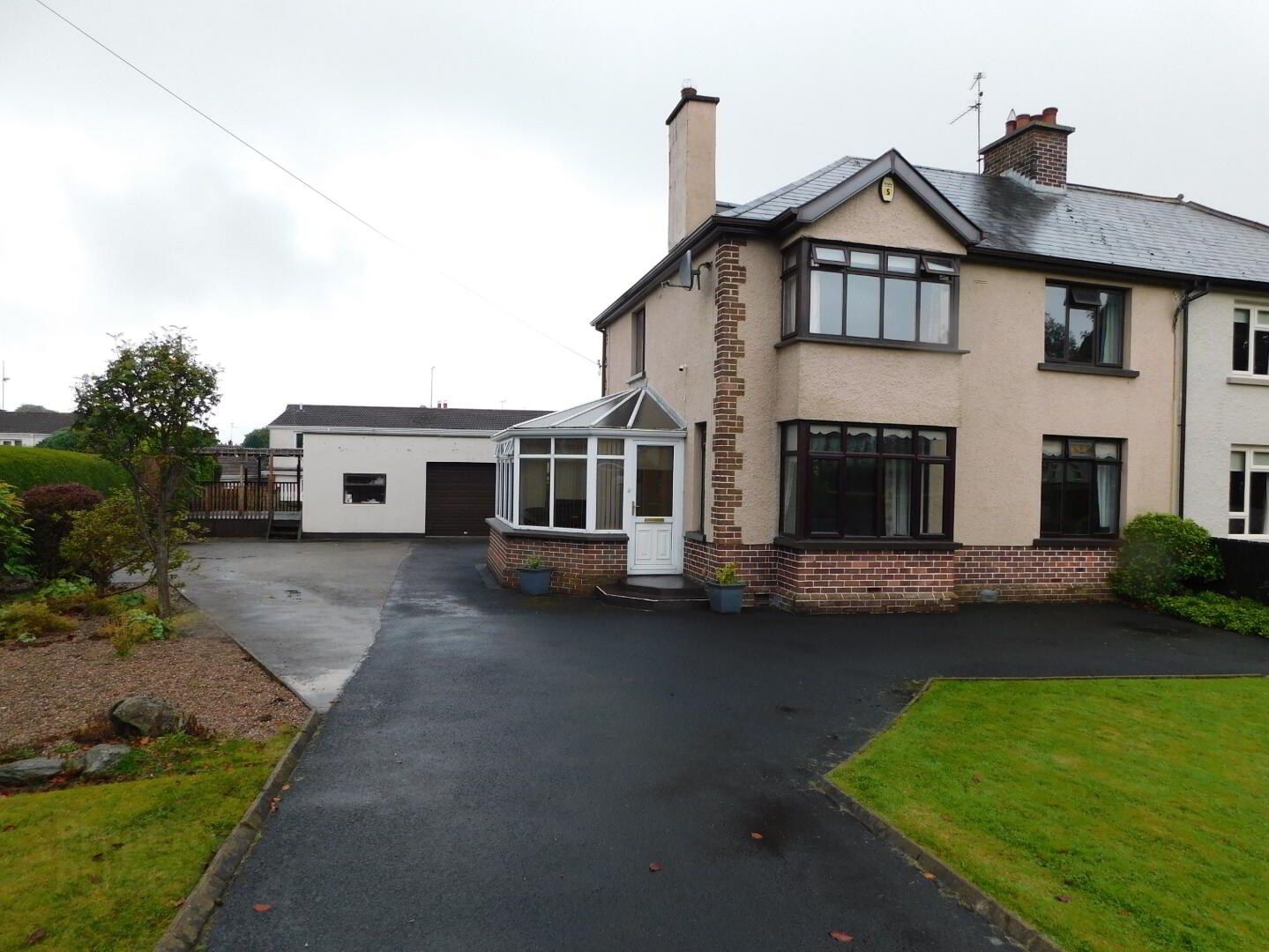
This Semi-Detached Property is situated in a popular residential area on the Hospital Road within walking distance to Omagh town and all its amenities. This property would make an ideal family home.
Viewing is highly recommended.
KEY FEATURES
- Impressive Semi-Detached Property
- 3 Bedrooms
- 3 Reception Rooms
- Kitchen Dinette
- Oil Heating
- Wooden & PVC Windows & External Doors
- Garage with Full Electrics
- Popular & Convenient location close to local amenities
Entrance Hall: 7’01” x 9’01” Carpet Flooring, Dado Rail.
Living Room: 14” x 11’10” Carpet Flooring, Granite Fireplace with Wooden Surround, Bay Window, Cornice & Picture Rail, TV Point, French Doors to Dining Room.
Dining Room: 12’09” x 11’10” Carpet Flooring, Cornice.
Kitchen/Dinette: 17’06” x 11’10” Solid Oak High- and Low-Level Units, Extractor Fan, Integrated Electric Cooker, Integrated Fridge, Tile Effect Laminate Flooring, Partially Tiled Walls.
Sunroom: 17’09” x 7’09” Tile Flooring, T.V Point.
Utility Room: 9’09” x 4’09” Vinyl Flooring, Plumbed for Washing Machine.
W.C: 2’09” x 4’09” White Suite, Vinyl Flooring.
Landing: 15’10” x 4’01” Carpet Flooring, Dado Rail.
Bathroom: 7’10” x 7’09” White Suite, Spa Bath, Electric Shower, Vinyl Flooring, Fully Tiled Walls, Vanity Unit.
Bedroom 1: 12’09” x 11’09” Carpet Flooring, T.V Point, Bulit-In Wardrobes.
Bedroom 2: 14’10” x 9’06” Carpet Flooring, Bulit-In Wardrobes, Telephone Point.
Bedroom 3: 11’10” x 9’02” Carpet Flooring, Bulit-In Wardrobes.
Other: Double Glazed Wooden Windows to House, Double Glazed White PVC Windows to Sunroom & External Doors, Solid Oak Internal Doors, Burglar Alarm, Smoke Alarms.
Garage: 19’11 x 19’05” Electric Roller Door, Full Electrics.
Outside: Off Street Parking, Tarmac Driveway, Level Lawns to Front & Rear with Mature Stoned Shrub Beds, Patio Area, Large Decked Area, Garden Shed.
These particulars do not constitute any part of an offer or contract. None of the statements contained in these particulars are to be relied on as statements or representations of fact and any intending purchasers must satisfy himself by inspection or otherwise as to the correctness of the statements in these particulars. The vendor does not make or give, and neither Mortgage and Property Plus or anyone else in their employment, has any authority to make or give any representation or warranty. Mortgage & Property Plus have not tested any Systems, Services or Appliances at this Property


