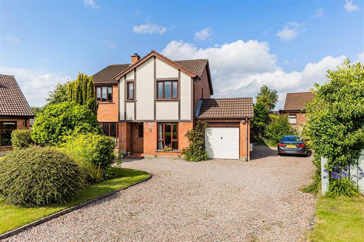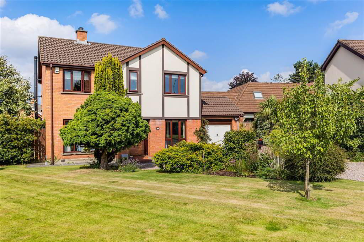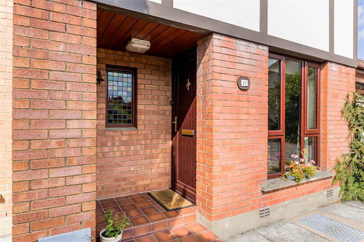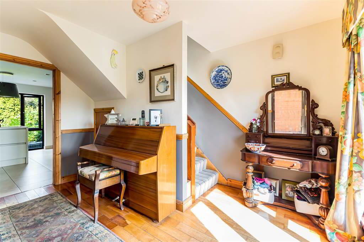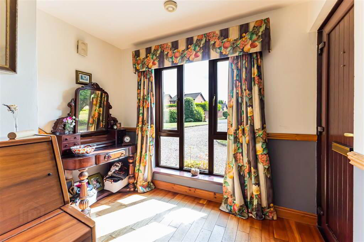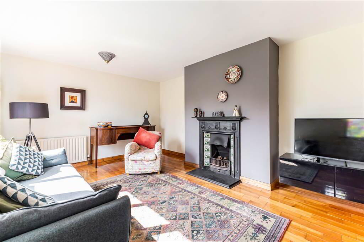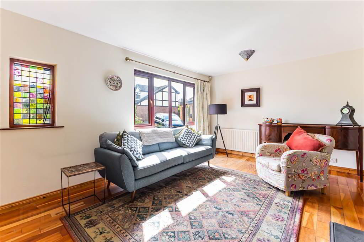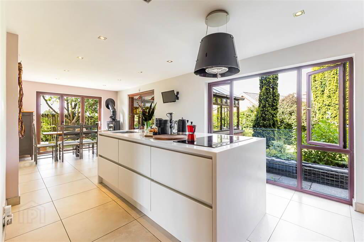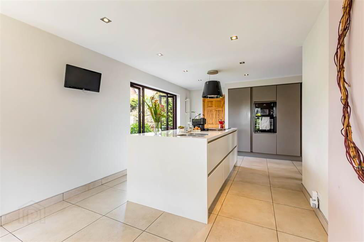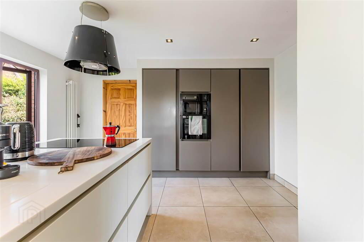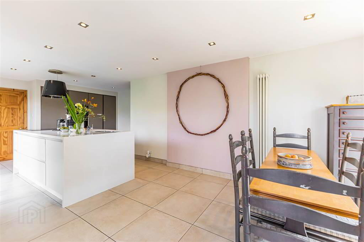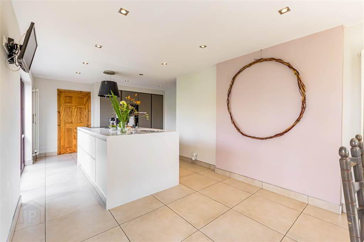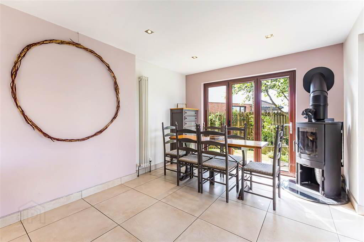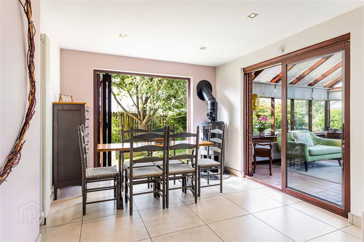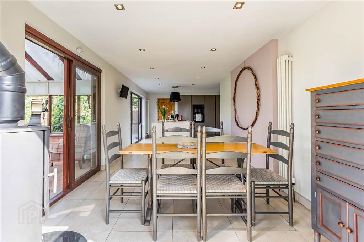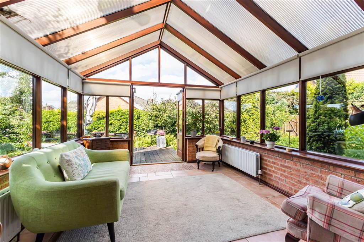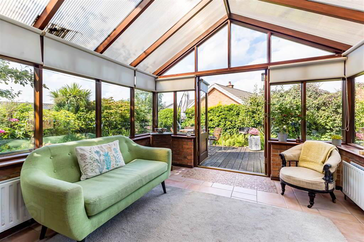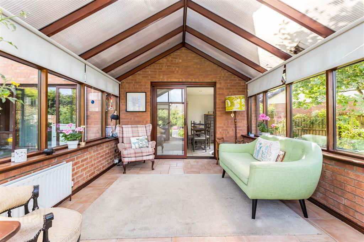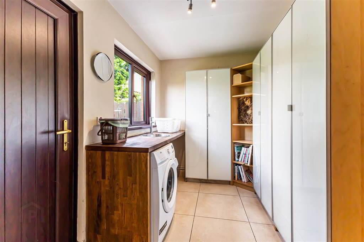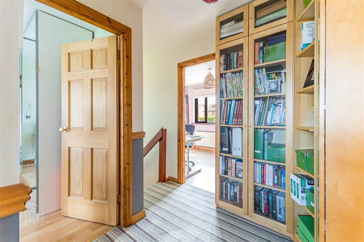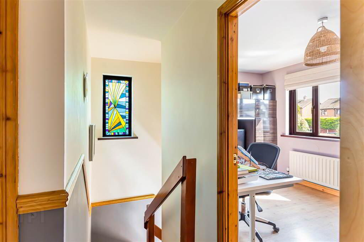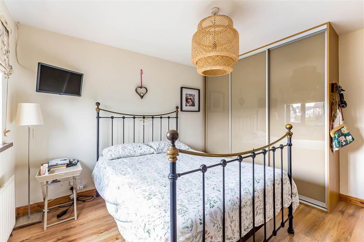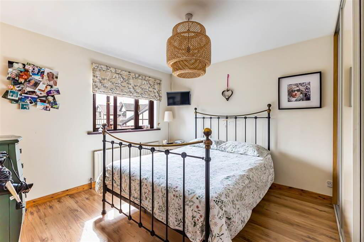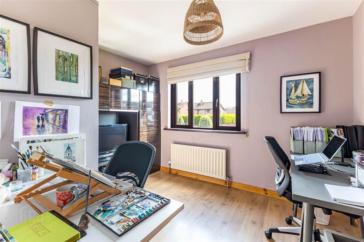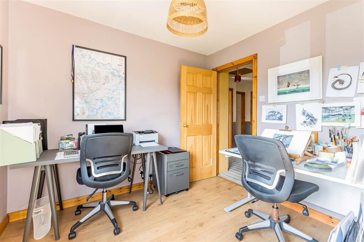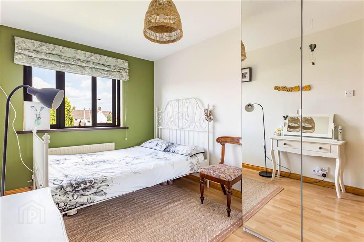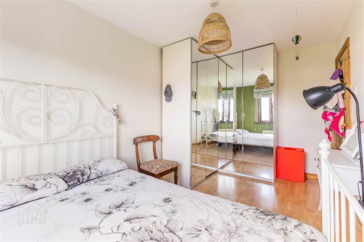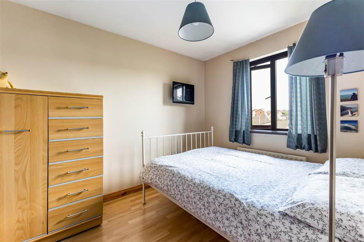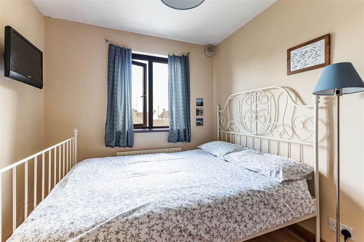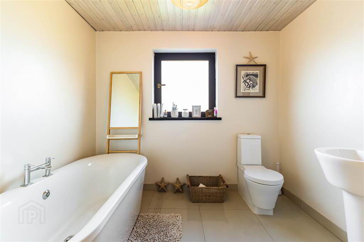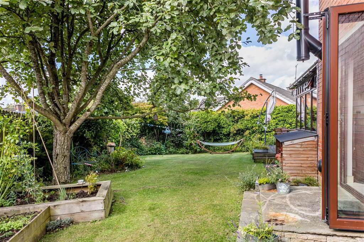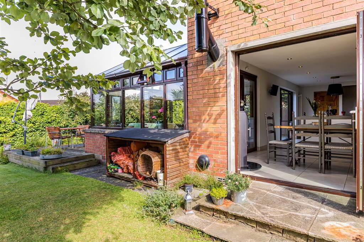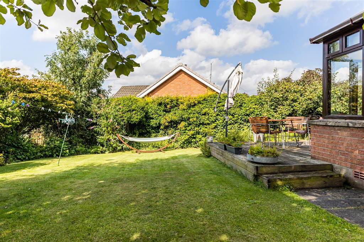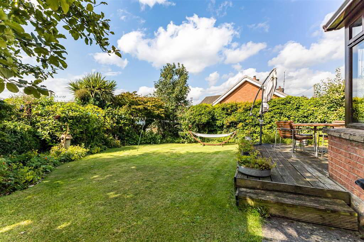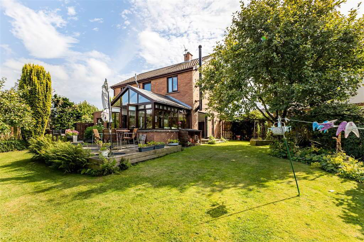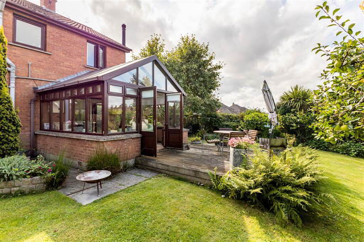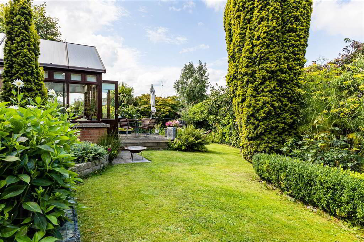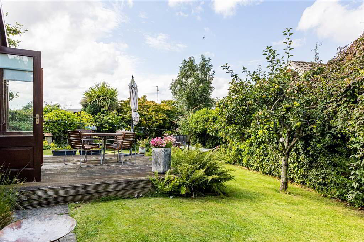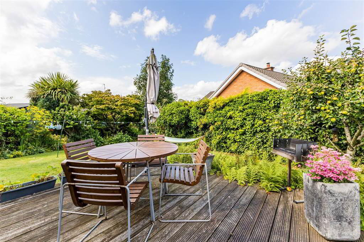27 Holborn Hall,
Lisburn, BT27 5AU
4 Bed Detached House
Offers Around £385,000
4 Bedrooms
3 Receptions
Property Overview
Status
For Sale
Style
Detached House
Bedrooms
4
Receptions
3
Property Features
Tenure
Not Provided
Energy Rating
Heating
Gas
Broadband
*³
Property Financials
Price
Offers Around £385,000
Stamp Duty
Rates
£1,728.62 pa*¹
Typical Mortgage
Legal Calculator
In partnership with Millar McCall Wylie
Property Engagement
Views All Time
2,208
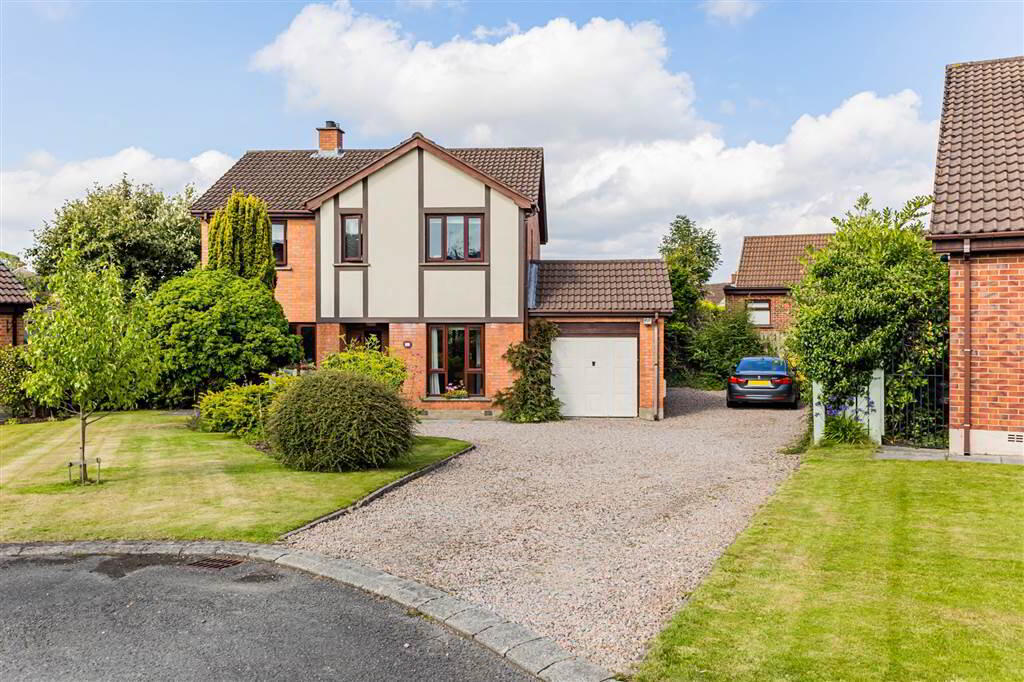 A well presented extended family home in a small exclusive cul de sac within Holburn Hall which is located off the Plantation Road.
A well presented extended family home in a small exclusive cul de sac within Holburn Hall which is located off the Plantation Road.The location is most convenient to the M1 motorway providing quick access to Belfast and the A1 for those travelling in a southern direction. This location is also in close proximity to Lisburn City Centre and local schools with the countryside literally on your doorstep.
Situated on a mature spacious corner site with an open aspect to the front and a private mature rear garden which is positioned to obtain long hours of sunshine.
The house has been well maintained and has been upgraded to modern day family needs featuring an extended open plan refitted kitchen and dining area leading to a conservatory.
The accommodation in brief:
Ground Floor: Open porch, reception hall, lounge with cast iron fireplace, large fully refitted kitchen with dining area along with stove, conservatory and utility room with door to garden and garage.
First Floor - Large landing, 4 bedrooms - main bedroom with ensuite shower room and refitted bathroom.
The property enjoys the benefit of gas central heating and PVC double glazed windows (conservatory has hardwood double glazed windows).
Outside
Spacious pink gravel driveway with parking to front and side of house leading to integral garage 16' 11" x 9' 10" (5.15m x 3m). Front garden in lawn with tree and shrubs. Outside lights.
Private fully enclosed rear and side garden with lawn and large decking area. A variety of trees and shrubs to boundaries including an apple tree. Raised vegetable and flower beds. Paved patio. Outside lighting and water tap.
OPEN PORCH:
- Tiled step. Light.
Ground Floor
- RECEPTION HALL:
- PVC panelled door. Hardwood flooring. Storage understairs. Daddo rail.
- LOUNGE:
- 4.9m x 3.6m (16' 1" x 11' 10")
Feature ornate cast iron fireplace in decorative tiling and slate hearth. Hardwood flooring. - OPEN PLAN REFITTED KITCHEN AND DINING AREA:
- 7.7m x 4.m (25' 3" x 13' 1")
Fitted high and low level units with olive green doors and contrasting white quartz worktop with large island unit. CDA ceramic hob, electric oven and microwave. Fridge/freezer. Pullout unit with stainless steel shelving. Inset large and small bowls with mixer tap. Saucepan drawers. Large corner cast iron woodstove. Patio doors to garden. Inset ceiling lighting. Tiled floor. Sliding glazed door to: - CONSERVATORY:
- 3.6m x 3.2m (11' 10" x 10' 6")
Tiled floor. Double doors to decking area. Hardwood double glazed windows. Radiator. - UTILITY ROOM:
- 3.m x 1.86m (9' 10" x 6' 1")
Range of high and low level units with 'opaque glazed doors'. Solid wood worktop with inset stainless steel sink unit and mixer tap. plumbed for washing machine. Corner display shelves. Tiled floor. Door to rear garden. Door to integral garage.
First Floor
- LANDING:
- Fitted corner storage unit with part glazed doors and part open shelving. Built-in linen cupboard.
- MID LANDING:
- Window in leaded coloured glass.
- MAIN BEDROOM:
- 3.6m x 3.2m (11' 10" x 10' 6")
Laminate flooring. Range of built-in units with opaque glass doors. - BEDROOM 2:
- 3.27m x 2.7m (10' 9" x 8' 10")
Laminate flooring. Fitted storage unit. - ENSUITE SHOWER ROOM:
- Shower cubicle with Mira Sport shower. Floating wash hand basin with tiled splashback and mirror fitted over. WC. Tiled floor with upturn. Extractor.
- BEDROOM 3:
- 2.9m x 2.9m (9' 6" x 9' 6")
Laminate floor. - BEDROOM 4:
- 4.m x 2.35m (13' 1" x 7' 9")
Laminate floor. - REFITTED BATHROOM:
- Standalone bath with mid mixer tap. WC. Pedestal wash hand basin with mixer tap. Tiled floor with upturn. Chrome towel radiator. Timber panelled ceiling.
Directions
Off Plantation Road.


