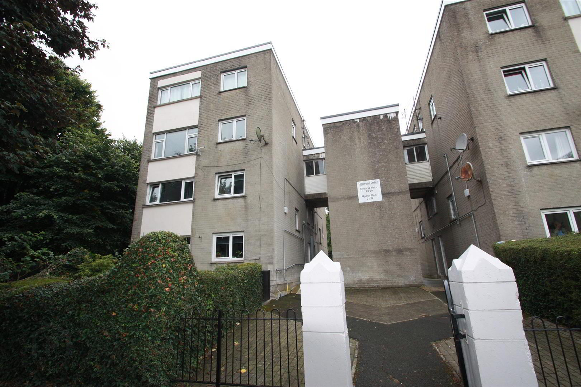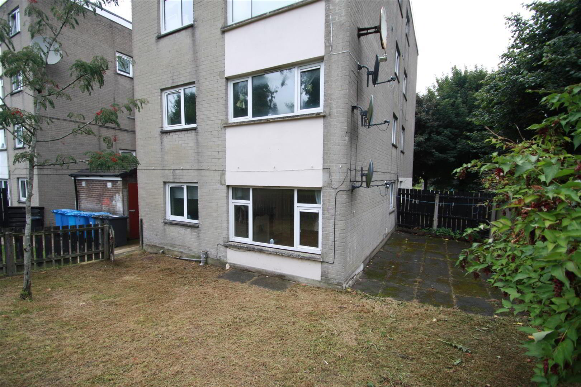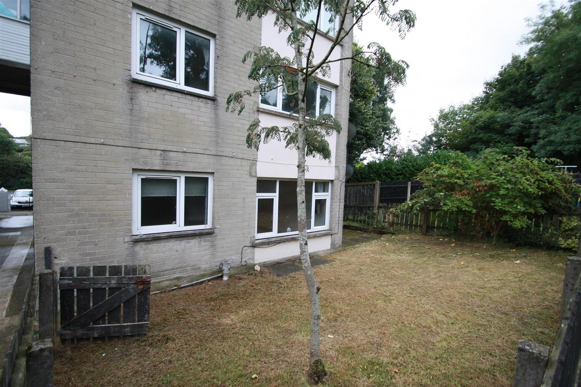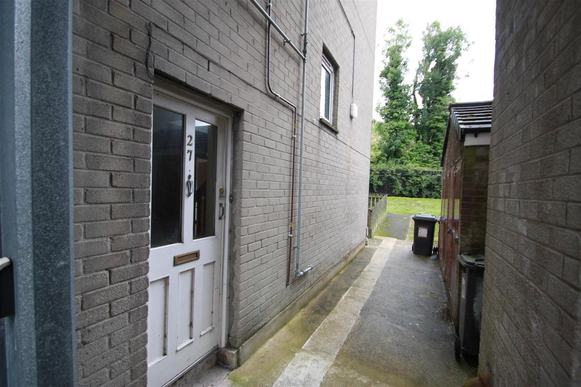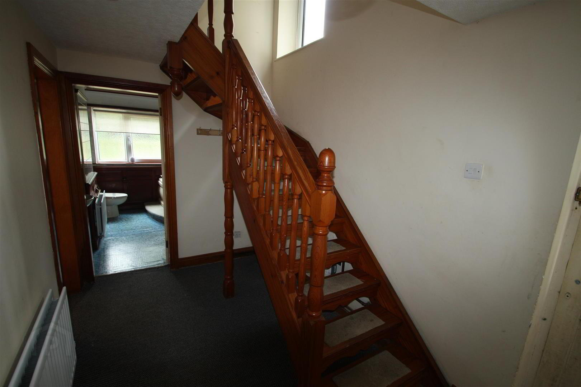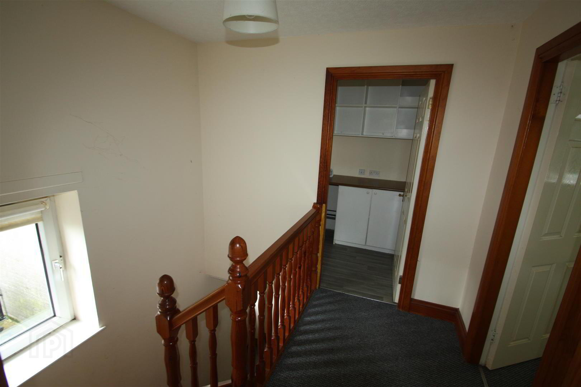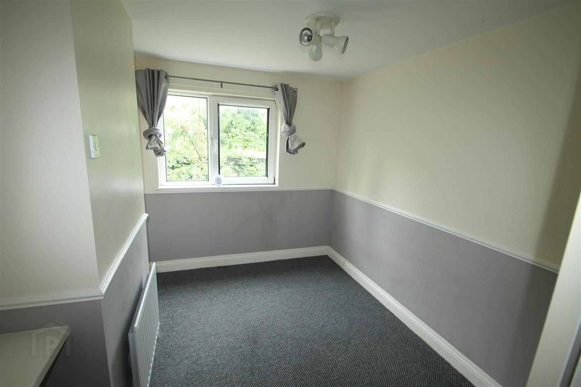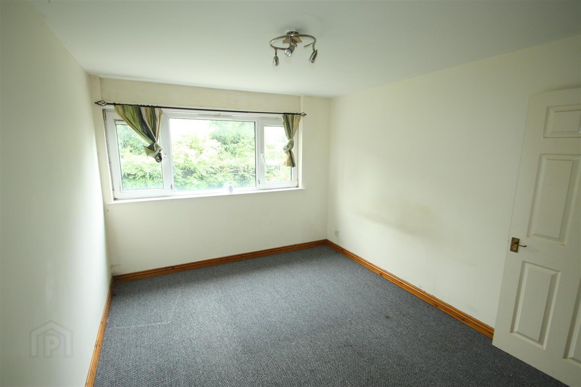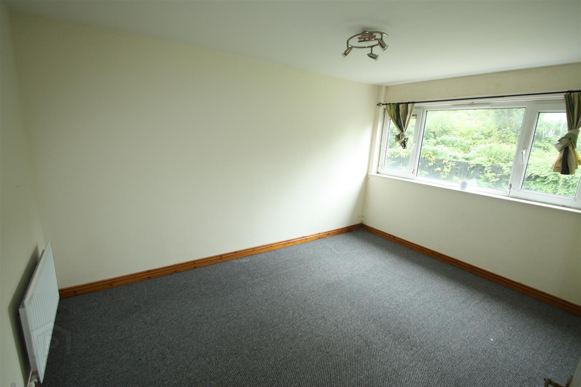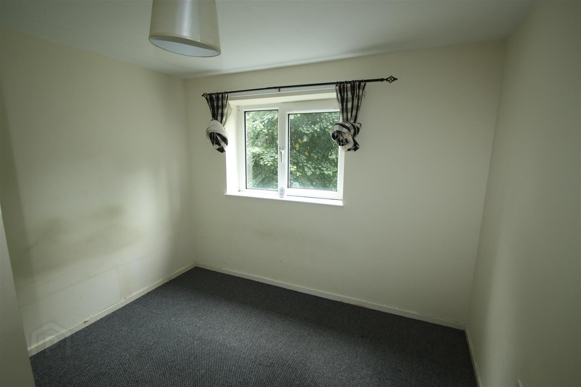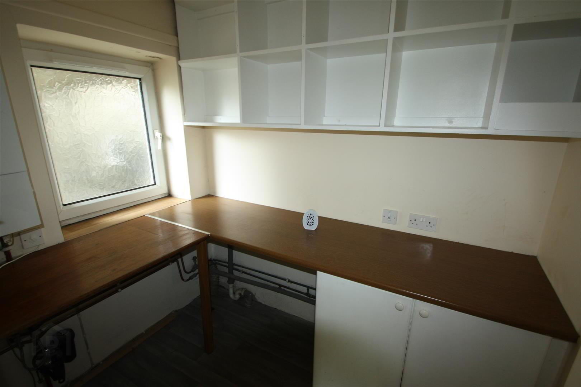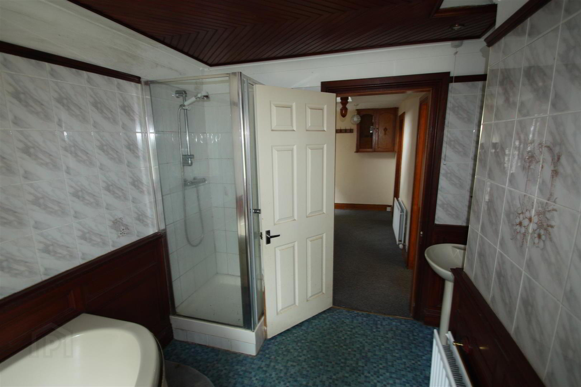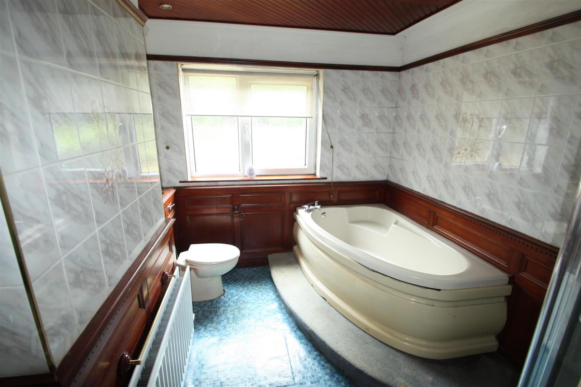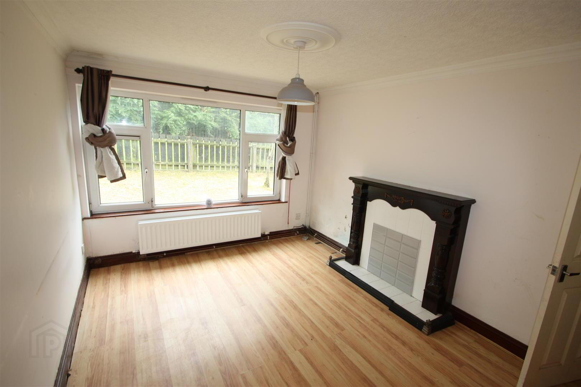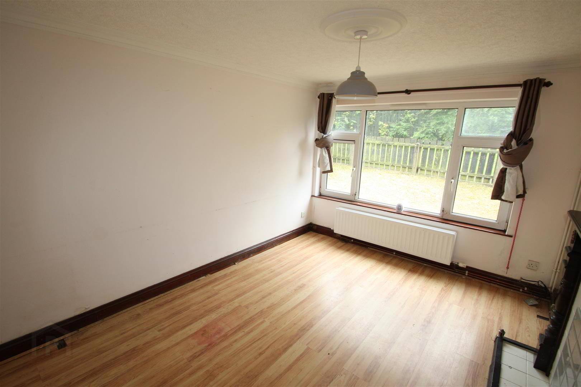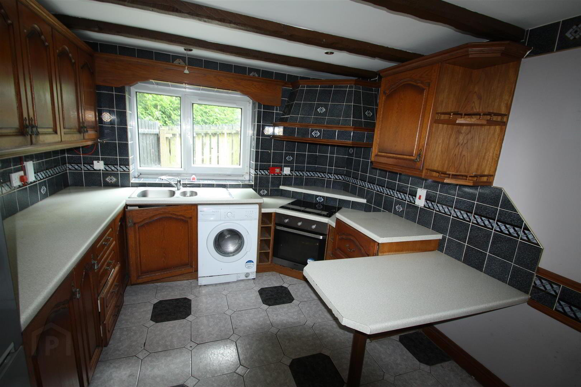27 Hillcrest Drive,
Ballynahinch, BT24 8HE
3 Bed Apartment / Flat
Offers Around £85,000
3 Bedrooms
1 Bathroom
1 Reception
Property Overview
Status
For Sale
Style
Apartment / Flat
Bedrooms
3
Bathrooms
1
Receptions
1
Property Features
Tenure
Freehold
Energy Rating
Broadband
*³
Property Financials
Price
Offers Around £85,000
Stamp Duty
Rates
£558.58 pa*¹
Typical Mortgage
Legal Calculator
In partnership with Millar McCall Wylie
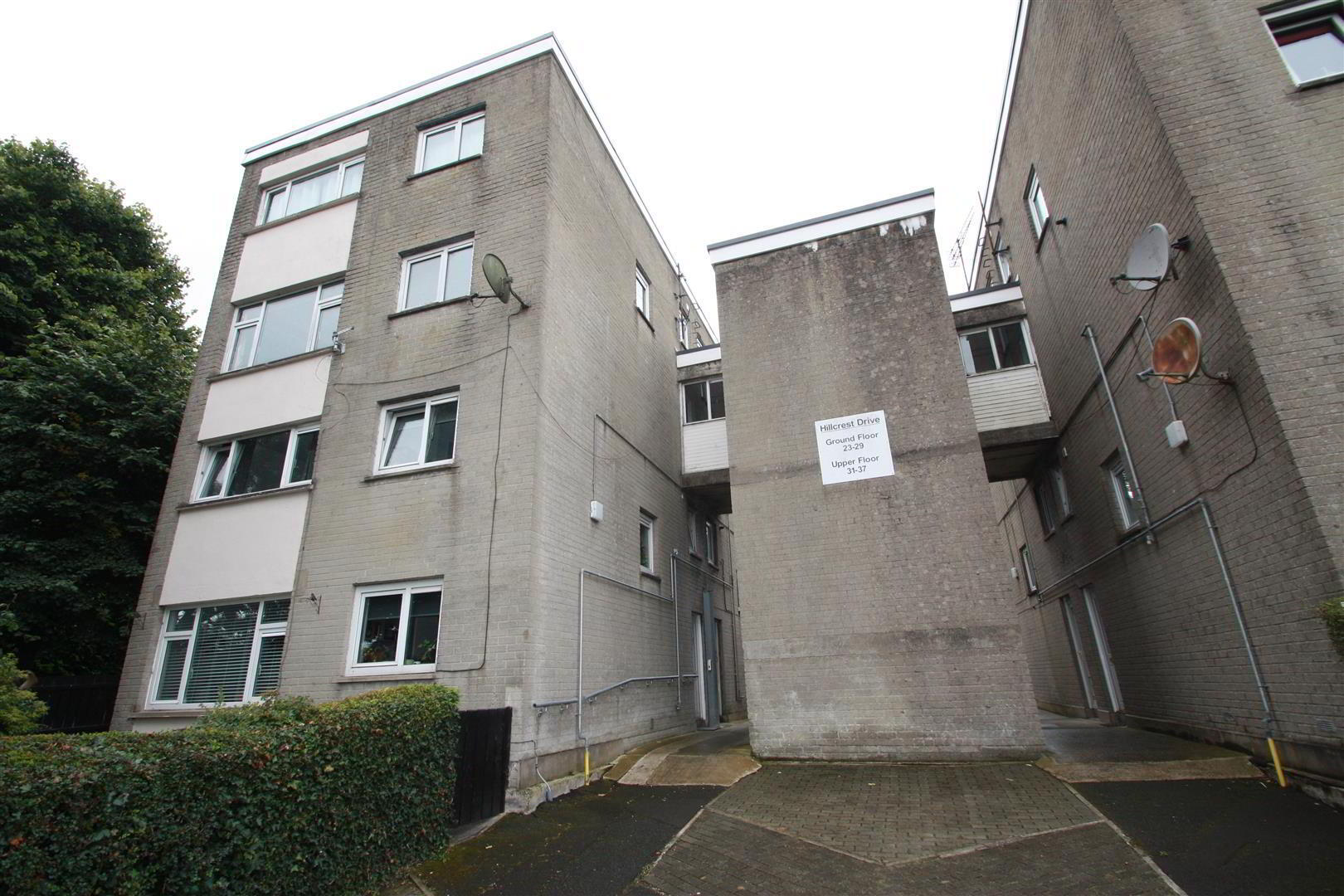
Additional Information
- Three bedrooms
- Living room
- Kitchen/ dining area
- Bathroom
- Garden
- Utility room
- Duplex apartment
- Parking
- Walking distance from town centre
We are pleased to offer for sale this three bedroom duplex apartment in the centre of Ballynahinch with its own garden. The spacious property comprises three bedrooms, living room, bathroom, utility room and kitchen with dining area. The apartment further benefits from an enclosed garden laid out in lawns. This property is an ideal first time buy or investment so early viewing is a must.
- Entrance Hall
- Solid wood glazed front door leading to entrance hall.
- Kitchen/Dining 11'0" x 9'10"
- Range of high and low level units incorporating stainless steel sink unit and a half, integrated oven and hob, cooker hood with extractor fan, space for fridge/freezer and dishwasher, glazed display unit, breakfast bar . Tiled flooring and wall tiling.
- Living Room 13'5" x 11'4"
- Bright living room incorporating fireplace with wood surround. Wood laminate flooring and cornicing. Window to rear.
- Bathroom 9'9" x 8'7"
- Suite incorporating corner panelled bath, low flush wc, pedestal wash hand basin and corner shower unit with electric shower. Wall tiling and wall paneling. Laminate flooring.
- First floor
- Landing area leading to three bedrooms and utility.
- Bedroom 1 3.02m x 3.00m (9'11" x 9'10")
- Window to side. Carpeted flooring
- Bedroom 2 4.01m x 3.00m (13'2" x 9'10")
- Spacious bedroom with window to rear. Carpeted flooring.
- Bedroom 3 3.05m x 2.59m (10'0" x 8'6")
- Window to rear, carpeted flooring.
- Utility area 8'1" x 5'6"
- Plumbed for washing machine, space for tumble dryer.
- Outside
- To the rear is an enclosed garden laid out in lawn and a communal parking area.


