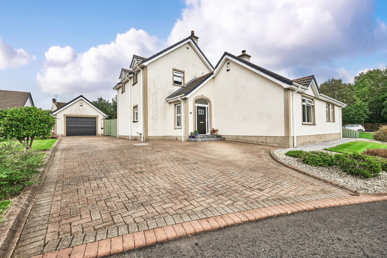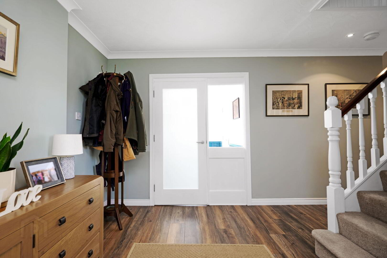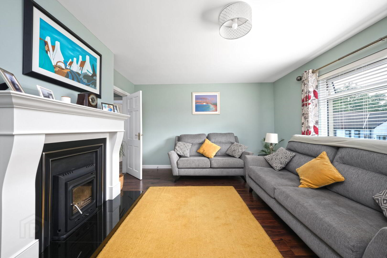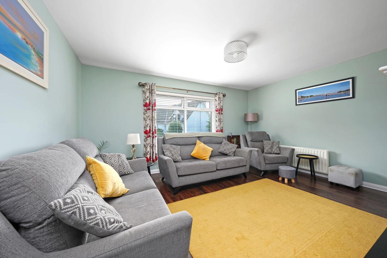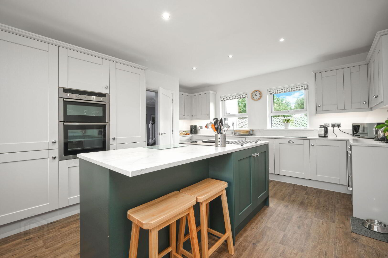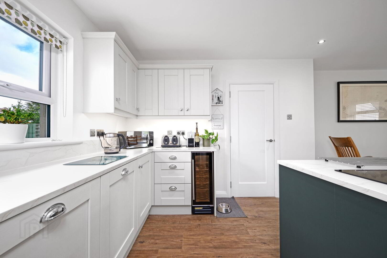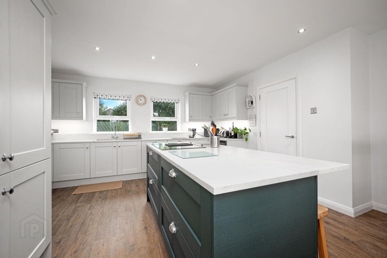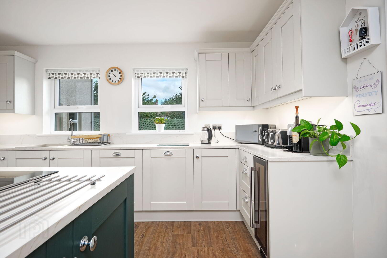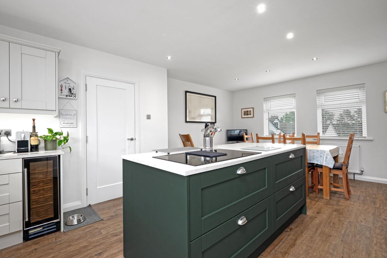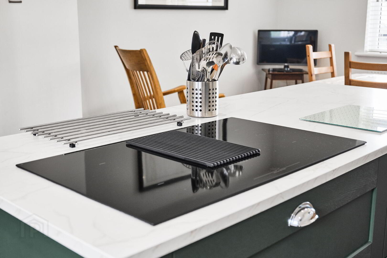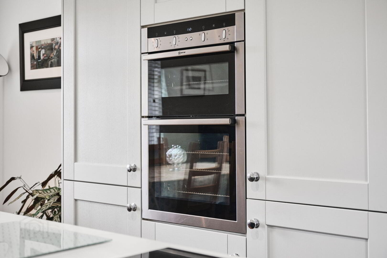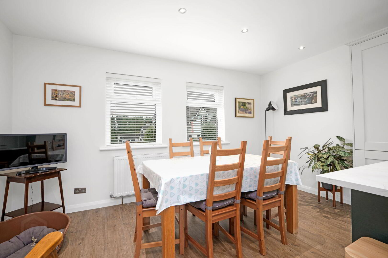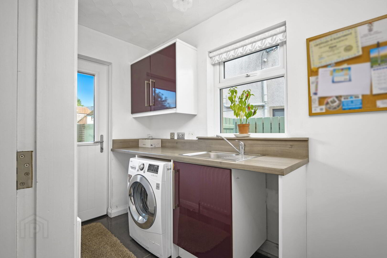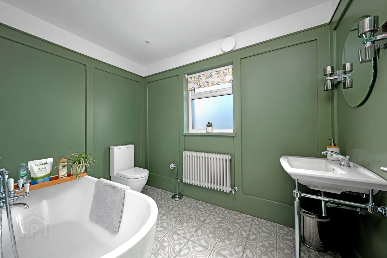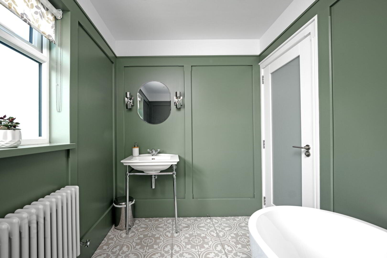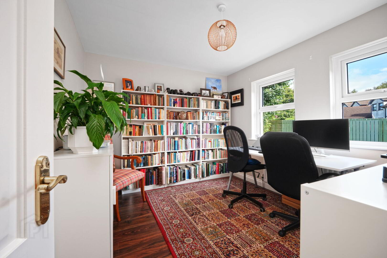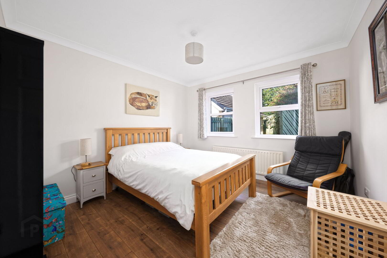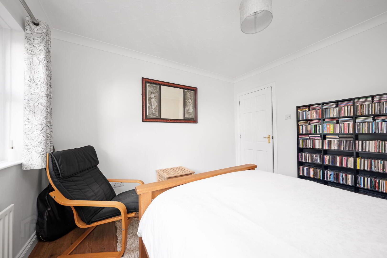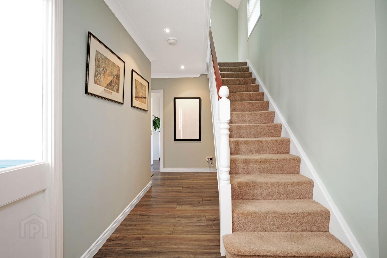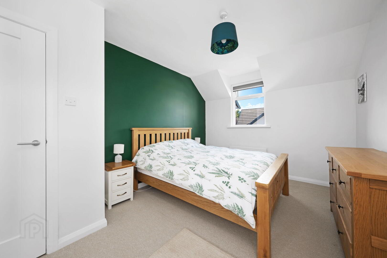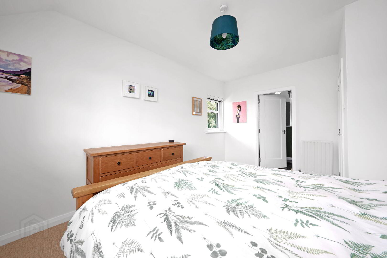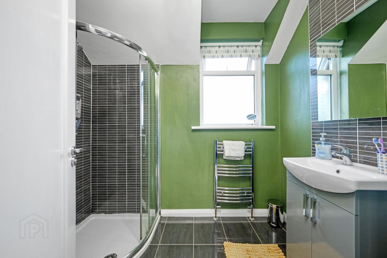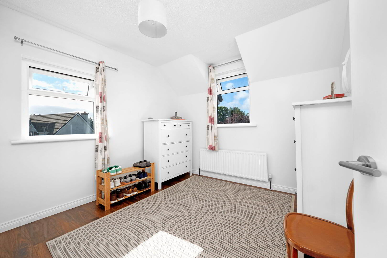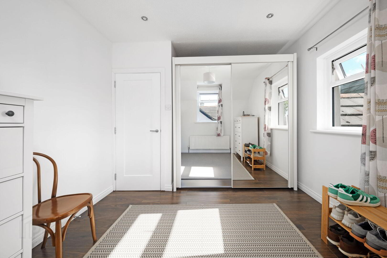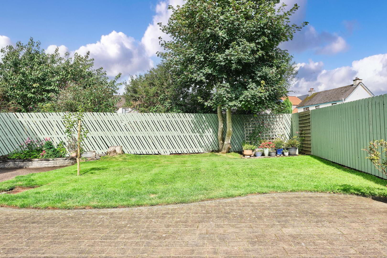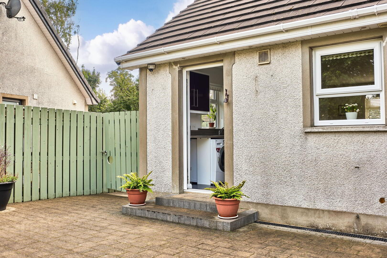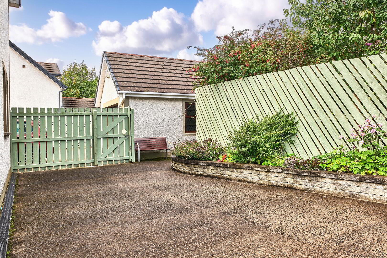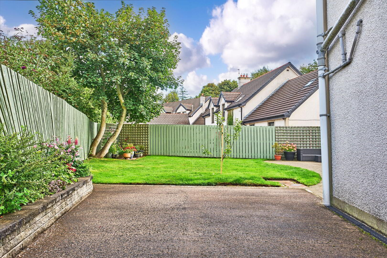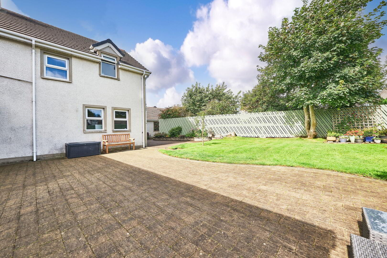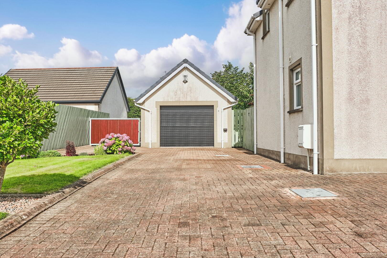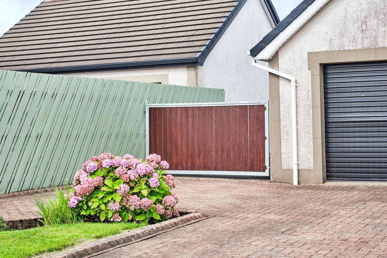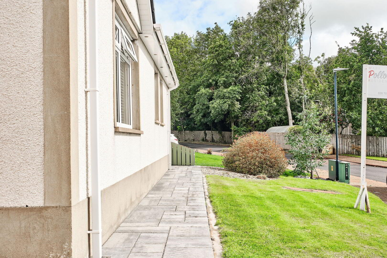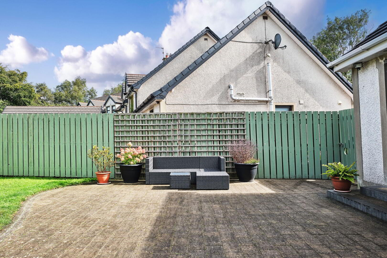27 Greengage Lane,
Ballymoney, BT53 6HW
4 Bed Detached House
Offers Over £299,950
4 Bedrooms
2 Bathrooms
1 Reception
Property Overview
Status
For Sale
Style
Detached House
Bedrooms
4
Bathrooms
2
Receptions
1
Property Features
Tenure
Not Provided
Energy Rating
Heating
Gas
Broadband Speed
*³
Property Financials
Price
Offers Over £299,950
Stamp Duty
Rates
£1,636.80 pa*¹
Typical Mortgage
Legal Calculator
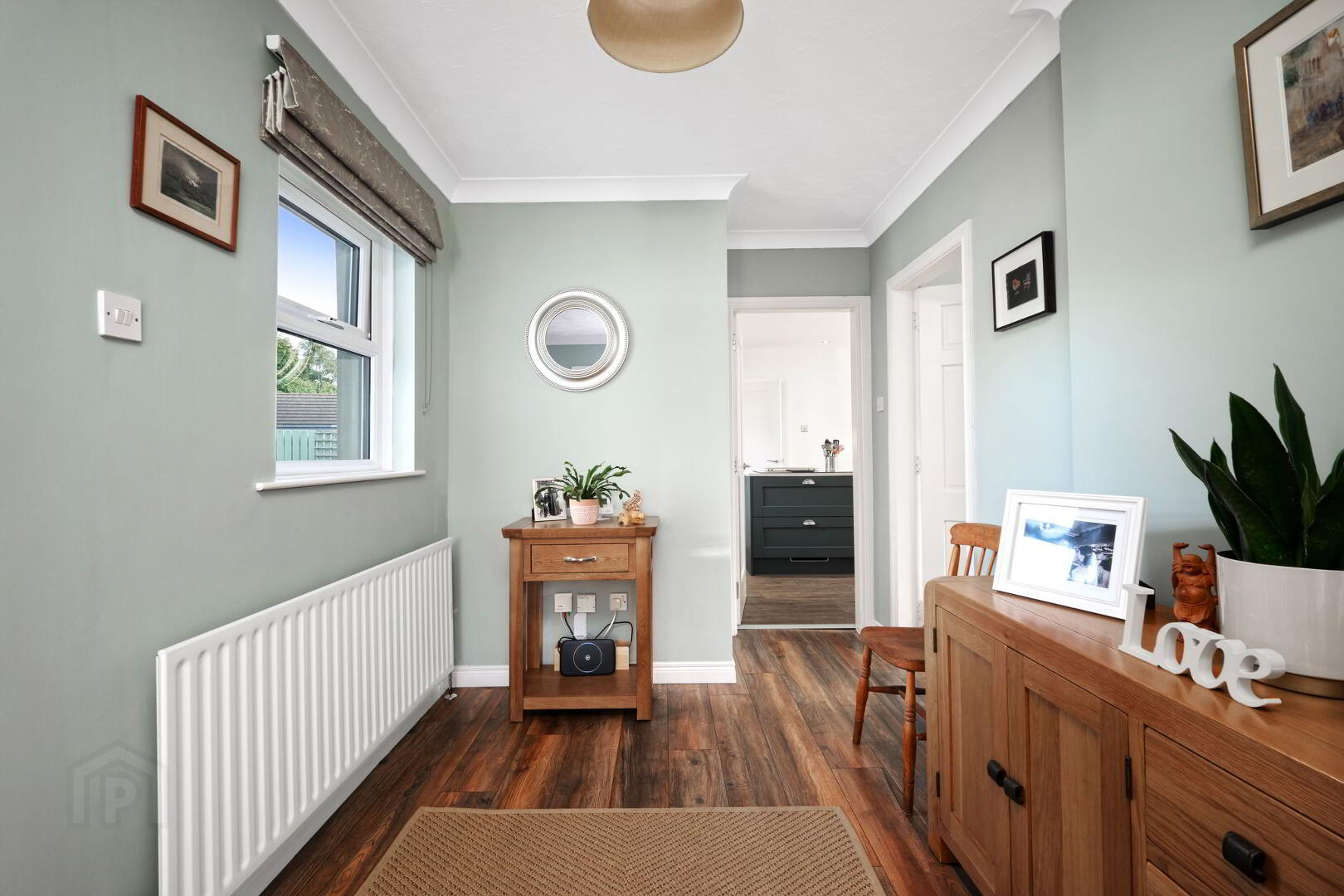
Enjoying a choice, mature location in the ever popular Greengage Lane residential development just off the Newal Road, this bespoke detached residence is beautifully presented throughout and extends to approximately 1950 Sq Ft. The property offers spacious versatile living accommodation consisting of four bedrooms (master with ensuite), an open plan kitchen/dining/living area and an excellent detached garage. The property also sits on a generous private site with good gardens and parking. Within easy access of the main A26 commuter link on the outskirts of town but yet also within easy walking distance to local amenities, this charming family home will attract a strong market interest so an early appointment to view comes highly recommended.
Accommodation Comprising
Entrance Porch
with storage cupboard and stone tiled floor. Glass panel door and screen to:
Hall
with recessed lights, coving and centerpiece, laminated wooden floor
Lounge 15’5 x 13’0
with feature stone surround fireplace, cast iron and slate inset, granite hearth, laminated wooden flooring
Open Plan Kitchen/Dining/Living 20’11 x 14’3
with sink unit, extensive range of Shaker style eye and low level units, saucepan drawers, matching dresser style unit, Neff double oven, integrated fridge-freezer and dishwasher, wine fridge, centre island , storage under and Elicia induction hob with integrated cooker hood and recessed lights
Utility Room 10’9 x 4’10
with stainless steel sink unit, eye and low level units, plumbed for automatic washing machine, tiled floor
Separate WC
with “floating” wash hand basin, tiled floor and splashback
Inner Hall
with laminated wooden flooring and recessed lights
Walk-in Cloaks Cupboard
with light
Bathroom & WC combined 9’3 x 6’4
with free standing bath, telephone hand shower, ¾ paneled walls, tiled floor, recessed lights and points for wall lights
Bedroom (4.)/Study 11’1 x 9’11
with laminated wooden flooring
Bedroom (3.) 11’1 x 10’9
with laminated wooden flooring
First Floor
Landing
Walk-in Hot Press
with light
Bedroom (1.) 14’11 x 10’3
Ensuite comprising WC, vanity unit, tiled walk-in shower cubicle, with RedRing Glow shower fitting, tiled full height splashback and floor
Bedroom (2.) 10’3 x 10’1
with laminated wooden flooring
Exterior Features
Detached Garage 22’5 x 13’1
with roller door, strip light and power
Pavior brick driveway and parking area leading to a gated tarmac “hard stand” are to the rear of the garage
Gardens in lawn to front and side laid in lawn with mature shrub beds
Good fence enclosed garden laid in lawn to rear with mature shrub borders and paved patio and concrete areas
Outside Lights, Tap and Power
Other Features
- Gas Fired Heating
- uPVC Double Glazed Windows
- Composite Front and Back Doors
- uPVC Fascia and Soffits
- White Flush Panel Internal Doors
For Further details and Permission to View Contact the Selling Agents
Sol: M/s McCallum, O’Kane Solicitors, 8 Market Court, Coleraine
Ref: CR5054.MP.270825
Directions
From the A26 By-pass turn on to the Kirk Road (Town side) and proceed along same directly on to the Newal Road and Greengage Lane is first turn off on the left

