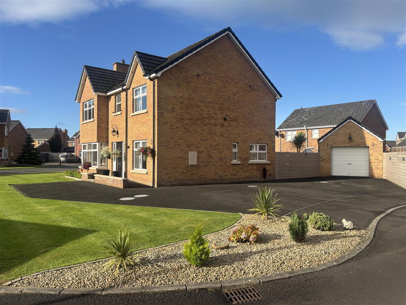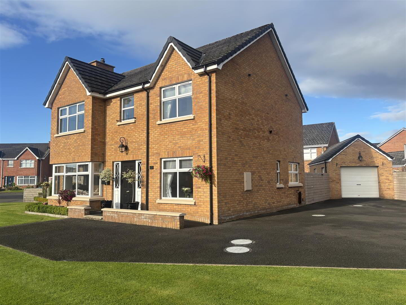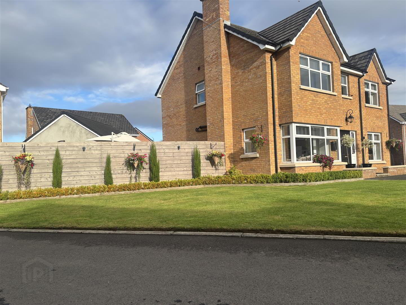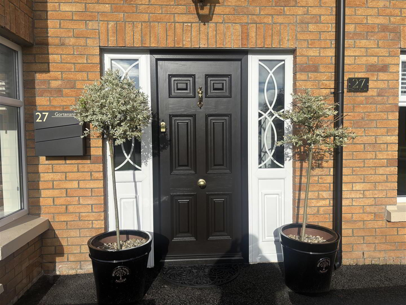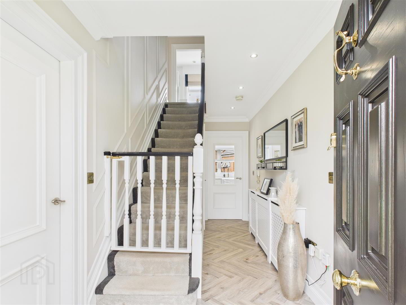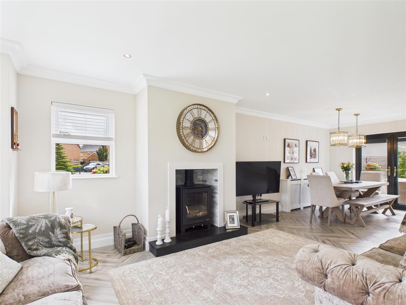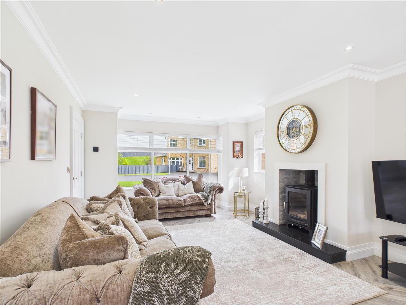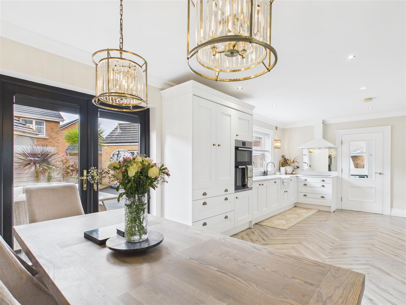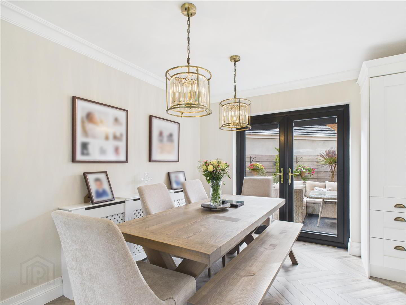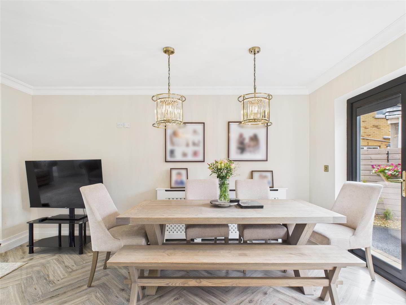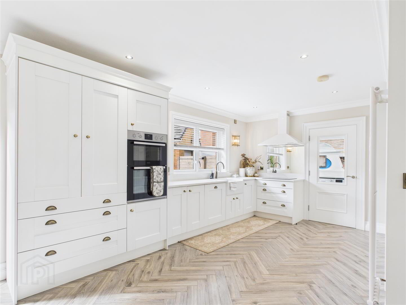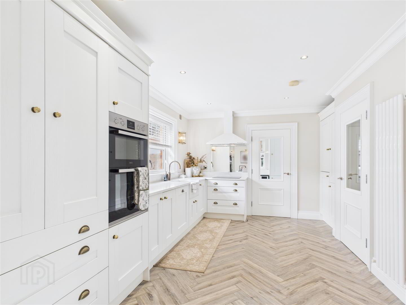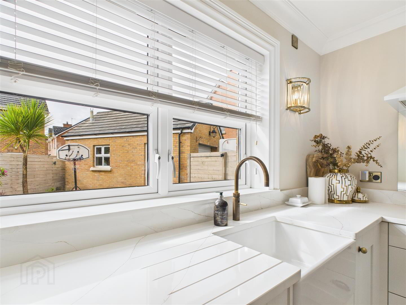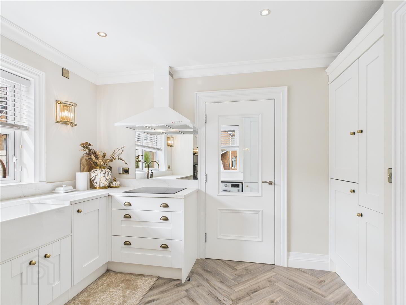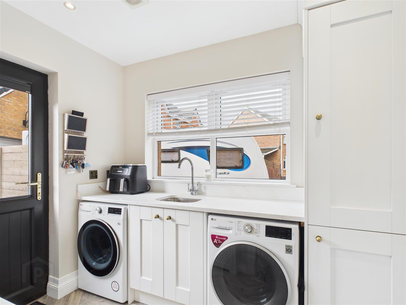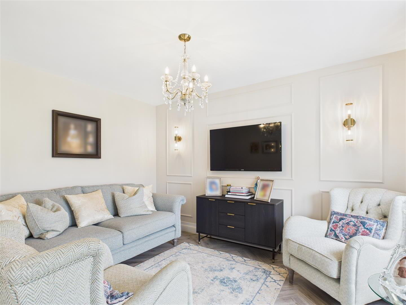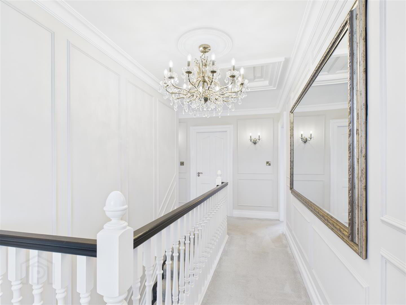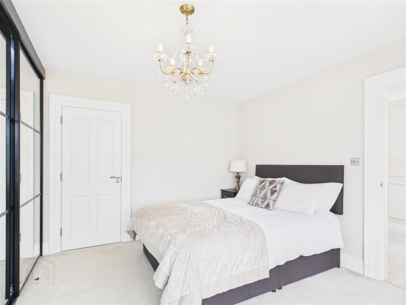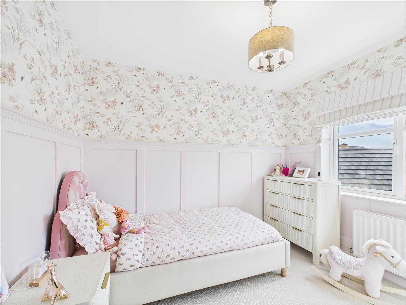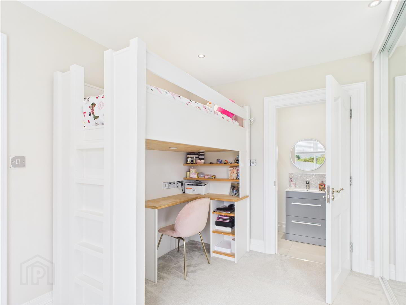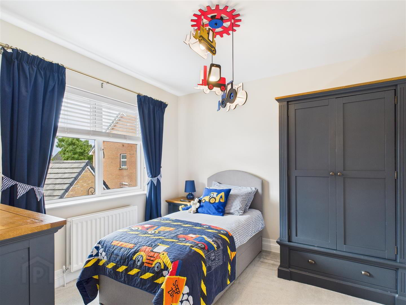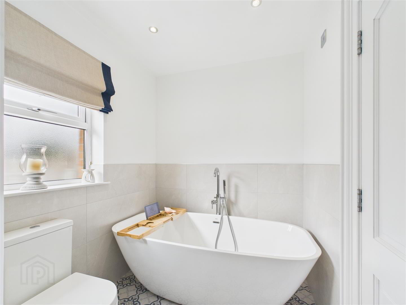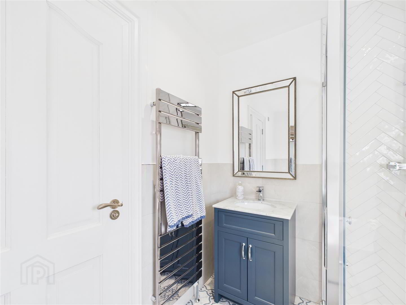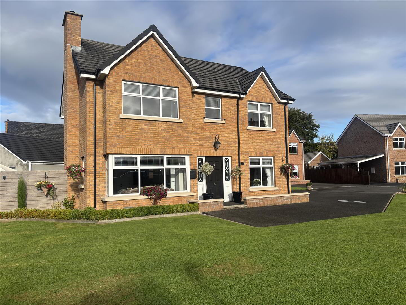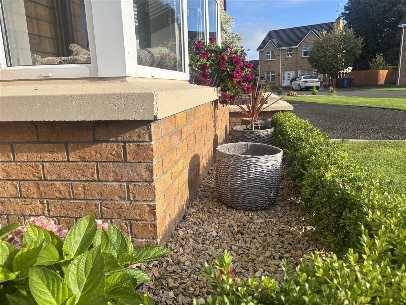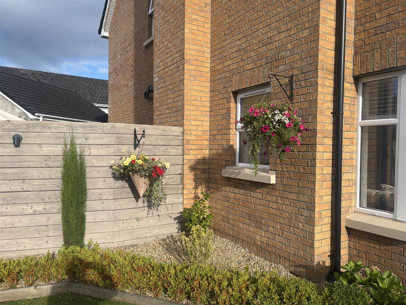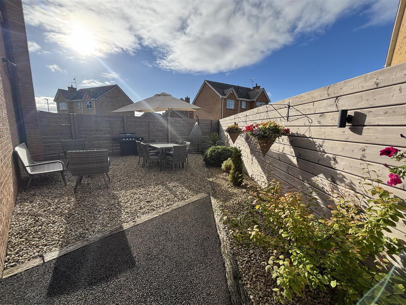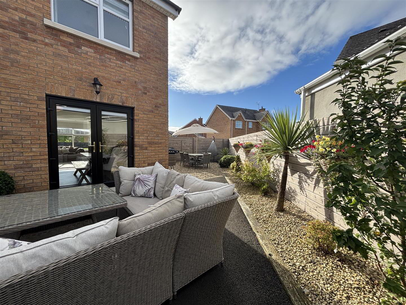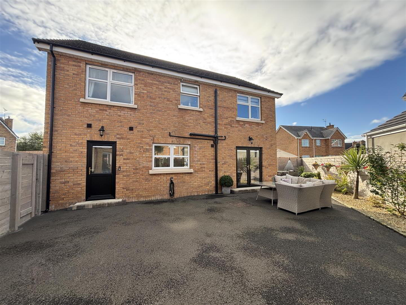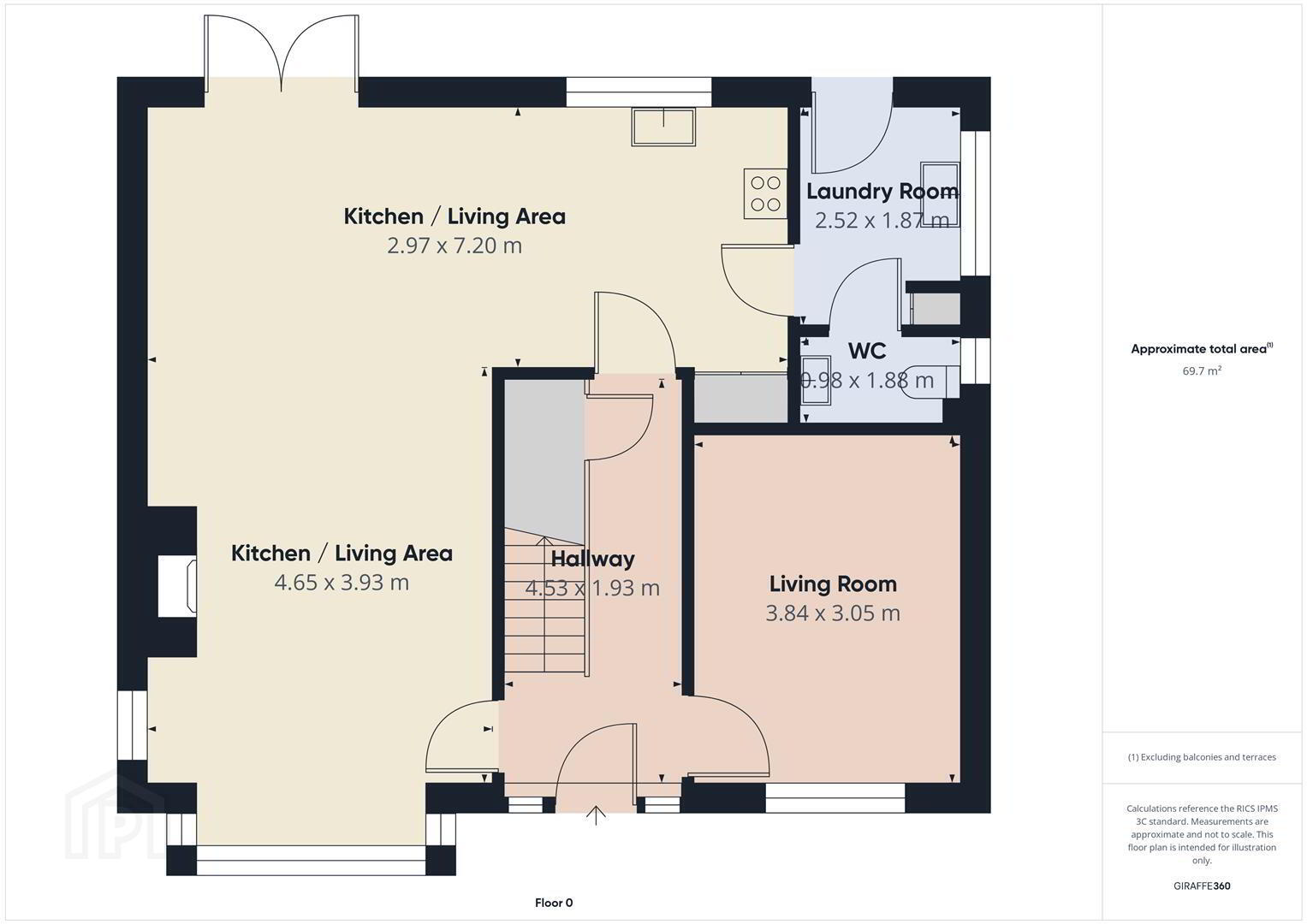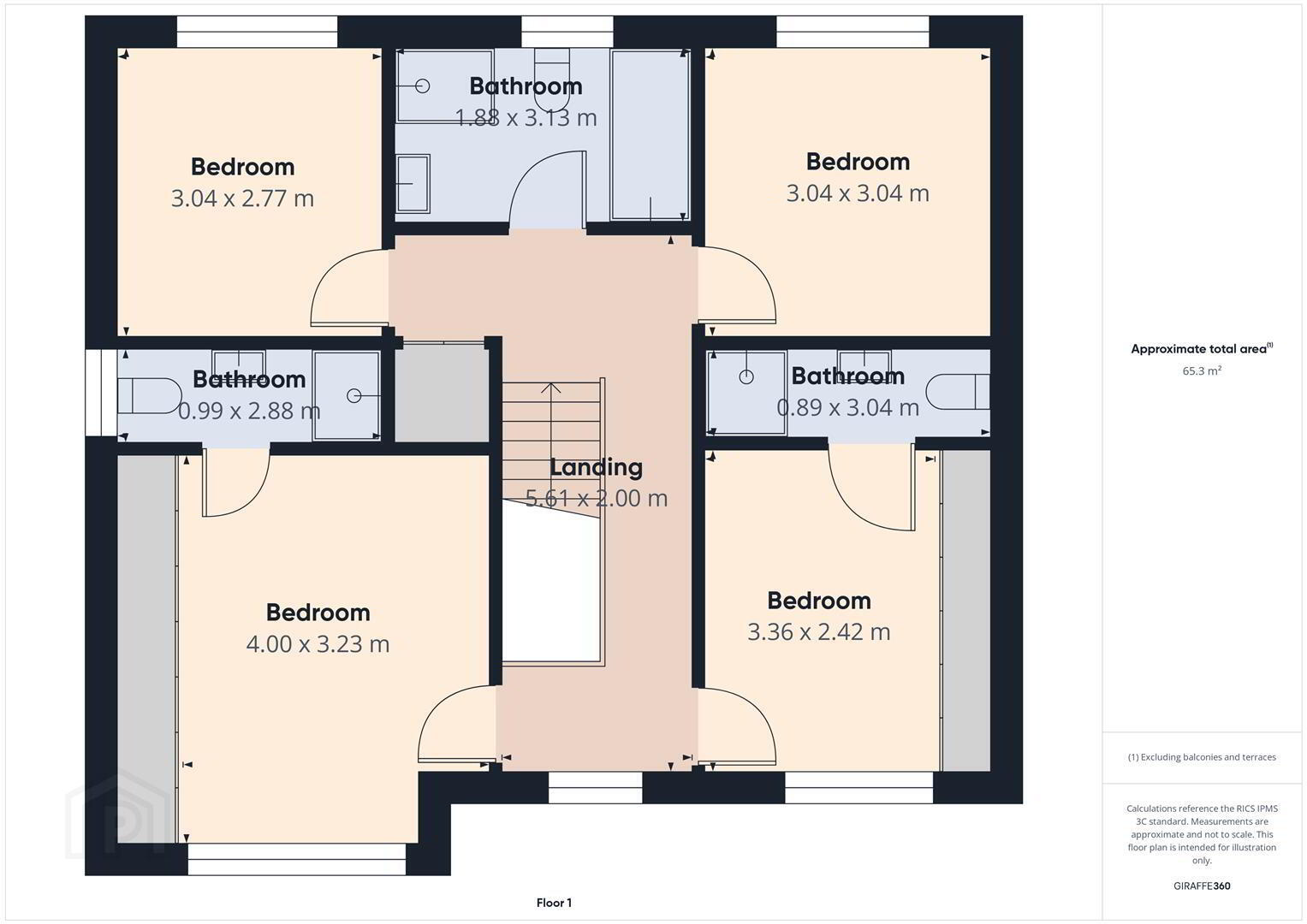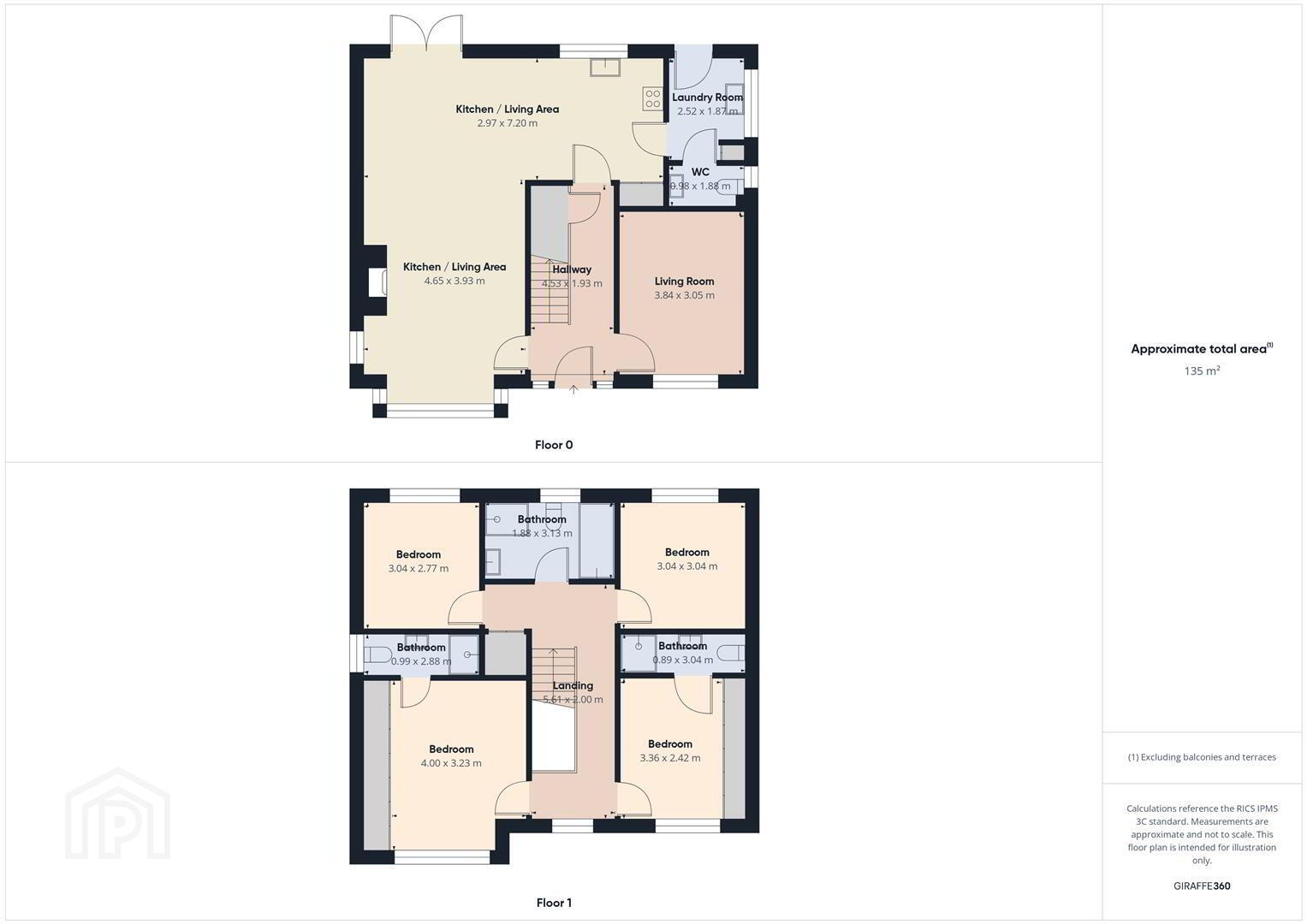27 Gortenanima,
Limavady, BT49 0GF
4 Bed Detached House
Price £349,950
4 Bedrooms
4 Bathrooms
2 Receptions
Property Overview
Status
For Sale
Style
Detached House
Bedrooms
4
Bathrooms
4
Receptions
2
Property Features
Tenure
Freehold
Broadband Speed
*³
Property Financials
Price
£349,950
Stamp Duty
Rates
£1,483.35 pa*¹
Typical Mortgage
Legal Calculator
In partnership with Millar McCall Wylie
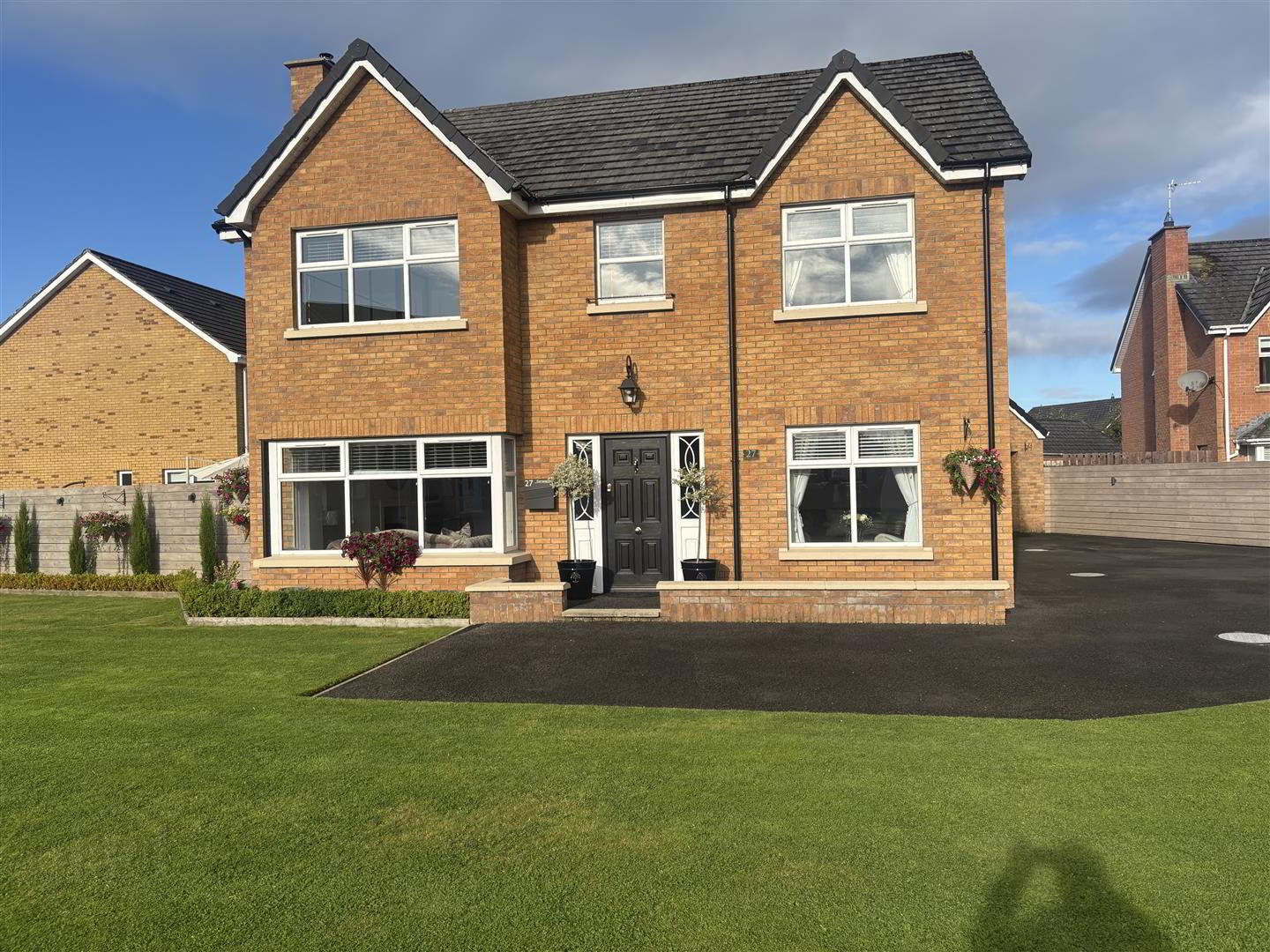
Additional Information
- Amazing Detached House
- 4 Bedrooms / 4 Bathrooms / 2 Receptions
- Finished to a High Standard
- Excellent Decorative Order Throughout
- Sought After Residential Location
- Tarmac Driveway
- Detached Garage
- Location:
- Leaving Limavady along the main Broad Road towards Coleraine take right at the roundabout onto the Greystone Road and then take third left after the Mace petrol station into Crossnadonnell Road. Follow this road until to you approach Gortenanima. Continue into the development and take first left and then right and No.27 is immediately on your left hand side.
- Description:
- Daniel Henry Estate Agents are delighted to bring this superb detached home to the market. Situated in the sought after residential area of Gortenanima, this home is sure to attract lots of interest. Finished to a very high standard and with excellent family accommodation, we recommend early inspection to appreciate all that this home has to offer. Viewing is strictly by appointment only with the undersigned agent.
- Ground Floor Accommodation:
- Hallway: 4.5 x 1.9 (14'9" x 6'2")
- Herringbone style wood effect laminate flooring. Telephone point. Part glazed door through to kitchen. Coving around ceiling.
- L-shaped Kitchen / Dining / Living Room 7.2 x 4.6 (at widest points) (23'7" x 15'1" (at wi
- Kitchen - Fully fitted shaker style kitchen with eye and low level units with matching granite work top. Granite splash back. Built in Belfast sink unit. Quooker boiling water and filter tap. Built in counter top induction hob with extractor fan and light. Double built in eye level ovens. Built in fridge / freezer. Plumbed for dishwasher. Herringbone style wood effect laminate flooring. Double PVC doors to enclosed rear garden. Coving around ceiling. Glazed door to utility room.
Living Room -Herringbone style wood effect laminate flooring. Box window. Multi fuel stove connected to a twin coil cylinder. Coving around ceiling. - Utility: 2.5 x 1.85 (8'2" x 6'0")
- Fitted with eye and low level units. Stainless steel sink unit. Plumbed for automatic washing machine. Herringbone style wood effect laminate flooring.
- Separate W.C. 1.9 x 1.0 (6'2" x 3'3")
- With a Low Flush W.C. Wall mounted wash hand basin with under counter vanity unit. Extractor fan. Heated towel rail. Herringbone style wood effect laminate flooring.
- Lounge: 3.85 x 3.05 (12'7" x 10'0")
- Herringbone style wood effect laminate flooring. Points for wall lights.
- First Floor Accommodation:
- Carpet on stairs and first floor landing.
- Bedroom 1: 4.0 x 3.2 (13'1" x 10'5")
- Carpet flooring. Fitted wall to wall mirrored slide robes.
- En-suite: 2.9 x 1.0 (9'6" x 3'3")
- With a Low Flush W.C. Wall mounted wash hand basin with vanity unit underneath. Chrome heated towel rail. Extractor fan. Fully tiled shower cubicle with both electric shower and thermostatic shower. Tiled flooring.
- Bedroom 2: 3.35 x 2.4 (10'11" x 7'10")
- Carpet flooring. Fitted wall to wall mirrored slide robes.
- En-suite: 3.05 x 0.9 (10'0" x 2'11")
- Low Flush W.C. Wall mounted wash hand basin with vanity unit underneath. Chrome heated towel rail. Fully tiled shower cubicle with thermostatic shower. Tiled flooring.
- Bedroom 3: 3.0 x 3.0 (9'10" x 9'10")
- Carpet flooring.
- Bedroom 4: 3.05 x 2.75 (10'0" x 9'0")
- Carpet flooring.
- Bathroom: 3.1 x 1.9 (10'2" x 6'2")
- Fitted with a white standalone slipper bath with taps over bath. Low Flush W.C. Chrome heated towel rail. Wall mounted wash hand basin with vanity unit underneath. Fully tiled shower cubicle with thermostatic shower with waterfall shower head. Tiled flooring. Part tiled walls.
- Exterior Features:
- Large tarmac driveway to the side of the property with parking for a number of cars. Large front garden laid in lawn. Enclosed rear yard laid in tarmac and stone border. Stoned area to the side of the house with room for seating. Detached garage.
- Detached Garage: 6.0 x 3.3 (19'8" x 10'9")
- Roller door to the front. Pedestrian side door. Power points and strip lighting. Overhead storage.

Click here to view the 3D tour

