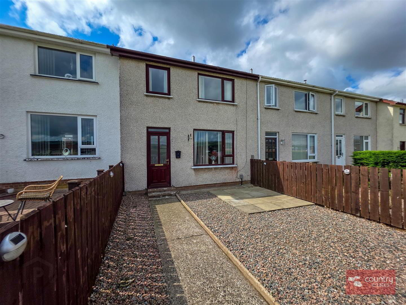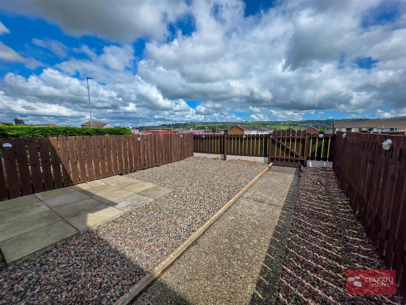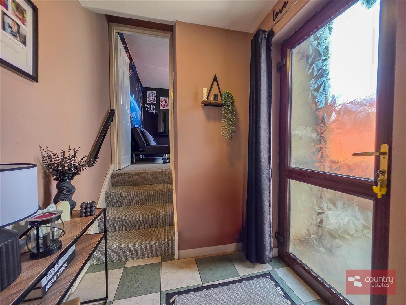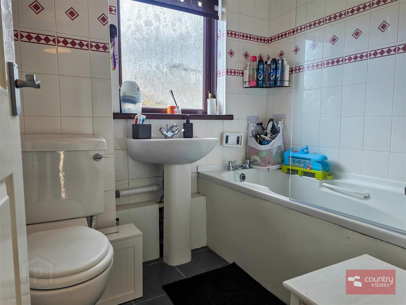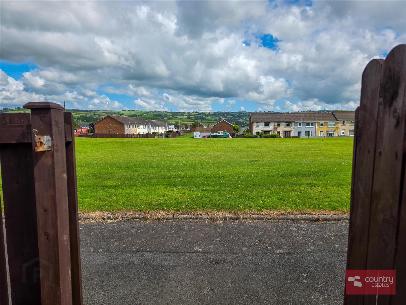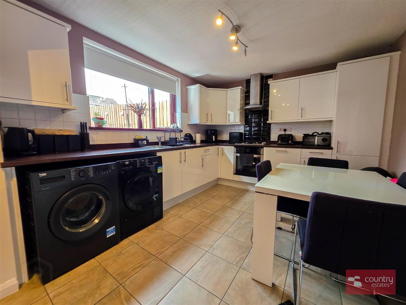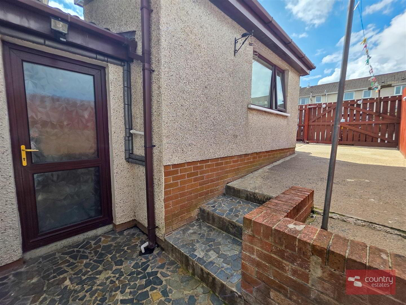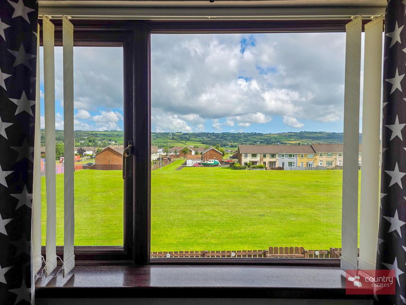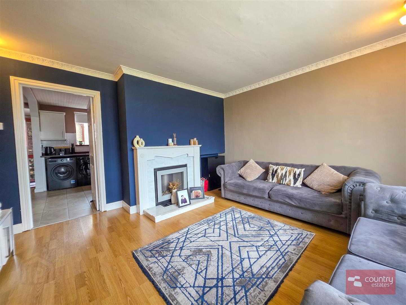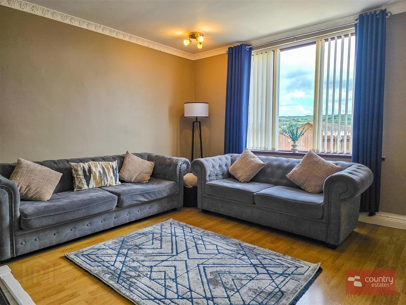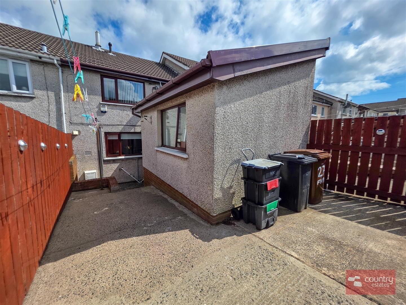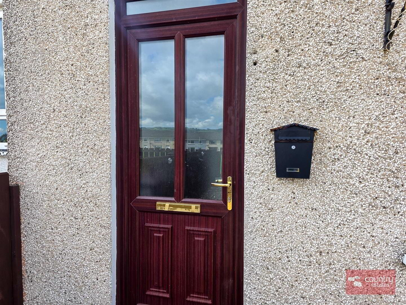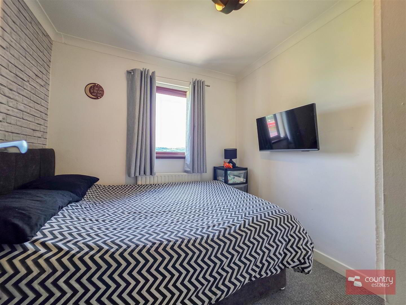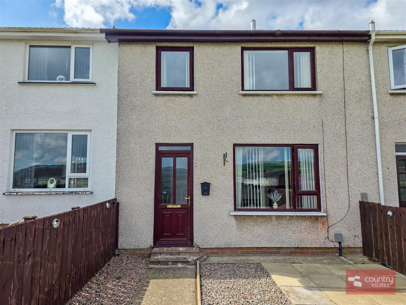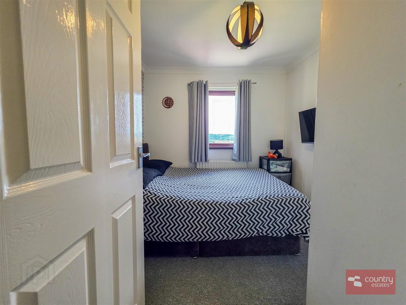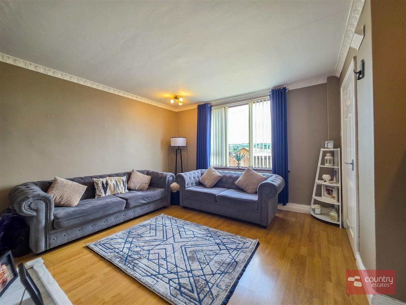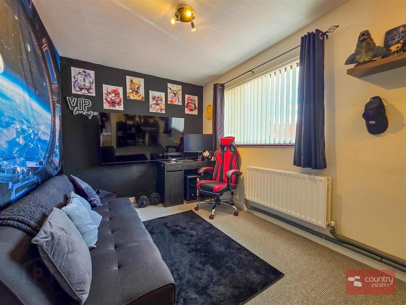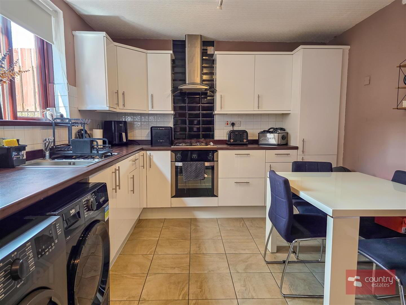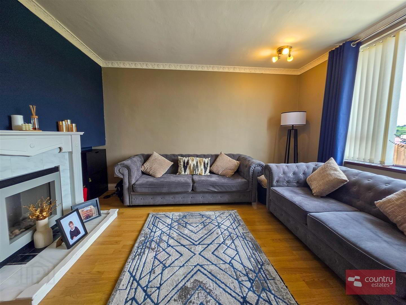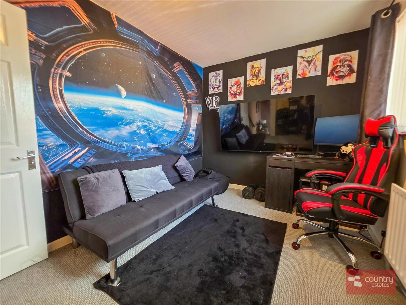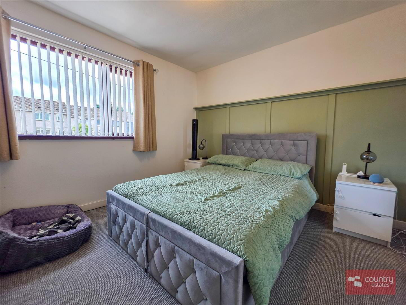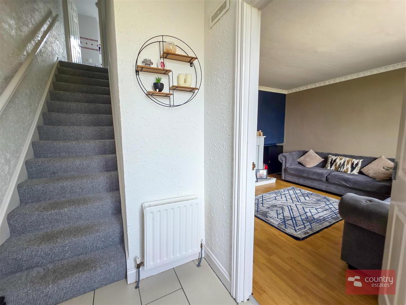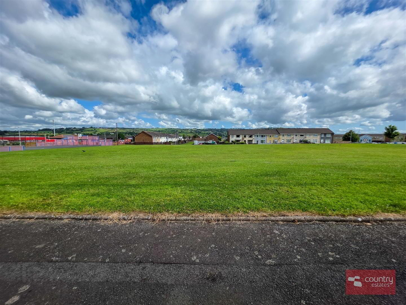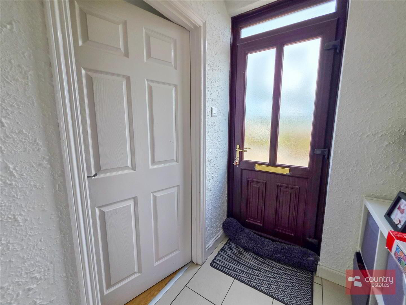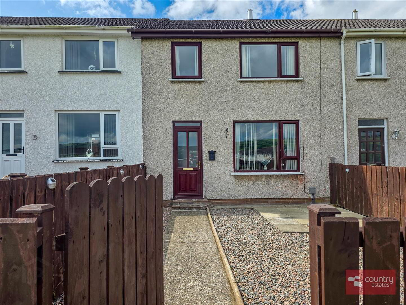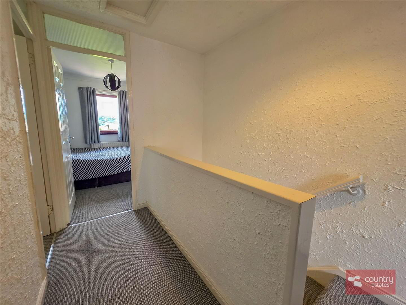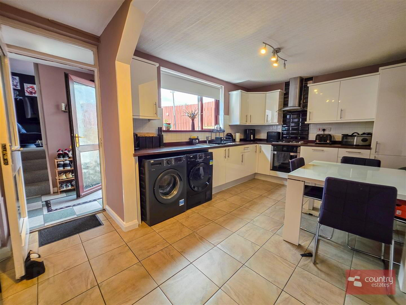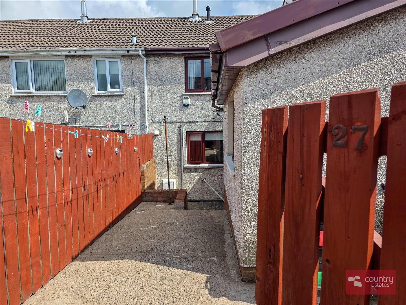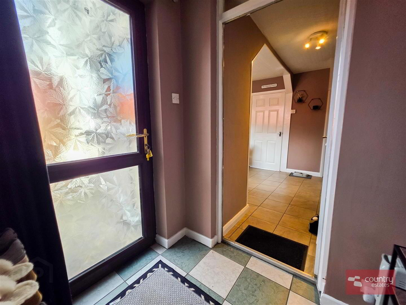27 Forthill Park,
Newtownabbey, Newtownabbey, BT36 6QU
3 Bed Mid-terrace House
Offers Over £795 per month
3 Bedrooms
1 Bathroom
1 Reception
Property Overview
Status
To Let
Style
Mid-terrace House
Bedrooms
3
Bathrooms
1
Receptions
1
Viewable From
Now
Available From
Now
Property Features
Furnishing
Unfurnished
Energy Rating
Heating
Gas
Broadband
*³
Property Financials
Property Engagement
Views All Time
541
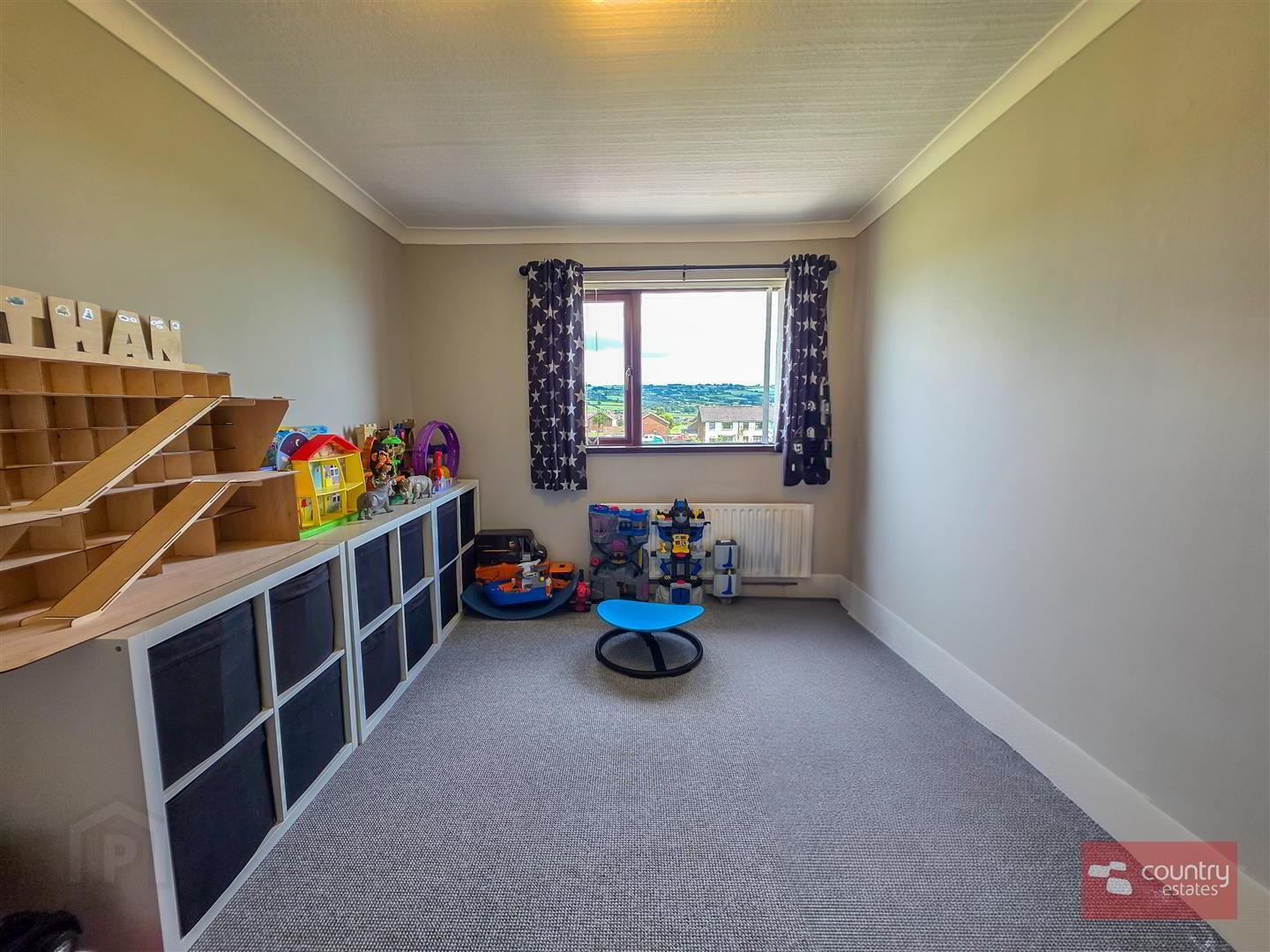
PLEASE MAKE ONLINE ENQUIRIES FOR ALL OUR RENTAL PROPERTIES. WE ARE SORRY BUT PHONE CALL ENQUIRIES NOT ACCEPTED. NO PETS.
PLEASE NOTE YOU NEED A LANDLORD REFERENCE AND WILL UNDERGO A REFERENCING PROCESS FOR ALL OUR PROPERTIES.
Beautifully presented throughout, this spacious extended townhouse located just off the Fairview Road, Ballyduff, this home enjoys a well planned living layout to include a spacious lounge, a modern fitted kitchen with casual dining aspect, a single storey extension to allow for another bedroom or reception room, three well proportioned bedrooms and a modern first floor bathroom. Externally the property benefits from private enclosed hard landscaped gardens to front & rear. Early viewing is recommended to avoid disappointment.
ACCOMMODATION
GROUND FLOOR
PVC double glazed front door into entrance porch with tiled floor
SPACIOUS LOUNGE 4.3 x 4.2 (14'1" x 13'9") Attractive feature fireplace with inset electric fire. Tiled surround and hearth. Quality laminate flooring. Picture style window.
MODERN FITTED KITCHEN WITH DINING 5.4 x 3.1 at max (17'8" x 10'2" at max)Equipped with a comprehensive range of high and low level fitted units in a gloss white finish with contrasting work surfaces. Single drainer stainless steel sink unit. Integrated oven with separate four ring gas hob. Over head extractor fan housed in stainless steel canopy with glass hood. Integrated fridge/freezer. Plumbed for washing machine. Space for tumble dryer. Part tiled walls. Tiled floor. Under stairs storage cupboard.
REAR PORCH 1.7 x 1.5 (5'6" x 4'11")PVC double glazed door to rear. Tiled floor.
FAMILY ROOM/BEDROOM 3.9 x 2.5 (12'9" x 8'2")
FIRST FLOOR Access to roof space.
BEDROOM 1 3.2 x 3.1 (10'5" x 10'2")Built in wardrobe cupboard.BEDROOM 2 3.7 x 2.7 (12'1" x 8'10")Built in wardrobe. Shelved boiler cupboard
.BEDROOM 3 3.7 x 2.5 (12'1" x 8'2")Built in wardrobe cupboard.
WHITE BATHROOM SUITE Comprising panel bath fixed shower screen and electric shower unit over bath, pedestal wash hand basin, and a low flush WC. Tiled walls. Tiled floor.
OUTSIDE Enclosed garden to front with paved walkway and patio area.
Private enclosed hard landscaped garden to rear, screened by perimeter fence. Accessed via twin gate.


