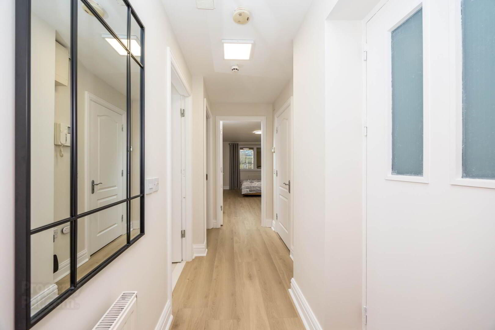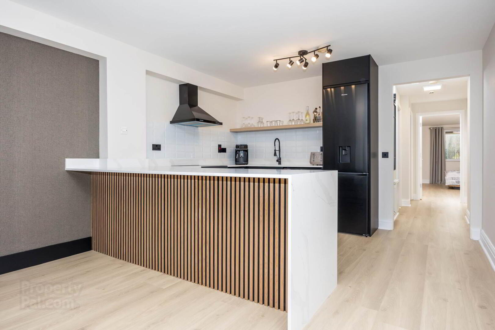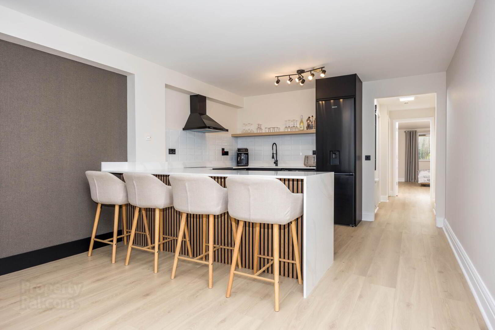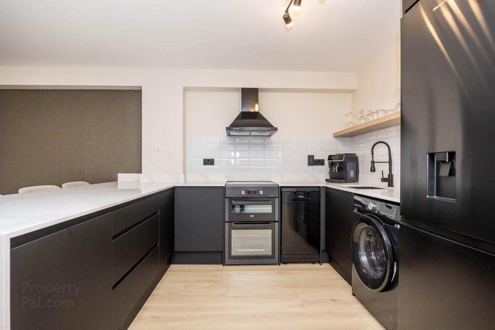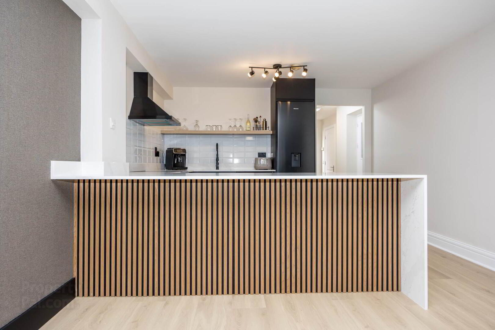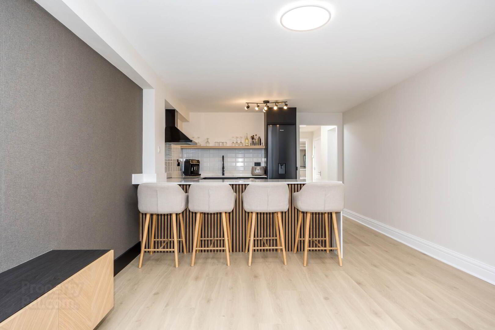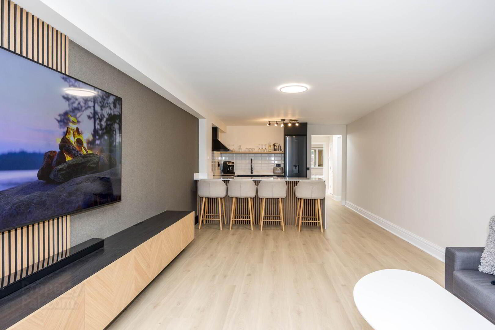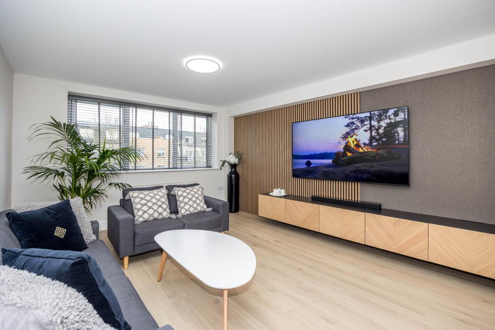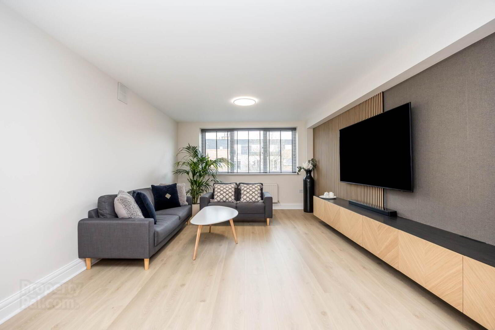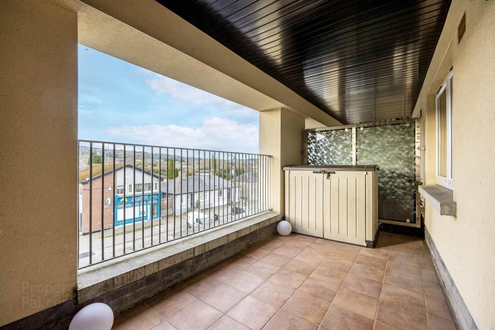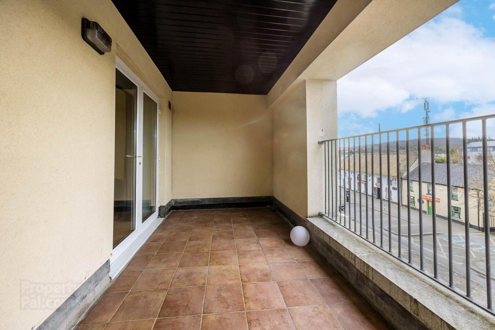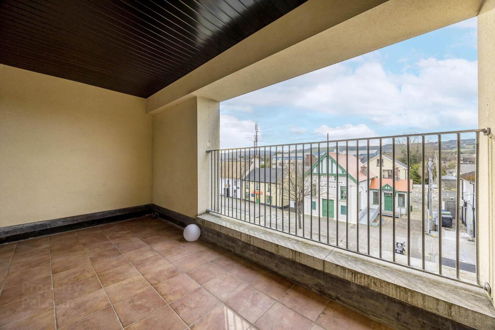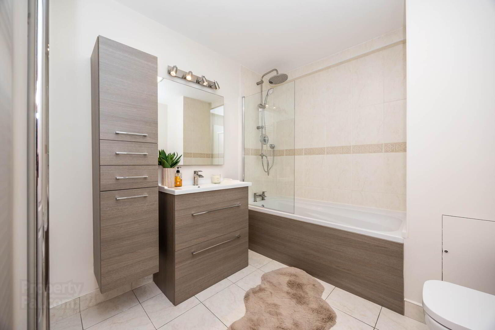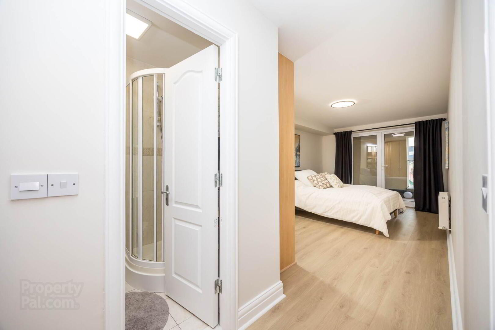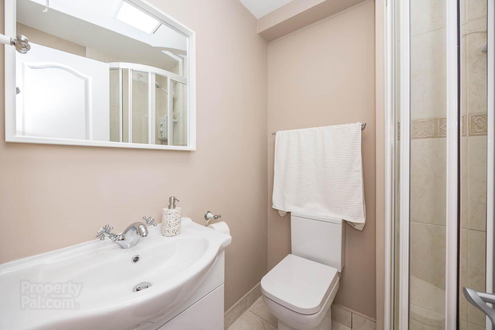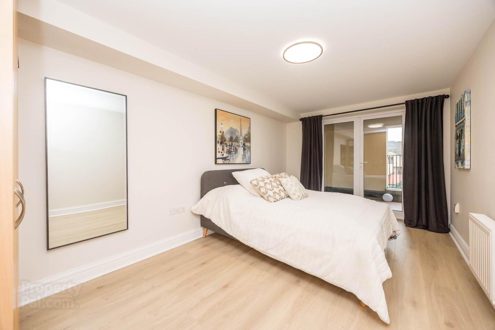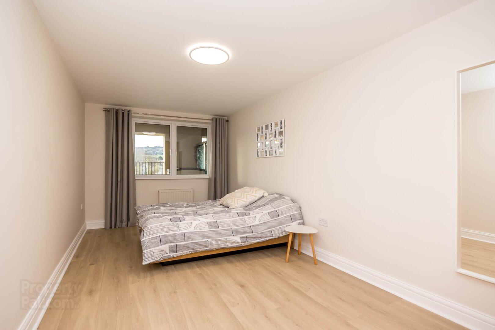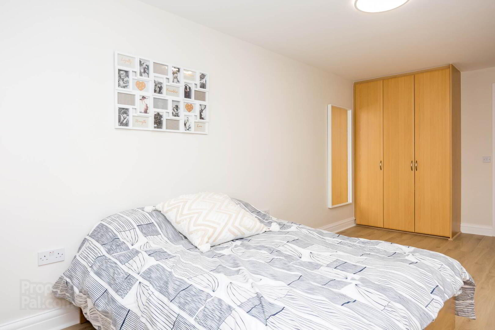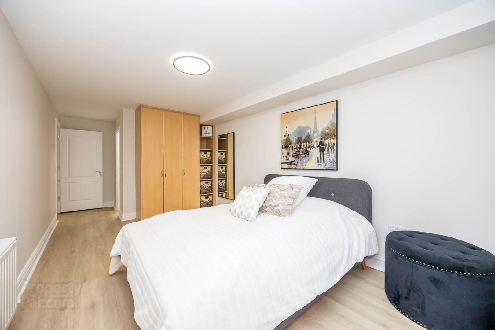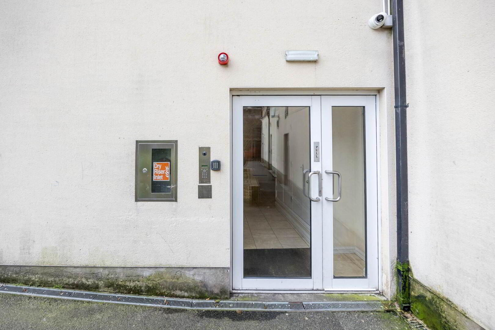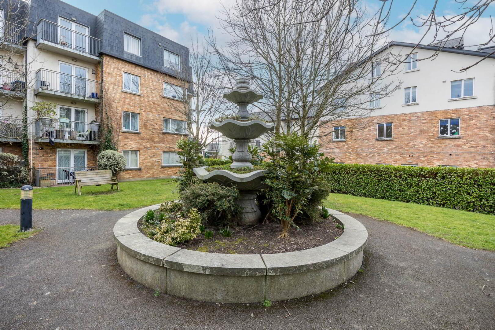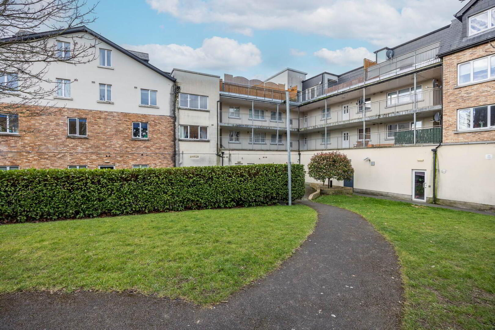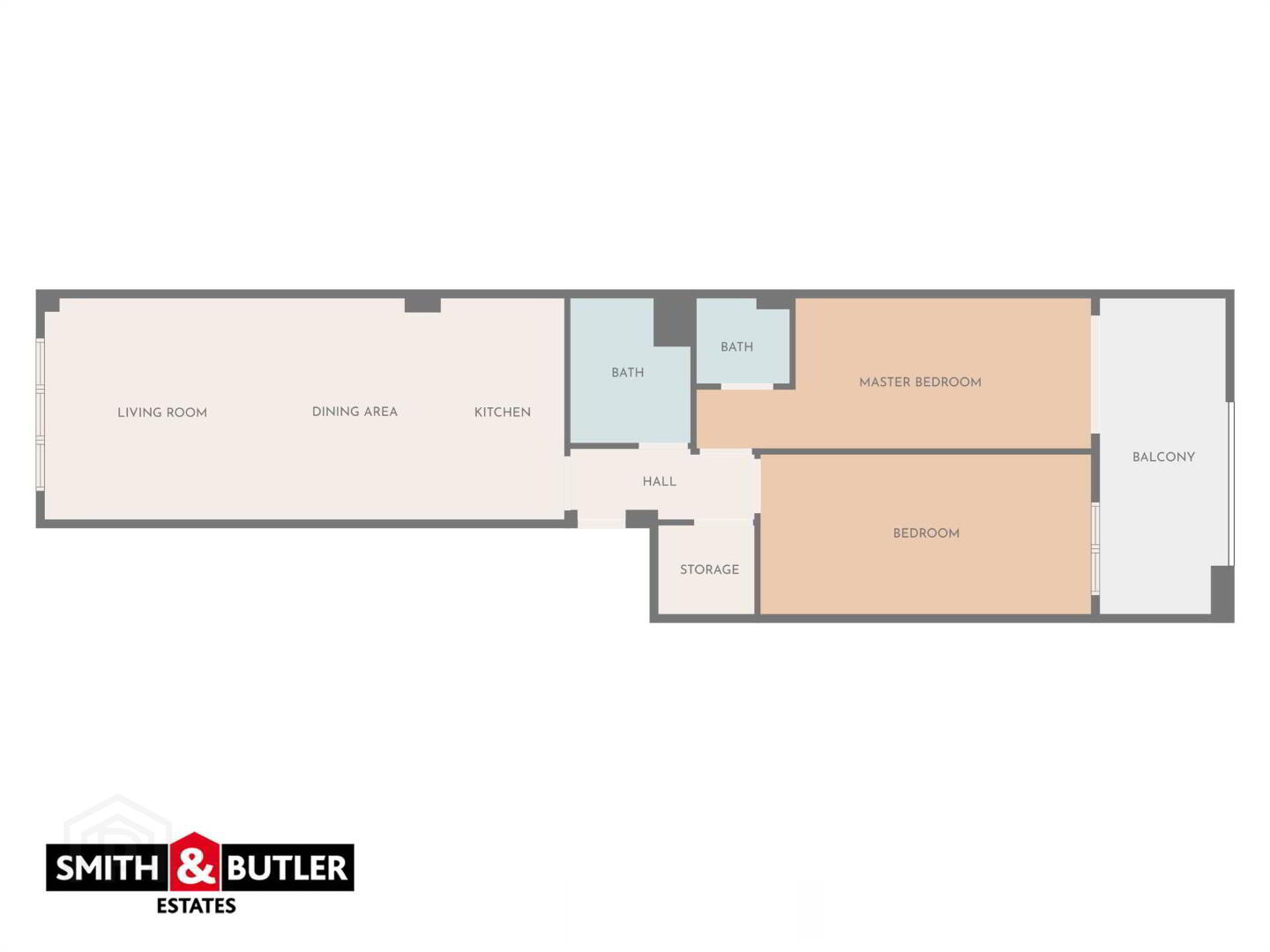27 Eaton Close,
Rathcoole, Dublin, D24CR40
2 Bed Apartment
Price €295,000
2 Bedrooms
2 Bathrooms
Property Overview
Status
For Sale
Style
Apartment
Bedrooms
2
Bathrooms
2
Property Features
Tenure
Not Provided
Energy Rating

Property Financials
Price
€295,000
Stamp Duty
€2,950*²
Property Engagement
Views Last 7 Days
62
Views Last 30 Days
156
Views All Time
721
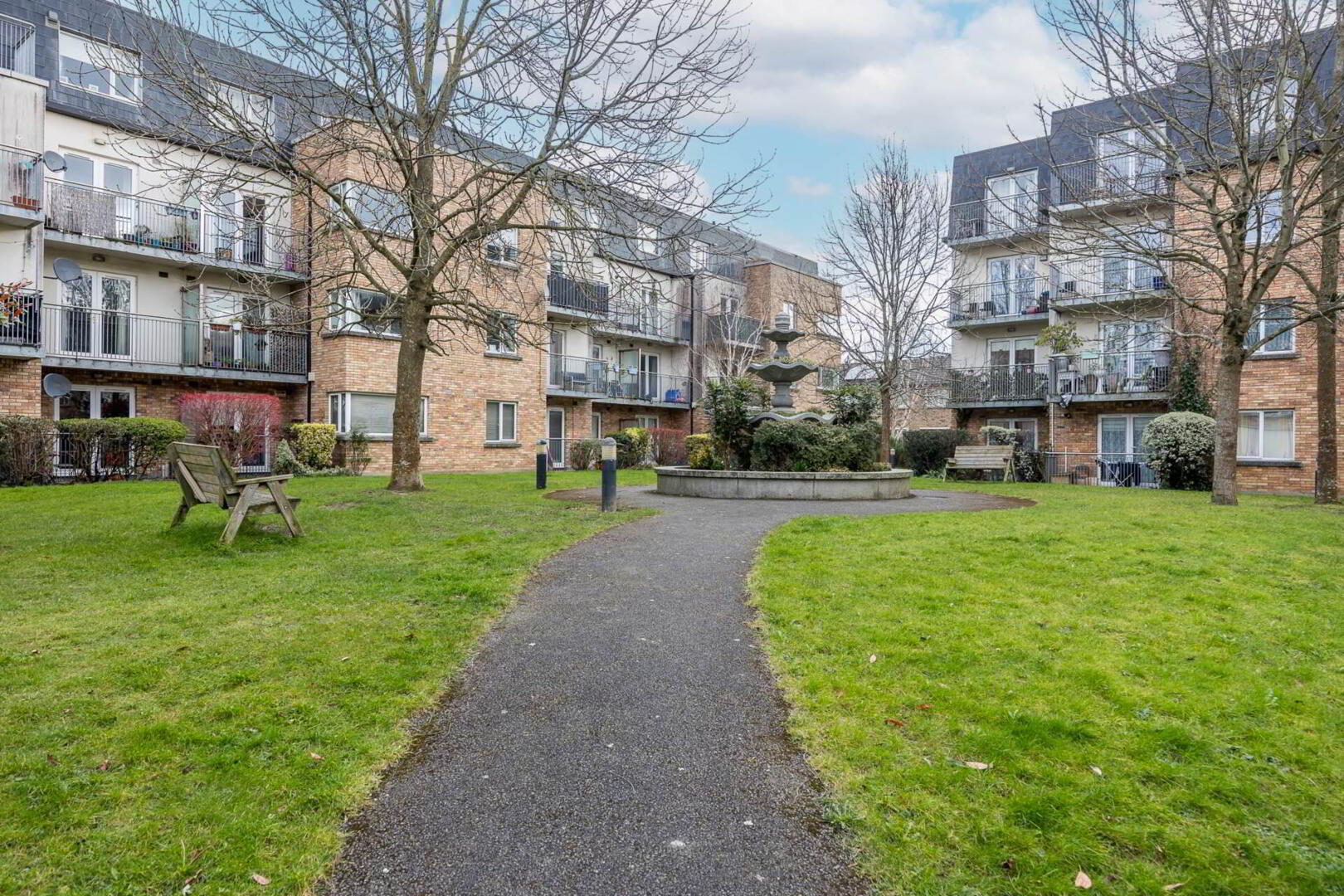
Additional Information
- Showhouse condition
- Secure underground
- All fixtures, furniture and appliances purchased in Jan 2025
- En suite
- Open living plan
- Allocated parking
- Double Glazed windows
- 80-inch TV
- American style fridge freezer
Prospective purchasers will appreciate the property`s future-proofing attributes, boasting an excellent B energy rating. Furthermore, a high-efficiency boiler has undergone a full service, ensuring comfort and efficiency for years to come. Situated in a well-maintained private development, residents can enjoy the tranquility offered by the beautifully landscaped internal square, complete with a charming feature fountain that serves as a picturesque backdrop to the living room. The master bedroom features elegant French doors that open onto a south-facing balcony, offering scenic views of the recently renovated Old Courthouse, which now serves as a Cultural, Literature, and Heritage Centre.
The surrounding landscape is adorned with the majestic foothills of the Dublin Mountains, enhancing the overall appeal of this exceptional property. Convenience is paramount, as this residence is approximately a 30-minute drive from Dublin`s city centre, nestled in the heart of historic Rathcoole. The locality boasts a charming array of shops, cafés, and pubs, while also providing swift access to the N7 and M50 motorways.
Hall 3.4m x 1.3m with hardwood flooring.
Bathroom 2.2m x 2.6m with floor to ceiling tile covering, bathtub, shower, wall mounted mirror, W.H.B., W.C..
Kitchen 2.3m x 4.0m Fully fitted kitchen with floor units, fitted cabinets, white tile back-splash, spotlights, integrated appliances such as oven/grill, extractor fan, etc.
Dining Area 2.9m x 4.0m with hardwood flooring, open access to living room.
Living Room 4.3m x 4.0m A bright room with hardwood flooring, fitted blinds.
Balcony (excluded) 2.3m x 5.7m with tiled flooring, overlooking village.
Bedroom 6.0m x 2.9m with hardwood flooring, curtain poles, fitted wardrobes.
Master Bedroom 7.2m x 2.7m with hardwood flooring, curtain poles, fitted wardrobes, en suite, access to balcony.
En Suite 1.7m x 1.6m with floor to ceiling tile covering, shower, wall mounted mirror, W.H.B., W.C..
Total 104 Sq M - 1121 SqFt
Online bidding available at www.smithbutlerestates.com
Additionally, the property includes secure underground parking, providing peace of mind for any potential homeowner. Do not miss the opportunity to acquire this exquisite apartment in an unbeatable location.
Notice
Please note we have not tested any apparatus, fixtures, fittings, or services. Interested parties must undertake their own investigation into the working order of these items. All measurements are approximate and photographs provided for guidance only.

Click here to view the video
