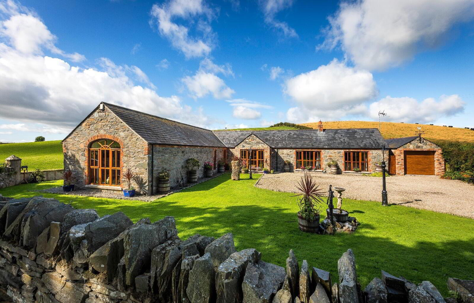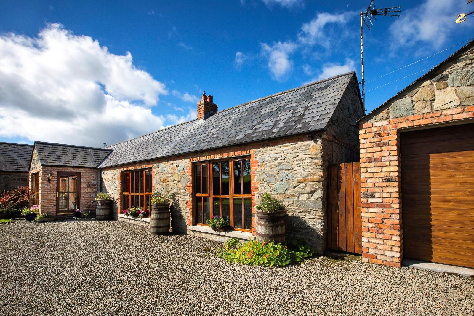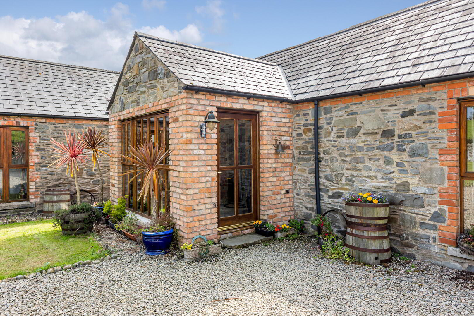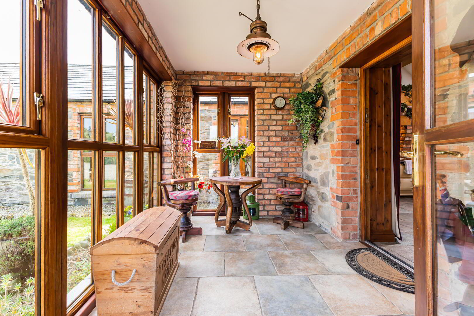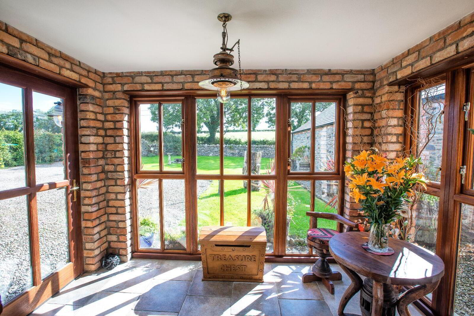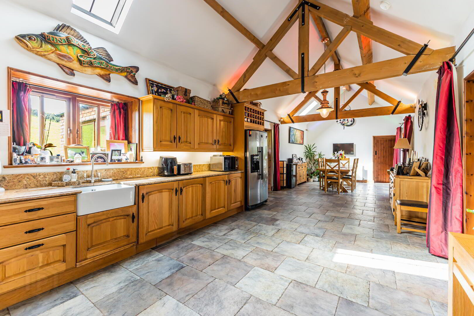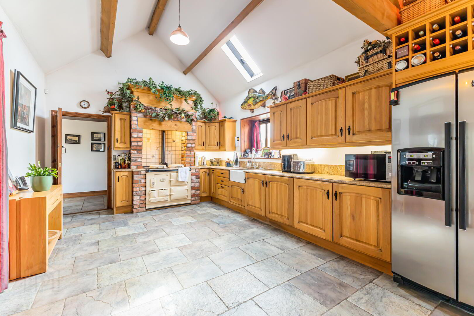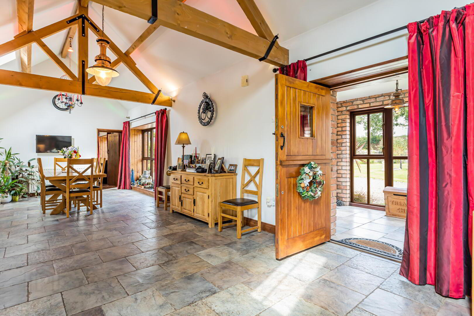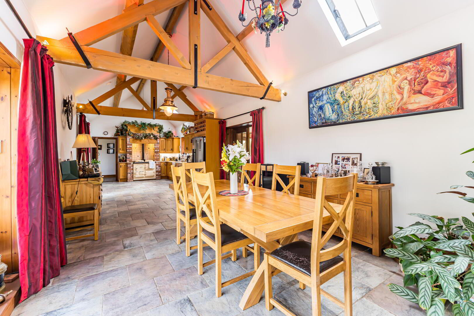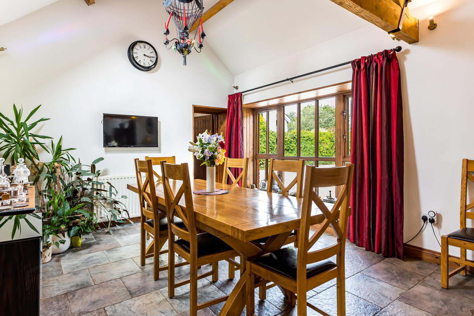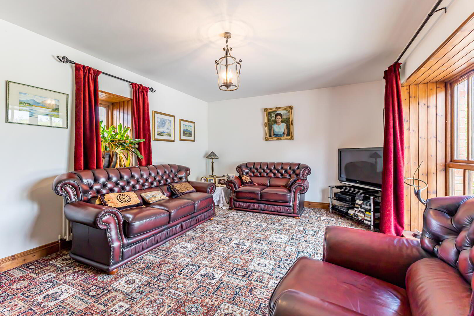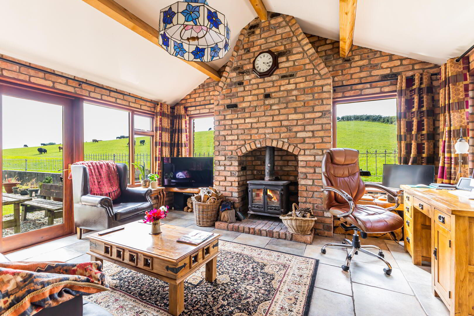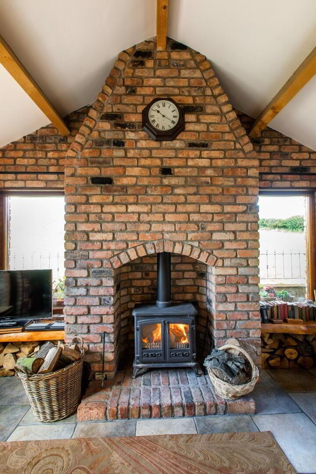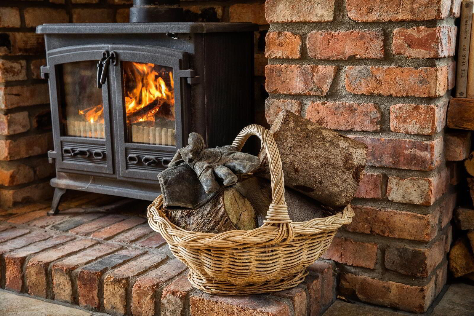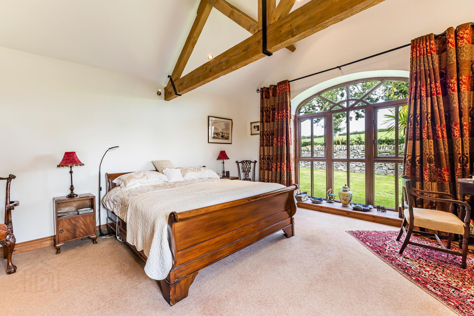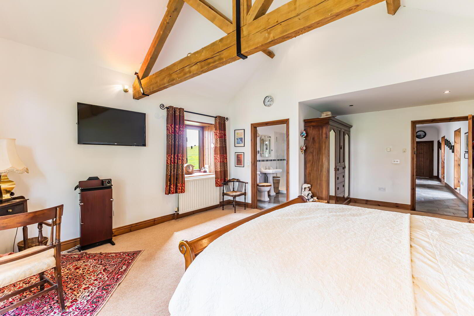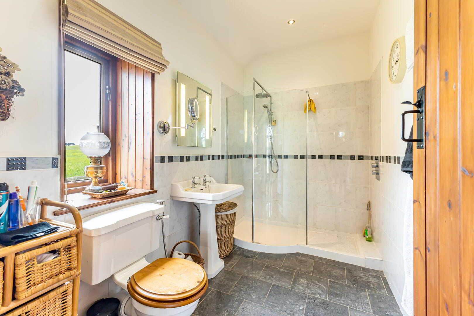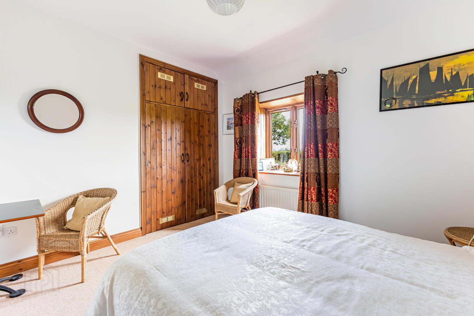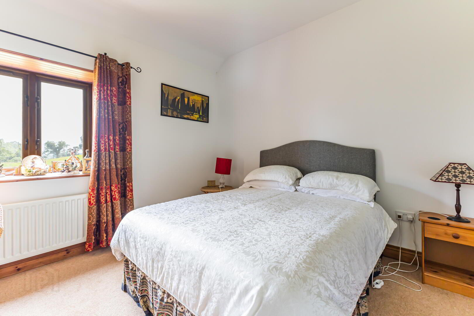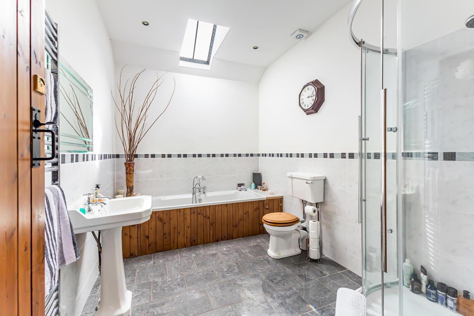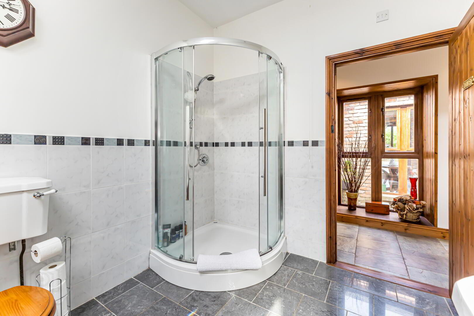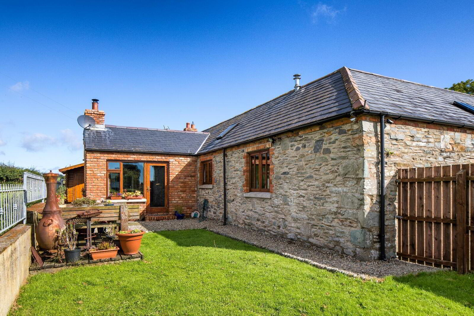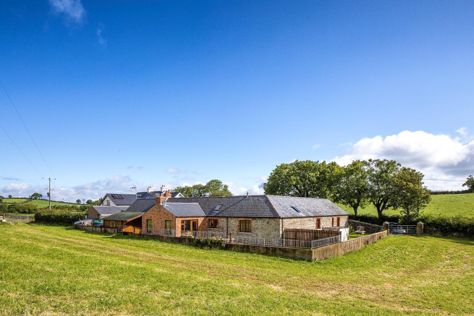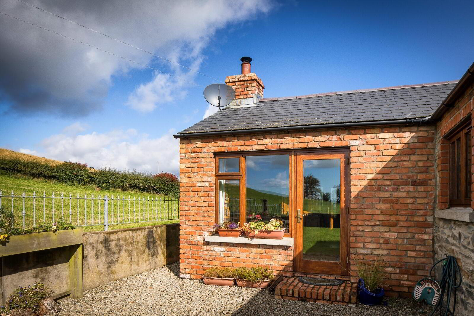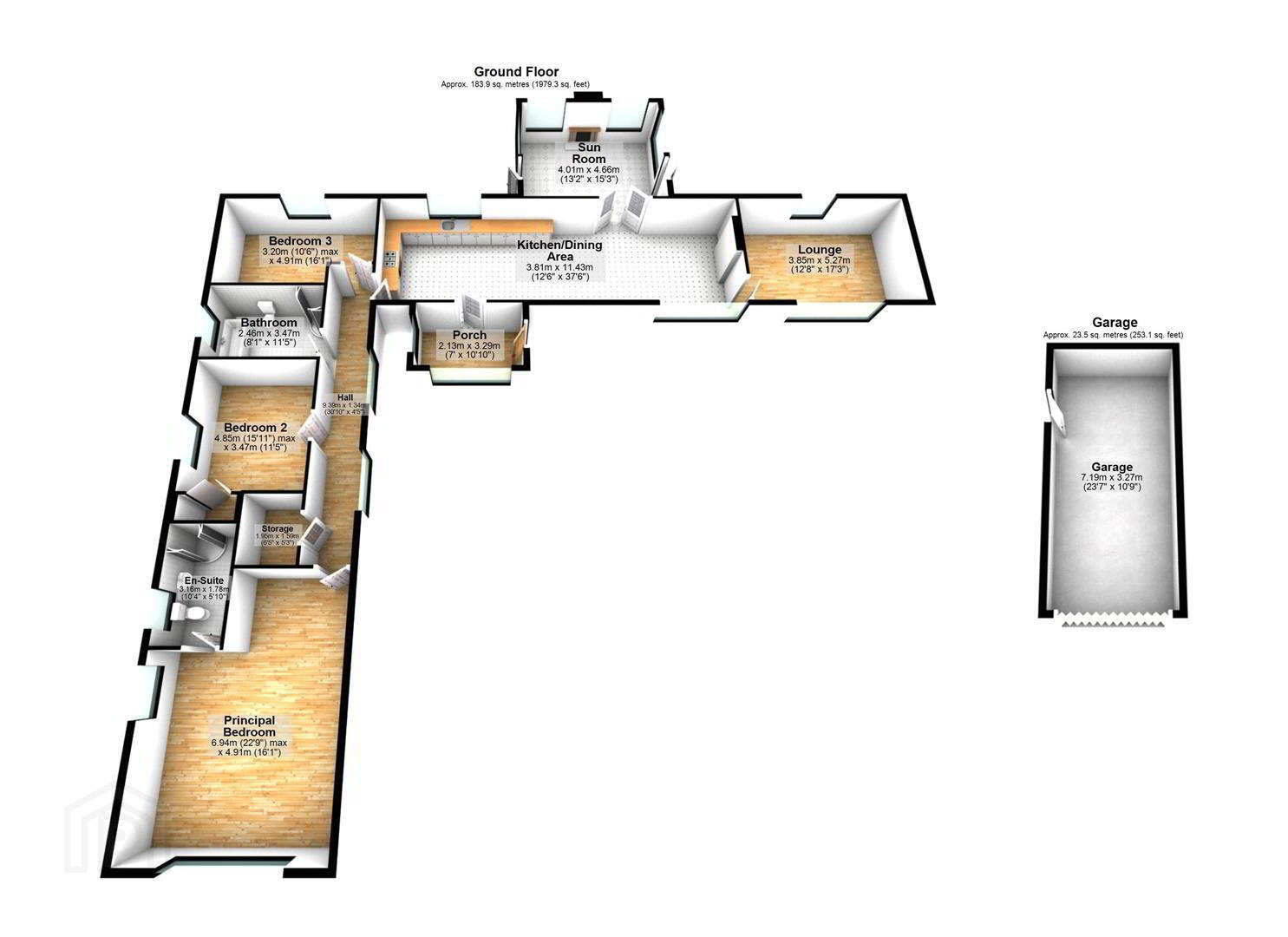27 Drumroe Road,
Ballyculter, Strangford, BT30 7AS
3 Bed Bungalow
Asking Price £465,000
3 Bedrooms
2 Bathrooms
2 Receptions
Property Overview
Status
For Sale
Style
Bungalow
Bedrooms
3
Bathrooms
2
Receptions
2
Property Features
Tenure
Freehold
Energy Rating
Heating
Oil
Broadband Speed
*³
Property Financials
Price
Asking Price £465,000
Stamp Duty
Rates
£2,031.20 pa*¹
Typical Mortgage
Legal Calculator
In partnership with Millar McCall Wylie
Property Engagement
Views Last 7 Days
639
Views Last 30 Days
3,167
Views All Time
7,224
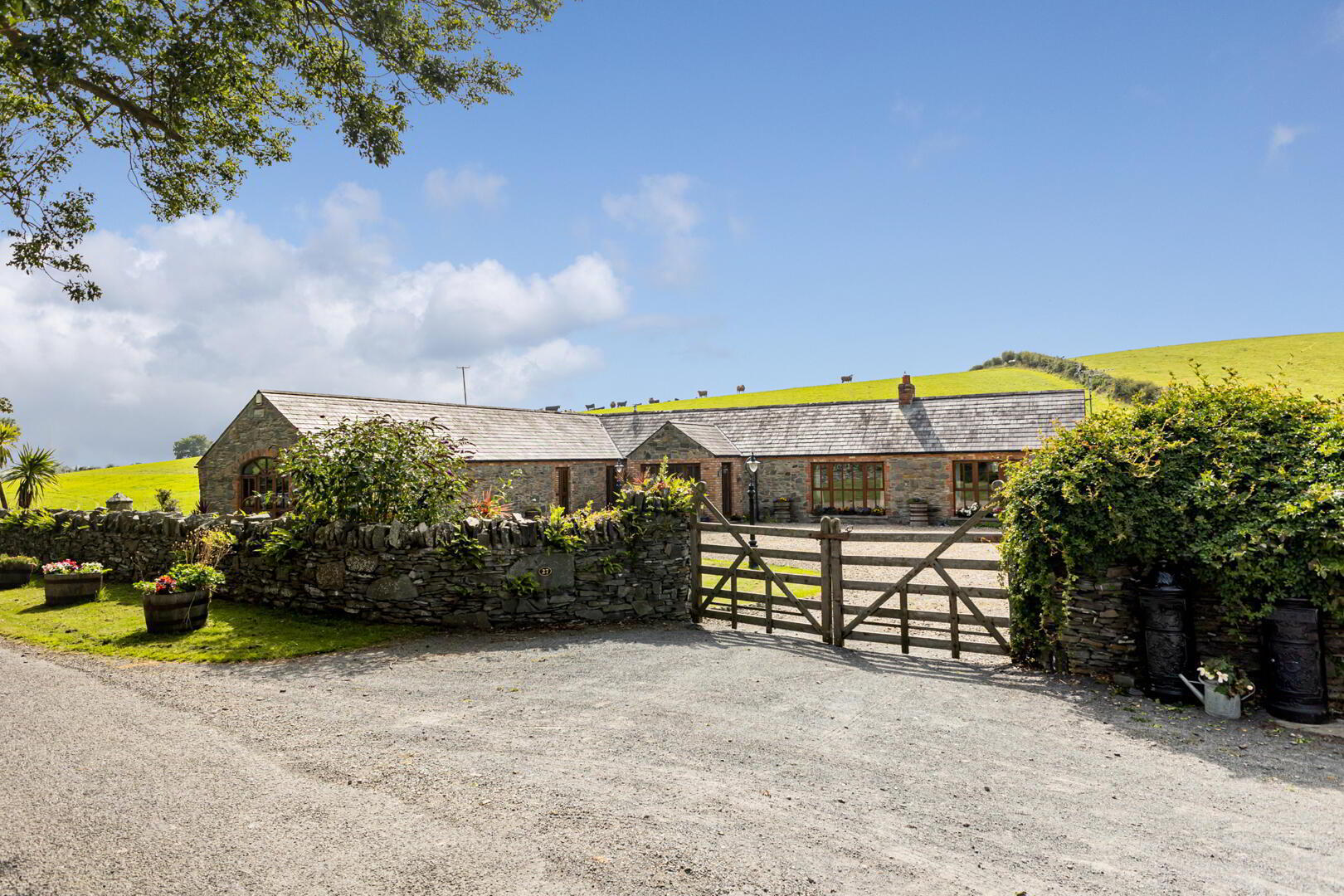
Additional Information
- Unique Stone Barn Full of Character and Charm
- Welcoming Entrance Porch
- Bright and Spacious Open Plan Kitchen / Living / Dining Space with Vaulted Ceiling and Exposed Beams
- Three Well Proportioned Bedrooms, Impressive Principal Suite with Ensuite Facilities and Views Over Rolling Countryside
- Luxurious Large Family Bathroom
- Characterful Family Room with Views Over the Rear Garden
- Additional Lounge with Feature Wood Burning Stove
- Spacious Driveway Providing Ample Parking
- Detached Garage
- Oil Fired Central Heating
- Beautiful Mature Gardens to Front, Side and Rear
- Close to Strangford and Downpatrick for Access to Many Local Amenities
- Kilclief is only a Short Drive Away with Beautiful Coastlines and Sandy Beaches, Available for Walking, Cycling, Swimming or Water Sports
- Castle Ward - National Trust Ground is Close by Offering Stunning Scenery, Beautiful Architecture, Excellent Walking Trails and a Charming Café with Tasty Treats
- Excellent Road Links Available, Making Commuting to Belfast Easy and Convenient
- Early Viewing - Highly Recommended!
At the heart of the home, the open plan kitchen, living, dining space is a true show piece, featuring an Aga, granite work surfaces, reclaimed Belfast brick, a vaulted ceiling and exposed Trusses – a perfect blend of rustic heritage and contemporary design. A separate lounge with wood burning stove offers a cosy retreat. While the beautiful family room provides views over the rear garden and surrounding countryside.
Externally, a spacious driveway leads to a detached garage and the delightful mature gardens to the front, rear and side create a peaceful, private setting with views stretching over rolling countryside. The property benefits from oil fired central heating, ensuring comfort all year round.
Perfectly positioned in a rural setting, this charming home is only a short distance away from Strangford and the historic coastal village of Kilclief which is famed for its 15th century castle and scenic walks. The surrounding area offers a wealth of outdoor pursuits, from coastal strolls and birdwatching along Strangford Lough to paddle boarding, coastal rowing, sailing and fishing. As well as a primary school, nearby Strangford has award winning restaurants, pubs, cafes and artisan shops, while Downpatrick provides further amenities, secondary schools, churches and leisure facilities.
Excellent road links make travel to Belfast and other towns in County Down both easy and convenient, allowing you to enjoy the best of both country living and coastal living.
- ENTRANCE
- Porch 2.13m x 3.30m (7' x 10'10")
- Hardwood double glazing, outlook to mature front gardens, ceramic tiled floor, exposed natural brick and stone walls, Hardwood inner stable door with double glazed inset.
- GROUND FLOOR
- Kitchen/Dining/Living 3.81m x 11.43m (12'6" x 37'6")
- With vaulted ceiling and exposed oak trusses and beams, ceramic tiled floor throughout, two conservation Velux windows, mature outlook to front driveway, mature front garden, sandstone wall and rural rolling countryside.
Kitchen
Oak fitted kitchen with granite work surface and upstand, inset ceramic sink unit with stainless steel mixer taps, period style oil fired Aga range with tiled splashback in natural reclaimed Belfast brick, sleeper beam mantel, integrated dishwasher, integrated washing machine, housing for American style ice making fridge freezer, built in wine rack, integrated dishwasher, outlook from sink to rear patio garden and mature rolling countryside, ample dining and living space, double glazed panelled double French doors to family room. - Family Room 4.01m x 4.65m (13'2" x 15'3")
- With vaulted ceiling, exposed beams, floor to ceiling reclaimed Belfast brick fireplace with brick hearth, cast iron wood burning stove, outlook on three sides to rear patio and garden and mature rolling countryside, ceramic tiled floor, two double glazed access doors to garden.
- Lounge 3.86m x 5.26m (12'8" x 17'3")
- Dual aspect outlook over driveway, front and rear garden, entrance, dry stone wall and rolling countryside, floor to ceiling reclaimed Belfast brick fireplace, brick hearth, cast iron wood burning stove and sleeper beam mantel, also outlook to rear
- Hallway 9.40m x 1.35m (30'10" x 4'5")
- Ceramic tiled floor, outlook from hallway to front garden, recessed spotlighting.
- Principal Bedroom 6.93m x 4.90m (22'9" x 16'1")
- With vaulted ceiling, exposed oak beams and trusses, dual aspect windows, mature outlook to front garden, dry stone wall and rolling countryside and to the side rolling countryside as far as the eye can see, ensuite dressing area.
- En-suite Shower Room 3.15m x 1.78m (10'4" x 5'10")
- Period style white suite comprising low flush WC, pedestal wash hand basin, walk in shower with thermostatically controlled shower, overhead drencher and shower attachment, porcelain tiled floor, part tiled walls, chrome heated towel rail, extractor fan, recessed spotlighting, outlook to rolling countryside, walk-in linen press providing excellent storage, built-in shelving, pressurised water cylinder, access hatch to roof void.
- Bedroom Two 4.85m x 3.48m (15'11" x 11'5")
- Double bedroom with walk-in built-in wardrobes, cupboards above, outlook to side, rolling countryside.
- Bedroom Three 3.20m x 4.90m (10'6" x 16'1")
- Double bedroom with outlook to rear garden and mature rolling countryside.
- Bathroom 2.46m x 3.48m (8'1" x 11'5")
- Spacious bathroom with period style white suite comprising low flush WC, pedestal wash hand basin, panelled bath, antique style chrome mixer taps, telephone hand shower, part tiled walls, porcelain tiled floor, recessed spotlighting, extractor fan, conservation Velux window, built-in fully tiled large shower cubicle, built-in chrome thermostatically controlled shower unit, chrome heated towel rail.
- OUTSIDE
- Detached Garage 7.19m x 3.28m (23'7" x 10'9")
- Light and power, roller shutter insulated remote controlled electronic door, rear access door, shelving storage and work bench.
- Timber double gates, driveway with pillared entrance, property surrounded with dry stone wall, fencing and mature hedging, loose pebbled driveway with ample parking leading to garage, mature front gardens, front, side and rear gardens laid in lawns with mature shrubs and planting, outdoor lighting, loose pebbled pathways surround property and loose pebbled patio areas to rear garden, oil boiler to side of property and oil storage tank to rear.
- Strangford is a coastal village in County Down, Northern Ireland, located on the Lecale Peninsula at the mouth of Strangford Lough. It lies on the western side of the Narrows, the narrow channel that connects Strangford Lough to the Irish Sea. Directly across the water is the village of Portaferry, in the Ards Peninsula, linked to Strangford by a frequent ferry service.
Strangford is about 8 miles (12 km) southeast of Downpatrick, the county town, and around 30 miles (48 km) south of Belfast. Its position at the entrance to the lough makes it both a historic crossing point and a gateway to the surrounding landscapes of the Lecale Coast and the Ards Peninsula.


