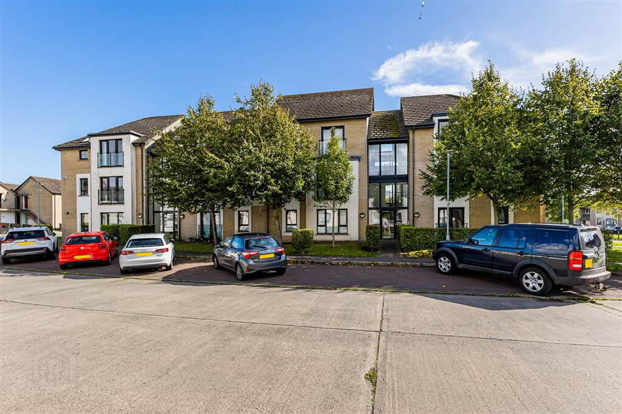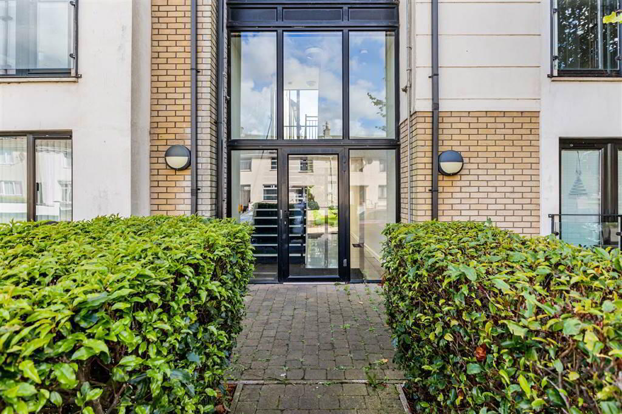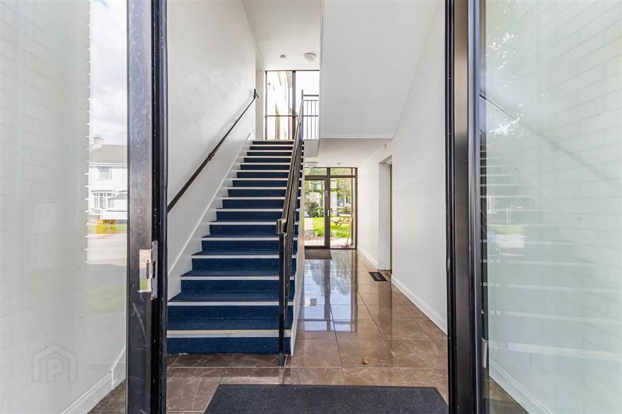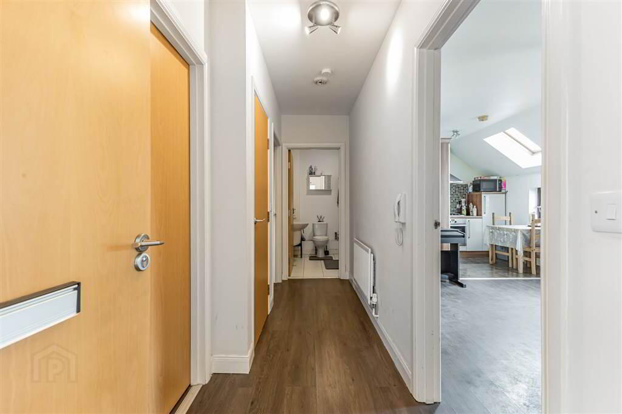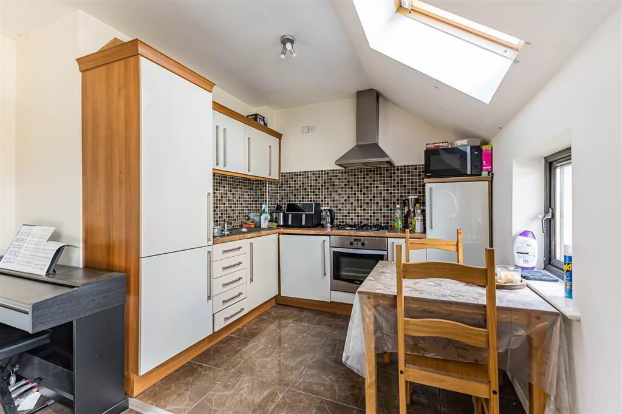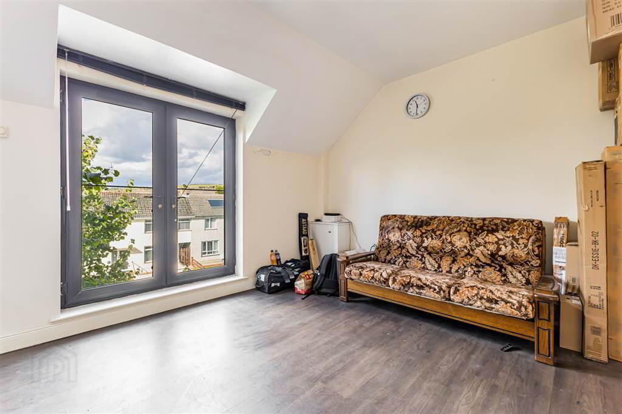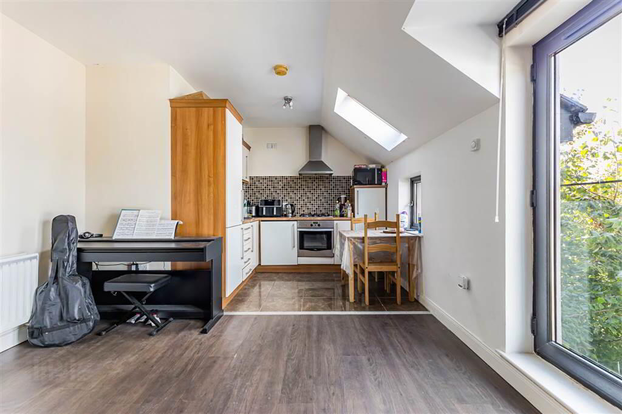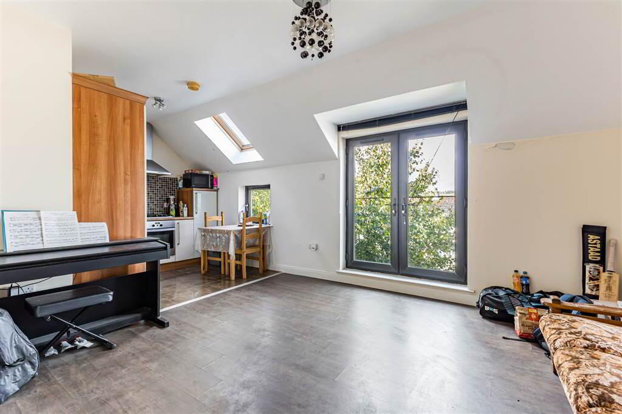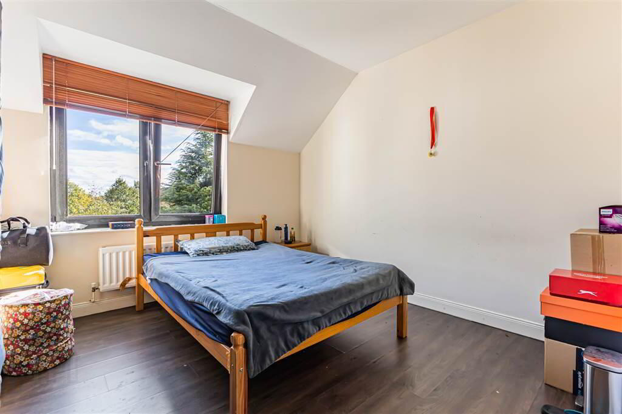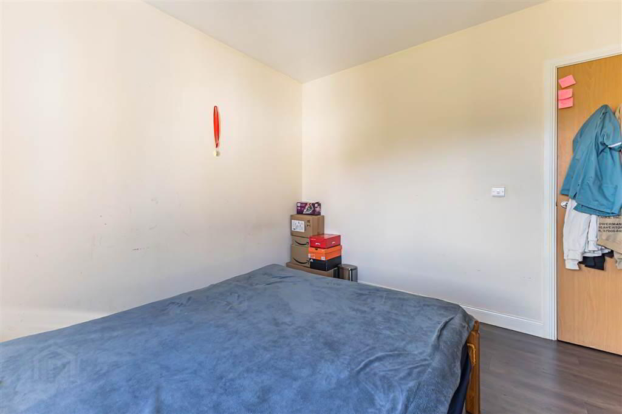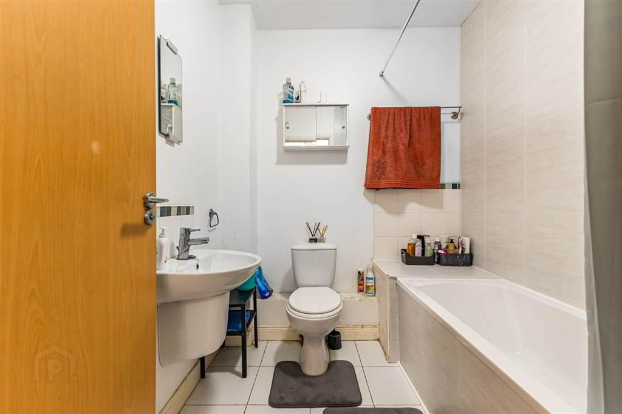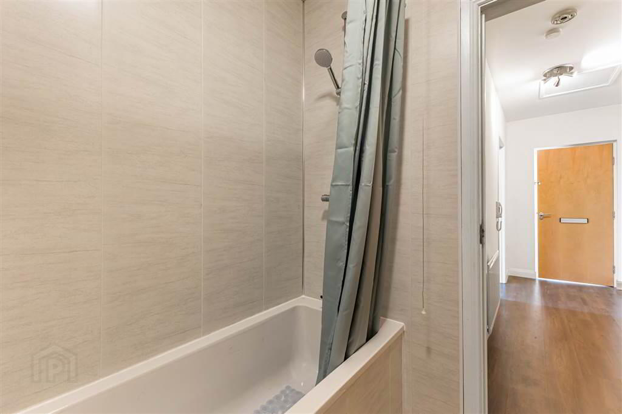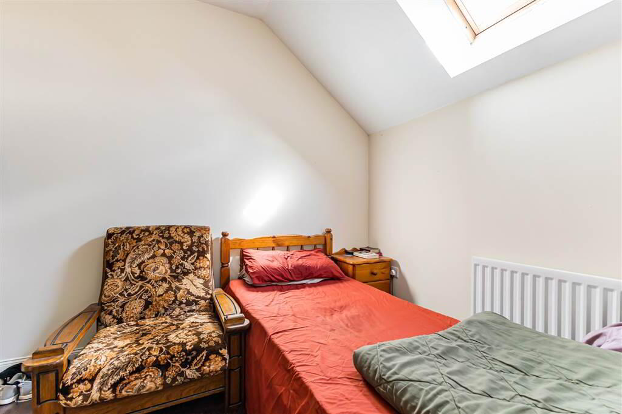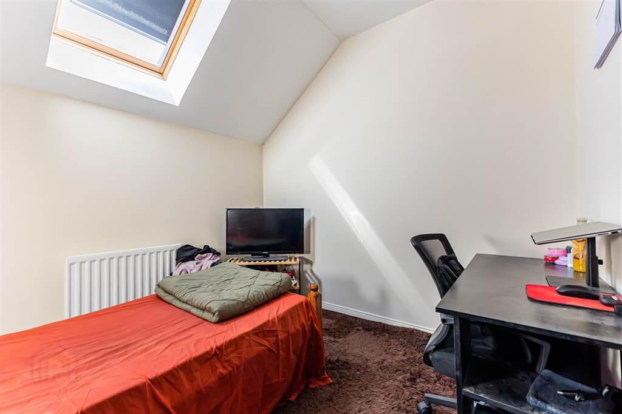27 Drumadoon Square,
Dundonald, Belfast, BT16 2QN
2 Bed Apartment
Offers Around £114,950
2 Bedrooms
1 Reception
Property Overview
Status
For Sale
Style
Apartment
Bedrooms
2
Receptions
1
Property Features
Tenure
Not Provided
Energy Rating
Heating
Gas
Broadband Speed
*³
Property Financials
Price
Offers Around £114,950
Stamp Duty
Rates
£659.61 pa*¹
Typical Mortgage
Legal Calculator
In partnership with Millar McCall Wylie
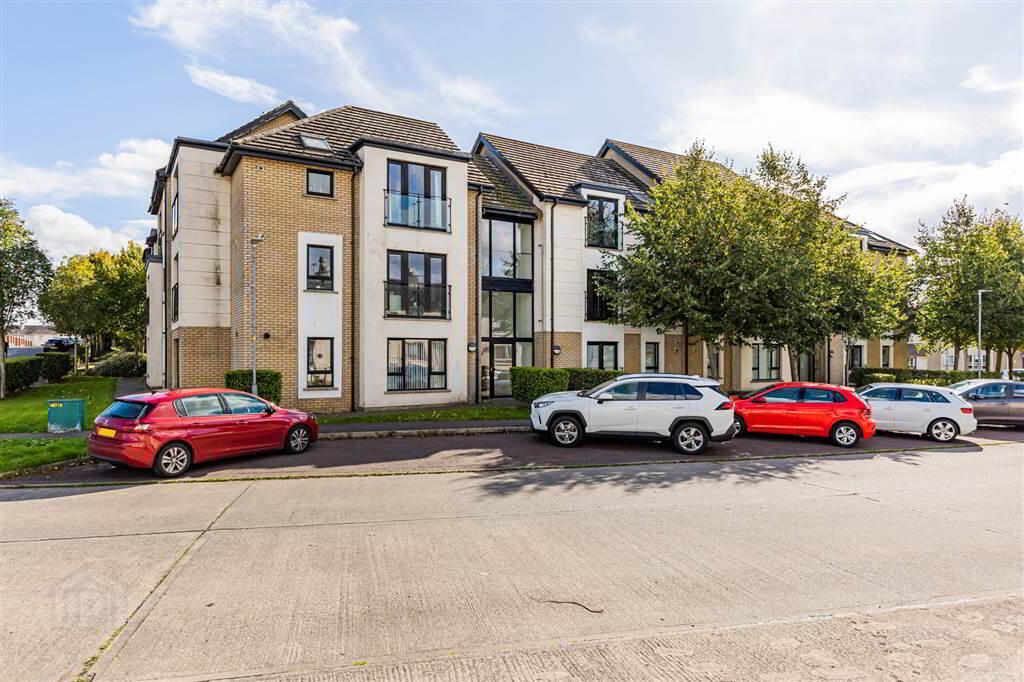
Additional Information
- Modern Second Floor Apartment Situated In Convenient Location
- Easy Commuting Distance From Belfast City Centre & Ulster Hospital
- Two Well Proportioned Bedrooms, Both With Wood Laminate Flooring
- Good Sized Lounge With French Doors To Juliet Style Balcony
- Modern Fitted Kitchen With Range Of Units & Integrated Appliances
- Gas fired heating system / Double Glazed Windows
- Three Piece White Bathroom Suite / Communal Gardens & Secure Parking
- Popular Location Close To Local Amenities
Accommodation includes two generously sized bedrooms and a modern three-piece white bathroom suite. Additional features include double glazing throughout and an efficient gas fired central heating system.
Externally, residents benefit from secure gated parking and well-maintained communal gardens laid in lawn. The apartment enjoys close proximity to local schools, shops, and amenities.
Early viewing highly recommned.
Second Floor
- ENTRANCE HALL:
- Intercom phone, roofspace access, cloak cupboard off, single panelled radiator, wood laminate flooring.
- LOUNGE:
- 4.1m x 3.57m (13' 5" x 11' 9")
Double glazed french doors to Juliet style balcony with glass screen, wood laminate flooring, double panelled radiator, thermostat, open plan to: - KITCHEN:
- 2.71m x 2.26m (8' 11" x 7' 5")
Modern range of fitted high and low level cupboards, roll edged worktops, one and a half bowl stainless steel sink unit with drainer and mixer taps, built-in oven and four ring gas hob, stainless steel extractor hood, integrated fridge freezer and washer dryer, tiled flooring, part tiled walls, concealed gas boiler unit. - BEDROOM (1):
- 3.46m x 3.29m (11' 4" x 10' 10")
Wood laminate flooring, double panelled radiator. - BEDROOM (2):
- 3.05m x 2.85m (10' 0" x 9' 4")
Wood laminate flooring, single panelled radiator, velux window. - BATHROOM:
- Modern three piece white suite comprising of push button WC, semi pedestal wash hand basin, curved panelled bath with thermostatic shower unit over, tiled flooring, part tiled walls, single panelled radiator, extractor fan.
Outside
- Secure communal parking, communal garden area in lawns.
Directions
From Robbs Road turn in to Drumadoon Drive. Continue along and turn left in to Dungoyne Park and Drumadoon Square apartment are on the right


