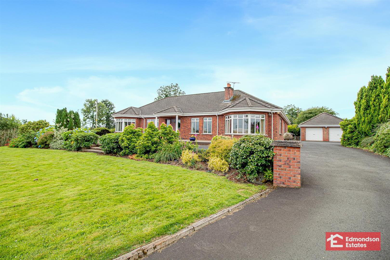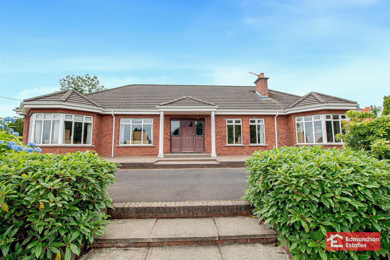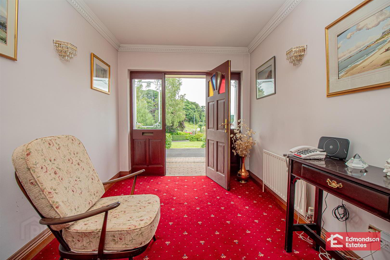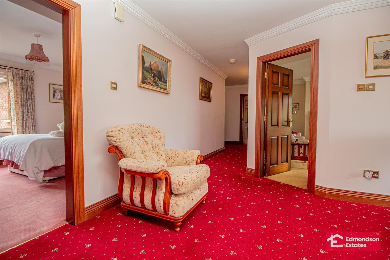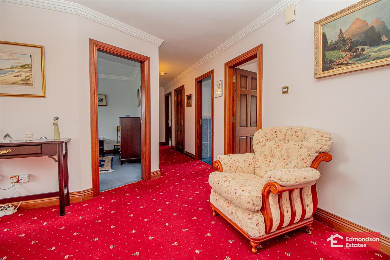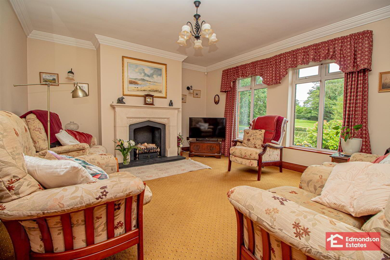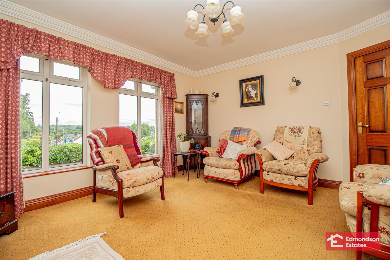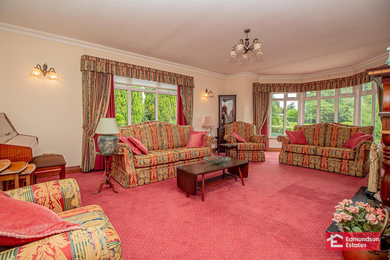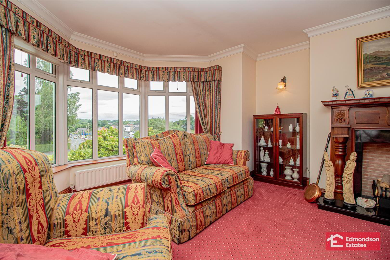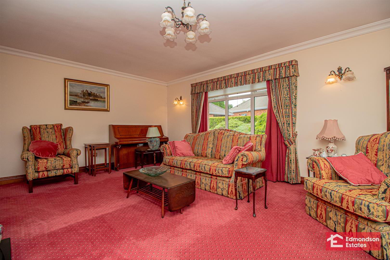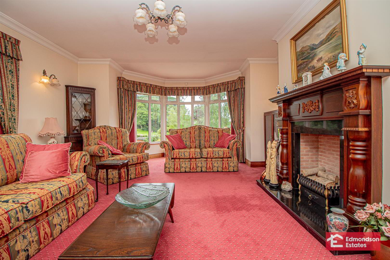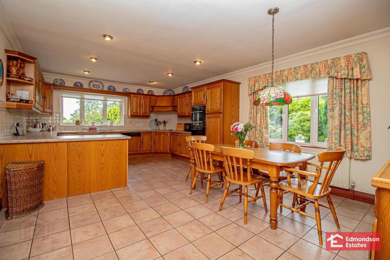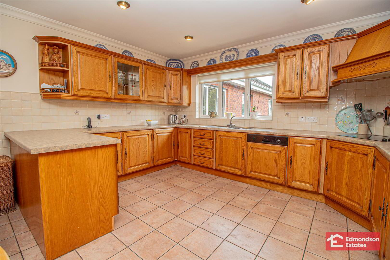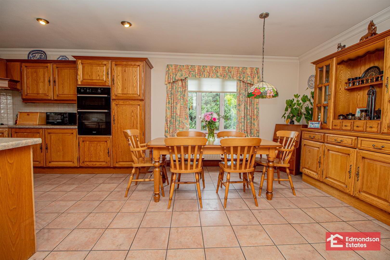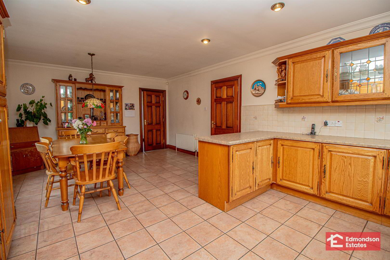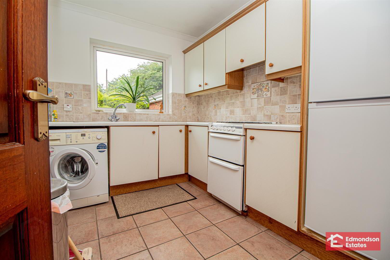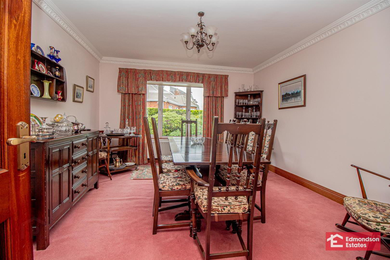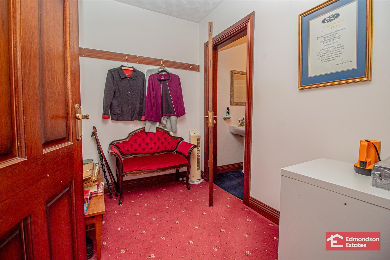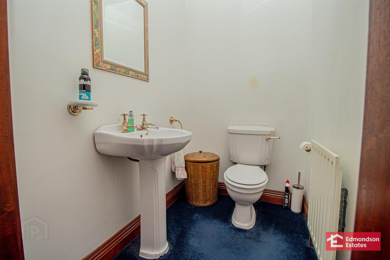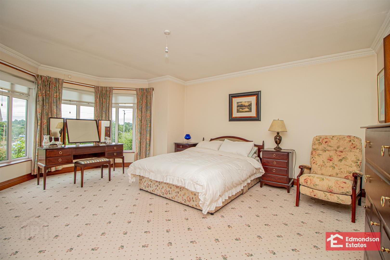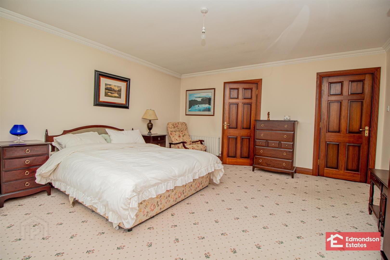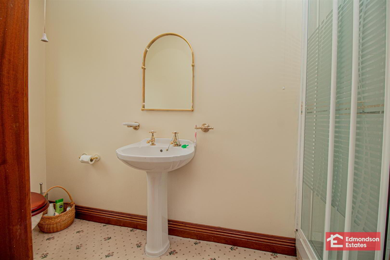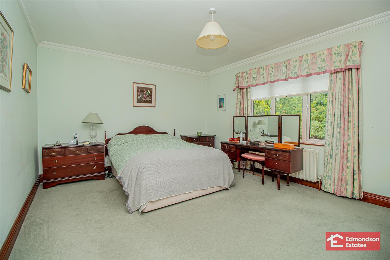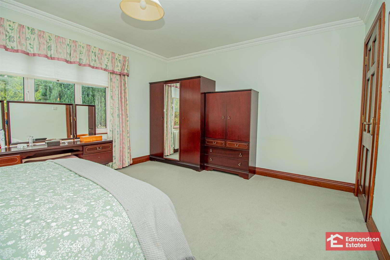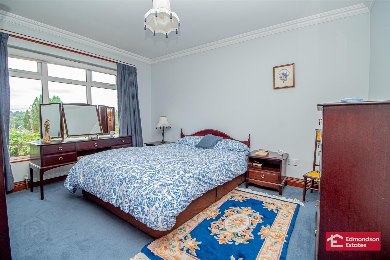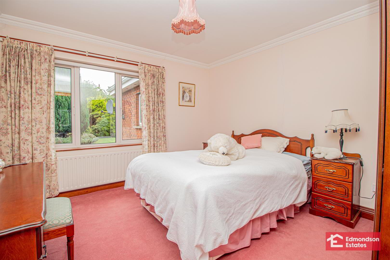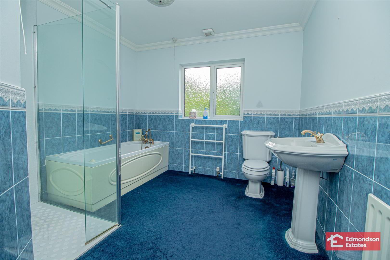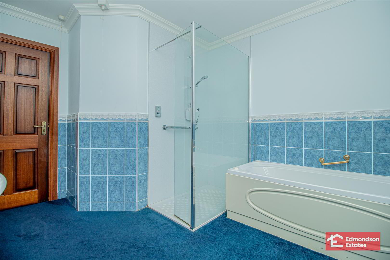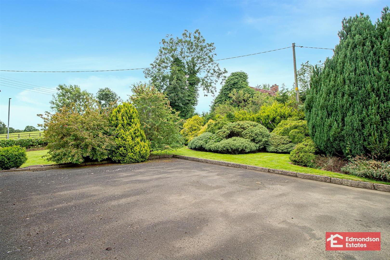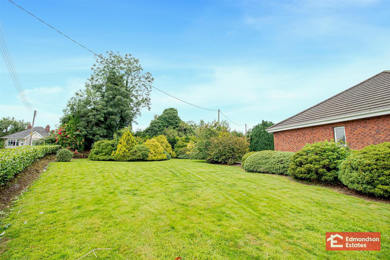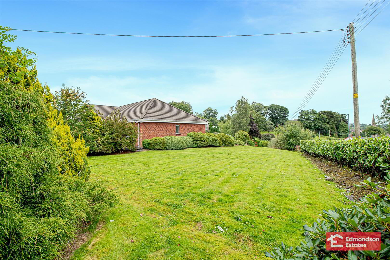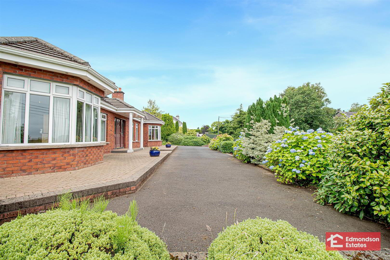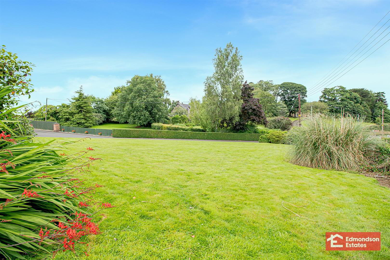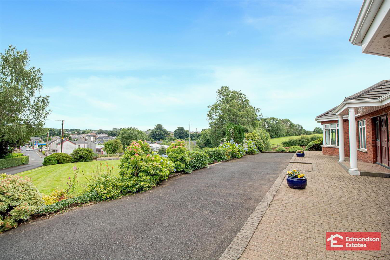27 Dreen Road,
Cullybackey, Ballymena, BT42 1EB
4 Bed Detached Bungalow
Offers Around £285,000
4 Bedrooms
2 Bathrooms
3 Receptions
Property Overview
Status
For Sale
Style
Detached Bungalow
Bedrooms
4
Bathrooms
2
Receptions
3
Property Features
Tenure
Freehold
Heating
Oil
Broadband
*³
Property Financials
Price
Offers Around £285,000
Stamp Duty
Rates
£3,024.00 pa*¹
Typical Mortgage
Legal Calculator
In partnership with Millar McCall Wylie
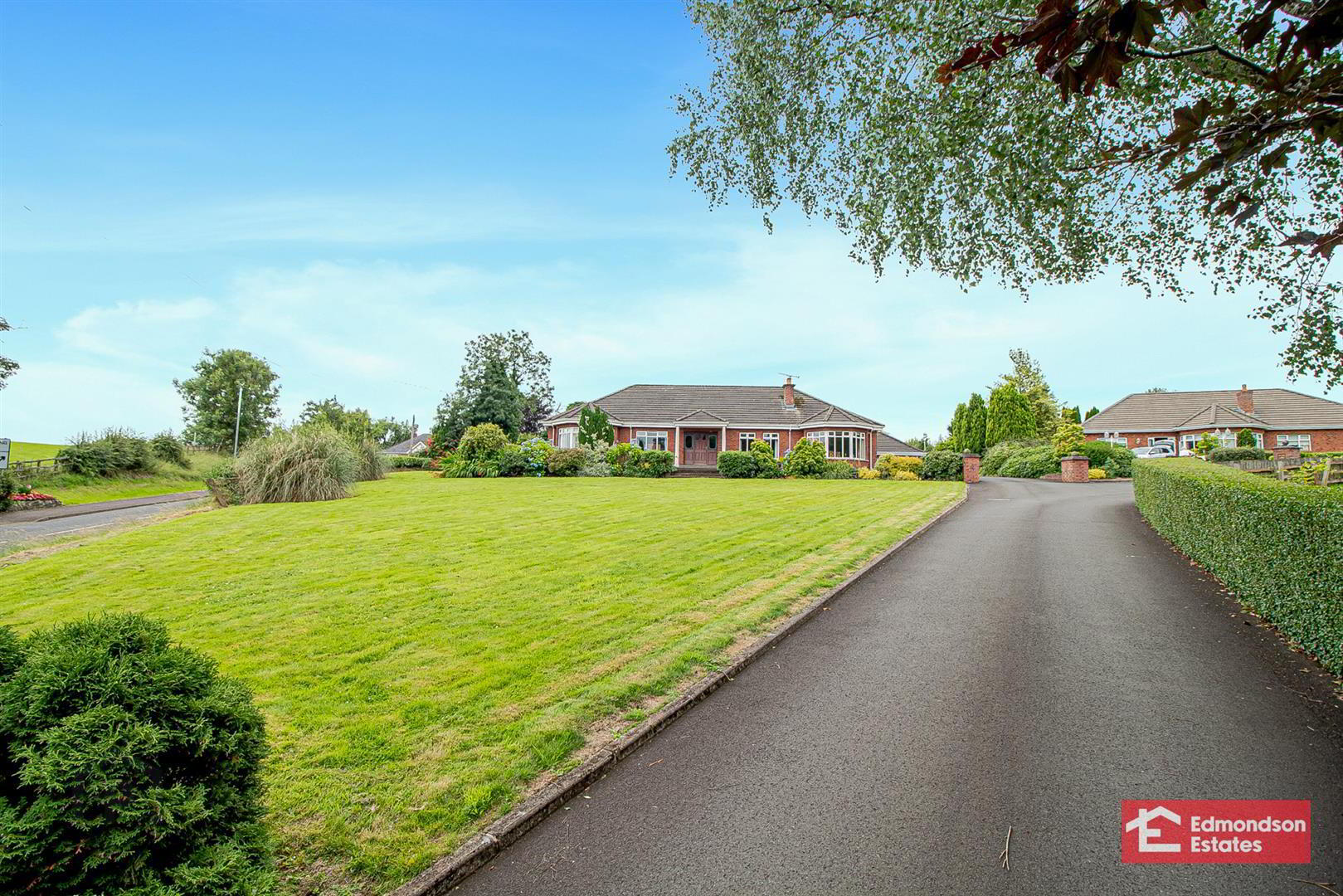
Features
- Deceptively Large Four Bedroom, Three Reception Detached Bungalow
- Set On Elevated Site with Stunning Views Over Cullybackey and Beyond.
- Property Would Benefit From Some Atheistic Modernisation
- Mature Gardens Laid In Lawns and Mature Shrubs
- Large Floored Loft, Maybe Suitable for Conversion (Subject to All Relevant Consents)
- Detached Double Garage
- OFCH
- Benefits from No Onwards Chain
Internally the property comprises an entrance hall, four bedrooms with principal en-suite, three reception room, kitchen with informal dining area, utility room, boot room, furnished cloakroom and family bathroom.
Externally the property benefits from elevated mature gardens with patio areas to the front and rear, private driveway and detached double garage.
Early viewing recommended.
- GROUND FLOOR
- Entrance Hallway 2.44 x 5.29 (8'0" x 17'4")
- Ceiling coving. Wall lights.
- Sitting Room 7.13 x 4.49 (23'4" x 14'8")
- Brick faced open fire with mahogany fire surround with granite hearth. Bay window. Ceiling coving.
- Family Room 4.57 x 3.98 (14'11" x 13'0")
- Open fire with optional gas connection. Ceiling coving. Wall lights.
- Dining Room 4.46 x 3.82 (14'7" x 12'6")
- Ceiling coving.
- Bedroom 1 - Front 3.45 x 3.98 (11'3" x 13'0")
- Ceiling coving.
- Bedroom 2 - Front 4347 x 5.81 (14261'9" x 19'0")
- Ceiling coving.
- En-suite Shower Room 3.25 x 1.18 (10'7" x 3'10")
- WC and WHB. Large shower unit.
- Family Bathroom 3.00 x 3.58 (9'10" x 11'8")
- Jacuzzi style bath with telephone handle head. WC and WHB,. Low level access large shower unit. Towel radiator. 1/2 wall tile.
- Bedroom 3 - Rear 4.54 x 3.69 (14'10" x 12'1")
- Ceiling coving.
- Bedroom 4 - Rear 3.48 x 3.85 (11'5" x 12'7")
- Ceiling coving.
- Cloak Cupboard 2.59 x 1.91 (8'5" x 6'3")
- Cloak Room
- WC and WHB.
- Store Room
- Kitchen / Family Dining 6.79 x 4.19 (22'3" x 13'8")
- High and low level oak wall units and display cabinets. 1 1/2 stainless steel sink. Integrated dishwasher and fridge. Eye level oven and grill. Halogen hob with extractor hood. Tiled flooring and splashback. Space for large family dining table and side boards.
- Rear Hallway 2.34 x 1.15 (7'8" x 3'9")
- Back door. Tiled flooring.
- Utility Room 2.91 x 2.33 (9'6" x 7'7")
- High and low level units. Stainless steel sink. Plumbed for washing machine. Space for fridge/freezer. Tiled flooring and splashback.
- Extensive floored loft
- Loft appears to be suitable for conversion into circa 2no. bedrooms and shower room, subject to obtaining all relative statutory consents.
- OUTSIDE
- Detached Double Garage 6 x 6 (19'8" x 19'8")
- Roller and pedestrian doors. OFCH boiler. Loft storage. Power and lights .
- Gardens
- Gardens laid in lawns and mature shrubs. Tarmacked driveway and extensive parking areas. Outside tap. Oil tank


