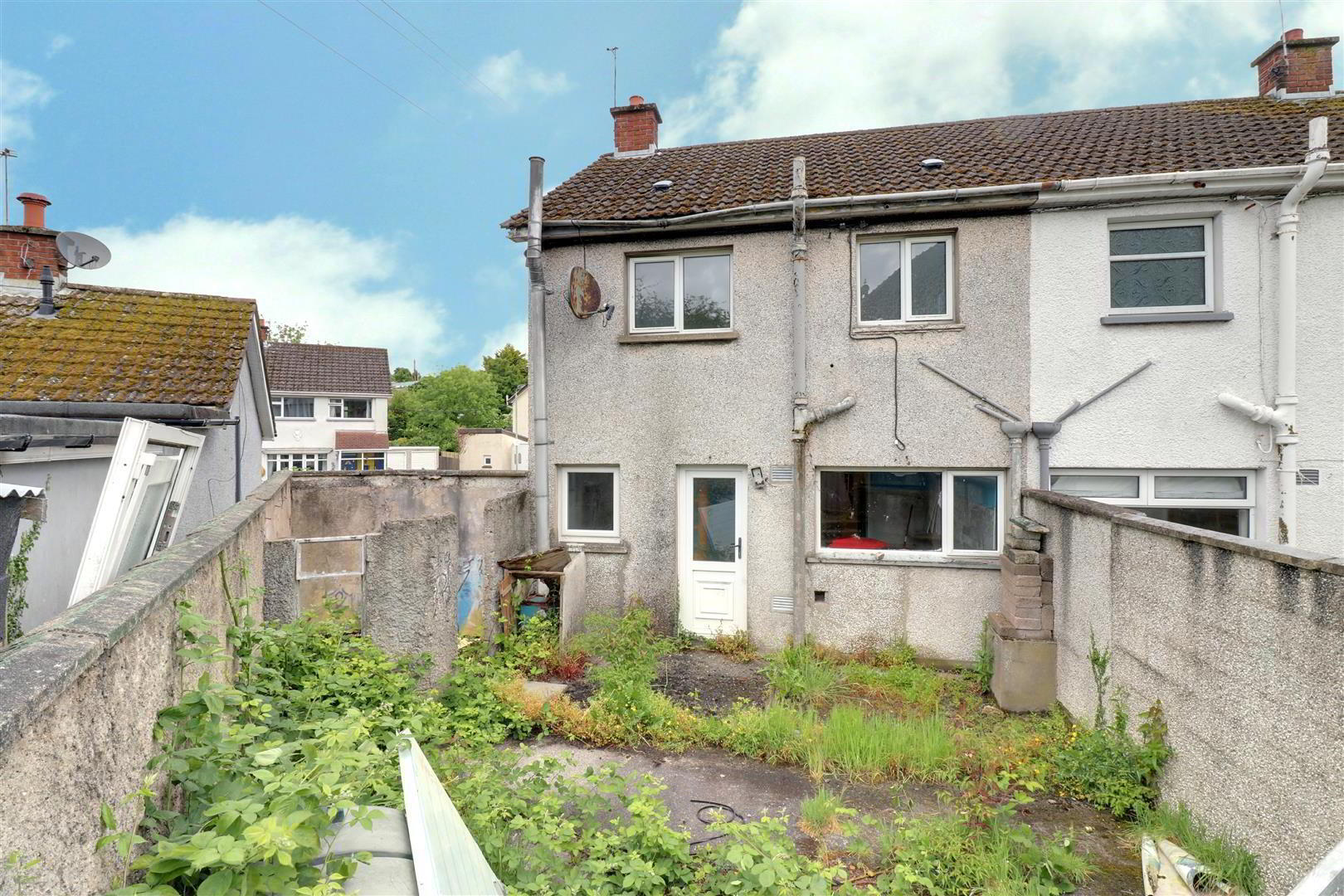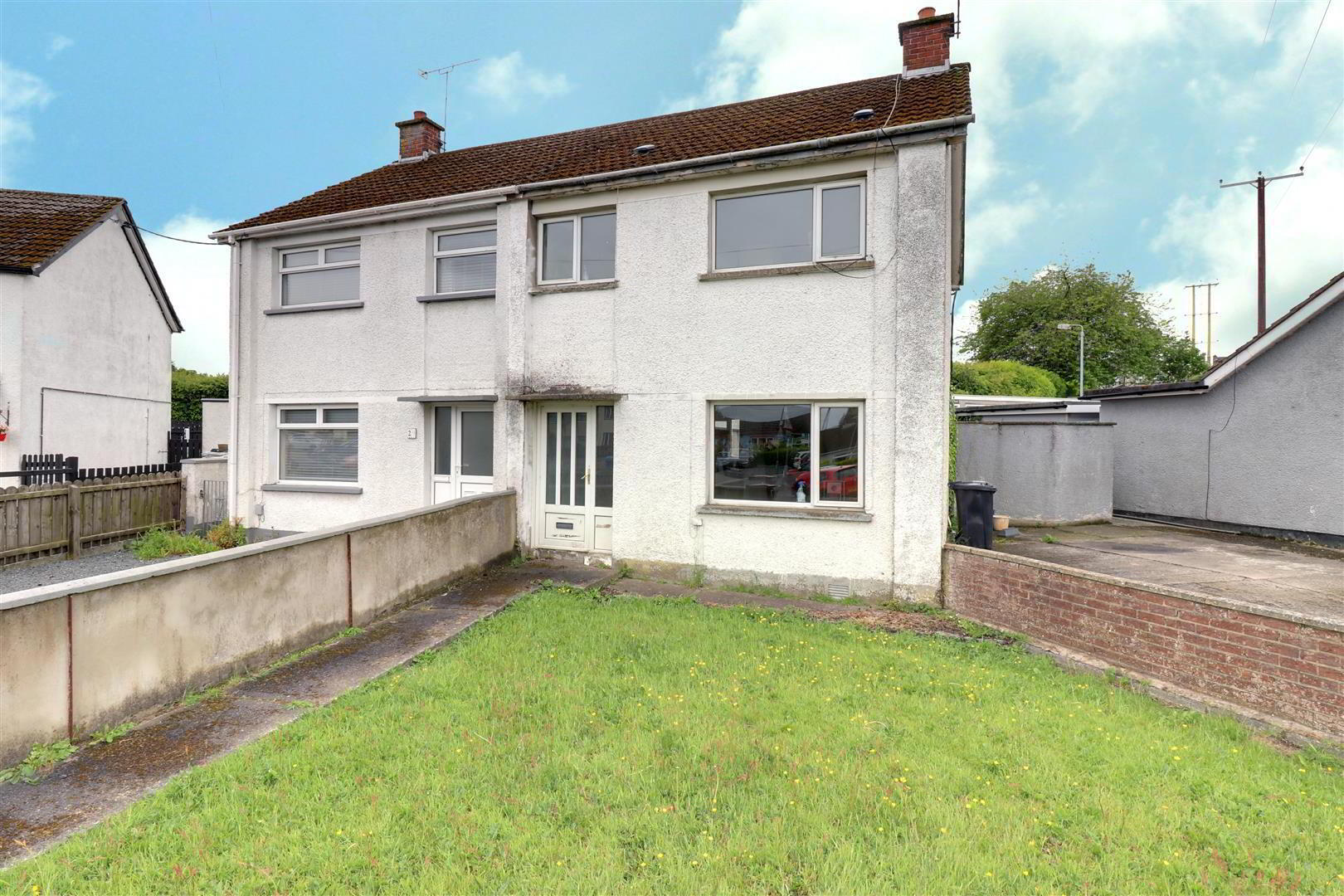27 Dickson Park,
Ballygowan, Newtownards, BT23 6JB
3 Bed Semi-detached House
Sale agreed
3 Bedrooms
1 Bathroom
1 Reception
Property Overview
Status
Sale Agreed
Style
Semi-detached House
Bedrooms
3
Bathrooms
1
Receptions
1
Property Features
Tenure
Freehold
Energy Rating
Broadband
*³
Property Financials
Price
Last listed at Offers Around £109,950
Rates
£715.35 pa*¹
Property Engagement
Views Last 7 Days
28
Views Last 30 Days
140
Views All Time
3,337

Additional Information
- Semi detached house
- In need of complete renovation
- 3 bedrooms
- Lounge with open fire
- Kitchen (none fitted)
- Bathroom
- uPVC double glazing
- Gardens front and rear
- Cash Buyers Only - Not currently mortgageable
Attention Trade buyers, DIY’ers and Property investors.
Looking for a renovation project or a “fixer upper’?
27 Dickson park is a 3 bedroom semi detached home (not terraced) which offers obvious potential to add value through modernisation and renovation.
It offers 3 first floor bedrooms, a bathroom, a lounge, a kitchen and a utility area. There is no kitchen fitted at present and the bathroom will probably require replacement. If currently benefits benefits from uPVC double glazing, although some units will require repair or replacement. There is an open fire in the lounge but the oil fired central heating system is not currently working and will require repair and potentially a replacement boiler.
There is a garden in lawn to the front and an enclosed yard to the rear with public parking area both front & rear.
- Entrance
- uPVC double glazed door with matching side panel to entrance hall.
- Entrance hall
- Stairs to first floor landing.
- Lounge 4.17mx3.96m (13'8x13)
- At widest points. Tiled fireplace. Under stairs storage.
- Kitchen 3.96mx2.87m (13x9'5)
- uPVC double glazed door to rear yard.
- Utility room 2.87mx1.50m (9'5x4'11)
- Landing
- Access to roof space.
- Bathroom 1.88mx1.70m (6'2x5'7)
- At widest points. White suite comprising panel bath, WC & wash hand basin. Part tiled walls.
- Bedroom 1 4.72mx3.58m (15'6x11'9)
- At widest points. Built in storage cupboard and hot press.
- Bedroom 2 3.05mx2.34m (10x7'8)
- Bedroom 3 3.35mx2.24m (11x7'4)
- Outside
- Garden to front in lawn with paved pathway. Enclosed yard to rear.
- Tenure
- Freehold
- Property misdescriptions
- Every effort has been made to ensure the accuracy of the details and descriptions provided within the brochure and other adverts (in compliance with the Consumer Protection from Unfair Trading Regulations 2008) however, please note that, John Grant Limited have not tested any appliances, central heating systems (or any other systems). Any prospective purchasers should ensure that they are satisfied as to the state of such systems or arrange to conduct their own investigations.





