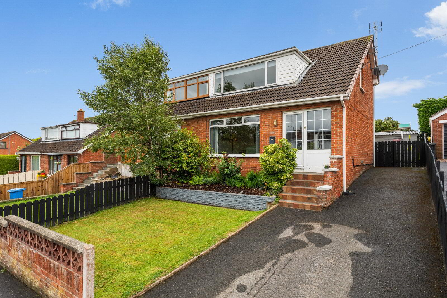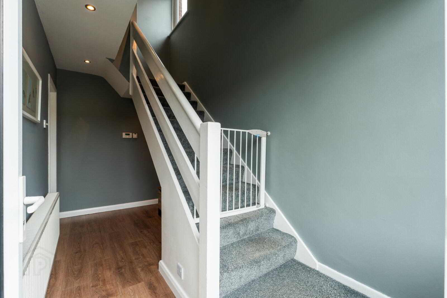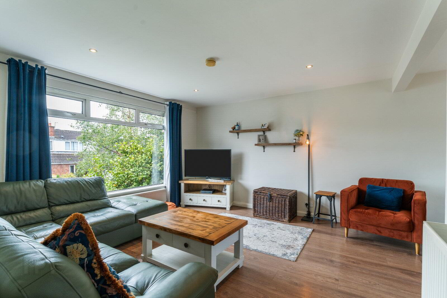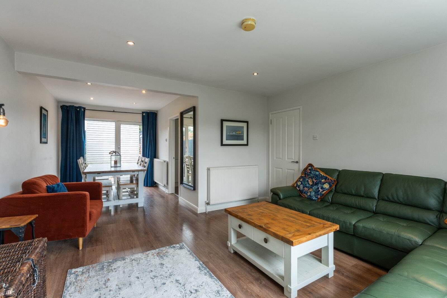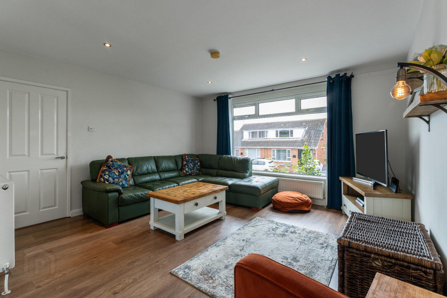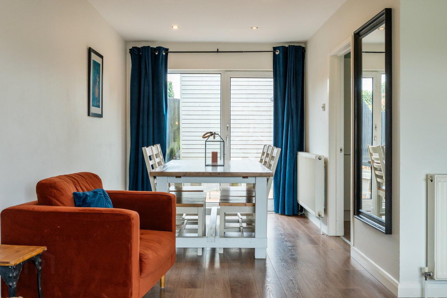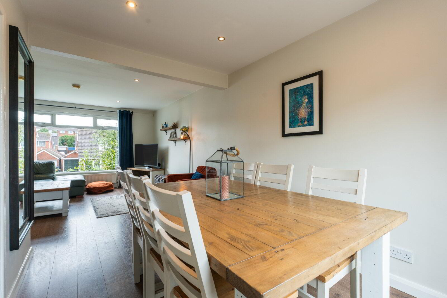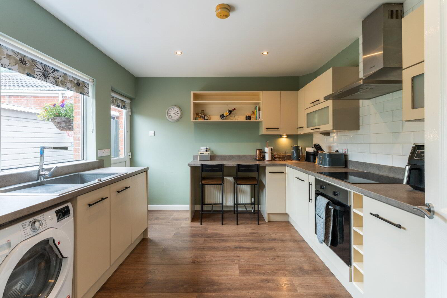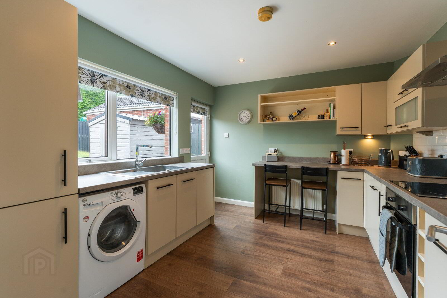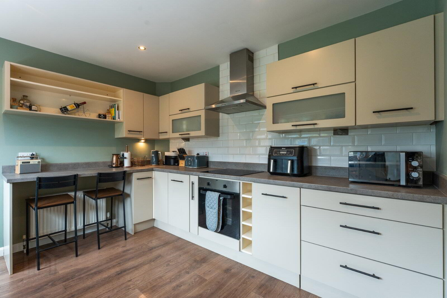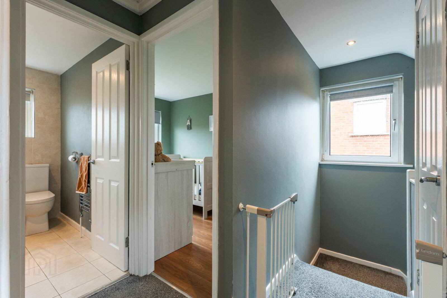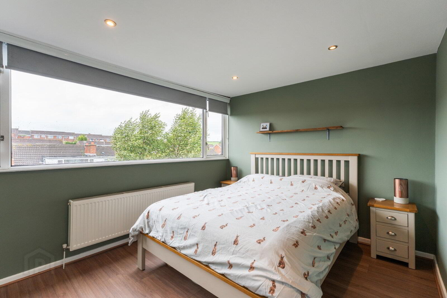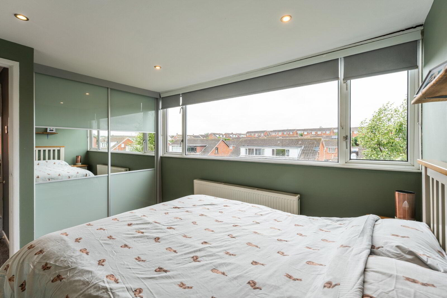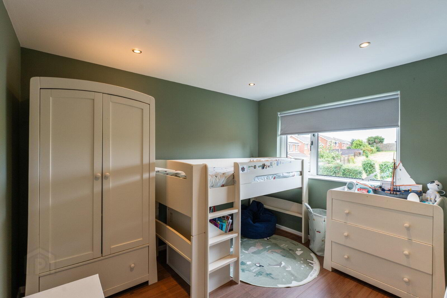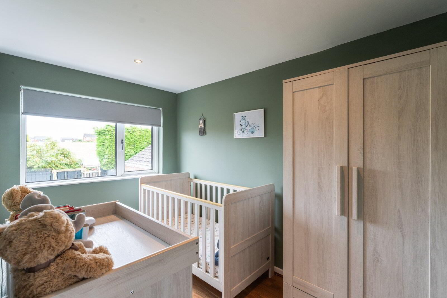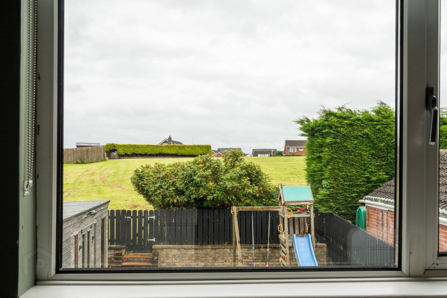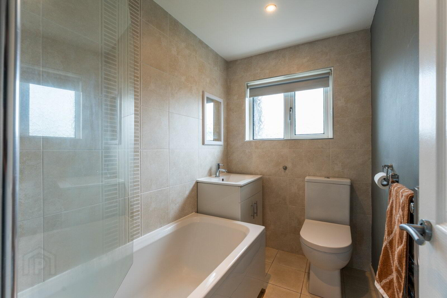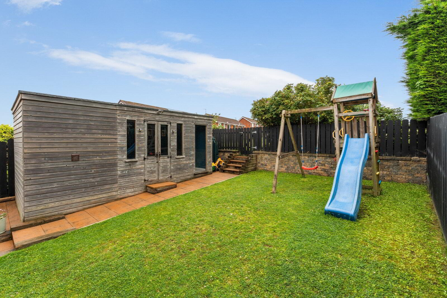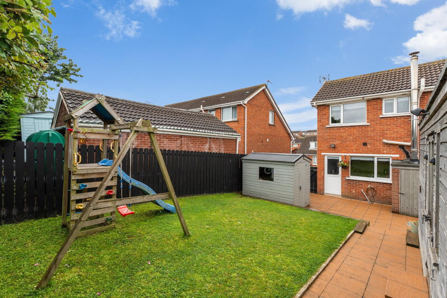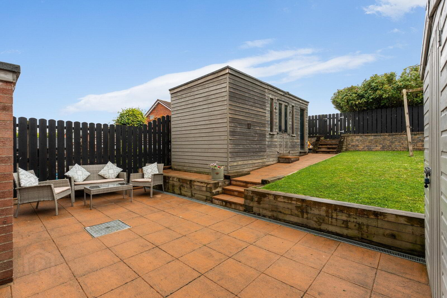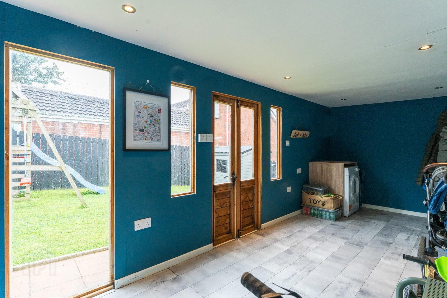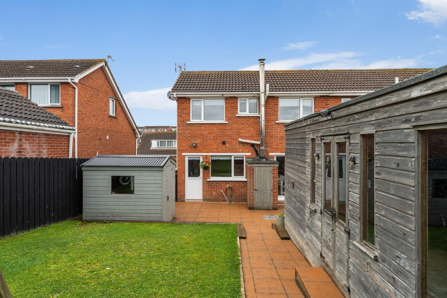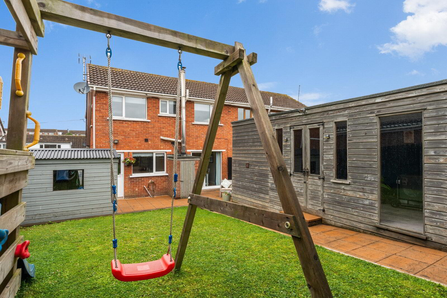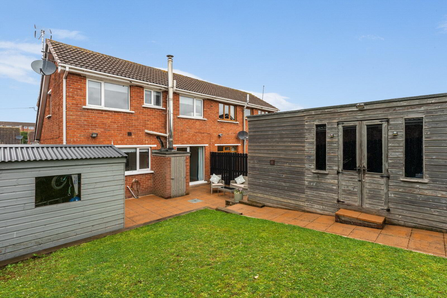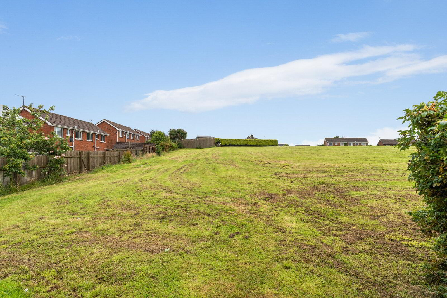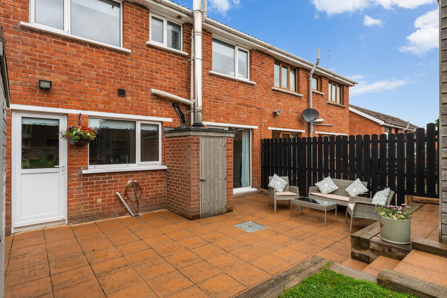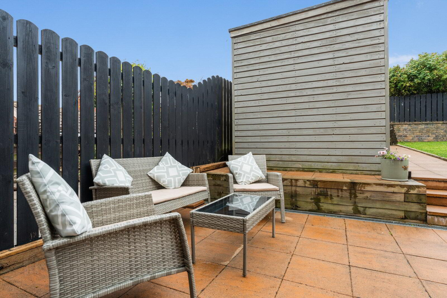27 Dermott Park,
Comber, Newtownards, BT23 5JQ
3 Bed Semi-detached House
Asking Price £190,000
3 Bedrooms
1 Bathroom
1 Reception
Property Overview
Status
For Sale
Style
Semi-detached House
Bedrooms
3
Bathrooms
1
Receptions
1
Property Features
Tenure
Leasehold
Energy Rating
Broadband
*³
Property Financials
Price
Asking Price £190,000
Stamp Duty
Rates
£929.96 pa*¹
Typical Mortgage
Legal Calculator
In partnership with Millar McCall Wylie
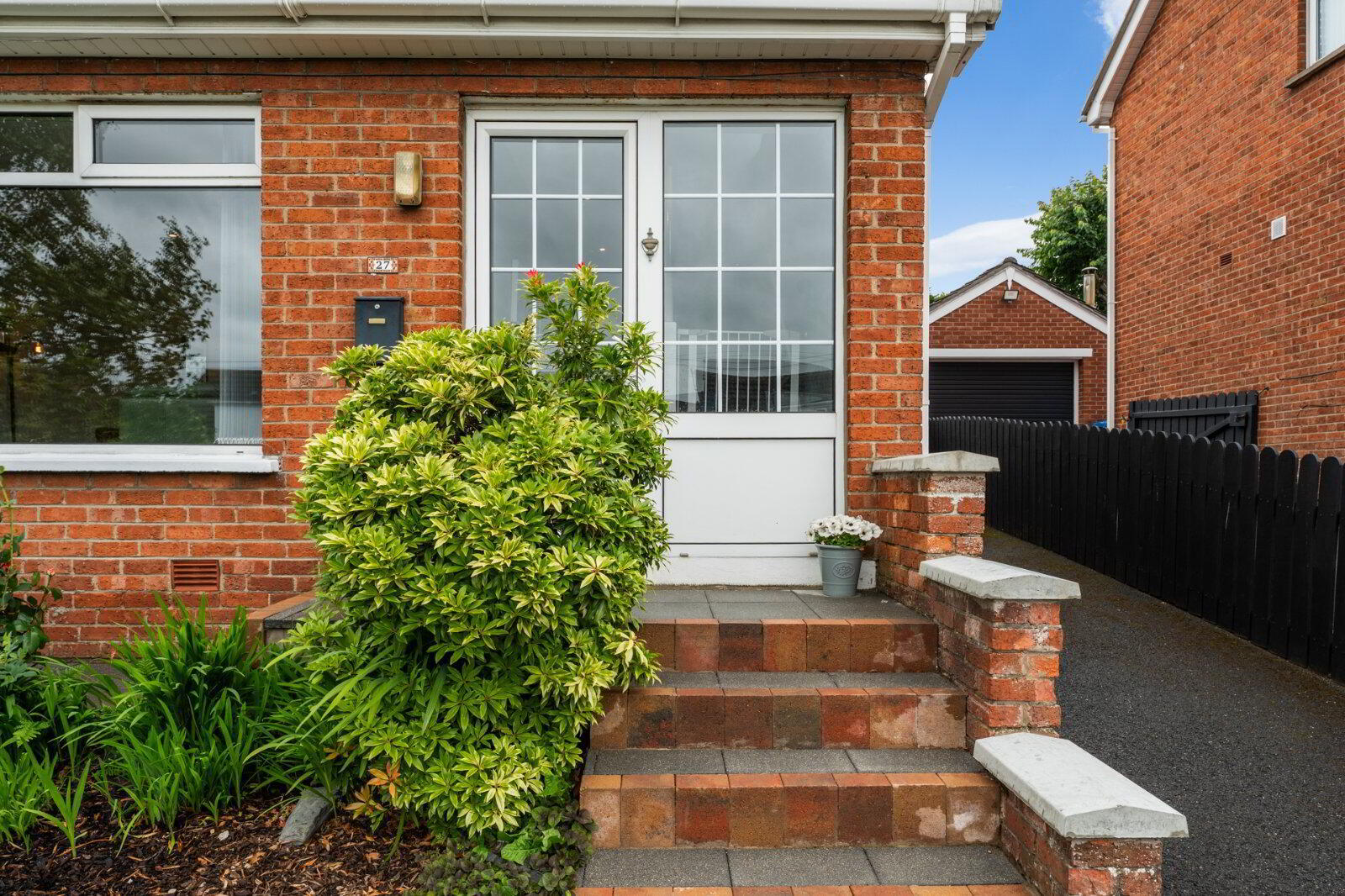
Additional Information
- A beautifully presented semi-detached home
- Welcoming entrance hall with storage area
- Great sized open plan lounge/ dining space with direct access to rear garden
- Modern kitchen in Cream units, integrated oven, hob and extractor, breakfast bar
- Three good sized bedrooms
- Bedroom one with excellent range of mirror fronted robes
- Deluxe bathroom comprising modern white suite
- Tarmac driveway to front and side of the property
- Gardens to front and rear laid in lawns, modern patio and shrub bed
- Large summer house: 17'2"x 7'4"
- Oil fired central heating system
- uPVC double glazed windows and doors
- Roof space and cavity walls have been insulated
- Ground Floor
- uPVC double glazed front door. Outside light.
- Entrance Hall
- Polished laminate floor, cloaks area under stairs, recessed spotlighting.
- Open Plan Lounge/Dining
- 7.32m x 4.24m (Narrowing to 2.51m) (24'0" x 13'11")
Polished laminate floor, recessed spotlighting, uPVC double glazed patio door to rear enclosed garden. - Deluxe Fitted Kitchen/Breakfast Room
- 3.58m x 3.12m (11'9" x 10'3")
Single drainer stainless steel sink unit with mixer taps, excellent range of high and low level cream units, Formica roll edge work surfaces, 4 ring ceramic hob unit, built in oven, stainless steel extractor hood, integrated fridge freezer, plumbed for washing machine, plumbed for dishwasher, cook book shelf, breakfast bar, concealed lighting, polished laminate floor, LED recessed spotlighting, uPVC double glazed door to rear enclosed garden. - First Floor
- Landing
Access to roofspace, LED recessed spotlighting, Hotpress with copper cylinder and immersion heater. - Bedroom 1
- 3.66m 2.87m
Range of modern mirror fronted Sliderobes, polished laminate floor, recessed spotlighting. - Bedroom 2
- 3.15m x 2.54m (10'4" x 8'4")
Polished laminate floor, recessed spotlighting, open aspect to rear. - Bedroom 3
- 3.15m x 2.03m (10'4" x 6'8")
Polished laminate floor, recessed spotlighting, open aspect to rear. - Deluxe Bathroom
- Modern white suite comprising: Panelled bath with mixer taps, 'Creda' thermostatically controlled shower unit over bath, glass screen, vanity sink unit with mixer taps, push button WC, feature wall tiling, ceramic tiled floor, recessed spotlighting, extractor fan.
- Outside
- Gardens to front in semi enclosed garden in lawn, raised shrub bed and modern paved steps. Enclosed garden to rear laid in lawn, large modern paved patio, boiler house with oil fired boiler, oil storage tank, fencing, outside water tap. Tarmac driveway to front and side of the property.
- Garden Shed
- 2.26m x 1.6m (7'5" x 5'3")
- Summer House
- 5.23m x 2.24m (17'2" x 7'4")
Light, power and plumbing, LED recessed spotlighting, vented for tumble dryer.


