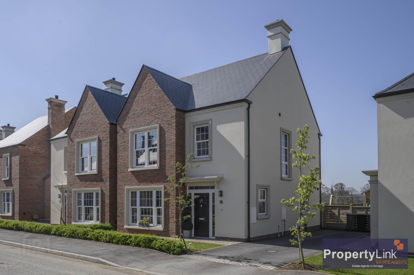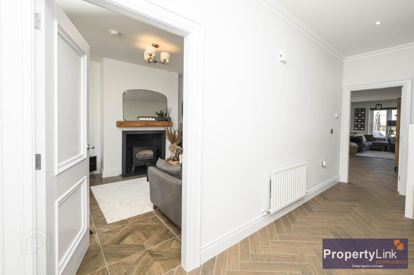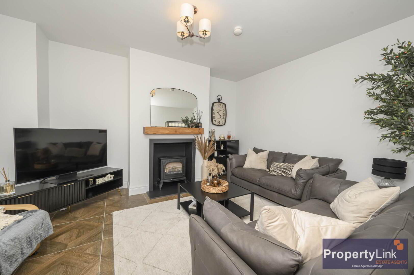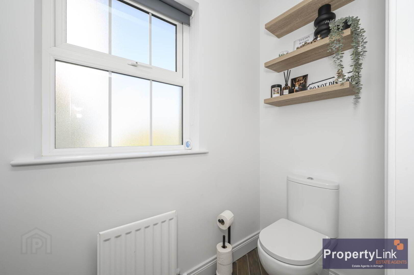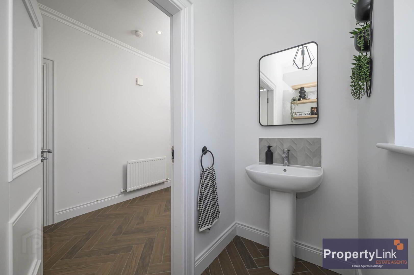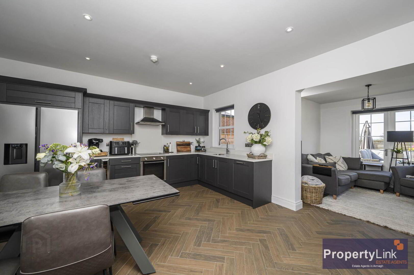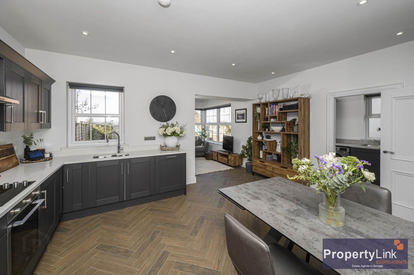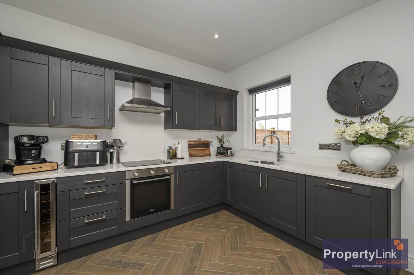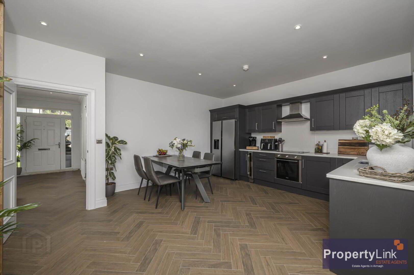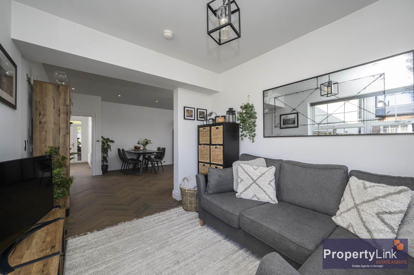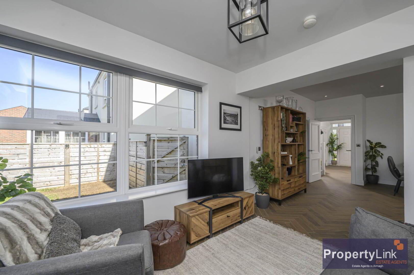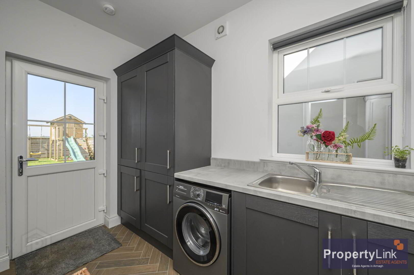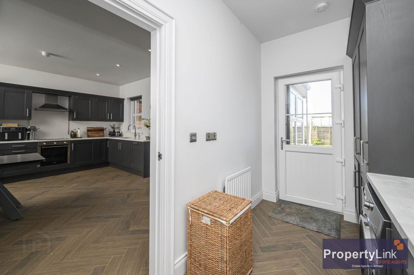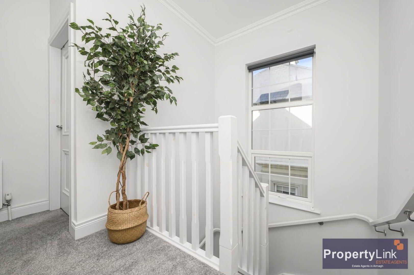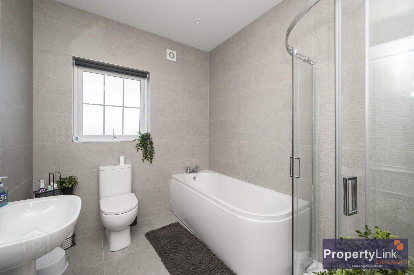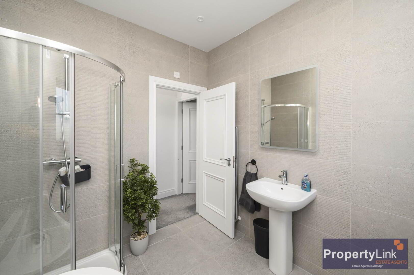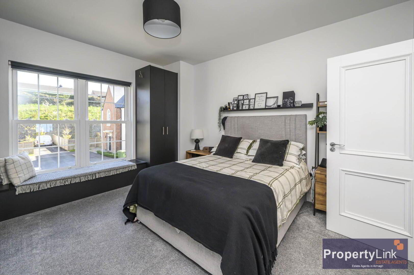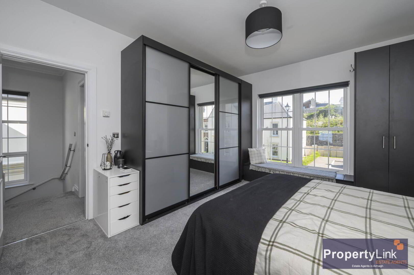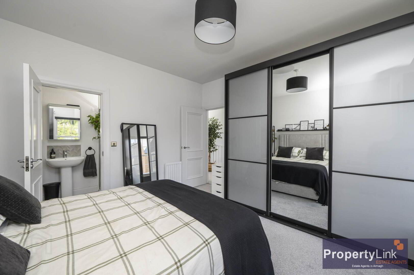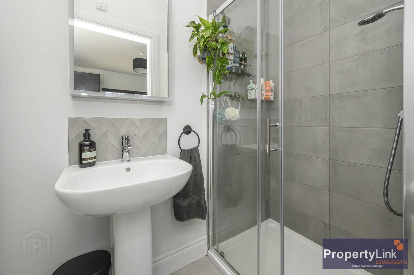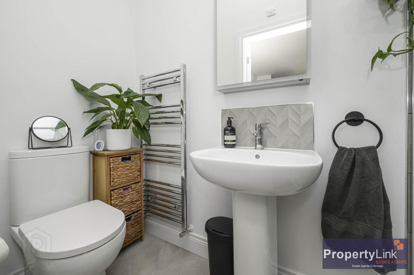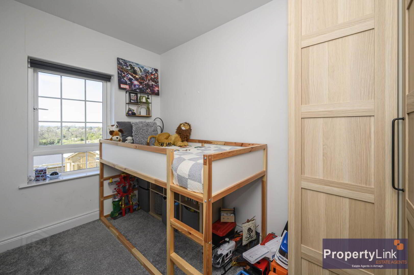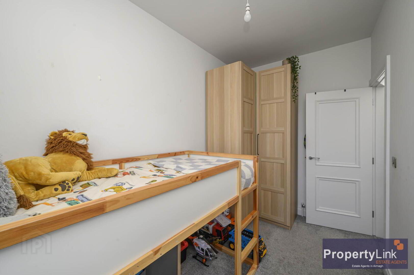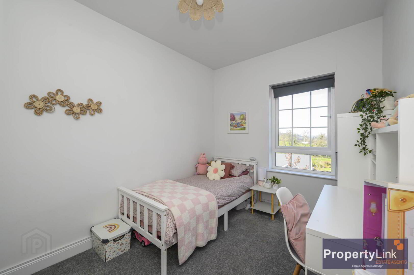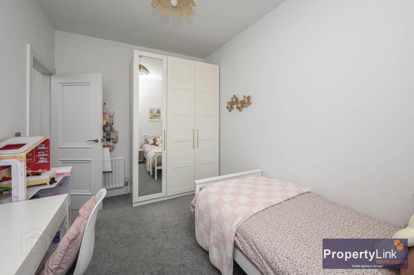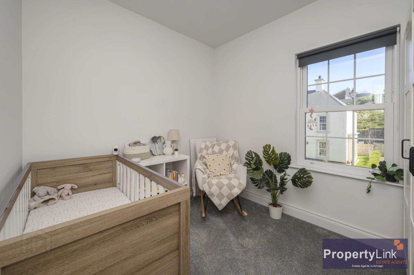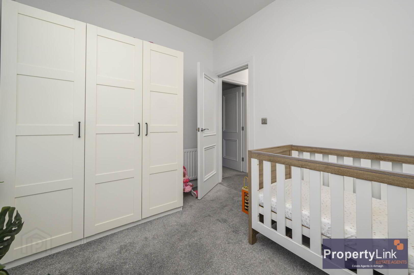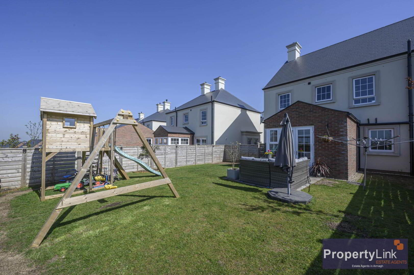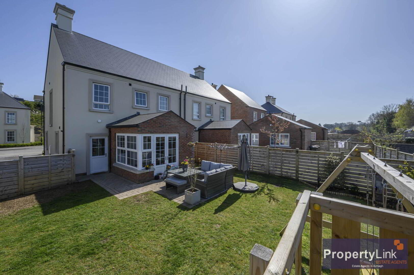27 Deanery Drive,
Armagh, BT61 7AN
4 Bed Semi-detached House
Price £259,000
4 Bedrooms
3 Bathrooms
2 Receptions
Property Overview
Status
For Sale
Style
Semi-detached House
Bedrooms
4
Bathrooms
3
Receptions
2
Property Features
Size
129 sq m (1,388.5 sq ft)
Tenure
Freehold
Energy Rating
Heating
Gas
Broadband
*³
Property Financials
Price
£259,000
Stamp Duty
Rates
£1,531.06 pa*¹
Typical Mortgage
Legal Calculator
In partnership with Millar McCall Wylie
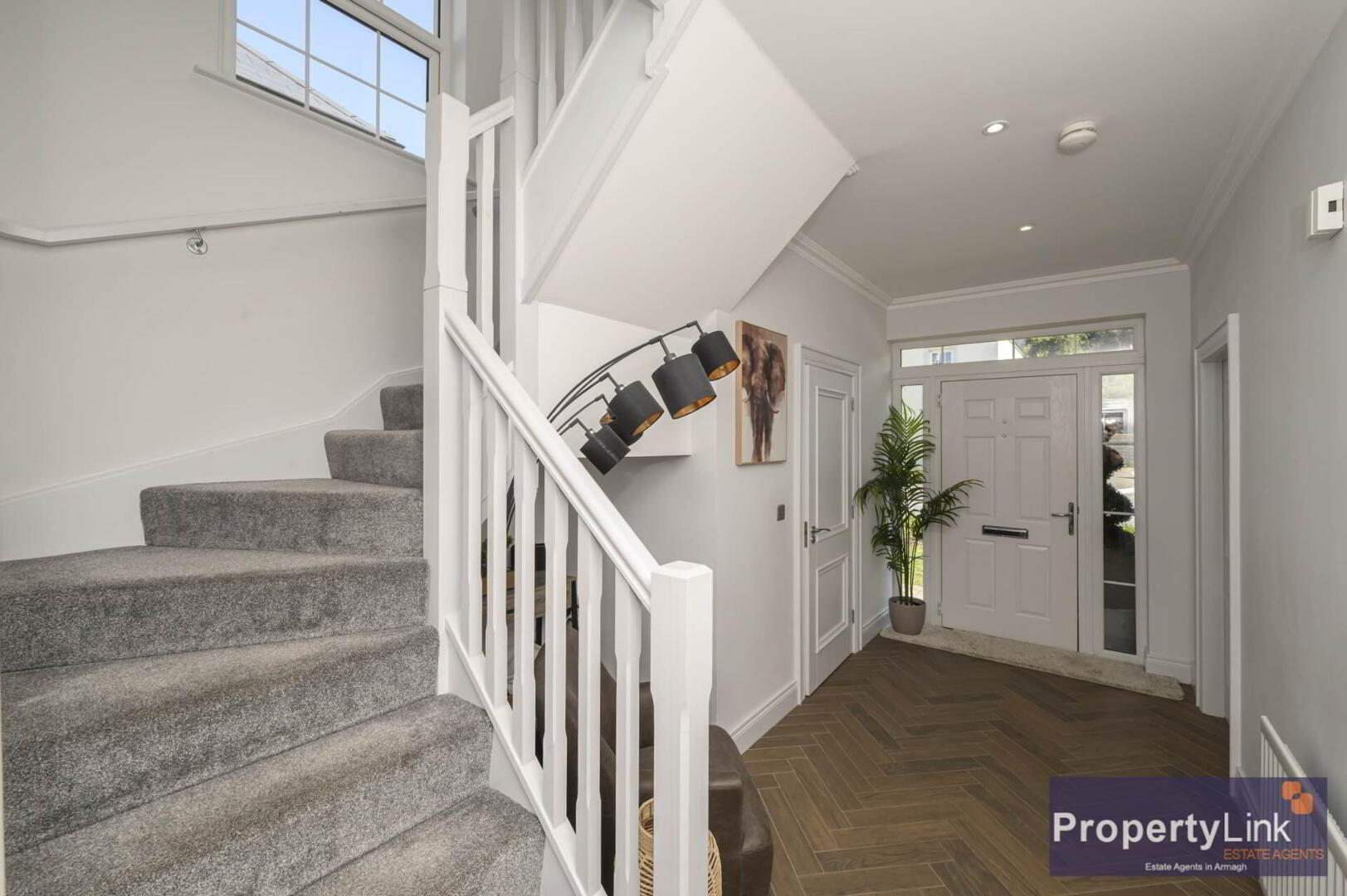
Additional Information
- Semi-detached Home
- 4 Bedrooms
- 3 Bathrooms
- Gas Heating
- Located In A Highly Sought After Residential Area Of Armagh
- UPVC Windows & Doors
- Enclosed Rear Garden Overlooking The Countryside
- Walking Distance to All Local Amenities
- Easy Access to M1
Offering
three well proportioned bedrooms, a
bright and spacious living room with feature fireplace,
contemporary kitchen with dining area and access to the patio,
modern family bathroom with sleek finishes and an
enclosed rear garden ideal for relaxing or entertaining, there is
off street parking offered to the front and this home is
tastefully decorated throughout with a fresh, modern feel
.
Situated just minutes from Armagh City Centre, this home is within easy reach of excellent schools, shops, local amenities, and public transport services. Deanery Drive is known for its peaceful setting and strong community feel, making it a great place to call home.
Don`t miss this excellent opportunity to secure a stylish home in a prime location.
For more details on this property, or to arrange a private viewing, contact our office, 02837511166.
Entrance Hall
Entered via a PVC door to spacious hall way with ceramic tiled floor and WC off.
Living Room - 15'6" (4.72m) x 12'8" (3.86m)
A beautifully presented frontal aspect room, flooded with natural light, feature gas fire and ceramic tiled floor.
Kitchen/Dining Area - 16'6" (5.03m) x 14'3" (4.34m)
A spacious modern fitted kitchen to include sink in drainer, quartz worktop, space to house American fridge freezer, intergrated dishwasher, electric oven with hob and extractor fan over, wine fridge, ample space to house dining table and open plan to living area.
Sun Lounge - 10'8" (3.25m) x 6'8" (2.03m)
Spacious 2nd reception area, located to the rear of the property, open plan from the kitchen with patio door leading to the rear garden.
Utility Room - 11'9" (3.58m) x 5'9" (1.75m)
Offering fitted units to include stainless steel sink & drainer, plumber for auto washers, PVC door leading to the rear garden and ceramic tiled floor.
Downstairs WC - 8'2" (2.49m) x 3'3" (0.99m)
Offering Ceramic tiled floor, low flush WC and pedestal wash hand basin.
Master Bedroom - 14'3" (4.34m) x 12'6" (3.81m)
Spacious frontal aspect room with ample space to house double bed, carpet floor covering and en suite to include low flush WC, pedestal wash hand basin and electric shower.
Bedroom 2 - 11'9" (3.58m) x 8'4" (2.54m)
Generous double bedroom offering carpet floor covering and rear aspect window views.
Bedroom 3 - 11'9" (3.58m) x 6'6" (1.98m)
Offering rear aspect window views, Carpet floor covering and space to house single bed.
Bedroom 4 - 9'9" (2.97m) x 8'3" (2.51m)
Frontal aspect room offering carpet floor covering and ample space to house a single bed.
Bathroom - 8'5" (2.57m) x 7'3" (2.21m)
A four piece bathroom suite offering low flush WC, pedestal wash hand basin, panel bath, electric shower and ceramic tiled floor.
Outside
Enclosed garden in lawn to the rear with patio area from entertaining and pedestrain access to the front. Tarmac driveway and private parking.
Notice
Please note we have not tested any apparatus, fixtures, fittings, or services. Interested parties must undertake their own investigation into the working order of these items. All measurements are approximate and photographs provided for guidance only.


