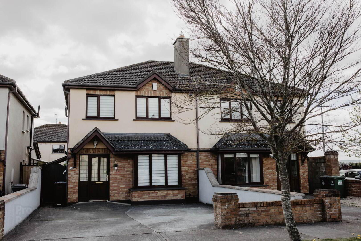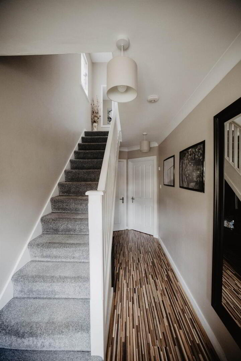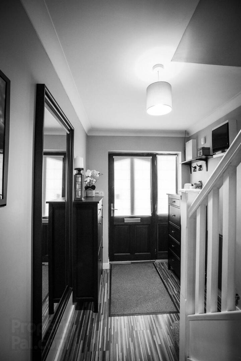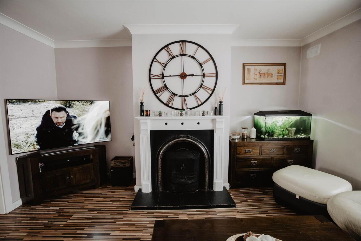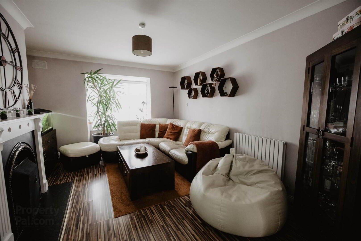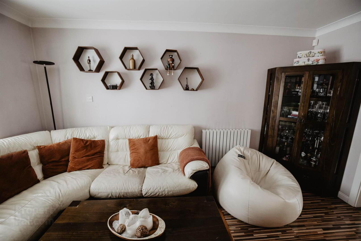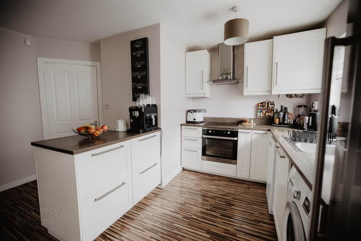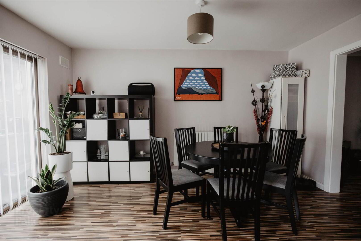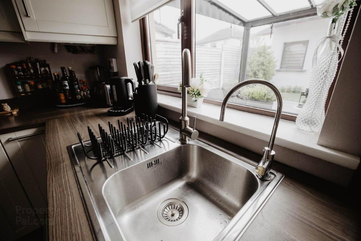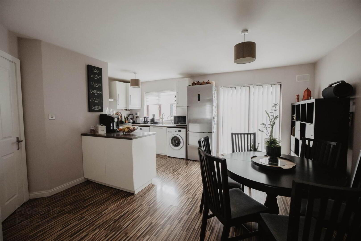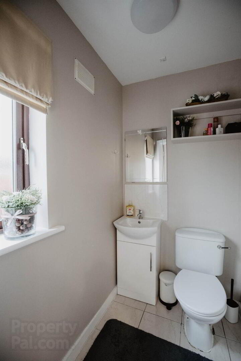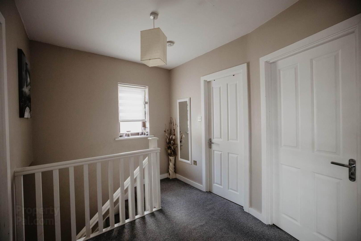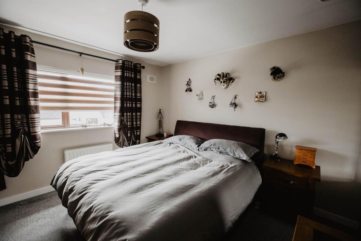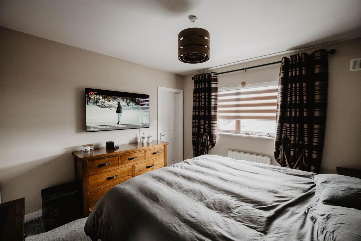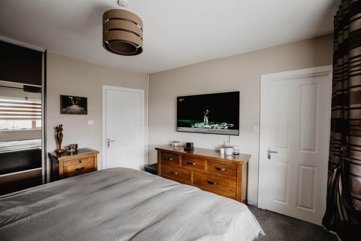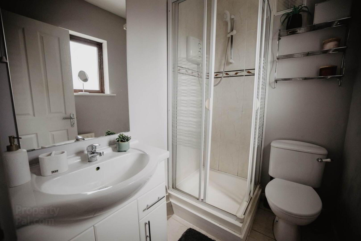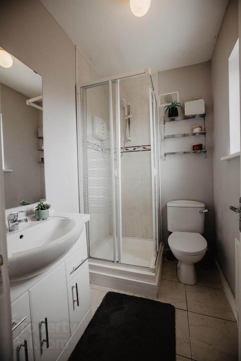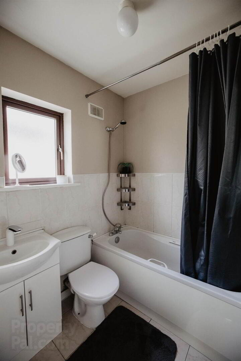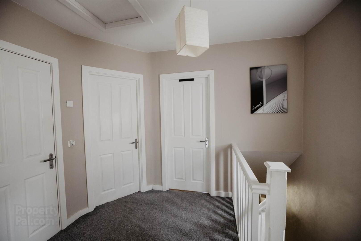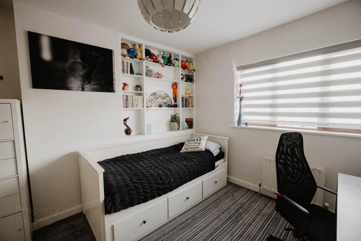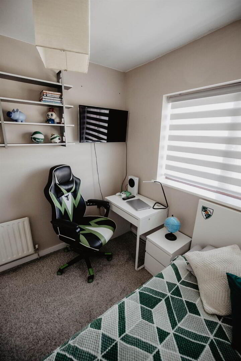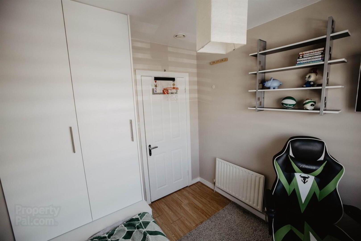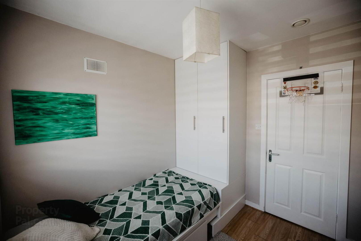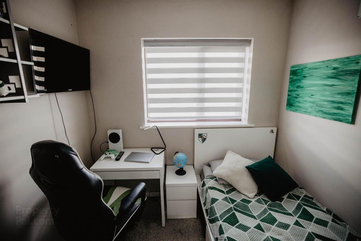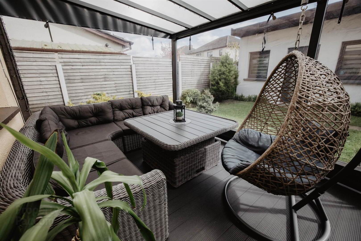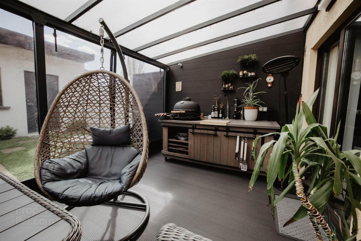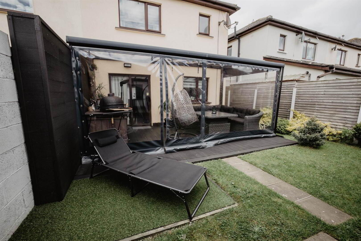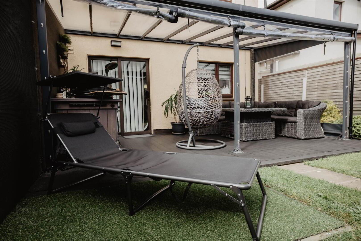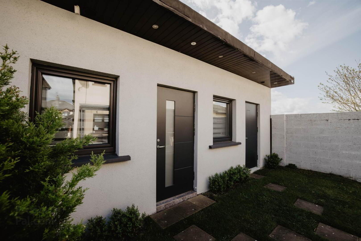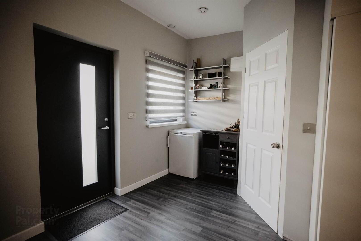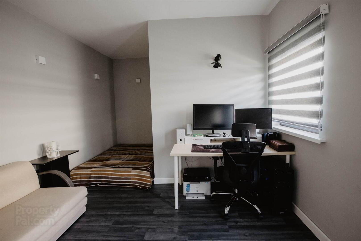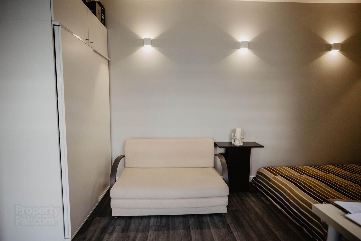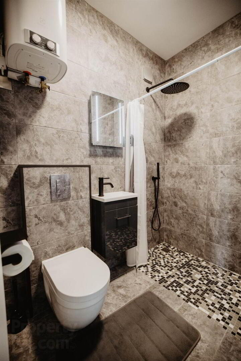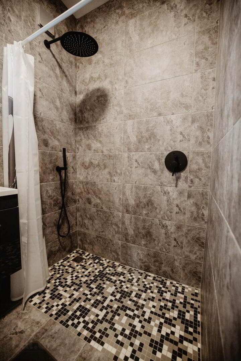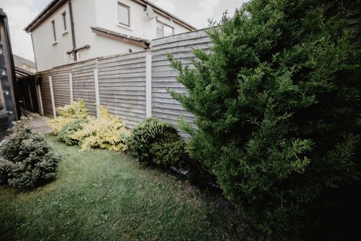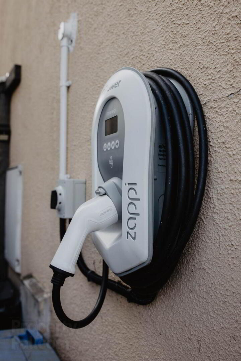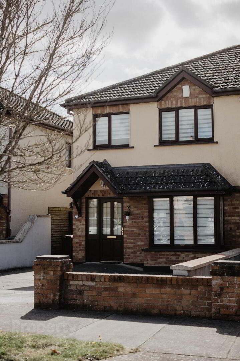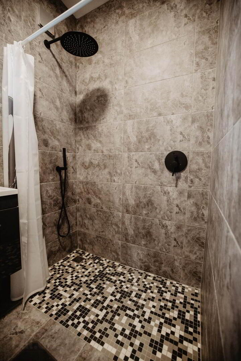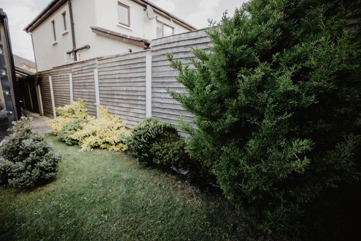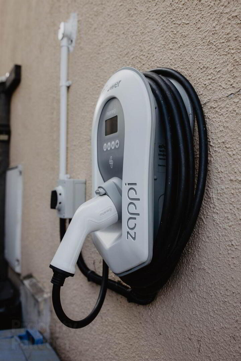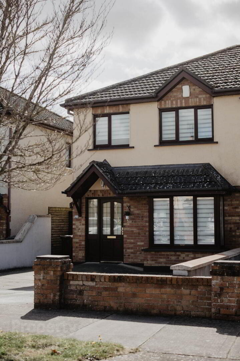27 Corran Ard,
Athy, R14XP30
3 Bed Semi-detached House
Sale agreed
3 Bedrooms
3 Bathrooms
1 Reception
Property Overview
Status
Sale Agreed
Style
Semi-detached House
Bedrooms
3
Bathrooms
3
Receptions
1
Property Features
Tenure
Freehold
Energy Rating

Heating
Gas
Property Financials
Price
Last listed at €295,000
Property Engagement
Views Last 7 Days
21
Views Last 30 Days
72
Views All Time
228
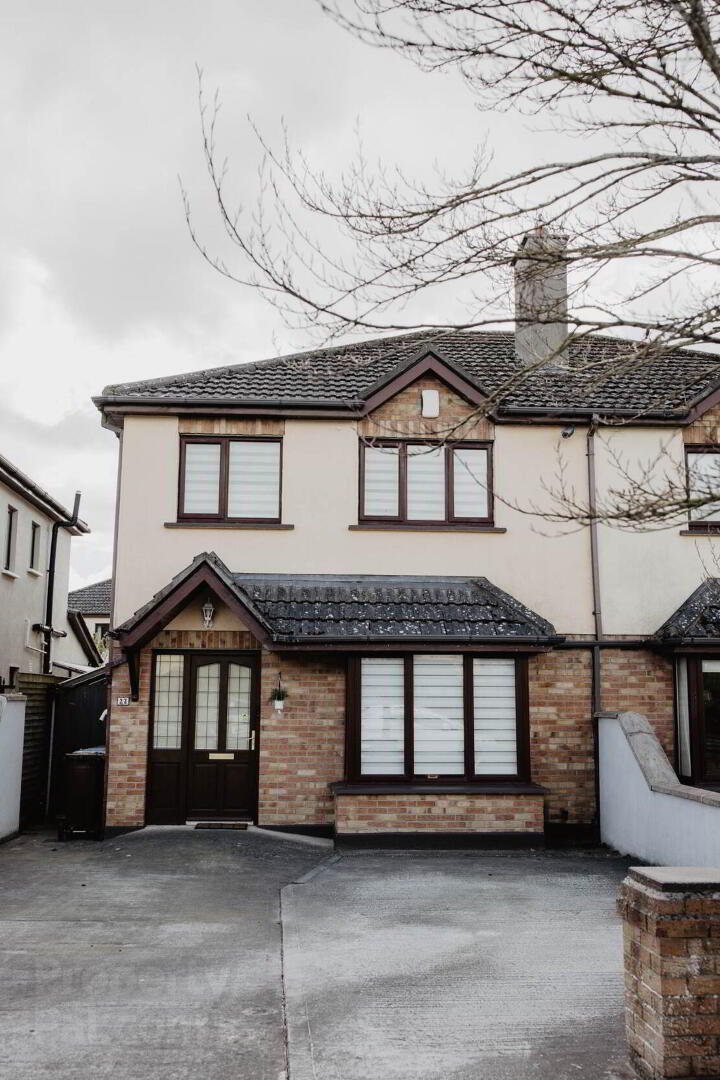
Features
- Upvc Double Glazed windows
- Gas Fired Central Heating
- Private Off Street Parking
- Landscaped Garden
- Outdoor Pergola with screens
- Quality Fixtures and Fittings
- Desirable Location
- Pristine Condition
- Detached office/studio
- Fully Furnished
Welcome to 27 Corran Ard, a modern 3 bedroom semi detached home, expertly decorated and meticulously maintained to the highest of standards. This stylish property is perfect for families and professionals seeking comfort and convenience and comes to the market fully furnished.
The property includes a sleek, fully fitted kitchen complete with modern appliances, a bright a spacious living room with leather suite and open fireplace, and a master bedroom with built in wardrobes and an ensuite bathroom, offering privacy and luxury with modern fixtures.
Step outside to a delightful steel pergola with composite decking floors, creating an inviting outdoor space for relaxation and outdoor entertaining on a beautiful summers evening. The front cobblelock driveway provides parking for 2 vehicles and a convenient electric car charging point for eco conscious living. The beautifully landscaped rear gardens adds to the homes charm creating a serene outdoor environment.
A stand out feature of this property is the purpose built office/studio located in the rear garden. Fully wired and insulated, this impressive space benefits from infa red under floor heating, triple glazed windows and doors, and a beautifully tiled shower room- perfect for remote work, creative pursuits or guest accommodation.
This property is Ideally situated close to all local amenities and within easy access of the Athy Distributor Road, the property offers both convenience and quality in equal measures.
Accomodation: Living Room, Kitchen/Dining Room, Guest w.c, 3 bedrooms, 1 ensuite, 1 bathroom
Studio: Office area, Shower Room.
Viewings by appointment only and highly recommended. Contact Connaughton Auctioneers to arrange a time.
Living Room - 3.43m (11'3") x 4.27m (14'0")
open fireplace with feature surround, leather corner suite, bay-window with blinds, wooden floors, iron cast radiator, coving.
Kitchen/Dining Room - 5.48m (18'0") x 4.2m (13'9")
fully fitted wall & floor units, s.s sink, washing machine, dish washer, fridge freezer, electric hob, electric oven, extractor fan, patio doors, infrared heating, table & 6 chairs, display unit.
Sunroom - 5m (16'5") x 3.03m (9'11")
timber floor, coving, furniture (excluded) sockets
Office - 6.03m (19'9") x 3.45m (11'4")
Upvc double glazed windows & doors, plumbing for sink units, sockets.
Shower Room - 1.36m (4'6") x 1.94m (6'4")
shower unit with power shower head, W.C. wash hand basin, electric water heater. fully fitted wall & floor units.
Guest W.C. - 1.21m (4'0") x 1.67m (5'6")
Downstairs: wash hand basin, w.c. told floor.
Storage Shed
Upvc Front Door, sockets, concrete floor
Entrance Hallway - 1.86m (6'1") x 5.02m (16'6")
timber flooring, carpeted staircase, shoe closet, drawer unit, large mirror, coving, blinds, radiator.
Bedroom 1 - 3.54m (11'7") x 3.66m (12'0")
Master:sliding wardrobes, mirrored doors, 1 double bed, carpet, blinds.
En-suite - 1.85m (6'1") x 1.4m (4'7")
shower cubicle with electric shower, w.c. wash hand basin, part-tiled walls, tiled floor, cabinet.
Bedroom 2 - 2.97m (9'9") x 3.71m (12'2")
built-in wardrobes built-in shelving, carpets, radiator, blinds. 1 bed (double or single)
Bedroom 3 - 2.39m (7'10") x 2.74m (9'0")
1 built-in wardrobe, 1 single bed, timber floor, 1 desk, 1 locker, blinds, radiator.
Bathroom - 1.88m (6'2") x 1.81m (5'11")
bath with mixer taps, w.c. wash hand basin, part-tiled walls, tiled floor, 1 mirrored cabinet, 1 mirror, 1 radiator
Notice
Please note we have not tested any apparatus, fixtures, fittings, or services. Interested parties must undertake their own investigation into the working order of these items. All measurements are approximate and photographs provided for guidance only.

