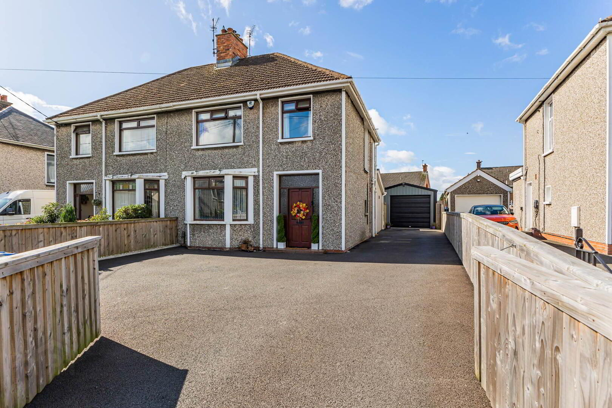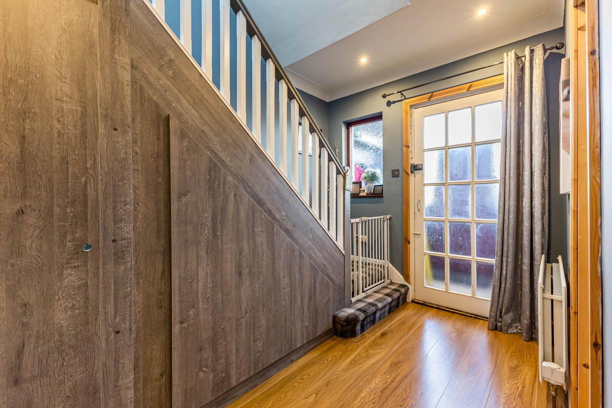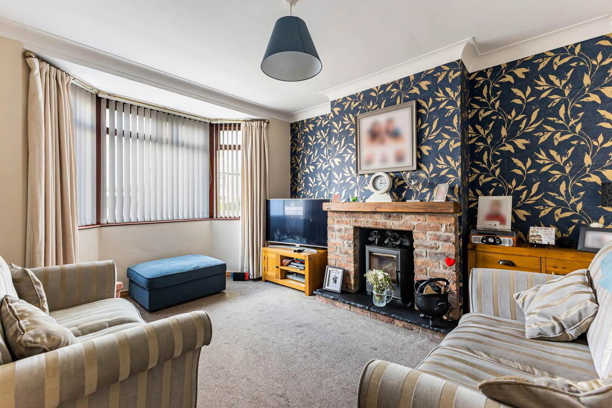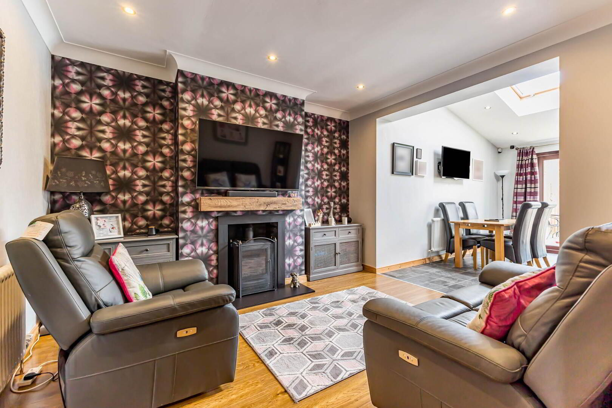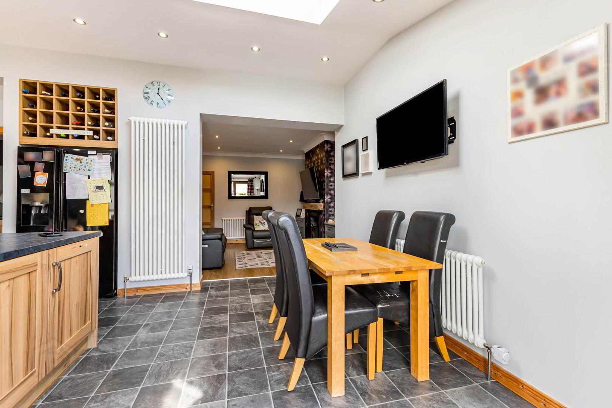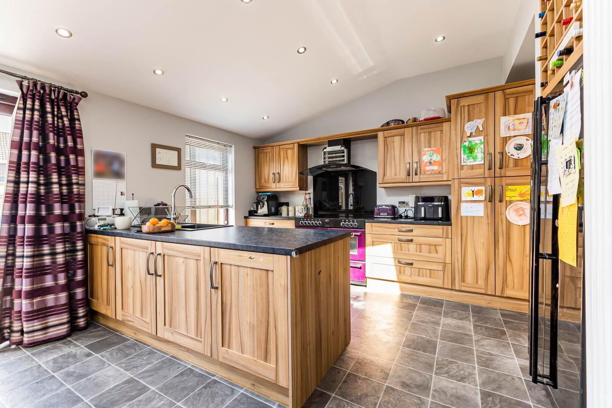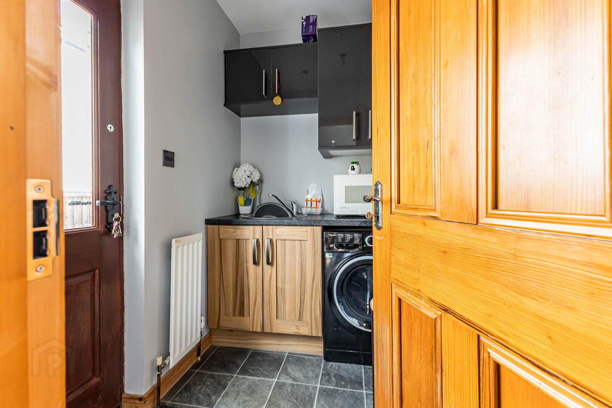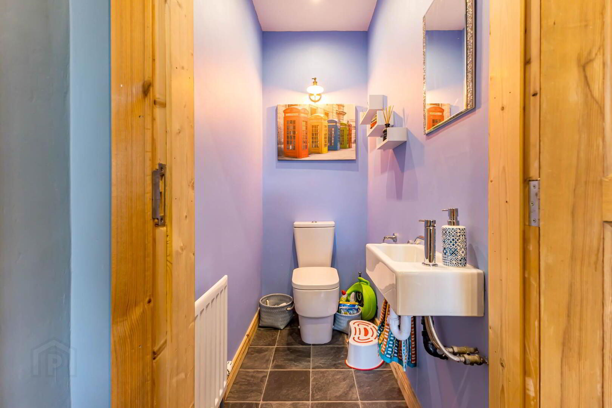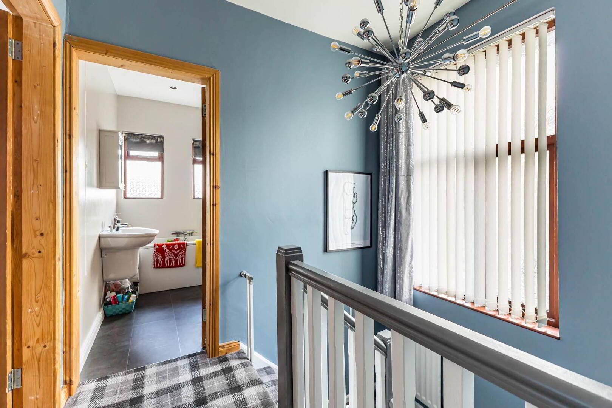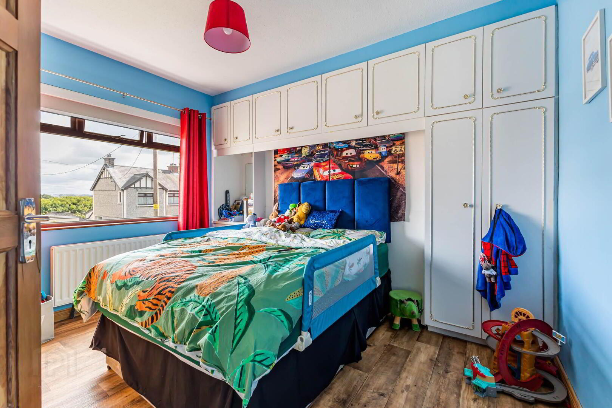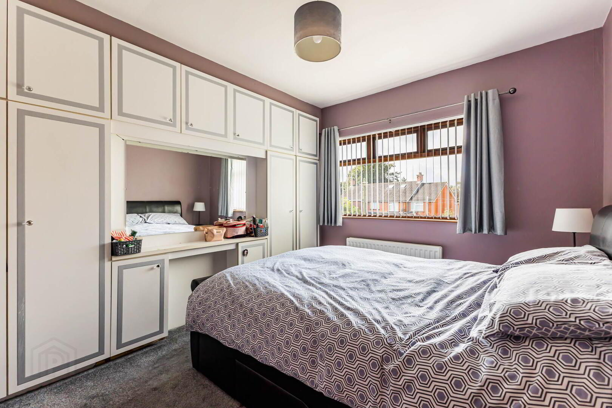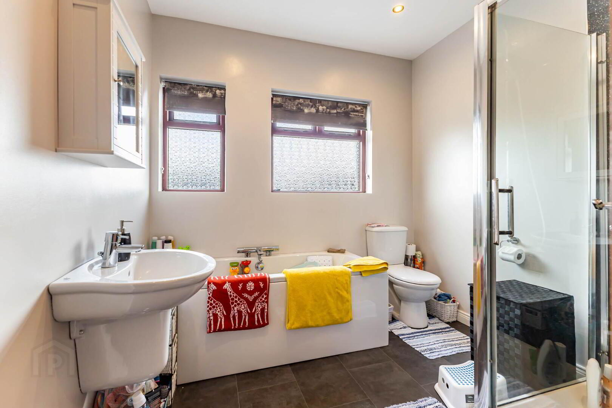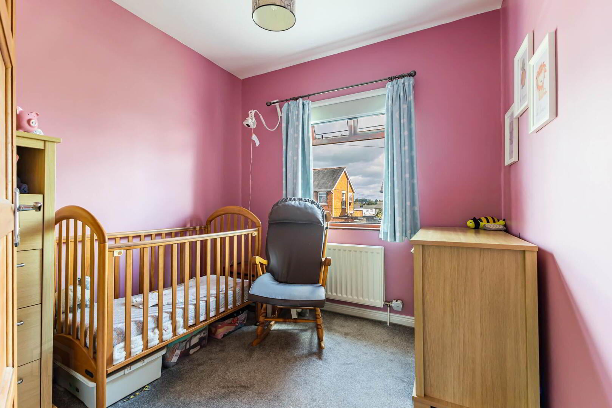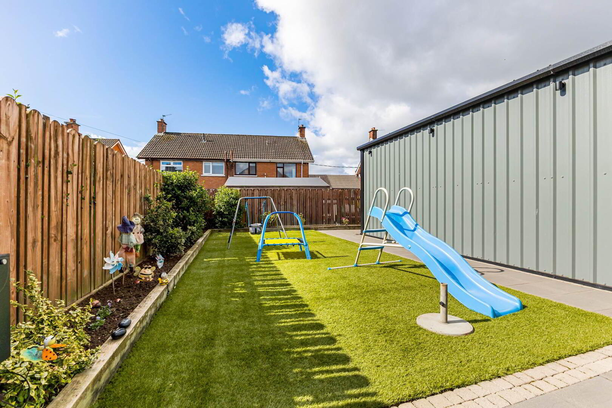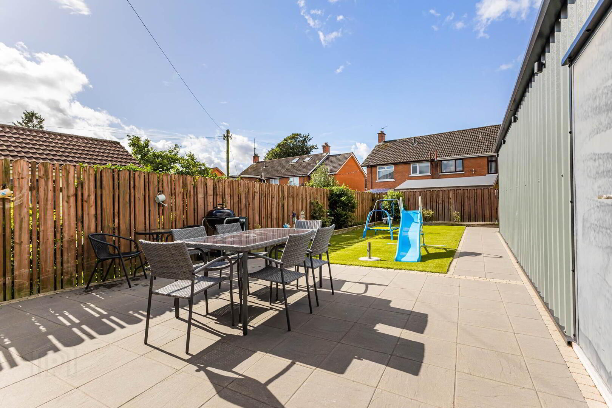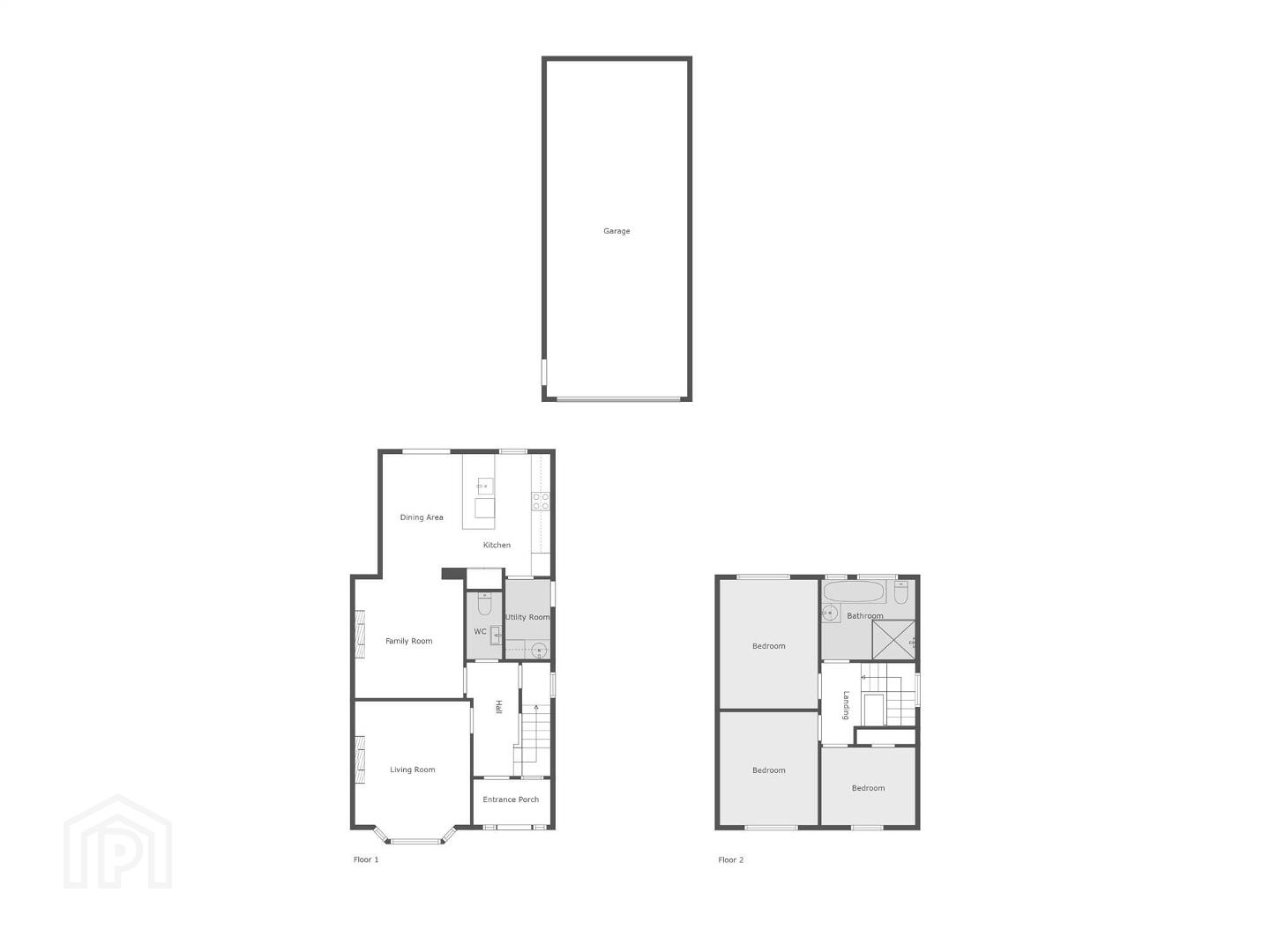27 Causeway End Road,
Lisburn, BT28 1UB
3 Bed Semi-detached House
Offers Around £235,000
3 Bedrooms
2 Receptions
Property Overview
Status
For Sale
Style
Semi-detached House
Bedrooms
3
Receptions
2
Property Features
Tenure
Not Provided
Energy Rating
Heating
Oil
Broadband Speed
*³
Property Financials
Price
Offers Around £235,000
Stamp Duty
Rates
£1,137.25 pa*¹
Typical Mortgage
Legal Calculator
In partnership with Millar McCall Wylie
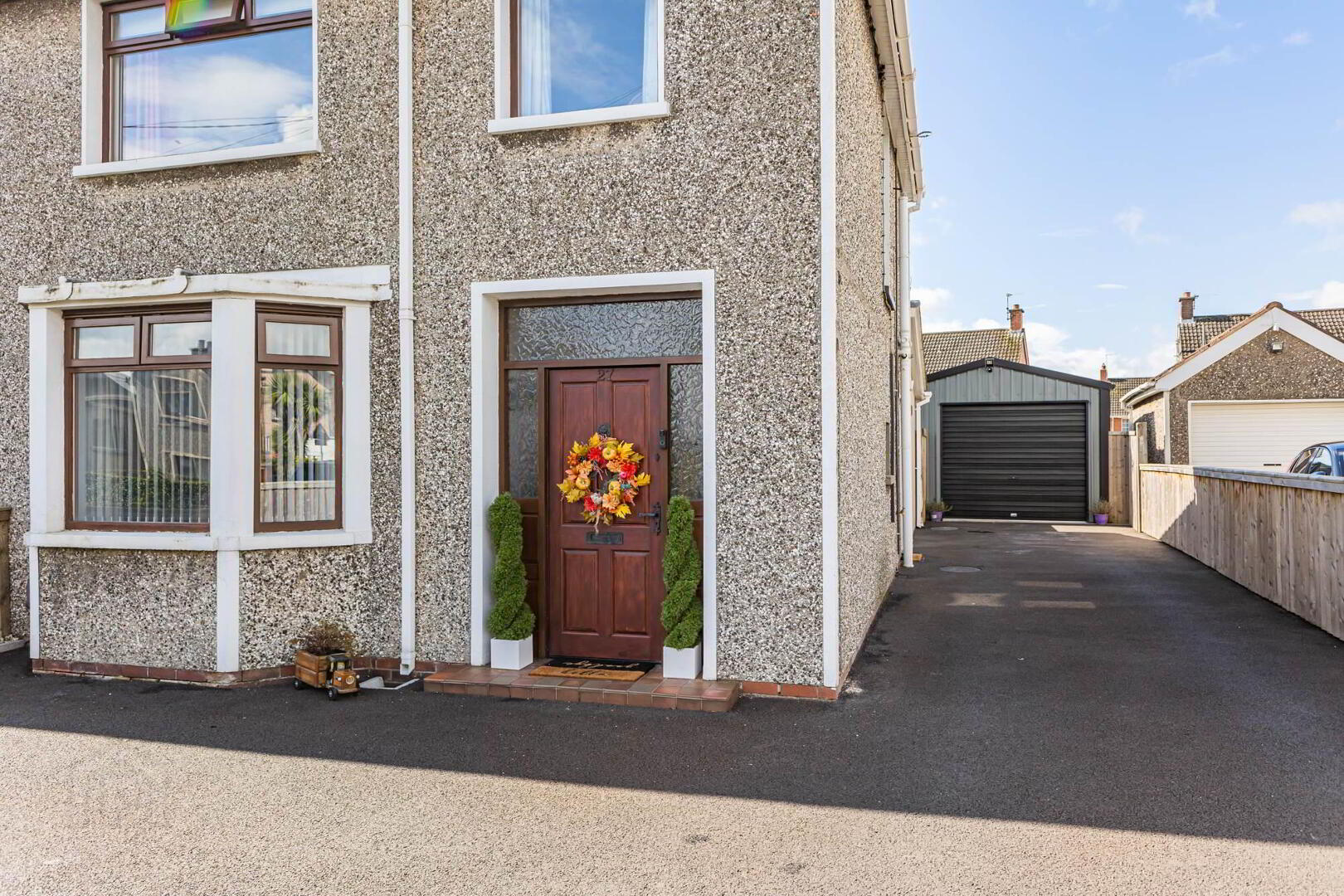
Additional Information
- Excellent semi-detached home in a popular location
- Lounge with dual burner and bay window
- Downstairs WC and Utility Room
- Living room with multi fuel stove open to kitchen dining with integrated appliances
- Three good sized bedrooms
- Family bathroom with four piece suite
- Oil fired central heating and double glazed windows
- Parking to front and side for multiple cars
- Enclosed gardens to the rear with large prefab garage
- Viewing highly recommended to fully appreciate this family home
A utility room and convenient downstairs WC provide all the essentials for everyday life, neatly tucked away for functionality.Upstairs, you’ll find three well-proportioned bedrooms. The family bathroom features a four-piece suite, complete with both bath and separate shower.
Outside, the home continues to impress. The paved front garden provides low-maintenance kerb appeal, while to the rear lies a large, fully enclosed garden, offering an excellent outdoor space for children, pets, or entertaining. A substantial prefabricated garage is already in place, with the added bonus of planning permission for a brick-built replacement, giving buyers the flexibility to enhance the property further.
This semi-detached home blends traditional charm with practical living and future potential, all in a superb Lisburn location. Early viewing is highly recommended.
Entrance
- ENTRANCE PORCH:
- Tiled floor.
Ground Floor
- ENTRANCE HALL:
- Laminate flooring, understair storage.
- LOUNGE:
- 3.56m x 4.27m (11' 8" x 14' 0")
Feature fireplace with multi burner, bay window, cornicing. - DOWNSTAIRS W.C.:
- Low flush WC, wash hand basin, ceramic tiled floor.
- OPEN PLAN FAMILY ROOM:
- 3.35m x 3.68m (11' 0" x 12' 1")
Laminate flooring, multi fuel stove. - DINING:
- 2.59m x 3.89m (8' 6" x 12' 9")
- KITCHEN:
- 2.59m x 4.17m (8' 6" x 13' 8")
Range of high and low level units, single drainer sink unit, Bells 4 ring hob and extractor fan. Housing for american fridge/freezer, Grohe boiling water tap, wine rack, spotlights, Velux, double door to rear. - UTILITY ROOM:
- 1.4m x 2.46m (4' 7" x 8' 1")
Single drainer stainless steel sink unit with mixer tap, high and low level units, access to rear.
First Floor
- LANDING:
- Access to roofspace.
- BEDROOM (1):
- 3.02m x 3.99m (9' 11" x 13' 1")
Built in robes. - BEDROOM (2):
- 3.05m x 3.51m (10' 0" x 11' 6")
Built in robes, laminate flooring. - BEDROOM (3):
- 2.92m x 2.41m (9' 7" x 7' 11")
Built in storage. - BATHROOM:
- Panelled bath with shower over, low flush WC, wash hand basin with mixer tap, spotlights, extractor fan.
Outside
- OUTSIDE:
- Tarmac driveway and garden to the front. Rear enclosed garden in lawn and patio area. Large prefab garage with gym space and parking for cars ( planning permission for brick conversion )
Directions
From Longstone Street, turn right onto Ballinderry Road and right again onto Causeway End Road and number 27 is on the left hand side.
--------------------------------------------------------MONEY LAUNDERING REGULATIONS:
Intending purchasers will be asked to produce identification documentation and we would ask for your co-operation in order that there will be no delay in agreeing the sale.


