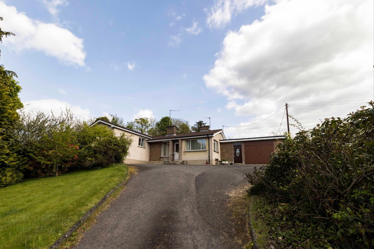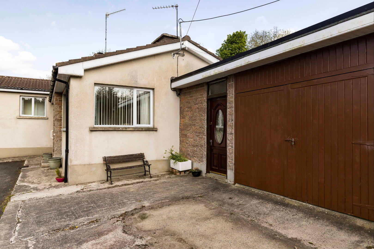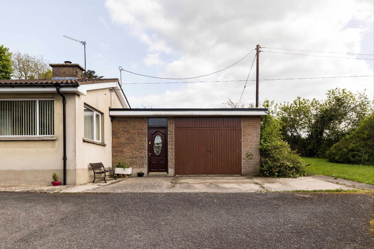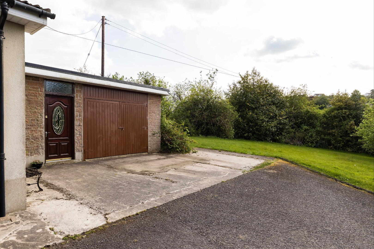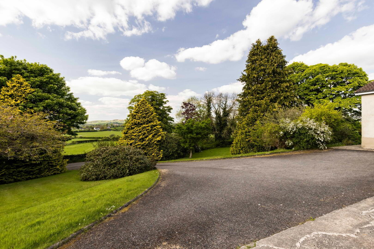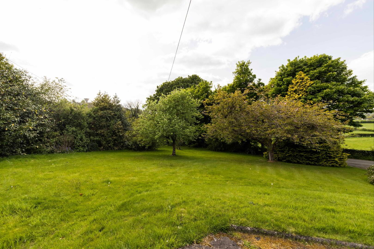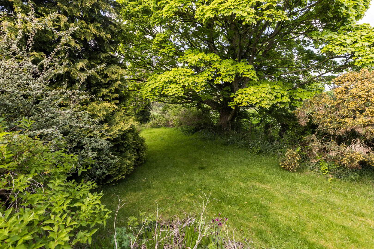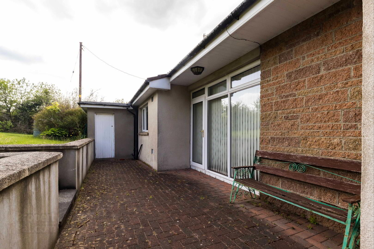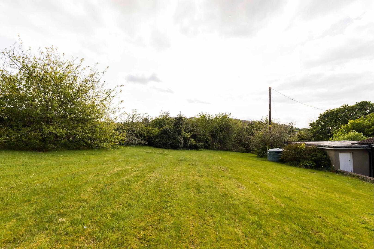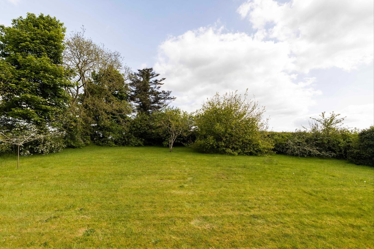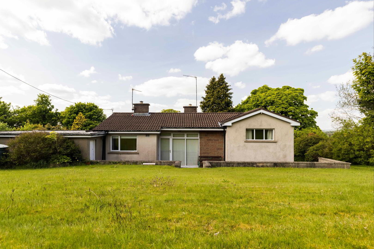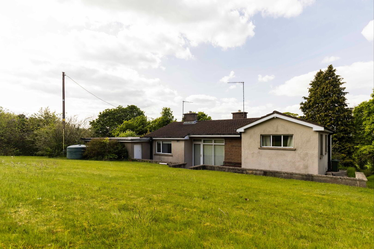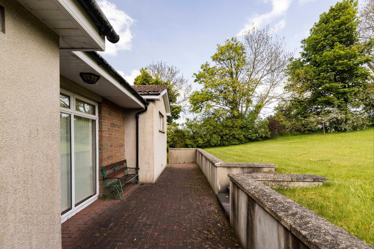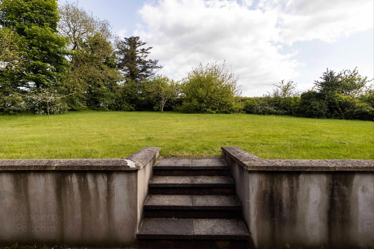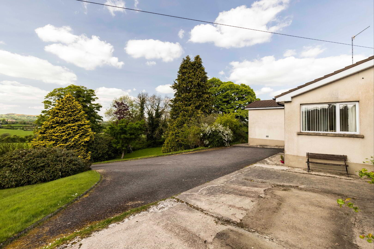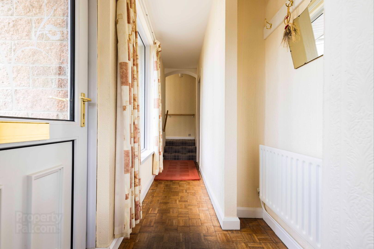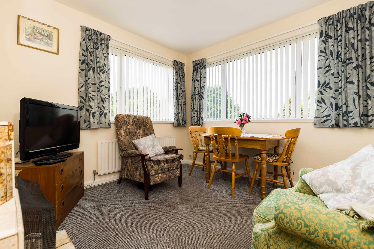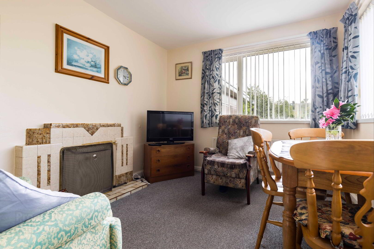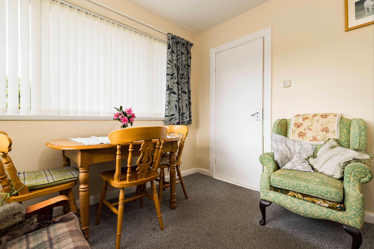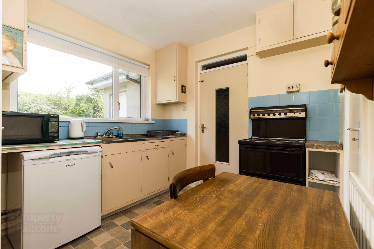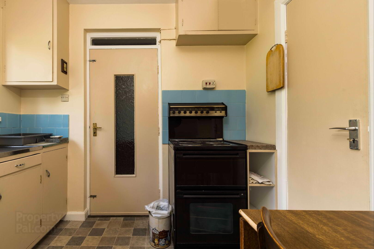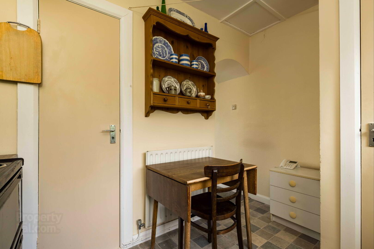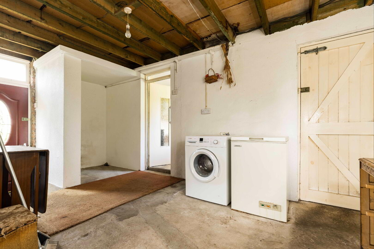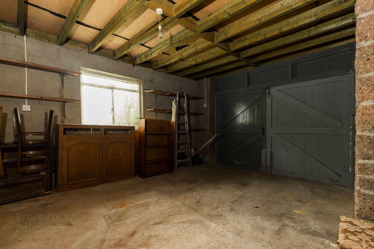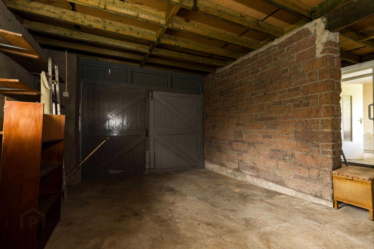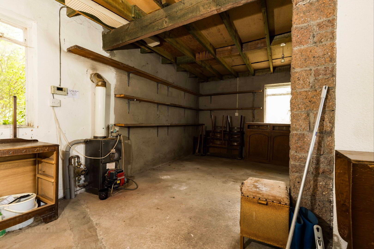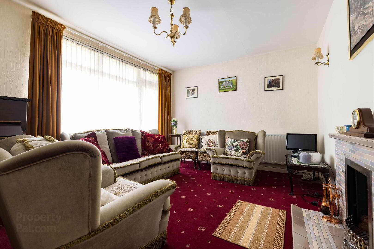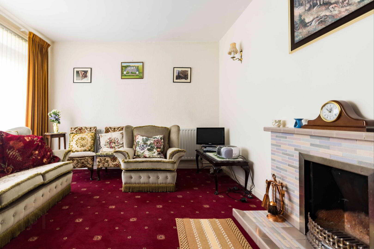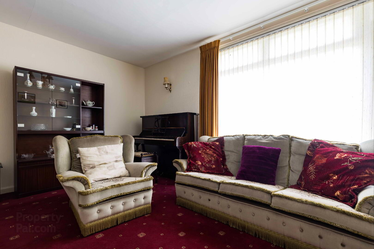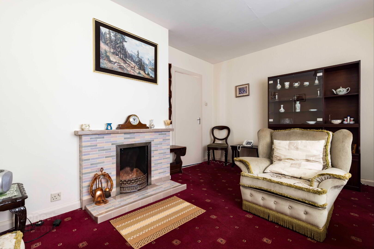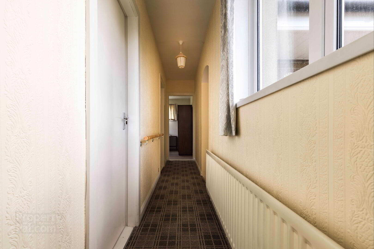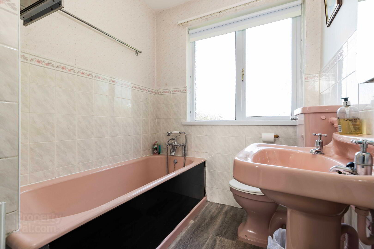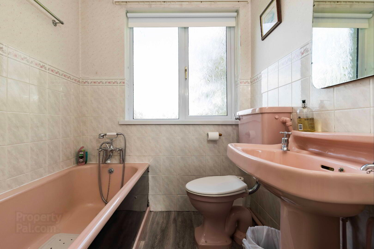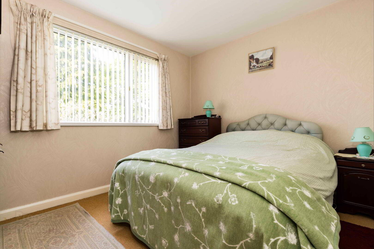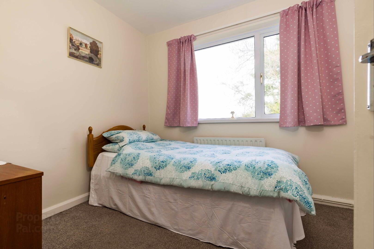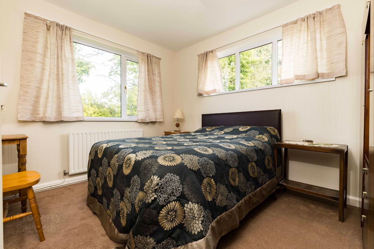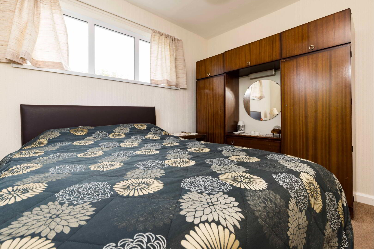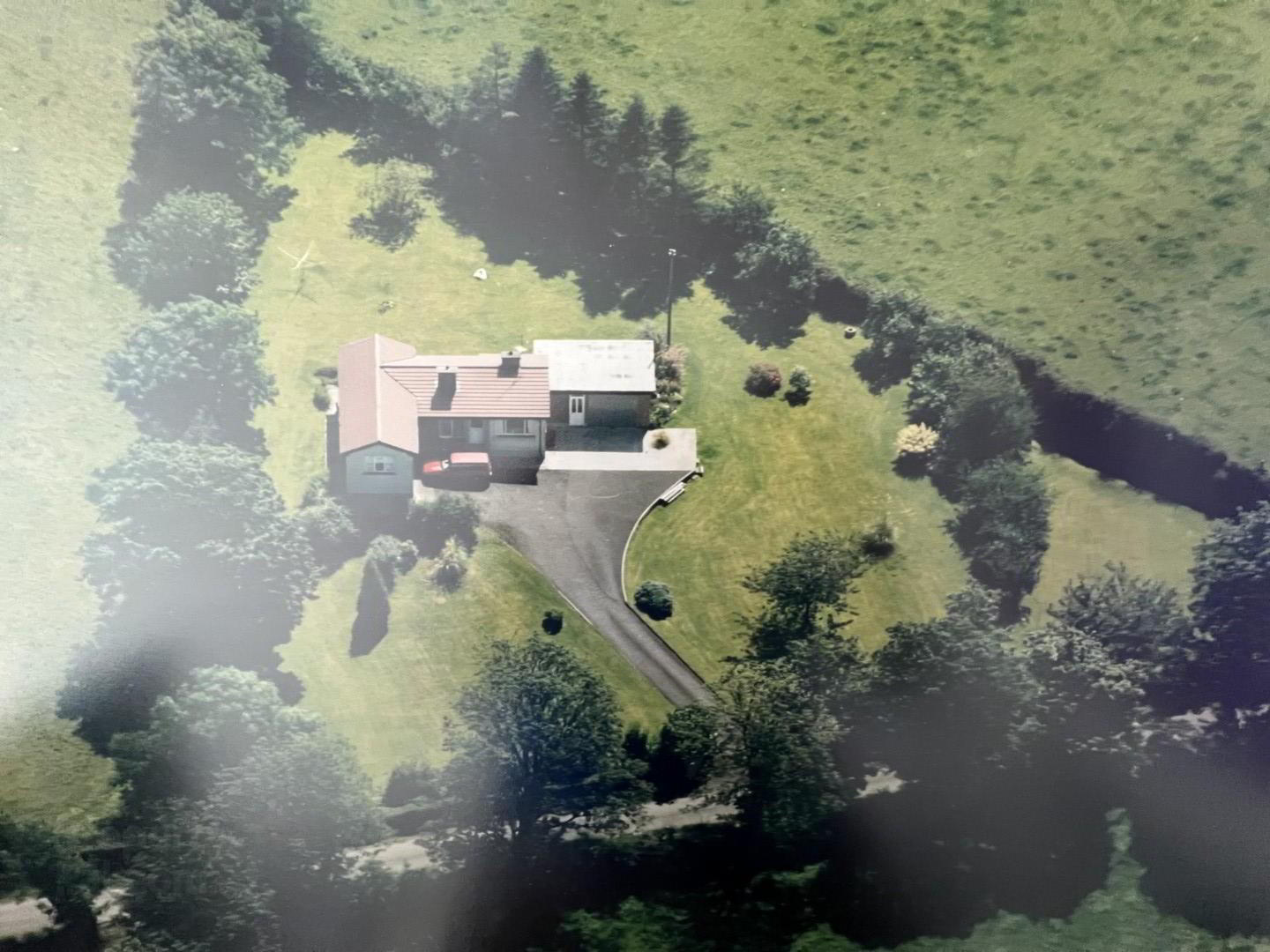27 Castle Hill,
Rathfriland, BT34 5NH
3 Bed Detached Bungalow
Sale agreed
3 Bedrooms
1 Bathroom
2 Receptions
Property Overview
Status
Sale Agreed
Style
Detached Bungalow
Bedrooms
3
Bathrooms
1
Receptions
2
Property Features
Tenure
Freehold
Energy Rating
Heating
Oil
Broadband
*³
Property Financials
Price
Last listed at Offers Over £185,000
Rates
£1,108.70 pa*¹
Property Engagement
Views Last 7 Days
27
Views Last 30 Days
202
Views All Time
9,989
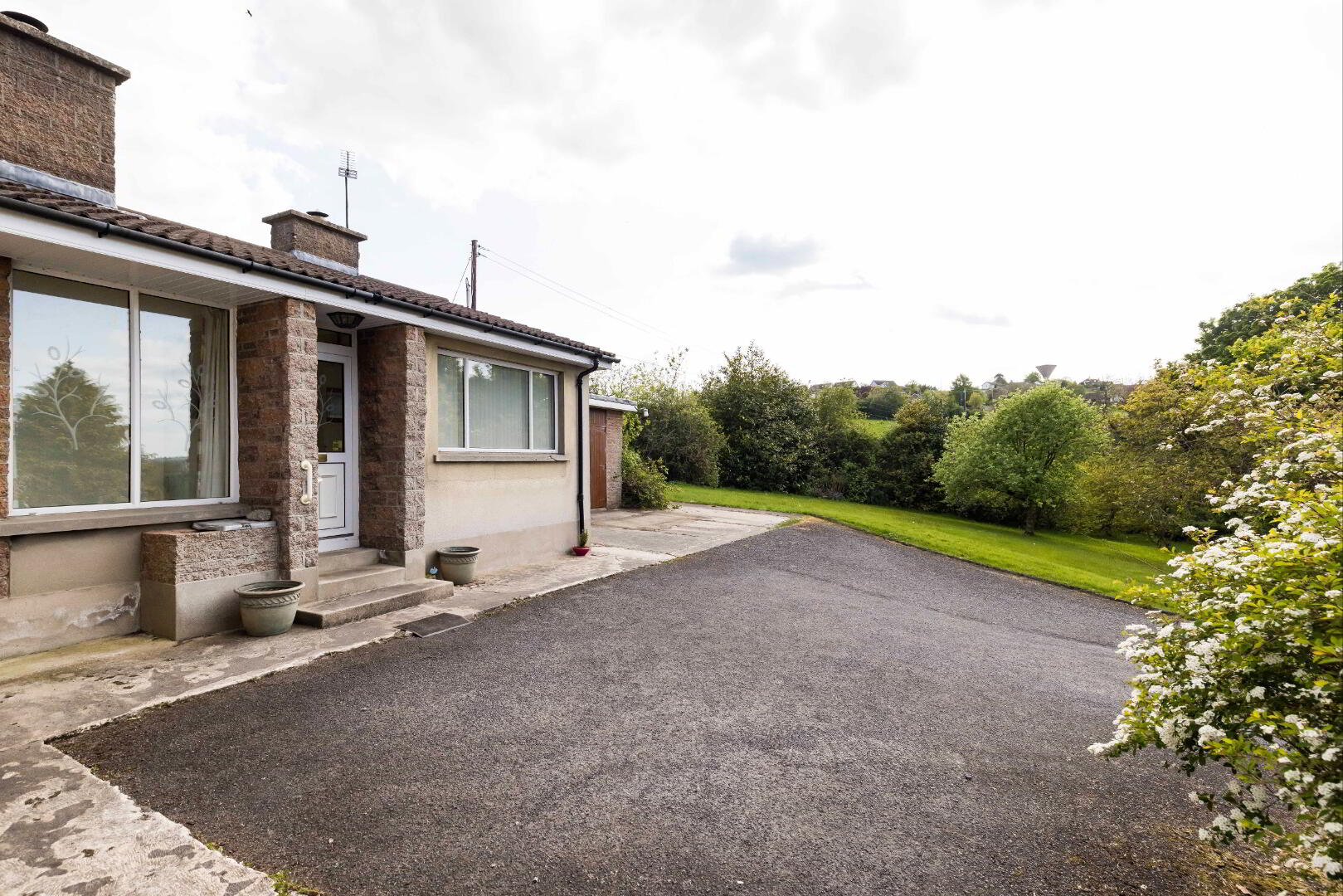
Additional Information
- Superb Views
- Mature & Private Gardens
- Three Bedrooms/Two Reception
- PVC Double Glazed Windows
- Oil Fired Central Heating
- Integral Garage
- Ample Room For Extending Of House
- In Close Proximity To Rathfriland
Set on an elevated site of approximately 0.8 acre, this Three bedroom detached bungalow with integral garage enjoys a commanding positon, with excellent views to over the surrounding countryside and Mountains. The mature site provides privacy and seclusion, with delightful gardens surrounding the property.
The accommodation comprises of Kitchen, Living Room, Family Room, Three Bedrooms and Bathroom. There is an integral garage with store area which also has an external, separate entrance from the front of the property.
Modern conveniences such as PVC double glazed windows and oil fired central heating are installed. There is ample room for those wishing to extend the property.
Suitable for a wide range of purchasers, we recommend an early viewing, please contact Wilson Residential 028 4062 4400 to arrange an appointment.
The Ground Floor Accommodation Comprises
Entrance Hall. Woodblock flooring.
iving Room. 10 x 10. Or 3.08m x 3.08m. Fireplace. Views to front and side.
Family Room. 13’1 x 13’2. Or 4.01m x 4.01m.
Large picture window with outlook over rear garden. Fireplace. Door to Patio & Garden
Kitchen. Range of units. Sink unit. Larder cupboard. Hot-press. Door To Garage.
Garage. 20 x 17’5. Or 6.18m x 5.34m. Light and power. Wood/Coal storage area. Plumbed for washing machine. Oil fired boiler. Wooden garage doors. Service door to garden.
Bathroom. Coloured suite comprising of Bath, WC and Wash hand basin. Wall tiling.
Bedroom. 11’3 x 9’8. Or 3.46m x 3.00m. Built in wardrobe/storage.
Bedroom. 11’3 x 9’8. Or 3.46m x 3.00m. Built in wardrobe/storage.
Bedroom. 11’1 x 9’6. Or 3.39m x 2.95m. Built in wardrobe/storage.
OUTSIDE. Sweeping tarmac driveway with parking space for several cars/vehicles/boat/caravan. Brick paved patio area to rear. Mature gardens laid in lawn with specimen trees and mature shrub border surrounding the property boundary. Oil tank.
PLEASE NOTE
The aerial photograph shown on the website listing is an old photo which has been displayed for illustation purposes to show the extent of the site. The gardens have matured since this photograph was taken.


