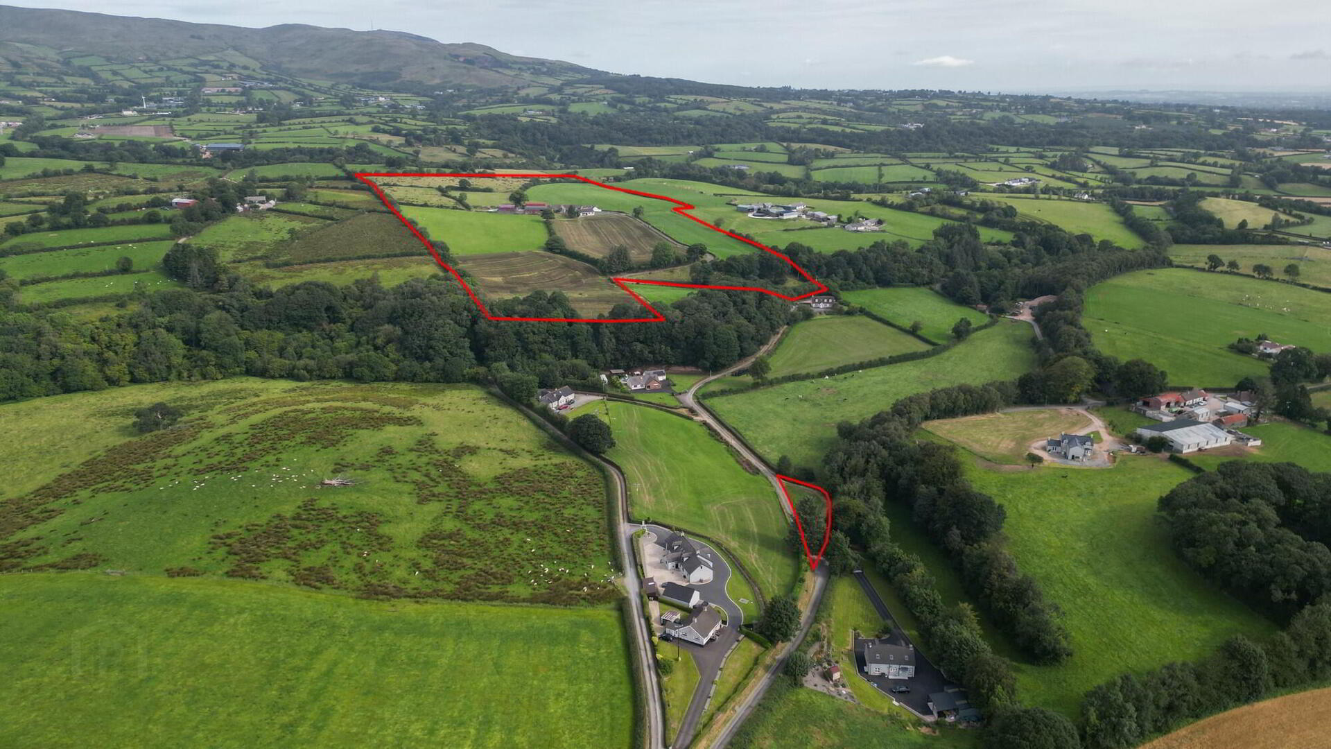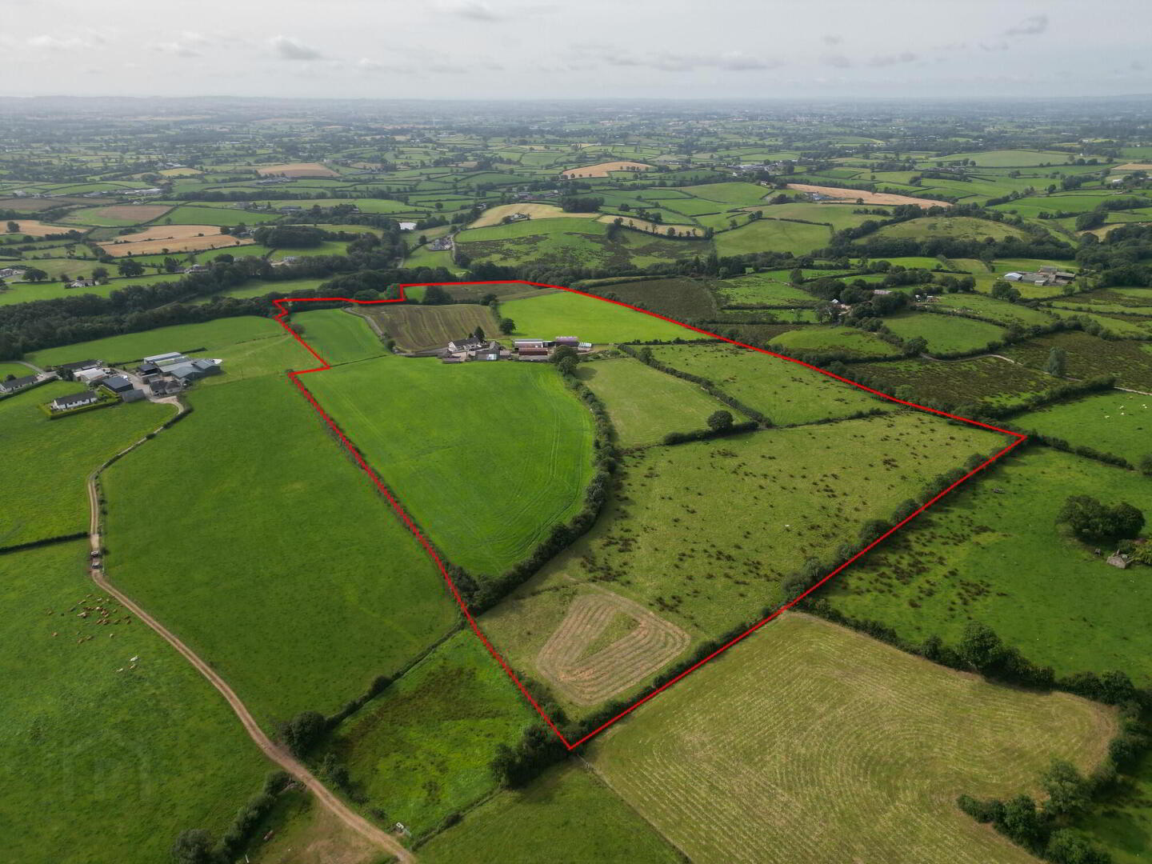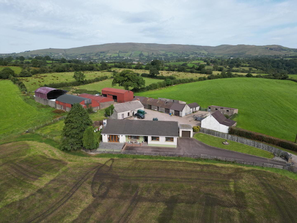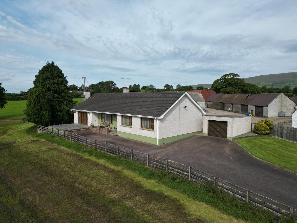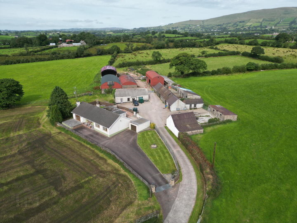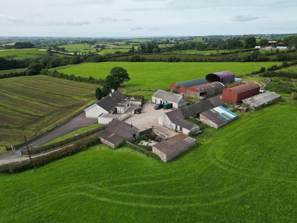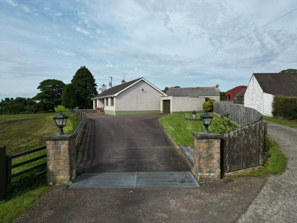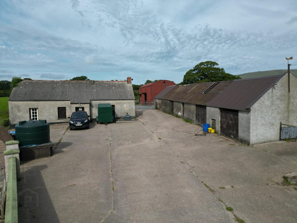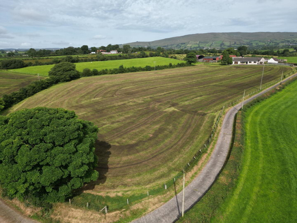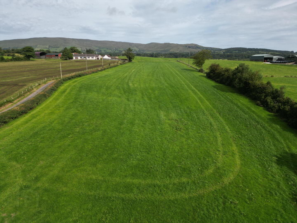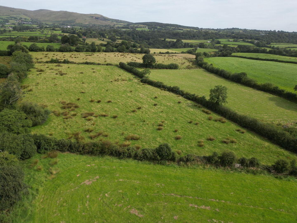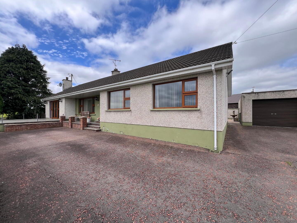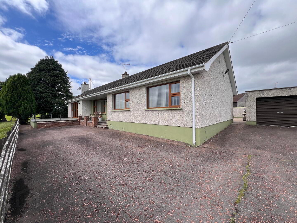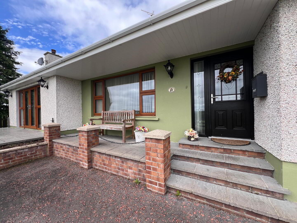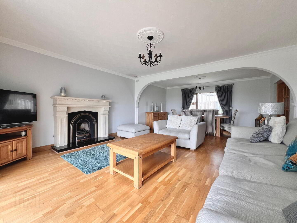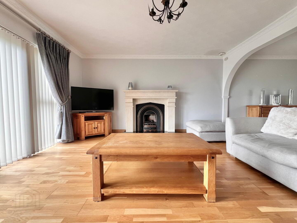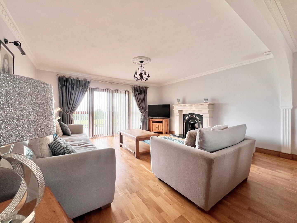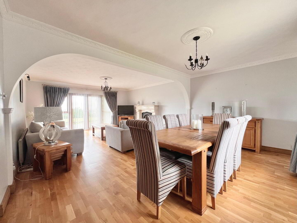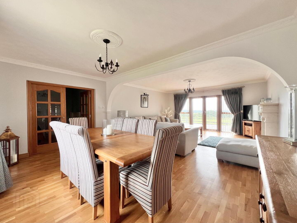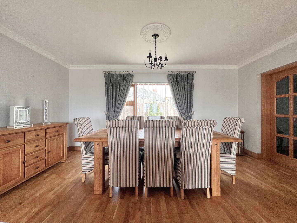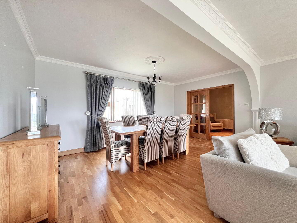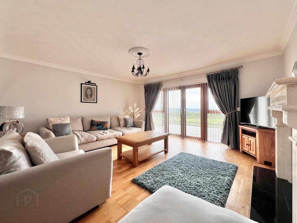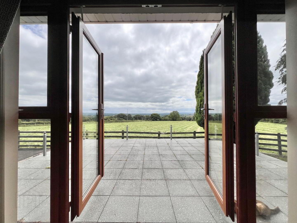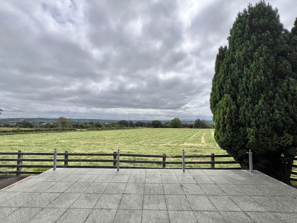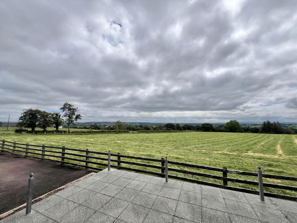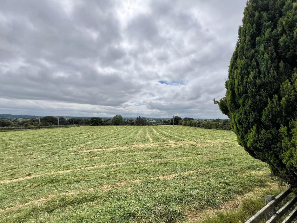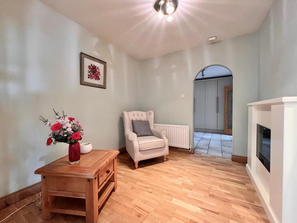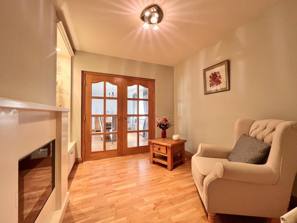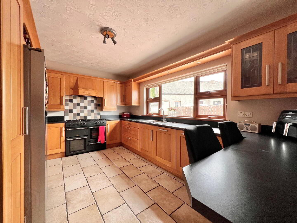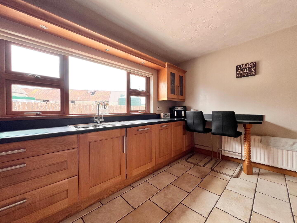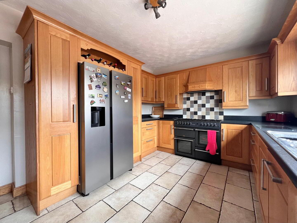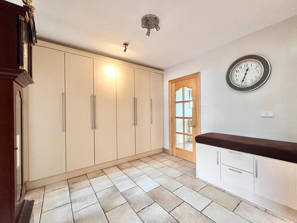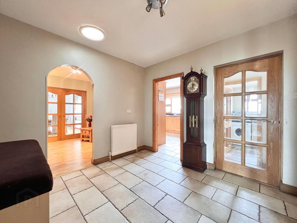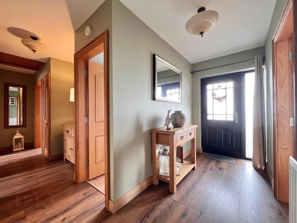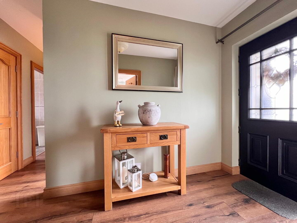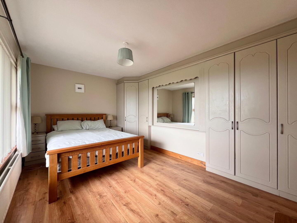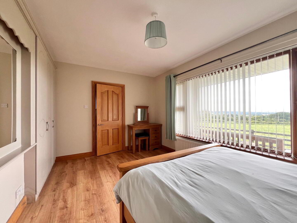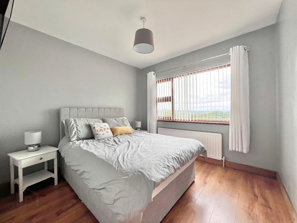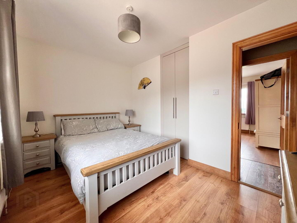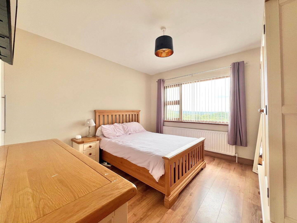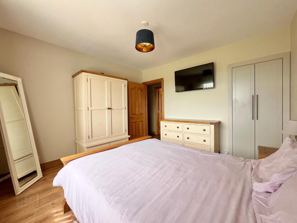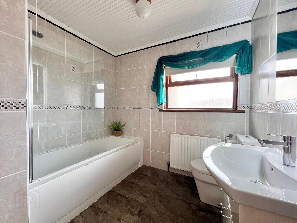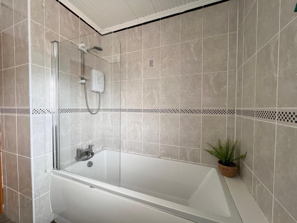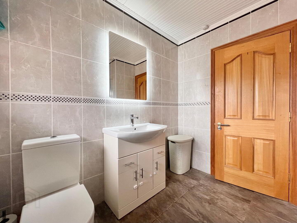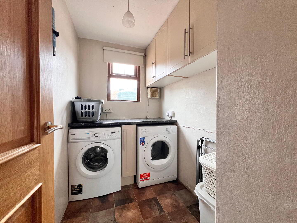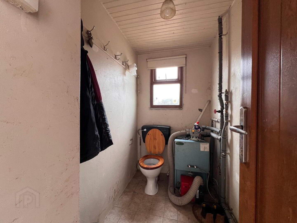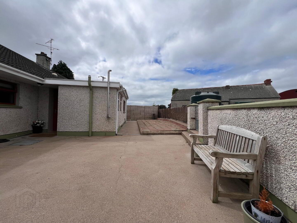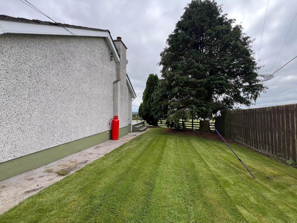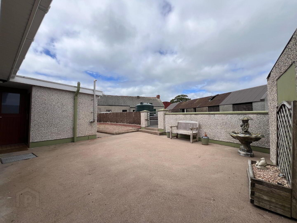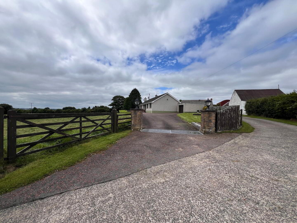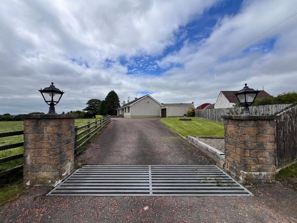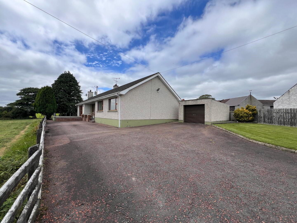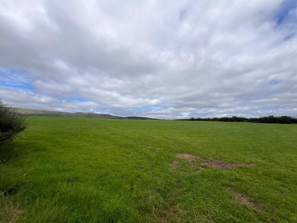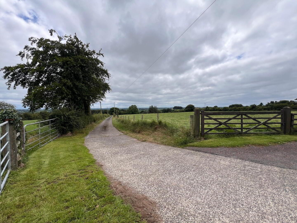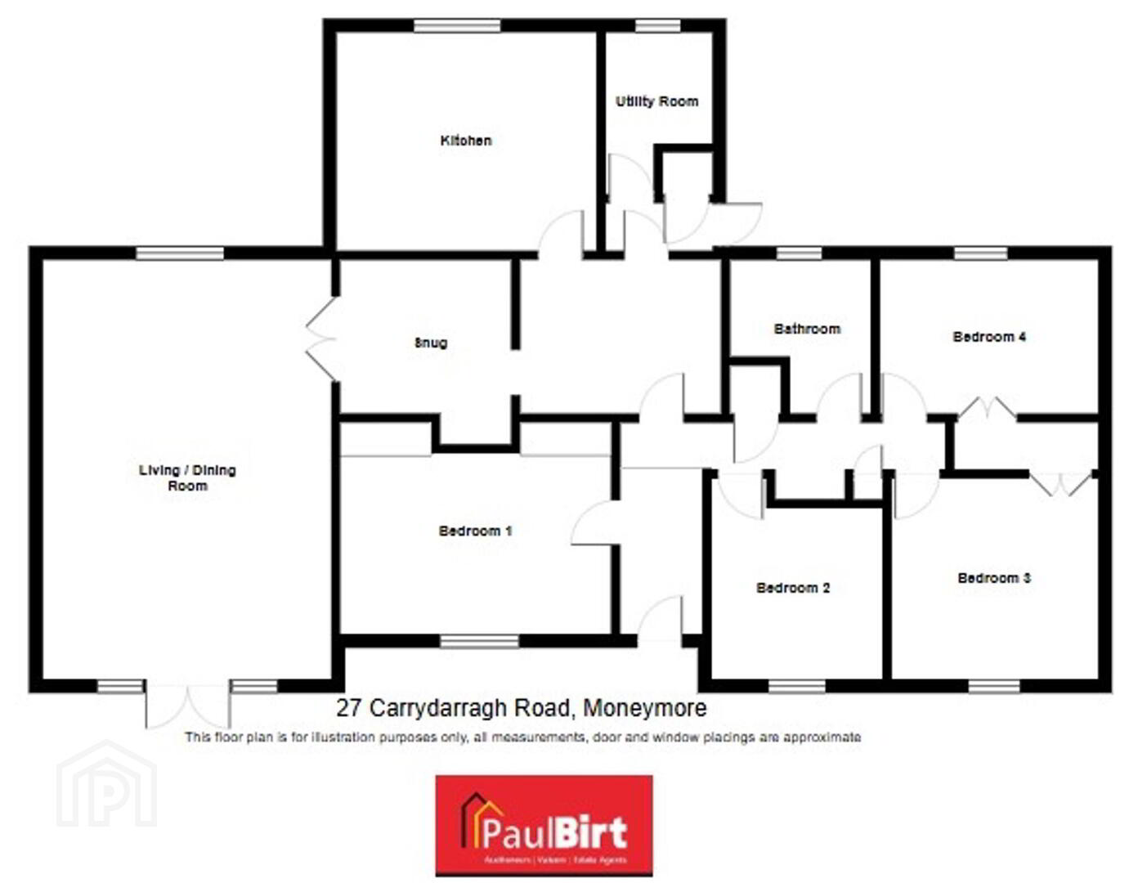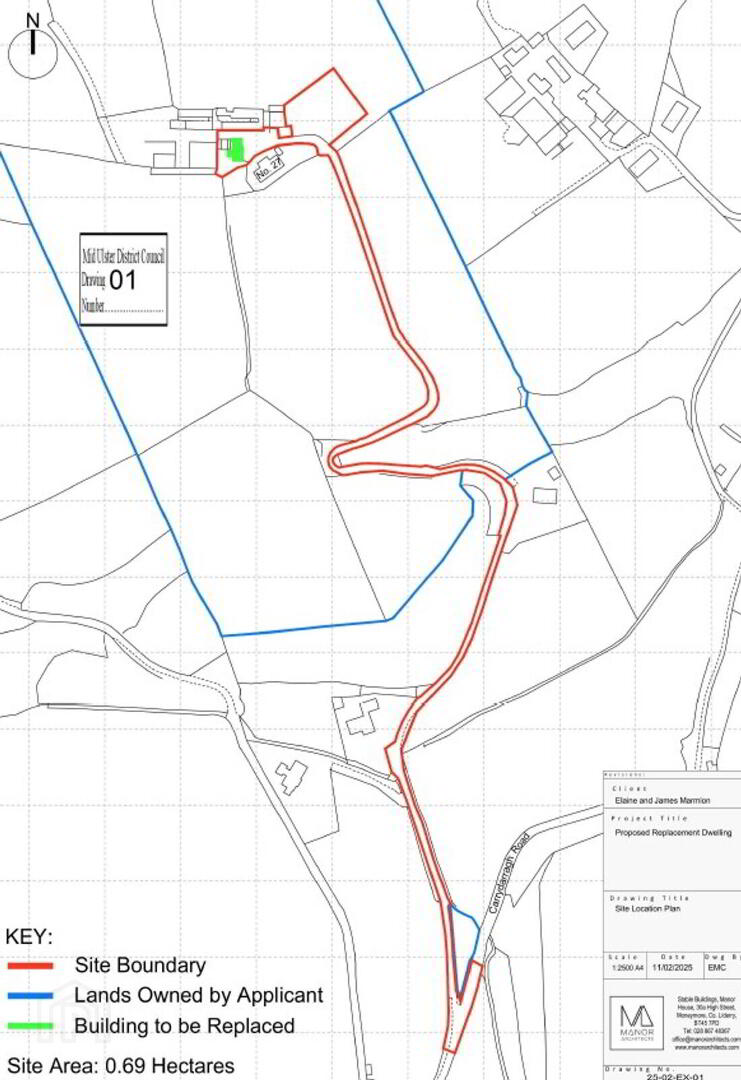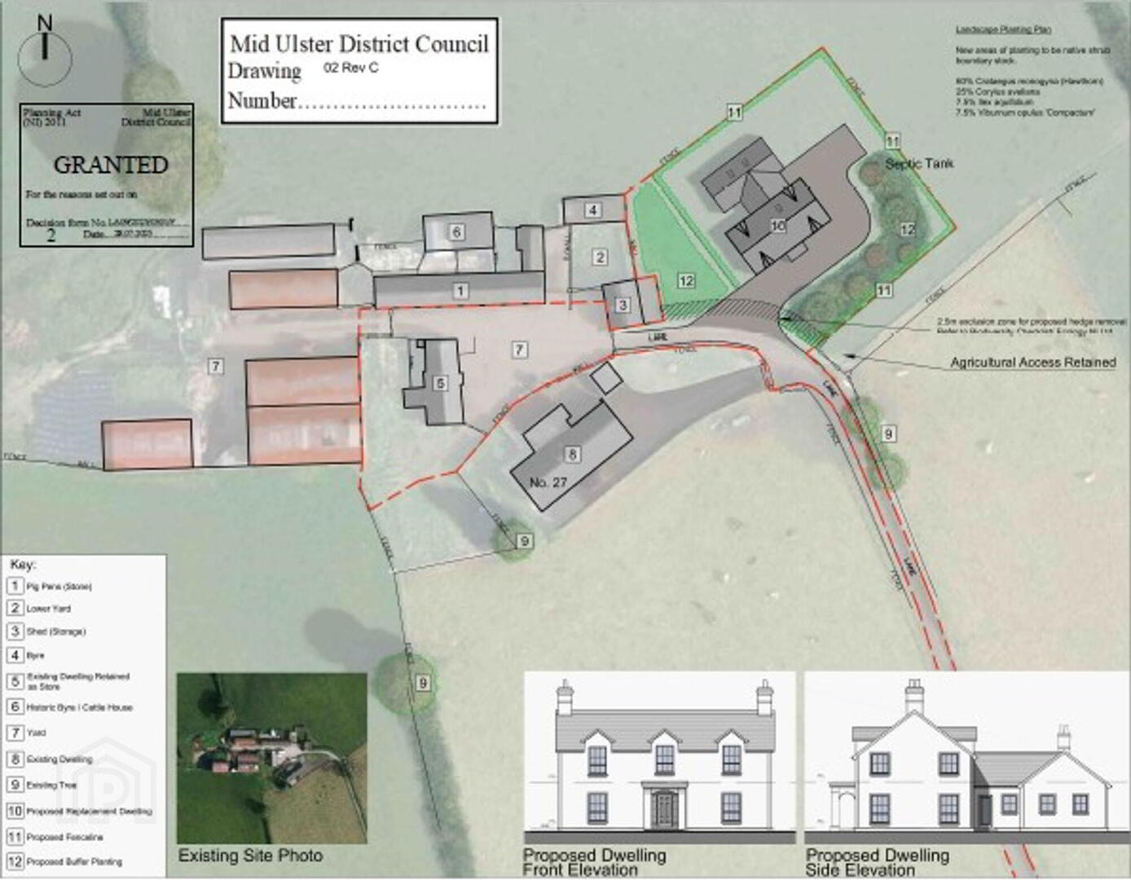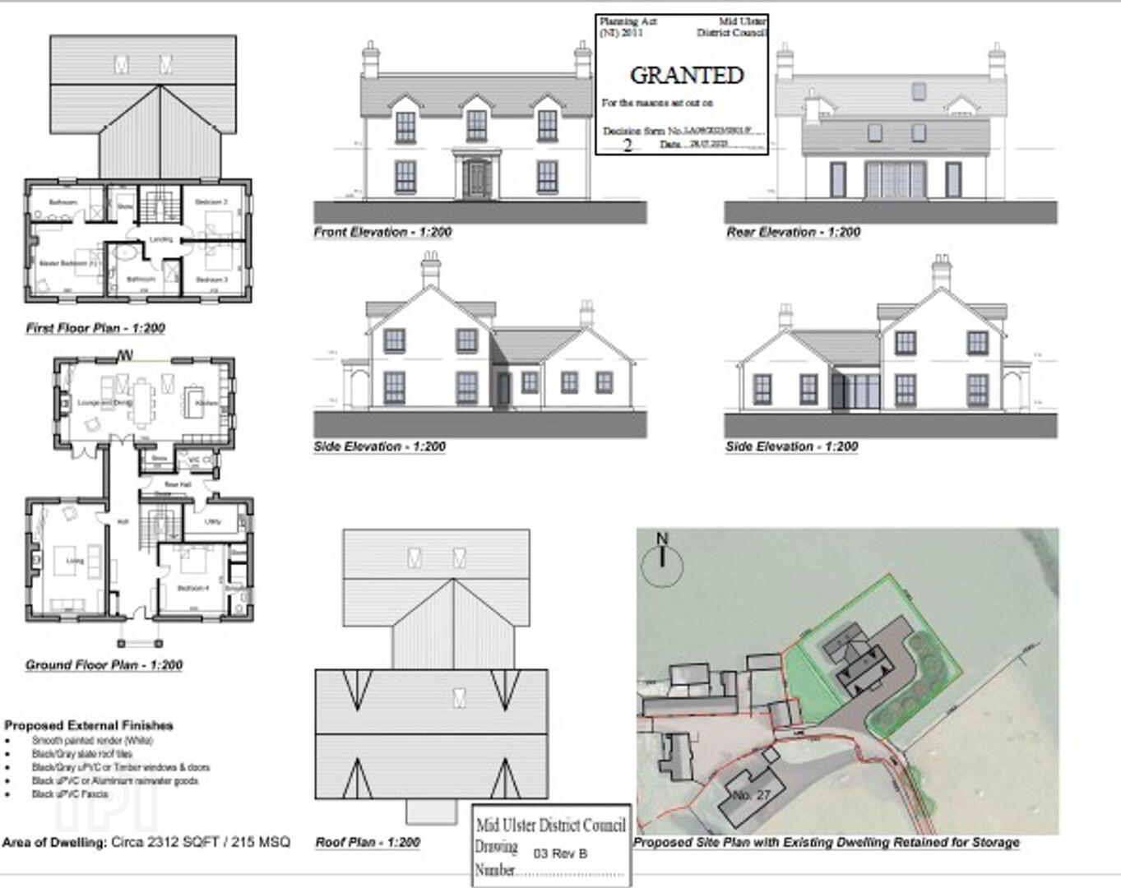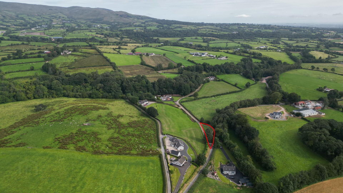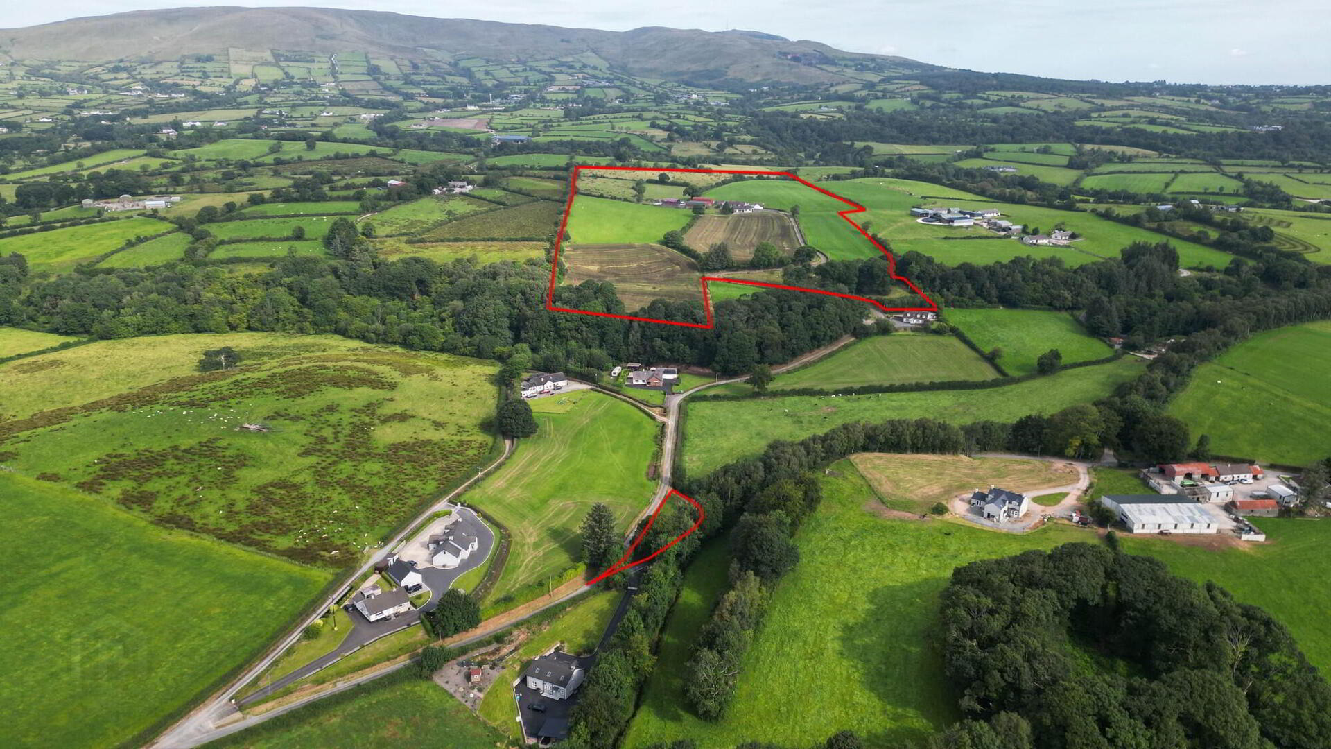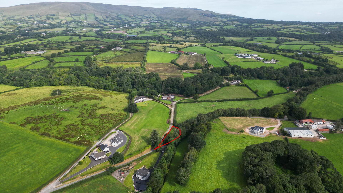27 Carrydarragh Road,
Moneymore, Magherafelt, BT45 7UF
Farm with Detached Farmhouse
POA
Property Overview
Status
For Sale
Style
Detached Farmhouse
Property Features
Energy Rating
Property Financials
Price
Open To Offers
Property Engagement
Views Last 7 Days
489
Views Last 30 Days
2,803
Views All Time
7,766
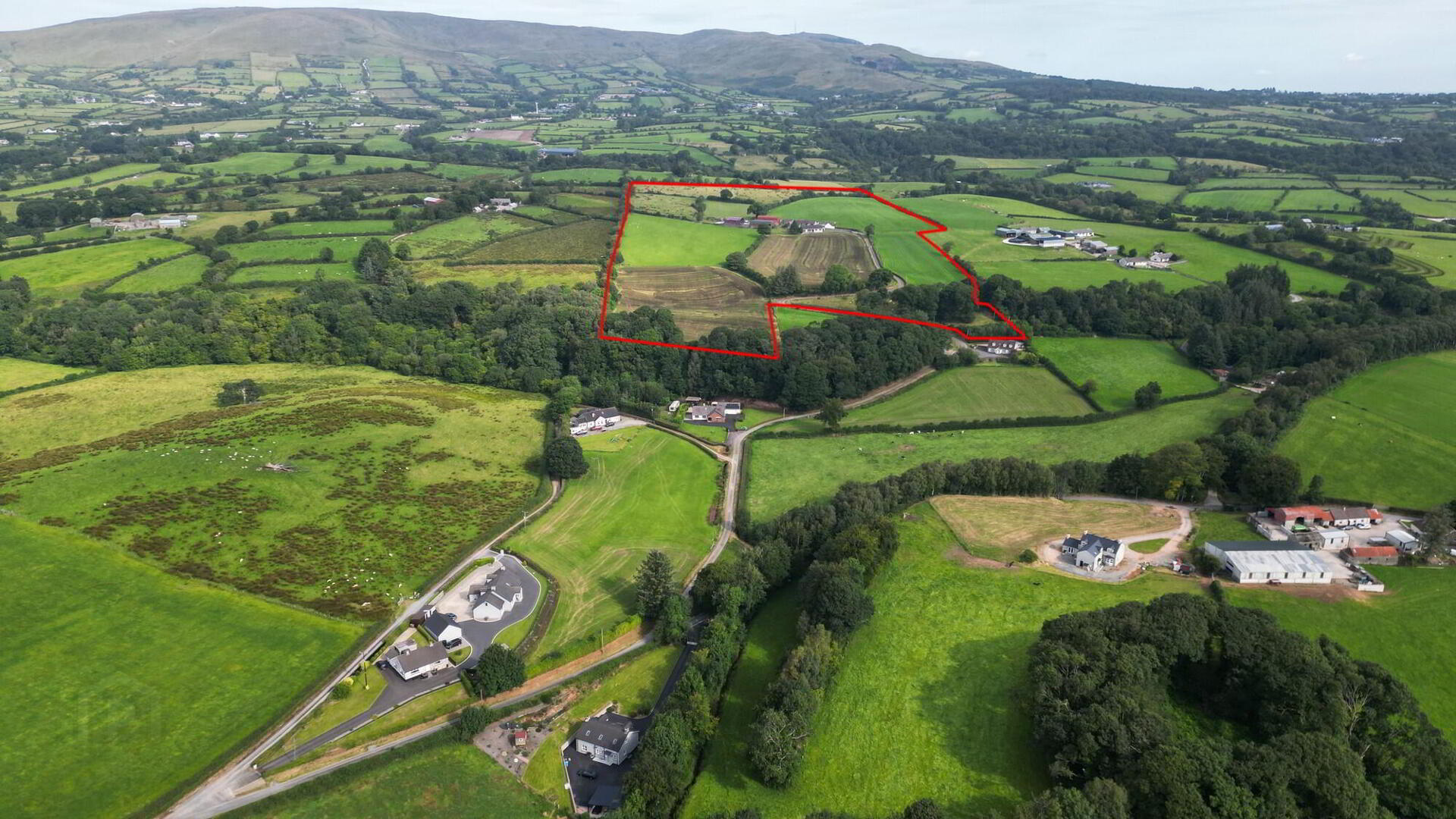
Additional Information
- Offers will be invited up until 12 Noon on Wednesday the 8th of October 2025 (unless previously sold)
- Valuable Farm Holding with Views of The Sperrins and Beyond extending to approx. 36 Acre's with Detached Bungalow, Working Farm Yard, Out Housing and Building Site.
- A Unique Opportunity to acquire this Exceptional Farm Holding overlooking The Sperrins.
- Extending to Approx. 36 Acres of Good Quality Arable Farm Land in Thirteen Fields together with adjoining Detached Bungalow, Farm Yard and Out Housing.
- There is also Full Planning Permission granted for one detached dwelling under planning reference LA09/2025/0301/F
- This is an Excellent Chance for Someone to Acquire their own Farm Holding.
- For maps and further details contact the selling agent.
DETACHED BUNGALOW
- A Superb Four Bedroom Detached Bungalow
Finished to a High Specification Throughout which can only be Appreciated through Viewing
Accommodation Includes Four Bedrooms, Spacious Open Plan Living & Dining Area, Kitchen, Reception Hall
Well Finished Externally with Garden to the Side and Patio Paved Area to the Front & Rear
Oil Fired Central Heating
Double Glazed Windows in PVC Frames
Ground Floor
- Entrance Hallway
- With laminate wood floor, two storage cupboards.
- Main Hall
- Built in storage cupboards.
- Open Plan Living & Dining Area
- Feature gas fire, wooden floor, double doors to patio, tv point, cornicing and centre roses, double French door to snug.
- Snug
- With feature electric fire, wooden floor, double French doors to living & dining room.
- Kitchen
- With eye and low level units solid wood kitchen, breakfast bar area, bowl and a half stainless steel sink & drainer unit, range gas cooker, extractor fan, integrated dishwasher, America style fridge/freezer, walls part tiled, floor fully tiled.
- Utility Room
- With eye & low level units, plumbed for washing machine, space for tumble dryer.
- Bedroom 1
- With laminate wood floor, built in wardrobes.
- Bedroom 2
- With laminate wood floor.
- Bedroom 3
- With laminate wood floor, built in wardrobes.
- Bedroom 4
- With laminate wood floor, built in wardrobes.
- Bathroom
- With wc, whb & vanity unit, illuminated mirror, bath with electric shower over bath, walls and floor fully tiled.
- Boiler House
- With oil burner & wc.
BUILDING SITE
- Good elevated building site with Full Planning Permission for one Detailed Dwelling of 2300 sq ft.
Planning Reference LA09/2025/0301/F
Access via Shared Concrete Laneway
FARMYARD & OUT HOUSING
- Slatted Shed: 63ft x 30ft
Slatted Shed: 63ft x 25ft
Silo: 47ft x 28ft
Hay Shed: 63ft x 20ft
FARMLAND & FIELD NUMBERS
- (HA) (Acres)
099/4/A 0.346 0.855
099/5/A 0.550 1.36
099/6 1.609 4.0
099/7 1.574 3.8
099/8 1.995 4.93
099/9 1.120 2.77
099/10A 0.855 2.11
099/10B 0.120 0.3
099/11 1.009 2.5
099/12A 1.049 2.6
099/12B 0.394 0.97
099/13 2.969 7.34
099/15/A 1.028 2.54
14.62 36.16


