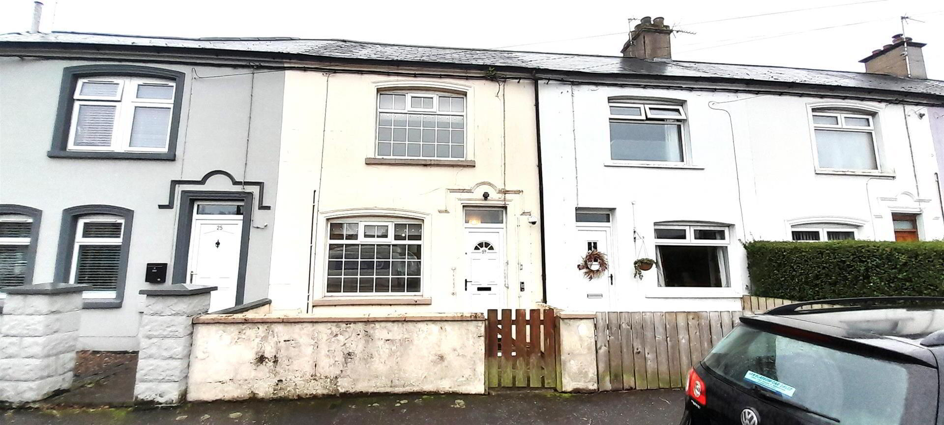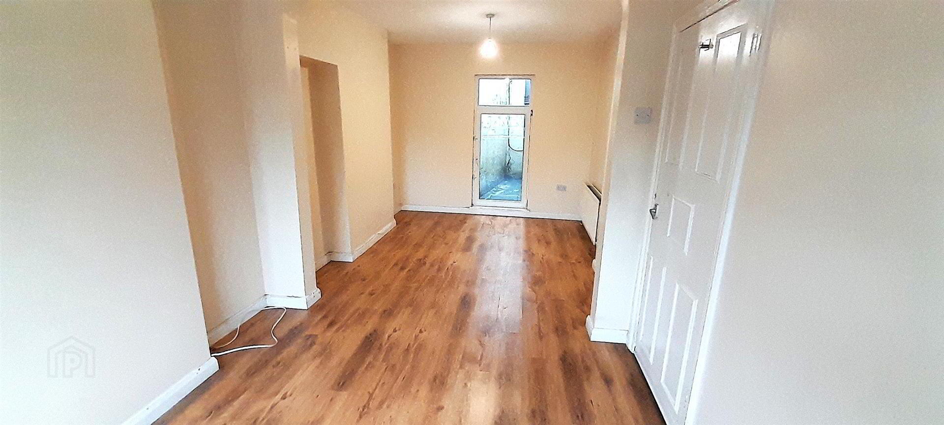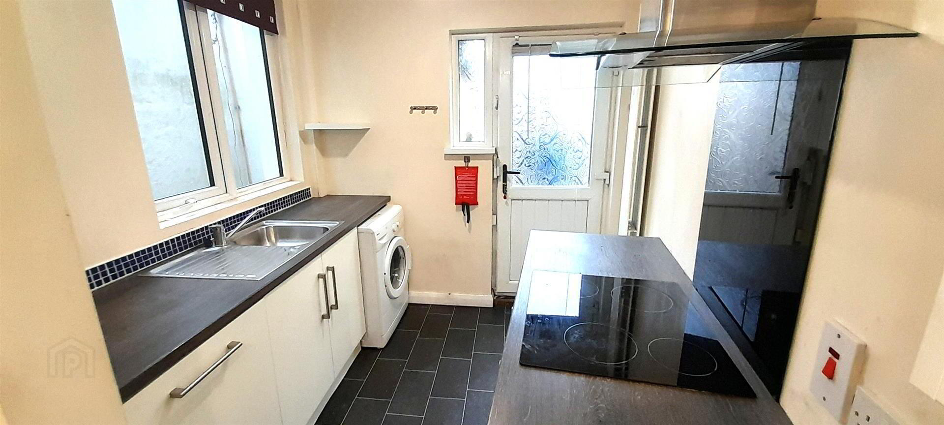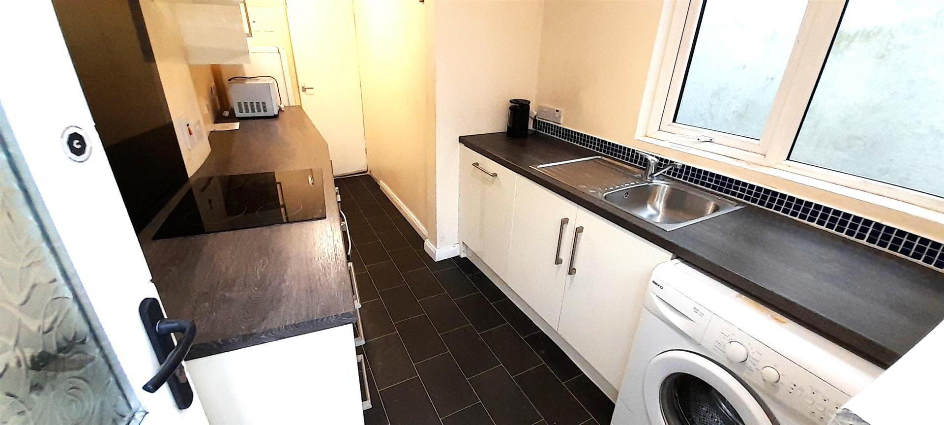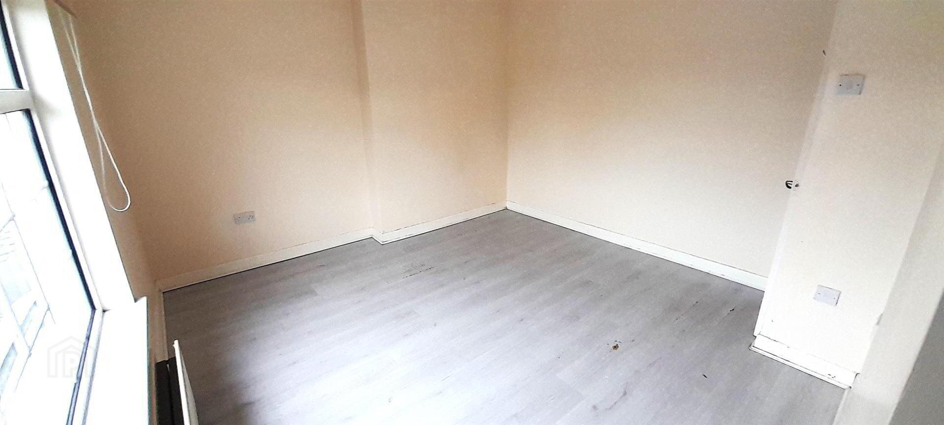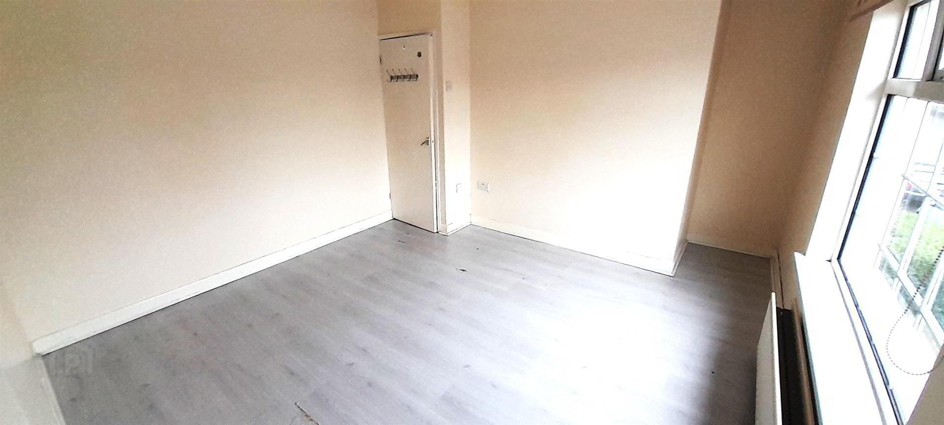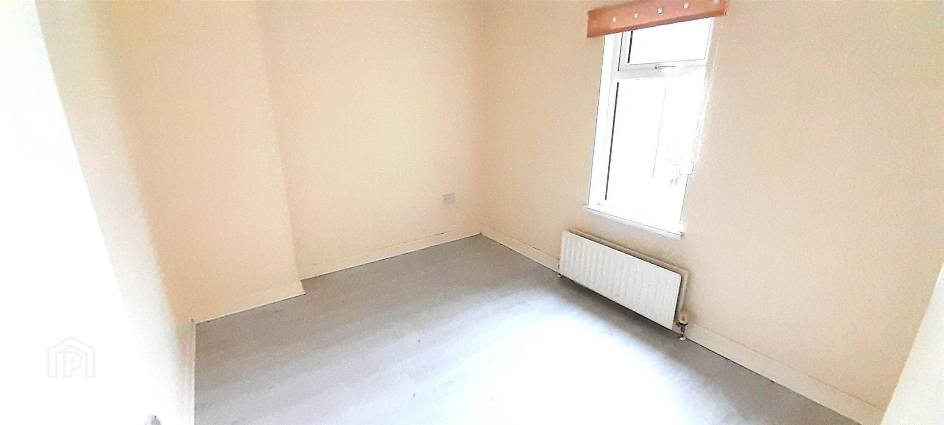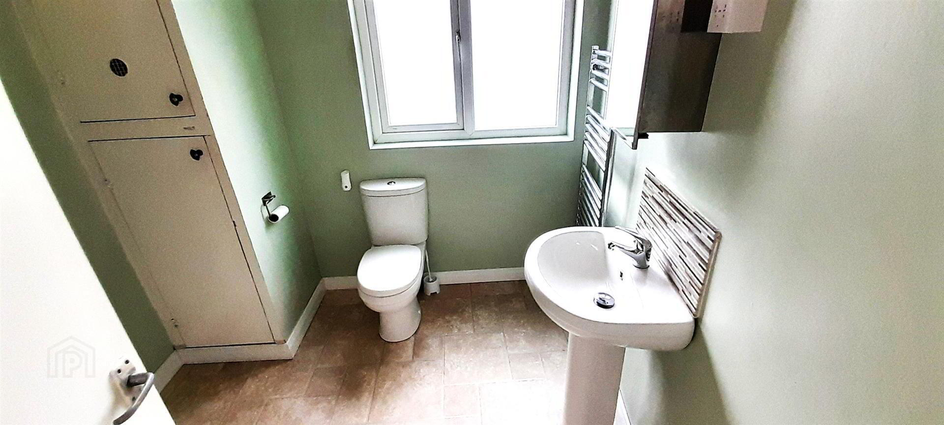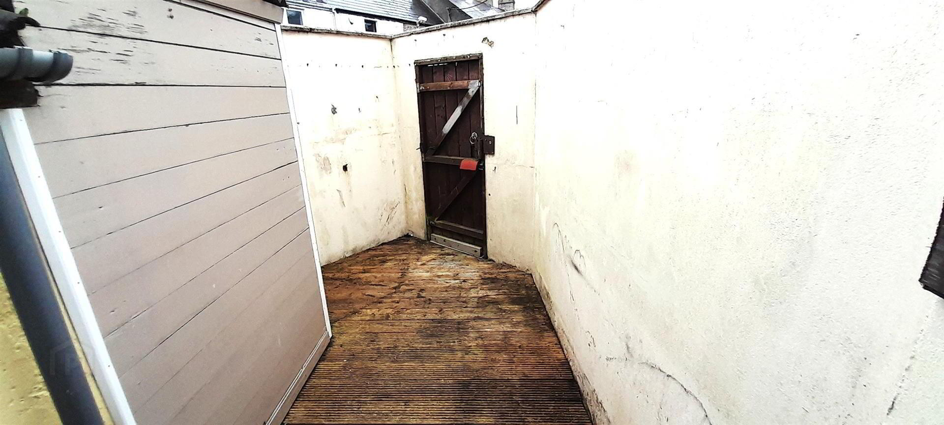27 Belfast Road,
Bangor, BT20 3PW
2 Bed Terrace House
Offers Around £99,950
2 Bedrooms
1 Bathroom
1 Reception
Property Overview
Status
For Sale
Style
Terrace House
Bedrooms
2
Bathrooms
1
Receptions
1
Property Features
Tenure
Leasehold
Energy Rating
Broadband Speed
*³
Property Financials
Price
Offers Around £99,950
Stamp Duty
Rates
£667.66 pa*¹
Typical Mortgage
Legal Calculator
In partnership with Millar McCall Wylie
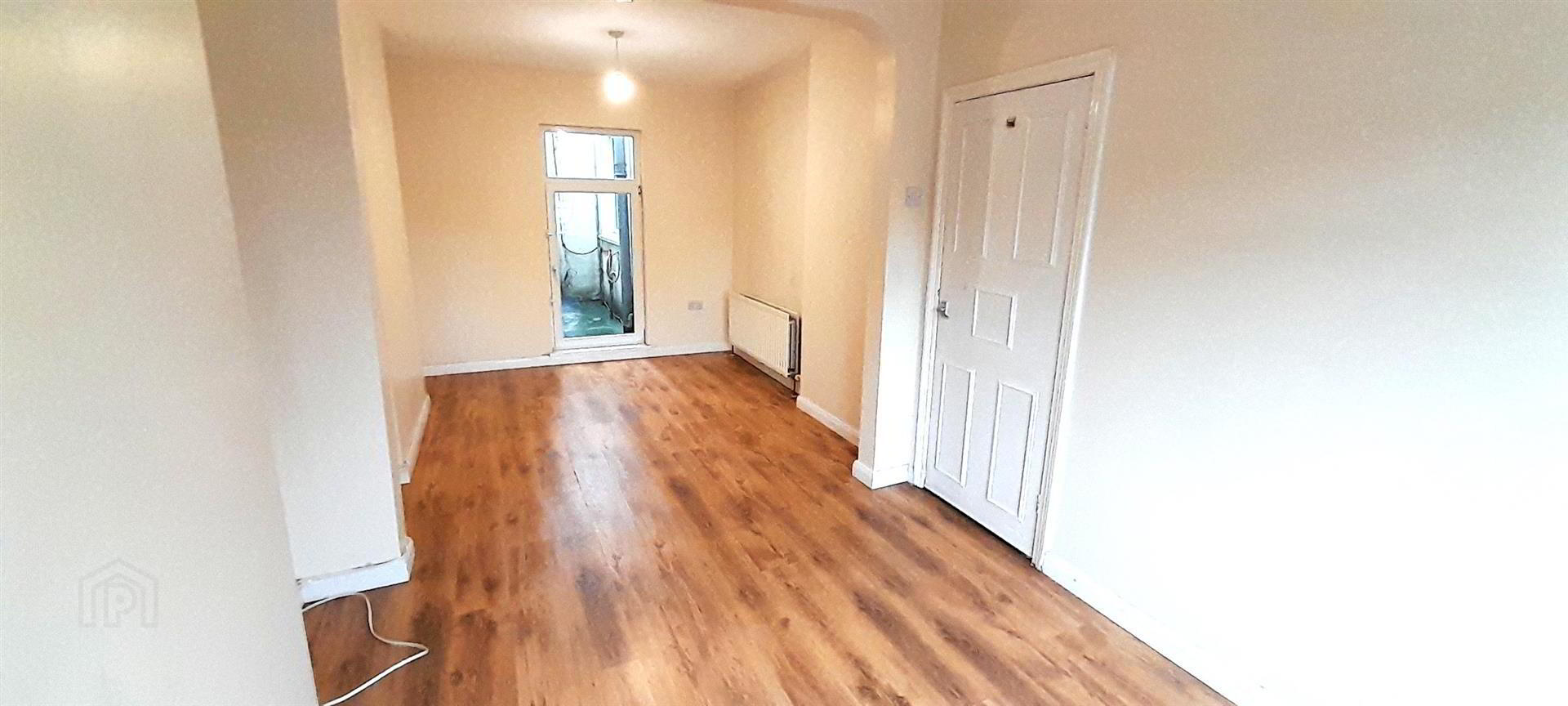
Additional Information
- Affordable Town Centre Terrace
- Though Lounge/Dining Area
- Serviceable Kitchen
- 2 Bedrooms
- 3 Piece Shower Room
- Double Glazing & Gas Fired Heating System
- Front Forecourt & Rear Yard
- Convenient for Local Amenities and Public Transport
Upon inspection viewers will appreciate the entrance hall with its useful adjacent W.C. and there is a wealth of reception space afforded by the generously proportioned through lounge/dining area. The "L" shaped kitchen benefits from a range of high and low level units, an extractor fan and integrated 4 ring hob and oven. At first floor level the home enjoys a two bedroom layout and there is a 3 piece shower room.
Outside there is a front forecourt and to the rear an enclosed yard with decking and a store.
- ACCOMMODATION
- uPVC double glazed front door.
- ENTRANCE HALL
- Single panel radiator. Wooden laminate flooring. Understairs cloak room. Separate W.C.
- LOUNGE/DINING AREA 6.45m max x 2.84m max (21'2" max x 9'4" max)
- 2 Double panel radiators. White uPVC double glazed windows. White uPVC double door to enclosed area.
- "L" SHAPED KITCHEN 4.45m max x 2.26m max (14'7" max x 7'5" max)
- High and low level units with roll edge work surfaces. Extractor fan. Integrated 4 ring hob and oven. Stainless steel sink unit with mixer tap. Double panel radiator. Plumbed for washing machine. White uPVC double glazed windows and rear door.
- STAIRS TO FIRST FLOOR LANDING
- Wooden laminate flooring. Double glazed Velux style roof window.
- BEDROOM 1 (Front) 3.63m max x 3.63m excluding recess above stairs (1
- White uPVC double glazed windowS. Double panel radiator. Wooden laminate flooring.
- BEDROOM 2 (Rear) 3.20m max x 2.67m max (10'6" max x 8'9" max)
- White uPVC double glazed windows. Double panel radiator. Wooden laminate flooring.
- SHOWER ROOM
- Low flush W.C. Pedestal wash hand basin with mixer tap and tiled splashback. Shower cubicle with panelled walls and shower. Wall mounted heated towel rail. Built-in hotpress with insulated copper cylinder and wall mounted gas boiler. White uPVC double glazed windows.
- OUTSIDE
- FRONT
- Forecourt.
- ENCLOSED REAR
- Wooden decking. Store.


