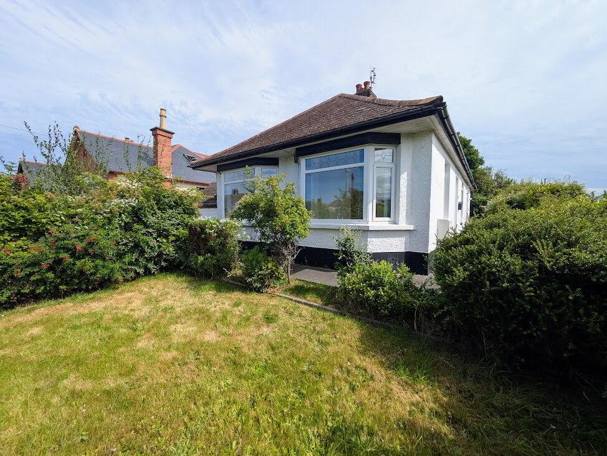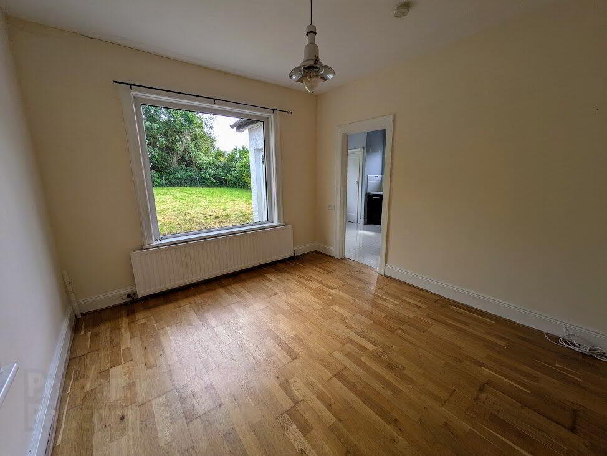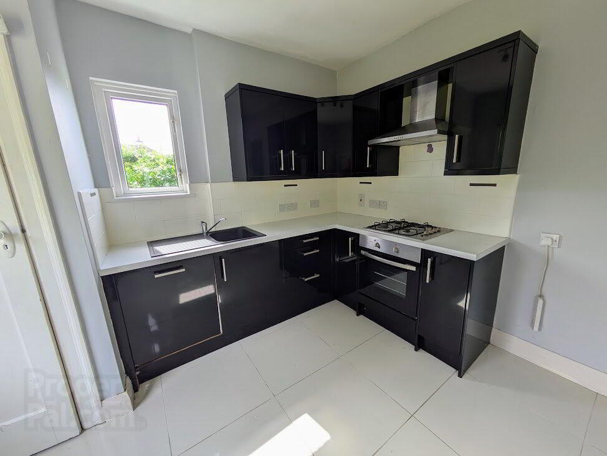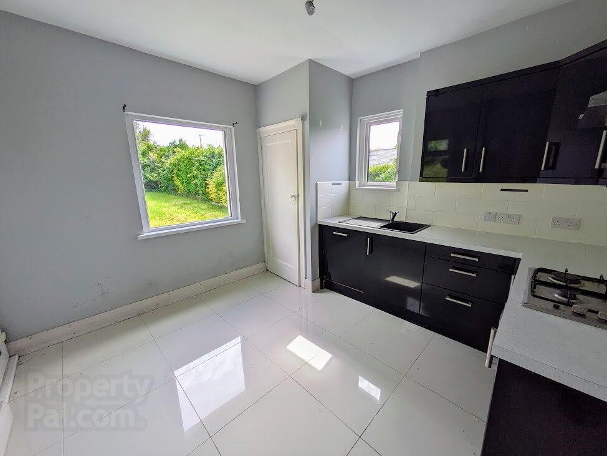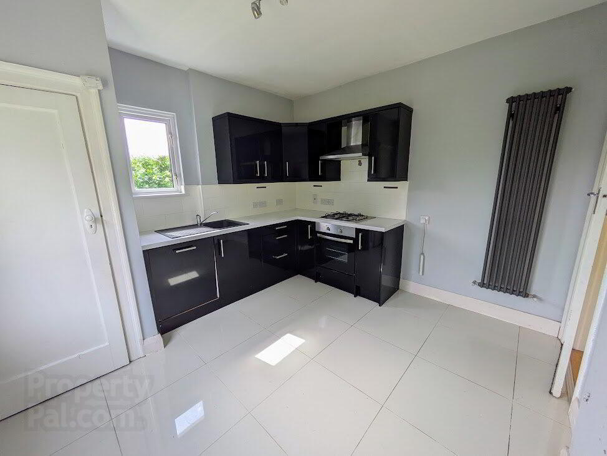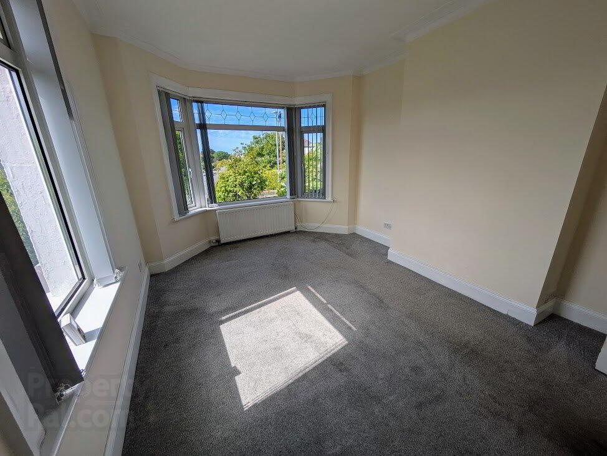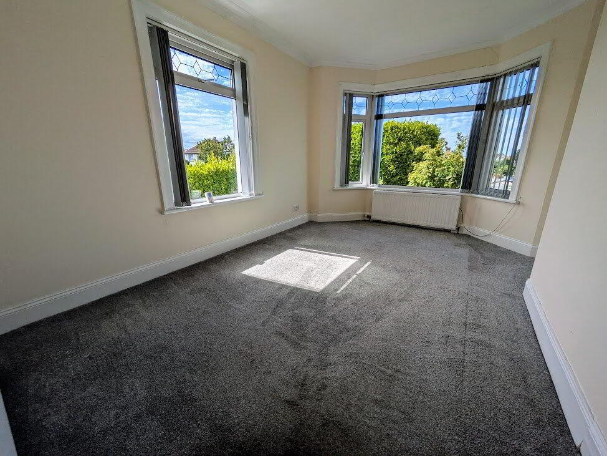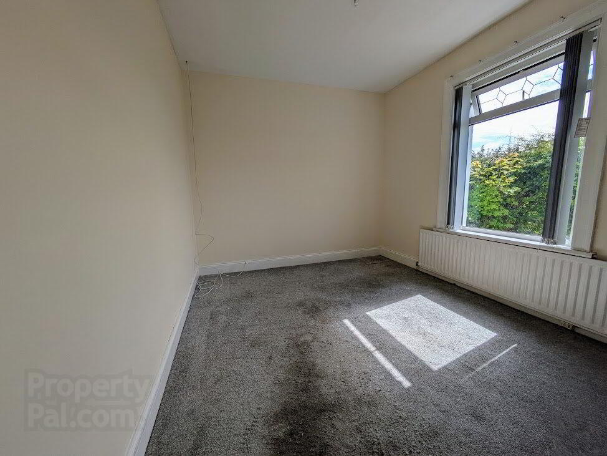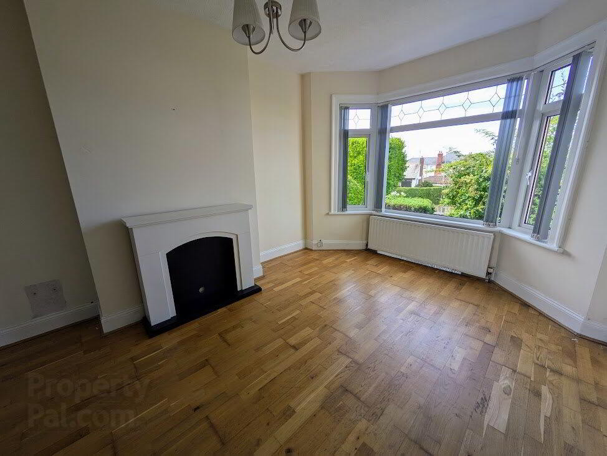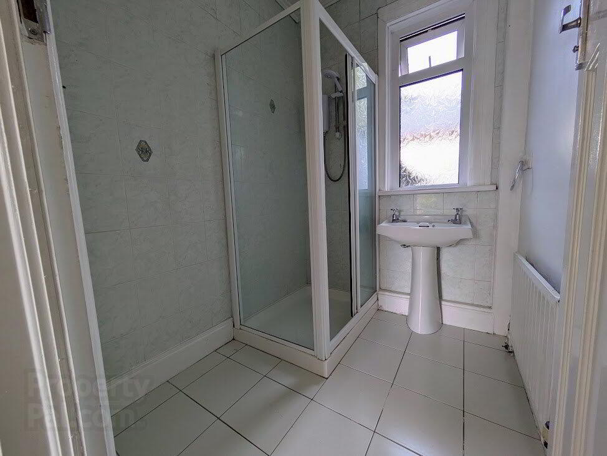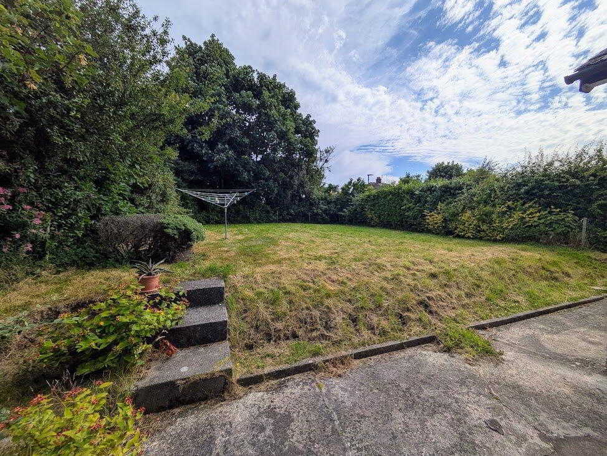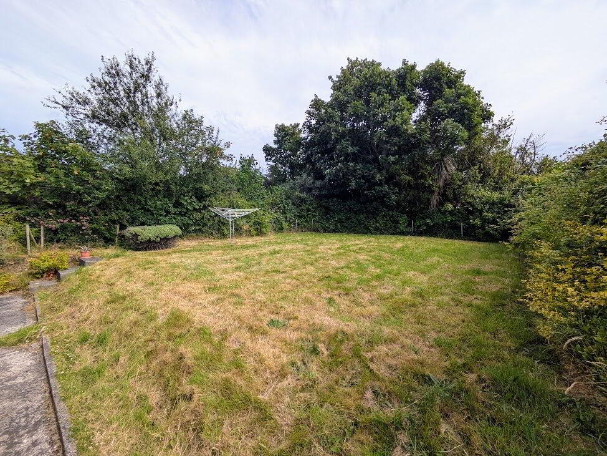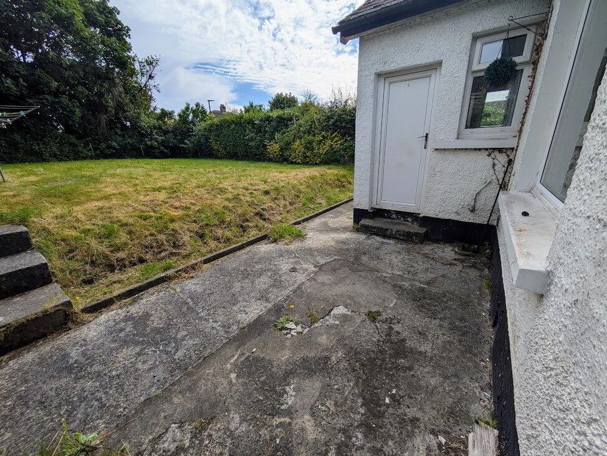27 Ashley Drive,
Bangor, BT20 5RH
3 Bed Detached Bungalow
£1,250 per month
3 Bedrooms
1 Bathroom
1 Reception
Property Overview
Status
To Let
Style
Detached Bungalow
Bedrooms
3
Bathrooms
1
Receptions
1
Available From
4 Jul 2025
Property Features
Energy Rating
Broadband
*³
Property Financials
Deposit
£1,250
Property Engagement
Views All Time
322
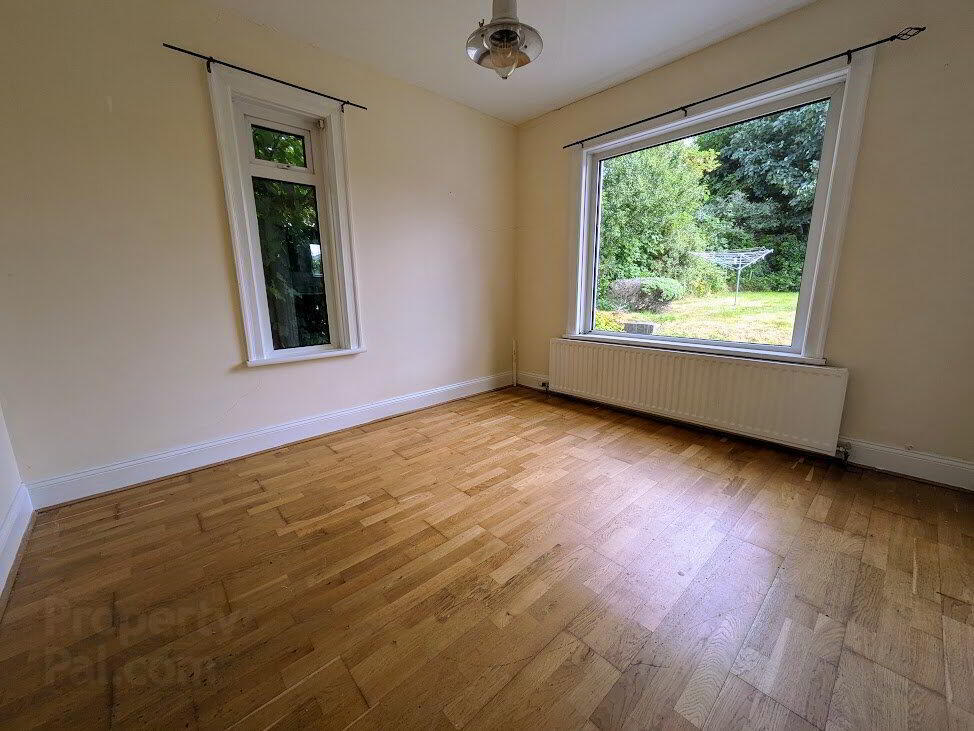
27 Ashley Drive, Bangor – 3 Bed Detached Bungalow in Ballyholme
- Description
- 27 Ashley Drive, Bangor – 3 Bed Detached Bungalow in Ballyholme Nestled in the highly sought-after Ballyholme area of Bangor, this well-presented 3-bedroom detached bungalow offers comfortable and stylish living in a prime residential location. The property features a spacious reception room and a modern fitted kitchen equipped with contemporary units and ample workspace. Each of the three bedrooms is bright and well-proportioned, providing versatile accommodation that would suit families, professionals, or downsizers alike. The bathroom is fitted to a high standard with clean, modern finishes. Outside, the home boasts enclosed rear gardens, offering privacy. Located just a short distance from Ballyholme beach, excellent schools, local amenities, and transport links, this property combines the best of quiet residential living with easy access to everything Bangor has to offer.
- Entrance Porch
- Upvc double glazed front door, laminate wooden floor, glazed door to:
- Entrance Hall
- Airing cupboard.
- Lounge
- 3.7m x 3.63m (12'2" x 11'11")
Laminate wooden floor. - Kitchen
- 3.5m x 3.33m (11'6" x 10'11")
Single drainer sink unit with mixer taps, laminate work surfaces, excellent range of high and low level units, built in oven, 4 ring gas hob, stainless steel chimney extractor fan, integrated dishwasher, ceramic tiled floor, partly tiled walls, airing cupboard, plumbed for washing machine and gas fired boiler, upvc double glazed door to garden. - Bedroom One
- 4.45m x 3.33m (14'7" x 10'11")
Bay window, cornice ceiling. - Bedroom Two
- 4.45m x 3.33m (14'7" x 10'11")
Laminate wooden floor. - Bedroom Three
- 3.66m x 2.92m (12'0" x 9'7")
- Shower Room
- White suite, fully tiled built in shower cubicle, Triton electric shower unit, pedestal wash hand basin, ceramic tiled floor, partly tiled walls, spotlights, loft hatch.
- Separate WC
- Low flush wc, ceramic tiled floor, spotlights.
- Outside
- Front garden in lawns, plants and shrubs, boundary hedges, driveway, car parking space. Enclosed rear garden in lawns, boundary hedges, patio area, outside tap.
- Attached Garage
- Up and over door, power.


