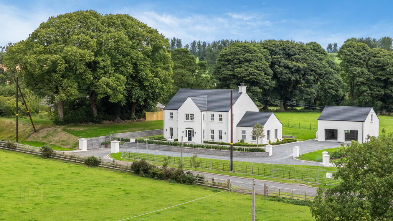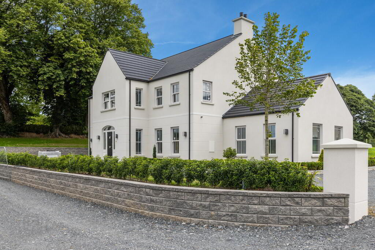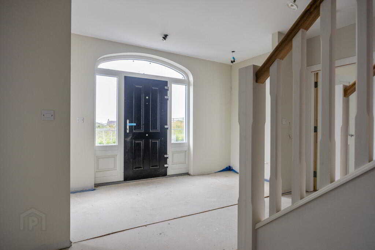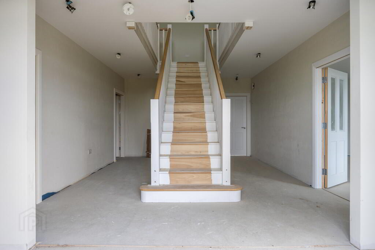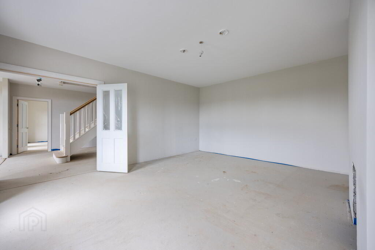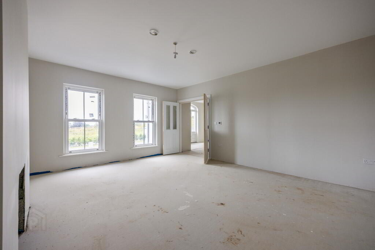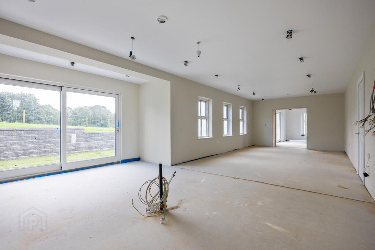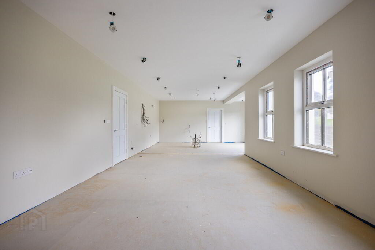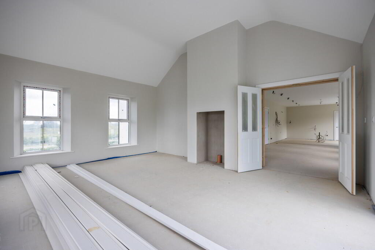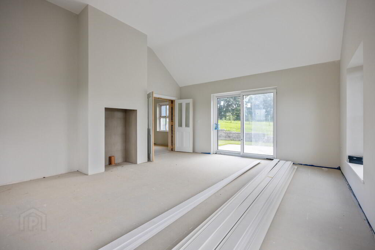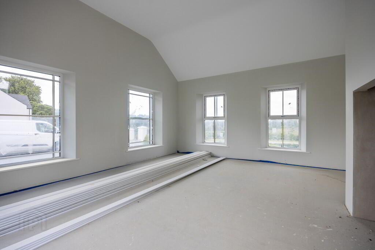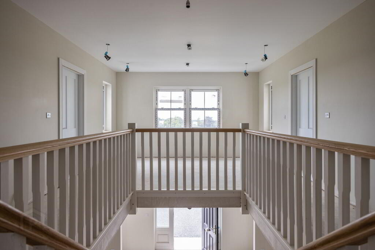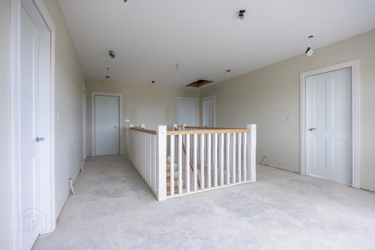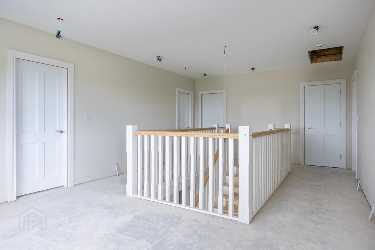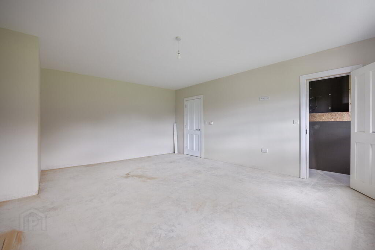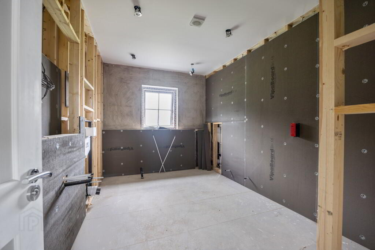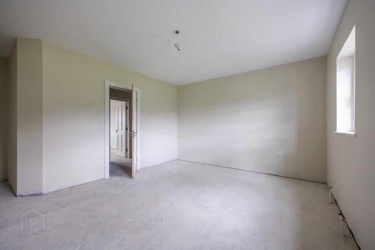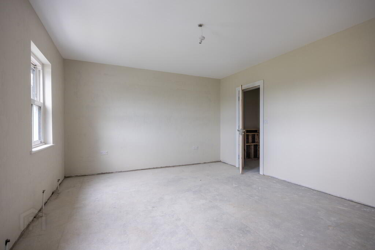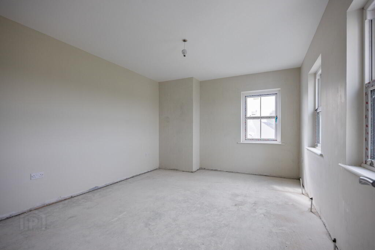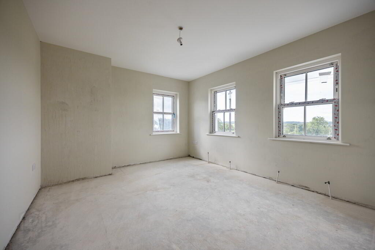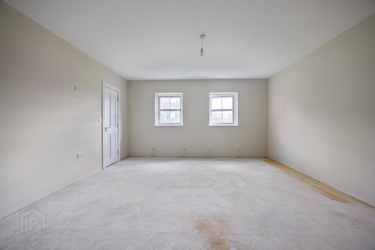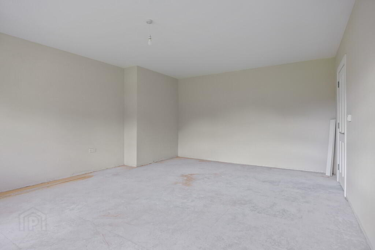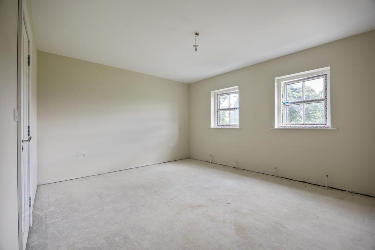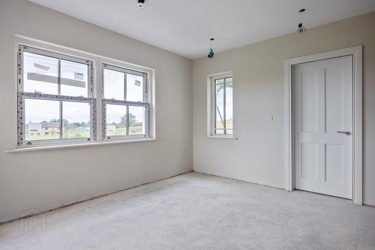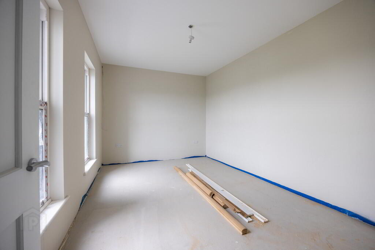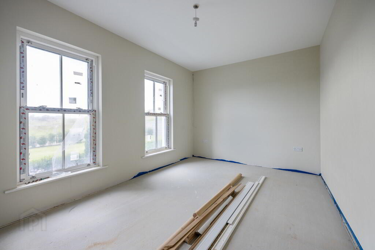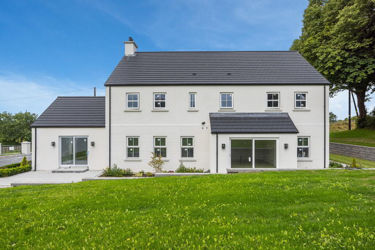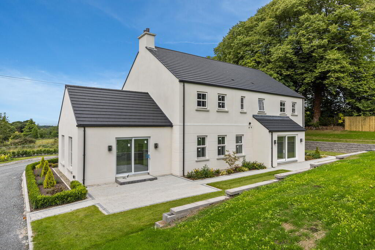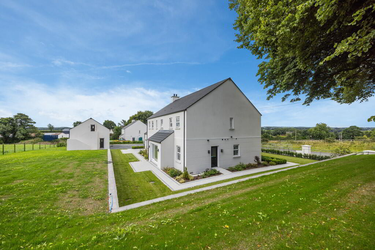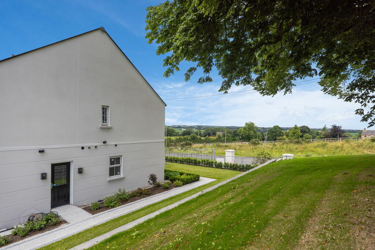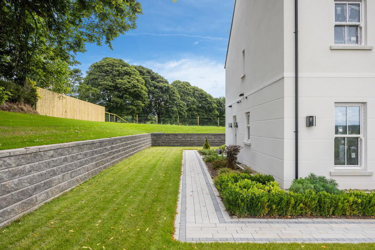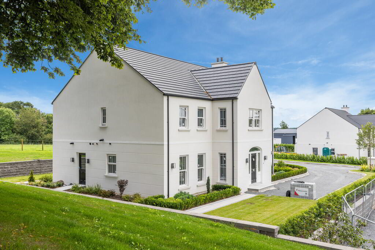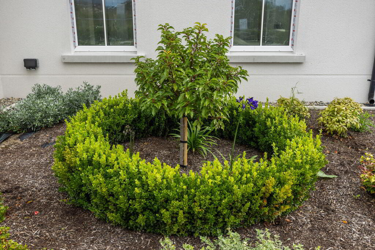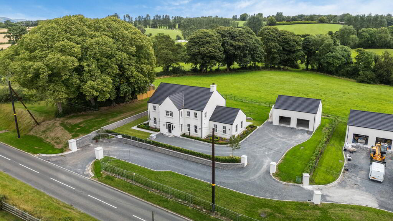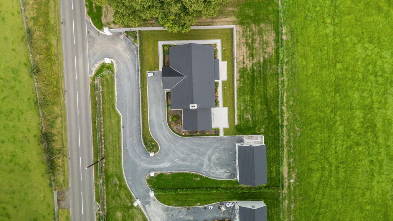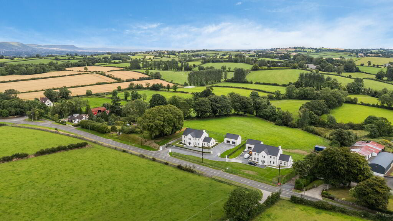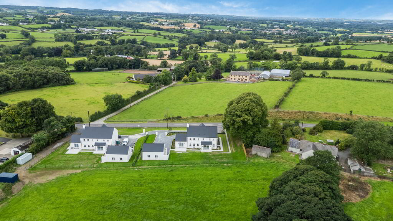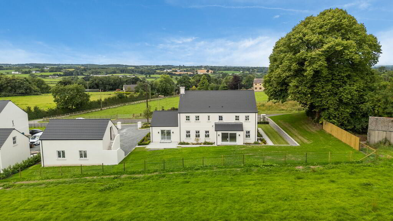269 Ballynahinch Road,
Lisburn, BT27 5LS
4 Bed Detached House
Price £795,000
4 Bedrooms
3 Bathrooms
Property Overview
Status
For Sale
Style
Detached House
Bedrooms
4
Bathrooms
3
Property Features
Tenure
Not Provided
Property Financials
Price
£795,000
Stamp Duty
Rates
Not Provided*¹
Typical Mortgage
Legal Calculator
In partnership with Millar McCall Wylie
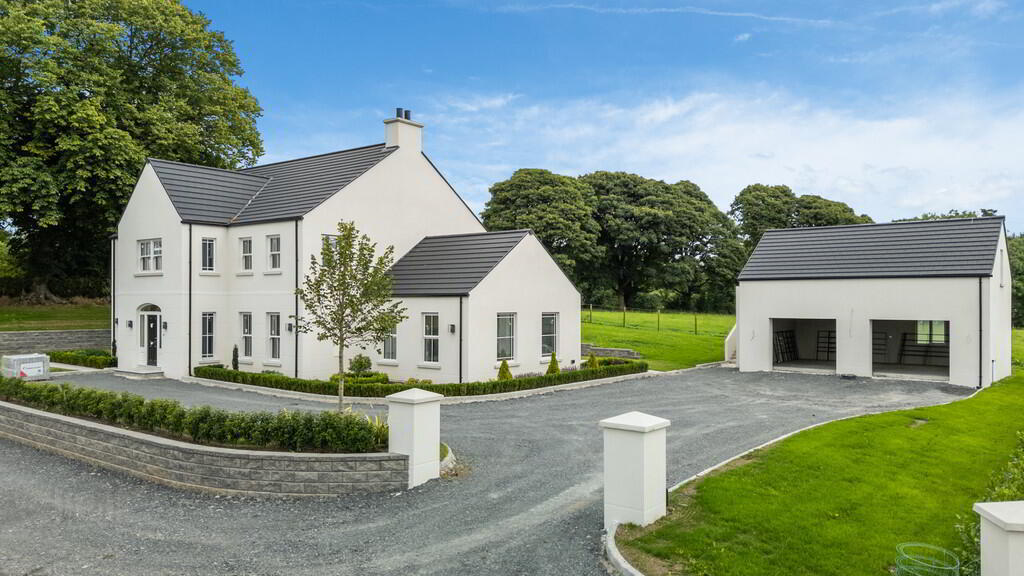
Additional Information
- Approx. 3,400 sq ft of luxury accommodation with flexible layout
- Stunning kitchen of your choosing with space for large island, worktops of your choice & full applia
- Bright sunroom with raised apex ceiling, stove & patio doors to garden
- Four double bedrooms (two with en-suite, including Jack & Jill)
- Spacious lounge with feature fireplace plus separate family room / 5th bedroom
- Detached double garage with studio apartment, granny flat or large games room above
- Energy-efficient living with underfloor heating, heat pump & triple-glazed sash windows
- Professionally landscaped site with granite kerbed driveway & electric gates
- Comprehensive electrical specification with EV charging provision & garden lighting
- Peaceful semi-rural setting close to Lisburn, Legacurry & Royal Hillsborough
Set amidst the rolling countryside of the Lagan Valley, this magnificent new build detached residence presents an exceptional opportunity for those seeking a home of distinction, style, and comfort. Perfectly positioned on the Ballynahinch Road, just minutes from Lisburn, Legacurry and Royal Hillsborough, this property combines convenience with a truly semi-rural setting.
Designed with modern living in mind and extending to approximately 3,400 sq ft, the property offers spacious, flexible accommodation that will effortlessly adapt to the needs of any growing or established family. The developers have created a home of impeccable quality and style while giving the purchaser the exciting opportunity to tailor internal finishes to their own taste.
From the elegant entrance hall with panelled walls and handcrafted staircase, to the spacious kitchen and dining area with space for a large island and worktops of your choosing, every detail has been thoughtfully considered. The property flows seamlessly with an abundance of natural light, and the raised ceiling sunroom with stove and patio doors creates the perfect space to enjoy views across the surrounding countryside.
Externally, the property sits proudly on a generous landscaped site with granite kerbed driveway, electric gates, estate railings and mature planting. A substantial detached double garage with an own door self-contained studio apartment, granny flat, teen annex or games room above provides both practicality and lifestyle appeal.
This is more than just a house - it is a home built for a lifetime, combining timeless elegance with the very best in modern efficiency, including underfloor heating, triple glazed sash windows, and a comprehensive electrical specification with provision for car charging and garden lighting.
Viewing is highly recommended to fully appreciate the exceptional setting and calibre of finish this home offers.
Key Features & Specification
Approx. 3,400 sq ft of luxury accommodation
4 Bedrooms (2 en-suite, including master and Jack & Jill for bedrooms 2 & 3)
Master bedroom with luxury en-suite
Spacious family bathroom with high-quality sanitary ware
Family room / bedroom 5 option for flexibility
Large entrance hall with elegant panelled walls
Solid wood painted staircase with oak handrails
Bespoke solid wood painted kitchen with large island & quartz worktops
Full range of integrated appliances
Large dining room, perfect for entertaining
Bright sunroom with raised apex ceiling, stove and patio doors to garden
Utility room & downstairs bathroom with large shower
Generous lounge with feature fireplace
Underfloor heating to ground floor
Air source heat pump with radiators to first floor
Triple glazed PVC sash windows to front & energy-efficient windows to rear
Detached double garage with substantial games room above
Granite kerbed driveway with Mourne gravel finish (tarmac option available)
Electric entrance gates
Beautifully landscaped site with plants, shrubs, grass lawns and hedged boundaries
Black estate railing to front & stock-proof fencing to rear
Comprehensive electrical specification including provision for EV charging point, external lighting and garden supplies
10 Year Global Home Warranty
Composite entrance door leading to...
RECEPTION HALL Stairs to first floor.
LOUNGE 17' 5" x 14' 9" (5.31m x 4.52m)
FAMILY ROOM 14' 10" x 9' 9" (4.53m x 2.98m)
CLOAKROOM 6' 11" x 6' 4" (2.13m x 1.94m)
OPEN PLAN KITCHEN/LIVING/DINING AREA 35' 7" x 17' 7" (10.85m x 5.38m)
SUNROOM 19' 7" x 15' 11" (5.98m x 4.87m)
UTILITY ROOM 13' 1" x 8' 2" (3.99m x 2.49m)
SHOWER ROOM 8' 2" x 7' 3" (2.51m x 2.23m)
GALLERIED LANDING 23' 1" x 13' 8" (7.06m x 4.19m)
PRINCIPAL BEDROOM 19' 1" x 14' 9" (5.84m x 4.52m)
ENSUITE 10' 8" x 5' 1" (3.26m x 1.55m)
BEDROOM 17' 5" x 14' 9" (5.31m x 4.50m) Access to Jack and Jill ensuite
JACK AND JILL ENSUITE
BEDROOM 14' 10" x 13' 2" (4.53m x 4.03m) Access to Jack and Jill ensuite.
BEDROOM 14' 9" x 11' 5" (4.52m x 3.50m)
BATHROOM 13' 1" x 8' 3" (4.0m x 2.54m)
DETACHED DOUBLE GARAGE WITH GAMES ROOM
GARAGE 27' 10" x 18' 10" (8.5m x 5.75m)
GAMES ROOM 27' 6" x 13' 5" (8.39m x 4.11m)


