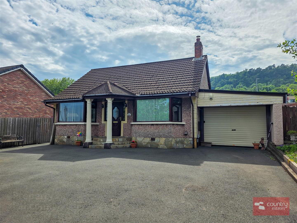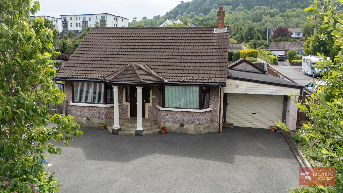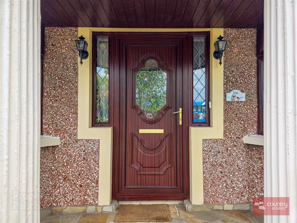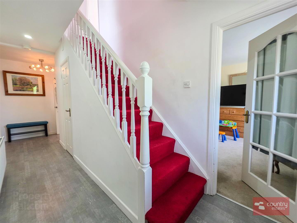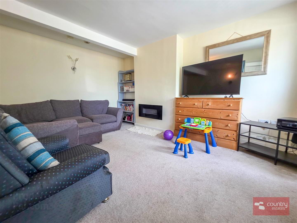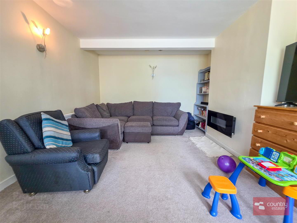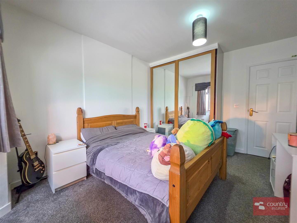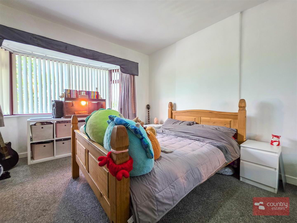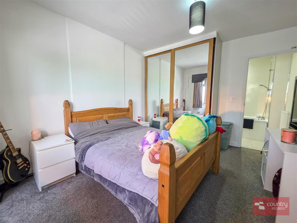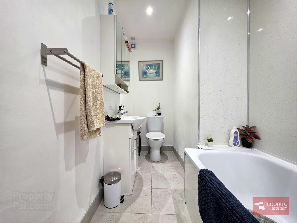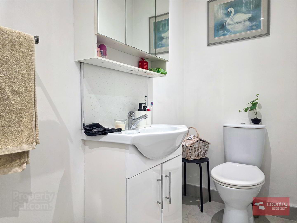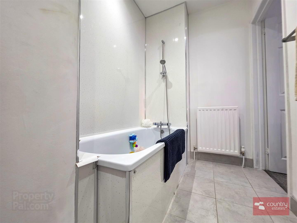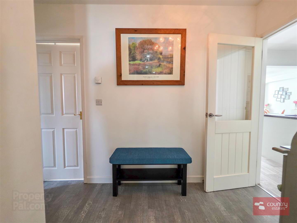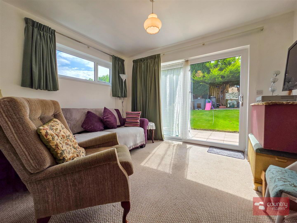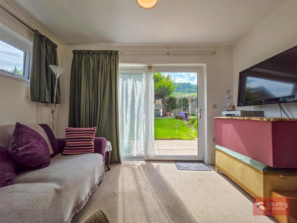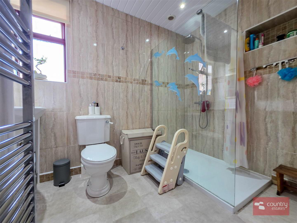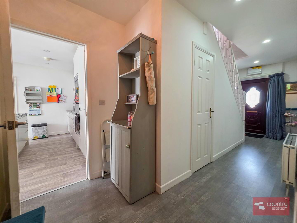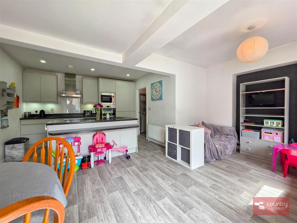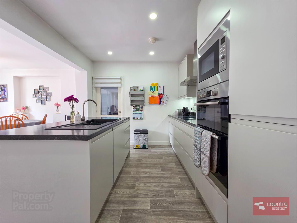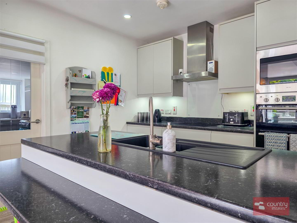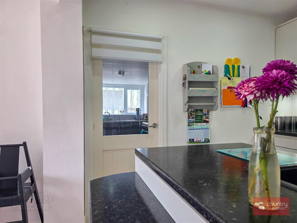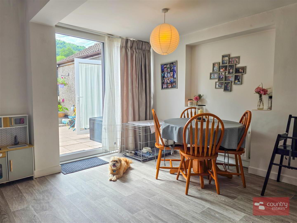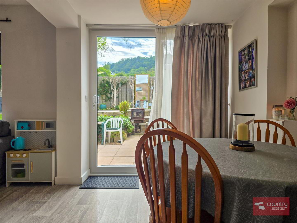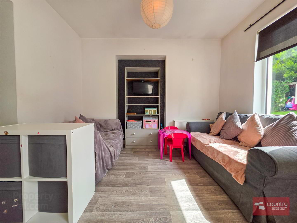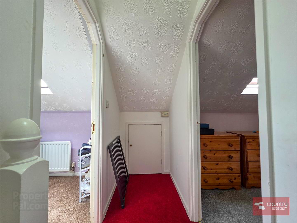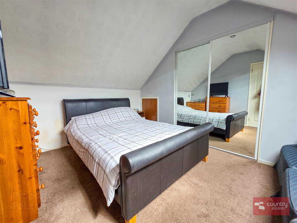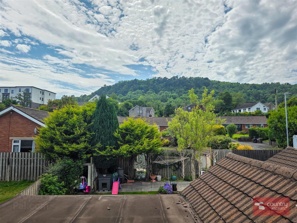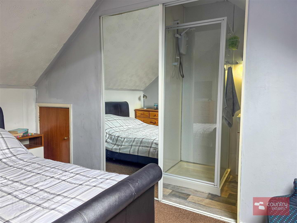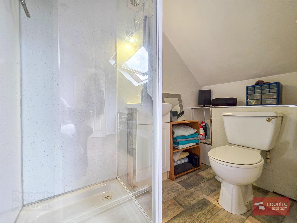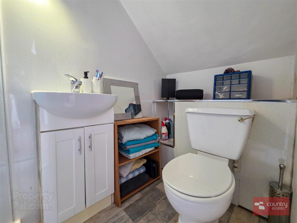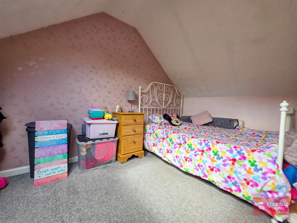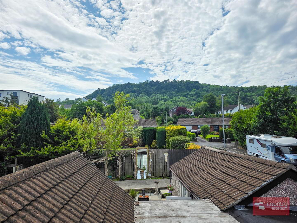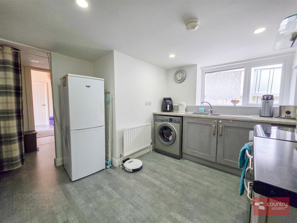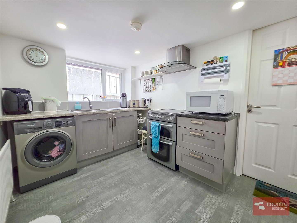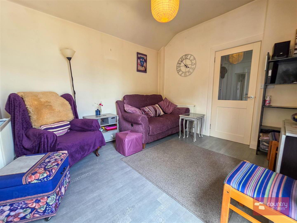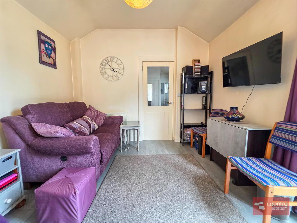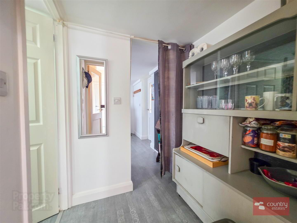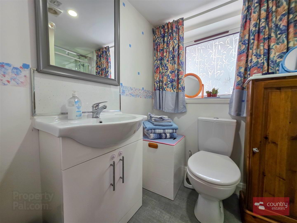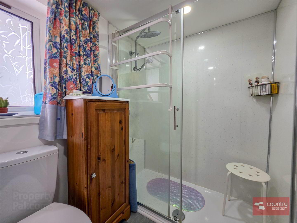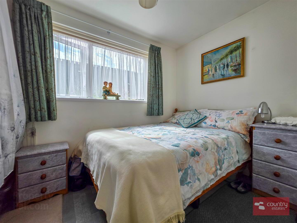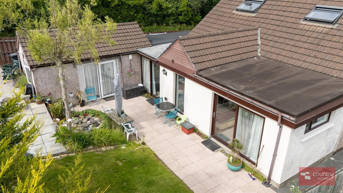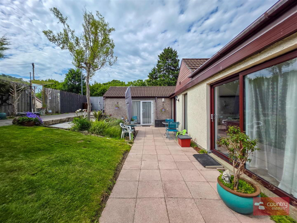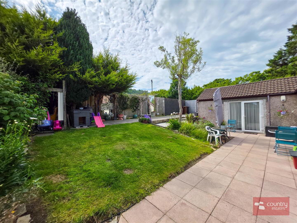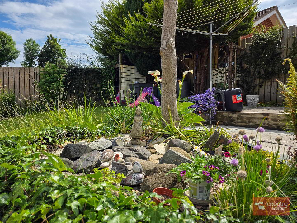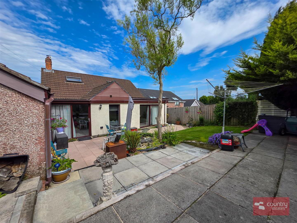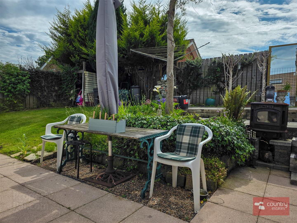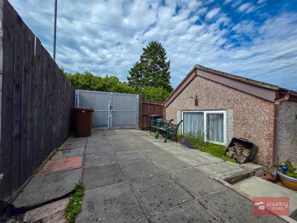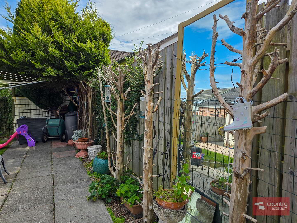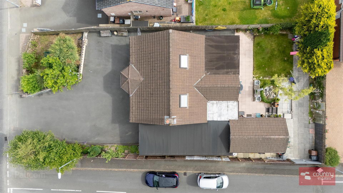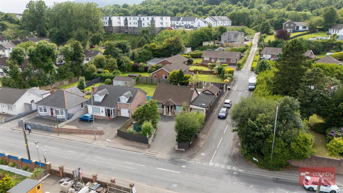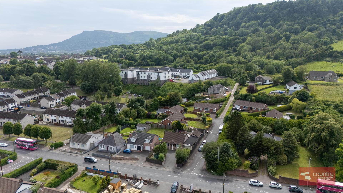266 Doagh Road,
Newtownabbey, BT36 6BB
5 Bed Detached House
Offers Over £249,950
5 Bedrooms
2 Bathrooms
1 Reception
Property Overview
Status
For Sale
Style
Detached House
Bedrooms
5
Bathrooms
2
Receptions
1
Property Features
Tenure
Freehold
Broadband
*³
Property Financials
Price
Offers Over £249,950
Stamp Duty
Rates
£1,390.70 pa*¹
Typical Mortgage
Legal Calculator

Features
- Impressive Detached Extended Family Home
- Four / Five Bedrooms
- Two / Three Receptions
- Open Plan Kitchen/Living Dining Area
- Self Contained Annexe
- Ground Floor Modern Shower Room
- Integral Garage
- PVC Double Glazing/Gas Fired Central Heating
- Private Enclosed Gardens to Rear
- Popular Convenient Location
Ideally located on the Doagh Road, Newtownabbey, within close proximity to local schools, shops and public transport links, this deceptively spacious chalet bungalow has been extended to incorporate five well proportioned double bedrooms, two reception rooms, an open plan kitchen/living/dining area with a modern fitted kitchen, ground floor shower room, and three ensuites. The property further benefits from a self contained annexe, with a fitted kitchen, shower room, lounge and bedroom. Offering a modern flexible living layout, this home will ideally suit a wide range of purchaser. An early viewing is highly recommended.
- ACCOMMODATION
- GROUND FLOOR
- PVC double glazed front door with leaded glass side screens into spacious entrance hall. Built in storage cupboard.
- SPACIOUS LOUNGE 5.5 x 3.5 into bay window (18'0" x 11'5" into bay
- BEDROOM 4.3 x 3.1 into bay window (14'1" x 10'2" into bay
- Built in two bay mirrored slide robes.
- DELUXE ENSUITE BATHROOM
- Comprising panel bath with thermostatically controlled shower over bath, vanity unit with monobloc tap and a button flush WC. Tiled floor. PVC panelled walls. Recessed downlighting.
- FAMILY ROOM/BEDROOM 4.7 x 3.6 at max (15'5" x 11'9" at max)
- Walk in wardrobe/storage space. PVC double glazed sliding to rear patio.
- GROUND FLOOR SHOWER ROOM 2.7 x 1.8 (8'10" x 5'10")
- Comprising walk in shower cubicle with thermostatically controlled drench style shower and hand shower attachment, vanity unit with monobloc tap and tiled splashback, and a low flush WC. Part tiled walls. Chrome towel radiatior.
- OPEN PLAN KITCHEN/LIVING/DINING AREA
- Equipped with a comprehensive range of high and low level modern fitted units and contrasting work surfaces. Fitted kitchen island base units for storage and an inset one and a half bowl composite sink unit with swan neck mixer tap. Boasting a range of integrated appliances to include eye-level oven and microwave, separate four ring hob with overhead extractor fan housed in stainless steel canopy with glass hood, dishwasher and fridge freezer. Breakfast bar style return for casual dining. PVC double glazed sliding door to rear patio. Recessed down lighting.
- FIRST FLOOR
- Landing with access to eaves storage.
- BEDROOM 3.9 x 3.9 (12'9" x 12'9")
- Velux window. Storage to eaves. Two bay mirrored slide doors to:
- LUXURY ENSUITE SHOWER ROOM
- Comprising PVC panelled shower cubicle with electric shower unit, vanity with monobloc tap and a low flush WC.
- BEDROOM 3.9 x 3.2 (12'9" x 10'5")
- Velux window.
- SELF CONTAINED ANNEX
- LOUNGE 3.4 x 3.3 (11'1" x 10'9")
- PVC double glazed French door to rear garden.
- MODERN FITTED KITCHEN 3.2 x 2.3 (10'5" x 7'6")
- Equipped with a range of low shaker style fitted units and contrasting work surfaces. One and a half bowl sink unit with swan neck mixer tap. Plumbed for washing machine. Space for freestanding oven with overhead extractor fan housed in stainless still chimney with a glass hood. Service door to garage.
- BEDROOM 2.4 x 2.1 (7'10" x 6'10")
- Built in wardrobe space.
- SHOWER ROOM
- Comprising PVC panelled shower enclosure with thermostatically controlled drench style shower with hand shower attachment, vanity with monobloc tap and a button flush WC.
- INTEGRAL GARAGE 4.5 x 3.5 (14'9" x 11'5" )
- Electric roller shutter door. Equipped with power and lights.
- OUTSIDE
- Large private driveway to front with ample space for a variety of vehicles. Well maintained flowerbeds to side, stocked with a variety of mature shrubs and plants. Neat lawn to front, screened by perimeter fence.
Extensive private enclosed garden to rear, screened by perimeter fence. Neat well maintained gardens laid in lawn. Paved patio areas and walk ways. Double gates to rear of garden for parking access.


