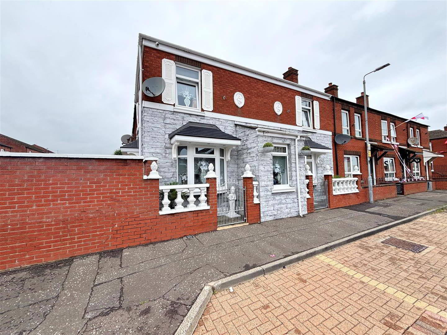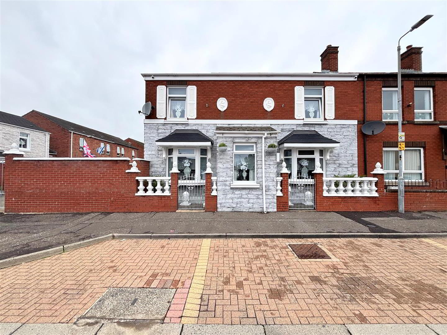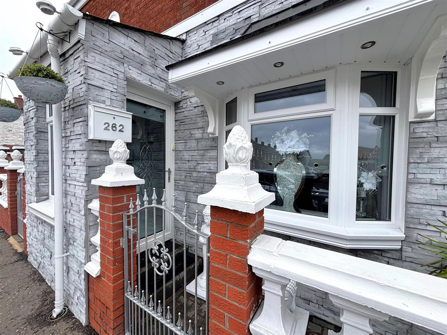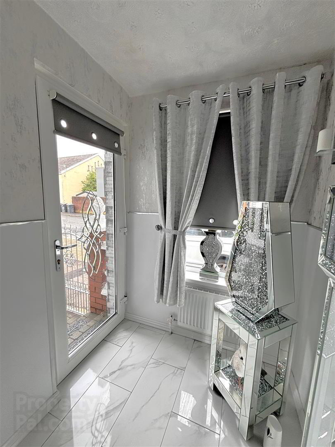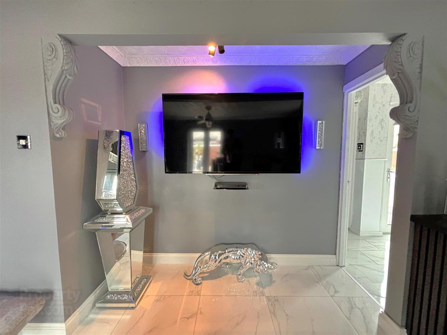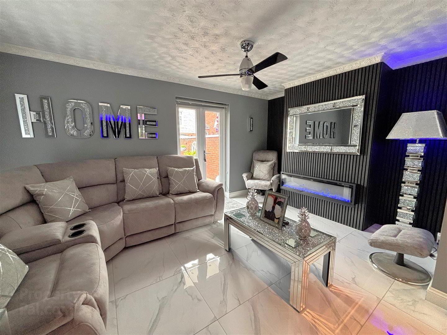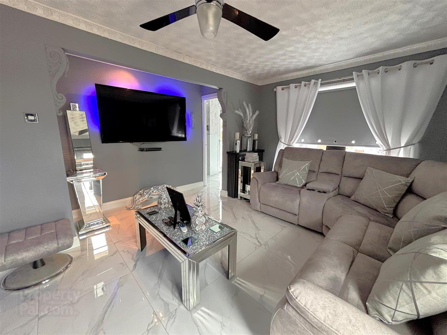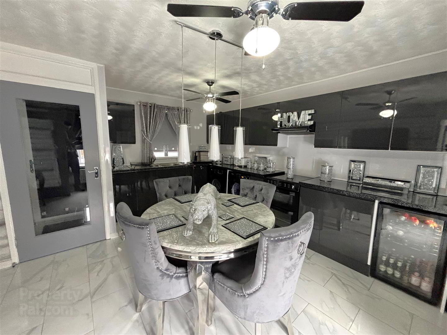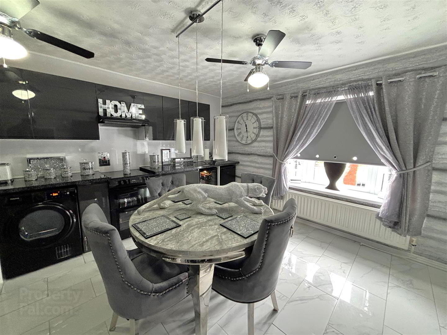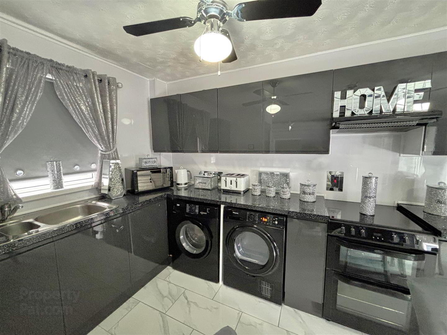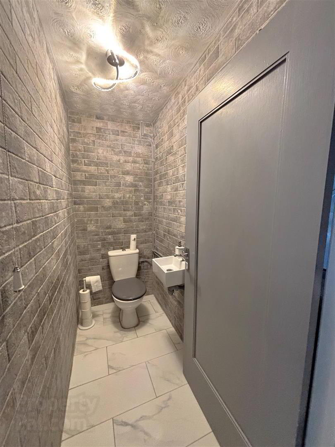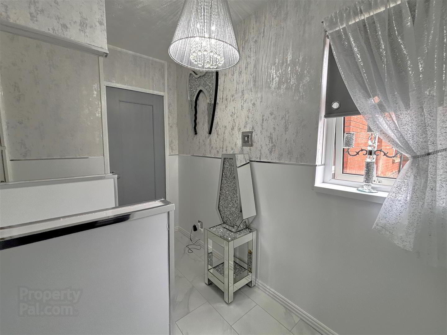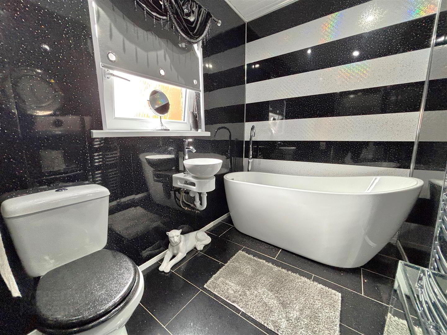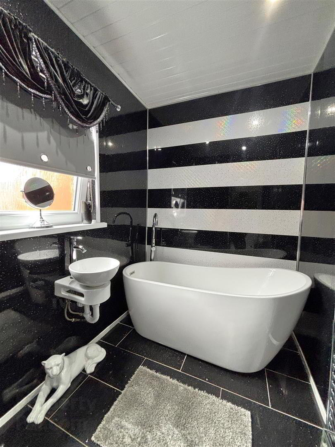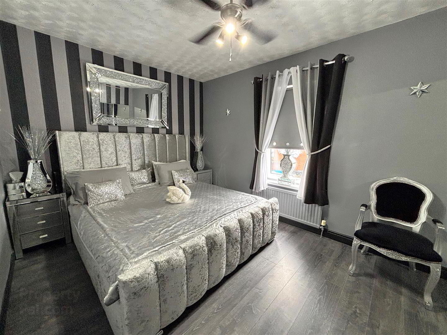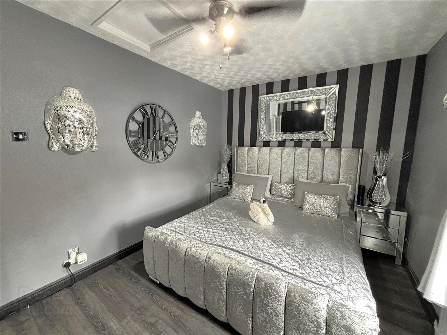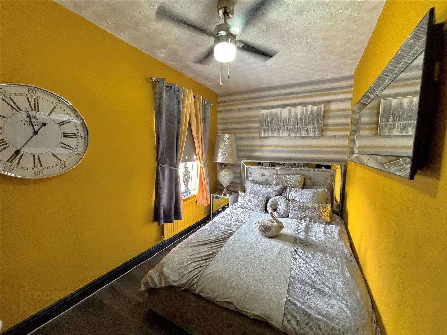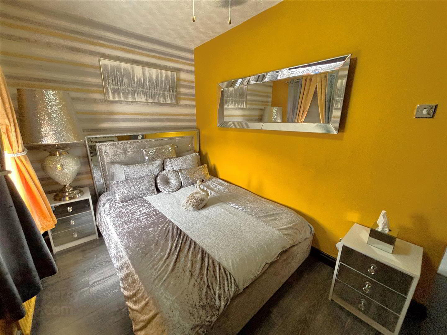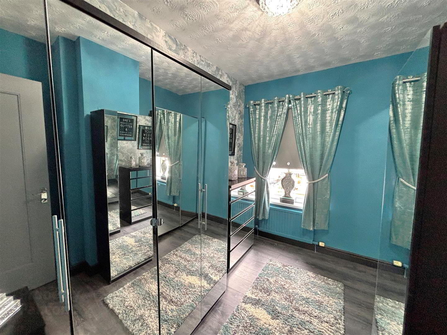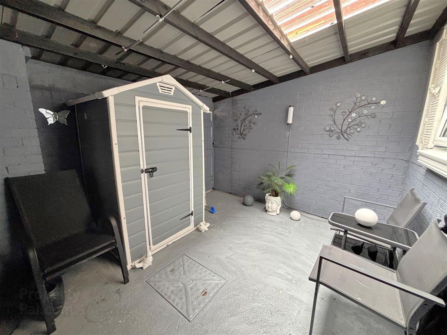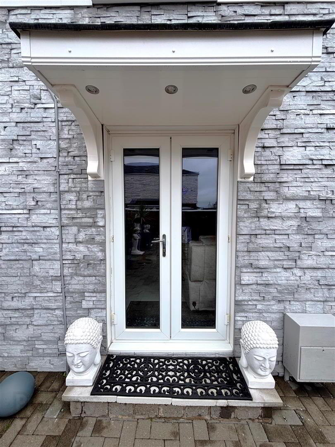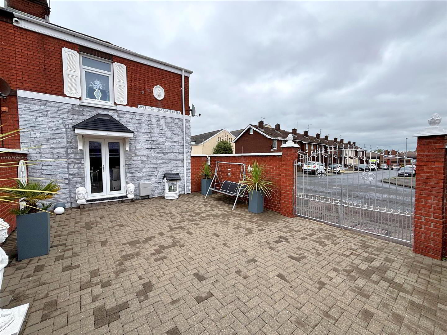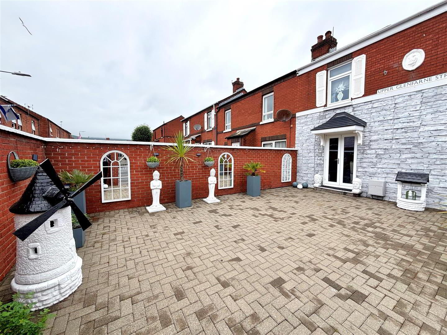262 Crimea Street,
Belfast, BT13 1LX
3 Bed End-terrace House
Offers Over £134,950
3 Bedrooms
1 Bathroom
1 Reception
Property Overview
Status
For Sale
Style
End-terrace House
Bedrooms
3
Bathrooms
1
Receptions
1
Property Features
Tenure
Freehold
Heating
Gas
Broadband
*³
Property Financials
Price
Offers Over £134,950
Stamp Duty
Rates
£575.58 pa*¹
Typical Mortgage
Legal Calculator
In partnership with Millar McCall Wylie
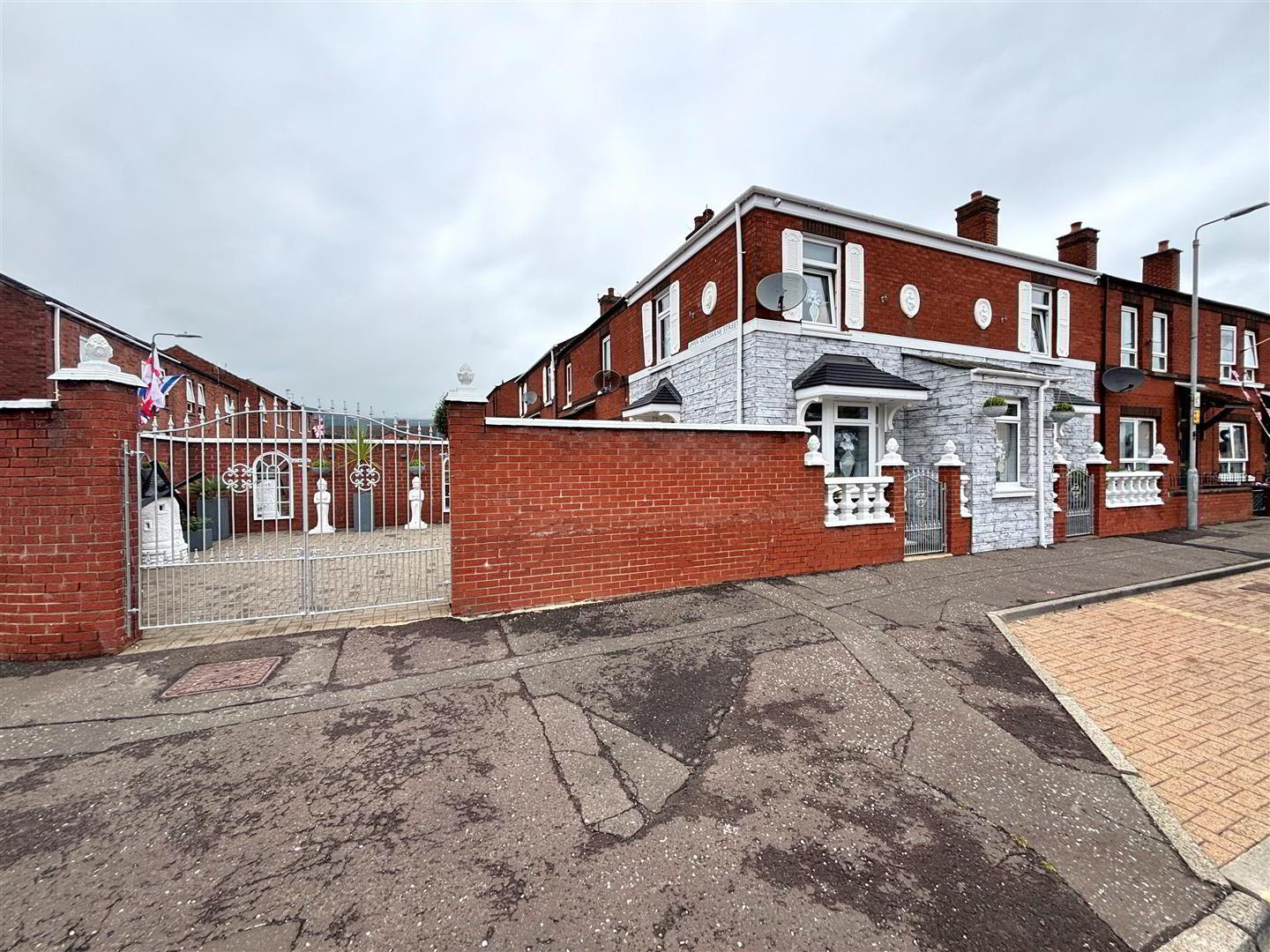
Features
- Modern Constructed End Terraced
- 3 Bedrooms
- Spacious Lounge, Upvc Patio Doors To Side
- Modern Fitted Kitchen With Dining Area
- Luxury White Bathroom Suite
- Upvc Double Glazed Windows
- Gas Central Heating
- Downstairs Furnished Cloakroom
- Modernised To The Highest Standard
Commanding a superb site this modern constructed end terrace has been modernised and stylishly presented to the highest possible standard. The richly appointed interior comprises 3 bedrooms, spacious lounge, modern fitted kitchen with dining area and luxury bathroom suite including freestanding bath. The dwelling further offers uPvc double glazed windows, gas central heating, downstairs furnished cloakroom, extensive use of porcelain tiled floor coverings and has undergone a comprehensive modernisation programme in recent times.
A superb site just off the Shankill Road, off street carparking, low outgoings and a most convenient location combine to make this the perfect home for young and old alike - Immediate viewing high recommended!
- Entrance Hall
- Upvc double glazed entrance door, panelled radiator, partly pvc walls, porcelain tiled floor.
- Lounge Into Bay 3.92 x 4.45 (12'10" x 14'7")
- Porcelain tiled floor, partly acoustic panelled walls, cornice ceiling, double panelled radiator, uPvc double glazed patio doors to off-street parking.
- Kitchen 4.70 x 3.95 (15'5" x 12'11")
- Bowl and 1/2 stainless steel sink unit, extensive range of high and low level units, formica worktops, cooker space, integrated extractor fan, fridge/freezer space, plumbed for washing machine, tumble dryer space, wine cooler, ceramic tiled floor, partly pvc walls, understairs storage, double panelled radiator.
- Rear Lobby
- ceramic tiled floor, pvc walls, upvc double glazed door to rear yard.
- Furnished Cloakroom
- Wash hand basin, low flush wc, fully tiled walls, ceramic tiled floor.
- First Floor
- Landing, built-in storage, wall mounted gas boiler.
- Bathroom
- Luxury white bathroom suite comprising freestanding bath, wash hand basin, low flush wc, chrome featured radiator, fully pvc walls, ceramic tiled floor, pvc ceiling, recessed lighting.
- Bedroom 3.85 x 2.91 (12'7" x 9'6")
- Built-in storage, wood laminate floor, panelled radiator.
- Bedroom 2.90 x 3.94 (9'6" x 12'11")
- Wood laminate floor, panelled radiator.
- Bedroom 2.99 x 2.42 (9'9" x 7'11")
- Wood laminate floor, panelled radiator.
- Outside
- Bricked paved off street carparking to rear, enclosed rear yard, bin alley.


