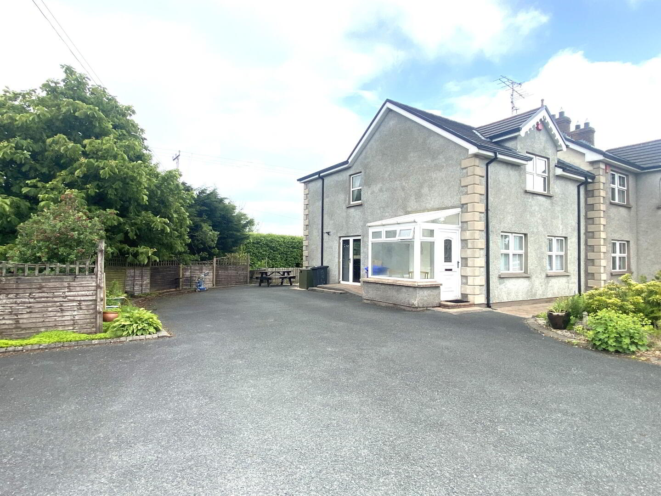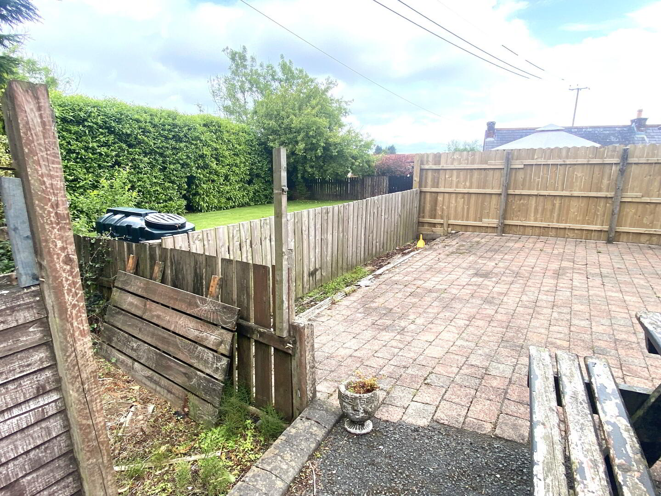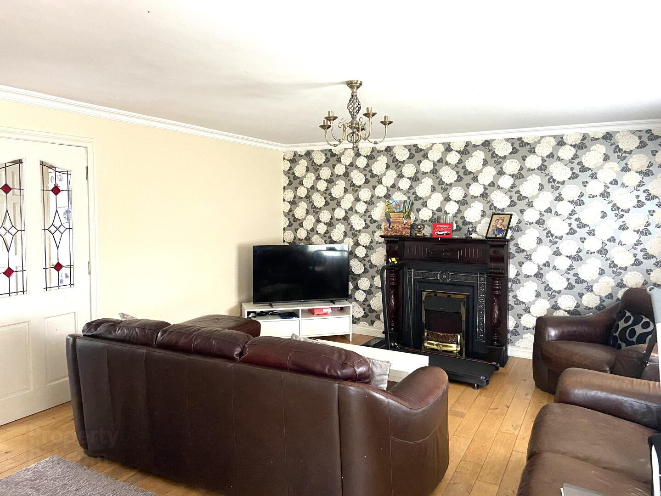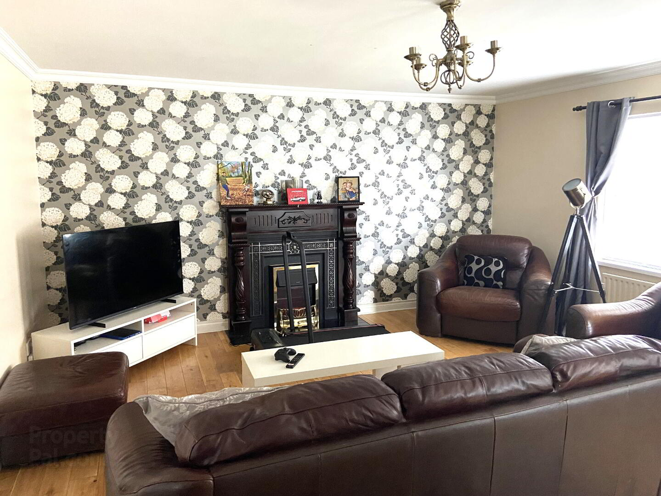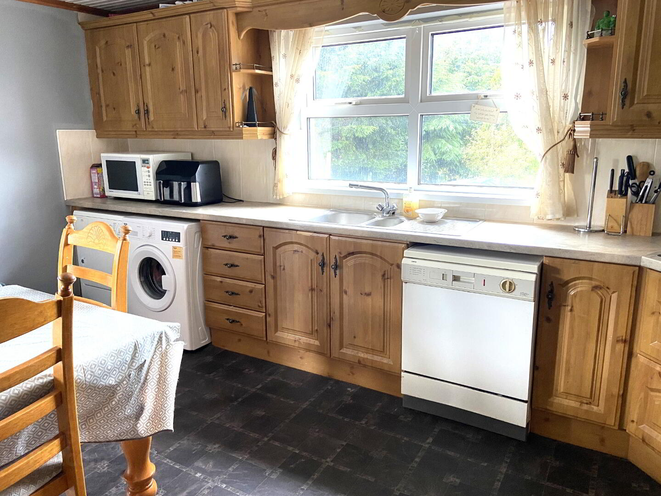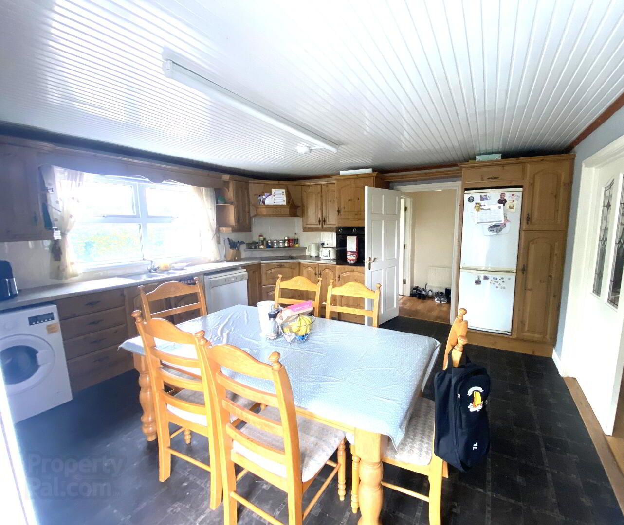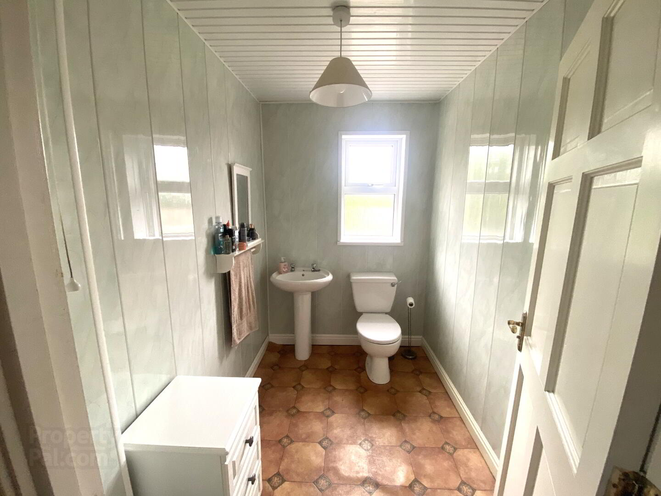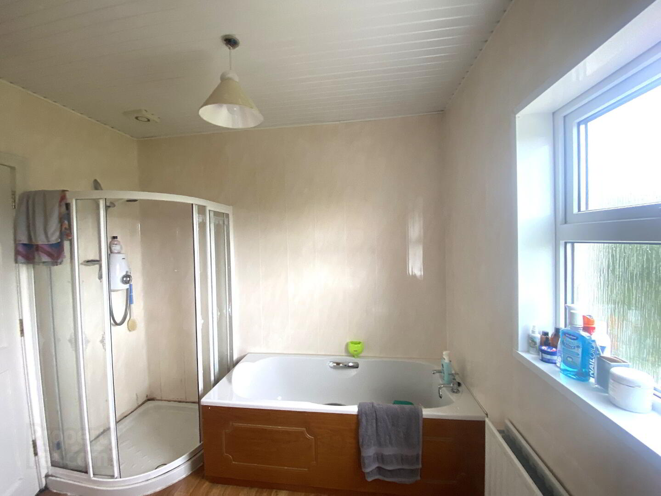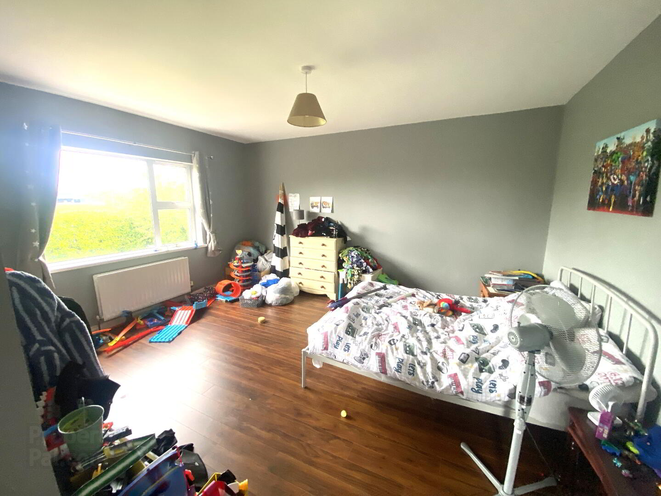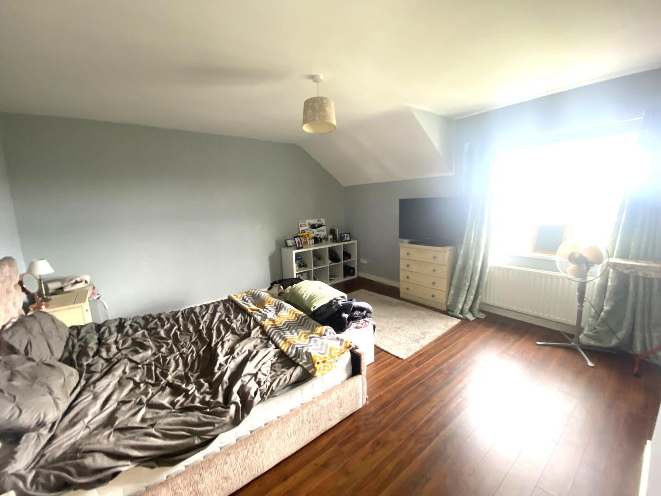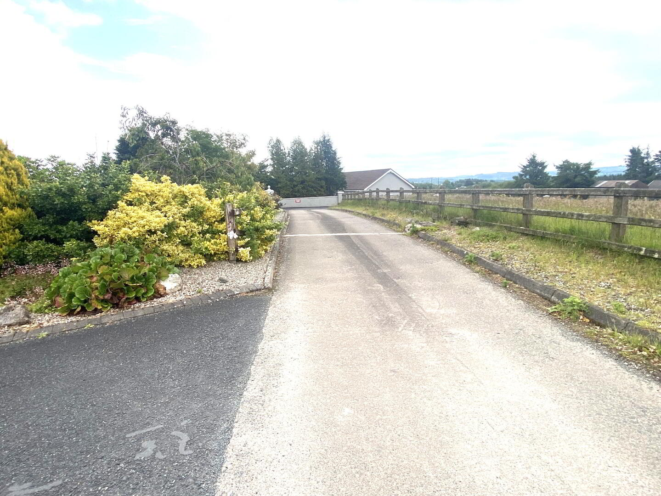260d Drumnakilly Road,
Carrickmore,, Omagh, BT79 9PU
2 Bed Semi-detached House
Offers Over £160,000
2 Bedrooms
2 Bathrooms
2 Receptions
Property Overview
Status
For Sale
Style
Semi-detached House
Bedrooms
2
Bathrooms
2
Receptions
2
Property Features
Tenure
Freehold
Heating
Oil
Property Financials
Price
Offers Over £160,000
Stamp Duty
Rates
Not Provided*¹
Typical Mortgage
Legal Calculator
Property Engagement
Views Last 7 Days
214
Views Last 30 Days
929
Views All Time
6,067
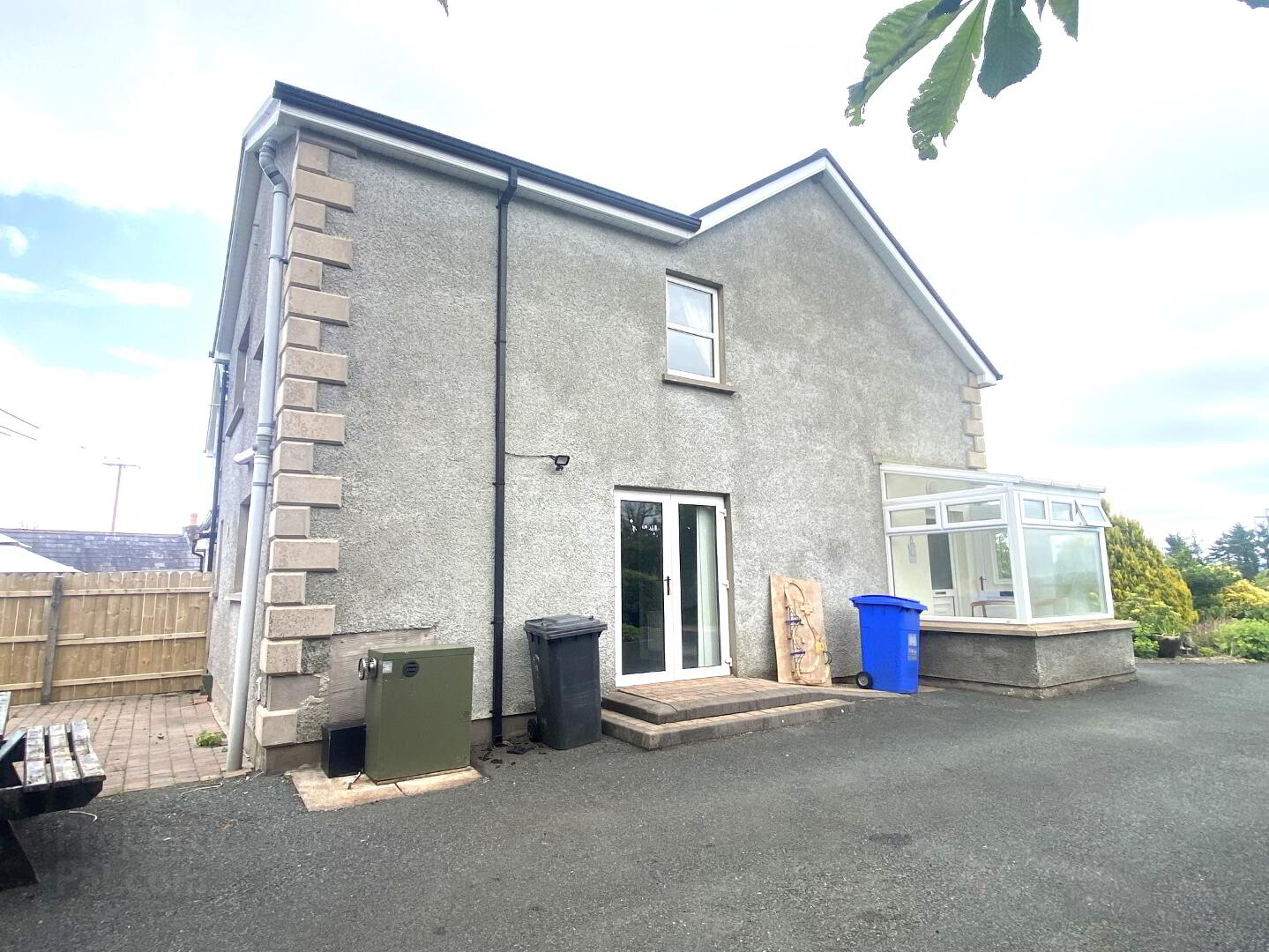
Additional Information
- Compact Semi-Detached House.
- 2 Dble. Bedrooms/2 Reception/2 Bath.
- Generous garden with patio area to rear.
- Located off Drumnakilly Road.
- Close to Carrickmore Village.
- (Clare townland).
- Excellent condition.
- OFCH/PVC double-glazing.
Located in the townland of Clare, c. 1.5 miles from Carrickmore Village, this most attractive and compact 2-Bedroom Semi-Detached House has been excellently maintained throughout.
Constructed c. 2001, the property offers spacious GF Living Accommodation, with 2 Double Bedrooms & Bathroom on the FF.
The property occupies a spacious site in a peaceful rural setting.
Viewing is strictly by prior appointment with the Selling Agent.
GF:
Entrance Porch: 7'0" x 5'6".
PVC double-glazed roof & windows.
Sitting Room: 17'0" x 14'9".
Oak floor. Ornate fire surround.
Kitchen/Dining: 15'4" x 15'0".
Fitted eye & floor-level units.
Integrated hob & oven.
French doors to outside.
WC. 7'6" x 5'3".
PVC-lined walls & ceiling.
FF:
Bedroom 1: 16'6" x 14'9".
Laminate floor. Built-in wardrobe.
Bedroom 2: 14'9" x 14'0".
Laminate floor.
Bathroom: 8'6" x 8'6".
Bath, Power shower & Wc.
Outside:
Tarmac parking area to side.
Paved patio area to rear.
Generous lawn/garden area to rear.


