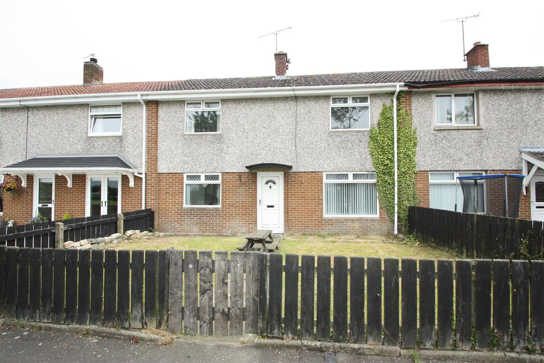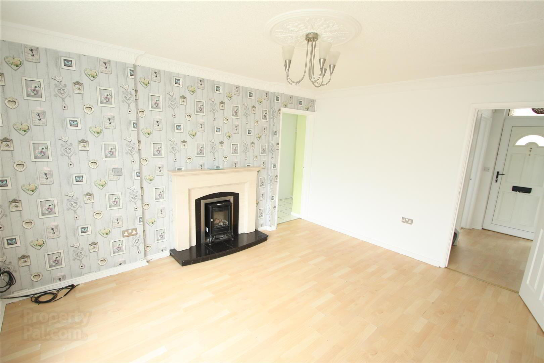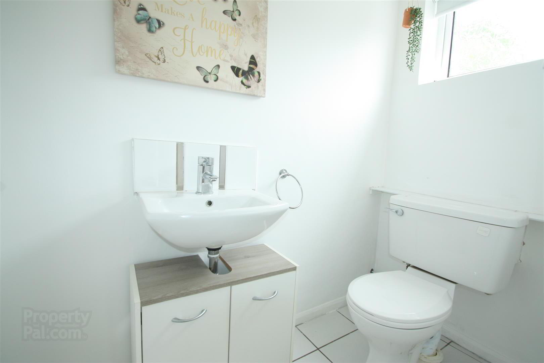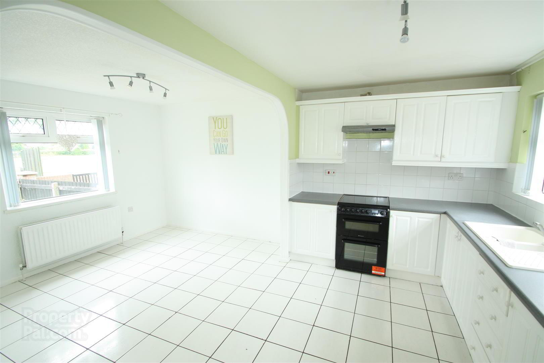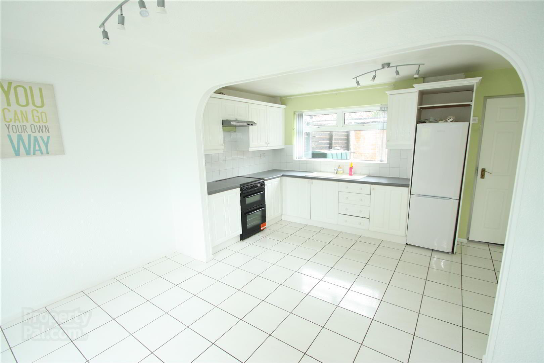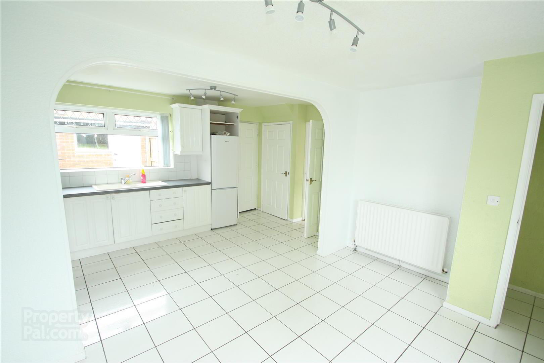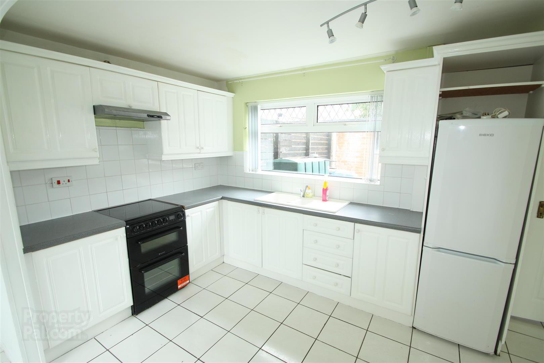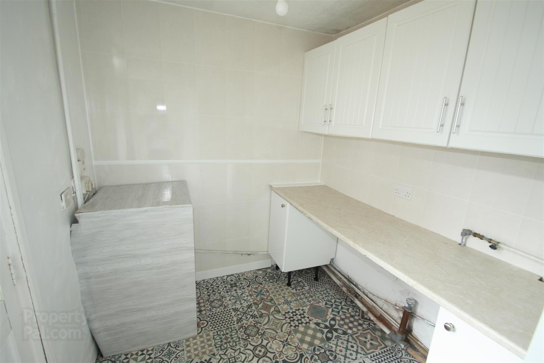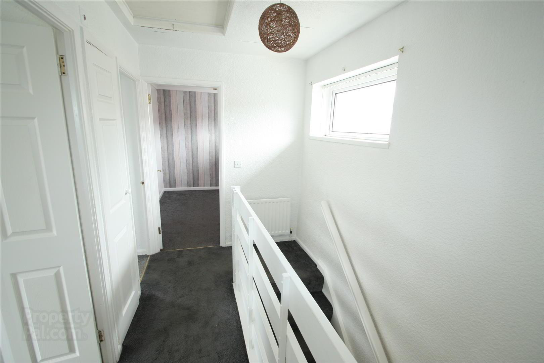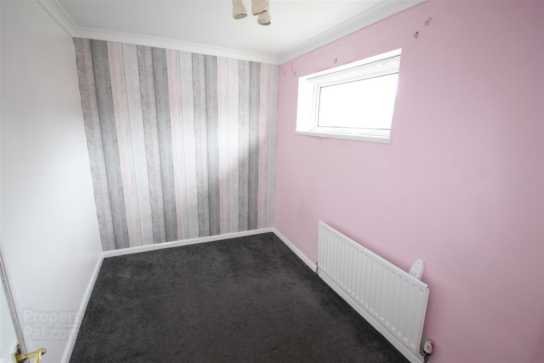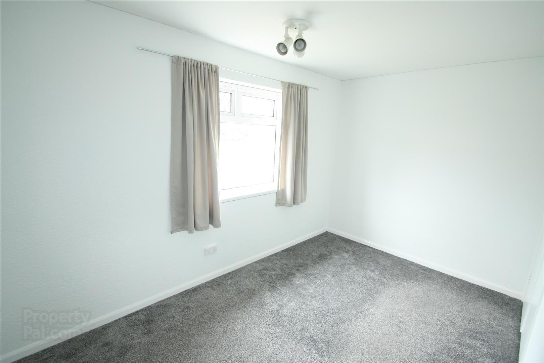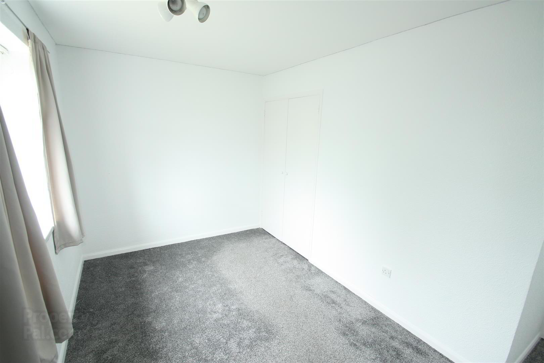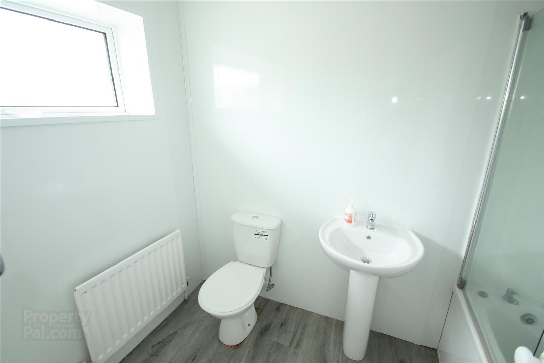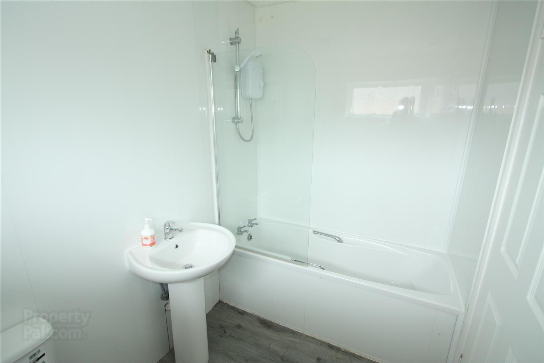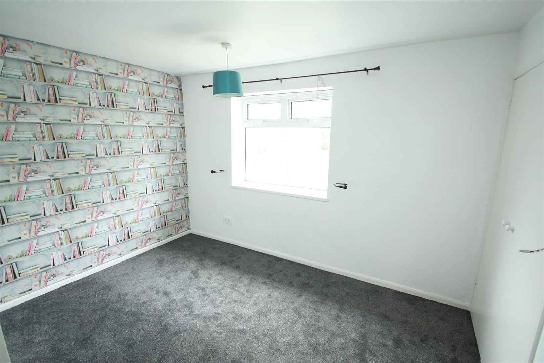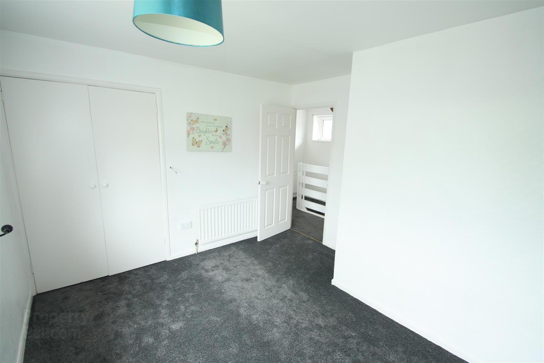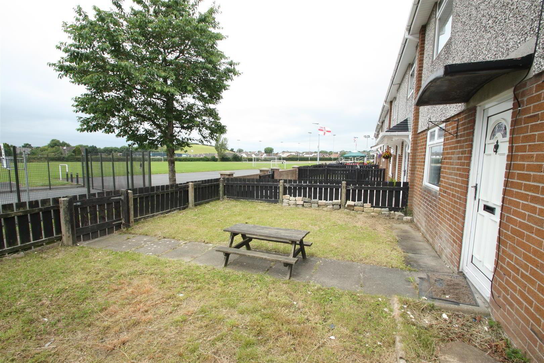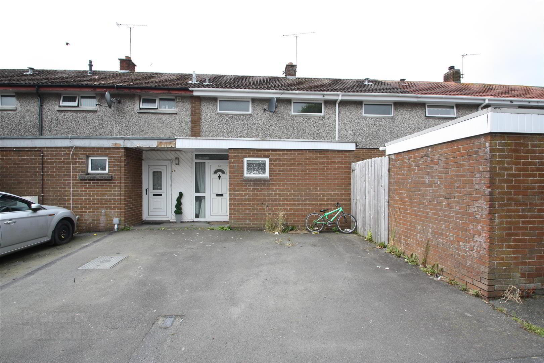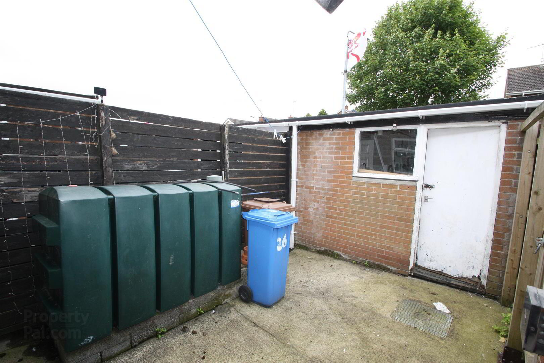26 Willow Crescent,
Ballynahinch, BT24 8DB
3 Bed Terrace House
Sale agreed
3 Bedrooms
2 Bathrooms
Property Overview
Status
Sale Agreed
Style
Terrace House
Bedrooms
3
Bathrooms
2
Property Features
Tenure
Freehold
Energy Rating
Broadband
*³
Property Financials
Price
Last listed at Offers Around £109,950
Rates
£660.14 pa*¹
Property Engagement
Views Last 7 Days
25
Views Last 30 Days
100
Views All Time
2,281
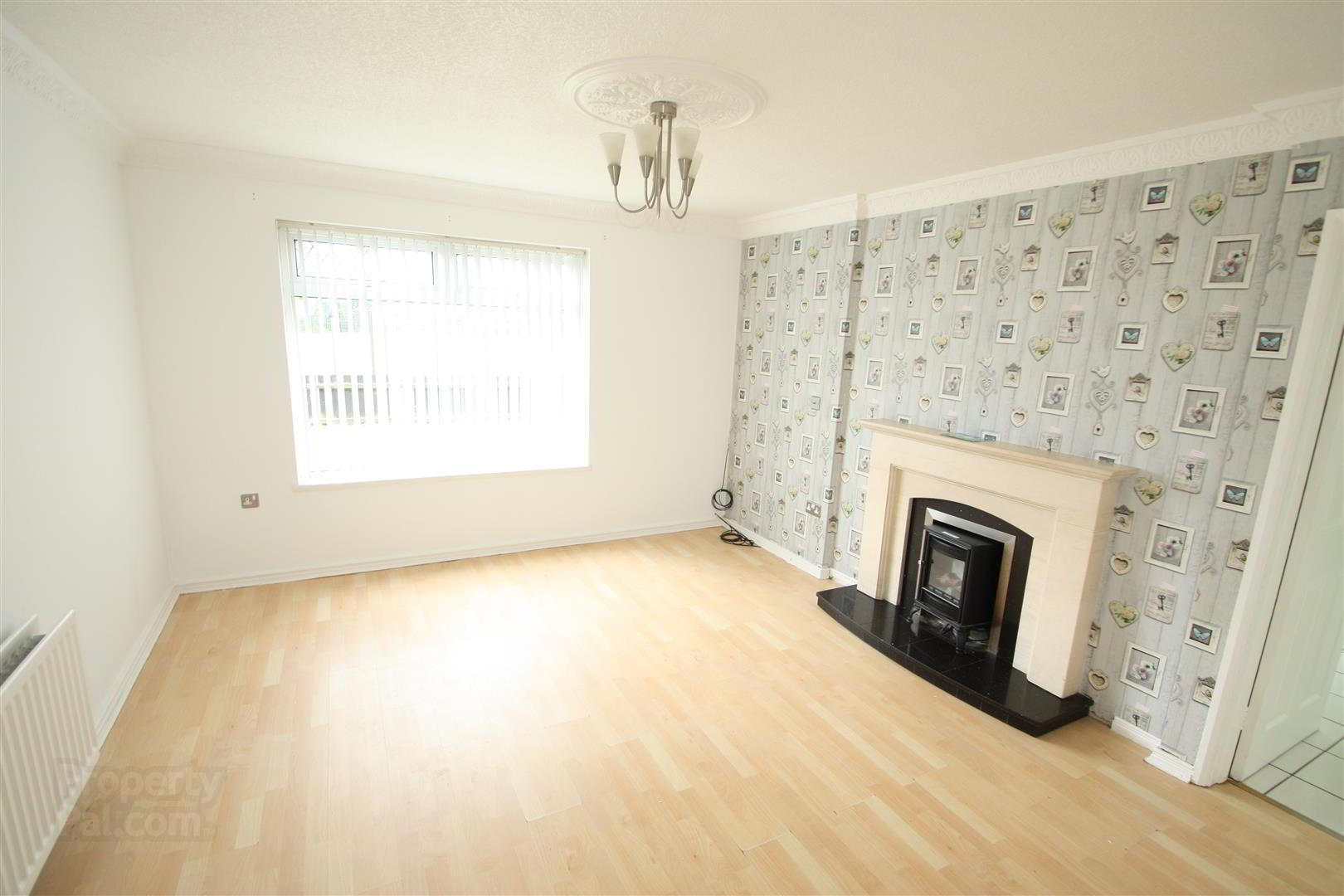
Features
- Mid terrace property
- Three bedrooms
- Living room
- Kitchen with dining area
- Downstairs w.c
- Family bathroom
- Garden
- Off street parking
Located just on the outskirts of Ballynahinch town, within walking distance to the town centre and easily accessible to commuter routes to Belfast and Dublin. This is a chain free sale and a perfect first time home or investment so early viewing is advised.
- Entrance hall
- Living room 4.19m x 3.71m (13'9 x 12'2)
- Large bright living room with wooden laminate flooring, ceiling rose and cornicing. Feature fireplace.
- Kitchen 4.11m x 2.44m (13'6 x 8'0)
- A range of high and low level units including stainless steel sink unit with single drainer and space for oven and fridge freezer. Tiled floor and splash.
Store room. - Dining area 4.88m x 2.82m (16'0 x 9'3)
- Tiled flooring a views to the front.
- Downstairs w.c
- Low flush w.c and wash hand basin. Tiled floor.
- Utility room 2.21m x 2.06m (7'3 x 6'9)
- A range of high and low level units including space for washing machine and tumble dryer. Door to rear.
- First floor
- Bedroom one 3.63m x 3.40m (11'11 x 11'2)
- Front facing room
- Bedroom two 4.04m x 2.41m (13'3 x 7'11)
- Front facing with built in robes.
- Bathroom 2.54m x 1.63m (8'4 x 5'4)
- White suite comprising low flush w.c, wash hand basin and panel bath with overhead shower.
- Bedroom three 3.12m x 2.16m (10'3 x 7'1)
- Rear facing bedroom.
- Outhouse 3.00m x 1.98m (9'10 x 6'6)
- Outside
- To the front is a good sized garden laid out in lawns. To the rear is an yard with off street parking.


