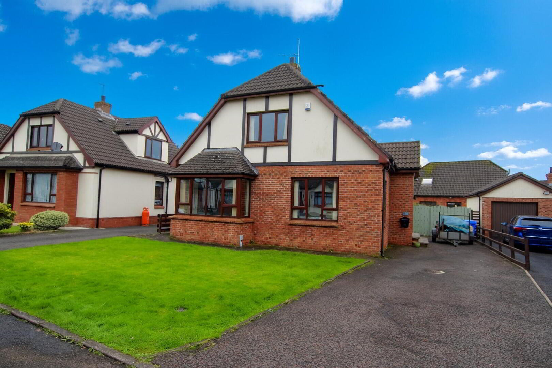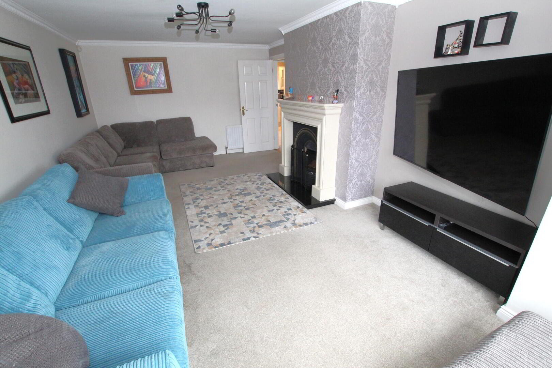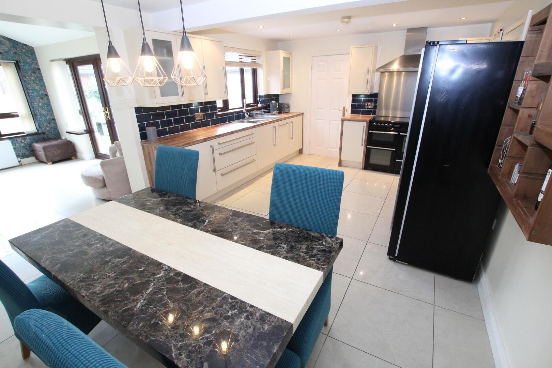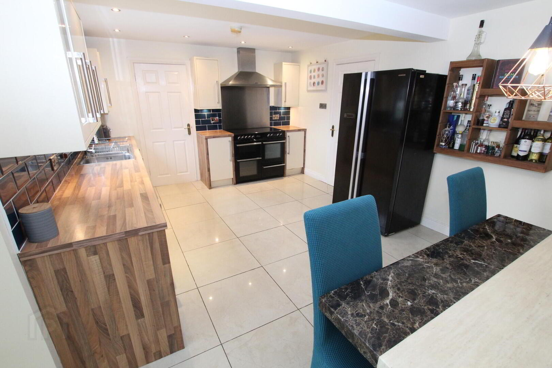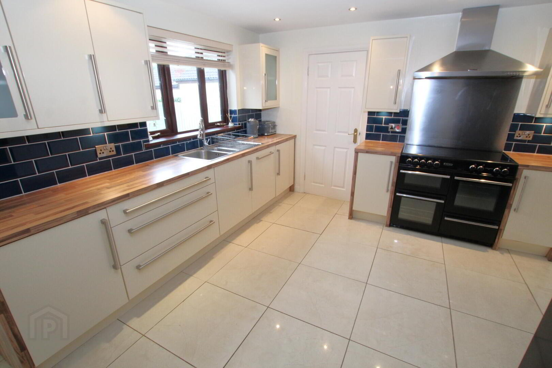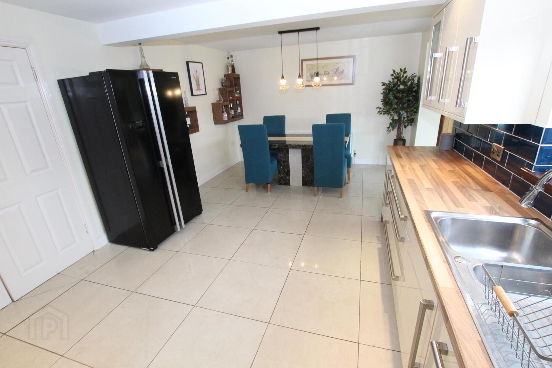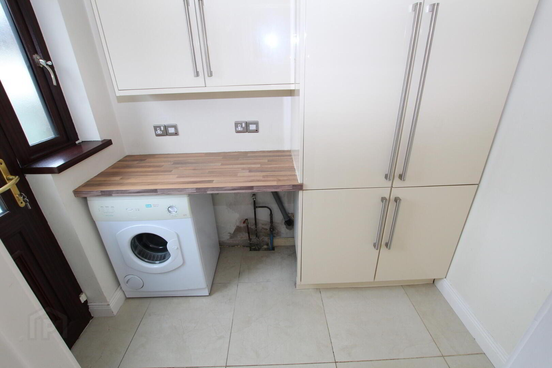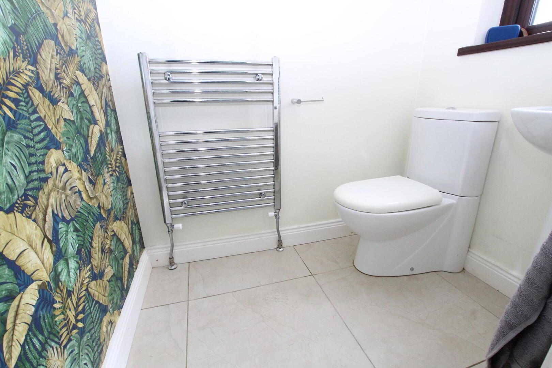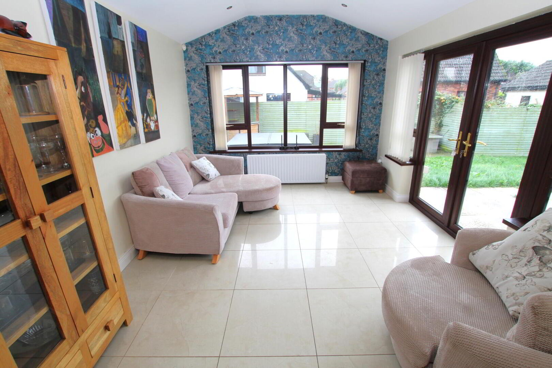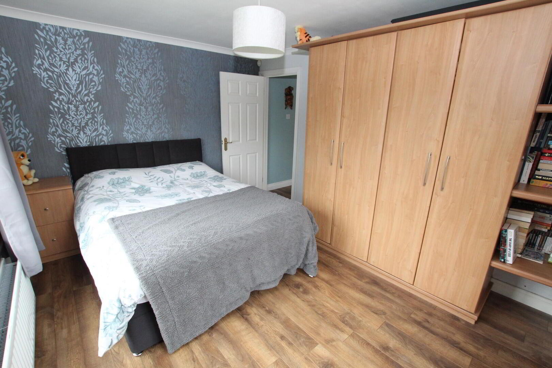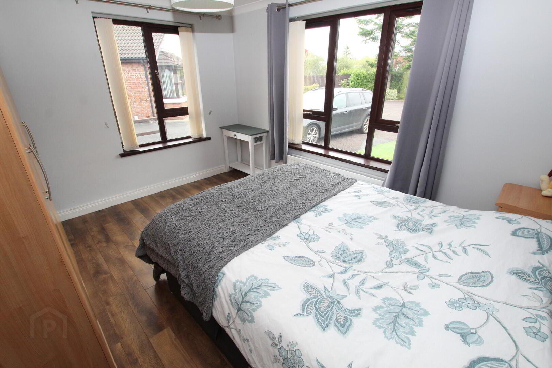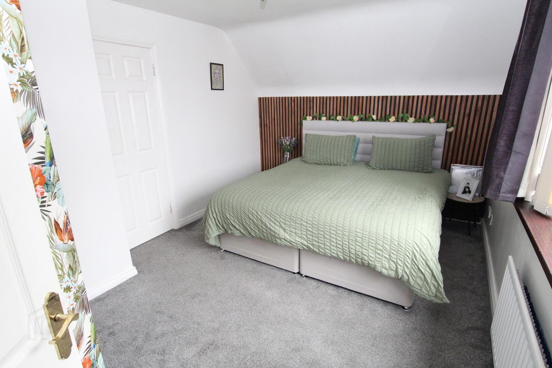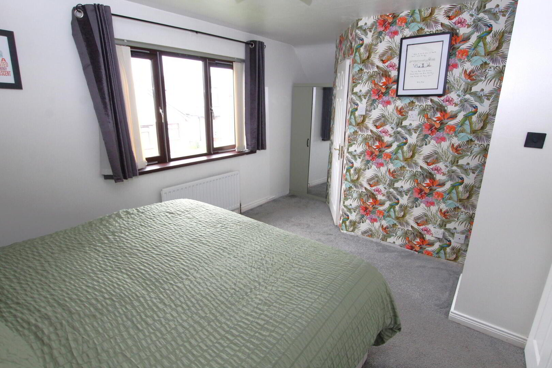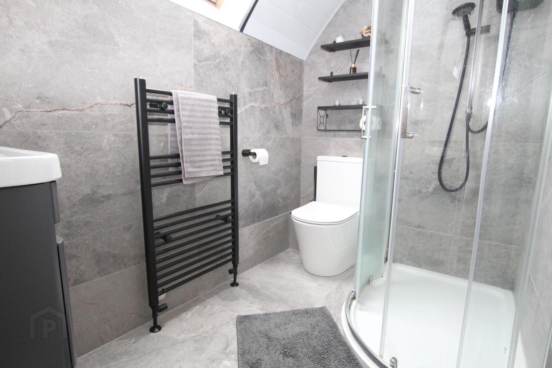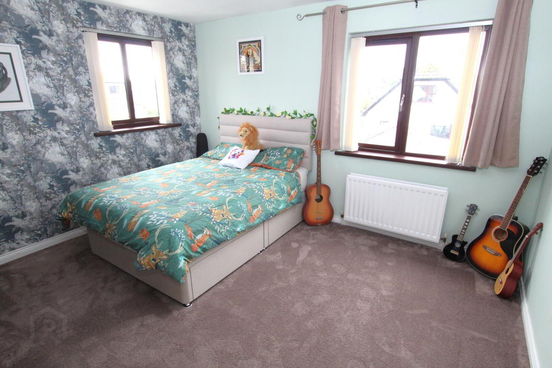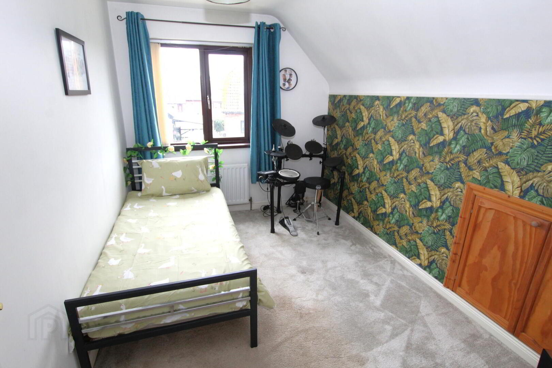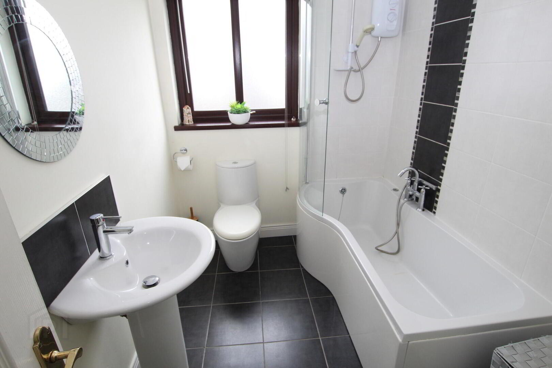26 Weavers Meadow,
Crumlin, BT29 4YH
4 Bed Detached Chalet
Offers Around £249,950
4 Bedrooms
3 Bathrooms
2 Receptions
Property Overview
Status
For Sale
Style
Detached Chalet
Bedrooms
4
Bathrooms
3
Receptions
2
Property Features
Tenure
Not Provided
Energy Rating
Heating
Oil
Broadband Speed
*³
Property Financials
Price
Offers Around £249,950
Stamp Duty
Rates
£1,534.56 pa*¹
Typical Mortgage
Legal Calculator
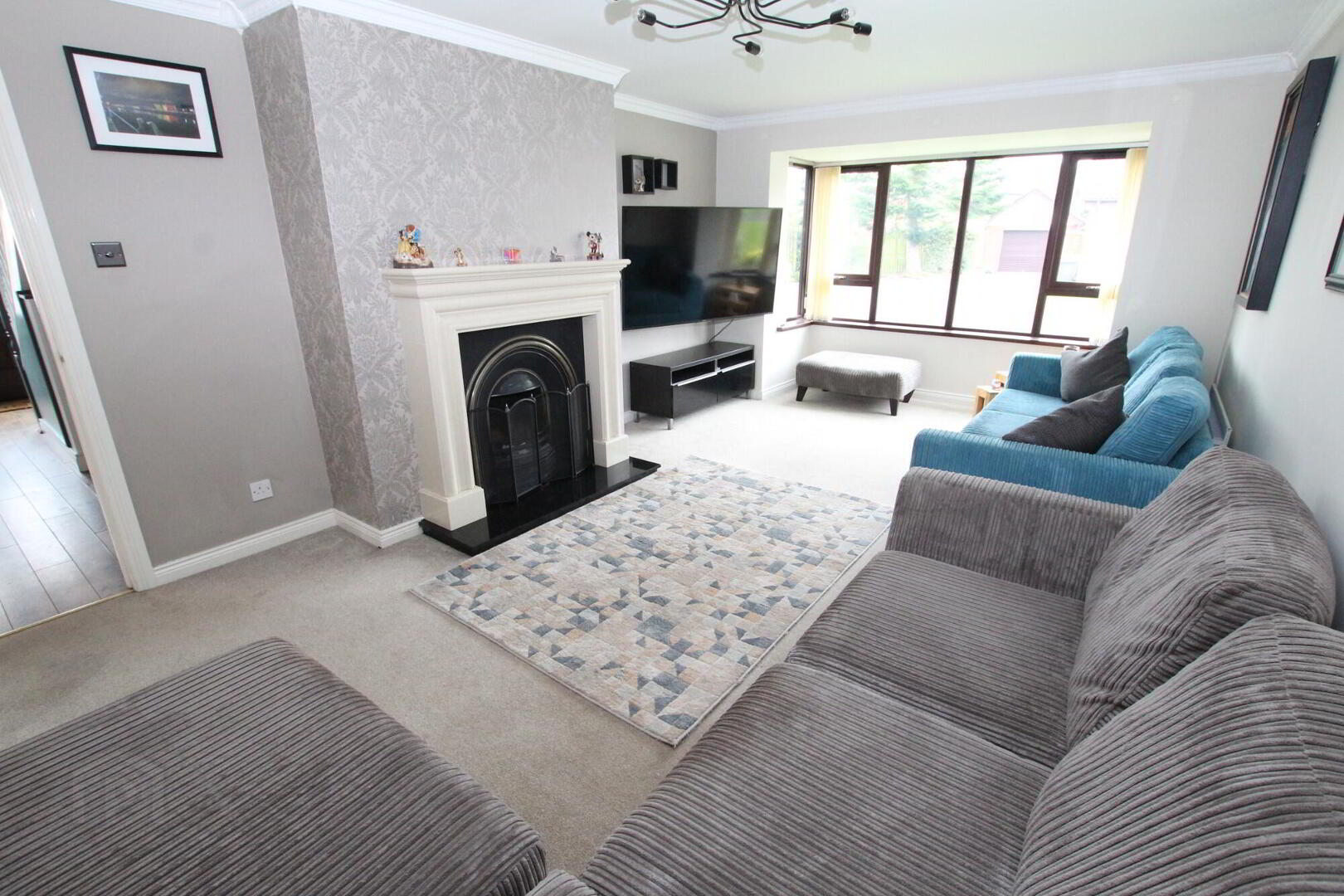
Additional Information
- Extended and beautifully presented Detached Chalet Bungalow in this highly sought after residential location situated in a small cul-de-sac.
- 4 Bedrooms - 2 Receptions/3 Bedrooms - 3 Receptions.
- Spacious Lounge with bay window and feature fireplace.
- Dining room or ground floor bedroom with laminate flooring.
- High gloss fitted Kitchen with dining area and separate Utility room.
- Bright Sun room to rear with patio doors to garden.
- Downstairs WC, Family Bathroom and En-suite bedroom.
- PVC double glazed windows and external doors.
- Oil fired heating.
- Tarmac driveway with space for up to 3 cars.
- Gardens in lawn to front and rear. Paved patio to rear.
- Chain free sale.
Extended and beautifully presented Detached Chalet Bungalow in this highly sought after residential location situated in a small cul-de-sac.
4 Bedrooms – 2 Receptions/3 Bedrooms – 3 Receptions.
Spacious Lounge with bay window and feature fireplace.
Dining room or ground floor bedroom with laminate flooring.
High gloss fitted Kitchen with dining area and separate Utility room.
Bright Sun room to rear with patio doors to garden.
Downstairs WC, Family Bathroom and En-suite bedroom.
PVC double glazed windows and external doors.
Oil fired heating.
Tarmac driveway with space for up to 3 cars.
Gardens in lawn to front and rear. Paved patio to rear.
ACCOMMODATION:
Entrance Hall
PVC front door with leaded glass and matching side panels. Laminated floor. Radiator.
Downstairs WC
WC. Pedestal wash hand basin with mixer tap with tiled splash back. Porcelain tiled floor. Chrome towel heater.
Lounge 20’4’’ x 11’7’’ (max and into bay)
Bay window. Feature fireplace with granite hearth and open fire. Cornice ceiling. 2 Radiators.
Dining/Bedroom 4 12’8’’ x 10’4’’
Laminated wood floor. Cornice ceiling. Double built in robes and shelving. Radiator.
Kitchen Diner 19’3’’ x 11’8’’
Range of high and low level units. Formica work surfaces. 1½ bowl stainless steel sink unit with mixer tap. Space for range cooker. Stainless steel chimney style extractor fan. Stainless steel splash back. Integrated dishwasher. Plumbed for American fridge freezer. Porcelain tiled floor. Radiator. Recessed spotlighting. Dining area. Open to:
Sun Room 13’7’’ x 10’9’’
Patio doors to rear garden. Porcelain tiled floor. Radiator.
Utility room 7’6’’ x 5’3’’
Storage cupboards. Formica work surface. Plumbed for washing machine. Tumble drier space. PVC door to rear.
FIRST FLOOR:
Landing
Hot press. Storage Cupboard. Access to roof space.
Bedroom 1 14’9’’ x 10’4’’ (max)
Radiator.
En-suite
Corner shower enclosure with electric shower and duel shower fitting. WC. Vanity sink unit. Tile effect wall paneling. Tiled floor. PVC tongue and groove ceiling. Chrome towel heater. Velux roof window.
Bedroom (2) 12’7’’ x 11’8’’
Radiator.
Bedroom (3) 11’8’’ x 8’1’’
Eaves storage. Radiator.
Bathroom 8’10’’ x 6’2’’
White suite. Paneled shower bath with curved shower screen and electric shower. WC. Pedestal wash hand basin with mixer tap. Part tiled walls. Tiled floor. Chrome towel heater. Recessed spotlighting.
Outside
Tarmac driveway to front. Lawn and shrubs. Enclosed garden to rear with lawn, paved patio and walkway, decked area, wood boundary fence. External power sockets. Water tap.
PLEASE NOTE THAT ANY SERVICES, HEATING SYSTEMS OR APPLIANCES HAVE NOT BEEN TESTED, AND NO WARRANTY CAN BE GIVEN OR IMPLIED AS TO THEIR WORKING ORDER WE HAVE NOT TESTED THESE SYSTEMS AS WE DO NOT CONSIDER OURSELVES COMPETENT TO MAKE A JUDGEMENT. ANY PHOTOGRAPHS DISPLAYED OR ATTACHED TO BROCHURES MAY HAVE BEEN TAKEN WITH A WIDE ANGLE LENS. 06/10/2025


