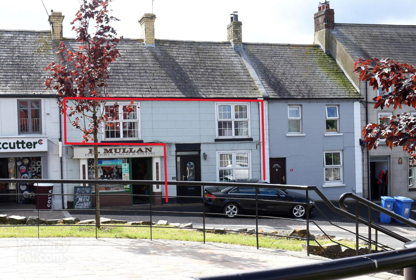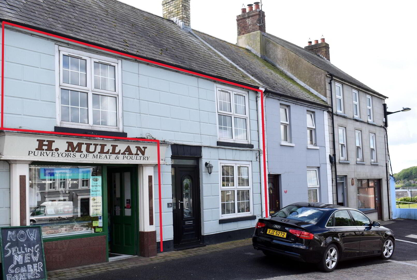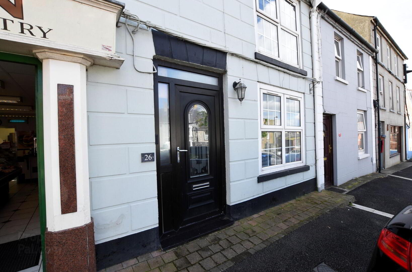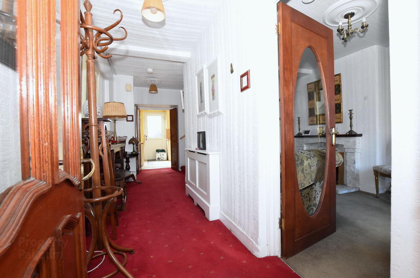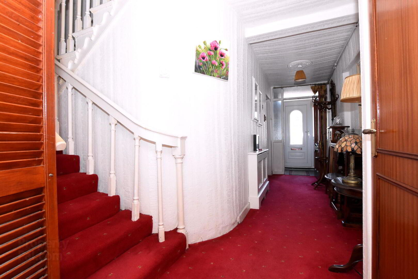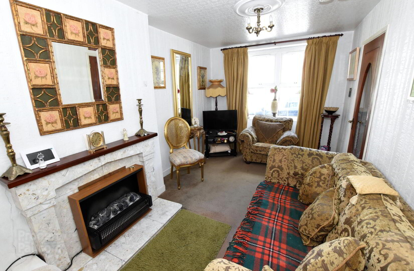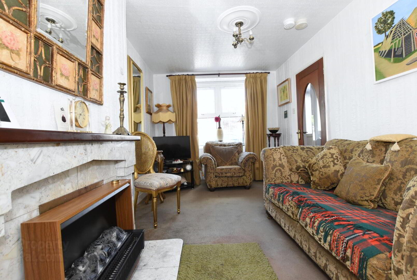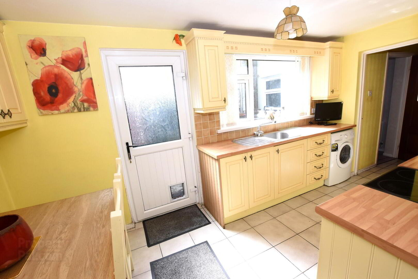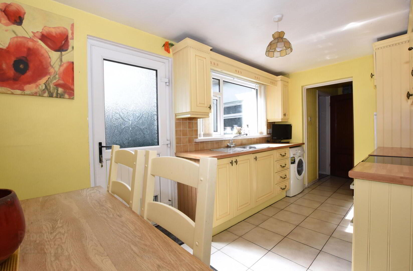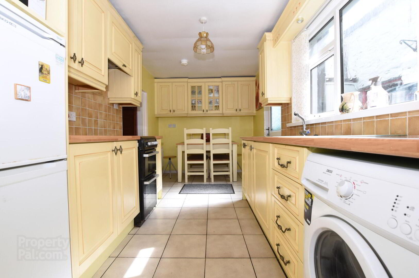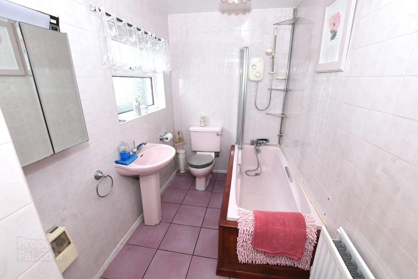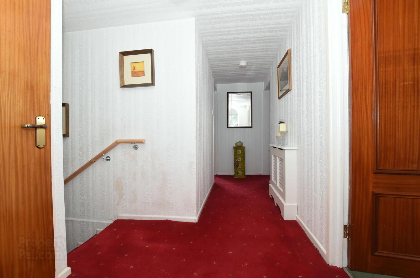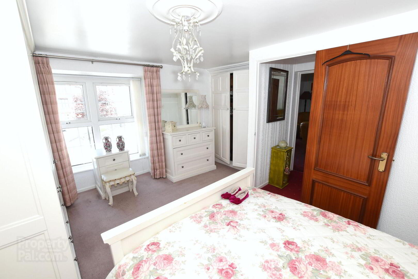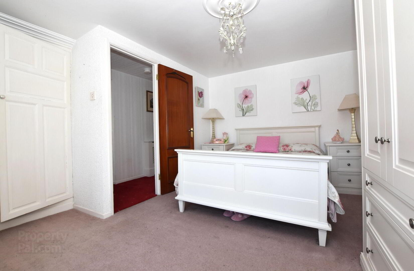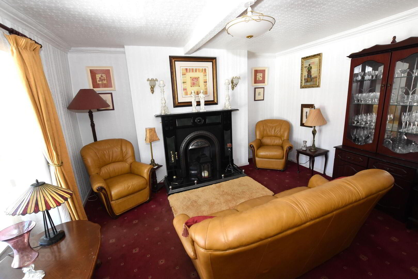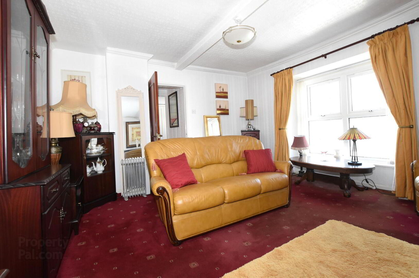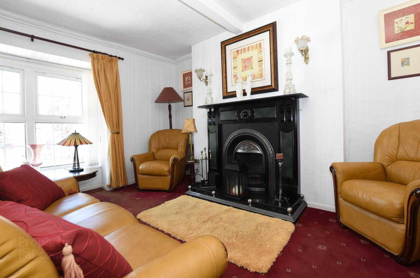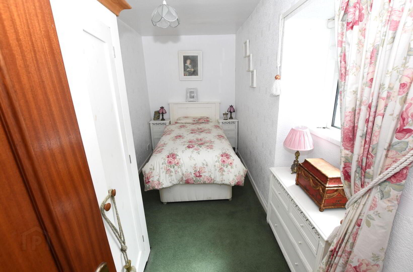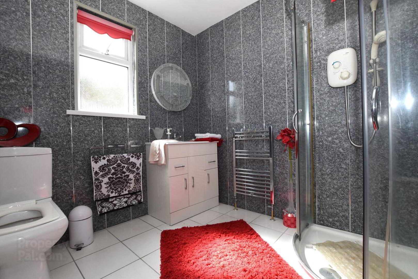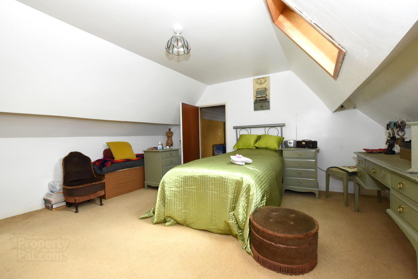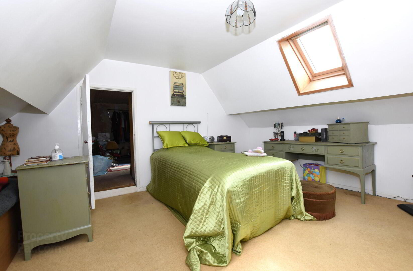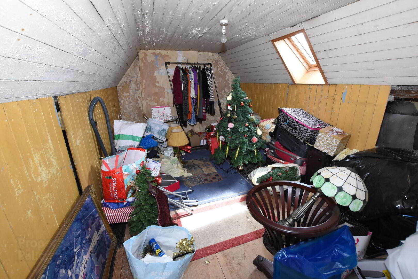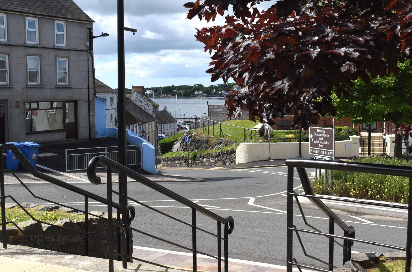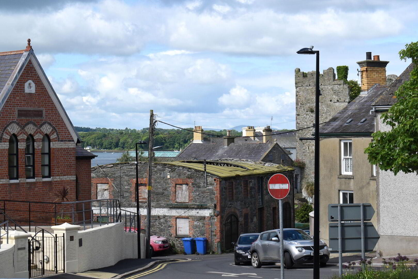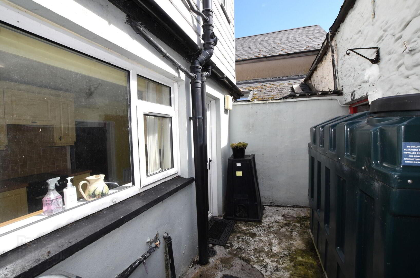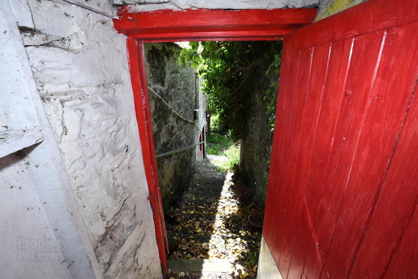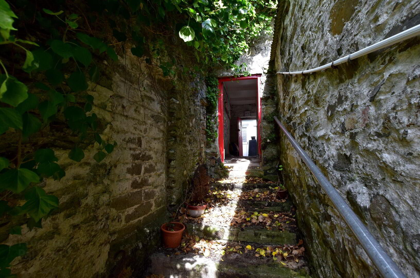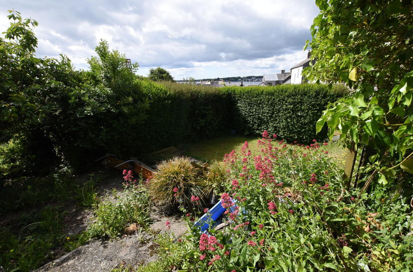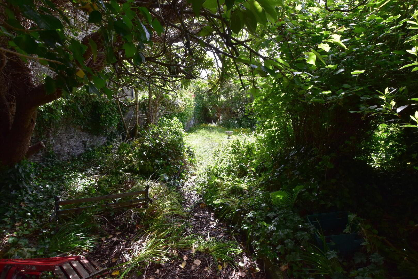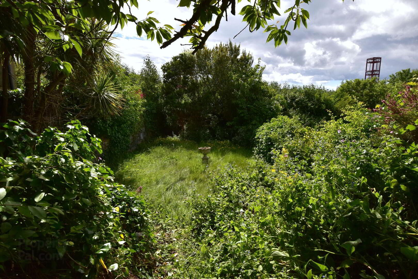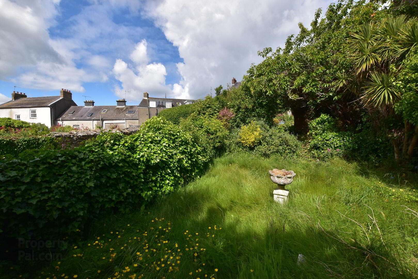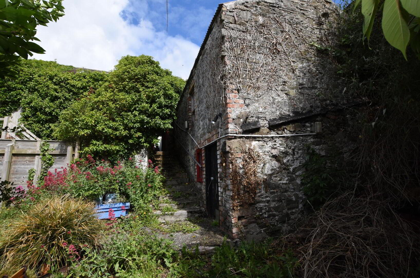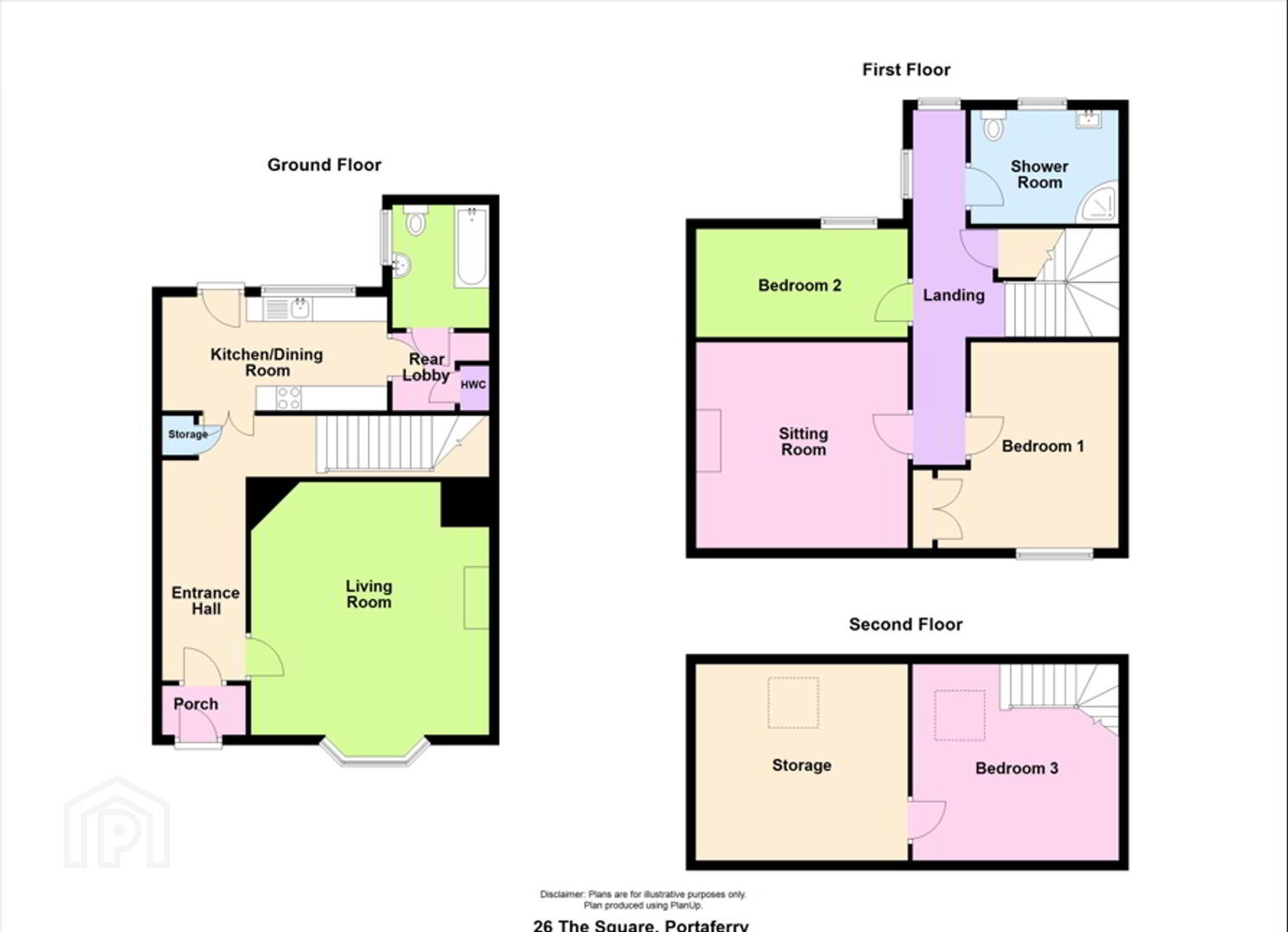26 The Square,
Portaferry, BT22 1LR
2 Bed Mid-terrace House
Offers Around £89,950
2 Bedrooms
2 Bathrooms
2 Receptions
Property Overview
Status
For Sale
Style
Mid-terrace House
Bedrooms
2
Bathrooms
2
Receptions
2
Property Features
Tenure
Not Provided
Energy Rating
Heating
Oil
Broadband Speed
*³
Property Financials
Price
Offers Around £89,950
Stamp Duty
Rates
£906.11 pa*¹
Typical Mortgage
Legal Calculator
Property Engagement
Views Last 7 Days
550
Views Last 30 Days
684
Views All Time
5,967
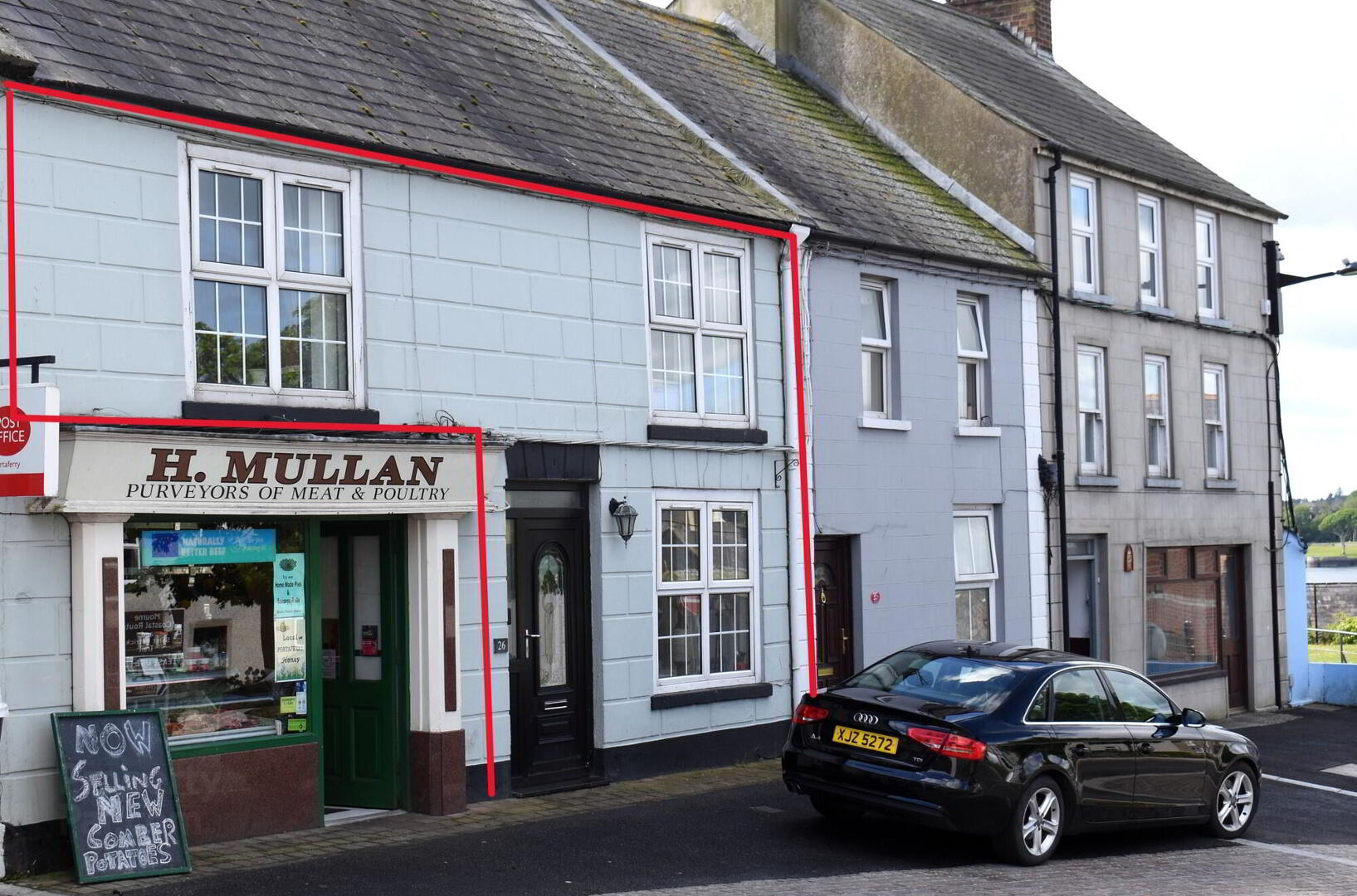
Additional Information
- Mid-terrace property over two floors with Attic Space
- In need of updating - perfect for buyers looking to personalise a property
- Ground floor Living room and first floor Lounge with potential for modernisation
- Two well-proportioned bedrooms
- Private, enclosed rear garden with traditional stone-walled boundary
- Peaceful setting in The Square, within walking distance of local amenities
- Oil-fired central heating
- Double-glazed windows
- Just minutes from the Strangford Ferry, providing easy access to Strangford village and Downpatrick
- Ideal as a starter home, investment opportunity, or holiday let
- CASH OFFERS ONLY!!!
Charming Mid-Terrace Home in the Heart of a Historic Coastal Village
Situated in the vibrant centre of Portaferry, this mid-terrace property offers a fantastic opportunity to create a beautiful home or holiday retreat in one of Northern Ireland’s most scenic coastal settings.
About Portaferry:
Portaferry is a charming and historic coastal town nestled on the shores of Strangford Lough, a designated Area of Outstanding Natural Beauty. Known for its rich maritime heritage, friendly community, and beautiful surroundings, it’s a haven for those seeking a slower pace of life. The town offers a variety of cafes, pubs, restaurants, and independent shops, along with a local market right in The Square.
Nature lovers will enjoy the nearby Exploris Aquarium, scenic coastal walks, and an abundance of wildlife, including seals and seabirds. The town is also popular for sailing, kayaking, and coastal adventures, with the Strangford Lough Ferry offering a short and scenic route to Strangford and beyond.
CASH OFFERS ONLY!!!
Ground Floor
- Entrance Hall
- uPVC double glazed door with part glazed side panels. Tiled flooring; single panel radiator, storage cupboard and meter box. Glazed door to:
- Living Room
- 5.41m x 2.67m (17'9 x 8'9)
Overall. Marble fireplace and hearth with wooden mantel. Double panel radiator. - Kitchen/Dining
- 4.42m x 2.29m (14'6 x 7'6)
Range of high and low level units with roll edge worktops. Single drainer stainless steel sink unit with mixer taps, Glazed display units. Plumbed for washing machine, Tiled flooring; part tiled walls. Double panel radiator. Part uPVC double glazed door. - Rear Hall
- Tiled flooring, hot press, single panel radiator.
- Bathroom
- 2.44m x 1.63m (8''2 x 5'4)
Three piece coloured suite comprising; pedestal wash hand basin, low flush WC and panelled bath with electric shower over and side panel. Tiled walls floor to ceiling, double panel radiator.
First Floor
- Landing
- Double panel radiator, 2 Single panel radiators.
- Front Bedroom
- 4.11m x 2.82m (13'6 x 9'3)
Double panel radiator. - Sitting Room
- 4.22m x 3.99m (13'10 x 13'1)
+ Bay. Feature period style fireplace with granite hearth. Two wall light points, double panel radiator. - Bedroom
- 4.14m x 1.85m (13' 7" x 6' 1")
Double panel radiator. - Shower Room
- 2.34m x 2.24m (7'8 x 7'4)
Three piece white suite comprising; corner electric shower cubicle, low flush WC and white gloss vanity unit with wash hand basin. PVC strip panelled walls. Wall mounted towel rail/radiator. Tiled flooring, recessed lighting.
Second Floor
- Landing
- Double panel radiator.
- Attic Room
- 4.09m x 3.91m (13'5 x 12'10)
Velux window. - Attic Storage Room
- 3.86m x 2.62m (12'8 x 8'7)
Velux Window.
Outside
- To the rear, enclosed concrete yard area with boiler house and tank. Steps down to stone built store. Concrete bin area. Private, enclosed rear garden with traditional stone-walled boundary mature trees and hedging.
- Stone built Store
- 4.37m x 3.84m (14'4 x 12'7)
Light and power.


