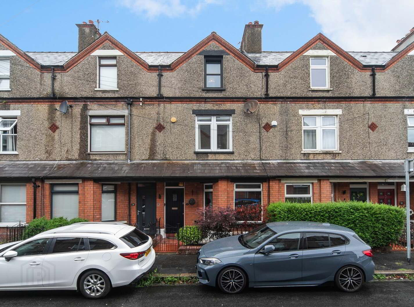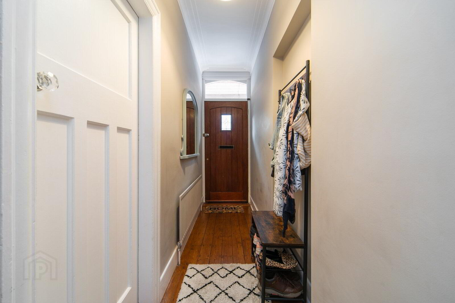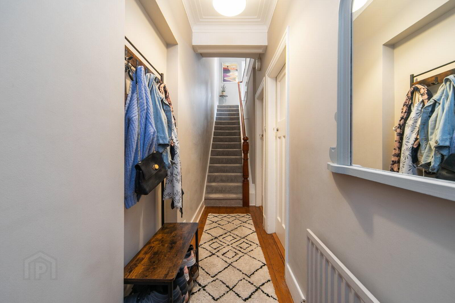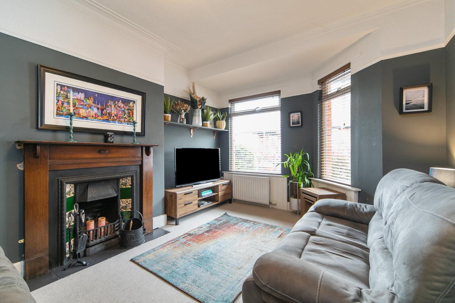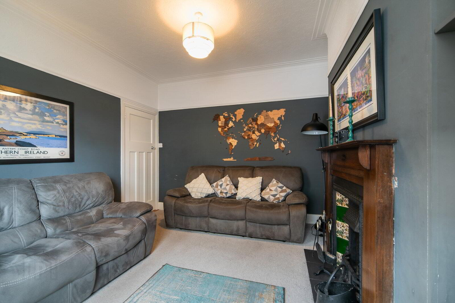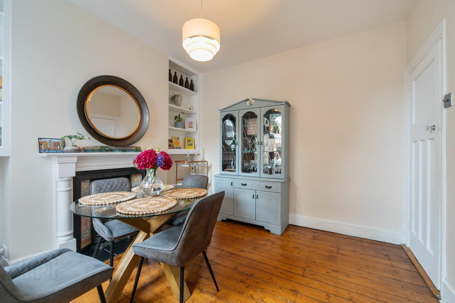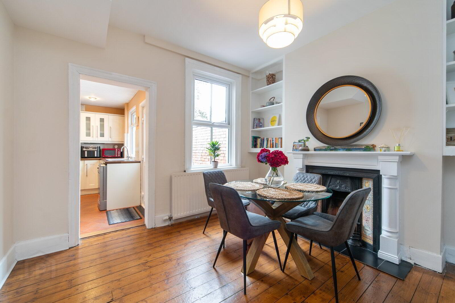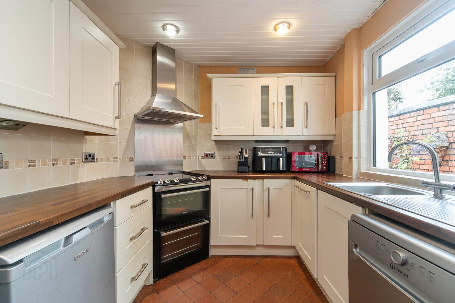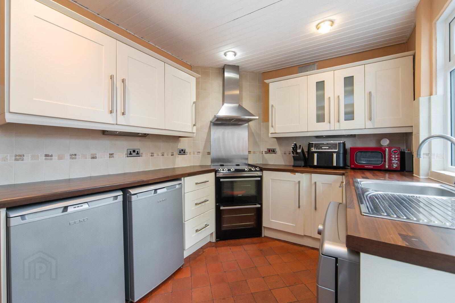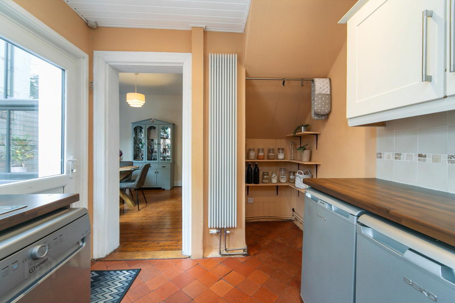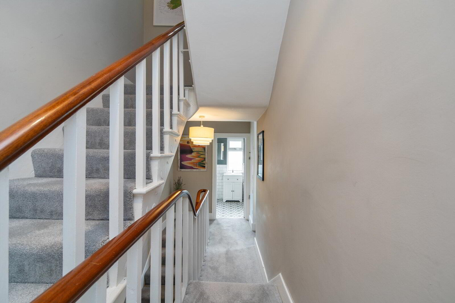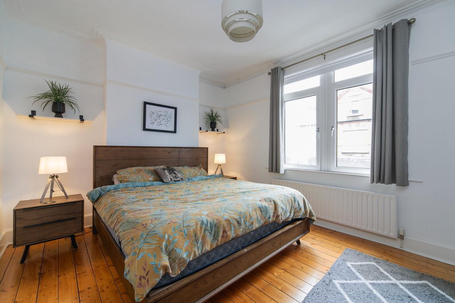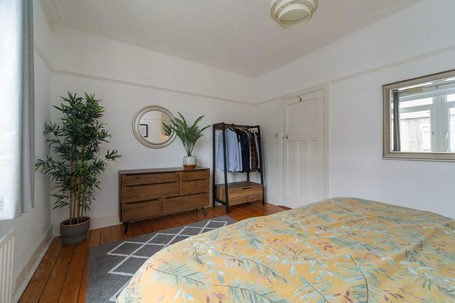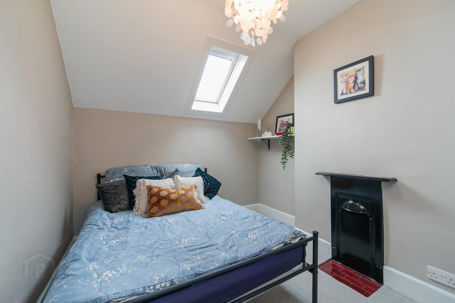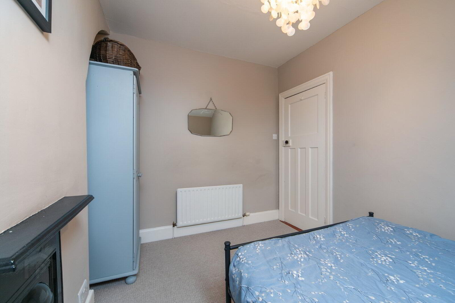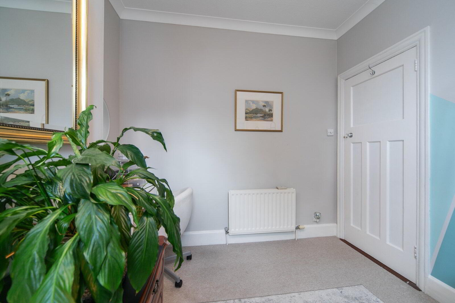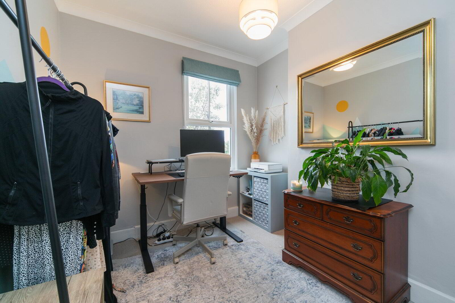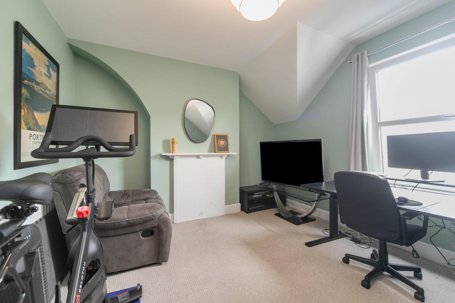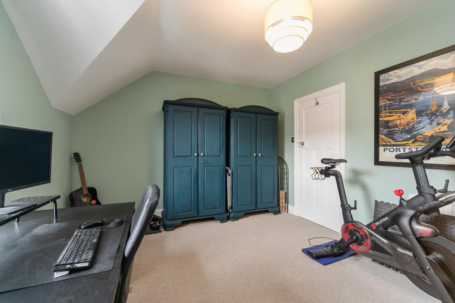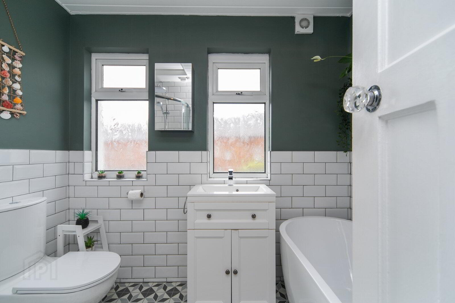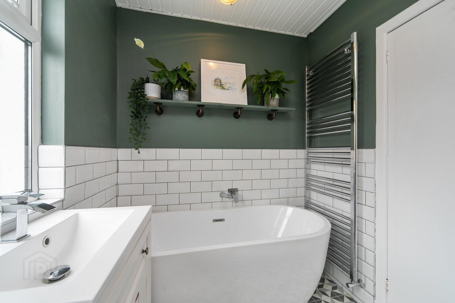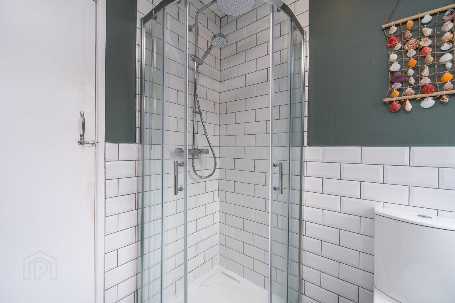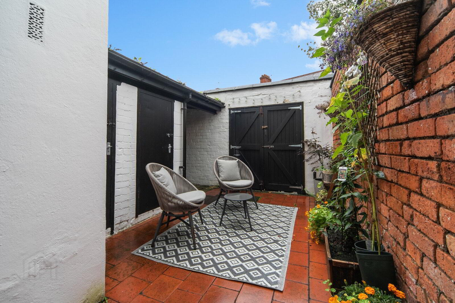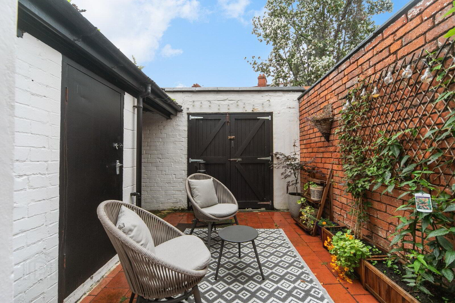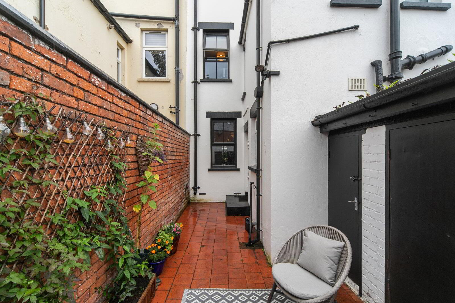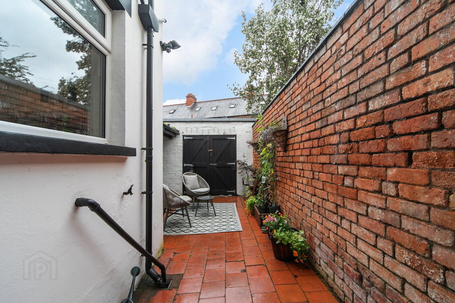26 Sydenham Drive,
Belfast, BT4 2AX
4 Bed Terrace House
Asking Price £230,000
4 Bedrooms
Property Overview
Status
For Sale
Style
Terrace House
Bedrooms
4
Property Features
Tenure
Not Provided
Energy Rating
Broadband
*³
Property Financials
Price
Asking Price £230,000
Stamp Duty
Rates
£1,295.06 pa*¹
Typical Mortgage
Legal Calculator
In partnership with Millar McCall Wylie
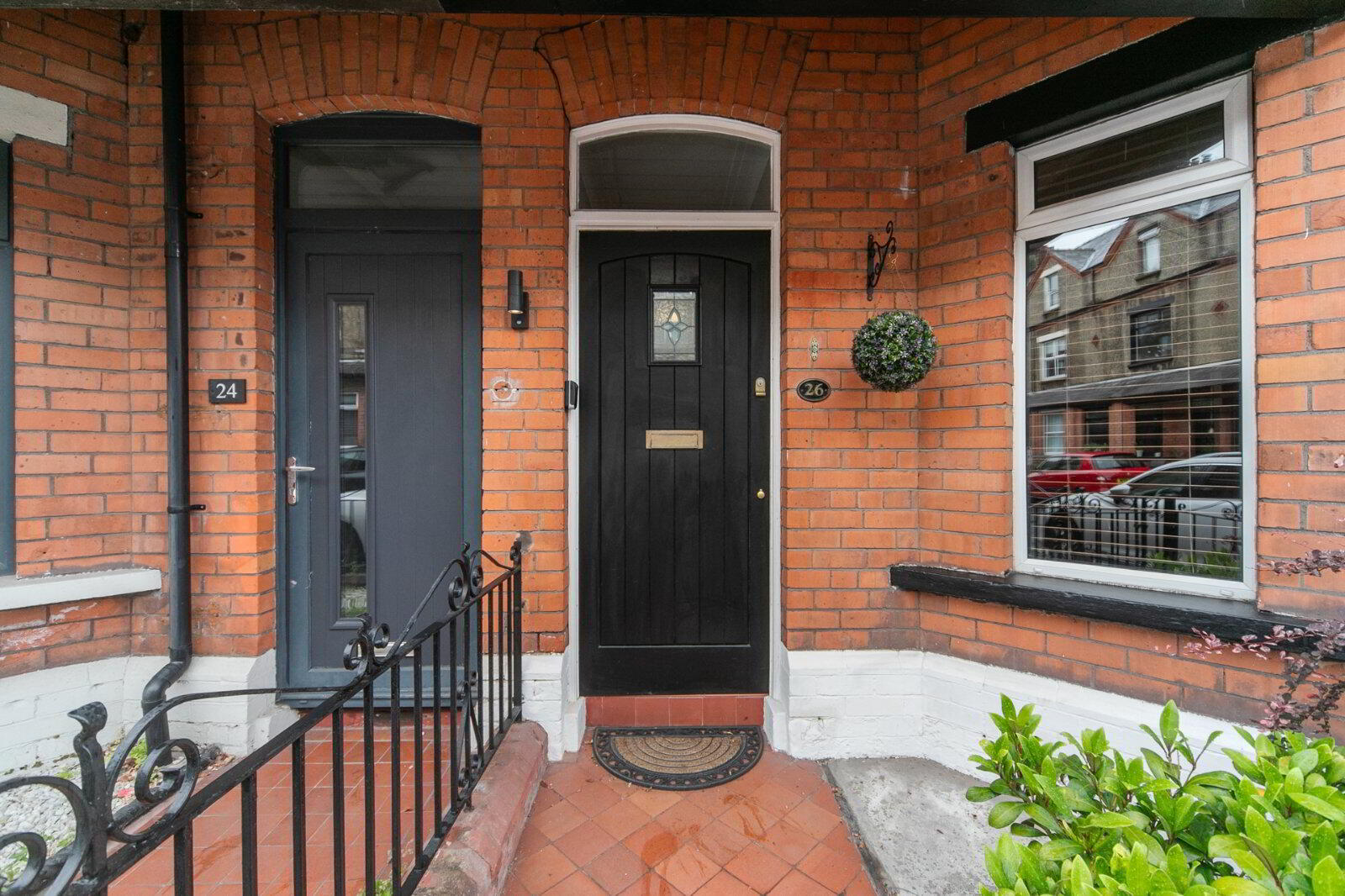
Additional Information
- Fabulously appointed mid terrace home in a highly regarded East Belfast location
- Located in the heart of Belmont Village with a wealth of amenities, cafes and restaurants on your doorstep
- Tastefully decorated throughout
- Two Reception Rooms
- Kitchen with additional under stair storage space
- Four double bedrooms
- Recently Installed Bathroom in White Suite
- Private fully paved courtyard
- Gas fired central heating
- Double glazed windows (save for upper landing window)
- Ground Floor
- Entrance door.
- Entrance Hall
- Corniced ceiling.
- Living Room
- 4.42m (into bay) x 3.48m
Cast iron fireplace with tiled inset and gas fire, corniced ceiling. - Dining Room
- 3.53m x 3.5m (11'7" x 11'6")
Cast iron fireplace with tiled inset, varnished wood floor. - Kitchen
- 3.3m x 2.54m (10'10" x 8'4")
Full range of high and low level units, recess for cooker, plumbed for dishwasher, stainless steel single drainer sink unit with mixer taps, Terracotta tiled floor, storage under stairs. - First Floor Return
- Bathroom
- White suite comprising oval bath with mixer taps, fully tiled shower cubicle with overhead rain shower, vanity sink unit, low flush WC, half tiled walls, ceramic tiled floor, chrome towel radiator.
- Bedroom 1
- 4.34m x 3.45m (14'3" x 11'4")
Corniced ceiling. - Bedroom 2
- 3.5m x 2.74m (11'6" x 9'0")
- Bedroom 3
- 4.67m x 3.48m (15'4" x 11'5")
- Bedroom 4
- 3.53m x 2.44m (11'7" x 8'0")
Cast iron fireplace. - Outside
- Patio area and bin store to rear. Boiler house. Wash house, plumbed for washing machine and tumble dryer.


