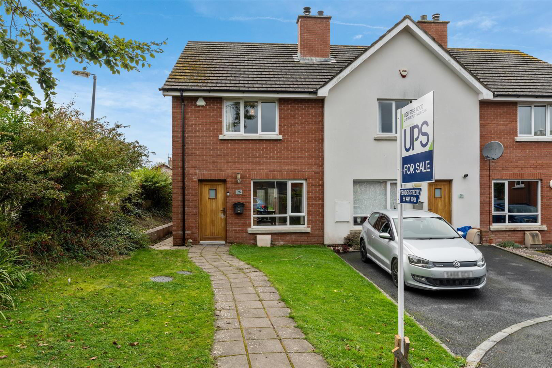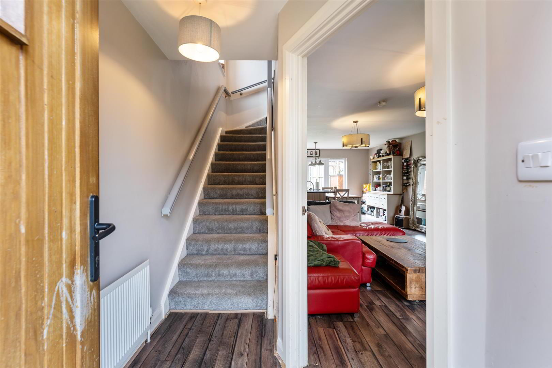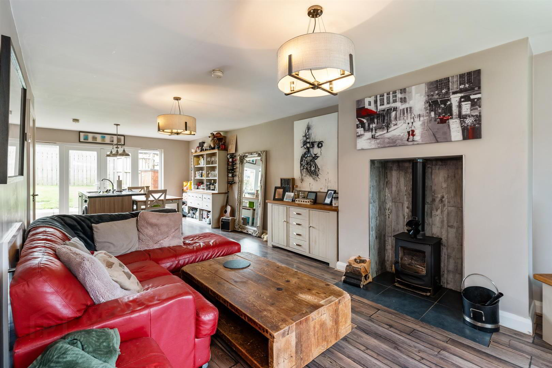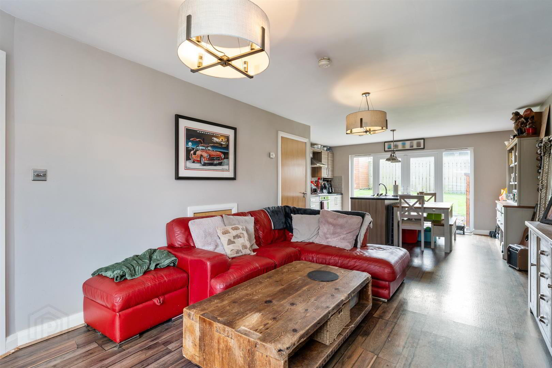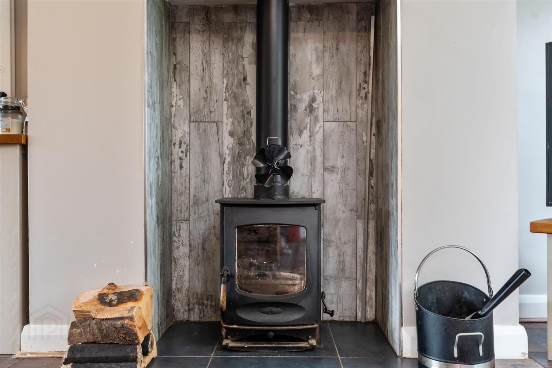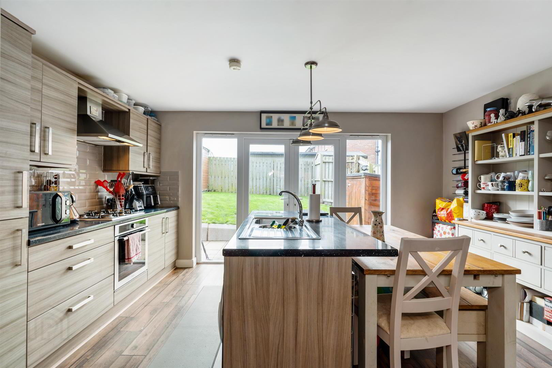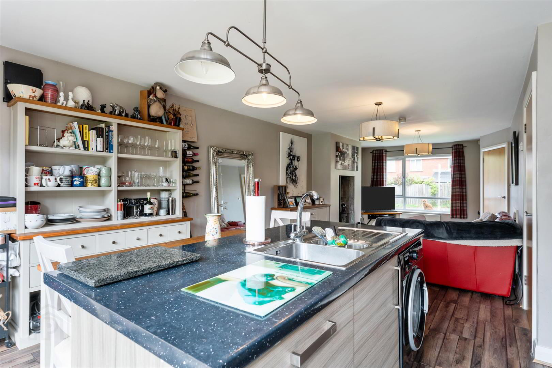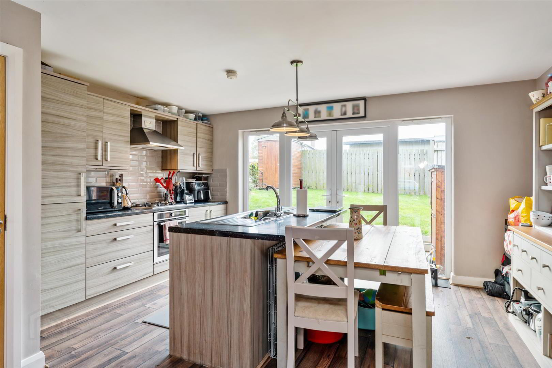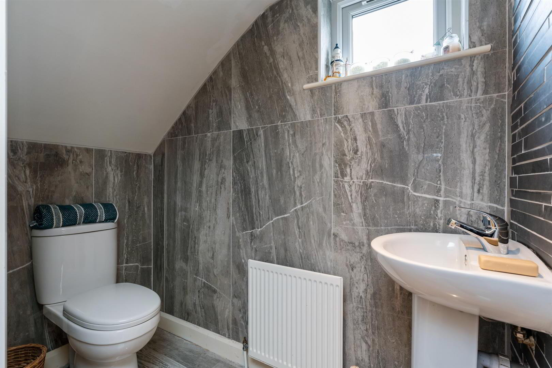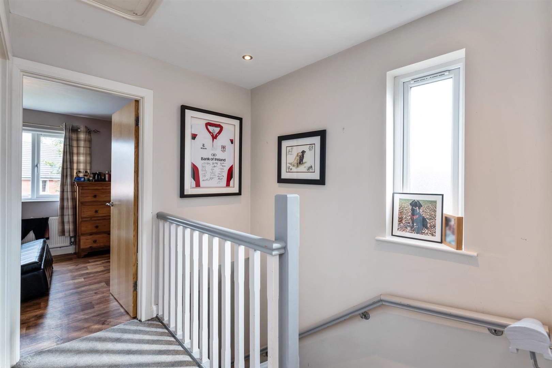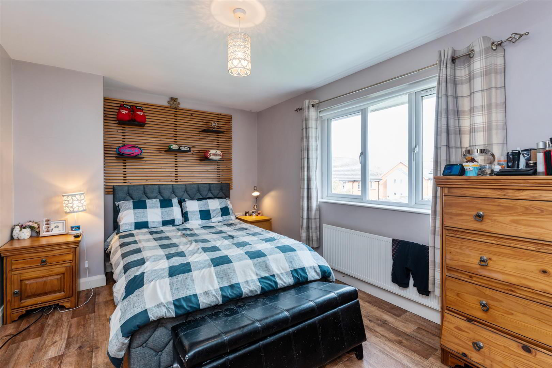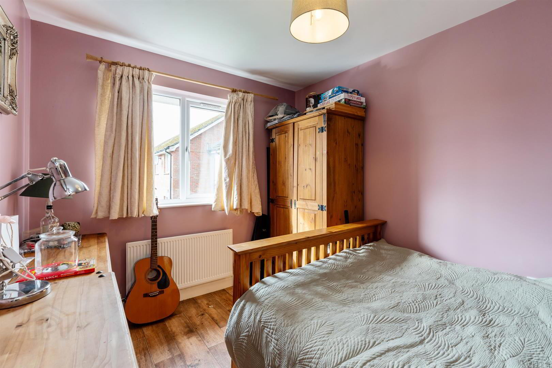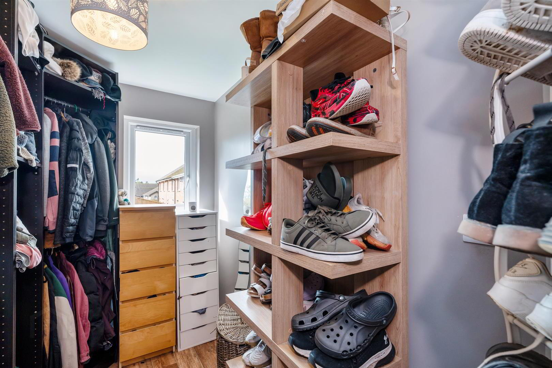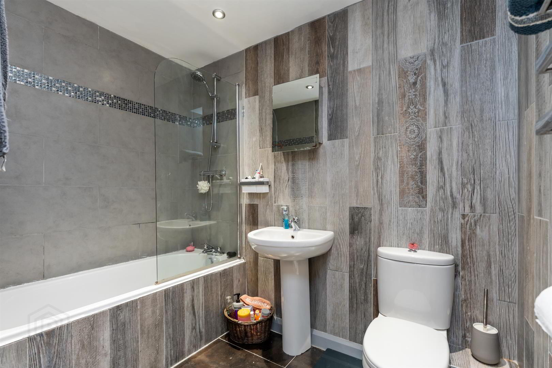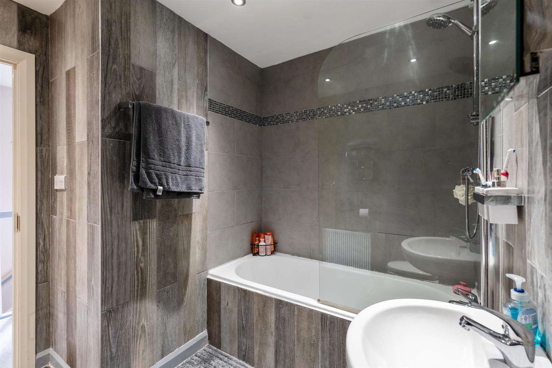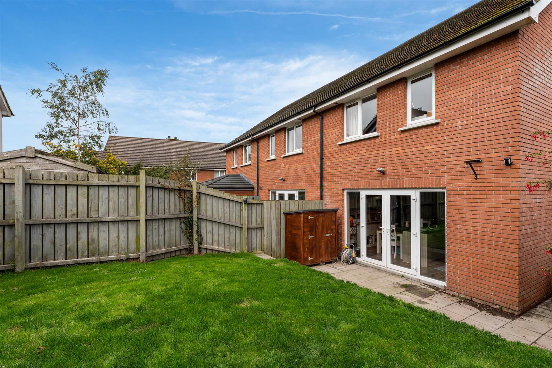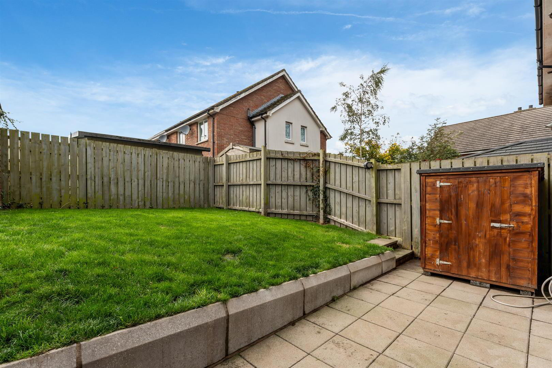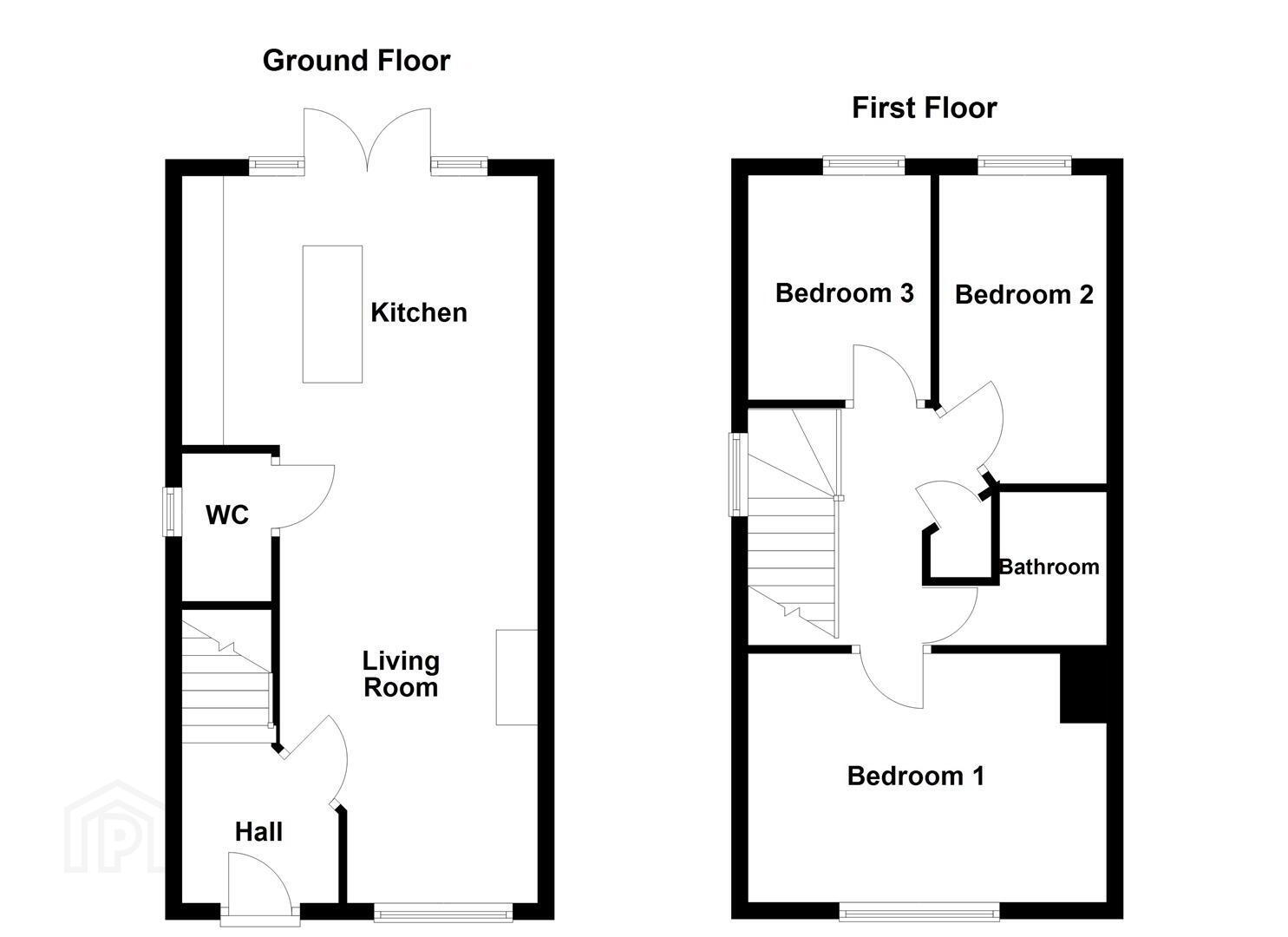26 St. Annes Wood,
Donaghadee, BT21 0RL
3 Bed Townhouse
Offers Around £209,950
3 Bedrooms
2 Bathrooms
1 Reception
Property Overview
Status
For Sale
Style
Townhouse
Bedrooms
3
Bathrooms
2
Receptions
1
Property Features
Tenure
Freehold
Broadband Speed
*³
Property Financials
Price
Offers Around £209,950
Stamp Duty
Rates
£953.80 pa*¹
Typical Mortgage
Legal Calculator
In partnership with Millar McCall Wylie
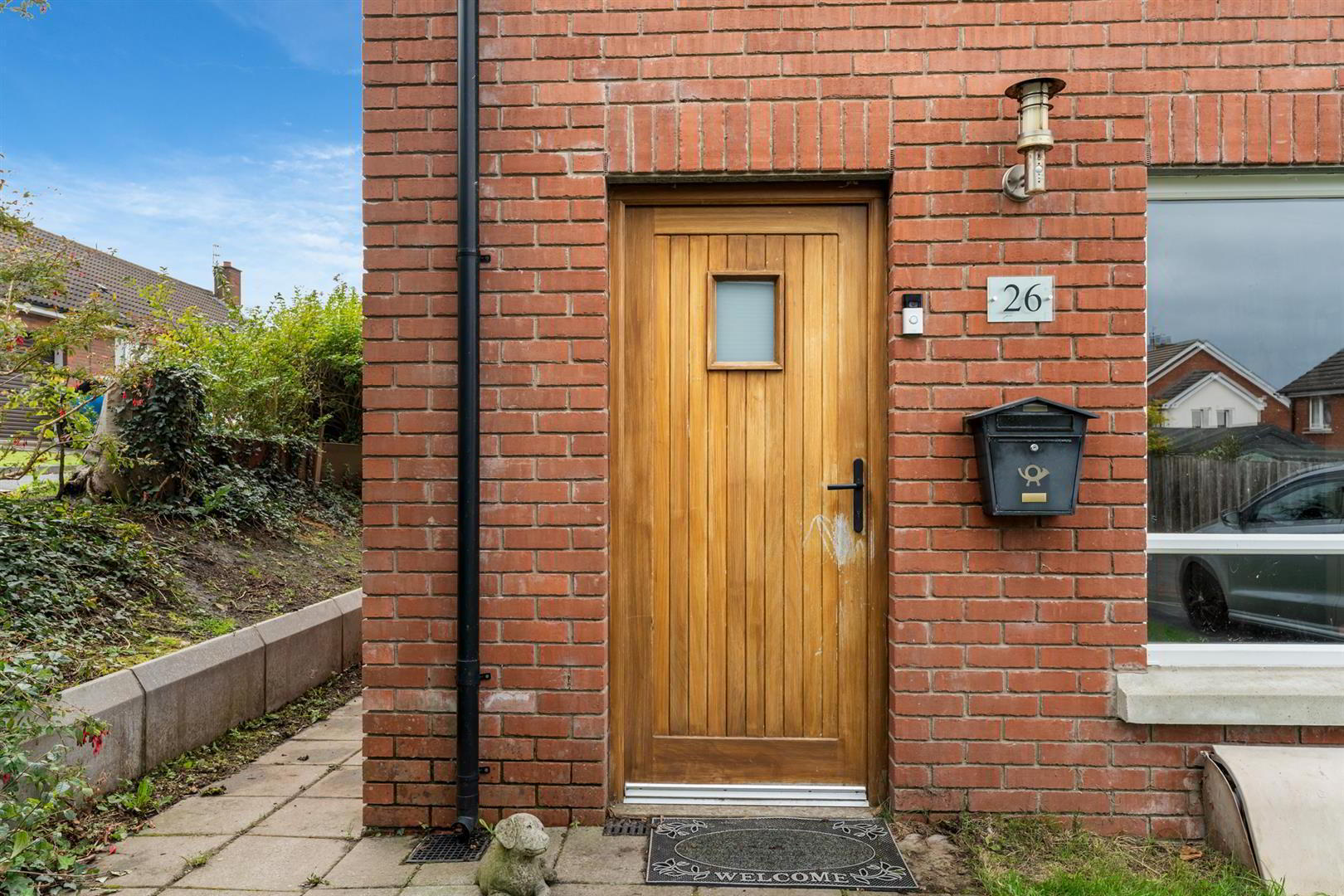
Additional Information
- Beautifully Presented, Three-Bedroom End Townhouse In A Popular Residential Area
- Within Walking Distance To Local Amenities, Seafront, Coffee Shops And Restaurants
- Large Kitchen With Integrated Appliances With Breakfast Bar And Space For Dining
- Living Room With Feature Log Burning Stove
- Gas Fired Central Heating And uPVC Double Glazed Windows
- Ground Floor Guest WC And First Floor Family Bathroom
- Garden To Front With Parking For Two Vehicles
- Early Viewing Is Highly Recommended For This Well Presented Home
The home is thoughtfully laid out, featuring a spacious open-plan living and dining area complete with a charming log-burning stove, seamlessly leading into a contemporary fitted kitchen with a full range of integrated appliances.
Practical touches enhance the property further, including a tarmac driveway with parking for two vehicles and a modern alarm system, providing both ease of living and added peace of mind.
Perfectly positioned close to Donaghadee town centre, residents can enjoy easy access to a variety of local shops, schools, and leisure facilities, ensuring daily life is as practical as it is enjoyable.
Offering modern style in a prime location, this townhouse will appeal to first-time buyers, growing families, and those looking to downsize alike. An opportunity not to be missed, make this delightful home yours today.
- Accommodation Comprises:
- Entrance Hall
- Wood laminate floor, gas fired boiler.
- Kitchen/Living Room 8.97 x 3.46 (29'5" x 11'4")
- Fitted kitchen with range of high and low level units, laminated work surfaces, 1 1/4 stainless steel sink with mixer tap and drainer, plumbed for washing machine, integrated appliances to include; dishwasher, oven, four ring gas hob, stainless steel extractor hood and fridge freezer, partly tiled walls, space for dining, breakfast bar area, space for dining and double doors to enclosed rear garden. Wood laminate floor, multi-fuel burning stove with tiled hearth and tiled surround.
- W/C
- Low flush wc, pedestal wash hand basin with mixer tap, tiled floor, tiled walls, extractor fan, recessed spotlights.
- First Floor
- Landing
- Built in storage.
- Bedroom 1 4.56 x 3.00 (14'11" x 9'10")
- Double bedroom, wood laminate floor.
- Bedroom 2 3.25 x 2.58 (10'7" x 8'5")
- Double bedroom.
- Bedroom 3 3.27 x 1.89 (10'8" x 6'2")
- Bathroom
- White suite comprising, tiled bath with mixer tap, wall mounted overhead shower, glass shower screen, low flush w/c, pedestal wash hand basin with mixer tap, tiled floor, tiled walls, recessed spotlights, extractor fan.
- Outside
- Front: Area in lawn, tarmac drive with space for two vehicles, paved walkway to front door.
Rear: Area in lawn, patio walkway to back door, patio area for entertaining, space for shed, outside tap and light, area in shrubs and hedging.


