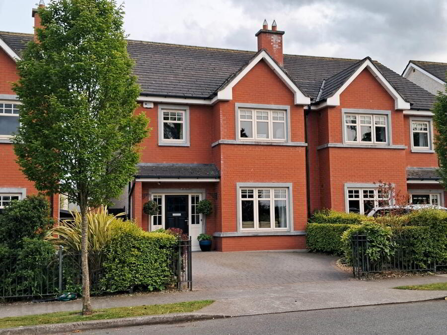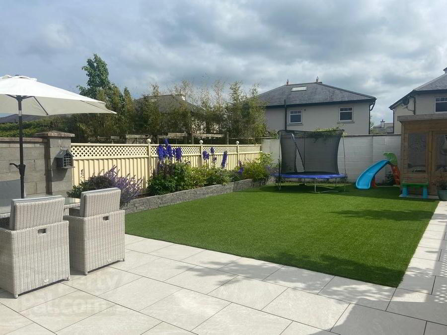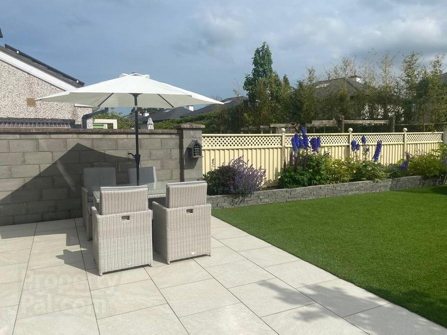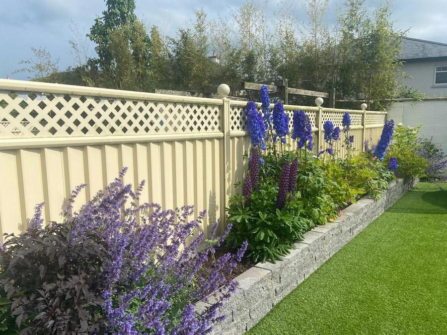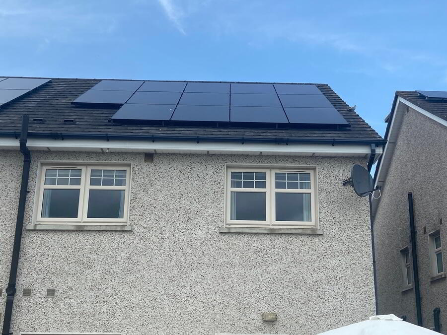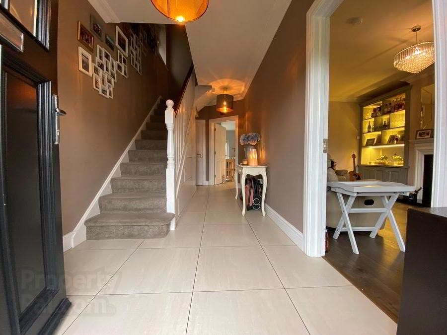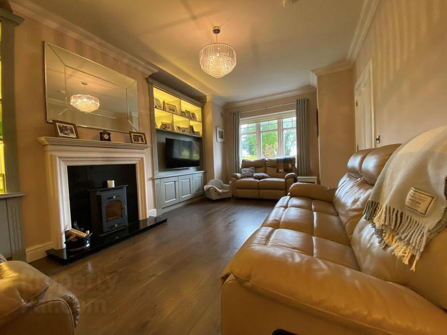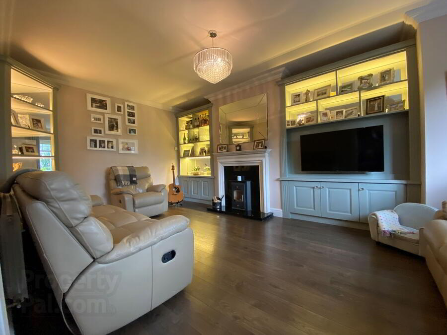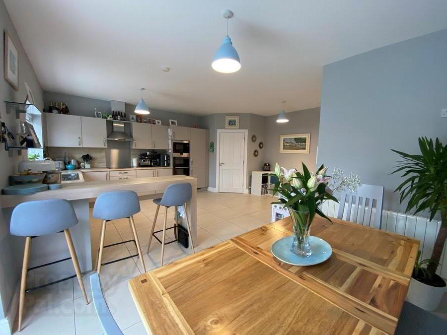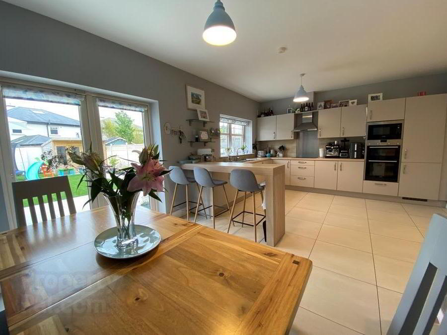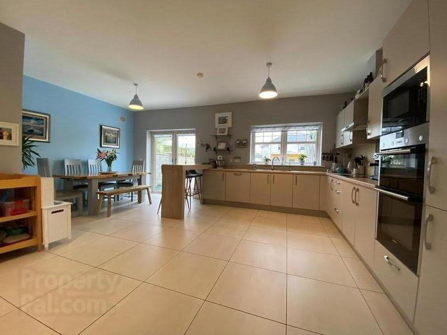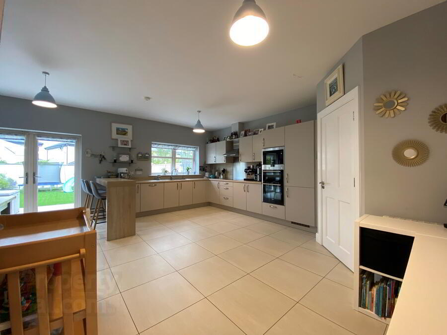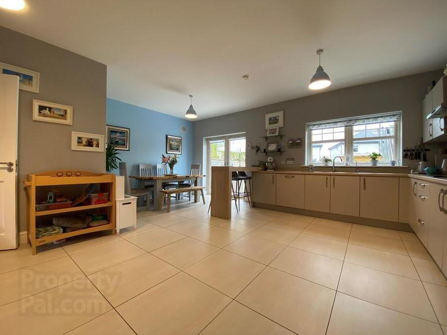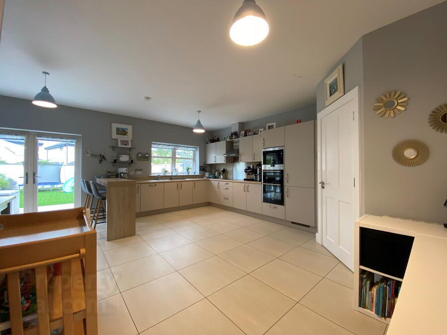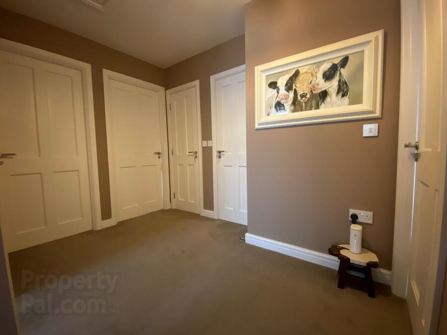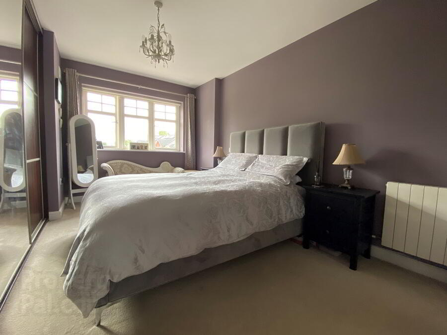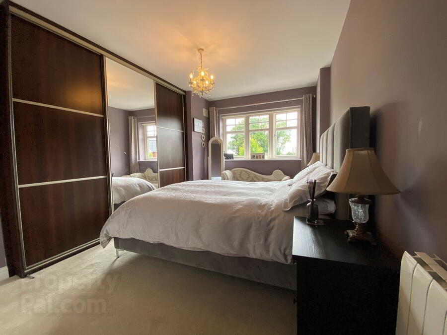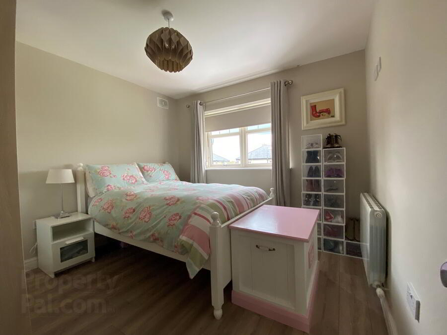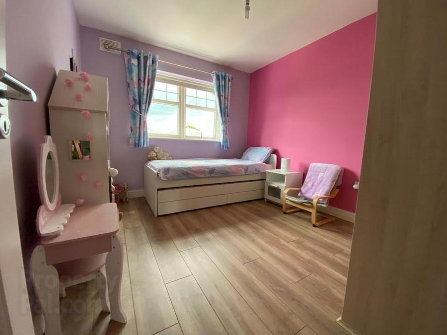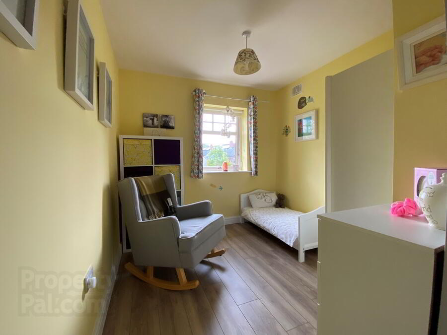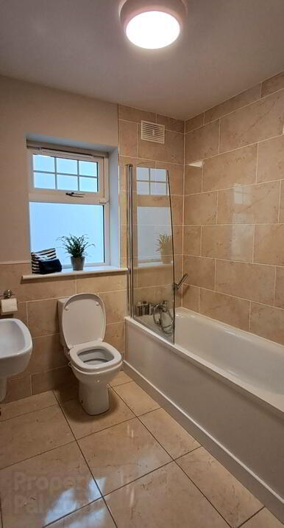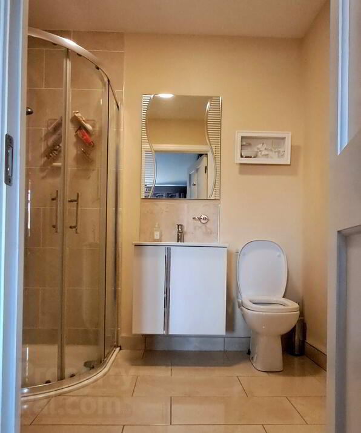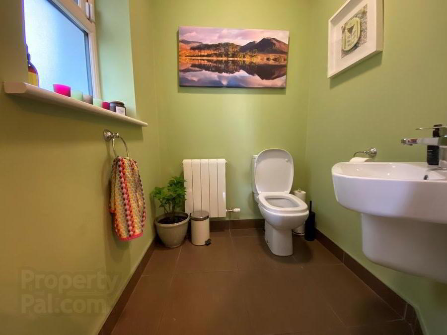26 Seachnall Abbey,
Dunshaughlin, A85AC89
4 Bed Semi-detached House
POA
4 Bedrooms
3 Bathrooms
Property Overview
Status
For Sale
Style
Semi-detached House
Bedrooms
4
Bathrooms
3
Property Features
Tenure
Not Provided
Energy Rating

Property Financials
Price
POA
Property Engagement
Views All Time
62
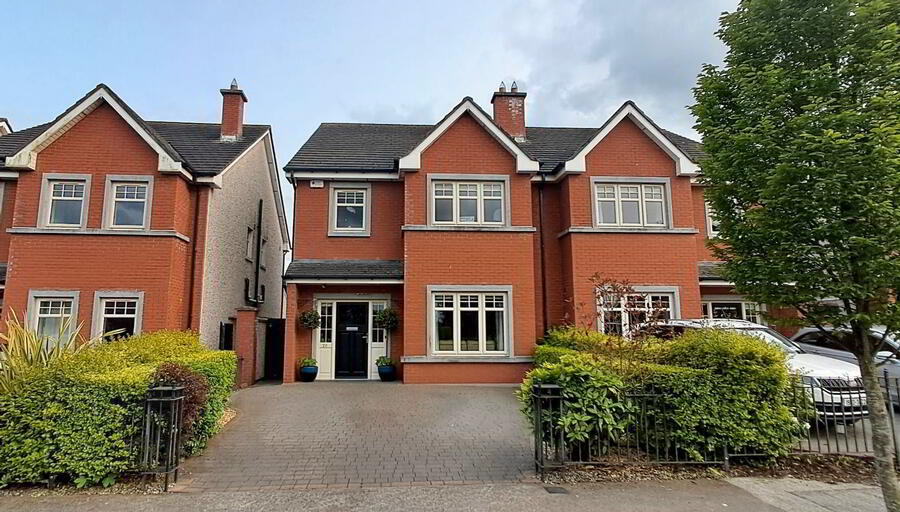
Features
- • Excellent location.
- • Presented in pristine condition.
- • 5-minute walk to Village.
- • 15-minute drive to train station.
- • Regular Bus Eireann just a few minute walk.
- • 1 Reception room.
- • 3 bathrooms.
- • Cobble lock to front.
Beautiful four-bedroom semi-detached A rated rich red brick facade with limestone features. The property is presented in immaculate condition having been decorated and upgraded to a very high standard. This property offers luxury family living, in a well-established private development.
Rare opportunity to purchase a home in this much sought after exclusive development.
The property is situated in the heart of the village, with access to a host of amenities included a Super Value, Lidl, Aldi supermarkets, bars restaurants, schools, library, other local recreational amenities of Golf clubs, GAA clubs, Soccer clubs. There is an excellent half hourly passing bus route to Dublin City and hourly service to the Airport.
- Entrance Hall 5.8mx 2.2 m
- Tiled floor, carpeted stairs to 1st floor
- Under stairs storage.
- Guest WC
- WC & WHB, tiled floor.
- Reception Room 6.0m x 3.3m
- Fireplace (quality sandstone, inset stove)
- Build in tv media unit, corner unit, mirrored unit.
- Tongue & grooved floor.
- Kitchen/Dining/area 6.12m x 5.77m
- Spacious-open plan area.
- Designer Kitchen (Kube Interiors), breakfast bar,
- Siemens oven and hob, extractor fan.
- Siemens microwave, tiled floor, French door to garden/patio.
- Utility Room
- Plumbed for Washing Machine.
- Wall & floor units, tiled floor.
- Landing
- Carpeted Floor.
- Master Bedroom 1 4.60m x 2.87m
- Spacious bright room with ensuite.
- Fitted slide robe wardrobes with mirror, carpeted floor.
- En-suite
- Shower, WC, WHB, Tiled Floor, Heated towel Rail
- Bedroom 2 3.58m x 3.13m
- Fitted slide robe wardrobes with mirror.
- Tongue & grooved floor.
- Bedroom 3 3.48m x 2.90m
- Fitted slide robe wardrobes
- Tongue & grooved floor.
- Bedroom 4 4.12m x 2.68m
- Fitted wardrobes, tongue & grooved floor.
- Bathroom 2.05m x 2.04m
- Bath, Walk-in Shower, fully tiled WC, WHB, Tiled Floor.
- Large Hot press 1.83m x 1.83m
- Attic
- Access stairs, dormer truss readily adaptable for conversion.
- Outside:
- • Cobble lock driveway
- • Parking for two cars.
- • Railing to front
- • Perimeter shrubs to front
- • Side entrance.
- • Outside tap and rear lighting
- • Patio area.
- • Landscaped garden with artificial lawn to rear
- Services:
- • E.S.B. (Smart Meter),
- • Panasonic Air to water pump heating.
- • Mains Water & Sewerage,
- • Security Alarm & lights.
- • Solar system Includes:
- • 4 x 455W PV panels
- • Solis 5kW hybrid inverter
- • Weco 5kW battery

