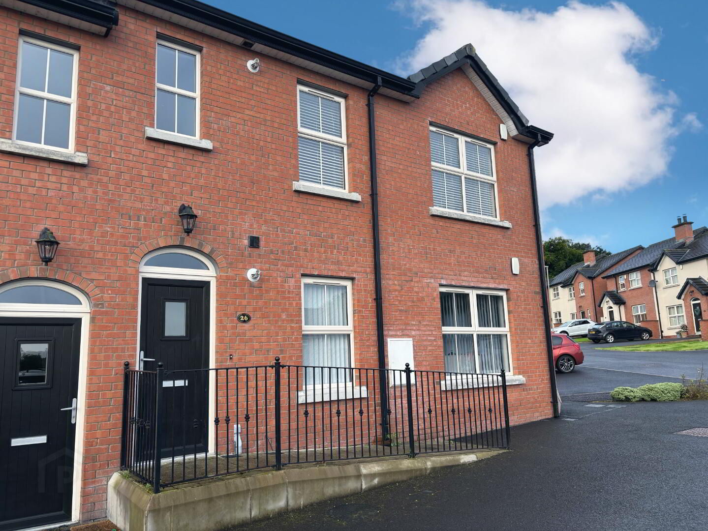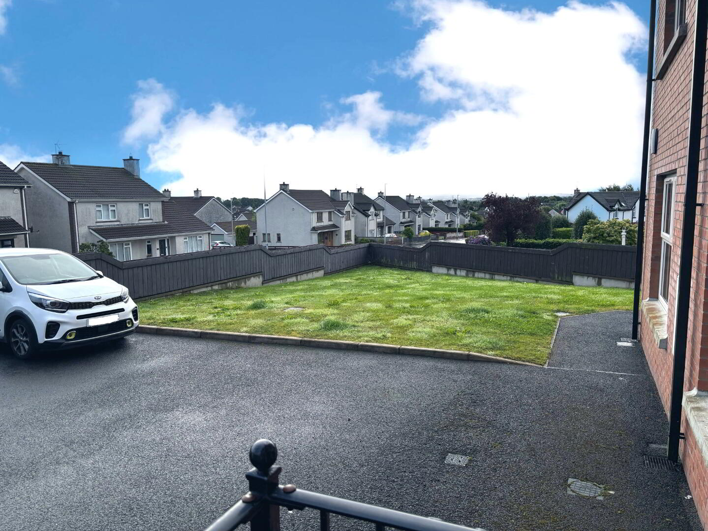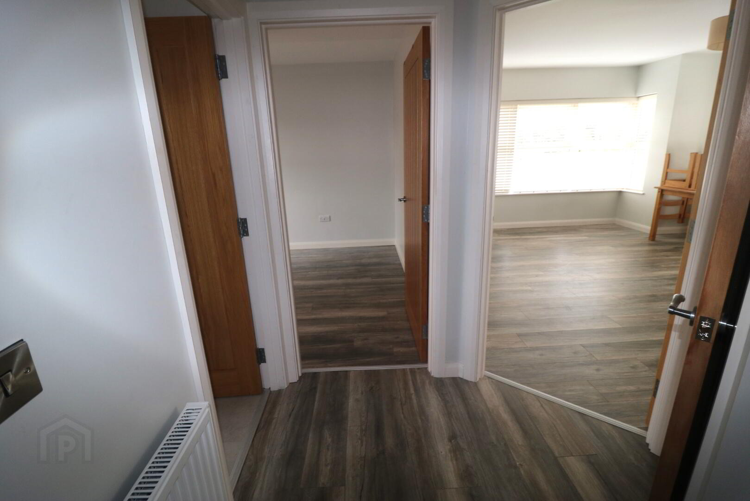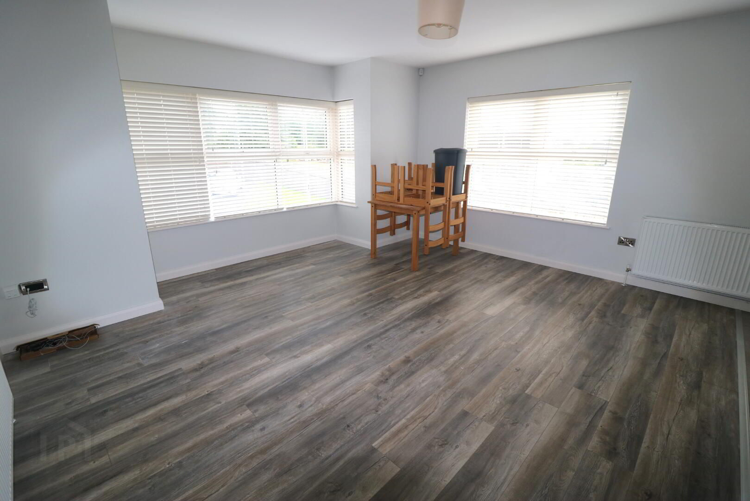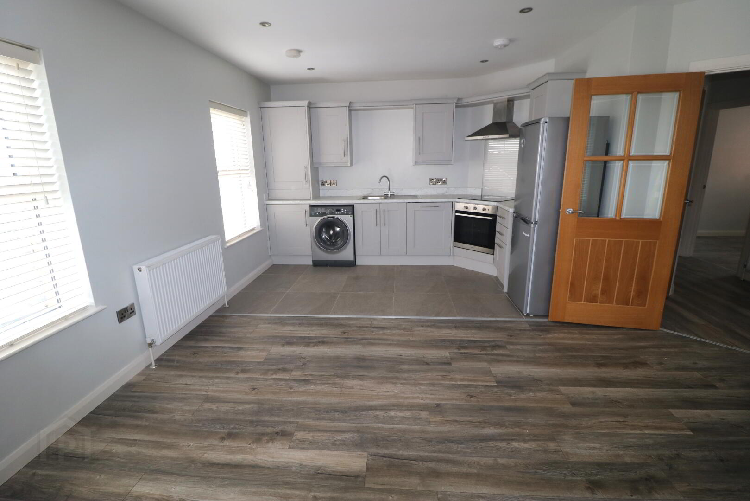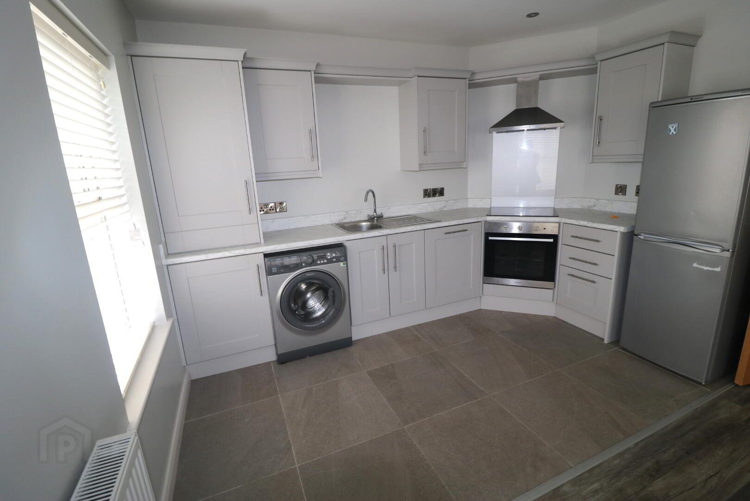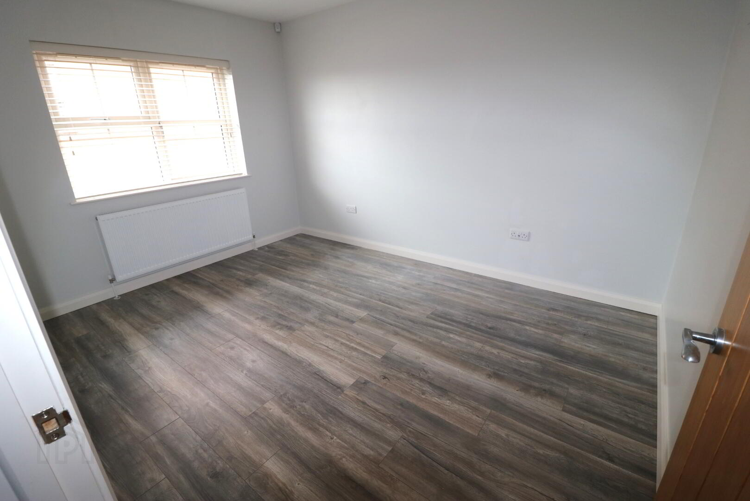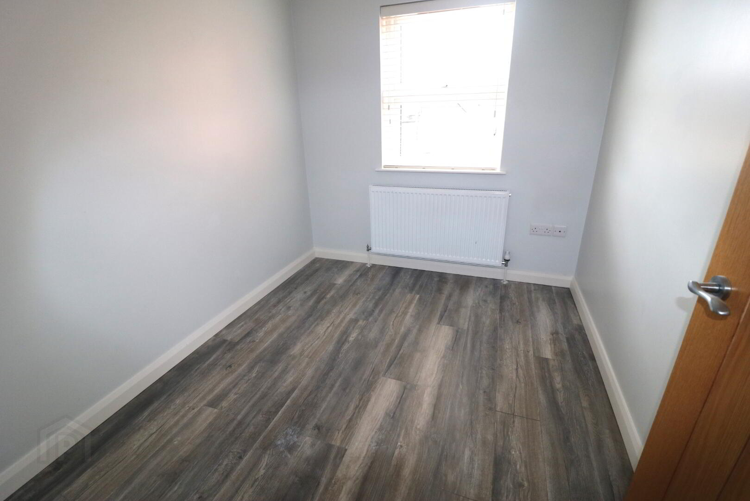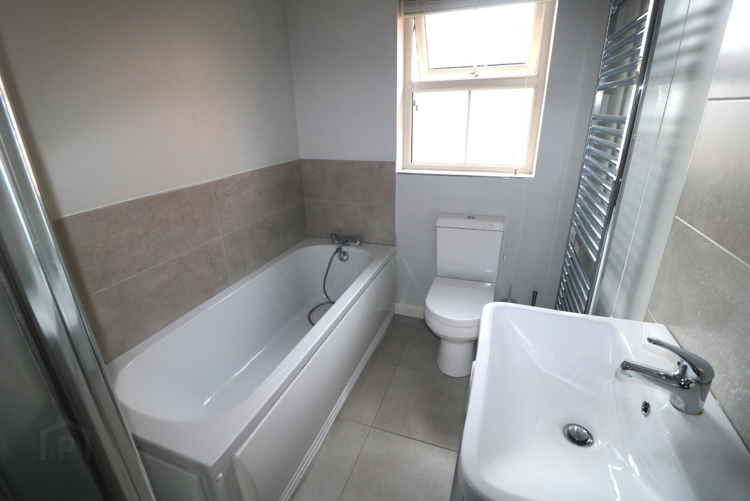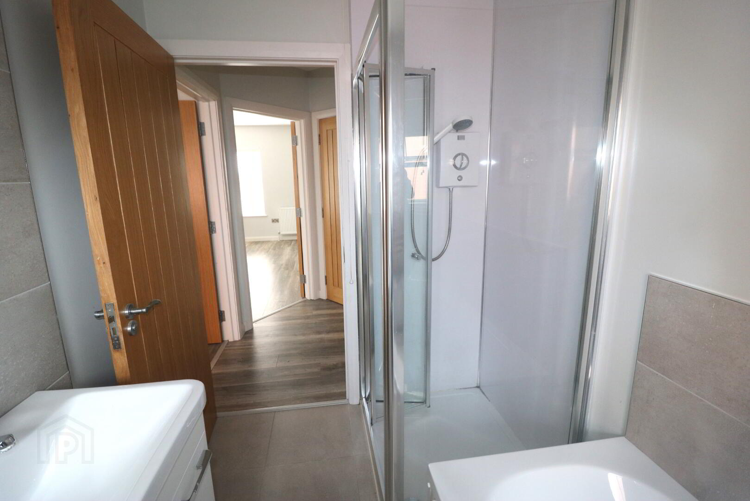26 Quarry Hill,
Ahoghill, Ballymena, BT42 1GZ
2 Bed 1st Floor Apartment
Offers Around £135,000
2 Bedrooms
1 Bathroom
1 Reception
Property Overview
Status
For Sale
Style
1st Floor Apartment
Bedrooms
2
Bathrooms
1
Receptions
1
Property Features
Size
64.1 sq m (690 sq ft)
Tenure
Leasehold
Energy Rating
Heating
Gas
Broadband
*³
Property Financials
Price
Offers Around £135,000
Stamp Duty
Rates
£756.00 pa*¹
Typical Mortgage
Legal Calculator
Property Engagement
Views All Time
569
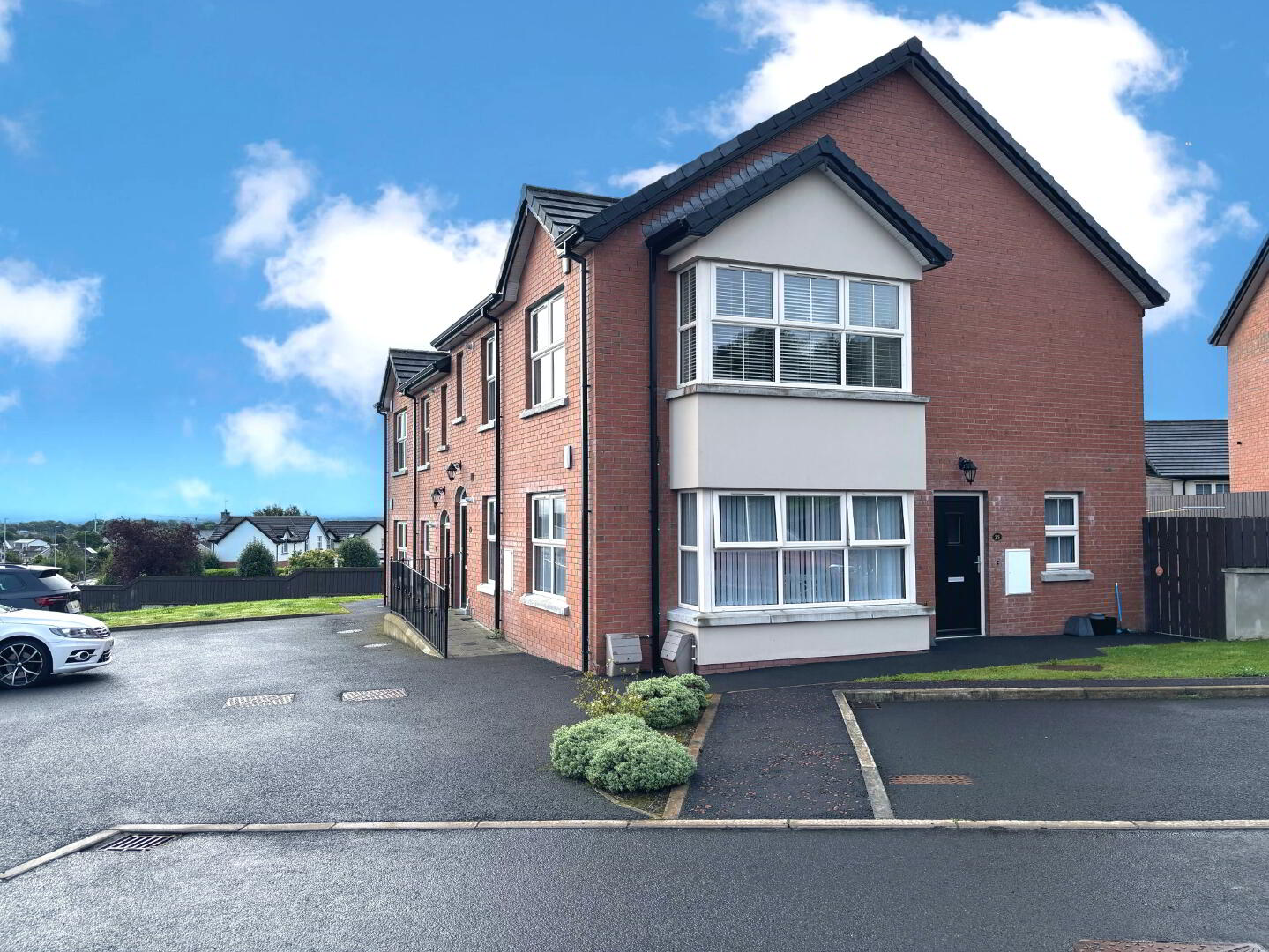
A contemporary first floor apartment found within a stylish private development on the edge of Ahoghill, No 26 Quarry Hill offers low maintenance modern living close to amenities.
Finished to an exacting standard throughout, the property has been completely redecorated, and offers well proportioned living space which includes a spacious open plan lounge/dining/kitchen, as well as two bedrooms, bathroom with bath and shower cubicle, and two storage cupboards.
Well positioned to the rear of the development on an elevated position overlooking the village towards Ballymena and surrounding countryside, there are a range of village amenities within easy walking distance with transport links to Ballymena and main commuter roads.
Purchased with no onward chain, please contact our office for viewing arrangements.
Ground floor
Private Entrance :– Tiled flooring. Carpeted staircase to first floor.
First floor
Landing :- Laminate wooden flooring. Two built in storage cupboards. Access to loft.
Living/Dining/Kitchen 6.71m x 4.80m (22’0’’ x 15’9’’)
Kitchen :- Includes range of eye and low level Shaker style units in grey with chrome. Stainless steel sink unit. Quartz effect worktops and up-stands. Built in hob and oven. Glass splash back panel and stainless steel extractor fan. Space for fridge/freezer. Plumbed for washing machine. Tiled flooring. Spotlights.
Living area :- Laminate wooden flooring.
Bedroom 1 3.88m x 2.96m (12’9’ x 10’5’’) :- Laminate wooden flooring.
Bedroom 2 3.63m x 2.95m (11’11’’ x 9’8’’) :- Laminate wooden flooring.
Bathroom 2.76m x 1.78m (9’1’’ x 5’10’’) :- Includes white three piece suite comprising lfwc, vanity whb and bath. Chrome accessories including shower attachment to bath. Single splash back tiling to bath, floor to ceiling splash back tiling to whb. Panelled shower cubicle. Chrome heated towel rail. Spotlights. Tiled flooring.
External
Front :- Tarmac off street parking area.
Side :- Communal grass area.
- Oak engineered internal fire doors
- uPVC double glazed windows and external doors
- Black uPVC fascia and soffits
- Mains gas central heating system
- 690 SQ FT (approx)
- Approximate rates calculation - £756.00
- Maintenance charge - £500 p.a. (approx.)
- Long leasehold assumed
- All measurements are approximate and to widest points
- Viewing strictly by appointment only
- Free valuation and mortgage advice available
N.B. Please note that any services, heating system, or appliances have not been tested and no warranty can be given or implied as to their working order.
IMPORTANT NOTE
We endeavour to ensure our sales brochures are accurate and reliable. However, they should not be relied on as statements or representatives of fact and they do not constitute any part of an offer or contract. The seller does not make any representation or give any warranty in relation to the property and we have no authority to do so on behalf of the seller.


