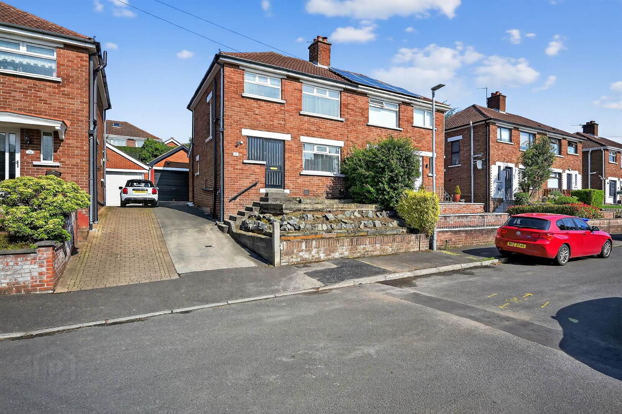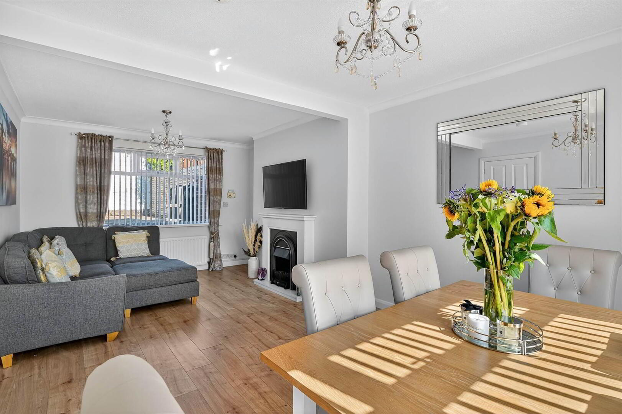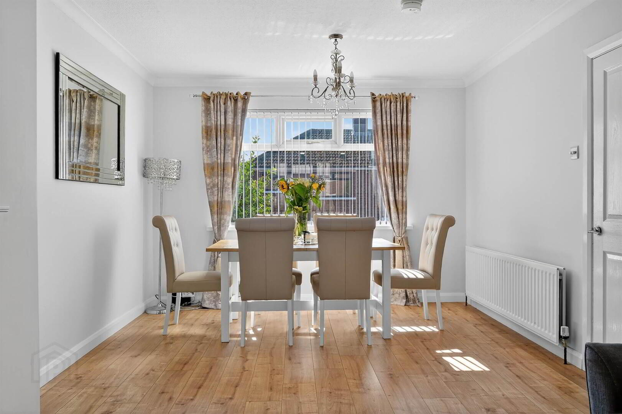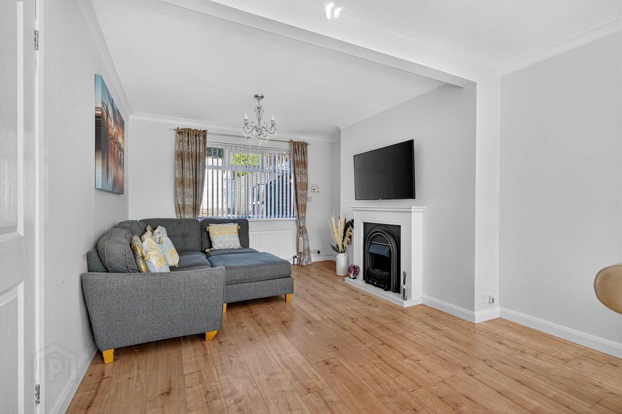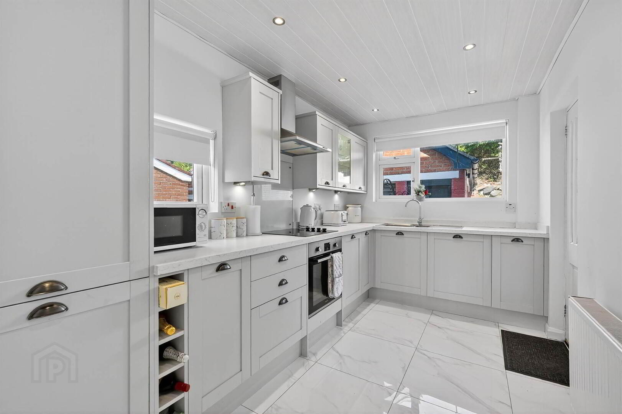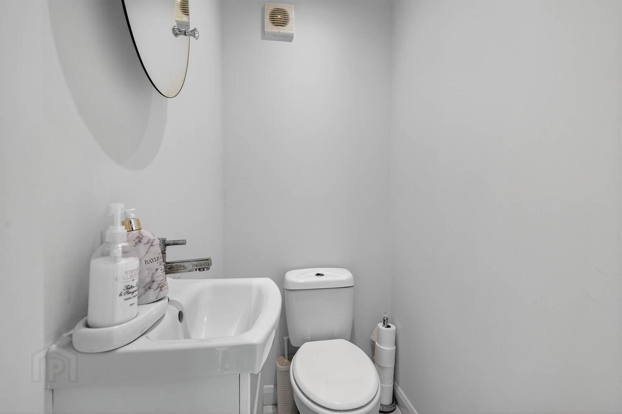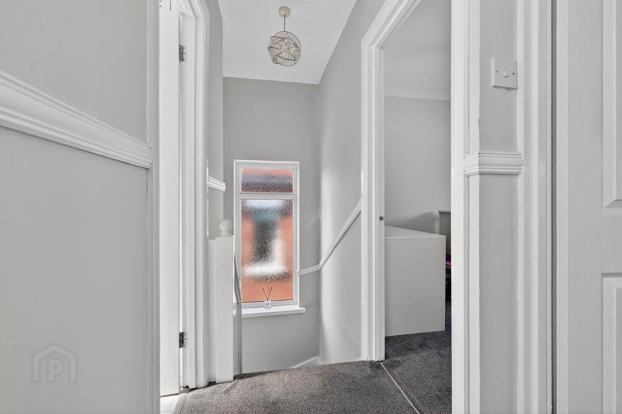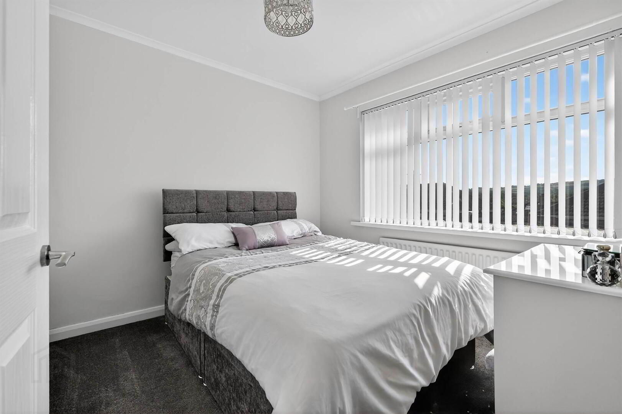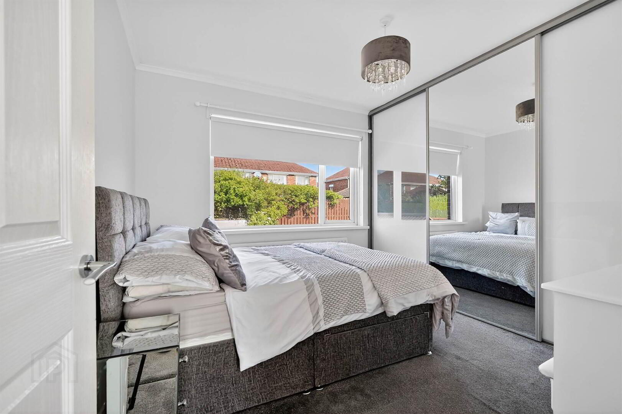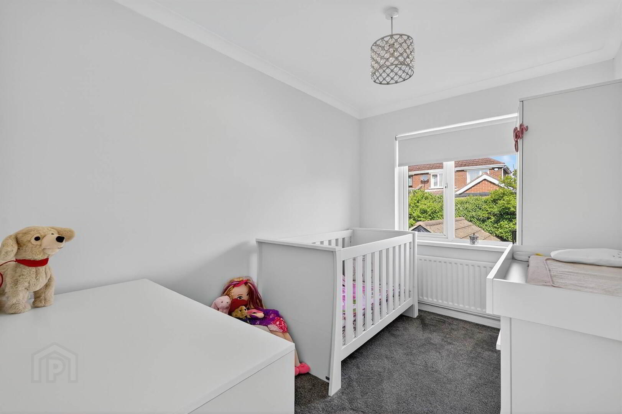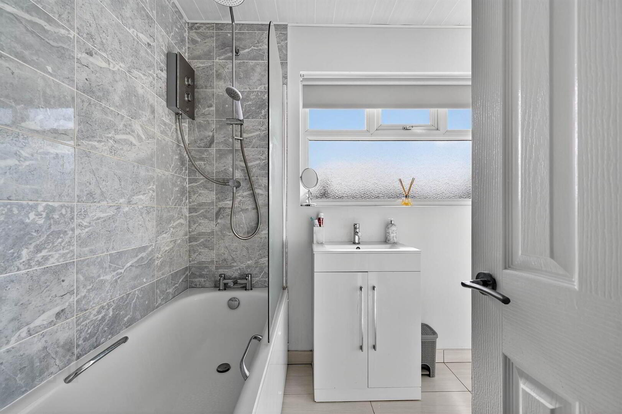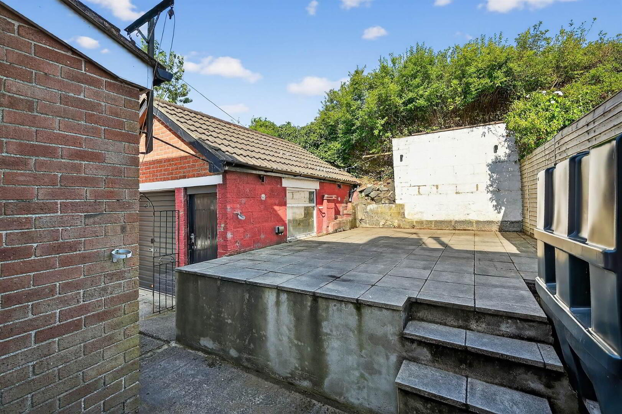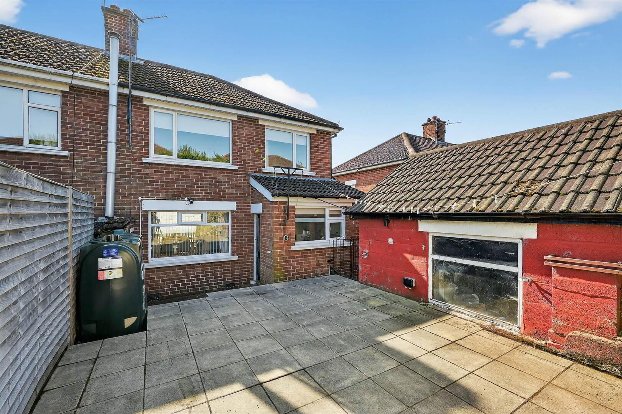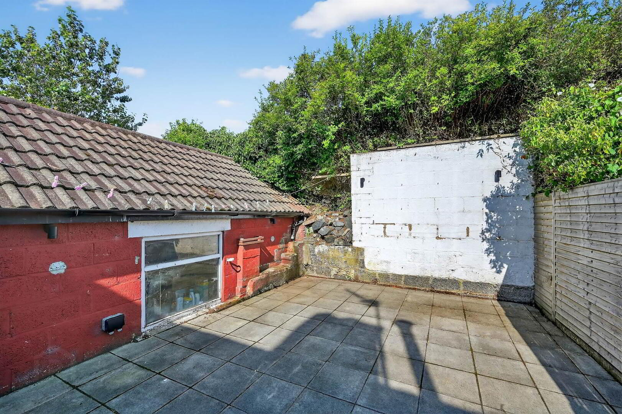26 Orangefield Gardens,
Belfast, BT5 6DP
3 Bed Semi-detached Villa
Offers Over £210,000
3 Bedrooms
1 Reception
Property Overview
Status
For Sale
Style
Semi-detached Villa
Bedrooms
3
Receptions
1
Property Features
Tenure
Not Provided
Energy Rating
Heating
Oil
Broadband
*³
Property Financials
Price
Offers Over £210,000
Stamp Duty
Rates
£1,151.16 pa*¹
Typical Mortgage
Legal Calculator
In partnership with Millar McCall Wylie
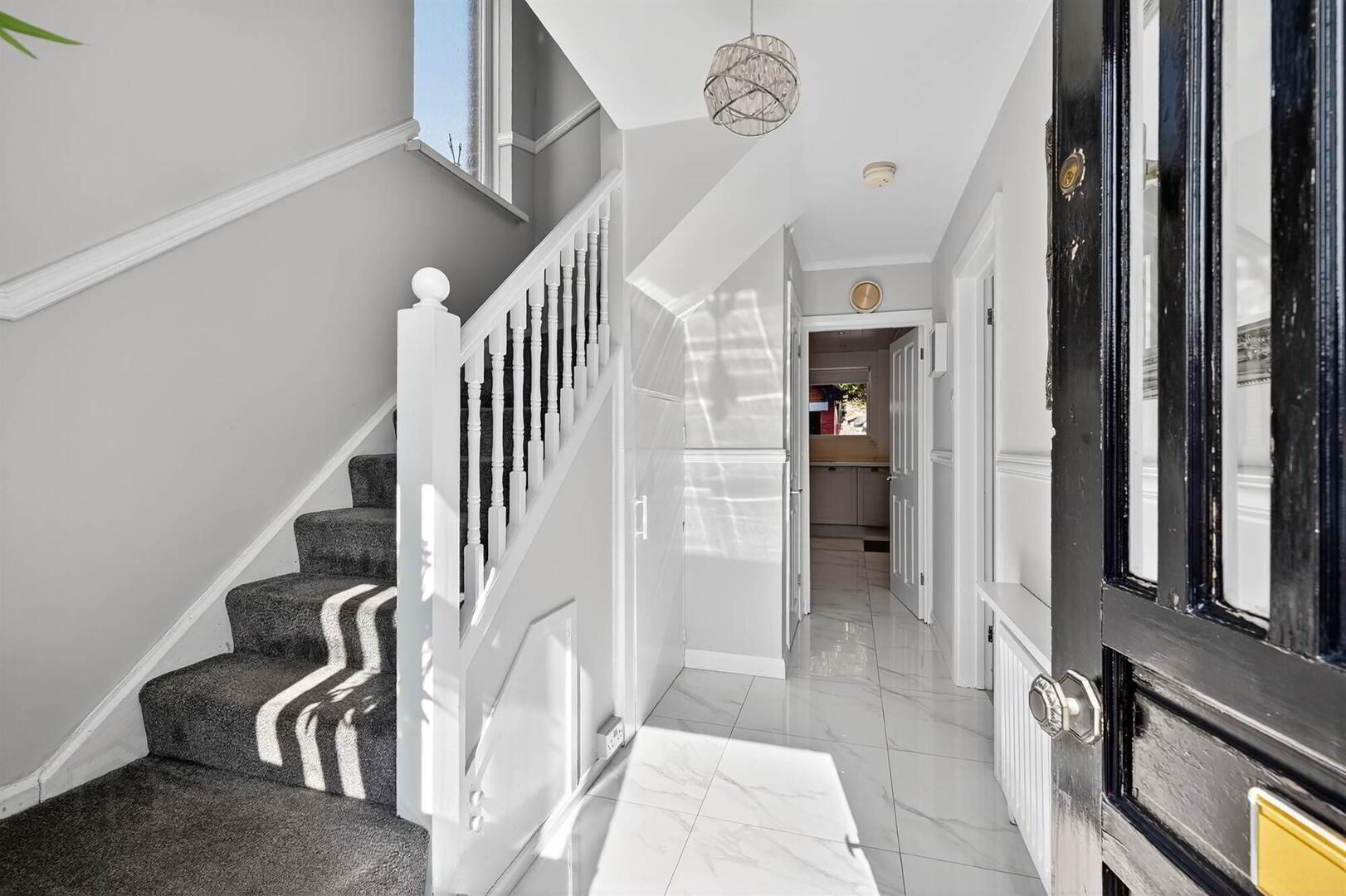
Additional Information
- Beautifully presented modern semi detached home
- Spacious lounge open plan to casual dining area
- Kitchen with range of integrated appliances
- Three bedrooms, two with built in robes
- Bathroom with white suite
- Additional ground floor WC
- Oil fired central heating/uPVC Double glazed windows
- Detached garage with utility area
- Private and enclosed hard landscaped rear garden area
- Within walking distance of Ballyhackamore Village and the Comber Greenway
The property comprises spacious lounge with casual dining area and separate kitchen to the ground floor, and three bedrooms plus contemporary bathroom to the first floor. Externally there is driveway parking and garage with utility area to the rear, plus a private and enclose hard landscaped rear garden area.
Ground Floor
- Stained glass front door to:
- ENTRANCE HALL:
- Tiled floor, under stairs storage cupboard.
- DOWNSTAIRS W.C.:
- White suite comprising vanity sink unit, low flush wc.
- LOUNGE:
- 6.15m x 3.4m (20' 2" x 11' 2")
Laminate wood effect floor, feature fireplace with electric fire, cornice ceiling. Open to casual dining area. - KITCHEN:
- 3.86m x 2.26m (12' 8" x 7' 5")
Modern fitted kitchen with range of high and low level units, four ring electric hob, stainless steel extractor hood, one and a half bowl double drainer stainless steel sink unit, integrated dishwasher, integrated fridge/freezer, electric underbench oven, low voltage spotlights, integrated wine rack, tiled floor. Glazed door to rear.
First Floor
- LANDING:
- Access to floored roofspace via Slingsby style ladder.
- BEDROOM (1):
- 3.05m x 2.84m (10' 0" x 9' 4")
Wall-to-wall robes with sliding doors. - BEDROOM (2):
- 2.79m x 2.67m (9' 2" x 8' 9")
Built-in robes and dressing table. - BEDROOM (3):
- 3.18m x 2.29m (10' 5" x 7' 6")
- BATHROOM:
- White suite comprising vanity sink unit, low flush wc, panelled bath with mixer tap and over head electric shower with telephone hand shower, part tiled walls, chrome heated towel rail, shelved hotpress.
Outside
- FRONT:
- Tiered front garden area. Driveway parking leading to:
- GARAGE:
- 4.83m x 3.58m (15' 10" x 11' 9")
Roller door, plumbed for washing machine, light and power, side door. - REAR:
- Private and enclosed raised patio seating area, uPVC oil tank, oil fired boiler house, tap and light.
Directions
From North Road, turn onto Orangefield Road. Then take first right onto Orangefield Avenue. Gardens is second on the right.
--------------------------------------------------------MONEY LAUNDERING REGULATIONS:
Intending purchasers will be asked to produce identification documentation and we would ask for your co-operation in order that there will be no delay in agreeing the sale.


