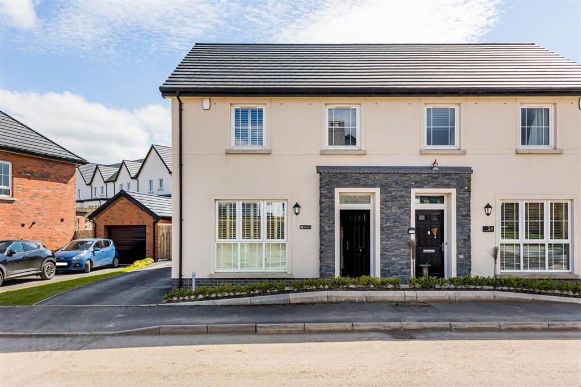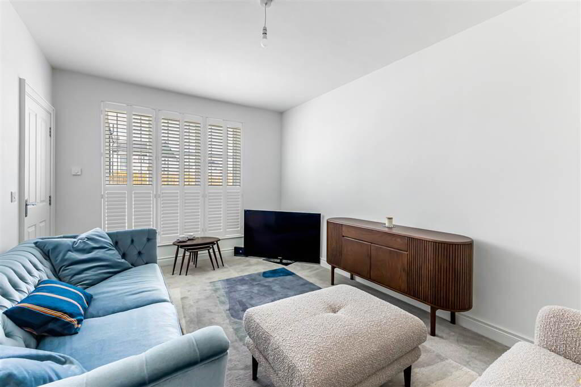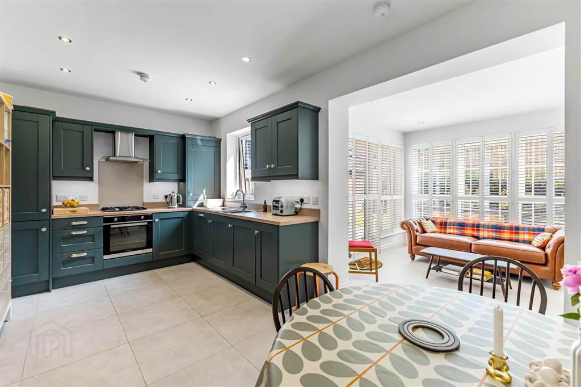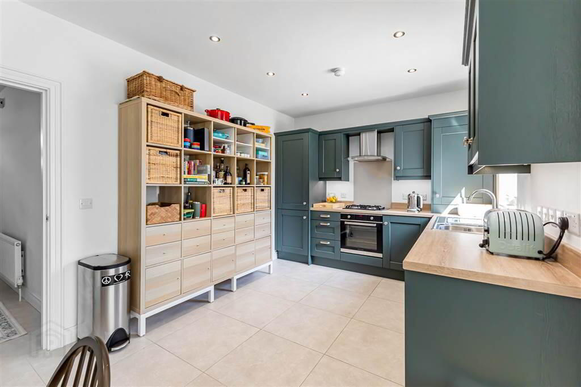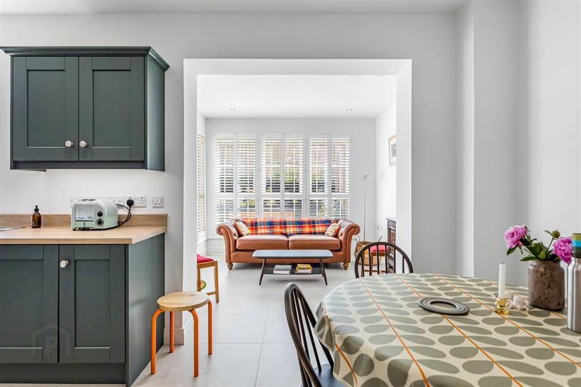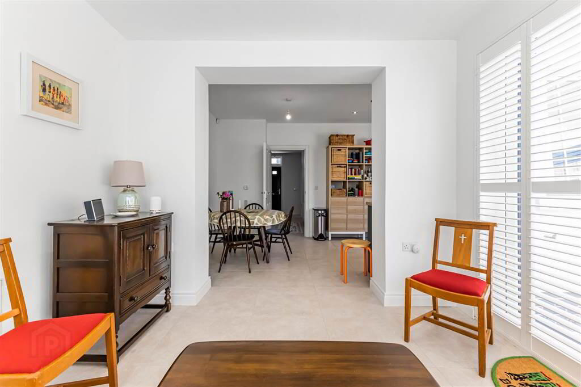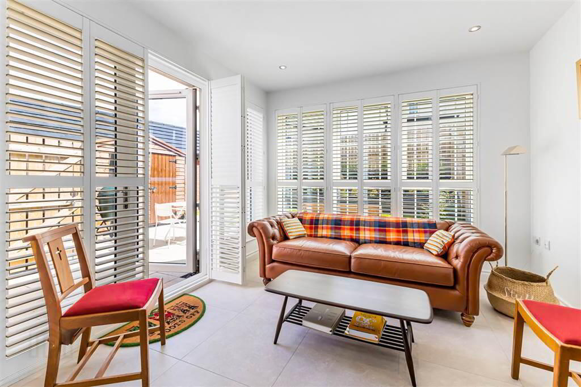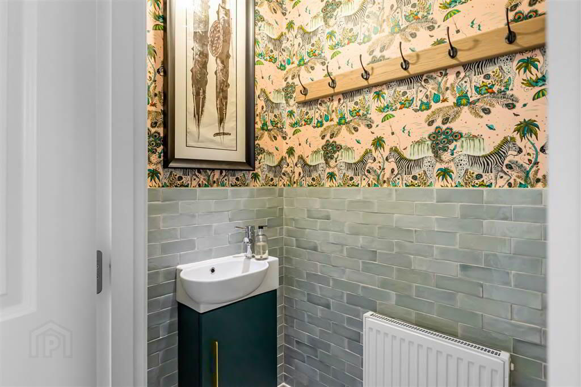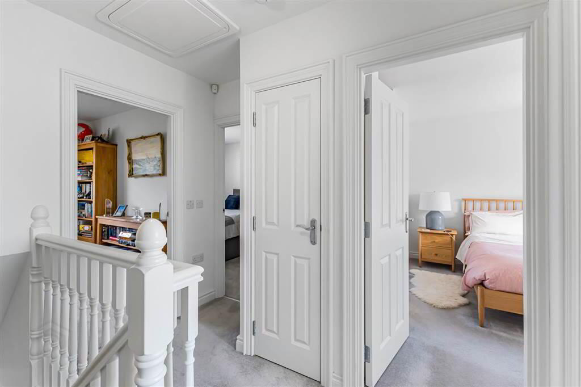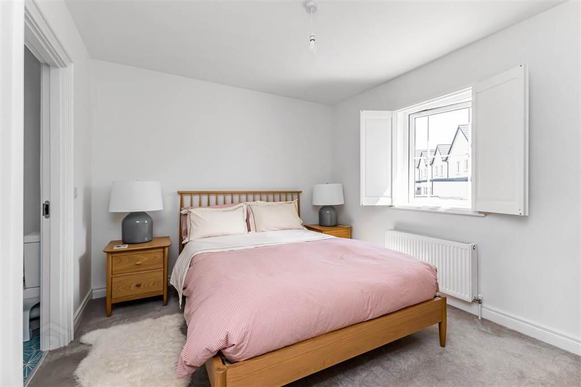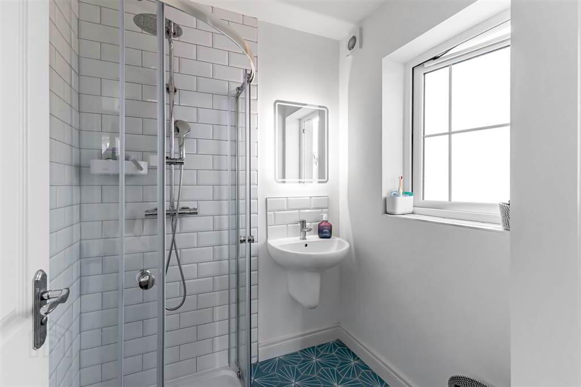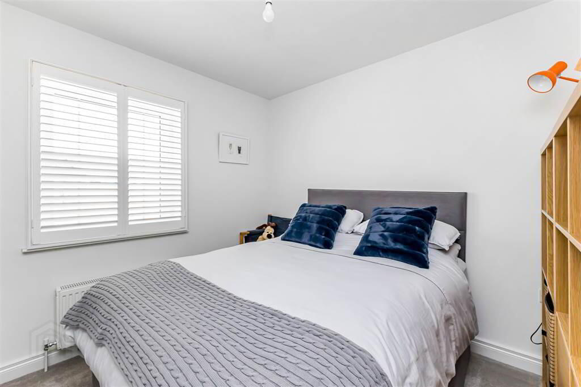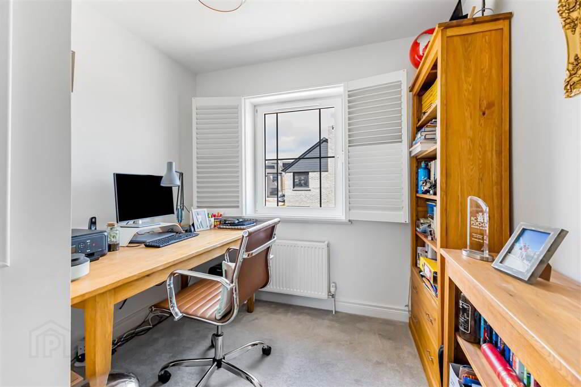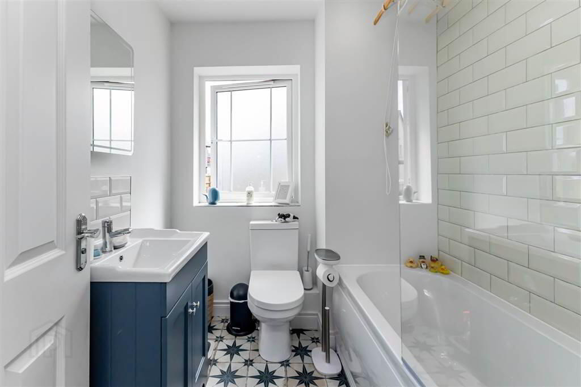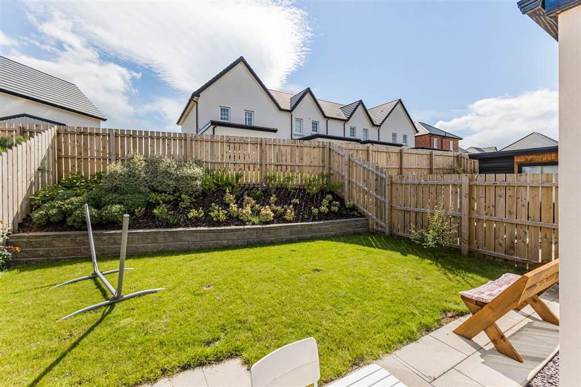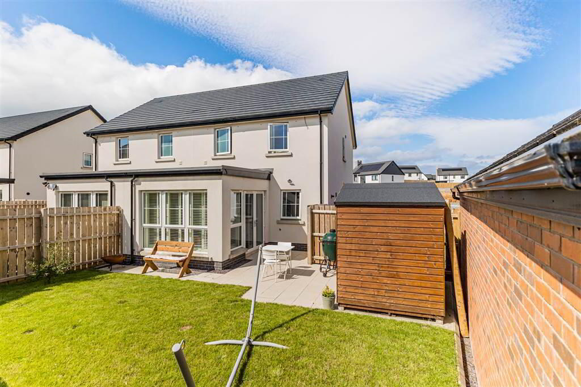26 Mealough Drive,
Carryduff, Belfast, BT8 8SH
3 Bed Semi-detached House
Offers Over £280,000
3 Bedrooms
2 Receptions
Property Overview
Status
For Sale
Style
Semi-detached House
Bedrooms
3
Receptions
2
Property Features
Tenure
Not Provided
Energy Rating
Heating
Gas
Broadband
*³
Property Financials
Price
Offers Over £280,000
Stamp Duty
Rates
£1,364.70 pa*¹
Typical Mortgage
Legal Calculator
In partnership with Millar McCall Wylie
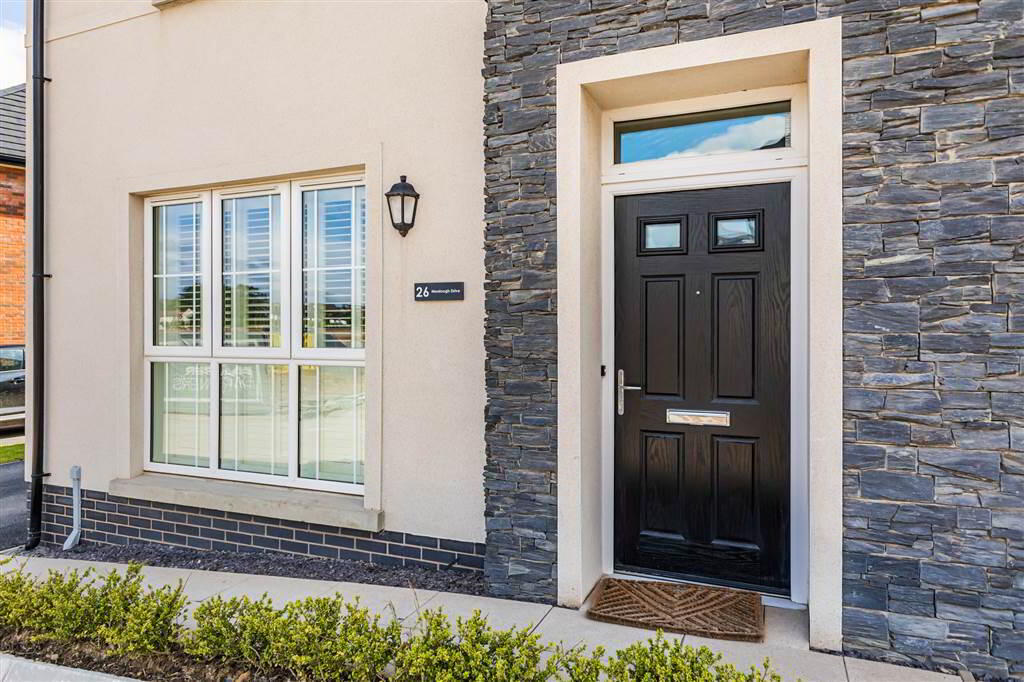
Features
- Semi-Detached Family Home
- Three Bedrooms, Master With En-Suite
- Fully Equipped Kitchen Open-Plan To Dining
- Immaculate Presentation With Bespoke Wooden Shutters Throughout
- Sun-Room Opening Out To South Facing Garden
- Downstairs W/C
- Generously Sized Off Street Parking
- Popular Location for Families
Entrants are greeted by a spacious hallway, large lounge, open-plan kitchen with dining area and sunroom opening out to the garden. Upstairs, three spacious bedrooms, master with en-suite, and a family bathroom with three piece suite. The house is completed by a South-facing sun-trap garden with large driveway offering generous off street parking.
Early viewing is highly recommended.
Ground Floor
- ENTRANCE HALL:
- Tiled flooring.
- LOUNGE:
- 4.78m x 3.18m (15' 8" x 10' 5")
Carpeted, good natural lighting. - W/C
- Wash hand basin and low flush W/C. Tiled flooring and part tiled walls.
- KITCHEN WITH DINING AREA :
- 5.41m x 2.95m (17' 9" x 9' 8")
Range of high and low level units with laminate work-surfaces, stainless steel sink and drainer, integrated oven with gas hob, stainless steel cooker hood. Recessed lighting and tiled flooring. - SUN ROOM:
- 3.07m x 3.05m (10' 1" x 10' 0")
Opening out to garden patio.
First Floor
- MASTER BEDROOM:
- 3.33m x 3.m (10' 11" x 9' 10")
Carpeted and good natural lighting. - ENSUITE SHOWER ROOM:
- Three piece suite with corner shower with sliding door, wash hand basin and low flush W/C. Tiled flooring and good natural lighting via frosted privacy glass.
- BEDROOM (1):
- 3.94m x 2.92m (12' 11" x 9' 7")
Carpeted and good natural lighting. - BEDROOM (2):
- 2.92m x 2.49m (9' 7" x 8' 2")
Carpeted and good natural lighting. - BATHROOM:
- Three piece suite with panel bath, low flush W/C and wash hand basin.
Outside
- Spacious and secure garden in lawn with patio, outside tap and raised flowerbed. Driveway to side offering generous off street parking.
Directions
Turn off Mealough Road in to the Mealough Development and follow the road down the hill, bending to the left and the house is on your right after c.200 metres.


