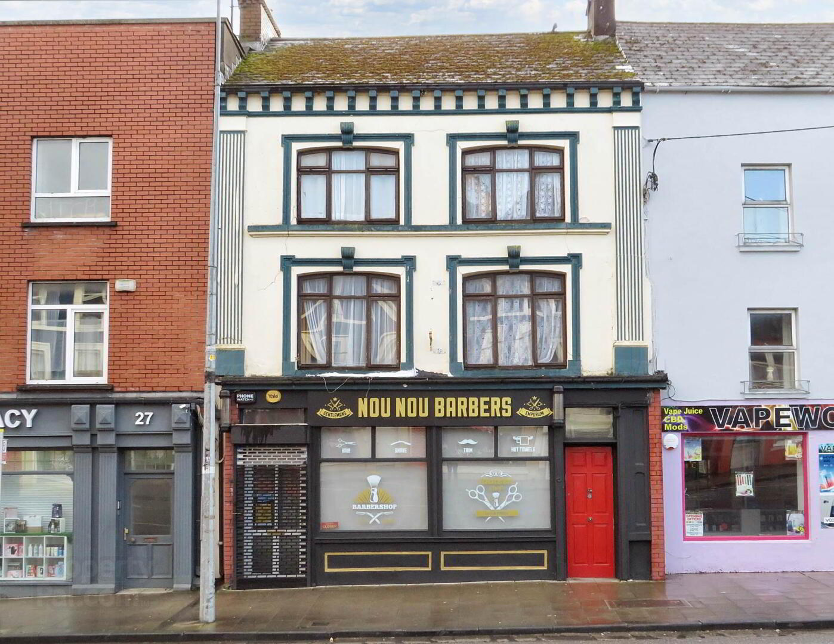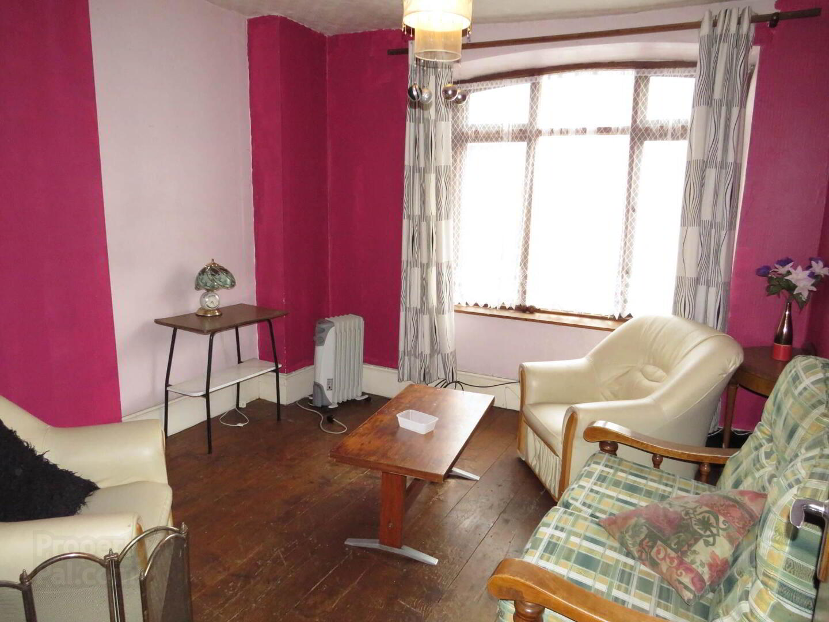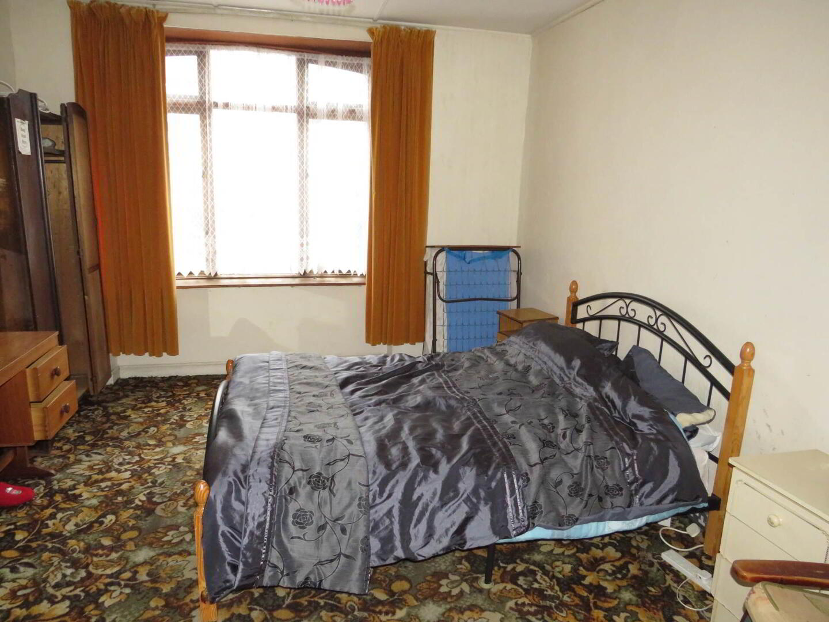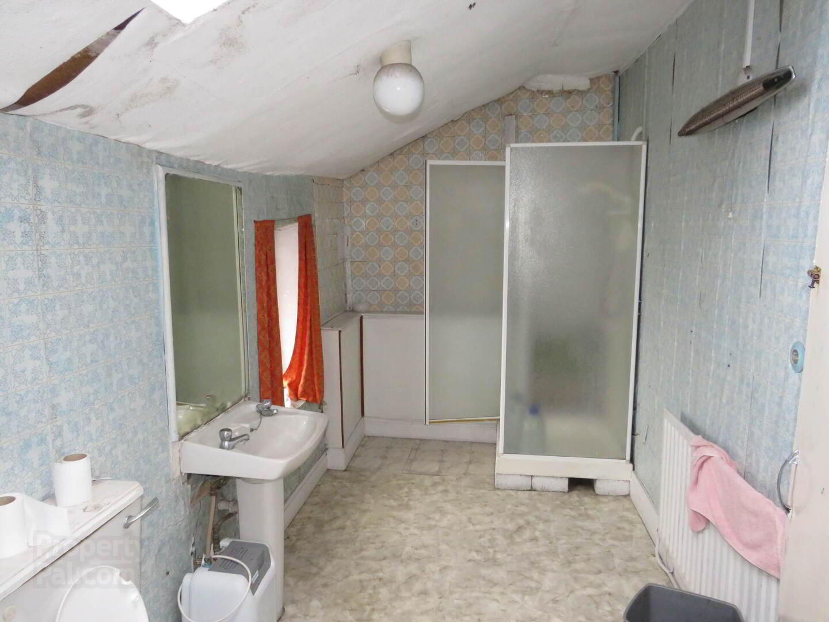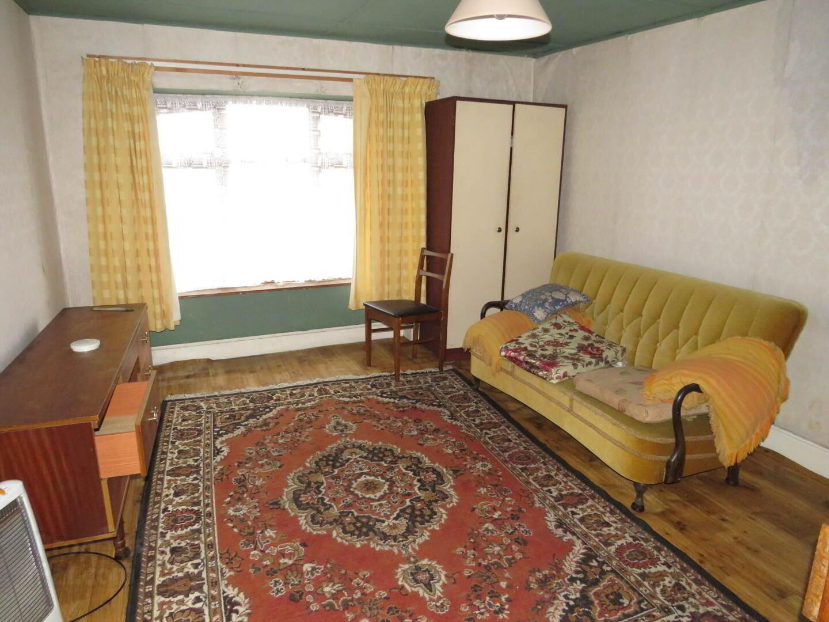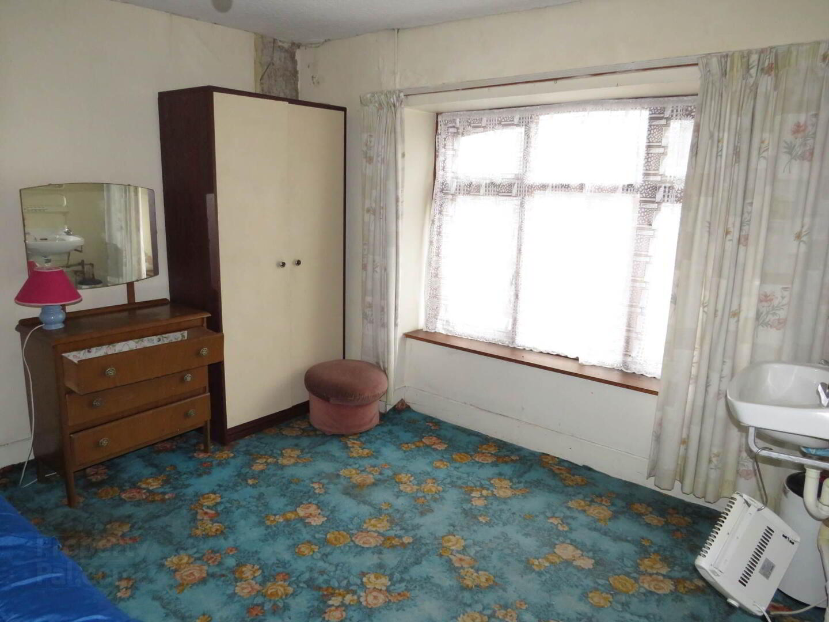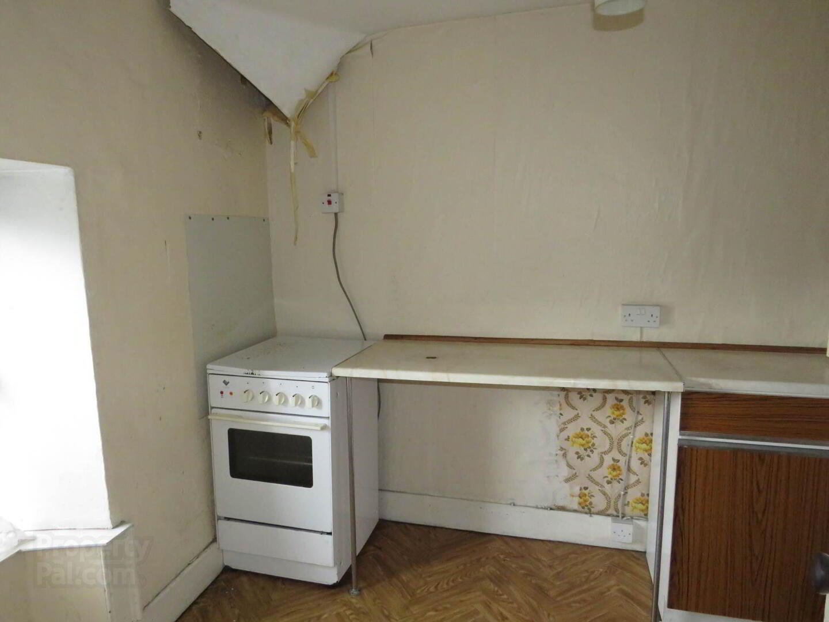26 Main Street,
Charleville, P56YV80
2 Bed Commercial Property
Price €185,000
2 Bedrooms
2 Bathrooms
2 Receptions
Property Overview
Status
For Sale
Style
Commercial Property
Property Financials
Price
€185,000
Property Engagement
Views Last 7 Days
12
Views Last 30 Days
77
Views All Time
414
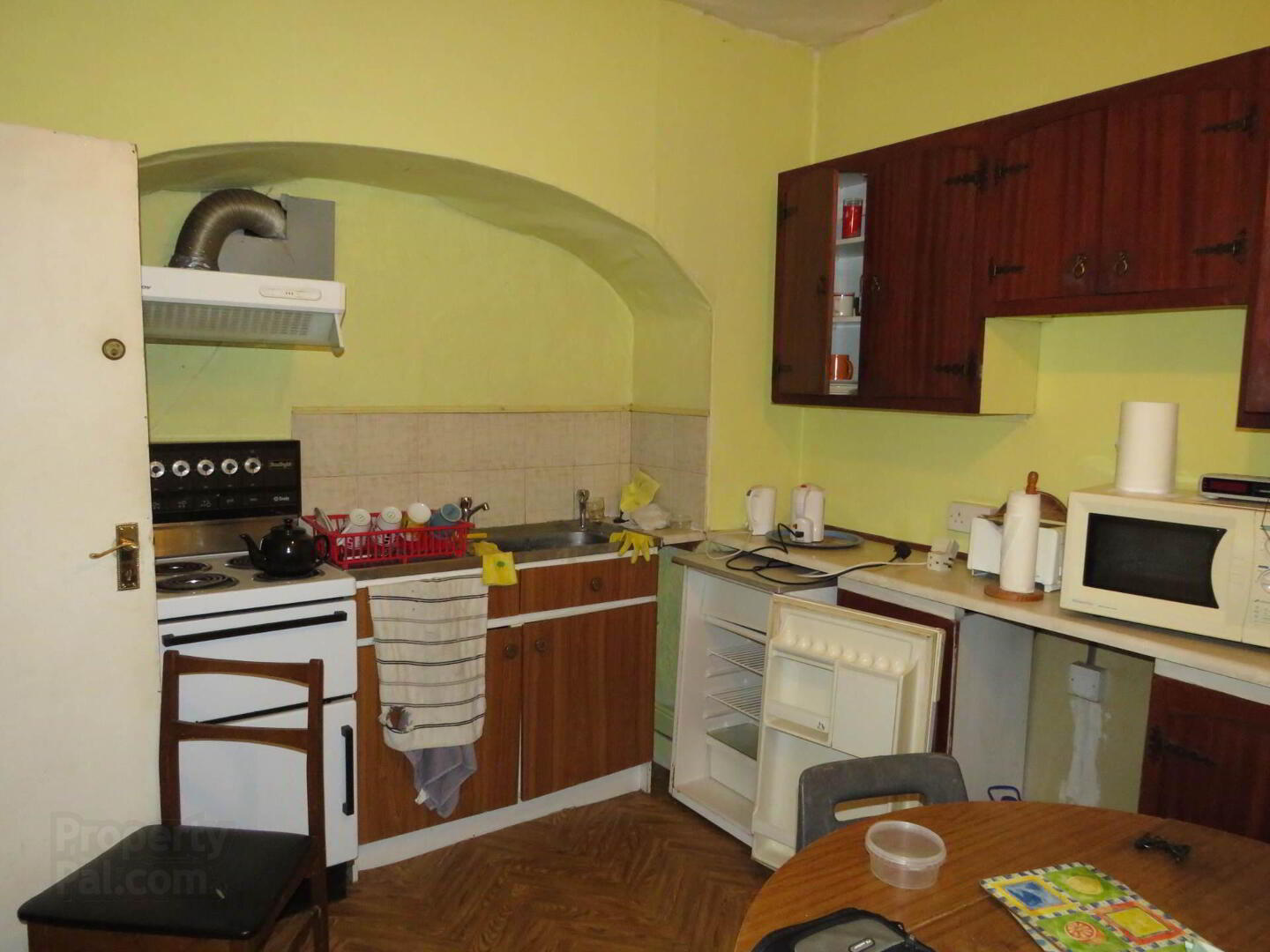
Additional Information
- Investment Property
- Prime Location
- Overhead accommodation
- Adjacent to a number of high-profile businesses
- Large public carpark nearby
- Mains services
- Current rental income €12,000 p/a
Parking is on the Main Street but there is a large public car park located nearby off the Main Street. Viewing advised.
Shop Unit - 26'6" (8.08m) x 18'0" (5.49m) : 477 sqft (44.36 sqm)
Shop area approx. 50 sqm with office and kitchenette at rear. Large window display area, single door with shutter. Yard and outside toilet to rear. Current yield from Barber shop €12,000 per annum
First floor
Entrance via side door from Main Street
Landing - 8'7" (2.62m) x 6'2" (1.88m) : 53 sqft (4.93 sqm)
Carpet on stairs and landing
Sitting Room - 11'5" (3.48m) x 11'0" (3.35m) : 125 sqft (11.66 sqm)
Timber floor, curtains, blinds, power points, TV point
Kitchen - 10'8" (3.25m) x 9'5" (2.87m) : 100 sqft (9.33 sqm)
Built-in kitchen units, power points, vinyl flooring
Bedroom - 14'0" (4.27m) x 11'6" (3.51m) : 161 sqft (14.99 sqm)
Carpets, curtains, power points
Bathroom - 13'0" (3.96m) x 6'5" (1.96m) : 84 sqft (7.76 sqm)
Shower, wc, whb, hotpress
Second Floor - 8'0" (2.44m) x 3'0" (0.91m) : 24 sqft (2.22 sqm)
Landing
Sitting Room - 15'2" (4.62m) x 11'0" (3.35m) : 167 sqft (15.48 sqm)
Vinyl flooring, power points
Kitchen - 9'4" (2.84m) x 7'6" (2.29m) : 70 sqft (6.50 sqm)
Built-in unit, vinyl flooring, power points
Bedroom - 10'8" (3.25m) x 10'6" (3.2m) : 112 sqft (10.4 sqm)
Carpet, power points, whb
Bathroom - 7'2" (2.18m) x 3'0" (0.91m) : 21 sqft (1.98 sqm)
WC, bath
Notice
Please note we have not tested any apparatus, fixtures, fittings, or services. Interested parties must undertake their own investigation into the working order of these items. All measurements are approximate and photographs provided for guidance only.

