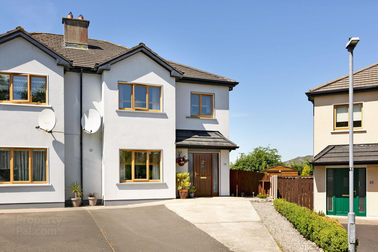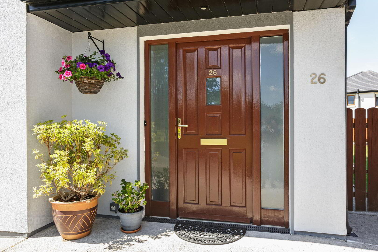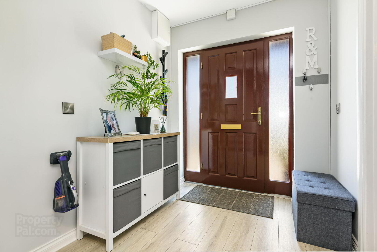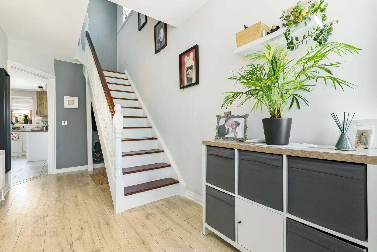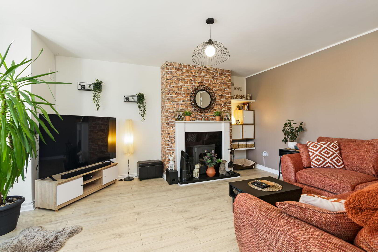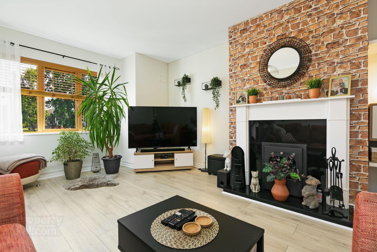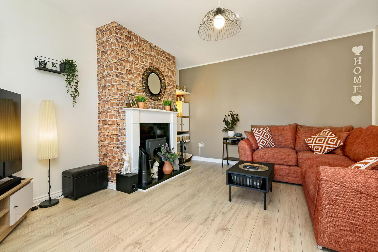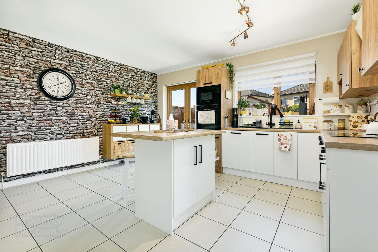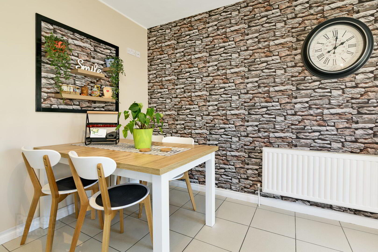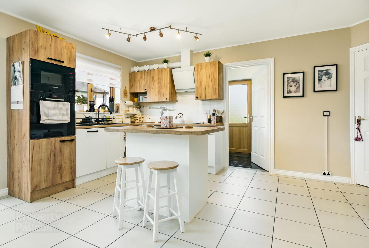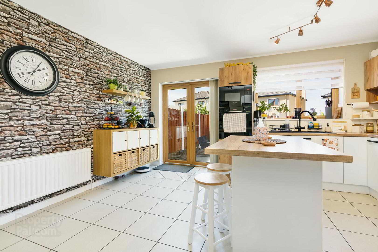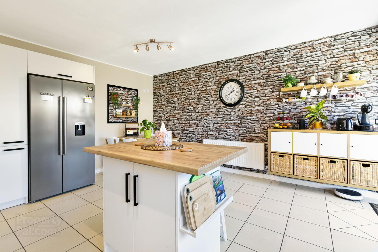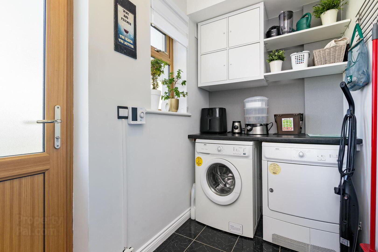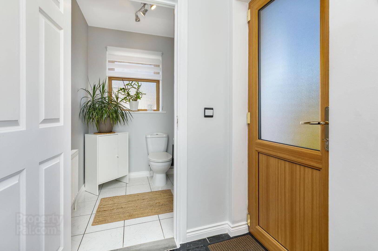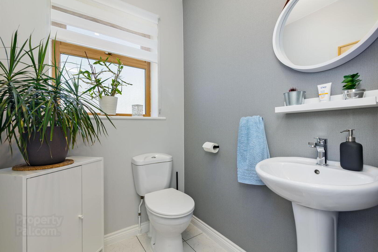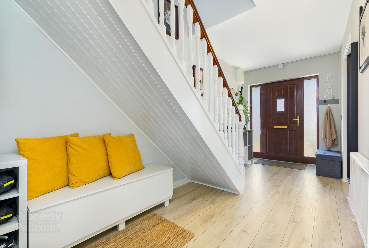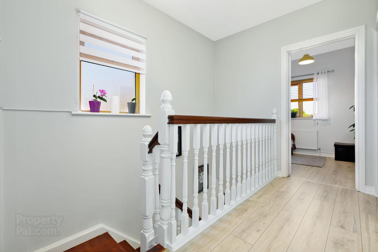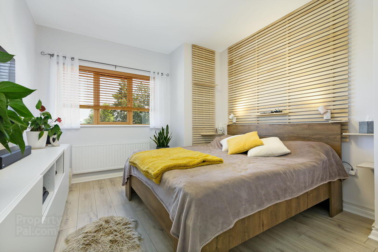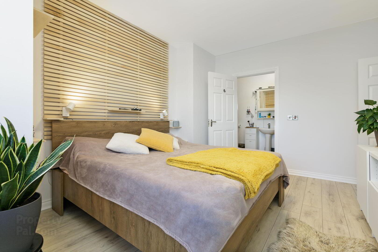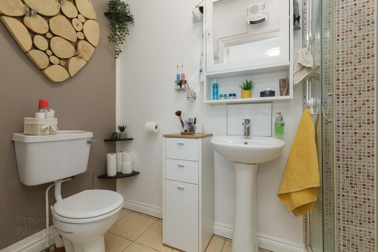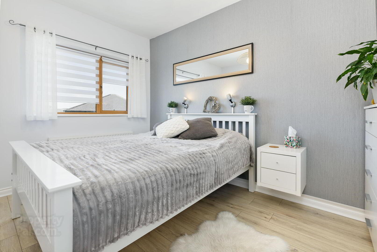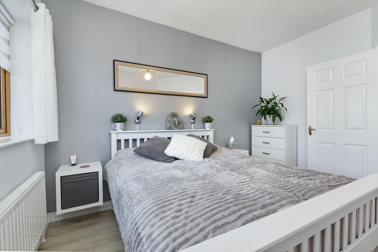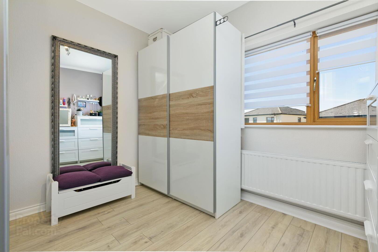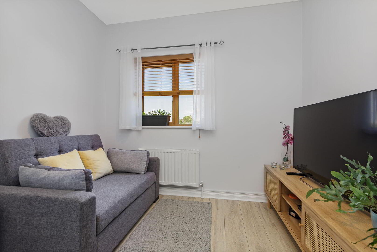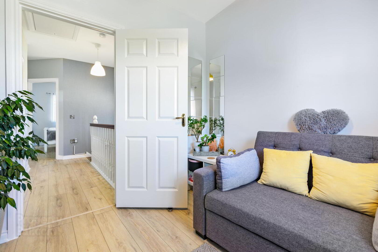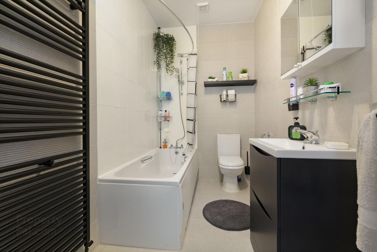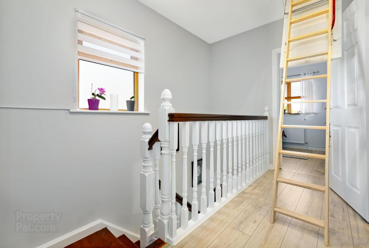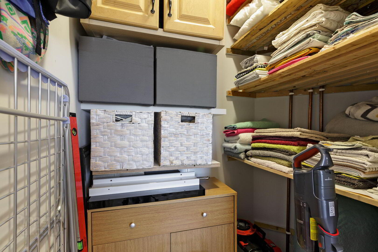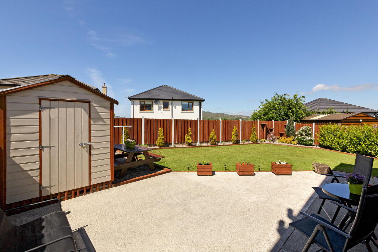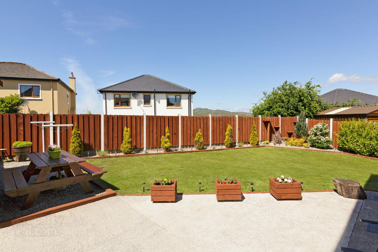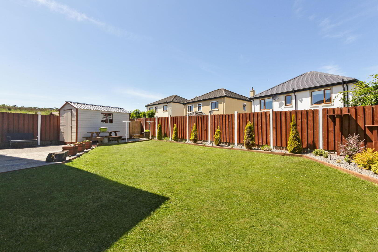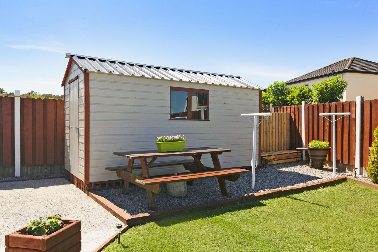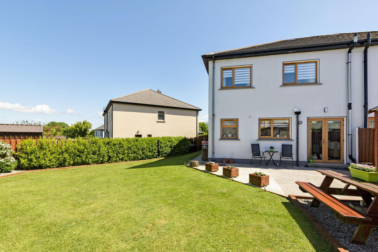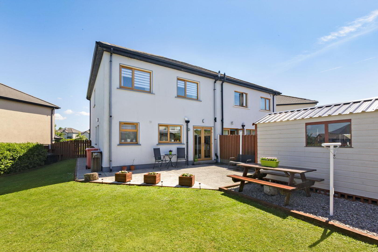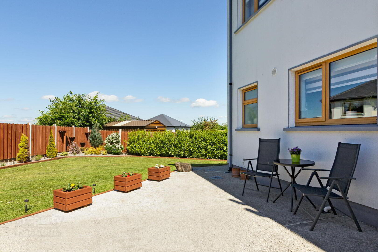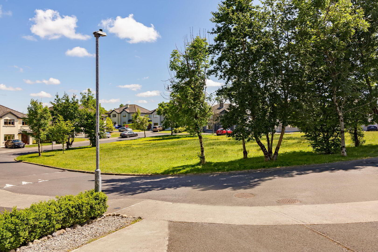26 Kingsfort Manor,
Ballintogher
4 Bed Semi-detached House
Price €279,000
4 Bedrooms
3 Bathrooms
Property Overview
Status
For Sale
Style
Semi-detached House
Bedrooms
4
Bathrooms
3
Property Features
Tenure
Not Provided
Energy Rating

Heating
Oil
Property Financials
Price
€279,000
Stamp Duty
€2,790*²
Property Engagement
Views All Time
34
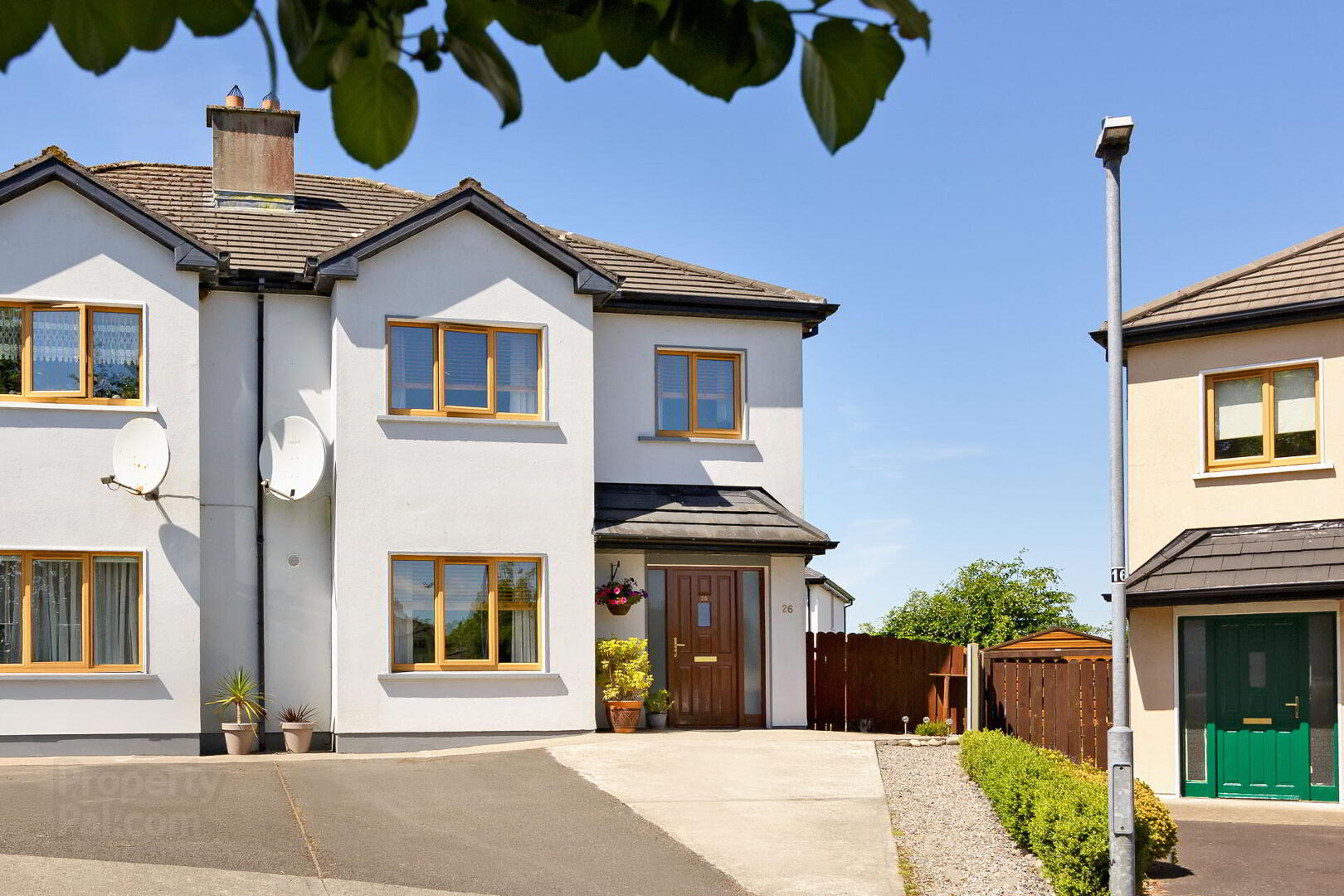
Features
- Oil fired central heating.
- Woodgrain PVC windows and doors.
- Stira to insulated attic.
- Understairs storage
- Double driveway.
- Double doors to patio and rear garden.
- Corner site.
- Located in a quiet cul de sac.
- Within walking distance of a school, church, restaurants and bars.
071-9140404.
- Entrance Hall Laminate floor.
- Kitchen/Dining (5.33m x 4.68m 17.49ft x 15.35ft) Tiled floor and between units. Integrated oven. Patio doors to rear garden
- Sitting Room (5.37m x 4.05m 17.62ft x 13.29ft) Bay window. Feature fireplace. Laminate floor. TV point.
- Utility Room (2.63m x 1.47m 8.63ft x 4.82ft) Tiled floor. Plumbed for washing machine and tumble dryer.
- WC (1.74m x 1.48m 5.71ft x 4.86ft) Tiled floor. WC & WHB.
- Landing Laminate floor.
- Bedroom 1 (4.22m x 3.33m 13.85ft x 10.93ft) Double room. Laminate floor. TV point.
- En-suite (2.51m x 1.30m 8.23ft x 4.27ft) Tiled floor. Electric shower. WC & WHB
- Bedroom 2 (3.88m x 3.03m 12.73ft x 9.94ft) Double room. Laminate floor.
- Bedroom 3 (3.13m x 2.84m 10.27ft x 9.32ft) Double room. Carpet floor.
- Bedroom 4 (2.45m x 2.50m 8.04ft x 8.20ft) Single room. Laminate floor.
- Bathroom (3.18m x 1.62m 10.43ft x 5.31ft) Fully tiled. Bath. Shower. WC & WHB. Heated towel rail.
- Hotpress Shelved

