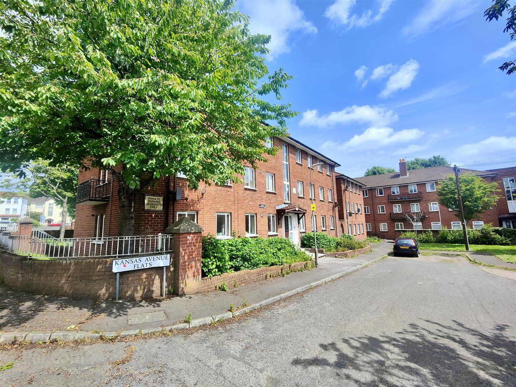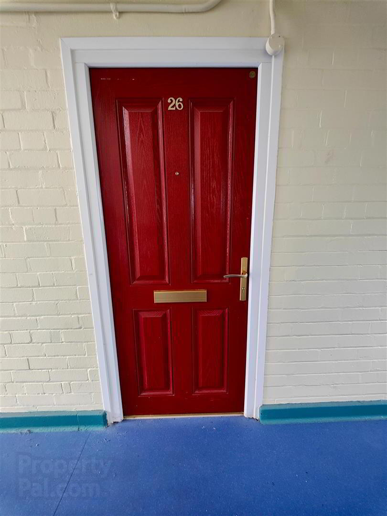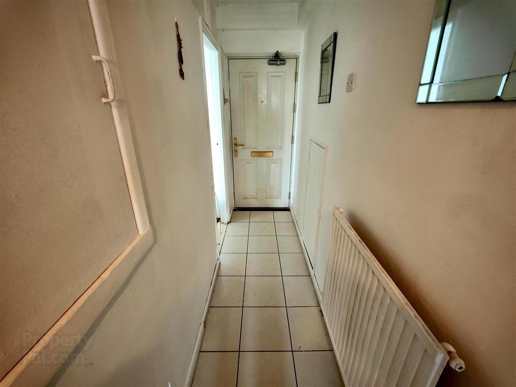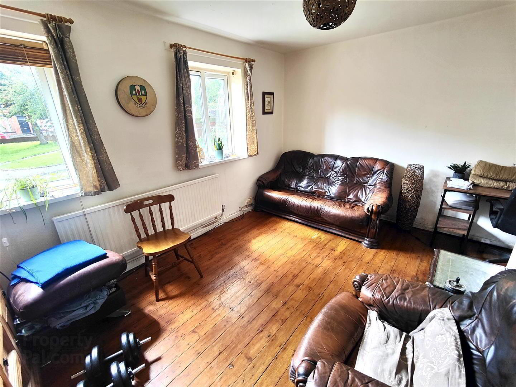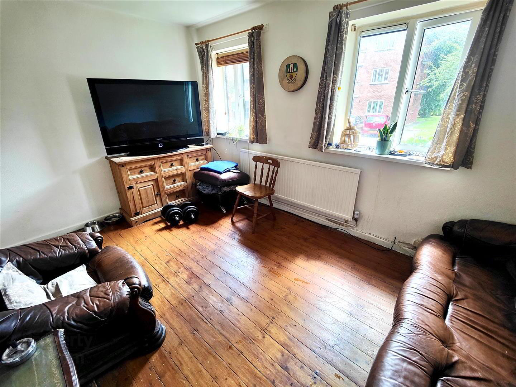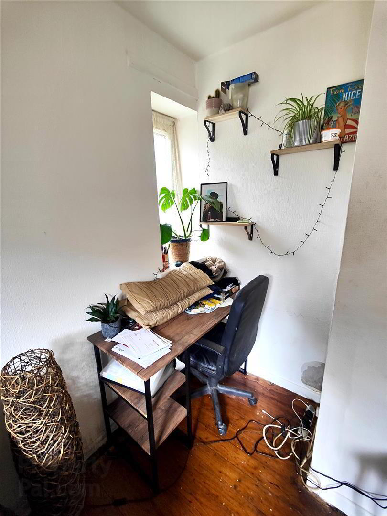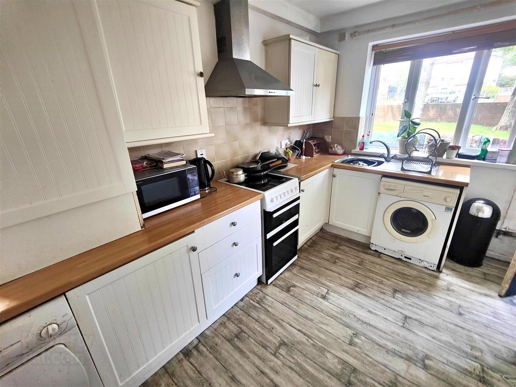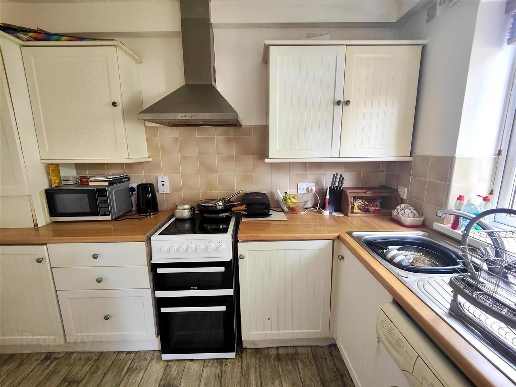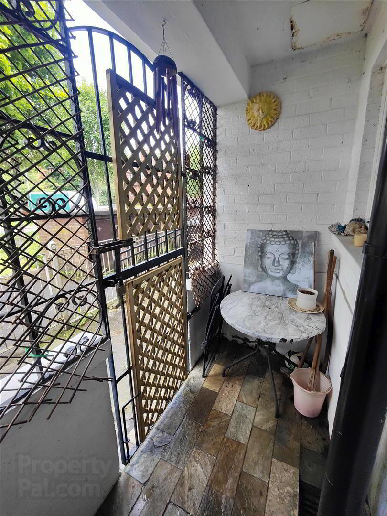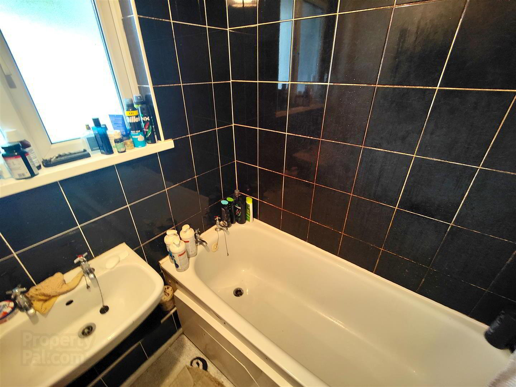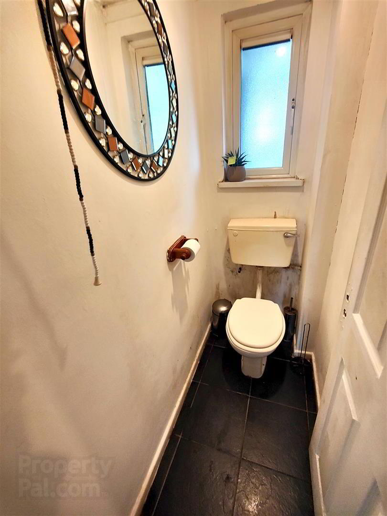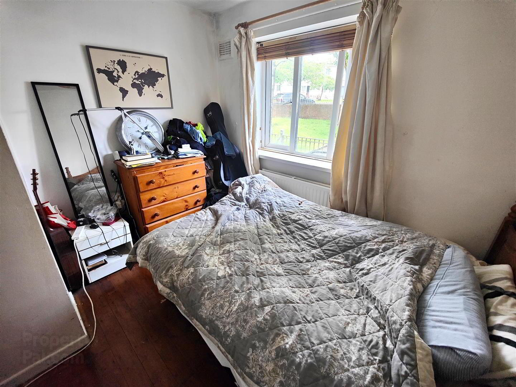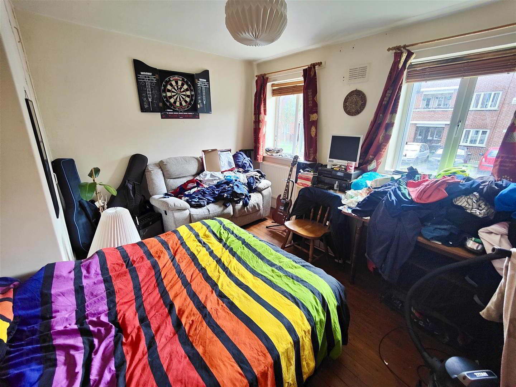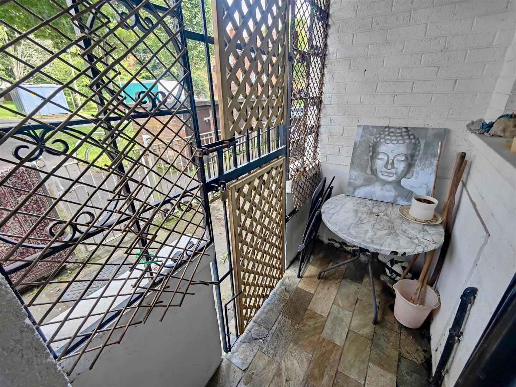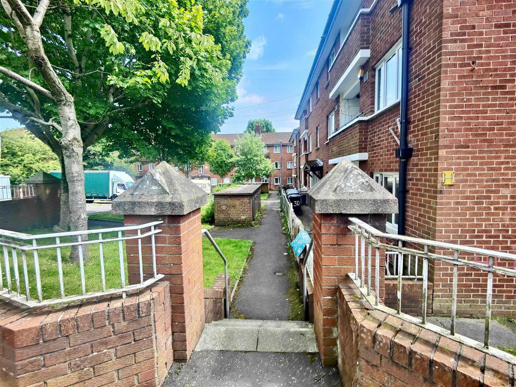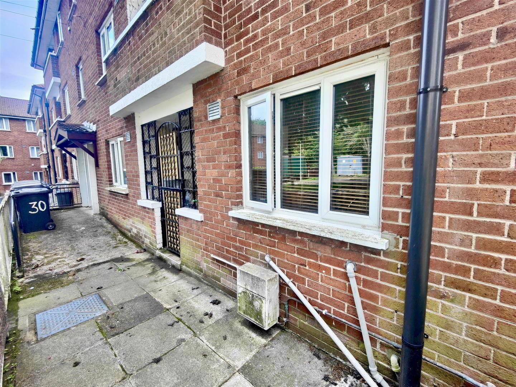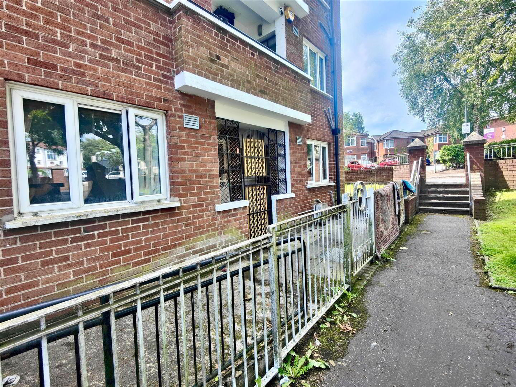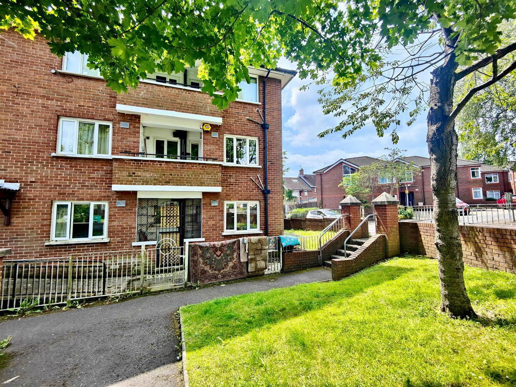26 Kansas Avenue Flats,
Belfast, BT15 5AY
2 Bed Apartment
Offers Around £104,950
2 Bedrooms
1 Bathroom
1 Reception
Property Overview
Status
For Sale
Style
Apartment
Bedrooms
2
Bathrooms
1
Receptions
1
Property Features
Tenure
Freehold
Energy Rating
Heating
Gas
Broadband
*³
Property Financials
Price
Offers Around £104,950
Stamp Duty
Rates
£671.51 pa*¹
Typical Mortgage
Legal Calculator
In partnership with Millar McCall Wylie
Property Engagement
Views Last 7 Days
433
Views Last 30 Days
1,750
Views All Time
4,460

Additional Information
- Spacious Ground Floor Apartment
- 2 Bedrooms Lounge
- Fitted Kitchen
- Classic White Bathroom
- Upvc Double Glazed Windows
- Gas Central Heating
- Low Out Goings
- Covered Rear Veranda
- Ever Popular Location
Situated within this most convenient and popular location this spacious ground floor apartment will have immediate appeal. The intercom entry leads to a generously proportioned apartment comprising 2 bedrooms, lounge, fitted kitchen and classic white bathroom suite with separate wc. The dwelling further offers uPvc double glazed windows, gas central heating, low outgoings and has been maintained to a good standard over the years. Communal grounds, communal carparking and covered rear veranda makes this the perfect home for old and young alike - Early Viewing is recommended.
- Communal Entrance Hall
- Intercom Entry.
- Entrance Hall
- Panelled radiator, storage cupboard, intercom, ceramic tiled floor.
- Lounge 4.27 x 4.19 at widest (14'0" x 13'8" at widest)
- Hole in wall fireplace, exposed timber flooring, panelled radiator.
- Kitchen 3.81 x 2.77 (12'5" x 9'1")
- Single drainer stainless steel sink unit, range of shaker style high and low level units, formica worktops, free standing cooker, stainless steel canopy extractor, concealed gas boiler, plumbed for washing machine, fridge/freezer space, partly tiled walls, panelled radiator, Lvf flooring.
Dining area: glazed rear door to covered veranda. - Bathroom
- White suite comprising panelled bath, pedestal wash hand basin, partly tiled walls, ceramic tiled floor, panelled radiator.
- Separate WC
- Ceramic tiled floor, low flush wc.
- Bedroom 3.96 x 2.13 at widest (12'11" x 6'11" at widest)
- Built-in robe, panelled radiator.
- Bedroom 2.92 x 2.84 (9'6" x 9'3")
- Exposed timber flooring, panelled radiator.
- Outside
- Covered rear veranda, communal gardens, communal parking.
Management charge £ 26.11 per month.
Rates Approx £ 671.51 per annum.


