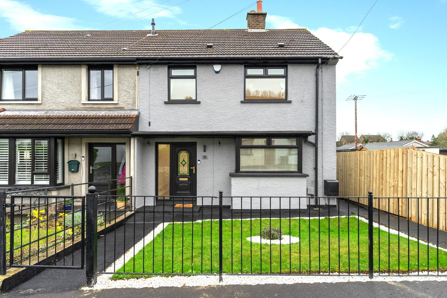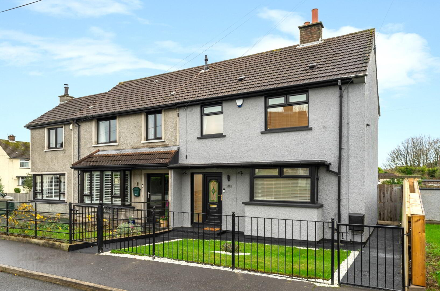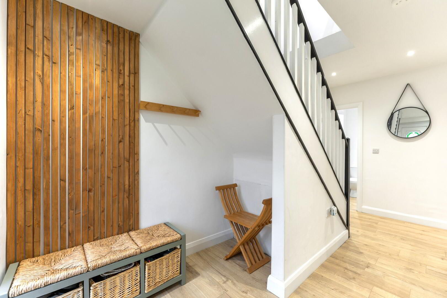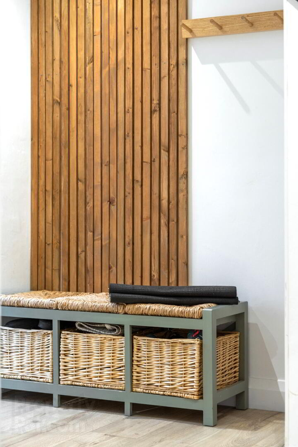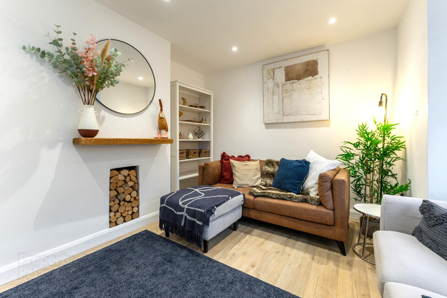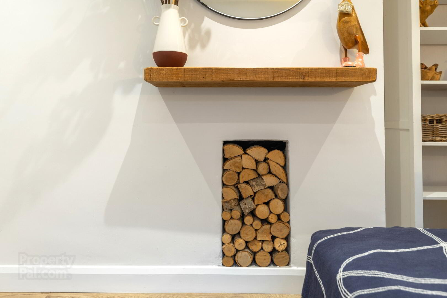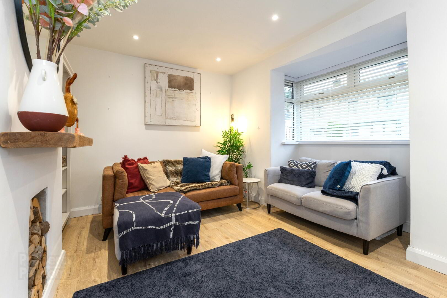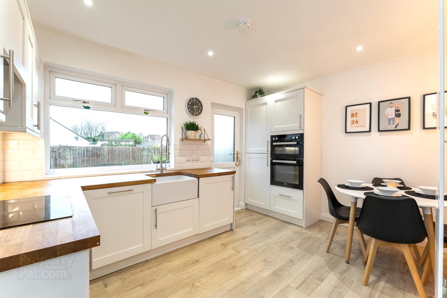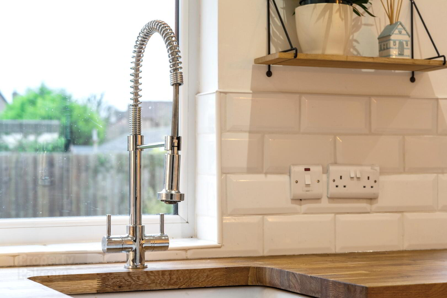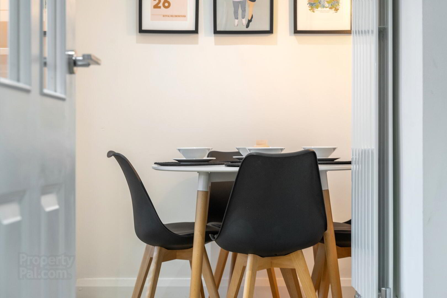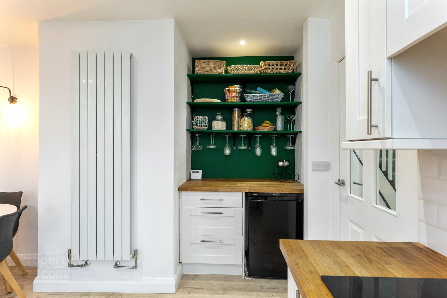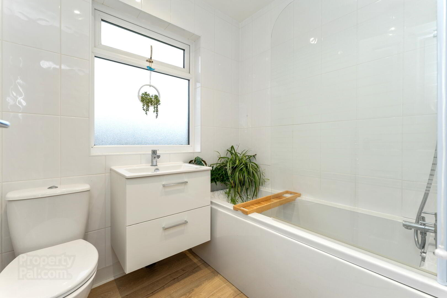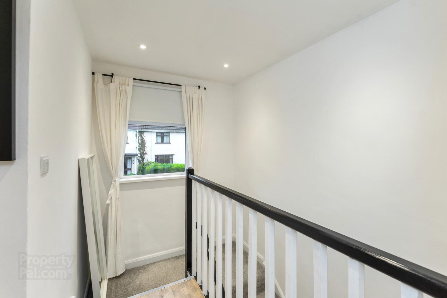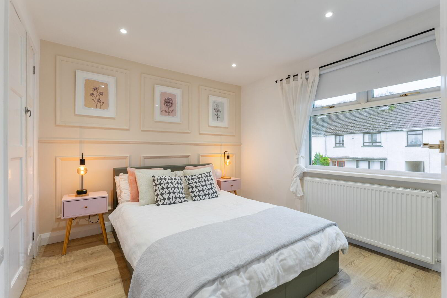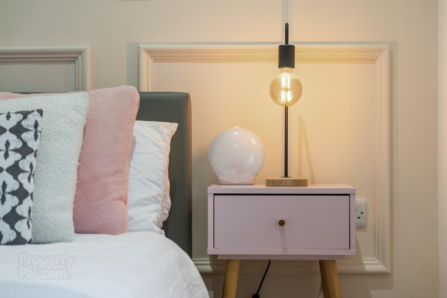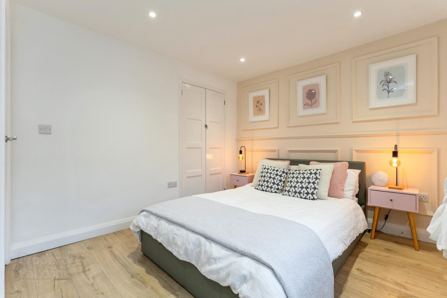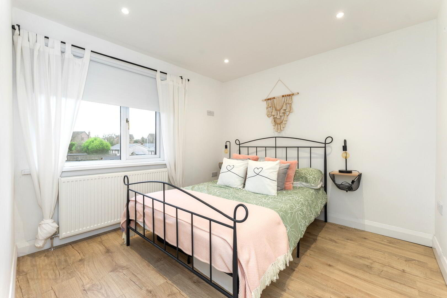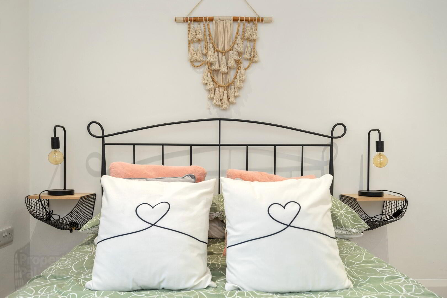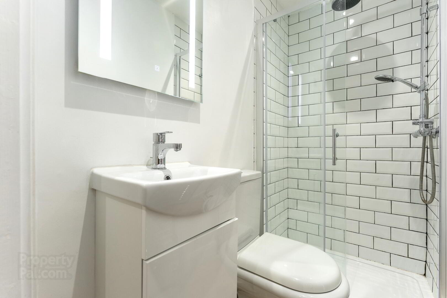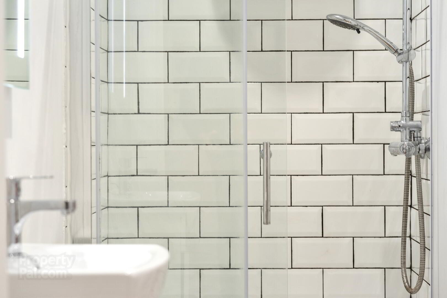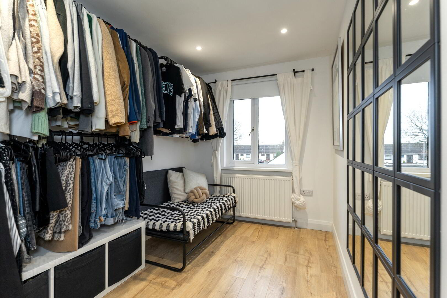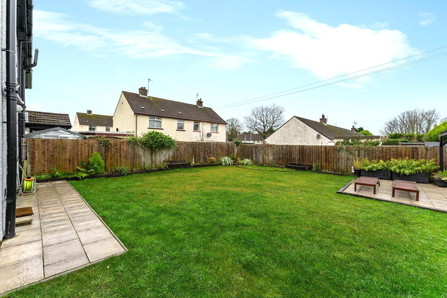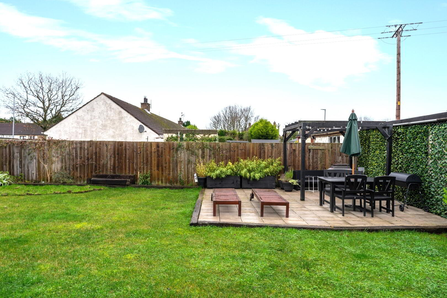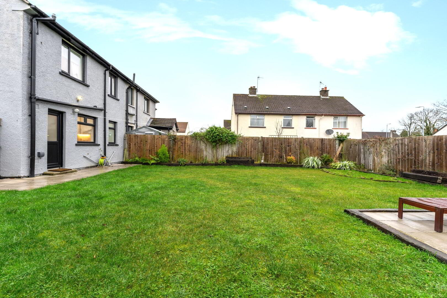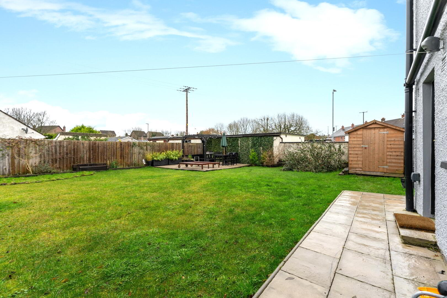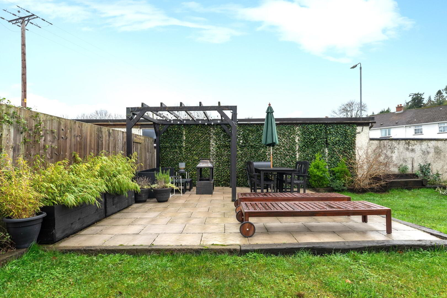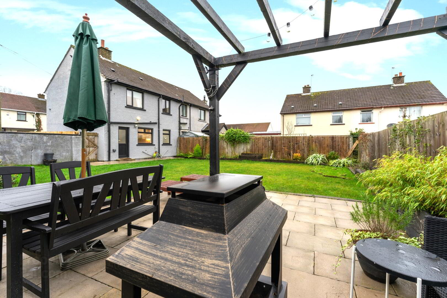26 Dunbeg Park,
Royal Hillsborough, BT26 6AS
3 Bed Semi-detached House
Price £1,050 per month
3 Bedrooms
2 Bathrooms
1 Reception
Property Overview
Status
To Let
Style
Semi-detached House
Bedrooms
3
Bathrooms
2
Receptions
1
Viewable From
Now
Available From
Now
Property Features
Furnishing
Furnished
Energy Rating
Heating
Gas
Broadband
*³
Property Financials
Deposit
£1,050
Lease Term
12 months minimum
Rates
Paid by Landlord
Property Engagement
Views All Time
980
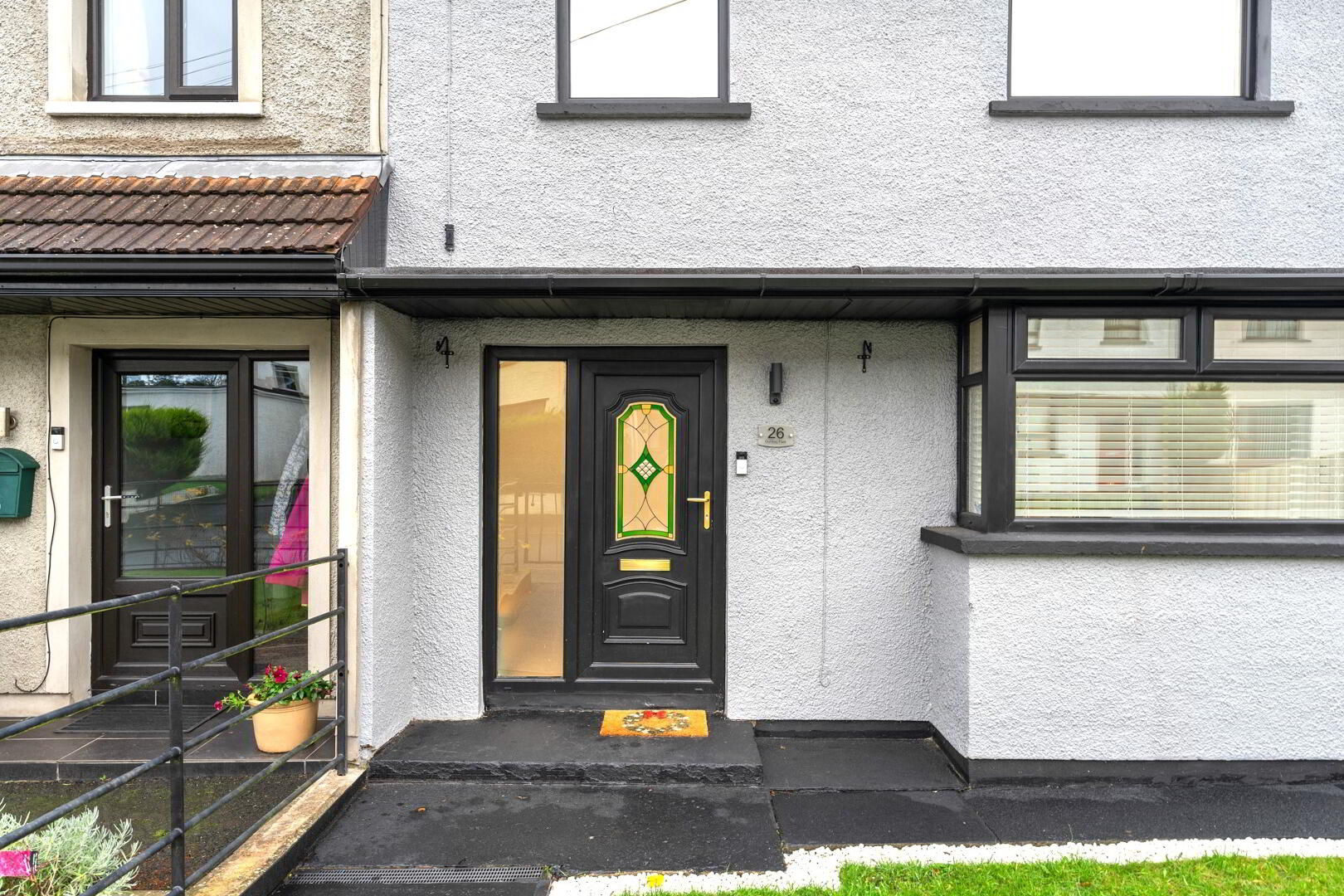
Features
- Modern and well presented, three bedroom furnished semi-detached house, located in the much sought after Royal Hillsborough Village.
- Close to all the excellent amenities on offer in this picturesque and community-centric village, including, the prestigious Downshire Primary School and Hillsborough Village Centre.
- Contemporary and stylish accommodation over two floors to include:-
- Bright Lounge with laminate wood flooring.
- Modern Kitchen (Fitted 2021) with integrated hob, oven, dishwasher and fridge freezer.
- Two double bedrooms with laminate wood flooring.
- Bedroom three used as fully fitted dressing room.
- Contemporary first floor shower room.
- Ground floor bathroom.
- Gas fired central heating.
- uPVC double glazing.
- Large rear garden and patio with southerly aspect.
- An abundance of speciality shops, artisan cafes, award-winning restaurants and bars, and excellent health and fitness facilities are all within walking distance.
- Offering easy commuting via the A1 and M1 road networks, leading to Lisburn, Belfast, and Dublin.
- Within easy access of Sprucefield shopping complex.
- Available immediately.
A fully furnished and recently modernised semi-detached house, with excellent large rear garden and patio area.
This stylish and well presented home offers contemporary and versatile accommodaiton over two floors, to include, a bright lounge, modern well equipped kitchen with space for dining table, two double bedrooms, third bedroom used as fitted dressing room, a downstairs bathroom and first floor shower room.
The property further benefits from, gas fired cental heating, uPVC double glazing, and a secuirty alarm system.
Royal Hillsborough village is one of the most sought after villages in the province, famous for its Royal Residence, award winning bars and restaurants, speciality shops, artisan bakeries and picturesque forest park walks, this popular location is ideal for commuters, within easy access to main arterial routes to both the M1 to Belfast and the West and the A1 to the South and Dublin.
ACCOMMODATION COMPRISES:-
Ground Floor:
Entrance Hall:-
- uPVC Front door with stained glass detail.
- Laminate wood flooring.
Lounge:- 12'7" x 10'7".
- Laminate wood flooring.
- Low voltage spotlights.
Kitchen with casual dining space: -
- Modern kitchen fitted 2021, offering an excellent selection of high and low level units.
- Feature Belfast sink with chrome flexi tap.
- Intgrated ''Bosch' Induction hob, 'Beko' combi oven and grill, and stainless steel extrator hood.
- Integrated 'Beko' dishwasher
- Integrated 'Hotpoint' fridge/freezer.
- Pull out bin.
- Feature Metro style tiling.
Bathroom:-
- Panelled bath with thermostatically controlled shower over.
- Low flush W.C.
- Wash hand basin with vanity storage under.
- Luxury tiled walls.
- Laminate wood flooring.
First Floor:-
Landing:-
- Laminate wood flooring.
Bedroom (1):- 13'0" x 9'6".
- Built in cupboard.
- Laminate wood flooring.
- Low voltage spot lights.
Bedroom (2) 9'3" x 9'4" .
- Laminate wood flooring.
- Low voltage spotlights.
Dressing Room/Bedroom (3): 10'8" x 6'7".
- Selection of titted hanging rails.
- Storage.
- Laminate wood flooring.
Shower Room:-
- Fully tiled shower enclosure with thermostatically controlled shower with dual drench and hand held shower attachements.
- Wash hand basin with vanity storage under.
- Low flush W.C.
- Feature Metro style tiled walls.
- Chrome heated towel rail.
- Low voltage spot lights.
OUTSIDE:-
- Front garden laid in lawns with black fence.
- Large fully enclosed rear garden laid in lawns with paved patio area.
- Garden shed.
VIEWING:-
- Viewing strictly by private appointment with agents.
- All applicants must register online with their full details and complete a questionaire prior to viewing.
LEASE REQUIREMENTS:-
- Tenancy applications are subject references and maybe subject to a credit check.
- Tenants are required to provide one month security deposit and a guarantor, who must be a homeowner and reside in Northern Ireland.
- Smoking is strictly prohibited inside this property.
We have endeavoured to prepare these particulars as accurately and reliably as possible for general guidance only and do not constitute any part of an offer or contract. We would recommend that all information contained in this brochure is verified by yourself or your professional advisors. Floor plans are for illustravtive purposes only.


