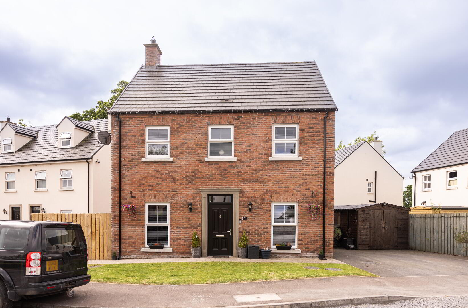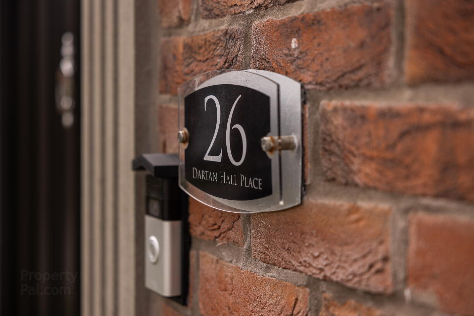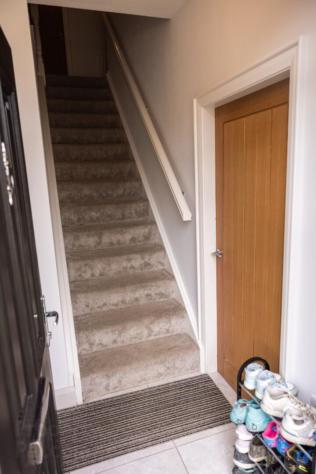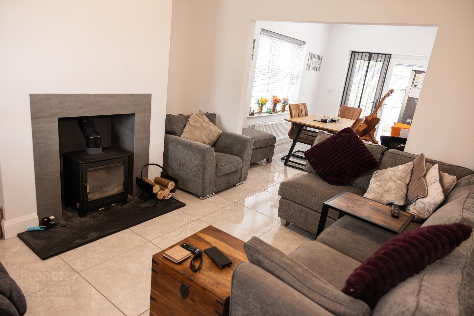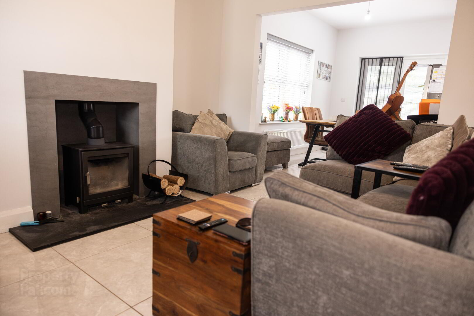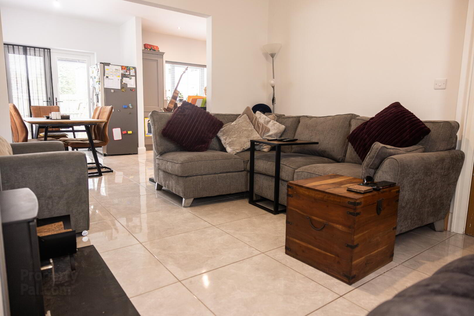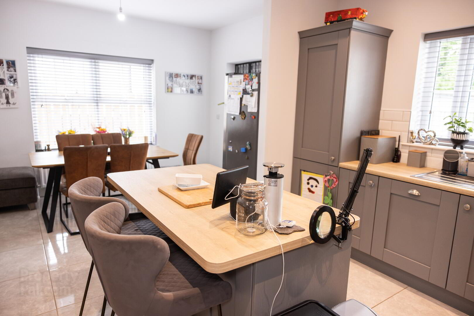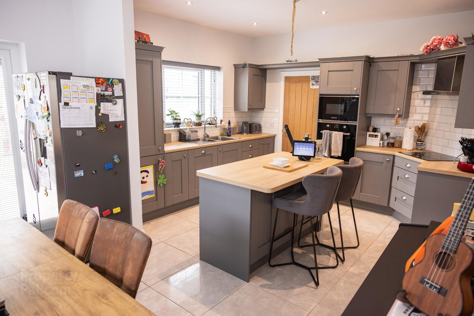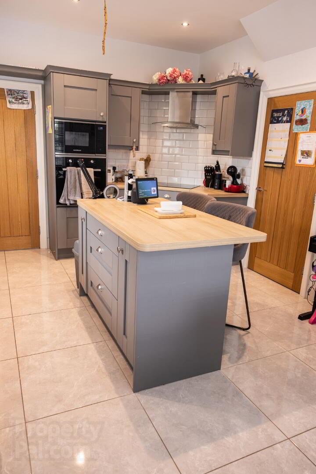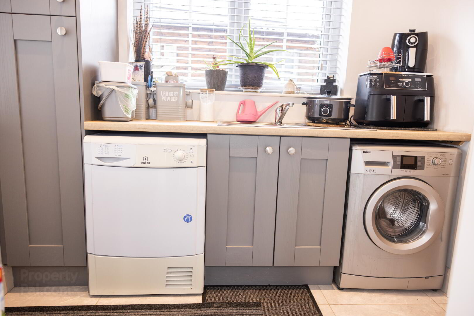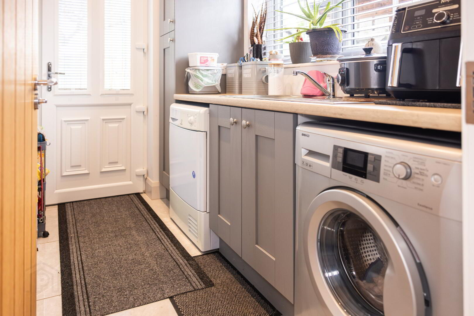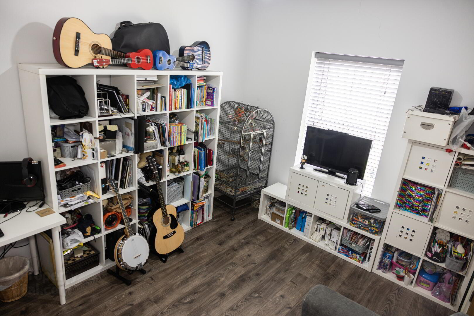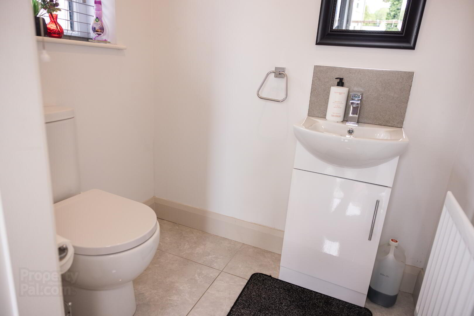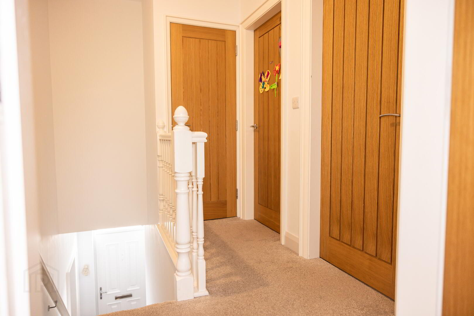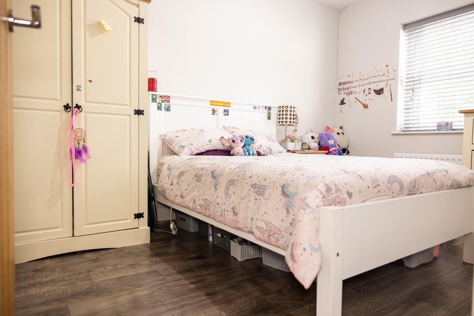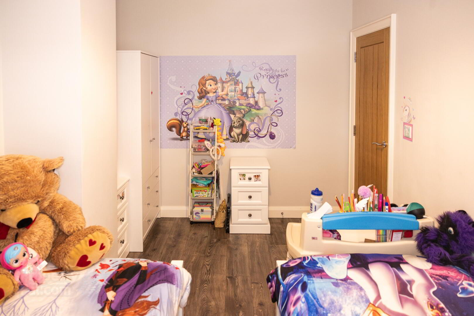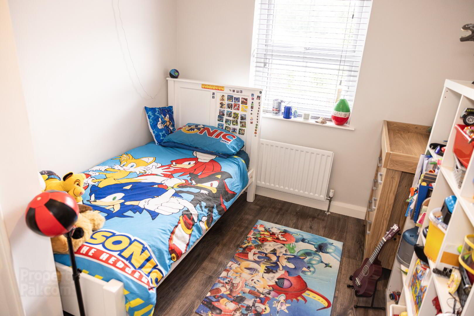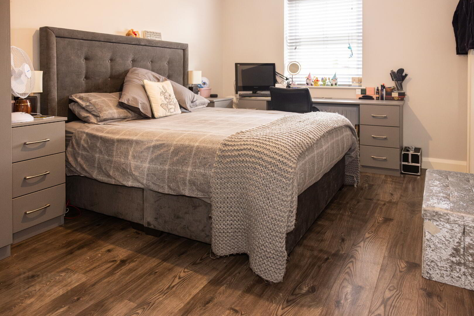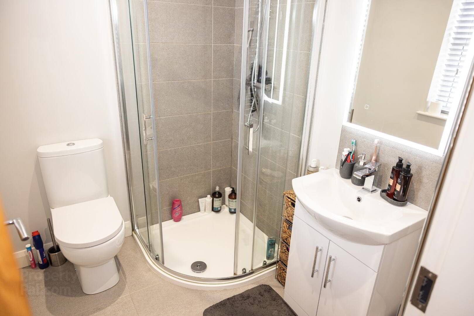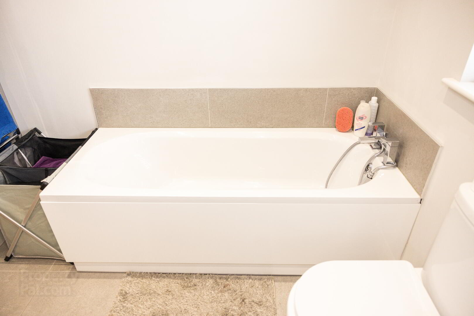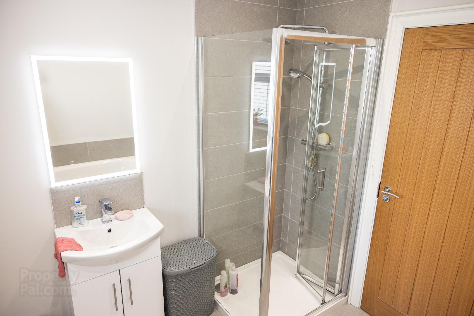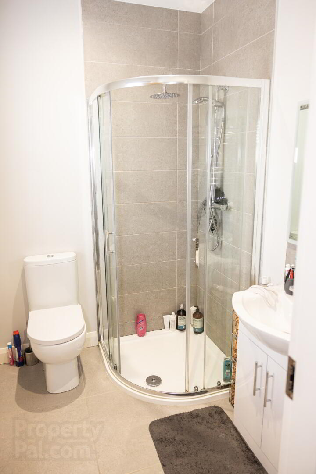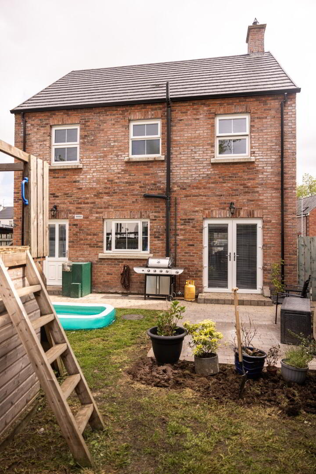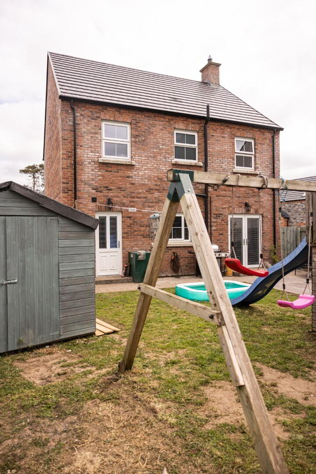26 Dartan Hall Place,
Tynan, Armagh, BT60 4QP
4 Bed Detached House
Offers Over £219,999
4 Bedrooms
3 Bathrooms
3 Receptions
Property Overview
Status
For Sale
Style
Detached House
Bedrooms
4
Bathrooms
3
Receptions
3
Property Features
Tenure
Freehold
Heating
Oil
Broadband
*³
Property Financials
Price
Offers Over £219,999
Stamp Duty
Rates
£1,478.26 pa*¹
Typical Mortgage
Legal Calculator
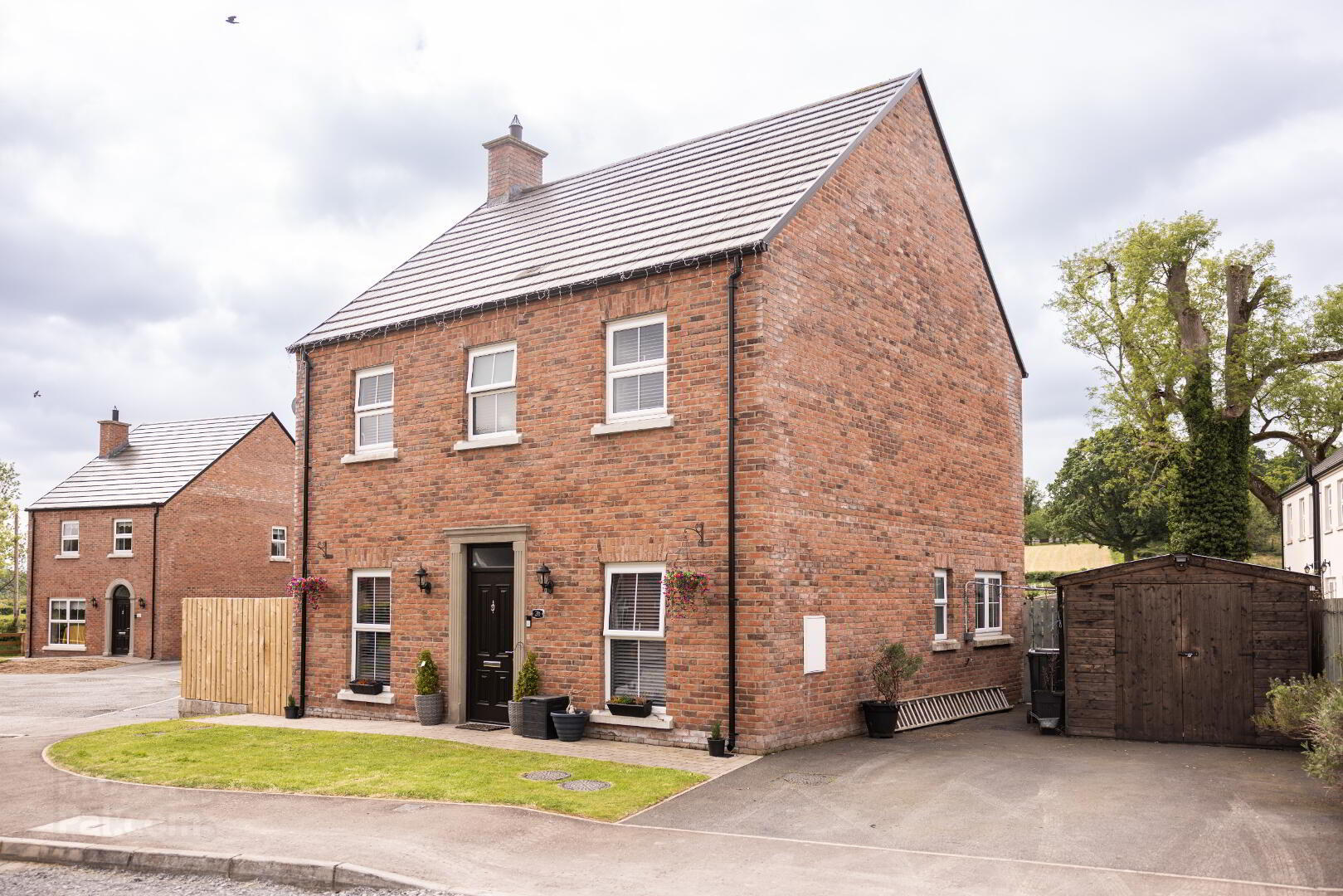
Welcome to No. 26 Dartan Hall Place – a substantial and beautifully presented detached residence offering spacious family living in the charming village of Tynan. This well-appointed four-bedroom home is ideal for those seeking both indoor comfort and outdoor space in a quiet residential setting.
Nestled in the picturesque countryside of County Armagh, Tynan offers the perfect blend of rural charm, community spirit, and modern convenience. This tranquil village is ideal for those seeking a peaceful lifestyle without sacrificing connectivity to larger towns and essential amenities.
Step through the sleek black uPVC front door into a welcoming tiled entrance hall that sets the tone for the rest of the home. Straight ahead, a carpeted staircase leads to the first floor, while to the left, an inviting opening draws you into the main living hub of the property, the perfect flow for modern family living.
The stunning open-plan kitchen, dining, and living area that perfectly balances comfort, style, and functionality.
The living area boasts a warm and welcoming feel, centred around a contemporary log burner stove set within a sleek tiled hearth — ideal for cosy evenings. Neutral tones, plush furnishings, and tiled flooring create a space that’s both stylish and easy to maintain.
Flowing seamlessly from the living area is a bright and airy dining space, bathed in natural light from large windows and thoughtfully positioned to host both everyday meals and special occasions. The layout ensures effortless connection between family and guests.
The adjoining modern kitchen features elegant grey cabinetry, solid wood worktops, and a central island with breakfast bar seating — perfect for casual dining or morning coffee. Integrated appliances, ample storage, and chic tiled finishes give the kitchen a polished, contemporary edge.
Double-glazed patio doors at the rear provide direct access to the private garden, enhancing the indoor-outdoor living experience and filling the space with natural light.
This open-plan layout is ideal for modern family life — combining practicality, comfort, and an inviting aesthetic all in one cohesive space.
Conveniently located just off the kitchen, the utility room is both practical and stylish, featuring matching grey cabinetry that complements the main kitchen space. There's dedicated space for a washing machine and tumble dryer, along with a stainless steel sink unit for added functionality. A rear door provides direct access to the enclosed back garden, making this an ideal space for managing laundry and household tasks with ease and efficiency.
Also on the ground floor, this property also benefits from a versatile second living room, perfect as a family snug, playroom, music space, or home office. Featuring rich wood-effect flooring and a bright window with fitted blinds, the room offers a warm, practical space full of natural light, while the generous layout makes it ideal for relaxing or entertaining!
The convenient ground floor W.C. adds everyday practicality, ideal for guests and family use without the need to access the upstairs bathroom. Perfectly positioned for ease of access from the main living areas, it enhances the functionality of the home
Follow the carpeted staircase to the upper level, where a bright and spacious landing provides access to the main sleeping quarters. Off the landing, you'll find four generously sized bedrooms, each offering comfort and privacy for family living.
The master bedroom is a true retreat, complete with its own modern en-suite, adding a touch of luxury and convenience.
The en-suite features sleek ceramic grey tiled flooring, offering a modern and clean look that’s both durable and easy to maintain. A pristine white sink is set atop a matching cabinet below, providing practical storage space while maintaining a minimalist aesthetic. The white toilet complements the overall clean and fresh design of the space. In the corner, a compact pod shower is installed, efficiently running off the pressurized oil heating system, ensuring consistent hot water supply. The layout maximizes the use of space while combining functionality with contemporary style.
Each of the three double bedrooms shares a cohesive design and layout, creating a harmonious flow throughout the home. They are all beautifully finished with neutral décor, providing a calm and versatile backdrop that easily adapts to different styles and personal touches. All bedrooms are fitted with windows that allow ample natural light to flood in, enhancing the bright and airy atmosphere. The rich wood-effect flooring adds warmth and depth to each room, blending elegance with practicality. Spacious and inviting, these bedrooms offer comfortable living spaces ideal for rest and relaxation.
The main family bathroom features a classic three-piece white suite, comprising a bath, toilet, and sink, all designed for both comfort and functionality. Neutral tiled flooring adds a subtle texture underfoot while maintaining a clean and timeless look. In one corner, a shower is fitted against a stylish tiled wall, creating a focal point that complements the bright and airy décor throughout the space. The overall atmosphere is fresh and inviting, making it a practical yet pleasant area for family use.
OUTSIDE SPACE
The property boasts well-designed outdoor areas that balance practicality with visual appeal. To the front, a low-maintenance and inviting garden sets a welcoming tone, complemented by a generous off-street parking space to the side, ideal for multiple vehicles. At the rear, a large enclosed garden offers both privacy and versatility, bordered by secure external fencing. This expansive space features a mix of lawn and patio areas, perfect for relaxation or entertaining. The patio and connecting pathway are finished in a striking brick-effect design, adding charm and character to the overall outdoor setting.
To arrange a viewing get in touch with a member of our sales team today!


