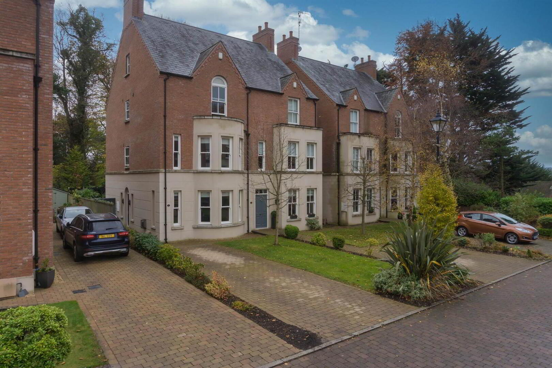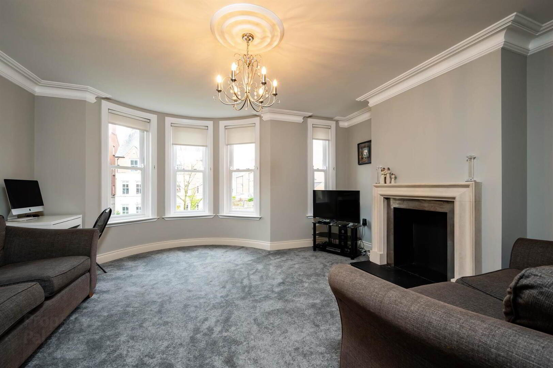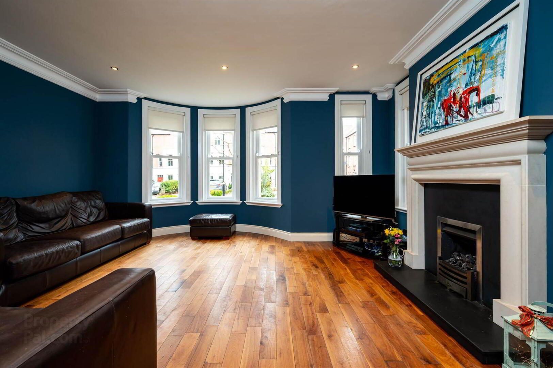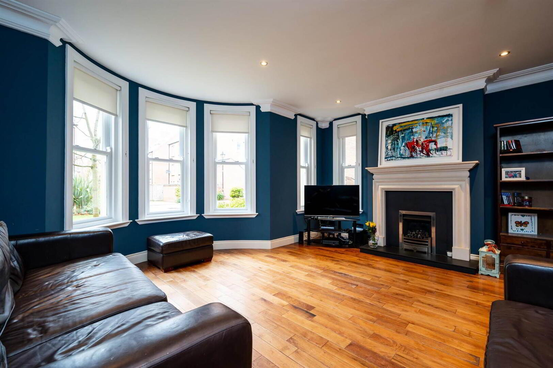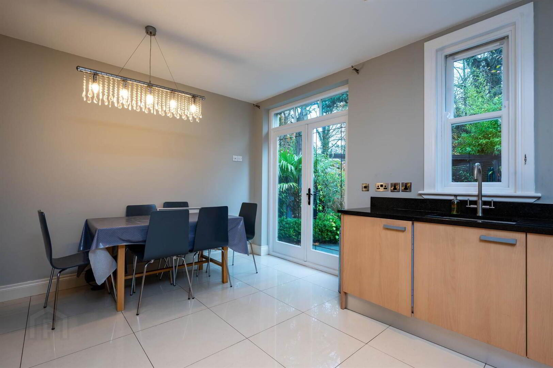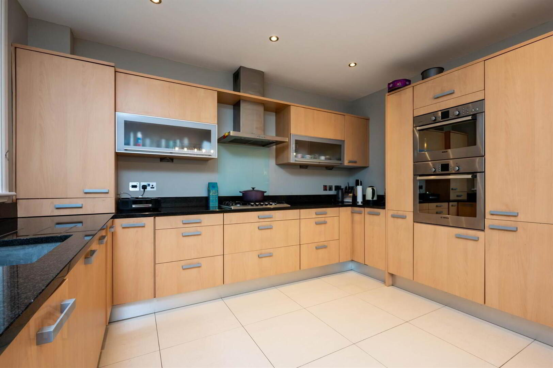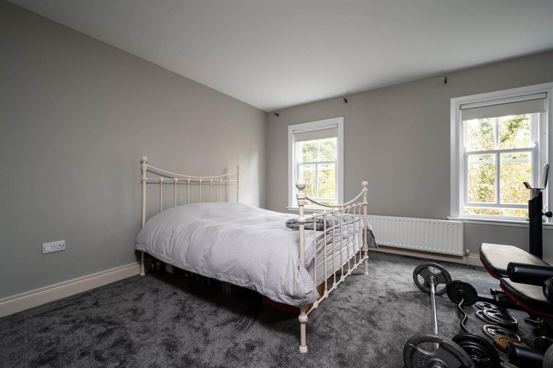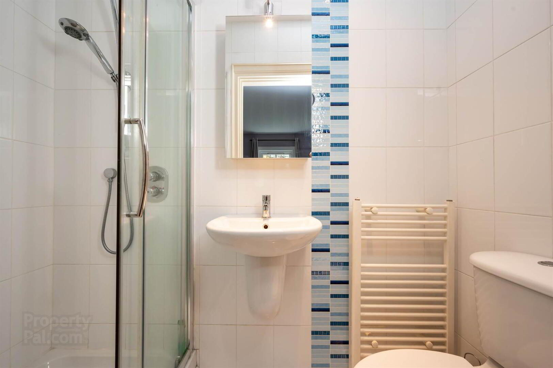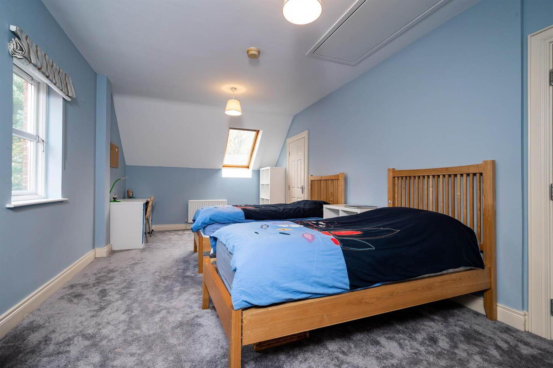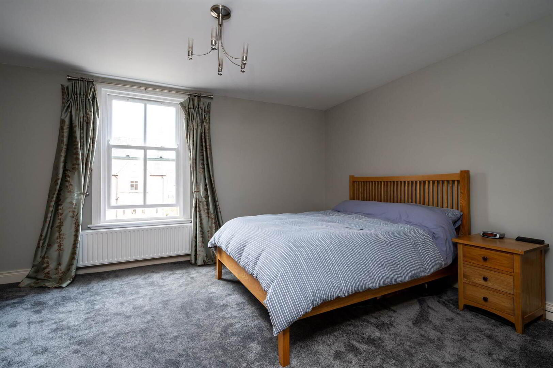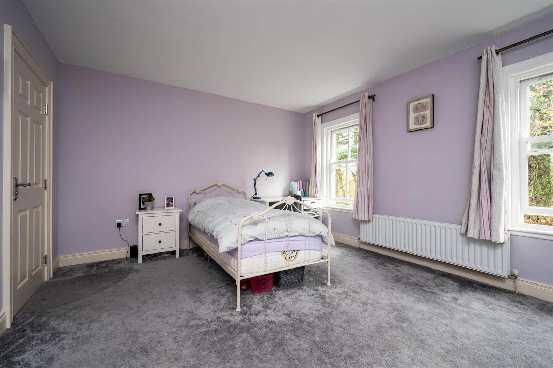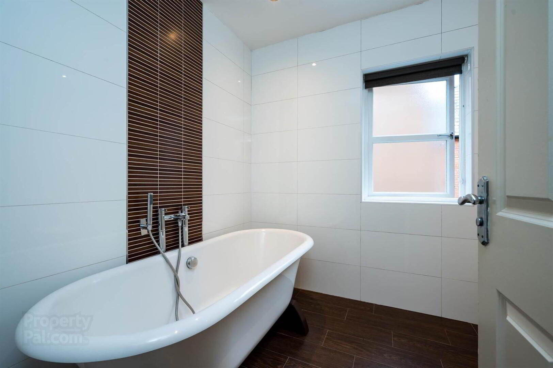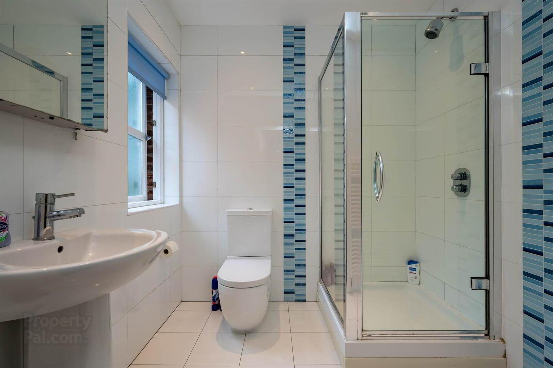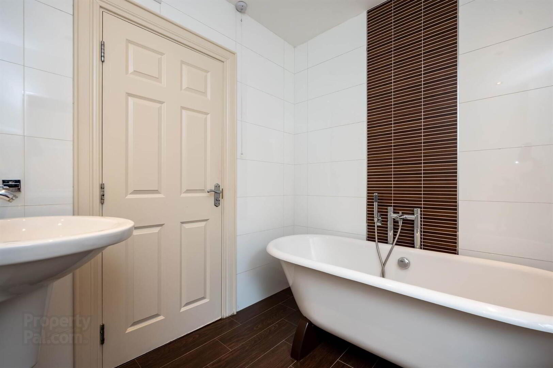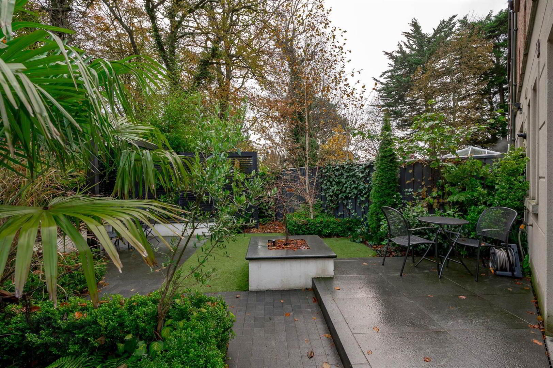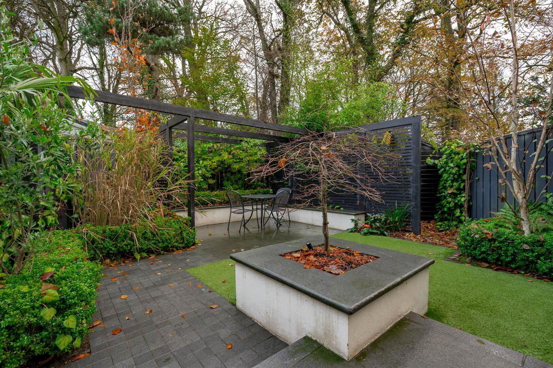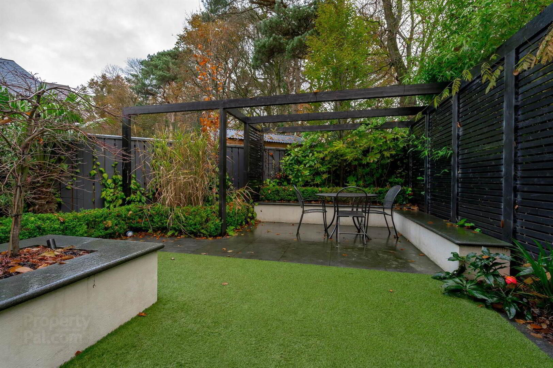26 Danesfort Park South,
Belfast, BT9 7RG
5 Bed Semi-detached House
Offers Over £525,000
5 Bedrooms
2 Receptions
Property Overview
Status
For Sale
Style
Semi-detached House
Bedrooms
5
Receptions
2
Property Features
Tenure
Leasehold
Energy Rating
Heating
Gas
Broadband Speed
*³
Property Financials
Price
Offers Over £525,000
Stamp Duty
Rates
£3,453.48 pa*¹
Typical Mortgage
Legal Calculator
In partnership with Millar McCall Wylie
Property Engagement
Views Last 7 Days
408
Views Last 30 Days
1,776
Views All Time
9,750
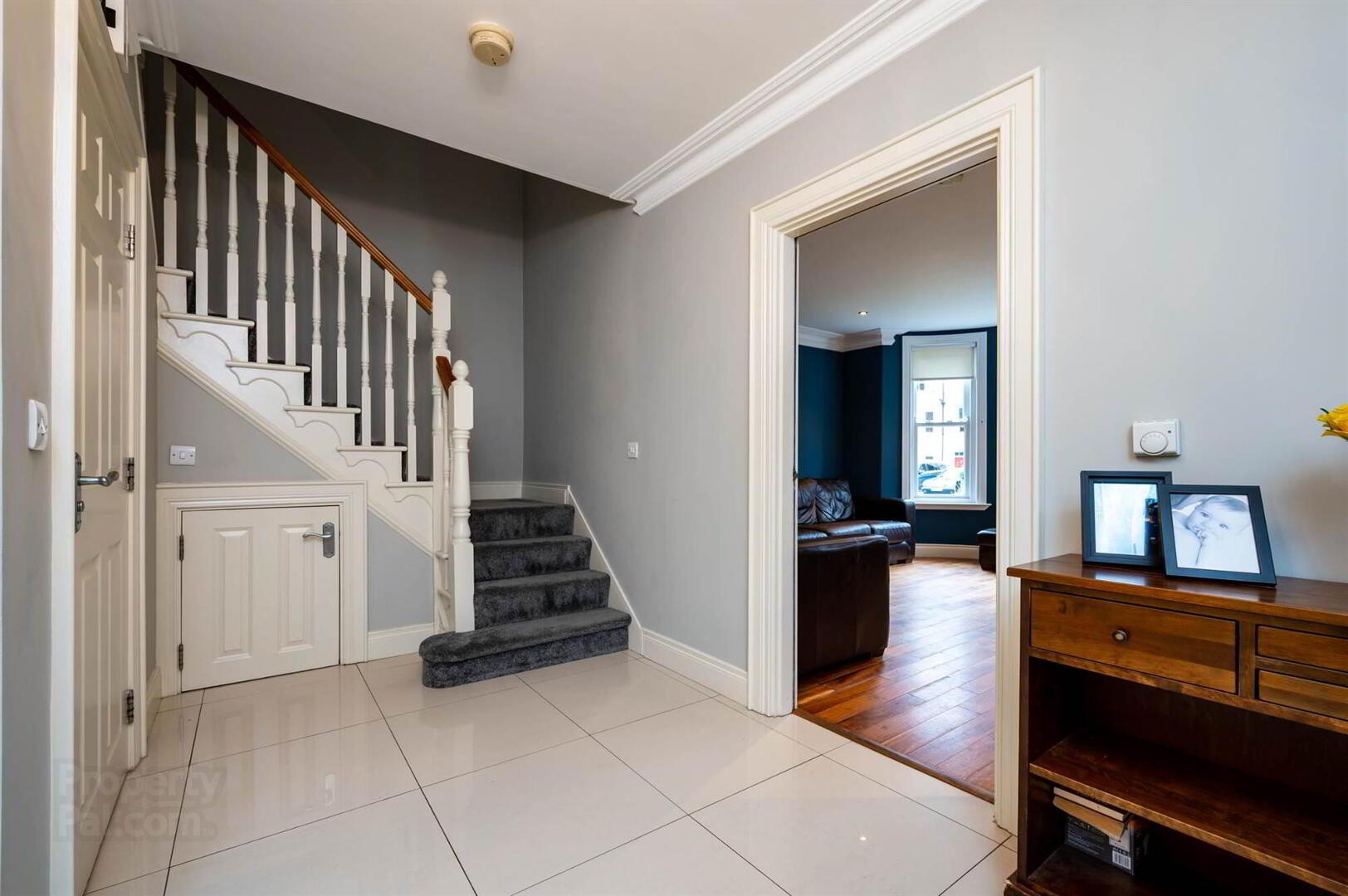
Additional Information
- Modern, Recently Constructed Semi-detached Home in Prime Stranmillis Location
- Spacious Entrance Hall and Cloakroom/wc
- Lounge with Wood Floor and Feature Fireplace
- Modern Fitted Kitchen with Range of Integrated Appliances Open Plan to Dining Room
- Five Well Proportioned Bedrooms, Two with Ensuites, One which could be A First Floor Sitting Room
- Modern Family Bathroom
- Gas Heating/ Sash Double Glazed Windows
- Good Standard of Specification Throughout
- Driveway Parking for Three Cars and Front Lawns with Trees
- Enclosed Rear Gardens which are Beautifully Landspaced with Lawns, Pergola and Patio Areas with Mature Trees, Shrubs and Bushes
- Within walking distance of Stranmillis Village and Lisburn Road and all The Amenities they are to Offer and Into the City Centre
- A Host of Leading Schools in the Area
The accommodation is spacious and adaptable and comprises; spacious entrance hall with cloakroom/wc, good sized lounge with feature bay and fireplace, modern fitted kitchen with casual dining area, five well proportioned bedrooms, two ensuites, two of the bedrooms could be a first floor sitting room or top floor games/play room and family bathroom.
The property benefits from gas heating, sash double glazed windows, driveway parking for three cars, beautifully landscaped enclosed rear gardens with patio area and pergola.
Offering excellent space as a family home in this prime residential location, early viewing is advised.
Ground Floor
- Hardwood front door and glazed fan light to:
- ENTRANCE HALL:
- Ceramic tiled floor, cornice ceiling, ceiling rose, under stairs storage.
- CLOAKROOM/WC:
- White suite comprising low flush wc, wash hand basin, fully tiled walls, ceramic tiled floor, extractor fan.
- LOUNGE:
- 4.83m x 4.55m (15' 10" x 14' 11")
(at widest points). Attractive stone fireplace with slate inset and hearth, gas coal effect fire, wood floor, low voltage spotlights, cornice ceiling, bay window. - MODERN FITTED KITCHEN/CASUAL DINING AREA:
- 4.88m x 3.99m (16' 0" x 13' 1")
Maple effect range of high and low level units, granite work surfaces and drainer, integrated Bosch washing machine, integrated Bosch dishwaser, gas boiler, integrated five ring gas hob, stainless steel extractor fan, glazed splashback, integrated Bosch ovens, integrated fridge/freezer, granite splashback, ceramic tiled floor, glazed doors to rear.
First Floor
- LANDING:
- Airing cupboard, cornice ceiling, ceiling rose.
- BEDROOM (3):
- 4.88m x 3.78m (16' 0" x 12' 5")
- MODERN BATHROOM:
- White suite comprising low flush wc, wash hand basin, free standing bath on wooden feet, hand shower, fully tiled walls, tiled floor, low voltage spotlights, extractor fan.
- SITTING ROOM/BEDROOM (4):
- 4.85m x 4.47m (15' 11" x 14' 8")
(at widest points). Stone fireplace with stainless steel and slate hearth. Cornice ceiling, ceiling rose, bay window.
Second Floor
- PRINCIPAL BEDROOM:
- 4.85m x 3.78m (15' 11" x 12' 5")
- ENSUITE SHOWER ROOM:
- White suite comprising low flush wc, wash hand basin, fully tiled shower cubicle, fully tiled walls, ceramic tiled floor, low voltage spotlights.
- BEDROOM (2):
- 4.83m x 3.71m (15' 10" x 12' 2")
- ENSUITE SHOWER ROOM:
- White suite comprising low flush wc, pedestal wash hand basin, fully tiled shower cubicle with drencher shower head, fully tiled walls, ceramic tiled floor, extractor fan.
Third Floor
- LANDING:
- Velux window.
- PLAYROOM/BEDROOM (5):
- 7.04m x 3.4m (23' 1" x 11' 2")
Velux window, access to roofspace, built-in cupboard.
Outside
- Front garden in lawns with trees. Paved driveway parking for three cars to side.
Delightful landscaped rear gardens, which are private and ideal entertainment area with pergola and bushes, trees and shrubs. Paved patio and artificial grass. Bin area to side, enclosed to rear.
Management company
- Charles White (NI).
Management Fee: Approx £430.
Directions
Leaving the city centre on the Malone Road turn left at the Ulster Independent Clinic onto the Stranmillis Road then left again at the next set of lights into Danesfort. Turn right at the roundabout to the end then right again to number 26.
--------------------------------------------------------MONEY LAUNDERING REGULATIONS:
Intending purchasers will be asked to produce identification documentation and we would ask for your co-operation in order that there will be no delay in agreeing the sale.


