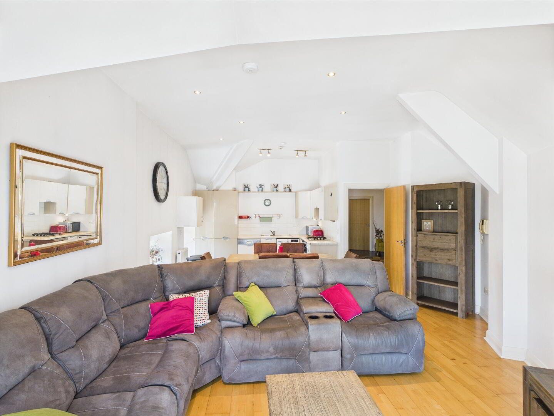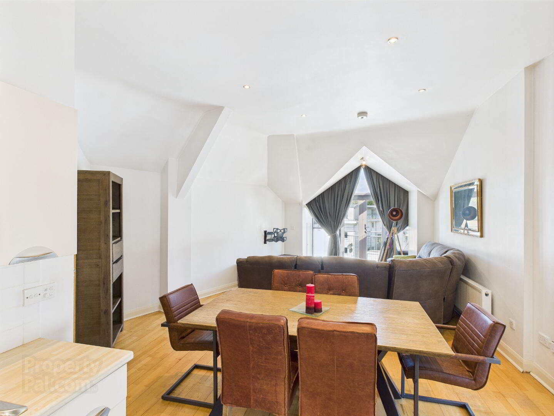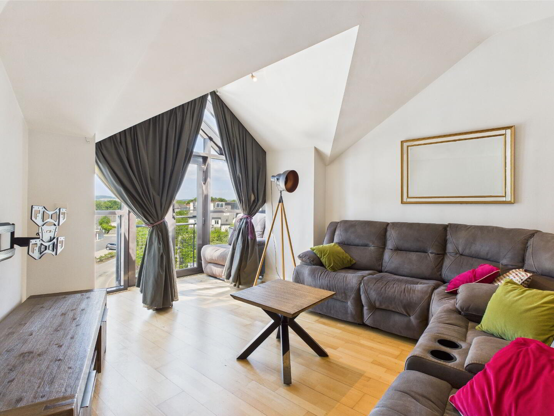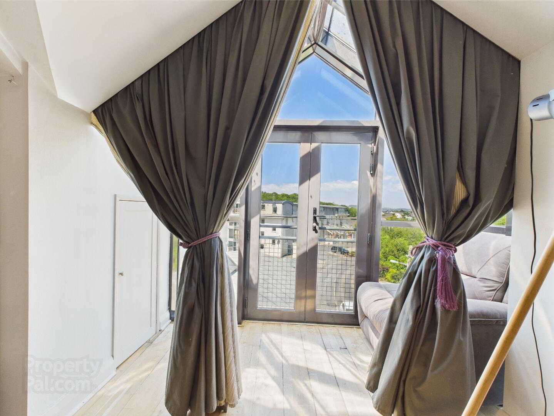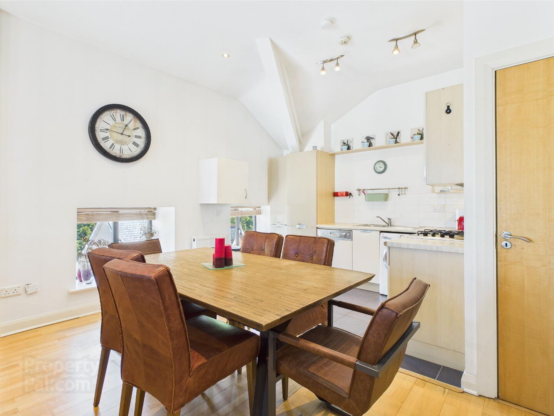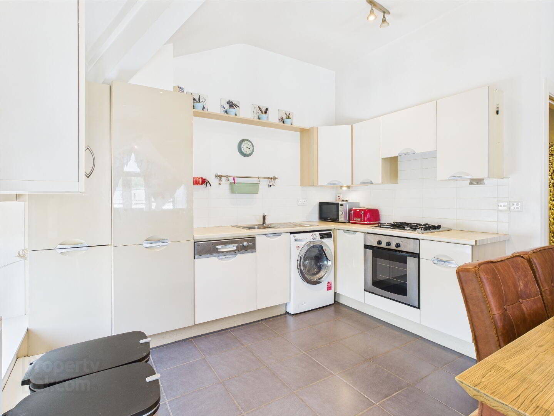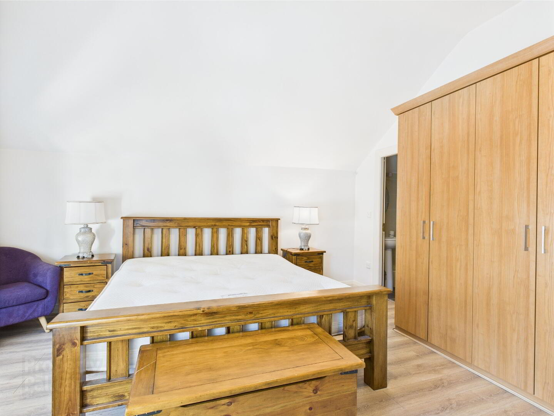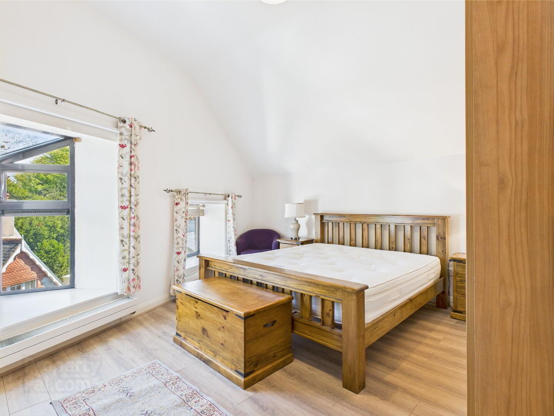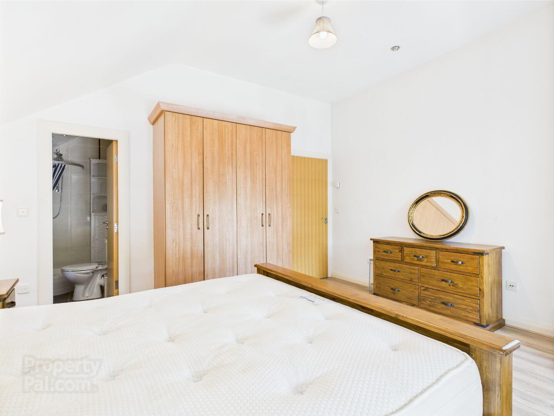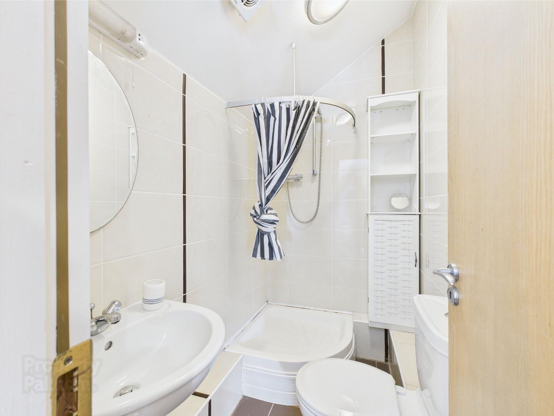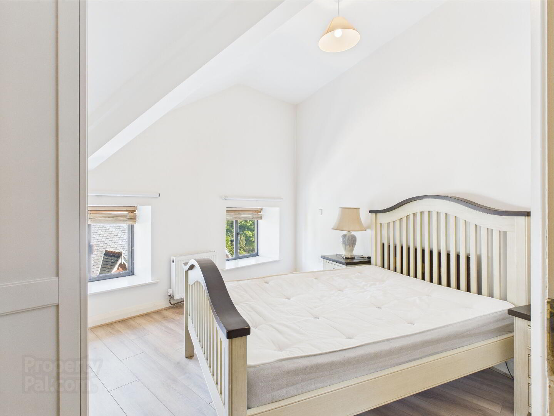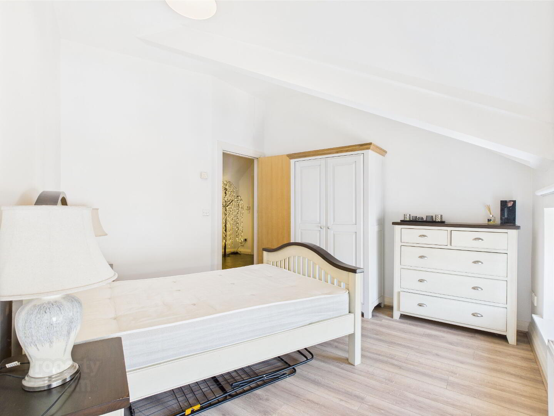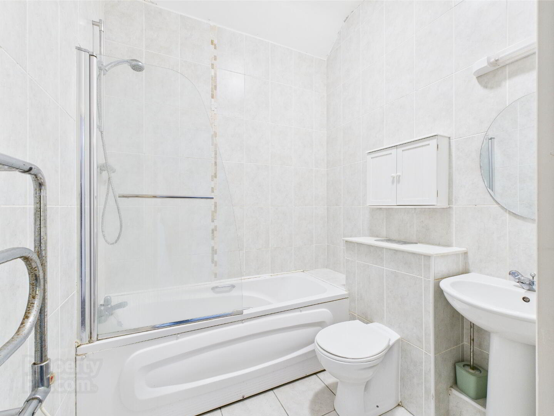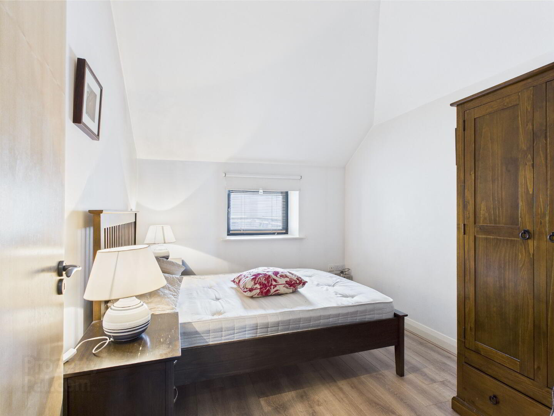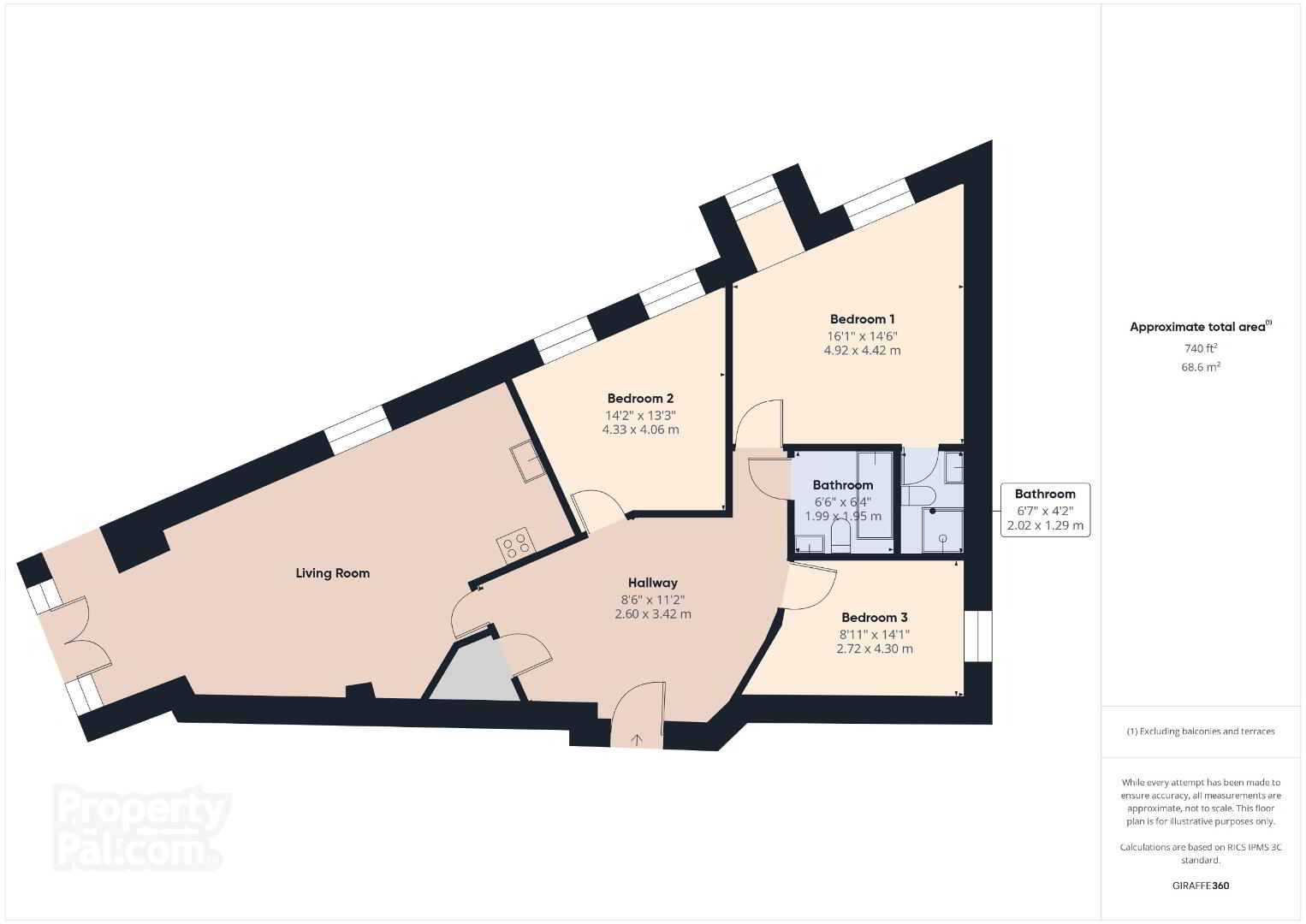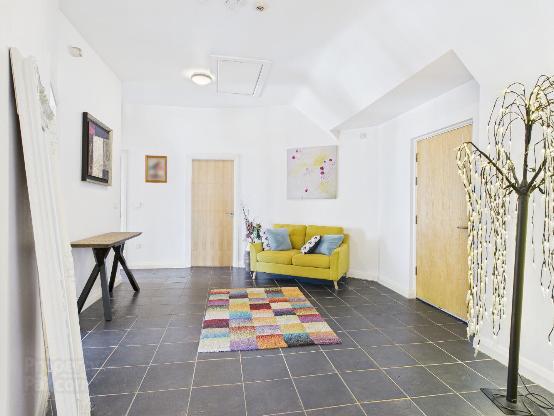26 Charleston Maltings, Bailick Road, Midleton,
Midleton, P25A095
3 Bed Penthouse Apartment
Guide Price €280,000
3 Bedrooms
2 Bathrooms
1 Reception
Property Overview
Status
For Sale
Style
Penthouse Apartment
Bedrooms
3
Bathrooms
2
Receptions
1
Property Features
Size
121 sq m (1,302.4 sq ft)
Tenure
Freehold
Energy Rating

Heating
Gas
Property Financials
Price
Guide Price €280,000
Stamp Duty
€2,800*²
Property Engagement
Views Last 7 Days
17
Views Last 30 Days
65
Views All Time
502
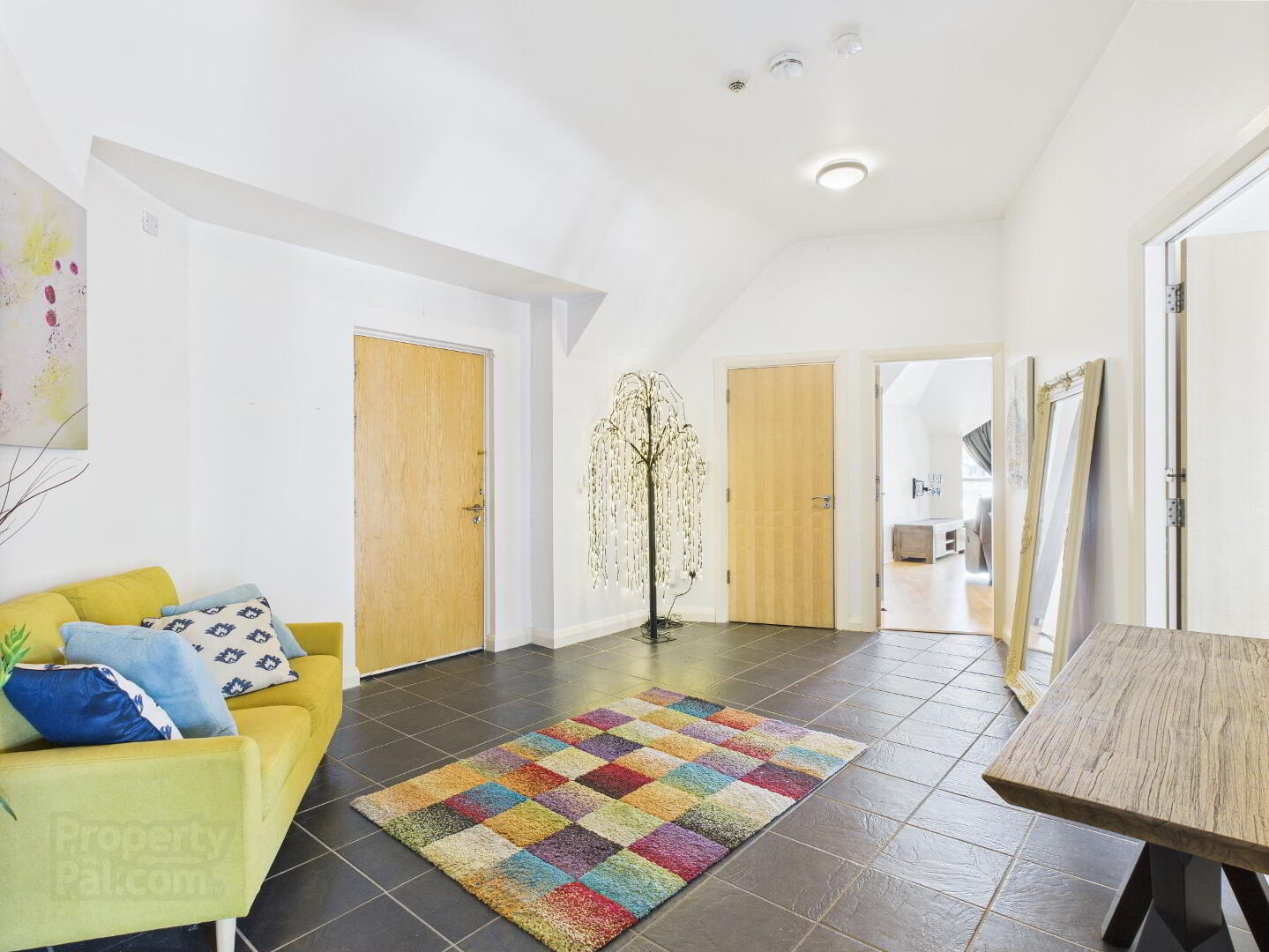
FOR SALE
Apt 26, Charleston Maltings, Bailick Road, Midleton, Co. Cork P25 A095
Paul O’Driscoll Auctioneer is delighted to bring to the market this luxury three bedroomed penthouse apartment within walking distance of Midleton Town.
The apartment is in excellent condition with spacious open plan living accommodation with stunning views of the Ballinacurra estuary.
Located only minutes’ drive from the N25 (Cork-Waterford) and Cork City. Midleton is only a short walking distance and has a Train Station, Schools, Shops, churches, bars and restaurants.
Features
Situated in exclusive complex overlooking the Ballinacurra Estuary.
Built in 2004
1 reserved parking space
Management fees include insurance, refuse, maintenance etc.
Easy access to the N25
ACCOMMODATION.
Entrance hall. 11ft 2 x 8ft 6
Large spacious entrance hall. Tiled Flooring. Access to Attic. Hall closet with water tank.
Living Area 25ft 7 x 15ft 2
Laminate timber flooring. Radiator. Recessed lighting. Intercom unit.
Balcony: Laminate flooring with glass roof. Double doors with side glass panels to balcony.
Kitchen-Dining area 11ft 4 x 8ft 9
Tiled flooring. Fully fitted modern kitchen wall and floor units. Tiled splashback. Stainless steel sink with hot and cold mixer tap. Built in oven, Gas hob and extractor fan. Plumbed for washing machine and dishwasher. Overhead downlights. Two windows with blinds. Radiator.
Bathroom 6ft 6 x 6ft 4
Fully tiled walls and floor. Toilet and wash hand basin. Bath with shower and bath screen. Radiator.
Bedroom 1 16ft 1 x 14ft 6
Laminate timber flooring. Large built-in wardrobe. One window with blinds and curtain and large alcove window with curtains. Recessed lighting. Skirting radiator.
Ensuite: 6ft 7 x 4ft 2
Fully tiled walls and floor. Toilet and wash hand basin. Shower unit with pump shower.
Bedroom 2 14ft 2 x 13ft 3
Laminate timber flooring. Window with blinds.
Bedroom 3 14ft 1 x 8ft 11
Laminate timber flooring. Two windows with blinds. Radiator.
Services
Mains water and main sewage.
Gas central heating (new boiler)

Click here to view the 3D tour
