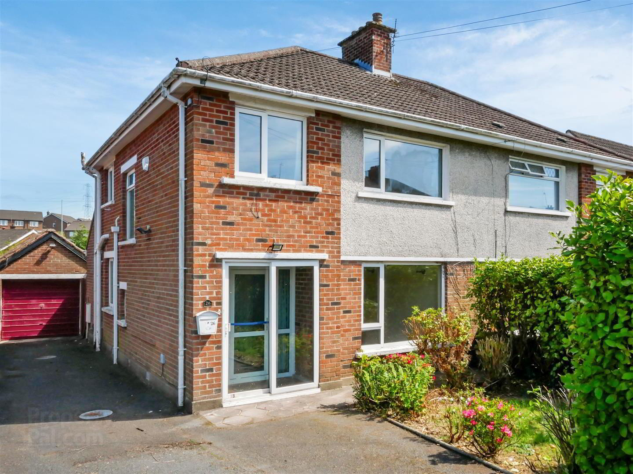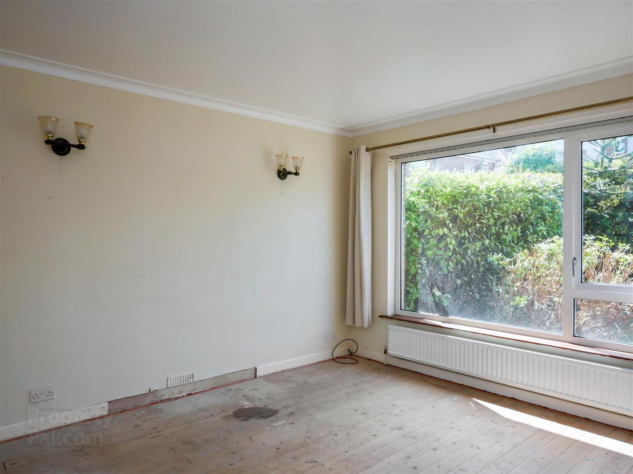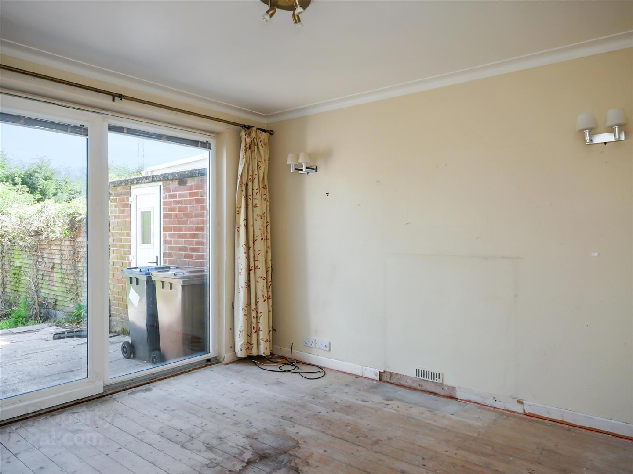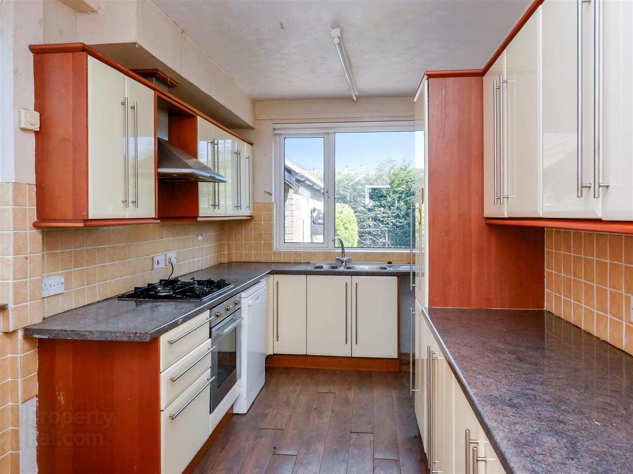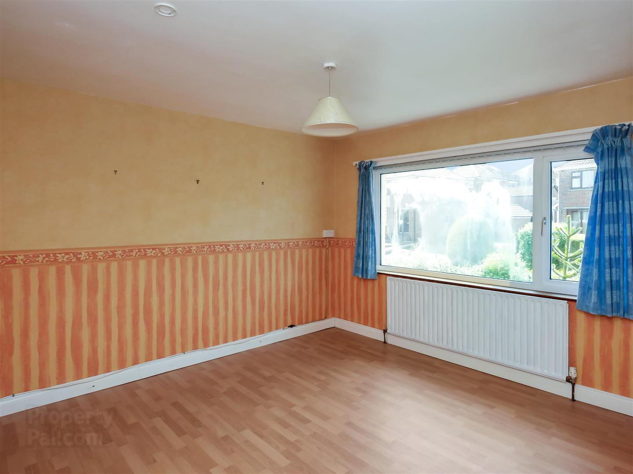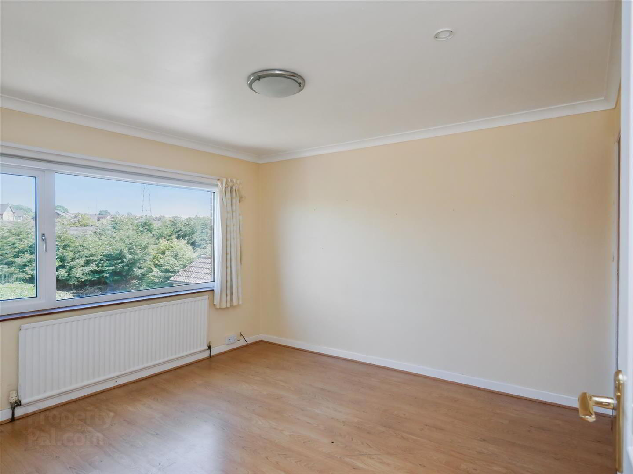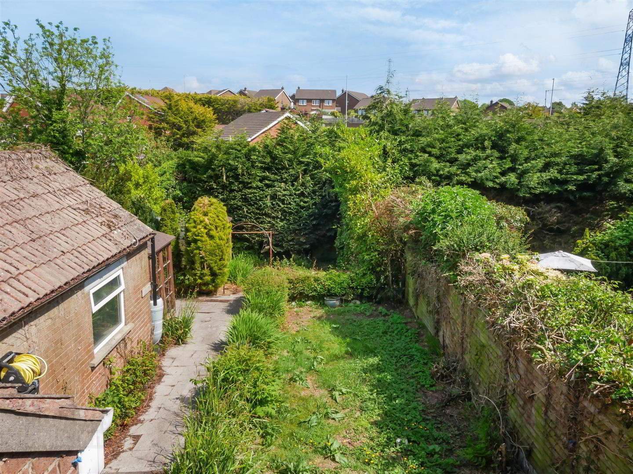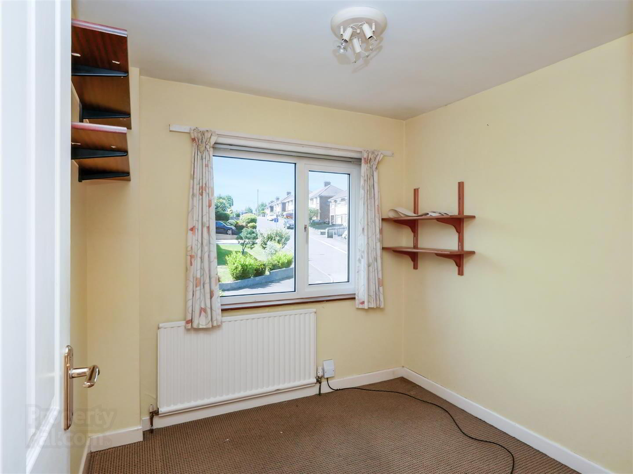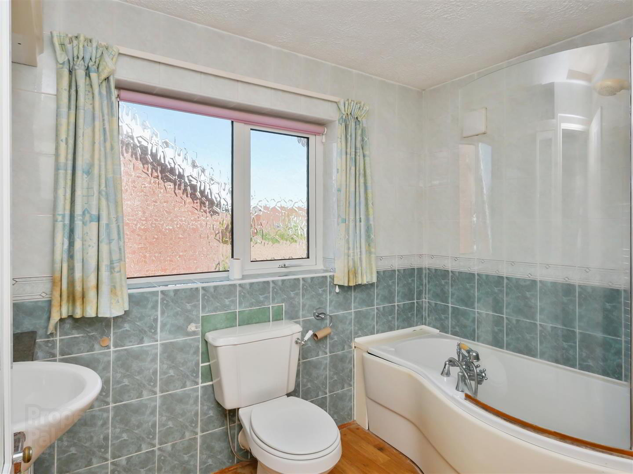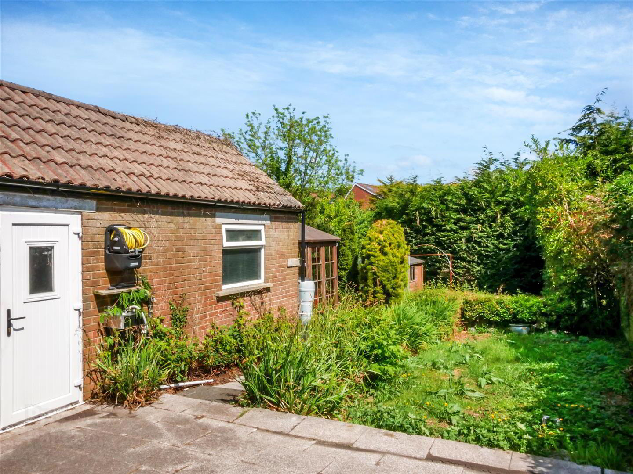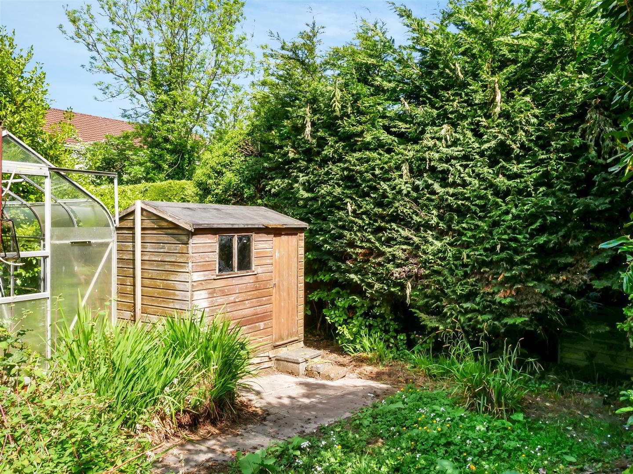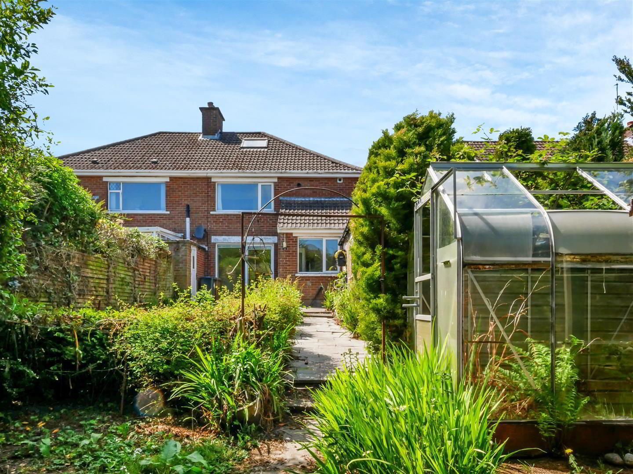26 Carnbrae Avenue,
Newton Park, Four Winds, Belfast, BT8 6NH
3 Bed Semi-detached House
Asking Price £219,950
3 Bedrooms
1 Bathroom
2 Receptions
Property Overview
Status
For Sale
Style
Semi-detached House
Bedrooms
3
Bathrooms
1
Receptions
2
Property Features
Tenure
Leasehold
Broadband
*³
Property Financials
Price
Asking Price £219,950
Stamp Duty
Rates
£1,410.19 pa*¹
Typical Mortgage
Legal Calculator
In partnership with Millar McCall Wylie
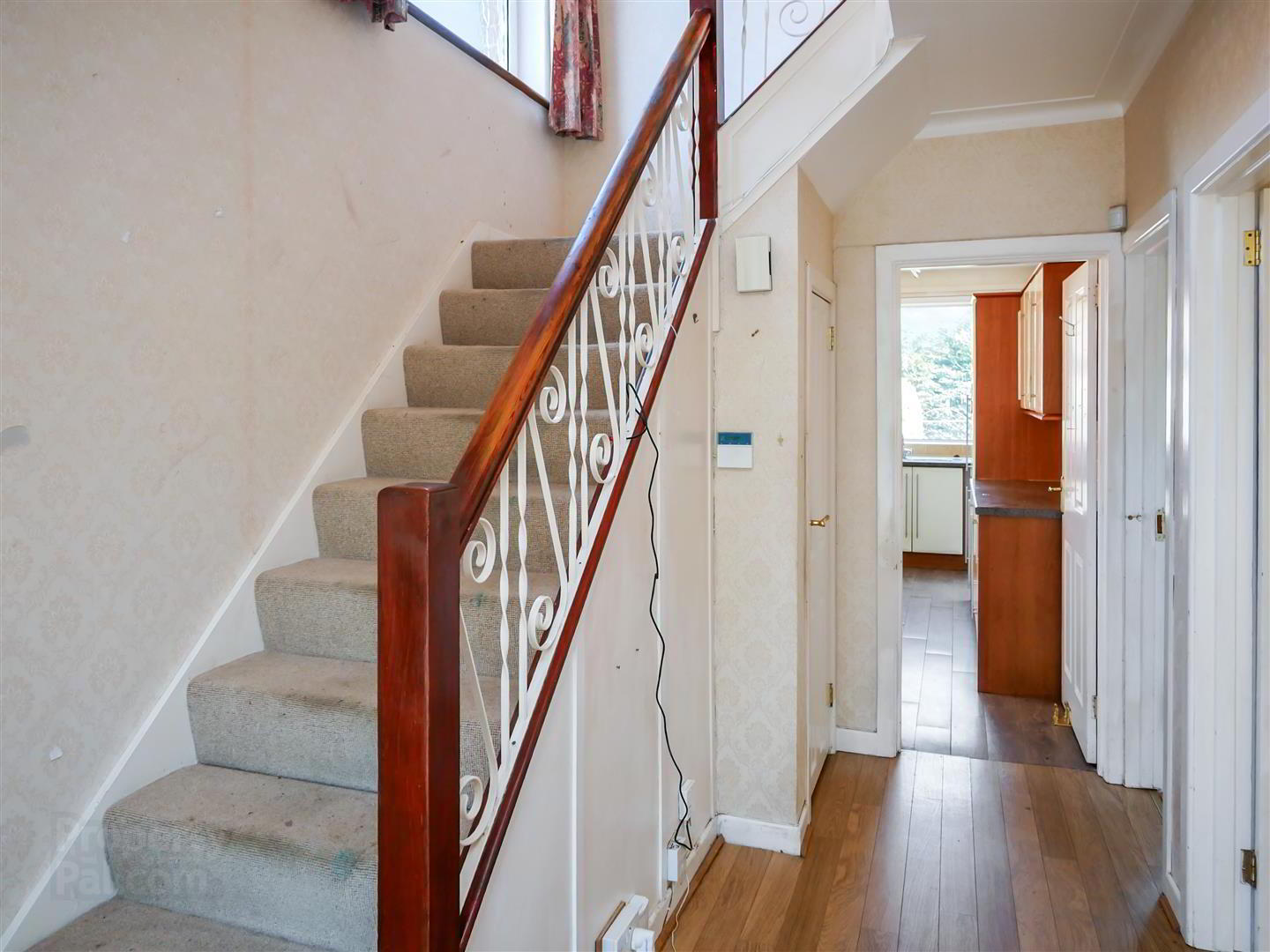
Features
- Semi Detached Home
- Three Bedrooms
- Two Reception Rooms
- Fitted Kitchen
- Bathroom Suite First Floor
- Gas Heating
- Double Glazing
- Driveway With Ample Parking
- Detached Garage
- Enclosed Rear Gardens and Patio Area
The house itself comprises lounge with double doors to dining room and fitted kitchen on the ground floor with three bedrooms and bathroom suite on the first floor.
The property also benefits from a gas heating system, double glazing, driveway with ample parking and rear garden laid in lawn.
Although in need of some modernisation, this property offers superb potential for those hoping to buy a property that allows them to add their own finish.
- Porch 0.64m x 2.12m (2'1" x 6'11")
- Sliding door, to entrance porch. Glass panelled inner door to hallway.
- Entrance Hall 4.17m x 2.12m (13'8" x 6'11")
- Storage under stairs.
- Lounge 3.96m x 3.48m (13'0" x 11'5")
- Double doors providing access to dining room.
- Dining Room 3.78m x 2.00m (12'5" x 6'7")
- Pvc sliding door providing access to rear patio and garden.
- Fitted Kitchen 4.60m x 2.36m (15'1" x 7'9")
- Range of high and low level built-in units, formica work surfaces, built-in 4 ring gas hob and under oven, stainless steel over head extractor fan, stainless steel sink unit with mixer taps, part tiled walls.
Access to rear patio and garden. - Landing
- Large gable window.
- Bedroom One 3.52m x 3.38m (11'7" x 11'1")
- Built-in robe.
- Bedroom Two 3.96m x 3.38m (13'0" x 11'1")
- Built-in robe.
- Bedroom 3 2.46m x 2.44m (8'1" x 8'0")
- Built-in robe.
- Bathroom Suite 2.74m x 2.39m (9'0" x 7'10")
- Comprising panelled bath with mixer taps and telephone hand shower, shower unit above, wash hand basin with storage below, low flush, tiled walls.
Hot press. - Outside Front
- Front garden area with a range of plants and shrubs.
Driveway with ample parking leading to detached garage. - Detached Garage 5.94m x 3.23m (19'6 x 10'7)
- Up and over door.
- Outside Rear
- Patio that leads down to garden laid in lawn, with a further garden area at very bottom with a wooden storage shed.


