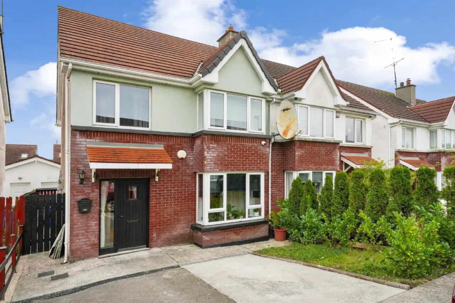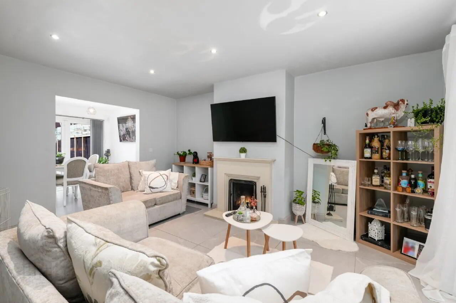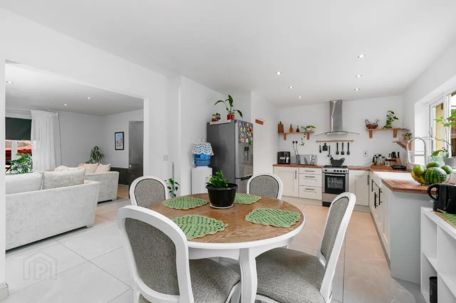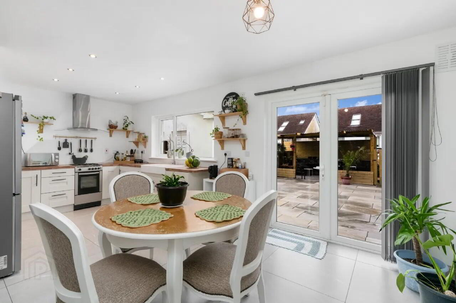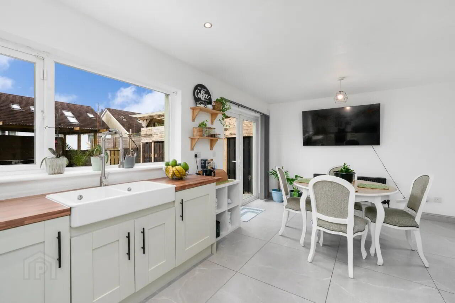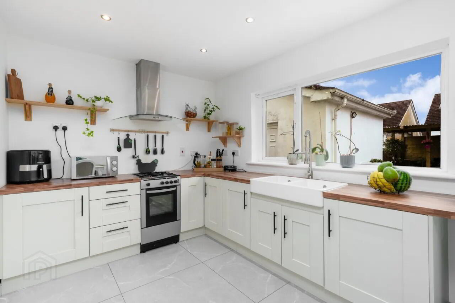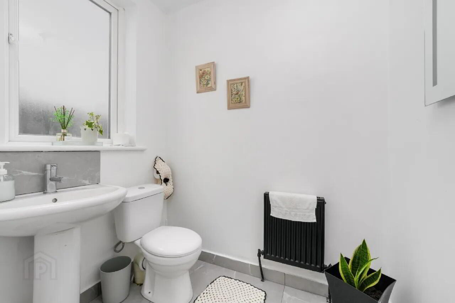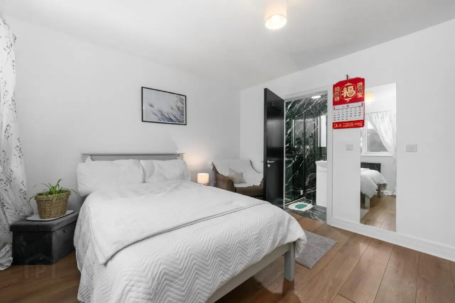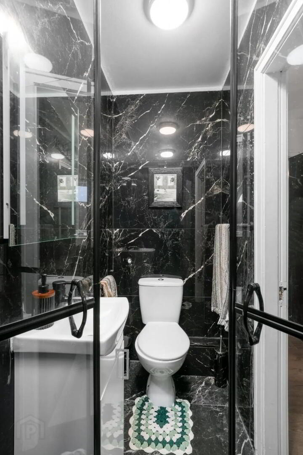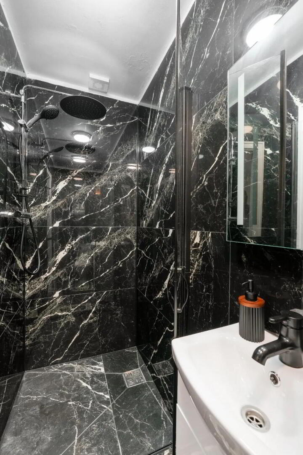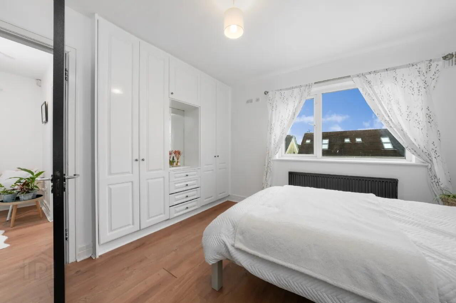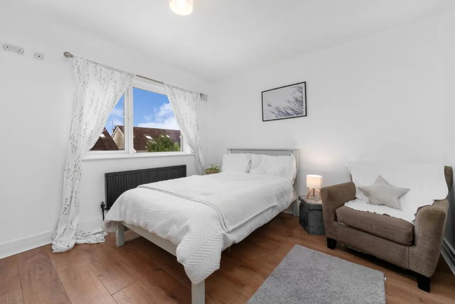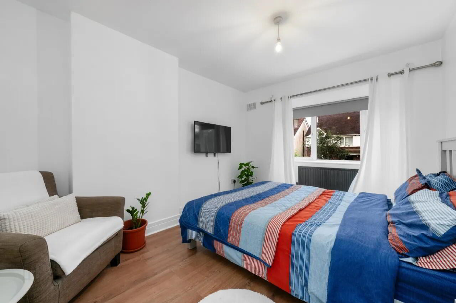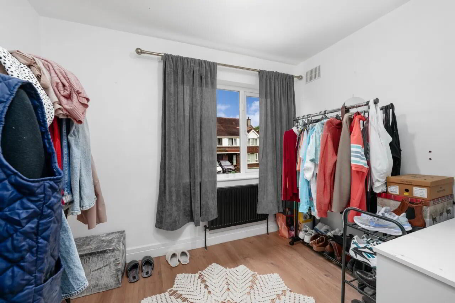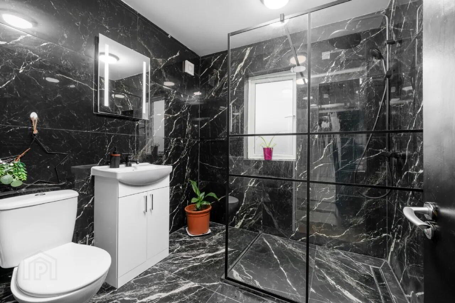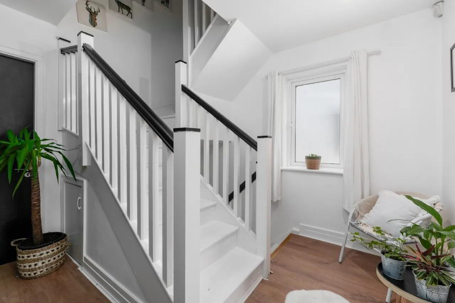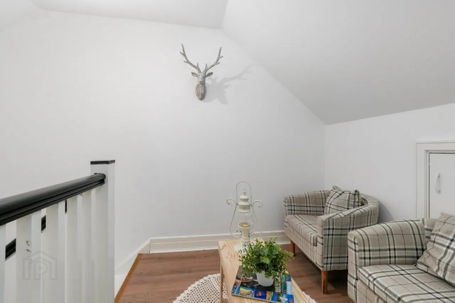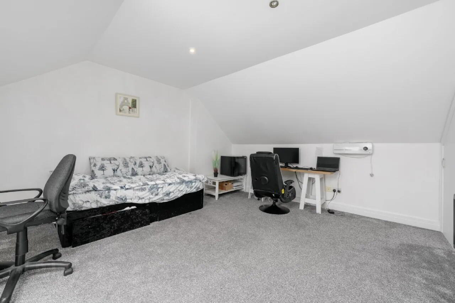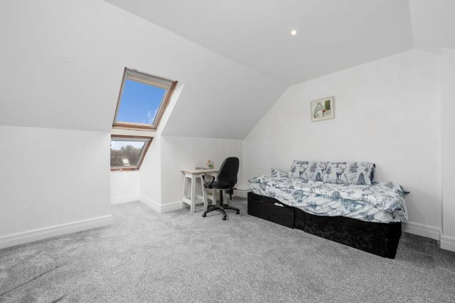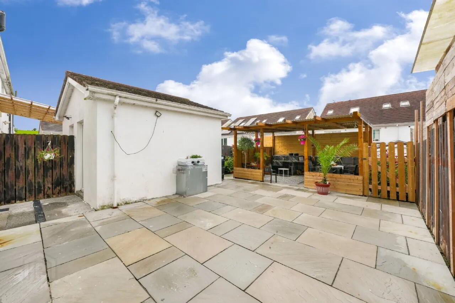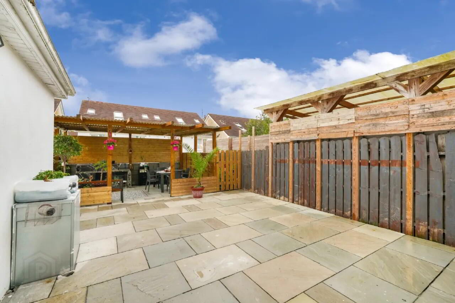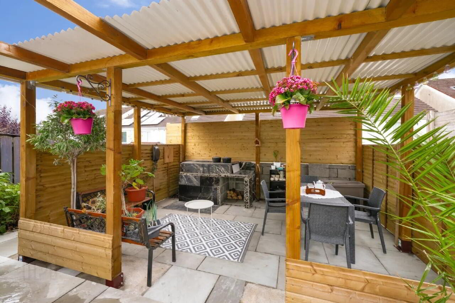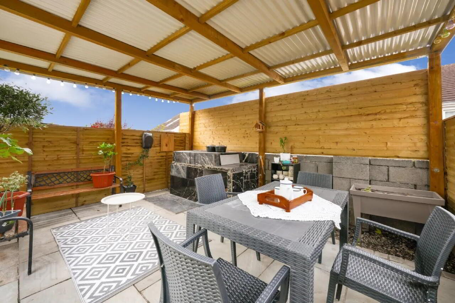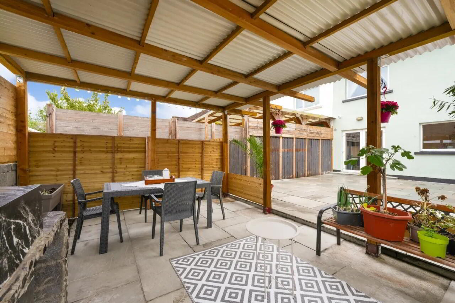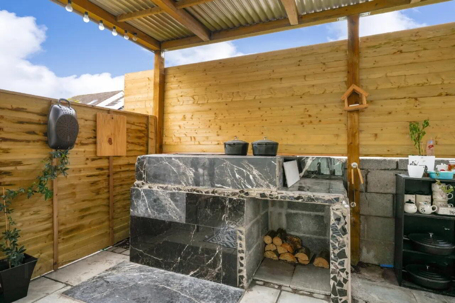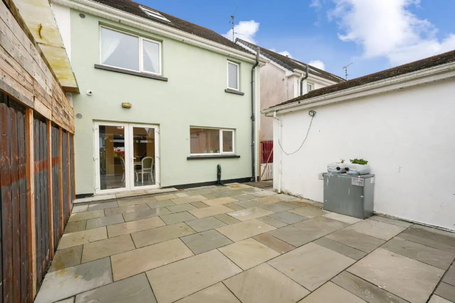26 Ashford Downs,
Ballyjamesduff, A82V592
4 Bed House
Asking Price €230,000
4 Bedrooms
3 Bathrooms
Property Overview
Status
For Sale
Style
House
Bedrooms
4
Bathrooms
3
Property Features
Tenure
Not Provided
Energy Rating

Heating
Oil
Property Financials
Price
Asking Price €230,000
Stamp Duty
€2,300*²
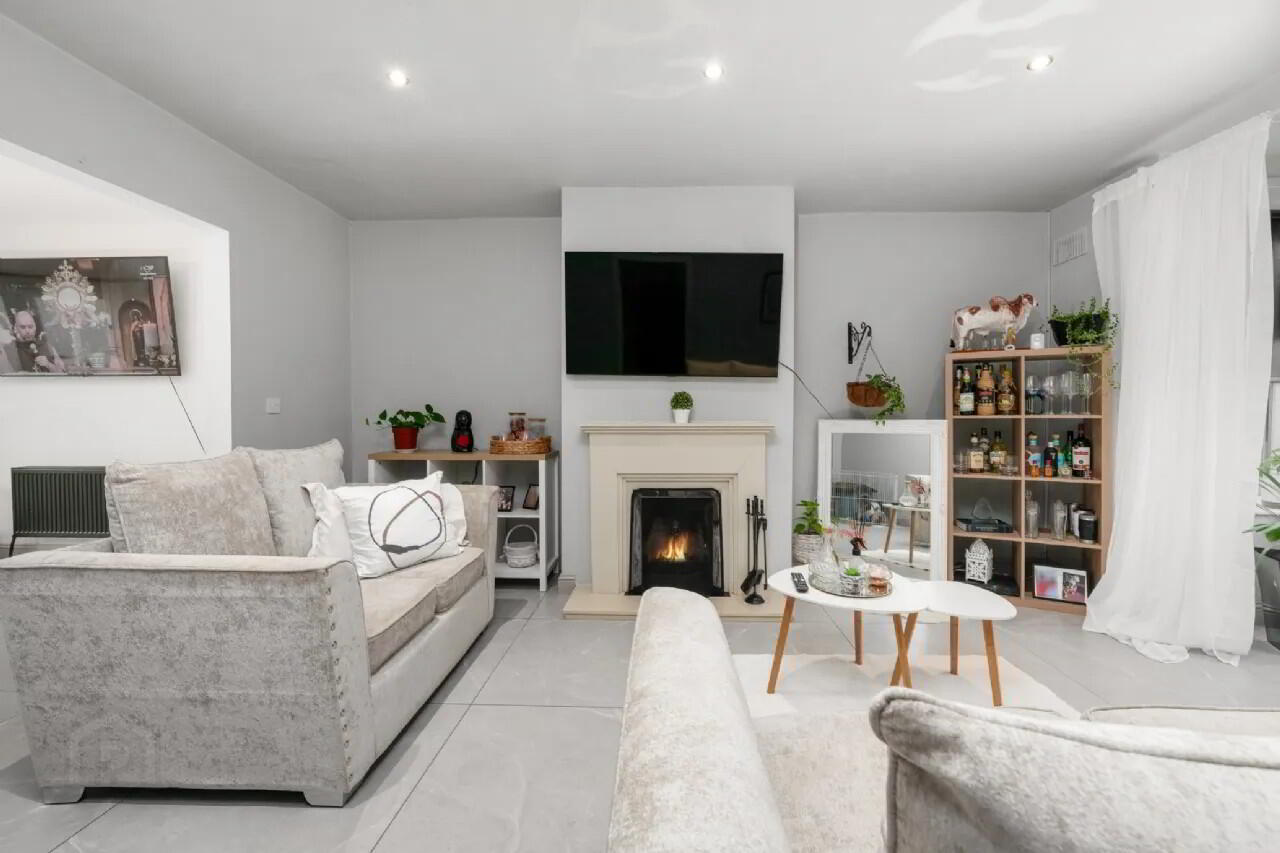
Additional Information
- Semi-Detached Three storey 4 Bedroom Property
- Turn Key Condition - Ready for immediate occupancy
- Built in 2019
- BER C1
- Walking distance to Ballyjamesduff town and many amenities
- Oil Fired Central Heating
- Mains Water
- Mains Sewage
This beautifully presented 4 bedroom semi-detached home is located in the development of Ashford Downs, Ballyjamesduff. Spanning over 1,350 sq. ft. and set across three floors, No. 26 offers spacious, modern living in a peaceful residential setting – ideal for families, first-time buyers, or those seeking extra space to work from home.
Upon entering, you are welcomed into a bright hallway leading to a generous living room, featuring an open fireplace with a stylish feature surround the perfect spot for relaxing evenings. The fully fitted kitchen and dining area is ideal for entertaining, with patio doors opening onto a paved patio, a covered outdoor dining area, and a low-maintenance garden perfect for year round use. A convenient downstairs W/C completes the ground floor.
Upstairs, the first floor hosts three bedrooms, including a spacious master bedroom with a newly upgraded, fully tiled ensuite. The family bathroom has also been recently modernised and finished to a high standard with full walk in shower and tiling throughout.
The third floor offers a versatile space and fourth bedroom for additional living space or ideal as a home office, study, guest area, or additional storage.
This is an excellent opportunity to acquire a superb home, in need of no furthur outlay, situated in an excellent location within walking distance of Ballyjamesduff and its many amenites. Call or email today to arrange a viewing. Entrance Hall 1.81m x 4.06m Tiled Flooring
Sitting Room 4.10m x 5.41m Tiles Flooring, Marble Fireplace, Open Fire
Dining Room 2.93m x 3.48m Tiled Flooring
Kitchen 3.08m x 3.27m Tiled Flooring, Double Sink, Timber Worktop
Downstairs Bathroom 1.81m x 1.47m Tiled Flooring
First Floor Landing 2.64m x 3.14m Timber Flooring
Bedroom 1 3.01m x 2.61m Timber Flooring
Bedroom 2 2.90m x 4.45m Timber Flooring, Bay Window
Master Bedroom 3.84m x 3.42m Timber Flooring, Built In Wardrobes,
En-Suite 2.56m x 1.01m Tiled Flooring and Walls, Walk in Shower, WHB and Toilet
Main Bathroom 2.07m x 2.44m Fully Tiled Floor and Walls, Walk In Shower/Wet Room, WHB, and Toilet
Second Floor Landing/Sitting Area 1.81m x 2.13m Timber Flooring
Office Space 4.10m x 5.66m Carpet Flooring
Bedroom 4 4.10m x 5.66m Carpet Flooring
BER: C1
BER Number: 112750377
Energy Performance Indicator: 170.72
No description
BER Details
BER Rating: C1
BER No.: 112750377
Energy Performance Indicator: 170.72 kWh/m²/yr

