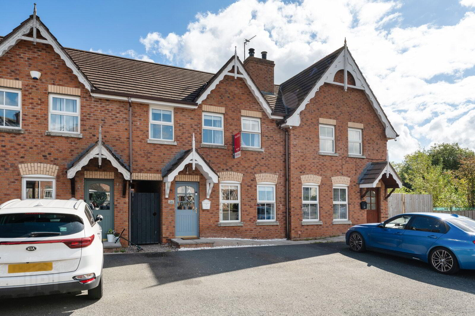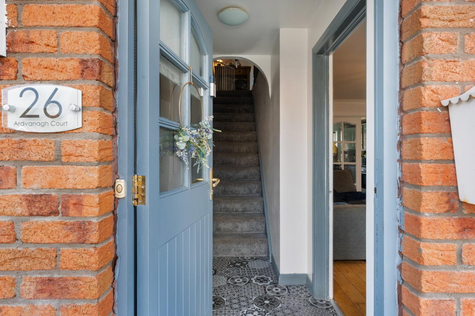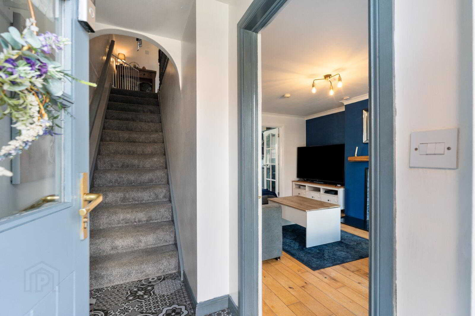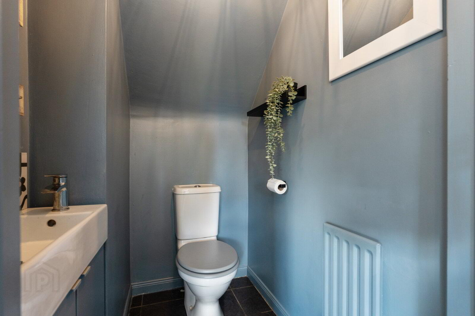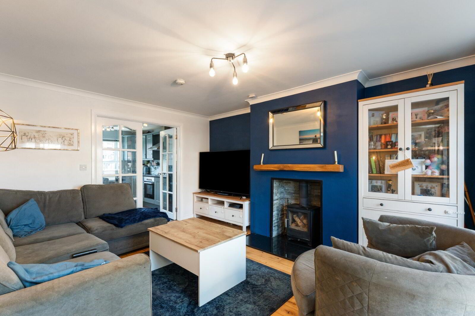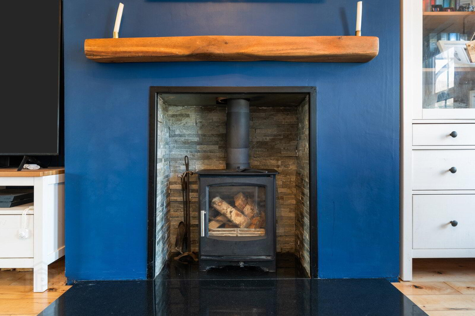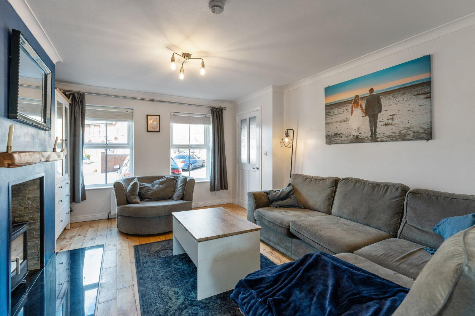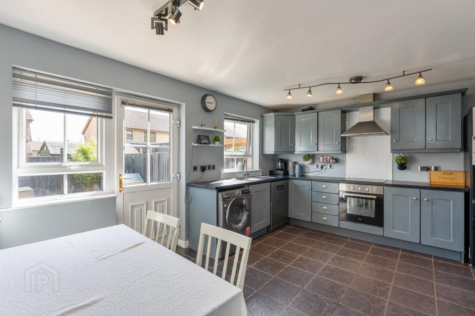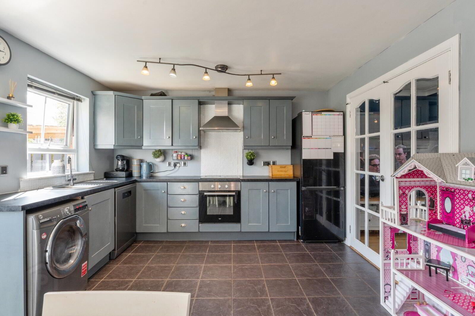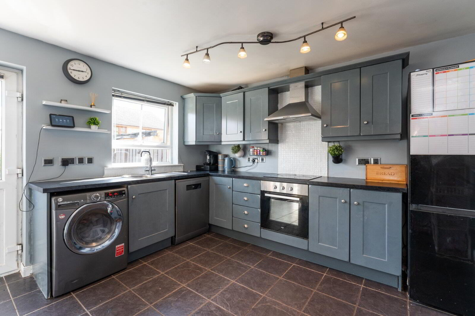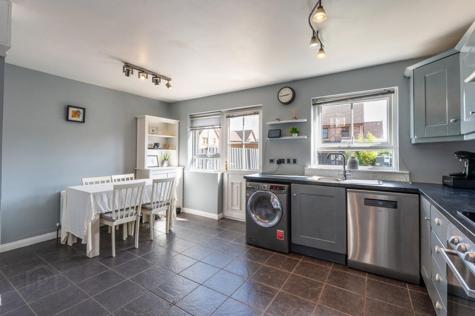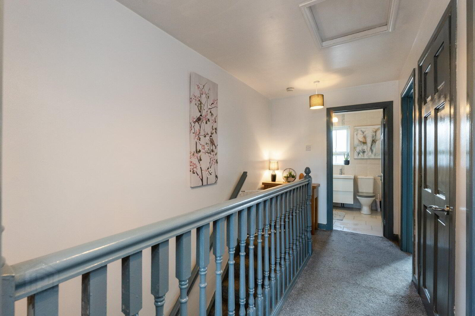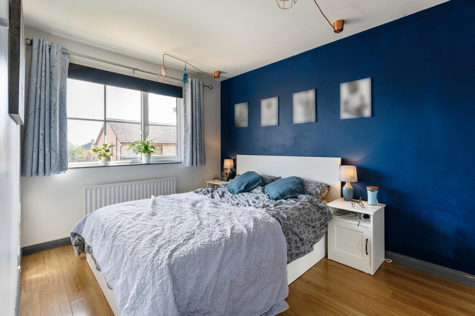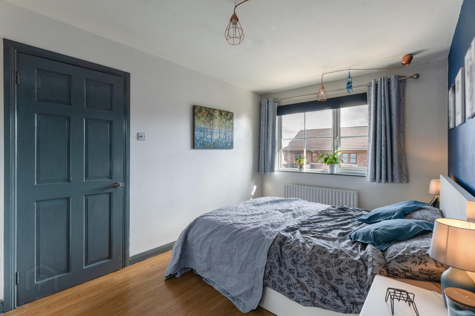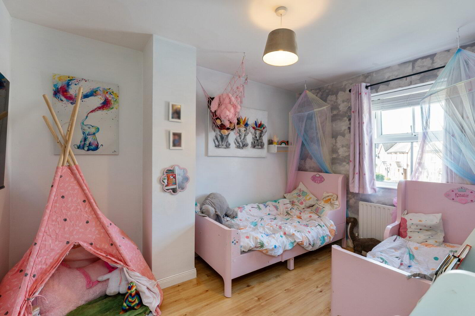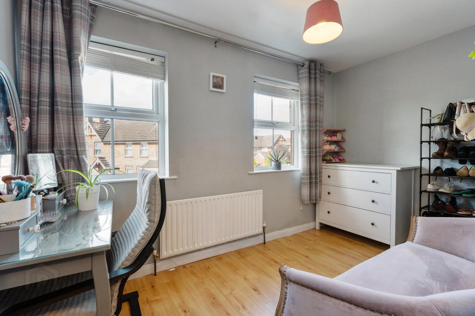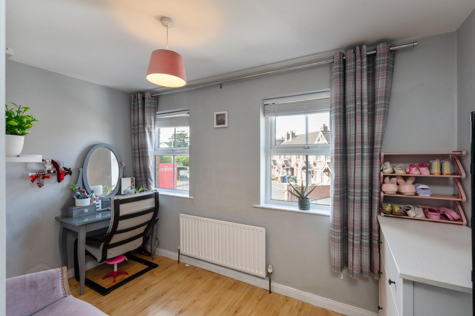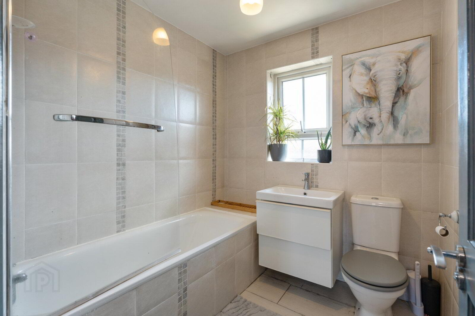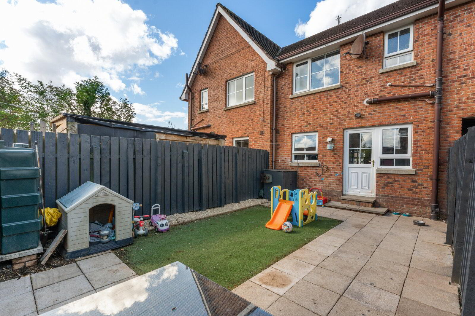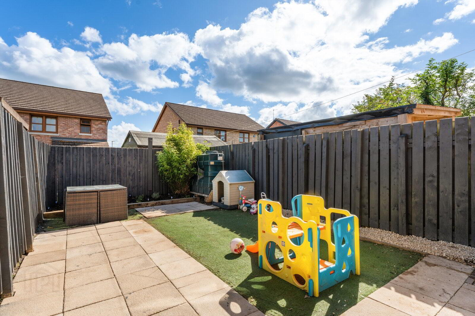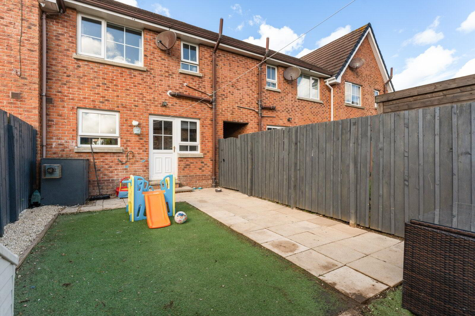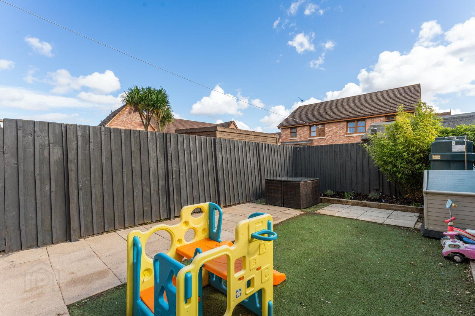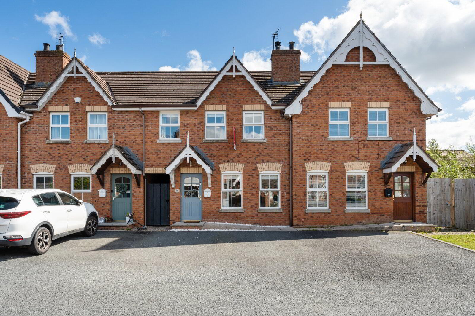26 Ardvanagh Court,
Conlig, Newtownards, BT23 7XR
3 Bed Terrace House
Asking Price £169,950
3 Bedrooms
2 Bathrooms
1 Reception
Property Overview
Status
For Sale
Style
Terrace House
Bedrooms
3
Bathrooms
2
Receptions
1
Property Features
Tenure
Freehold
Energy Rating
Broadband Speed
*³
Property Financials
Price
Asking Price £169,950
Stamp Duty
Rates
£953.80 pa*¹
Typical Mortgage
Legal Calculator
In partnership with Millar McCall Wylie
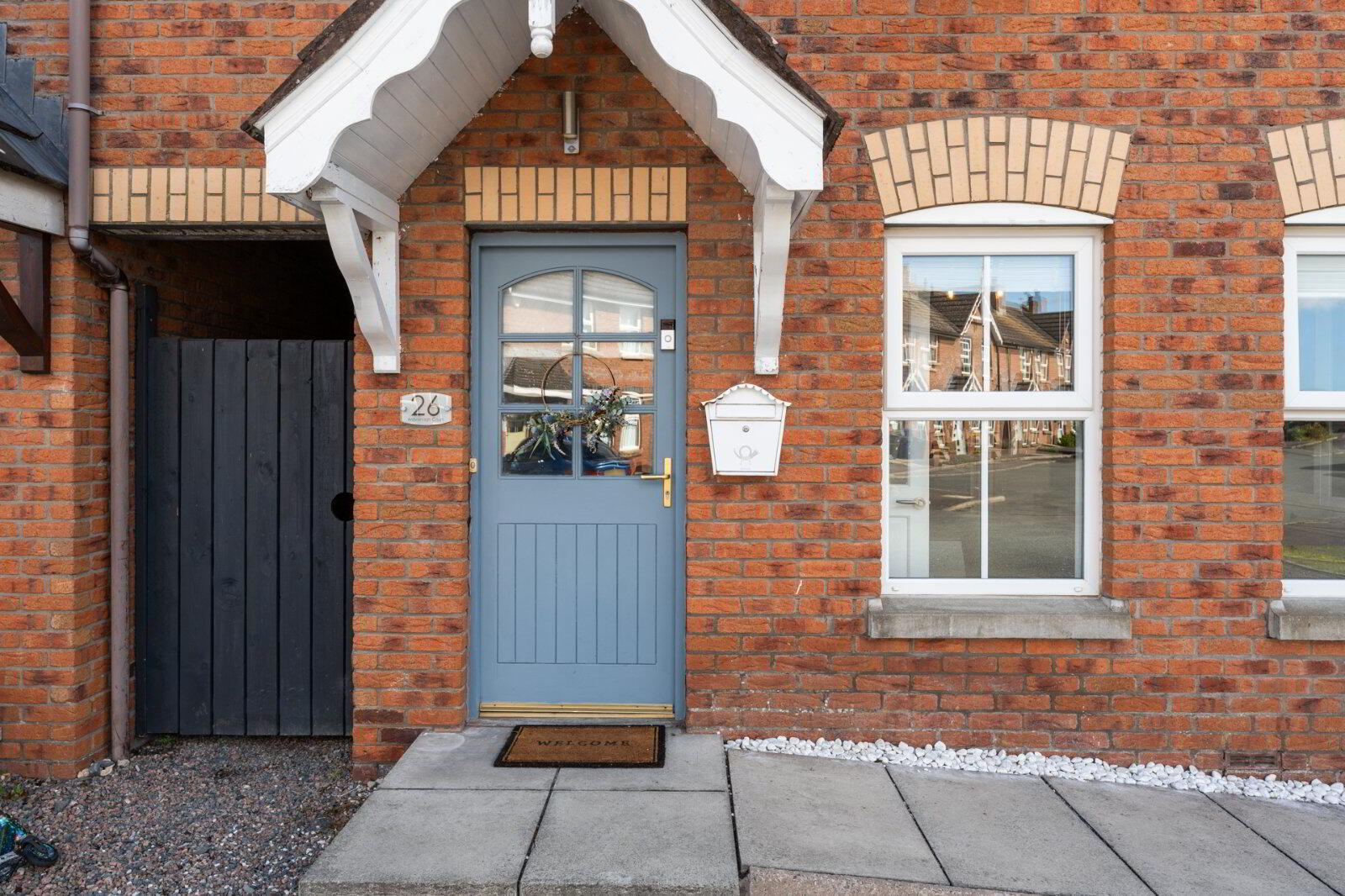
Additional Information
- An attractive red brick mid-townhouse
- Positioned at the end of a quiet cul-de-sac
- Conveniently located close to Bangor, Newtownards, Donaghadee and commuter routes to Belfast
- Open porch leading to entrance hall with feature tiled floor
- Lounge offering an attractive fireplace with multi-fuel stove
- Deluxe fitted kitchen with grey shaker style units and direct access to rear garden
- All important downstairs cloakroom comprising modern white suite
- Three great sized bedrooms, all with laminate flooring
- Deluxe bathroom comprising modern white suite
- Double width tarmac driveway to front
- Rear enclosed garden laid in artificial grass, modern patio, and fencing
- Oil fired central heating system, Nest heating controls
- uPVC double glazed windows and rear door
- Air ventilation system
- Ground Floor
- Open Entrance Porch
- Outside light, double glazed timber door to:
- Entrance Hall
- Feature tiled floor, glazed door to:
- Lounge
- 4.47m x 3.68m (14'8" x 12'1")
Attractive fireplace with multi fuel stove floating oak sleeper mantle, granite hearth, polished oak floor, TV point, corniced ceiling, glazed double doors to: - Deluxe Kitchen/Dining
- 4.75m x 3.56m (15'7" x 11'8")
Single drainer stainless steel sink unit with mixer taps, range of grey shaker style units, Formica roll edge work surfaces, 4 ring ceramic hob unit, built in oven, stainless steel extractor hood, plumbed for dishwasher and washing machine, ceramic tiled floor, uPVC double glazed door to rear. - Cloakroom
- Modern white suite comprsing: Vanity sink unit with mixer taps, push button WC, ceramic tiled floor, extractor fan.
- First Floor
- Landing
- Access to roofspace, concealed hotpress with copper cylinder and immersion heater.
- Bedroom 1
- 4.52m x 2.62m (14'10" x 8'7")
Polished laminate floor, TV point. - Bedroom 2
- 3.5m x 2.46m (11'6" x 8'1")
Polished laminate floor. - Bedroom 3
- 3.9m x 3.58m (12'10" x 11'9")
(L Shaped) Polished laminate floor. - Deluxe Bathroom
- Modern white suite comprising: Panelled bath with mixer taps, Triton thermostatically controlled shower unit over bath, glass shower screen, vanity sink unit with mixer taps, push button WC, fully tiled walls, ceramic tiled floor.
- Outside
- Double width tarmac driveway to front. Enclosed garden to rear laid out in artificial grass, modern paved patio, flowerbed, fencing, boiler house with oil fired boiler, oil storage tank, outside light, outside water tap, access to side for pedestrians.


